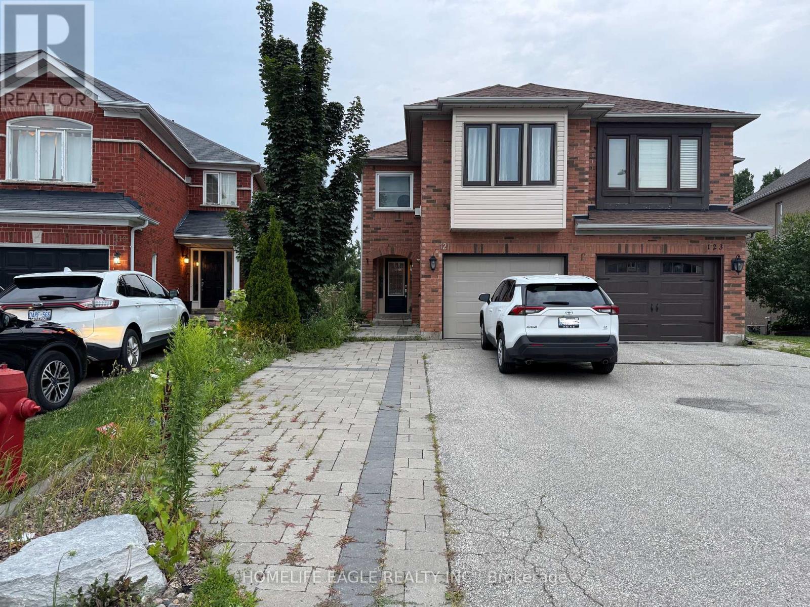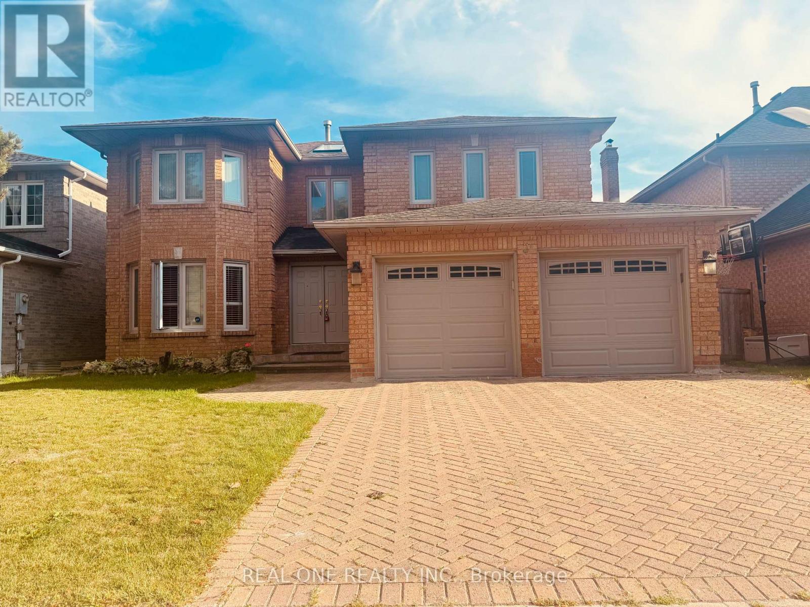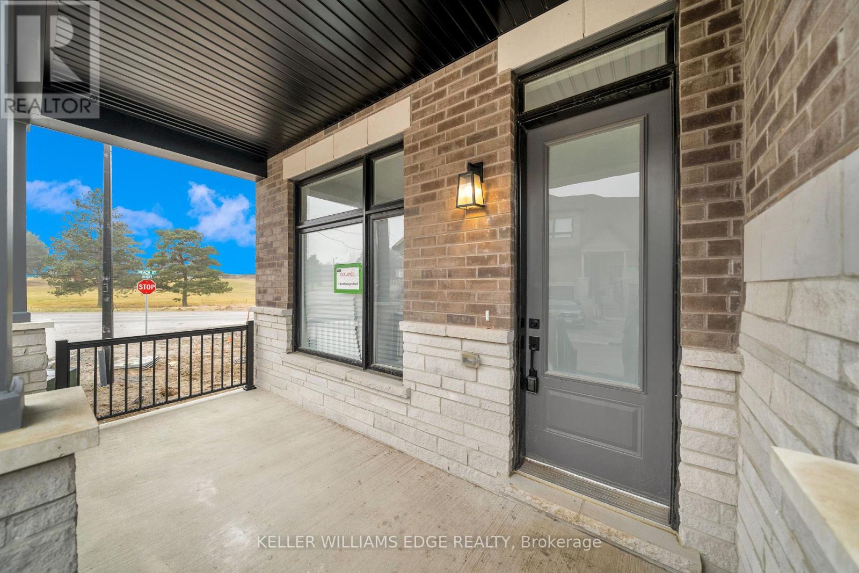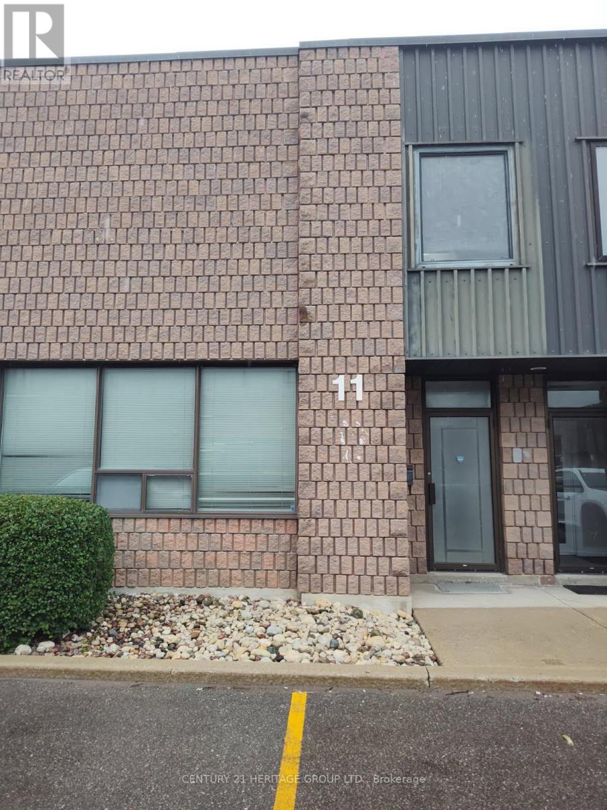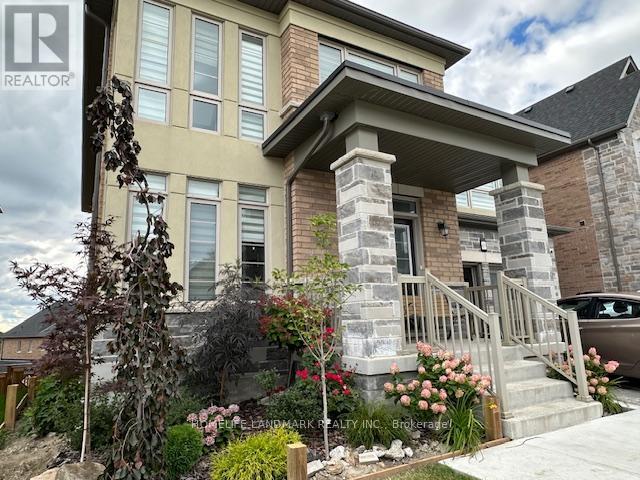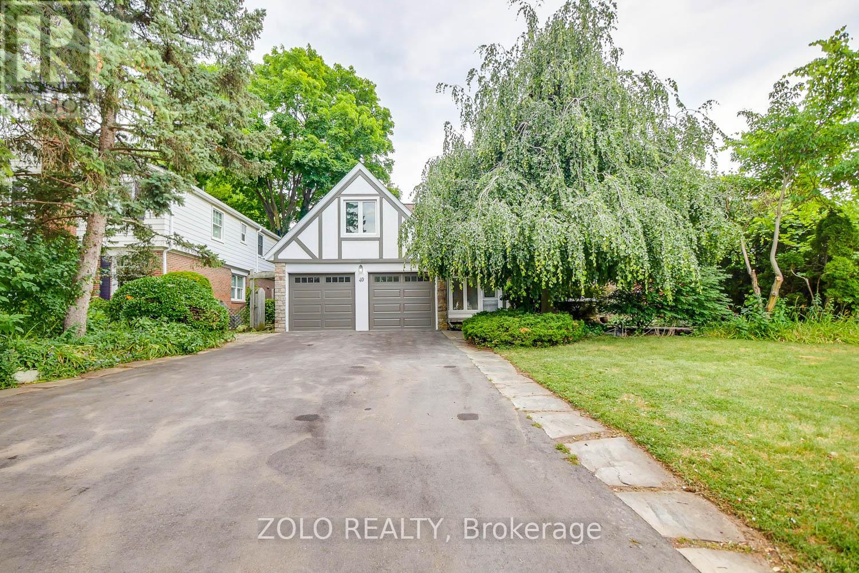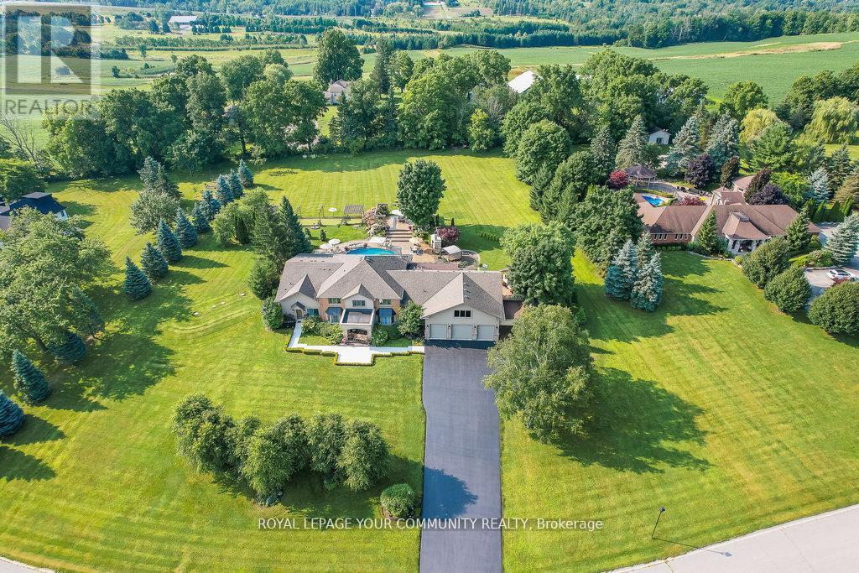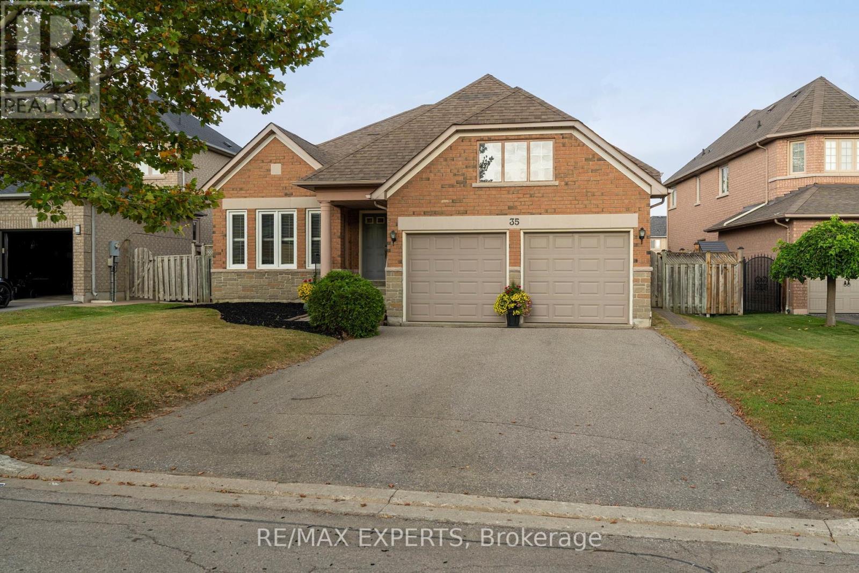55 Holly Meadow Road
Barrie, Ontario
Nestled in the heart of the coveted Holly neighbourhood, 55 Holly Meadow Road is a rare offering that blends refined elegance with modern functionality. From the moment you arrive, impeccable curb appeal sets the stage: professionally landscaped gardens, an interlock walkway, and an in-ground sprinkler system create a grand yet inviting welcome. Inside, natural light pours into a thoughtfully designed, sun-filled interior, where every inch exudes sophistication. Smooth ceilings, designer light fixtures, and sleek pot lights illuminate rich updated floors, while timeless crown moulding and classic wainscoting add architectural charm. At the heart of the home lies a truly exceptional chefs kitchen - fully renovated with no detail overlooked. Featuring an oversized island with generous storage and seating, quartz countertops, stainless steel appliances, a wine fridge, custom coffee station, and subway tile backsplash, this kitchen is as beautiful as it is functional. Undermount sensor lighting and expansive windows highlight the finishes and frame serene views of the backyard retreat. The primary suite is a private haven, complete with a designer feature wall, a walk-in closet, and views of the backyard oasis. The main bathroom is a show piece - offering a walk-in glass waterfall shower, heated towel rack, double vanity, and elevated spa-like finishes designed for pure relaxation. The fully finished lower level offers remarkable versatility with two additional bedrooms, a 4-piece bathroom, and a sprawling recreation room ideal for a home gym, theatre, or games lounge. Step outside to your private resort. Professionally landscaped and paved with luxurious travertine stone, the backyard boasts an in-ground heated saltwater pool with a calming water feature. Surrounded by multiple lounging and dining areas, this serene outdoor space offers total privacy - an entertainer's dream and tranquil sanctuary in one. (id:60365)
73 - 800 West Ridge Boulevard
Orillia, Ontario
SPACIOUS WEST RIDGE END UNIT TOWNHOUSE WITHIN WALKING DISTANCE TO AMENITIES, TASTEFUL INTERIOR & COMMUNAL POOL ACCESS! Step into the West Ridge lifestyle with this spacious end unit townhouse offering nearly 1,450 square feet of living space in one of Orillia's most convenient and family-oriented locations. The main level showcases a kitchen with white cabinetry topped with crown, a tile backsplash, and select stainless steel appliances, seamlessly connected to a dining room with a walkout to the deck and a fully fenced backyard. A cozy fireplace brings warmth and charm to the living room, while upstairs offers a primary bedroom with a walk-in closet and a 4-piece ensuite, plus two additional bedrooms sharing a 4-piece bathroom. A handy powder room is set on the main floor, and the unfinished basement is a blank canvas waiting for your vision. Added bonuses include an attached garage with driveway parking and low monthly POTL fees, providing access to a communal pool. With schools, shopping, parks, trails, daily essentials, and Lakehead University all within walking distance, this #HomeToStay is a standout choice for families, downsizers, and investors. (id:60365)
121 Primeau Drive
Aurora, Ontario
Welcome to this beautifully finished and newly renovated walkout basement located in one ofAuroras most prestigious and sought-after neighbourhoods Aurora Grove. This bright andspacious 1-bedroom unit features stylish laminate flooring throughout and expansive windows inthe bedroom that overlook a serene backyard filled with mature trees. The interlocked backyardalso includes an oversized shed for additional storage and outdoor enjoyment. Inside, youllfind a fully upgraded kitchen with a large granite countertop, seamlessly flowing into anopen-concept layout that offers a dedicated dining area and a spacious family roomperfect forboth everyday living and entertaining. The unit also includes private ensuite laundry, amplestorage space, and a separate entrance for added privacy. Conveniently located just minutesfrom Highway 404, public transit, top-ranking schools, and all major shopping amenitiesincluding Loblaws, Sobeys, and nearby plazas, this home offers unmatched accessibility. Oneparking space is included with the unit, along with an additional space available for guests.This is a rare opportunity to live in a thoughtfully designed and meticulously maintained homein one of Auroras most desirable communities. Tenant pays 1/3 Utilities. (id:60365)
3 Elmsley Drive
Richmond Hill, Ontario
Bright & Spacious 4 Bedroom Detached House In Richmond Hill, Prime Location. Right Across From Gapper Prestigious Park. Approximately 3000 sq. feet, Perfect For Any Family Size. Sunny Breakfast Area Walk To the Deck. Functional Layout Living Room With Dining Room. Open Concept Family Room W/Hardwood Floor. Finished Basement With Large Storage. Fantastic Neighborhood. Close To Public Transit, Bayview Secondary School (Ib Program), Hillcrest Shopping Mall, Restaurants. (id:60365)
2 David Worgan Trail
Uxbridge, Ontario
Beautiful with a lot of upgrades with vaulted ceiling. Main bedroom and ensuite bathroom on the main floor. A Lot of natural light with high end appliances. The house suited on a cul de sac. Tenants are responsible for all the utilities, any rental, Mowing the lawn and shovelling the snow. Pictures are prior to tenanted (id:60365)
11 - 1211 Gorham Street
Newmarket, Ontario
Spacious two-storey office unit in the heart of Newmarkets Commercial-Industrial District. The main level offers a welcoming office area, coffee bar, and a 3-piece bathroom. Upstairs, a bright open workspace is filled with natural light from large windows and two skylights. Perfect for small businesses or professionals seeking a turnkey, move-in-ready space. Ideally situated just off Highway 404 and within walking distance of public transit. (id:60365)
23 - 8777 Dufferin Street
Vaughan, Ontario
This fully furnished, bright, and modern end-unit townhomewith the feel of a semi-detachedis available for lease in the highly desirable Thornhill Woods community. Featuring three spacious bedrooms, three bathrooms, and parking for two vehicles (one garage + one outdoor), it offers an open-concept layout with recessed lighting and fresh neutral paint. The kitchen and breakfast nook flow into a sun-filled dining and living area, while the generous primary bedroom boasts a four-piece ensuite and two additional bedrooms provide ample space. A large deck extends the living space outdoors, perfect for relaxing or entertaining. Conveniently located near top-rated schools, plazas with dining options, and Hillcrest and Promenade Malls, this stylish home combines comfort, convenience, and charm in one of Thornhills most sought-after neighborhoods. (id:60365)
409 Seaview Heights
East Gwillimbury, Ontario
Newly, built two-bedroom, Walk-out basement apartment. It has separate side entrance, large and open concept, with large windows, direct access to backyard on high elevation, laundry room, full size top Appliances, 2X three- piece bathrooms, one in the master bedroom and one in the main area, quartz countertop, gas burning stove, island with seating area, Under cabinet lighting, large closets with built-in shelves. Flooring is Vinyl with cork subflooring for warmth and comfort, Pot- lights throughout, parking on driveway. Walking distance to: bran new public school, park, newly built, state-of-the-art Community Center. Highschool and French Schools children are bused. It is minutes to 404, New market, Yong St. Upper Canada Mall, Southlake Hospital, Go Station, Grocery, child care, and HWY400. Bus route ( Viva) connecting to major HUB centers. (id:60365)
40 Elgin Street
Markham, Ontario
Welcome To 40 Elgin St! This Tudor-Inspired 2-Storey Family Home Sits On A Beautifully Tree-Lined Street With A Wide 64Ft x 120Ft Lot. Featuring A Grand Foyer With Skylight And Spacious Principal Rooms Filled With Natural Light, This Home Offers An Updated Eat-In Kitchen With Stone Counters, Tile Backsplash, Ceiling-Height Cabinetry, Pot Lights & A Walk-Out To A Large Deck Overlooking The Private Backyard Perfect For Summer Gatherings. Upstairs Boasts 5 Generous Bedrooms Including A Primary Retreat With Walk-In Closet & Ensuite. A True Family Gem ReadyToBeEnjoyed! (id:60365)
2 Bayberry Drive
Adjala-Tosorontio, Ontario
Welcome to 2 Bayberry Drive, a stylish 2,051 sq foot gem in Colgan Crossing! Built by Award winning Tribute Communities this brand new never lived 3 bedroom, 3 bath home offers 2,051 sq ft of beautifully designed living space. Featuring an open concept main floor, soaring ceilings, a gourmet kitchen with separate breakfast area and a spacious main floor primary suite with gorgeous spa like ensuite. A versatile loft adds the perfect touch of flexibility for a home office or family lounge. Located in the charming and growing Colgan Crossing Community this is elevated living just minutes away from nature, schools and amenities. (id:60365)
63 Carrying Place Trail
King, Ontario
A dream house like no other! Featuring hardwood flooring throughout the main and 2nd floors. Truly an entertainers delight with all the features and massive kitchen and dining area. Top of the line finishes and appliances with indoor and outdoor pizza ovens.A Great Room that offers a floor to ceiling stone fireplace w/14ft vaulted ceiling with double french doors & built-in surround sound.Main floor In-law suite with kitchen and ensuite with a separate entrance.Sunroom with heated floor and double sliding doors will give you an abundance of natural light for a peaceful and tranquil seeting. The brightly lit main floor with skylights and French Doors will lead to a Backyard Oasis like no other, with a salt water in-ground pool, large paver deck outdoor kitchen and bar, regulation size Bocce court with lights and a large private backyard.Enjoy an resort-style outdoor food & fun experience w/gourmet Chef style Artisan BBQ and Imported Italian pizza oven. Carrying Place Golf & Country Club is within walking distance.Home security system, 6 car heated and finished garage plus 2 car lifts with plenty of storage, accomodating 8 vehicles. Additional storage garage heated fully powered. Back-up Generac Power generator, 400 AMP Service 2nd Floor Laundry and much more!! Close to Hwy 400, Country Day School, Villanova College & Seneca College King Campus. This home is a must see!! (id:60365)
35 Falkirk Crescent
Vaughan, Ontario
RARE Opportunity in the Heart of Maple! This expansive 1,947 sq ft (above grade) bungalow sits on a massive, rarely offered lot in one of Maple's most sought-after neighborhoods. Perfectly situated within walking distance to top-rated schools, grocery stores, pharmacies, restaurants, banks, a community center, library, church, the newly built hospital, and even Canada's Wonderland! Transit access is steps away, and the GO Train is just a 7-minute drive. This well-maintained 3-bedroom, 2-bathroom home features a thoughtfully designed layout with all bedrooms tucked away for privacy. Enjoy a spacious living room with a cozy gas fireplace, a bright family room combined with the dining area, and an abundance of natural light throughout. The kitchen boasts a walk-out to the expansive backyard - perfect for entertaining or relaxing. A large front foyer welcomes guests, and the convenient main floor laundry room provides access to the basement and double car garage. The banquet hall-sized basement includes a cellar and offers endless potential for customization. With parking for 6 vehicles and no sidewalk to interfere with the driveway, this home is ideal for families and entertainers alike. A true gem in a central, family-friendly community. (id:60365)



