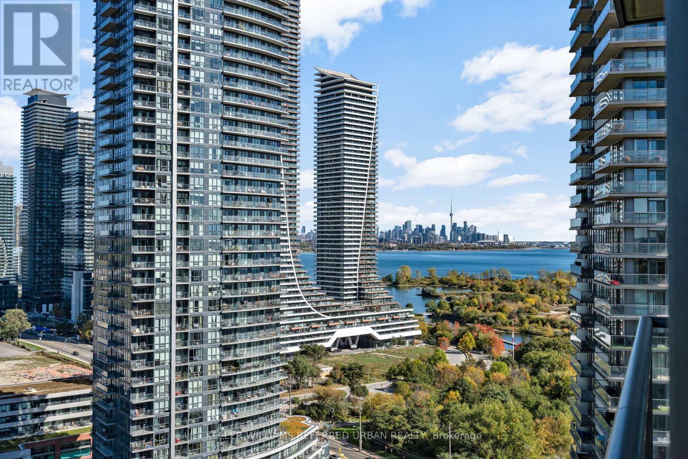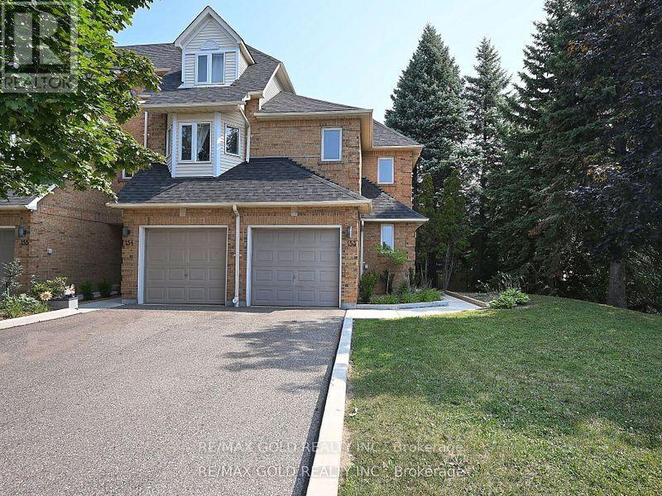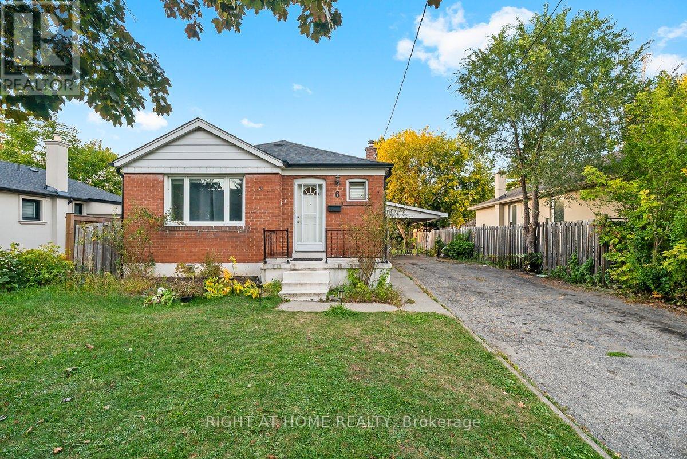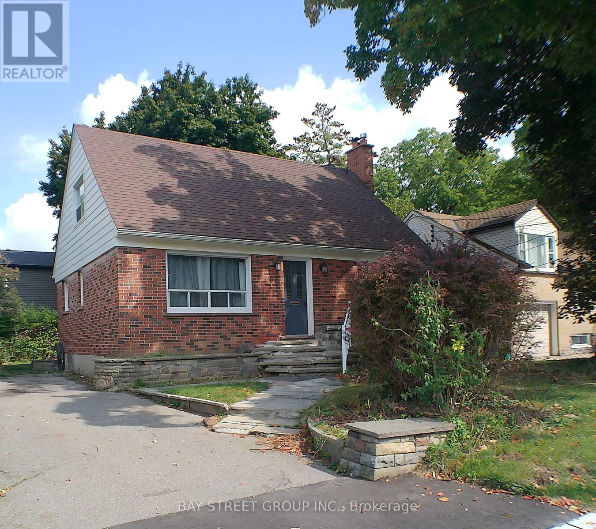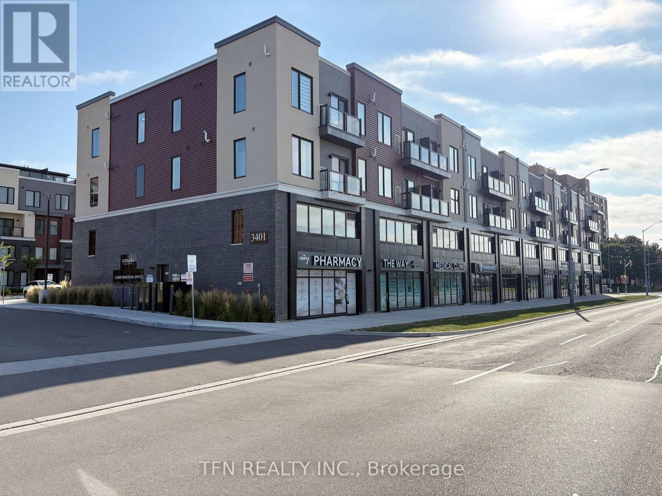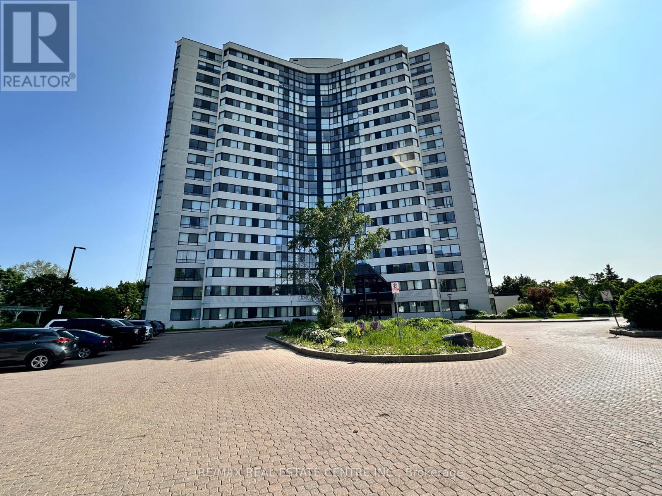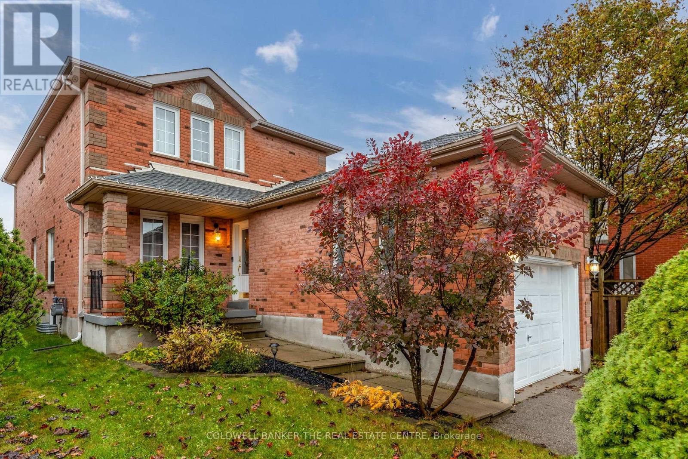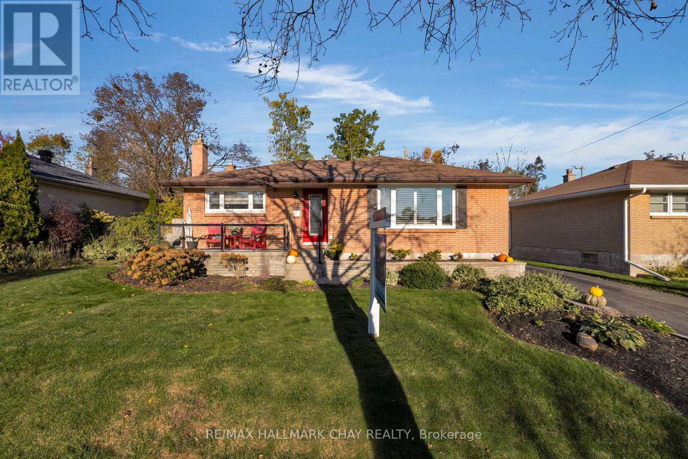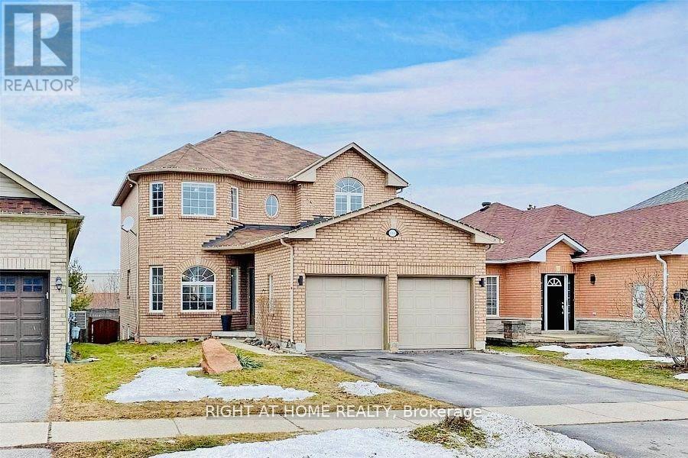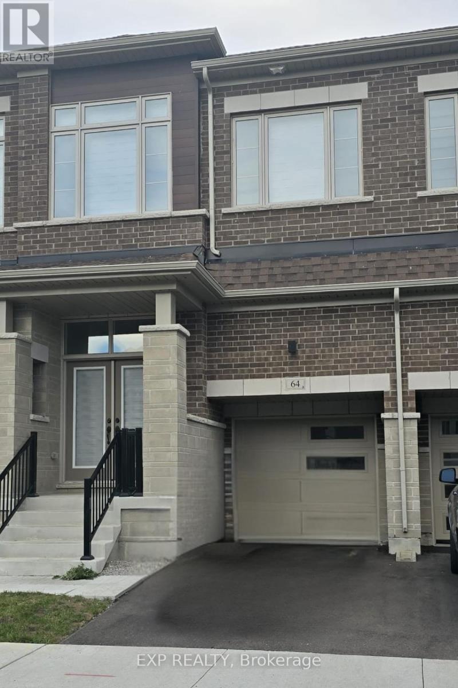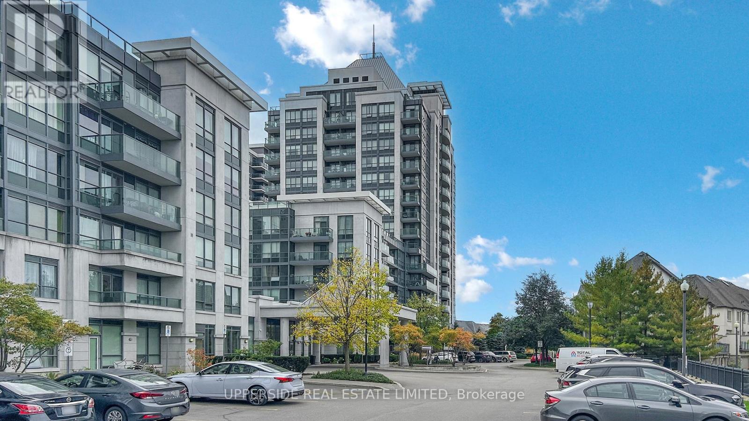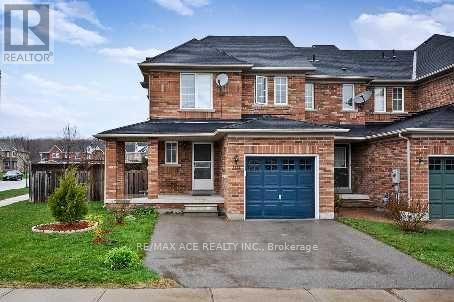2305 - 15 Legion Road
Toronto, Ontario
Privacy and View , Welcome to this bright and well-maintained 1 Bedroom + Den condo with parking and locker at 15 Legion Rd, Suite 2305, featuring a coveted ravine view and spectacular Toronto skyline backdrop. Perched on the 23rd floor with only 8 suites per level , this residence offers rare privacy and comfort. The open-concept layout is enhanced by wall-to-wall windows that flood the space with natural light and showcase the breathtaking views.Hunter Douglass blinds. The modern kitchen is equipped with stainless steel appliances, granite counters, valance lighting, and a stylish backsplash. The den provides flexible use as a home office or guest area. Resort-style amenities include an indoor pool, hot tub, sauna, fitness and yoga studios, theatre, wine lounge, party rooms, childrens playroom, and outdoor BBQ cabanas. Ideally located steps to waterfront trails, parks, shops, restaurants, cafes, and transit, with easy access to highways. (id:60365)
153 - 99 Bristol Road E
Mississauga, Ontario
*** PRICE DROP - NOW $769,000! *** Exceptional Corner Unit in Prime Mississauga Location!Beautifully maintained and thoughtfully landscaped, this bright and spacious *** 3-bedroom, 3-bathroom corner unit offers the feel of a semi-detached home ***. Featuring a *** rare 3-car parking configuration, a finished recreational basement ***, and an open-concept kitchen, brand new laminate on the main floor, this home is designed for both comfort and functionality. Enjoy your own private patio backing onto the community pool perfect for relaxing or entertaining.Ideally situated within walking distance to elementary and high schools, parks, and key amenities. Just *** minutes to Highways 401, 403, and 410, Square One Shopping Centre, Heartland Town Centre, and numerous retail and dining options ***. Close to libraries, community and recreation centres, medical facilities, and a golf course.Located in a well-managed, family-friendly condo complex, with the *** upcoming Hurontario Light Rail Transit (LRT) just steps away, providing excellent transit access for daily commuters ***.A perfect combination of space, location, and lifestyle. Low monthly maintenance fee includes: Swimming pool facility Roof maintenance and Landscaping.. (id:60365)
6 Melody Road
Toronto, Ontario
Experience convenient living and smart investment at 6 Melody Rd a beautifully upgraded detached bungalow nestled on a generous 50x120ft lot in the sought-after Humberlea-Pelmo Park community. This bright, welcoming home features upgraded kitchen with granite countertops, modern ceramic flooring, and pot lights, perfectly blending comfort and sophistication on the main floor. Enjoy spacious, sun-filled living and dining areas with large windows and sleek laminate flooring, creating an inviting atmosphere for both everyday living and entertaining. In addition to the three well-sized bedrooms on the main floor, there is a very large fourth bedroom in the fully finished basement with separate entrance, includes its own kitchen, living/dining area, and 3pc bath, offering added value to this gem. Step outside to your private, expansive backyard, perfect for relaxing or hosting summer gatherings. Ample parking with a carport and double driveway ensures convenience for multiple vehicles. Located on a tranquil, family-friendly street, 6 Melody Rd offers unrivaled access to Highways400 and 401, making commutes a breeze. Your new home is close schools, scenic parks, recreation centres, supermarkets, and shopping plazas, providing the perfect blend of quiet neighbourhood charm and urban accessibility. Choose 6 Melody Rd for an upgraded, move-in-ready home with exceptional investment and lifestyle value ideal for both discerning end-users and savvy investors looking to maximize potential in a prime Toronto location (id:60365)
60 Mary Street
Brampton, Ontario
Amazing Location! Steps From Gage Park, City Hall And The Go Train! Siding On The Etobicoke Creek Trail And Walking Distance To Groceries And Great Schools. Renovated 4 Bedroom Detached Home In The Heart Of Downtown Brampton, Separate Entrance For Basement with Large Reck Room, Laundry Room And Unfinished Portion-Great For Storage**Fireplace In Living/Dining Room (id:60365)
307 - 3401 Ridgeway Drive
Mississauga, Ontario
Welcome to The Way Urban Towns at 3401 Ridgeway Dr, Mississauga! This bright and modern 2 Bedroom, 2 Full Bathroom suite offers 638 sf of thoughtfully designed living space with a walk-out to a private open Balcony overlooking the peaceful courtyard. Only 2 years old, this home is freshly painted, well-maintained and move-in ready. Inside, you'll find a superior open-concept layout with 8' smooth ceilings, wide-plank engineered laminate flooring and a professionally designed kitchen featuring modern cabinetry, Quartz countertops, ceramic tile backsplash and Stainless Steel kitchen appliances. The unit also includes a Full-size stackable Washer & Dryer, 1 underground Parking space (first spot closest to stairs) and as a bonus, Rogers high-speed unlimited Internet is included in the rent. The Way Urban Towns is a boutique-style community designed for those who love the comfort of a home with its own front door while enjoying the convenience of low-maintenance condo living. Location Highlights: Steps from Erin Mills Parkway & The Collegeway; Quick access to Hwy 403, QEW & Hwy 407; Close to Erin Mills Town Centre, Costco, South Common Centre; Minutes to University of Toronto Mississauga (UTM); Surrounded by top-rated Schools, parks, trails and community centres; Easy access to Public Transit (Mi-Way & GO), shops, dining and entertainment. This home is ideal for working professionals, young families, students and newcomers seeking a modern lifestyle in a prime Erin Mills location. Come live at The Way - where comfort, style and convenience meet! (id:60365)
302 - 1360 Rathburn Road E
Mississauga, Ontario
Absolutely Stunning Condo All-Inclusive Maintenance!1+1 Bedroom | Approx. 964 Sq.ft | West-Facing Views!Enjoy hassle-free living with maintenance fees that cover Cable TV, Hydro, Heat, Water, Central Air Conditioning, Building Insurance, Parking, Locker & Common Elements!Step into this bright, spacious, and modern unit featuring a generous foyer that leads into a beautifully renovated open-concept living and dining area. The upgraded kitchen is outfitted with granite countertops and an Eat-In Kitchen perfect for casual meals. Floor-to-ceiling windows offer breathtaking views of the Mississauga City Skyline, flooding the space with natural light. A large Solarium provides flexibility for a home office space. The unit also includes ensuite laundry and a thoughtfully designed layout ideal for both living and entertaining. Prime location just steps from public transit, shopping, major highways, top-rated schools, libraries, and parks. Property photos are virtually staged. (id:60365)
136 Violet Street
Barrie, Ontario
Welcome to this beautiful three-bedroom, three-bathroom home in the desirable Holly area. Featuring granite countertops in the kitchen, fridge and freezer side by side, gas stove, hardwood and natural slate throughout the main floor, hardwood throughout second floor, single attached garage, and an outdoor 500 sqft deck with integrated hot tub, fire pit surrounded by lush greenery, mature trees and a 10x10 enclosed veggie garden. Close to all amenities, schools, place of worship, and a community centre, this home offers both comfort and convenience. Don't miss out on making it yours! (id:60365)
15 Bothwell Crescent
Barrie, Ontario
Presenting 15 Bothwell Crescent in Barrie's ultimate family-friendly Wellington community. This detached bungalow with exceptional curb appeal is situated on a beautiful street lined with mature trees and established gardens. This property's oversized lot offers a stunning resort-inspired backyard with hot tub, pool and privacy! Glass railings frame a private seating area on the front porch. From the moment you step into this home, charm and character meet you at the door! Kitchen has been renovated with stylish white shaker cabinetry, stone countertops, plenty of workspace, and cabinetry for storage - all bathed in natural light. Functional floor plan flows into the dining and living rooms - featuring a large picture window that lets in the afternoon sun. Private living zone offers two bedrooms and two complete bathrooms. Primary suite with convenience of a large ensuite. Extend your living space to the fully finished lower level that has been renovated with pot lights, new flooring, large rec room with gas fireplace, and an additional bedroom with a 4pc ensuite bath. A separate entrance to this lower level (with security door incorporated between upper / exterior / lower level) offers flexibility to create income potential - guests, extended family, home office - the choice is yours! Step outside to appreciate the stunning backyard oasis - in-ground pool, hot tub, oversized deck, garden shed - all under the canopy of mature trees (sprinkler system installed for easy maintenance!). Detached over-sized garage, EV charging station (Tesla hook-up). Welcome to this location that offers peace and serenity - steps from parks, schools, trails - minutes from key commuter routes - with easy access to all the amenities a busy household might need - shopping, services, entertainment, dining, recreation - all the four season outdoor adventures that Simcoe County has to offer! (id:60365)
Basement - 1269 Gina Street
Innisfil, Ontario
Basement Tenant Pays 30% Of Utilities Including 30% of furnace rental. Has Use Of Half Of Driveway. (id:60365)
64 Singhampton Road
Vaughan, Ontario
Step inside and be greeted by soaring 12 ft ceilings, expansive windows, and a bright open-concept layout that flows effortlessly from the living area to the modern kitchen. Gleaming hardwood floors and thoughtful design details create an inviting space that feels both cozy and sophisticated. The split-level bedroom layout ensures privacy for every member of the family, while the convenient second-floor laundry adds to everyday ease. Retreat to your primary suite, featuring two closets including a walk-in closet and a luxurious ensuite with both a soaker tub and separate standing shower. Enjoy quick access to Hwys 427, 27, and 50, and a short stroll to the new Longos Plaza, making commuting and errands effortless. Start your next chapter in this nearly new 4-bedroom luxury townhome nestled in one of Kleinburg's most sought-after family-friendly neighborhoods surrounded by top-rated schools, parks, transit, and shopping. Basement Apartment is excluded (id:60365)
1101 - 30 North Park Road
Vaughan, Ontario
Beautifull 1 Bedroom Condo In Demand Prestigious Thornhill Location With A Great Unobstructed View. Good Size Living/Dinning Room With A Open Balcony. Upgraded Kitchen With Granite Countertop, Backsplash And S/S Appliances. Walking Distance To Schools, Parks, Shops. Minutes To Public Transportation,Easy Access To Hwy & And 407. (id:60365)
104 Long Point Drive
Richmond Hill, Ontario
Freehold End Unit Townhouse In a Desirable Lake Wilcox Area, Fully Fenced Yard, Approx 1300 Sqft. Direct Access To Garage, Parquet Floors Throughout. Family Friendly Neighbourhood Close To Schools, Parks, Public Transit And Lake Wilcox. (id:60365)

