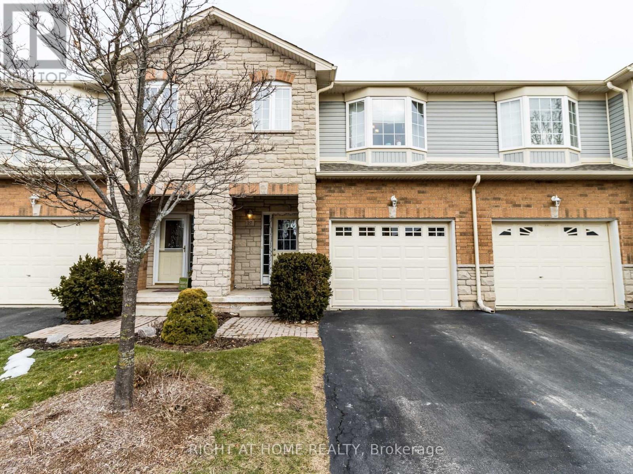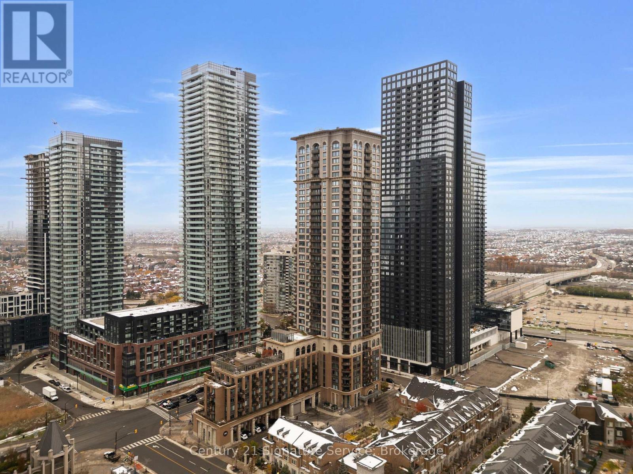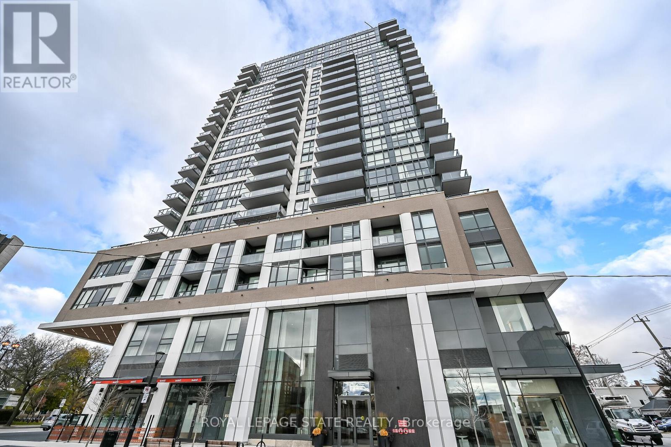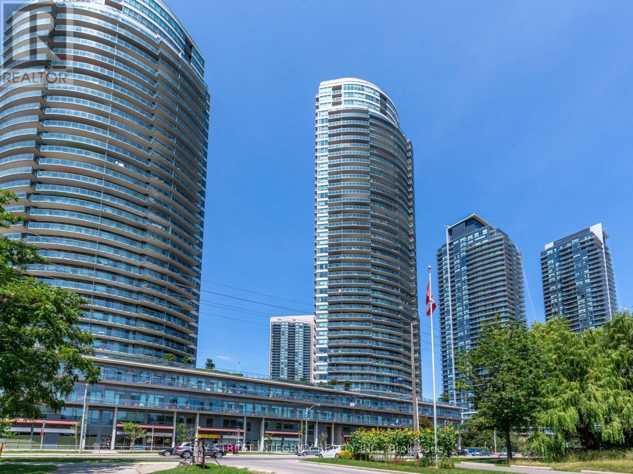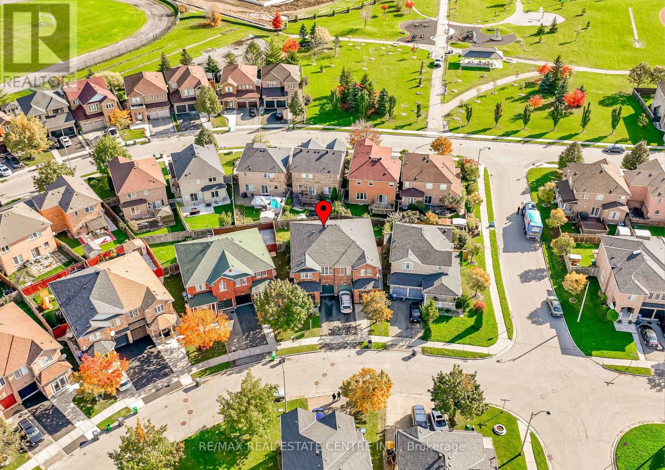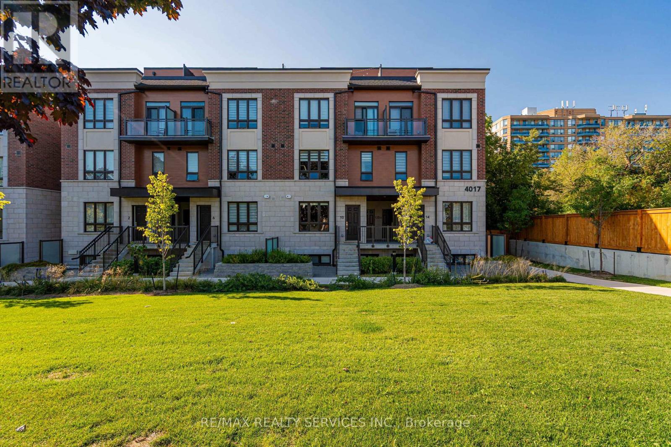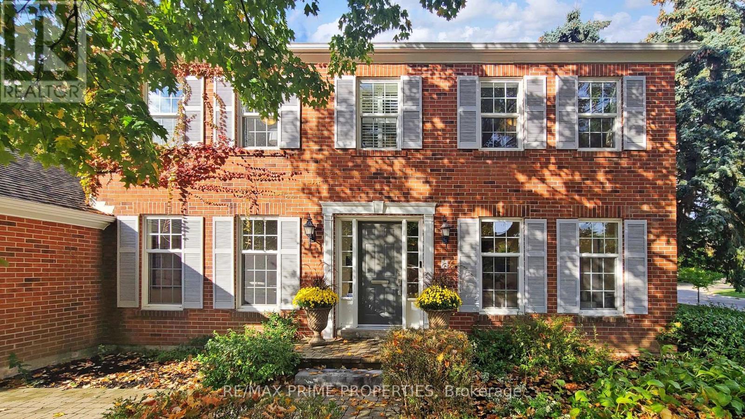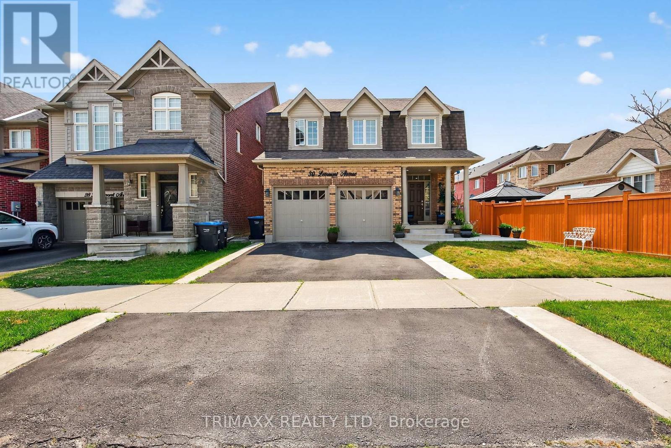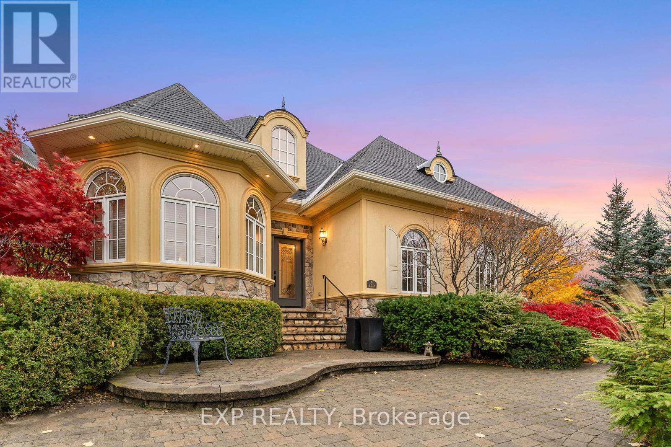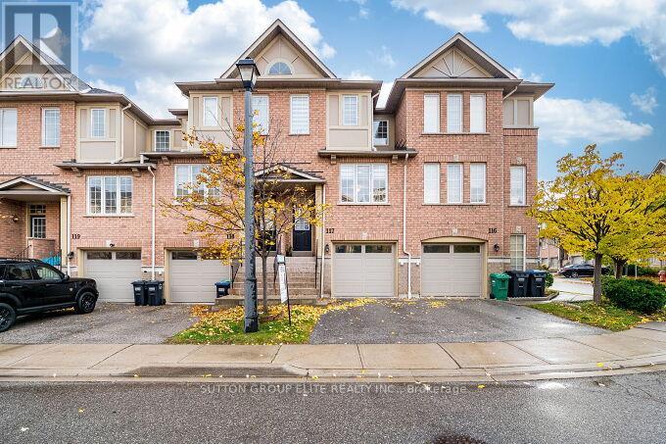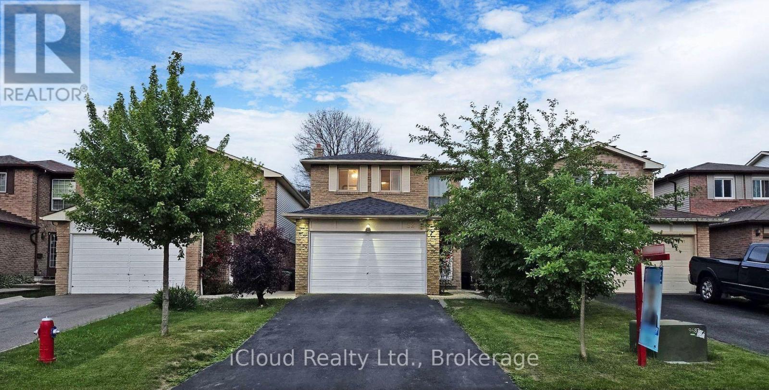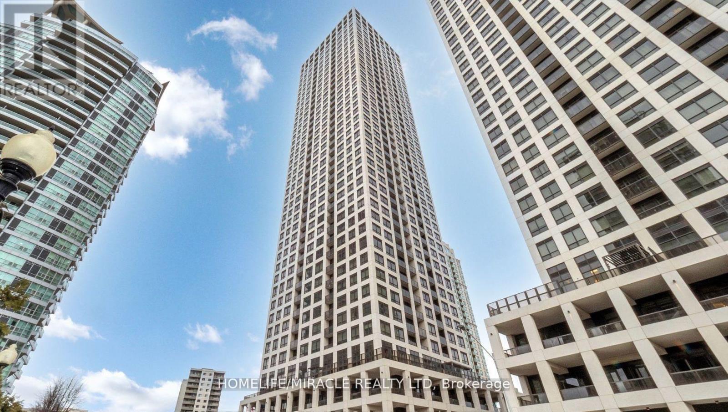27 - 2229 Walker's Line
Burlington, Ontario
Executive condo townhome is perfectly situated in the highly sought-after Millcroft community, offering serene views and privacy as it backs onto the tranquil Shore Acres Creek And Beautiful Greenspace. Fully Finished Walkout Basement To a quiet backyard with No Neighbours Across. Open Concept Living And Dining Rooms Combination With Gas Fireplace. 9' Ceilings, Modern Kitchen With Maple Cabinets & Breakfast Bar. Large Master Retreat W Ensuite & Walk In Closet. Upper Laundry With Two More Bedrooms & Full Bathroom. Ample Storage. (id:60365)
2001 - 385 Prince Of Wales Drive
Mississauga, Ontario
Look no further, this stunning 1bed/1bath carpet free condo suite offers a perfect blend of style, convenience, and functionality, making it an ideal choice for first-time buyers, professionals, downsizers, or investors seeking a premium location. Bright and spacious open-concept layout that combines living, dining, and kitchen areas, perfect for entertaining or relaxing after a busy day. The oversized picture windows flood the space with natural light, while the private balcony provides a peaceful outdoor retreat with a clear, unobstructed city views. The modern kitchen features stainless steel appliances, granite countertops, ample cabinetry, and a breakfast bar offering both elegance and practicality. Enjoy the convenience of in-suite laundry (full sized washer & dryer), one parking space, and a private locker for extra storage. Residents of the Chicago Condominium enjoy world-class amenities, including a state-of-the-art fitness centre, indoor pool, hot tub, sauna, rock climbing wall, theatre room, rooftop terrace, party room, BBQ area, and 24-hour concierge service. Located just steps from Square One Shopping Centre, Sheridan College, Celebration Square, public transit, restaurants, and cafes, this address offers unbeatable walkability and easy access to major highways, making commuting a breeze. Whether you're looking for a stylish new home or a smart investment opportunity, this condo offers exceptional value and lifestyle appeal in one of Mississauga's most vibrant neighbourhoods. Book your private showing today and discover why 385 Prince of Wales Drive is one of the city's premier condominium destinations. (id:60365)
1707 - 2007 James Street
Burlington, Ontario
Unobstructed, unbeatable Lake views in the heart of downtown Burlington! Experience the beauty of Burlington from this stunning 17th-floor end unit. Whether you're enjoying your morning coffee in the chef's kitchen or relaxing on the expansive 160 sq. ft. balcony, you'll be surrounded by breathtaking scenery. This 1,102 sq. ft. 2-bedroom, 2-bathroom suite combines luxury and comfort in one of Burlington's most sought-after locations. Step outside and you're just minutes from the lake, parks, shops, banks, and all the vibrant amenities downtown has to offer. The building itself provides an exceptional lifestyle with amenities such as an indoor pool, pet spa, fully equipped fitness centre, and party room. Entertain friends in your spacious unit or offer them a stay in the guest suite for added privacy. Cook and entertain effortlessly with a gas stove and private gas BBQ hookup. Escape the hustle and bustle and discover the peace and charm of Burlington living - where every day feels like a getaway. This special home and community truly have it all! (id:60365)
2706 - 2230 Lakeshore Boulevard W
Toronto, Ontario
EVERYTHING NEW! EXTENSIVELY UPGRADED with all-new appliances, brand-new flooring, fresh paint, and modern lighting throughout, this ~1,000 sq ft southeast-facing corner condo at 2230 Lakeshore Blvd W delivers a truly elevated living experience. Perched high above the city, it offers sweeping, unobstructed views of Lake Ontario and the Toronto skyline, complemented by an open, sun-filled layout.Enjoy first-class amenities and exceptional building management, including an indoor pool, hot tub and sauna, two fully equipped fitness centres, a rooftop terrace with BBQs, guest suites, and 24-hour concierge service.Perfectly situated in vibrant Humber Bay Shores, you're steps from waterfront trails, parks, cafés, restaurants, and shops, with easy access to the Mimico GO Station, TTC, Gardiner Expressway, and downtown Toronto. (id:60365)
43 Trumpet Valley Boulevard
Brampton, Ontario
Stunning Semi-Detached 4 + 1 bedroom, 4 washroom home located in the highly desirable Fletcher's Meadow community. This carpet-free property offers separate family and living rooms, along with two full washrooms on the second floor and a beautifully finished basement enhanced with pot lights. Enjoy a spacious backyard perfect for outdoor gatherings and relaxation. Ideally situated near Cassie Campbell Community Centre & Park, Mary Goodwillie Young Park, and top-rated schools including Fletcher's Meadow SS and Brisdale PS. A great opportunity for first-time home buyers or investors. Conveniently close to plazas, shopping, and Mount Pleasant GO Station (id:60365)
16 - 4017 Hickory Drive
Mississauga, Ontario
Amazing opportunity for a first-time home buyer or savvy investor! This never lived in END UNIT 2-bedroom, 3-bathroom stacked townhouse offers the perfect combination of style, function, and location in one of Mississauga's most sought-after communities. Featuring a bright open-concept layout, this modern home is filled with natural light from large windows and showcases high-end contemporary finishes throughout. The spacious living and dining area flows seamlessly into a designer kitchen complete with stainless steel appliances, quartz countertops, and ample cabinet space ideal for both entertaining and everyday living. A convenient 2-piece powder room completes the main level. Upstairs, the generous primary bedroom includes a walk-in closet and a sleek 3-piece ensuite bathroom. The second bedroom is also well-sized and located steps from a full 4-piece bath, making it perfect for guests, family members, or a home office. One of the standout features of this home is the private rooftop terrace perfect spot to relax, entertain, or enjoy your morning coffee in peace. Additional highlights include in-unit laundry, modern energy-efficient construction, low maintenance fees, and one dedicated parking space (if applicable). Located just minutes from shopping, dining, parks, schools, public transit, and major highways including 401, 403, and 407, this home offers exceptional convenience for commuters and lifestyle seekers alike. Whether you're a first-time buyer or looking to invest in a high-demand area, this move-in-ready home is a rare opportunity you wont want to miss! (id:60365)
3064 Council Ring Road
Mississauga, Ontario
Welcome Home! Move on up to your dream home in the heart of Erin Mills, Mississauga! This tastefully renovated and meticulously maintained home features 5+1 bedrooms with an abundance of natural light, over 3,500 sq ft of luxurious living space, and an impressive 97' x 97' lot! Step inside to elegance on the travertine marble entrance, followed by hardwood flooring, smooth ceilings, wainscoting, tall base trim, and modern pot lighting, adding a touch of sophistication. The spacious layout features a living room, a dining room, a family room with a wood burning fireplace and five generously sized bedrooms! Ideal for large families, growing families, smaller families with room for guests, or work from home families who need additional office space! The stylish kitchen boasts custom cabinetry, stone counters and a full suite of brand new stainless steel appliances (2025 with warranties). Enjoy a separate breakfast area to savour all your meals. Additional upgrades include: renovated bathrooms with quartz counters, new carpet, California shutters, renovated mudroom with classic cabinetry, double-hung windows with screens throughout, Bell security system with cameras, 25-year shingle roof (2016), high-efficiency furnace, aluminum soffit, fascia & eavestroughs, leaf filter gutter protection system (2020). Enjoy the convenience of a double car garage and the peace of mind that comes with owning a beautifully-updated and incredibly cared-for home. Located in a quiet, family-friendly mature and prestigious neighbourhood close to top-rated schools, parks, shopping, and convenient transit (highways 403, 407, QEW & Erindale GO)! This exceptional property offers the perfect blend of comfort, style, and location. Don't miss this rare opportunity to own a move-in ready home in one of Mississauga's most sought-after communities! Tour this one of a kind MUST SEE HOME today. (id:60365)
30 Learmont Avenue
Caledon, Ontario
Welcome to Gorguius Detach home, 30 Learmont Ave, Caledon, a beautifully maintained 4-bedroom/ 4-washroom home with a finished basement, Upgraded Kitchen, recently installed quartz countertop, Pot lights, and comes a backsplash A separate entrance to the basement, large windows in the basement, bathroom rough-ins for kitchen/laundry make it ideal for an in-law suite or rental in the basement. Bright main floor with modern kitchen & one of the finest layouts, separate spacious living/dining areas. Upstairs offers 4 bedrooms, laundry facilities, and a primary ensuite. Located near schools, parks & amenities, perfect for families or investors!!!!! (id:60365)
448 Stratford Road
Oakville, Ontario
Welcome to 448 Stratford Road, where refined elegance meets tranquil living in one of Oakville's most desirable neighborhoods. Nestled in the prestigious Woodhaven community, this one-owner luxury bungalow-loft offers exceptional craftsmanship, modern updates, and serene views backing onto a protected conservation area. From the moment you arrive, the professionally landscaped grounds and inviting stone interlock walkway set the tone for the sophistication found within. The private backyard oasis features a beautiful water feature, built-in stone seating, and lush natural surroundings, creating the perfect setting for relaxation or entertaining. Step inside to discover a bright, open-concept layout showcasing an impressive two-story great room with floor-to-ceiling stone gas fireplace, remote-controlled blinds, and hardwood flooring throughout the main level. The updated gourmet kitchen boasts new granite countertops, built-in appliances, under-cabinet lighting, and ample space for culinary creativity. The main-floor primary suite offers a peaceful retreat, featuring a 5-piece ensuite with jacuzzi tub, double sinks, and a spacious walk-in closet. Upstairs, you'll find two generous bedrooms, including one with a private 4-piece ensuite, ideal for guests or family. The fully finished lower level expands your living space with a gym area, family room, sitting area, and 3-piece bath - perfect for recreation or relaxation. Located just steps from heritage trails, parks, and top-rated schools, with easy access to shopping, restaurants, and major highways, this property delivers the best of luxury, comfort, and convenience. Features: New roof and gutters Aug 2025, kitchen renovation 2022, (B/i) oven and microwave combo 2024, A/c and furnace replaced 2017, painting (bedroom) 2025 and (main floor) 2022, remote blinds 2023, replaced two single garage doors to one double garage door with overhead clearance 2014. (id:60365)
117 - 5055 Heatherleigh Avenue
Mississauga, Ontario
Client Remarks:Welcome to this beautifully maintained 3-bedroom, 4-bath condo townhouse in one of Mississauga's most sought-after neighbourhoods near Mavis & Eglinton. This three-level home offers an inviting open-concept living/dining area filled with natural light, perfect for everyday living and entertaining. The second and third floors feature elegant parquet hardwood flooring, creating a warm and welcoming atmosphere throughout the bedroom and main living spaces.The ground level offers durable vinyl flooring, a cozy family room, a 3-piece bath, and a walkout to a backyard-ideal for relaxation or hosting guests. Three spacious bedrooms provide ample comfort, including a generous primary suite.Attached garage with private driveway. 2025 new LG stainless-steel Wi-Fi smart appliances (fridge, stove, dishwasher), LG washer & dryer, Ventahood industrial hood fan, smart garage, smart thermostat, smart exterior cameras, central vac rough-in, brand-new zebra blinds (2025), new furnace (2025), hot water tank (rental 2025), and new wired fire alarm & carbon monoxide system Stove can also be converted to gas. Conveniently located minutes to Square One, Heartland Town Centre, Hwy 403, public transit, top schools, parks, golf, and more. The perfect blend of comfort and convenience in a prime Mississauga location. Don't miss out-come see this property today! (id:60365)
32 Dafoe Crescent
Brampton, Ontario
Located in Brampton's sought-after Fletchers West this well-kept 4+2-bed, 4-bath detached home sits on a deep 30' x 161' lot with no rear neighbours offering rare privacy and space. A finished basement and separate entrance adds bonus living or rental potential. The main floor boasts open-concept living/dining with laminate floors, pot lights, and a cozy fireplace. Eat-in kitchen features ample storage. Walk-out to a large backyard with deck perfect for entertaining. Upstairs offers 4 bedrooms, including a large primary suite with walk-in closet and 4-pcensuite.Recent updates include roof (2022), A/C (2021), fresh paint, and owned hot water tank. Double garage, no sidewalk, and close to schools, parks, transit, Sheridan College & shopping. Don't miss this turnkey home in a prime family-friendly location! (id:60365)
2601 - 30 Elm Drive W
Mississauga, Ontario
Ideal Location, Steps to Square One Shopping, close to Cooksville Go Train Station to Toronto Union Station, steps to LRT Line in progress ... 24 hr Concierge,5 high speed Elevators, Wifi Lounge Gym, Guest Suites, Media Rm, Meeting Rm, Public Transit, ... Two bedroom 2 washroom, 9 Ft. with all Laminate Floors, luxury stainless steel kitchen appliances, quatz quarter top and island, under mount sink, pullout spray top, ceramic backsplash, under valance lighting, ceramic floors in laundry and bathrooms.... (id:60365)

