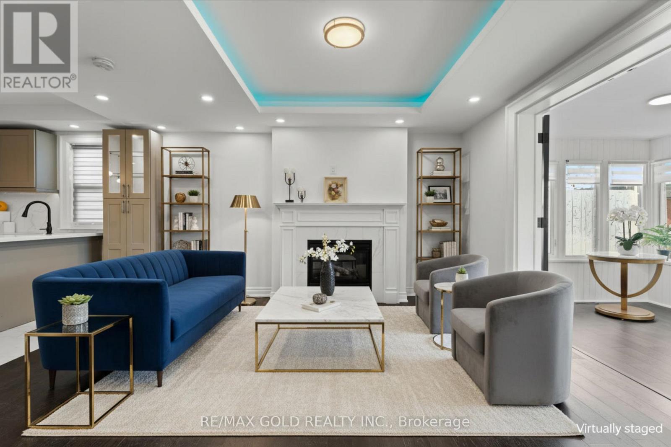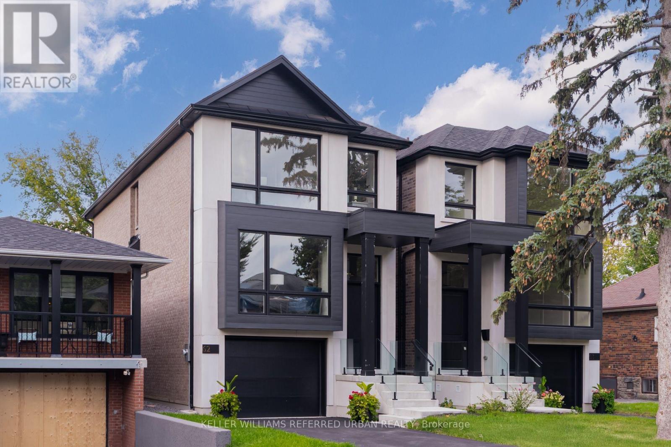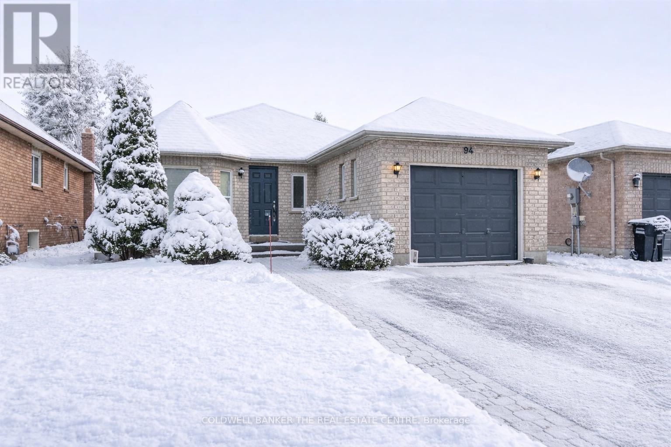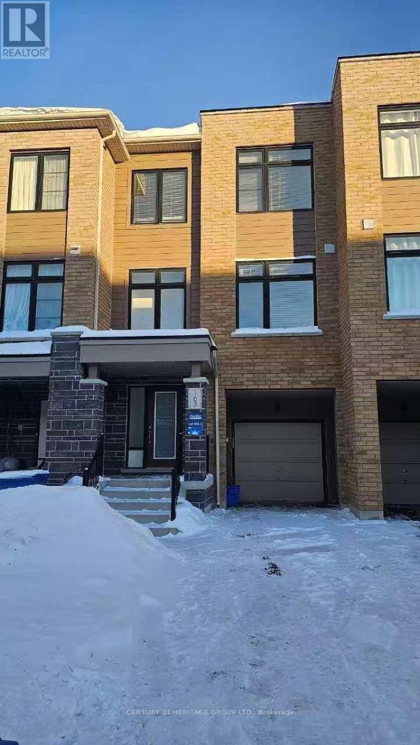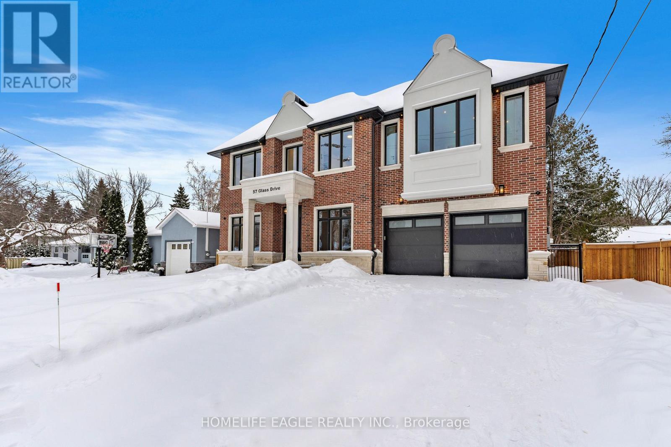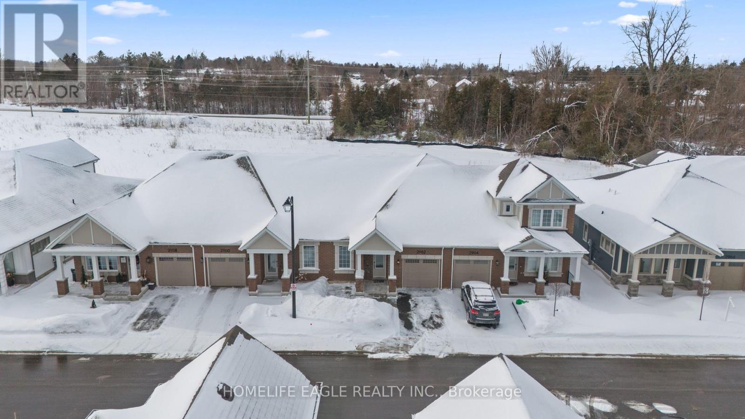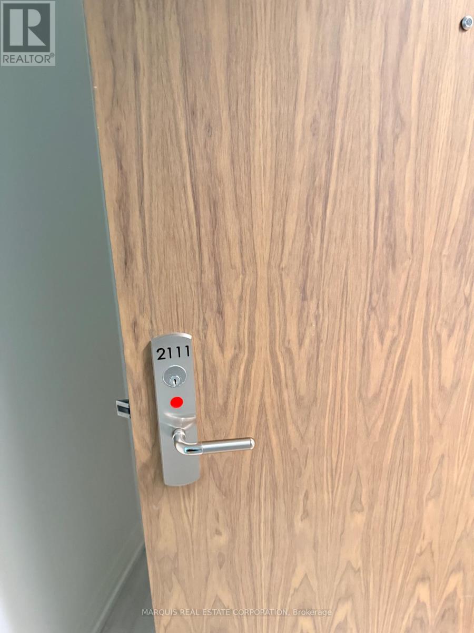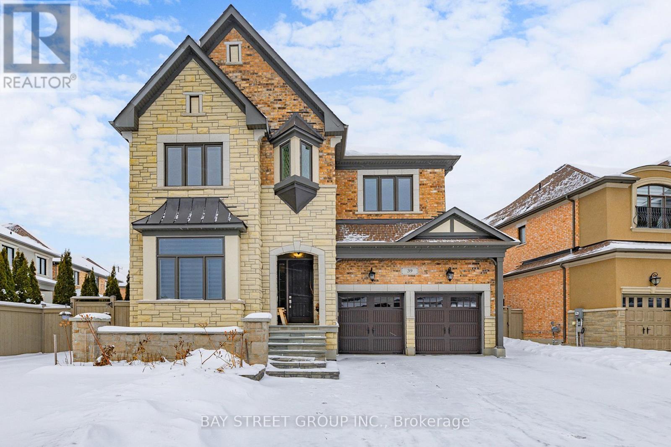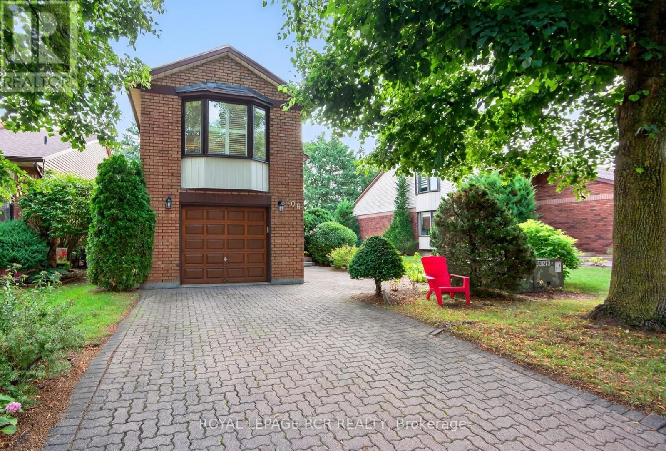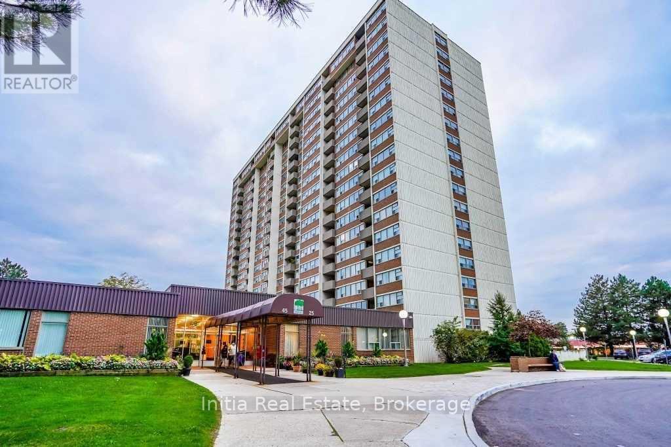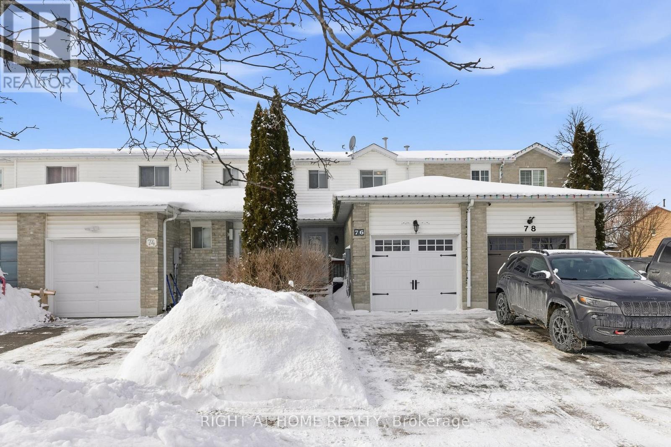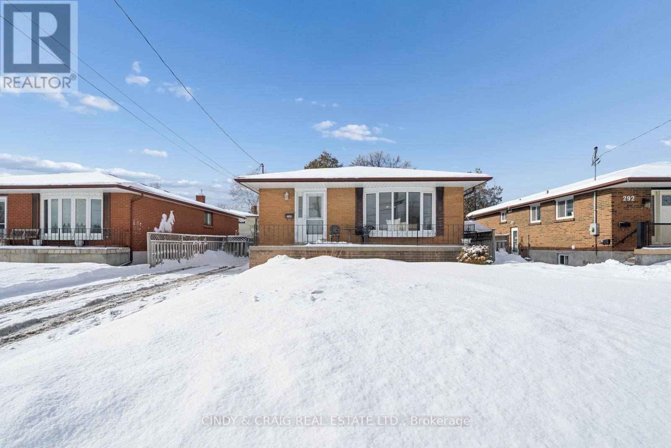59 David Street
Brampton, Ontario
Legal Duplex - 59 & 59A David Street. Welcome to this beautifully upgraded income property in the heart of Downtown Brampton, ideal for first-time buyers, investors, or multi-generational families seeking flexibility and rental income potential. Unit 59 is a fully renovated 3-bedroom, 2-bathroom main residence featuring open-concept design, heated floors on the main and second floor, and a modern kitchen with stainless steel appliances. Spacious living and dining areas flow seamlessly throughout, with a private basement offering flexible space ideal for storage, recreation, or a home gym. Unit 59A is the legal second unit located at the rear with its own private entrance. This 1-bedroom apartment includes a full kitchen and bathroom, perfect for extended family or generating strong rental income.This rare property features a 36 ft x 159 ft deep lot with driveway parking for 6-7 vehicles, a standout feature in Downtown Brampton. Additional highlights include separate electrical panels for each unit and a whole-house water filtration system. The unbeatable location offers a 5-minute walk to Brampton GO Station and is just minutes to Algoma University, Gage Park, restaurants, shopping, and highways.Live in the main unit while renting Unit 59A, or rent both units for maximum income potential. Properties with legal units, modern upgrades, and ample parking are extremely rare in this prime downtown location. Don't miss this unique, income-ready opportunity! (id:60365)
62 Ash Crescent
Toronto, Ontario
Be The Original Owner Of This South-Of-Lakeshore Luxury Stunner! Impeccably Well-Built Custom New Home By Reputable Local Developer W/ Tarion Warranty. Limestone & Brick Exterior. Granite Countertops & Backsplash W/ High-End B/I Fisher Paykel Appliances. Floating Open-Riser Staircase. Skylight In Jaw-Dropping Primary Bedroom Ensuite. Basement Rec Room W/ W/O To Secluded Backyard Oasis. Highly Sought-After Ash Cres W/ Winding Roads & Mature Trees. Swim, Tan & Play In The Sand At Marie Curtis Beach. Steps To Long Branch Go Station, The Lake & Shops/Cafes/Restos On Lakeshore. **EXTRAS** Long Branch Was Once The Muskoka Retreat Away From The City. In The 1800s Toronto's Elite Had Their Cottages Here W/ Some Still Standing Today! Its True What They Say: Life Is So Much Cooler By The Lake. (id:60365)
94 Buchanan Street
Barrie, Ontario
Opportunity meets location at 94 Buchanan Street. Tucked into Barrie's established east end, this versatile bungalow delivers exceptional flexibility for homeowners and investors alike. Whether you're seeking a move-in-ready family home, multi-generational living, or future income potential, this property checks all the boxes.Thoughtfully designed with space and functionality in mind, the home offers five generously sized bedrooms and three full bathrooms across two finished levels. The main floor is bright and welcoming, featuring large windows, clean modern finishes, and a practical layout ideal for everyday living. The updated kitchen is finished with quartz countertops, abundant cabinetry, and ample prep space, making it the heart of the home.Three spacious, carpet-free bedrooms and two full bathrooms and laundry room are located on the main level, including a private primary retreat complete with a walk-in closet and ensuite bathroom.Downstairs, the professionally finished lower level expands the home's potential even further. With a separate entrance, two large bedrooms, a dedicated office or den, a full bathroom, and a media/lounge area featuring a wet bar and cabinetry, the basement is perfectly suited for an in-law suite or future second unit (RM1 zoning).The backyard offers privacy and room to entertain, relax, or customize to suit your lifestyle, ideal for summer gatherings.Notable Improvements & Features Include:New basement flooring and plumbing (2025)Fresh paint throughout (2025)Furnace (2022)Roof (2018)Separate basement entrance and Double driveway.Ideally positioned just minutes from Georgian College, RVH, downtown Barrie's waterfront, parks, trails, schools, shopping, and recreational amenities, this location supports both strong lifestyle appeal and long-term value.A smart purchase in a prime location 94 Buchanan Street is ready for its next chapter. (id:60365)
163 Tango Crescent
Newmarket, Ontario
Newly Renovated (2026) Luxury 4 Bedroom with Finished Basement Townhome in the Heart of Newmarket Next To Upper Canada Mall. Over 2500Sf Living Space. Whole House Freshly Painted. Bright, Spacious, Functional Layout, 9'Ceiling On Main Fl. Hardwood Floor On Ground/Main Levels and Laminate on Upper Floor/ Basement. Hardwood Stairs. Newly Installed Potlights. Upgraded Modern Kitchen w/SS Appliance & Centre Island/Breakfast Bar. Master Bdrm w/ W/I Closet and Ensuite Bath. Walkout From Laundry Room to a Beautifully Finished Backyard Featuring Full Interlock Tiles. Direct Entry From Garage. Move-In Ready! Close To Go Station, Bus Terminal, Shopping, Restaurants, 404/400. This Modern Townhome is ideal for families seeking a comfortable, private, and high-quality living environment. (id:60365)
57 Glass Drive
Aurora, Ontario
The Perfect 5+1 Custom Built Luxury Dream Home With Tarion Warranty * Premium Double Wide 68 x 110 Lot * 3 Car Tandem Garage * 10 Ft Ceilings On Main & Second * Lower Level W/ 11 Ft Ceilings * Soaring 21 Ft Grand Central Foyer W/ Stunning Skylight * Open Concept Family Room W/ Floor To Ceiling Windows W/ Private Views Of Backyard * Gorgeous Designer Fluted Stone Feature Wall W/ Gas Fireplace & Custom Built-In Cabinets, Shelving & Valance Lighting * Grand Gourmet Chef's Custom Designer Kitchen W/ Centre Island & High-End Luxury Built-In Appliances Featuring Brand New 36 Inch Stainless Steel Wolf Gas Range W/ 6 Burner Cooktop * Built-In 42 Inch Stainless Steel Double Door Sub-Zero Fridge & Freezer * 34 Inch Sirius Pro Hood * Miele Steam Oven & Microwave * KitchenAid Dishwasher * Double Undermount Sink W/ Rubinet Faucet & Pot Filler * All Custom High-End Cabinetry W/ Valance Lighting * 8 Ft Wide Patio Door Walk-Out To Yard * Modern Main Floor Office W/ Custom Built-In Cabinets & Shelving * Beautiful Oak Staircase W/ Metal Railing & Oak Handrail * Primary Bedroom Featuring 9 Pc Spa-Like Ensuite * Featuring His & Hers Double Sinks * 36 x 36 Inch Porcelain Tiles * Make-Up Area * Rubinet Faucets & Rain Shower Head W/ Linear Floor Drain & Niche * Designer Freestanding Tub Including Wall Outlet For Electric Toilet * All Second Floor Bedrooms W/ Private Ensuite & Built-In Closet Organizers * Professionally Finished Entertainer's Dream Walk-Out Basement W/ 10 Ft Ceilings & Heated Floors * Oversized Windows * Complete W/ Custom Wet Bar & Stunning Fluted Detail Island - Perfect For Hosting & Relaxing * 3 Car Tandem Garage W/ Wi-Fi Openers & Remotes * Central Vac, 200 Amp Electrical Panel * EV Charging & Camera System * Fully Fenced Private Yard Including Gas Line Rough-In For BBQ * Double HVAC System For Main & Lower Level * Two Central Air Conditioners * Must See! Don't Miss! (id:60365)
2962 Murphy Place
Innisfil, Ontario
The Perfect 2 Bedroom & 2 Bathroom Bungalow* Located In Innisfil's Family Friendly Neighbourhood* Built By Reputable Mattamy Homes* 3 Yrs New* Modern Interior Design W/ High 12ft Vaulted Ceilings In Key Living Areas* Heated Floors* 8ft Tall Interior Doors* Large Sun Filled Windows Throughout* Spacious Family Room W/ Floating Electric Fireplace & W/O To Covered Back Porch W/ A Clear View* Open Concept Dining Rm W/ Modern Light Fixture* Perfect For Family Entertainment* Chef's Kitchen W/ Custom White Cabinetry* Soft Closing Drawers & Doors* Modern Hardware* Quartz Counters* Ample Storage Space W/ Pantry* Under Cabinet Lighting* Undermount Dbl Sink W/ Extendable Faucet* Light Fixtures Over Kitchen Island W/ Outlet & Sitting For Four* Primary Bedroom W/ 10ft Coffered Ceiling* Large Sun Filled Window Overlooking Open Space* Huge W/I Closet & 3PC Ensuite W/ Custom Tiling For Glass Enclosed Standing Shower* 2nd Bedroom W/ 9ft Coffered Ceiling* Double Closet Space & Large Window Overlooking Front Yard* Perfect Laundry Room W/ Side By Side Washer & Dryer* Deep Sink For Handwashing* Extended Cabinetry W/ Quartz Counter & Folding Coutner* Large Garage Space W/ Offering Plenty Storage* Relax Into A Lifestyle Surrounded By Nature, Outdoor Recreation, And Seamless City Connectivity In Lakehaven Community* Just Minutes From Lake Simcoe's Waterfront Beaches And Scenic Trails* This Vibrant Community Offers Endless Opportunities For Exploration And Everyday Enjoyment* Nearby Schools* Restaurants* Golf Courses* Lets You Enjoy The Lifestyle You're Accustomed To While Embracing New Possibilities* Must See! Don't Miss* (id:60365)
2111 - One Bedroom Of 2 - 27 Korda Gate
Vaughan, Ontario
Shared accommodation. One bedroom of two only. Fully furnished. Available March 1 or sooner. All utilities included up to $50 per month. Tenant pays 50% of monthly bill less $50. Parking is available for an extra charge. Monthly cleaning is required by the Landlord's cleaner at an extra charge. (id:60365)
39 Cairns Gate
King, Ontario
Absolutely Stunning 3,655 Sq F. All Brick Residence Nestled in One of King City's Most Prestigious Enclaves. Surrounded by Luxurious Executive Homes. This Exceptional Property Showcases State-Of-The-Art Finishes and a Highly Functional Floor Plan. Boosts 10-foot Ceilings on the Main and 9-foot Ceilings on the Second Floor. Hardwood Floors Throughout. Smooth Ceilings. Black Metal Stair Pickets. Oak Stairs. A Private Office Offers Serene Forest Views and a Stone Mantle Fireplace. The Formal Dining Room Flows Seamlessly Into the Open-Concept Liv. and Fam. Rooms, Perfect For Everyday Living And Entertaining. The Chef's Kitchen is Beautifully Appointed With a Large Centre Island, Extended Custom Cabinetry, Quartz Countertops and Marble Backsplash. Premium Thermador Appliances. A Garden Door Leads to a Covered Veranda, Creating an Ideal Indoor-Outdoor Connection. The Second Level Features Four Spacious Bedrooms. Bedroom 2 Includes a Private 3-piece Ensuite and Picturesque Forest Views. Bedrooms 3 and 4 share 4 pcs Jack-and-Jill Bath. The Primary Bedroom Offers a Spa Like 5-pc Ensuite and His-and-Hers W/I Closets. The Upgraded Laundry is Finished With Quartz Counters, Marble Backsplash, and Custom Cabinetry. Additional Highlights Include a Cold Cellar, a Natural Stone Front Porch, a Mudroom with an Organizer. Oversized Garage With Access To Mud Room. 4-Car Driveway. No Sidewalk (Driveway Fits 6 Vehicles). Significant Upgrades Include Front and Rear Interlocking (2021), Energy Star Windows (2022). Quiet, Family-Friendly Location. Minutes to Highways 400 & 404, GO Station, Villanova College, Top-Rated Schools, Parks, Trails. New Zancor Recreation Complex. Proud Original Owners. Energy Star-Certified home. Do Not Miss This Beautiful Home. (id:60365)
108 Green Briar Road
New Tecumseth, Ontario
Welcome to Green Briar - A Beautiful Bungalow Retreat Backing Onto the Golf Course! Nestled in the highly desirable and low-maintenance community of Green Briar, this fully detached bungalow offers exceptional curb appeal, a premium wide lot, and backs directly onto the golf course creating a truly serene and picturesque setting. Whether you're enjoying your morning coffee on the walkout deck from the second bedroom or relaxing on the lower patio off the walkout basement, you will appreciate the peace and privacy provided by the lush mature trees and sweeping fairway views. Inside, this home is filled with natural light, featuring an inviting layout with high ceilings as you step through the front door and oversized windows throughout. The spacious living room boasts a cozy electric fireplace, perfect for cooler days, while the open-concept kitchen offers a charming breakfast area for casual dining. The primary bedroom showcases large windows that frame tranquil golf course views, creating a perfect place to unwind. Both bathrooms have been wonderfully renovated and include heated floors on the main level for a touch of luxury. Downstairs, the fully finished walkout basement presents an oversized family room with character-filled touches, including a stunning fireplace, numerous oversized windows, and walkout to the backyard patio overlooking the golf course. Enjoy the convenience of the direct access to the extra-wide garage from the laundry room with space for a full-sized vehicle and storage! Additional highlights include: New washer & dryer (2023), New furnace & A/C (2023), Water softener (2024), Dishwasher (2024), Newer windows throughout, New vinyl flooring in laundry room and downstairs bathroom. Freshly painted throughout Low-maintenance lifestyle in a quiet, well-kept community. Don't miss this opportunity to live in comfort and style in one of the most desirable settings Green Briar has to offer! (id:60365)
601 - 25 Silver Springs Boulevard
Toronto, Ontario
Experience the pinnacle of urban living in one of the building's beautiful unit. Perched on the 6th floor, this bright and airy 2-bedroom plus den offers a versatile layout-ideal for a 3rd bedroom or a dedicated executive home office. The contemporary kitchen features stainless appliances and generous storage, flowing seamlessly into a living area that extends to your expansive private balcony. Unwind with breathtaking sunsets and vibrant neighborhood vistas Enjoy a worry-free lifestyle with a comprehensive maintenance fee that includes Heat, AC, Cable, Water, and Insurance. Residents have access to resort-style amenities: indoor/outdoor pools, tennis courts, a modern fitness center, 24-hour security, and more. Perfectly located steps from the TTC and shopping plazas, and minutes from schools, hospitals, and Hwys 401/404. All appliances included. (id:60365)
76 Bushford Street
Clarington, Ontario
Welcome to 76 Bushford Street, a beautifully updated freehold townhome in the heart of Courtice with no maintenance fees! This move-in-ready home is an ideal step up from renting or condo living, offering space, privacy, and thoughtful upgrades throughout. The main floor features an open, functional layout perfect for everyday living. The renovated kitchen (2020) showcases warm butcher block countertops, stainless steel appliances, and a gas stove, flowing seamlessly into the bright living area with durable updated flooring. A walk-out (patio door 2021) leads directly to the private, fully fenced backyard, ideal for entertaining, summer BBQs, or relaxing on the deck with pergola (2019). Upstairs, you'll find three generous bedrooms with brand new carpet (2026), updated stair railings (2026), and tasteful finishing details that elevate the space. The renovated main bathroom offers both style and function. The finished basement adds valuable living space and includes a full 3-piece bathroom, a huge bonus for growing families or busy mornings. Outside, enjoy your own garage (updated garage door 2023) updated driveway and front walkway stone (2023), and a low-maintenance yard with garden space. Located minutes from schools, parks, walking trails, shopping, and the Courtice Community Complex with pool, gym, and outdoor skating. A true hidden gem in a family-friendly neighbourhood, this home is ready for you to simply move in and enjoy. (id:60365)
288 Harmony Road N
Oshawa, Ontario
Welcome to 288 Harmony Road N in Oshawa - a well-maintained home offering comfort, convenience, and excellent value. This property is perfect for families, first-time buyers, or investors alike. The interior features a functional layout with bright living/dining combination with large bay window. Modern, eat-in kitchen with pantry. 3 spacious bedrooms and 4pc bath complete this main floor. Featuring an additional eat-in kitchen, living space, bedroom & 3pc bath, the finished basement with a separate entrance adds outstanding flexibility, ideal for extended family living, in-law potential, or rental income. Enjoy a private outdoor space perfect for relaxing or entertaining. Situated in an established neighbourhood, this home offer convenience, adaptability, and long-term potential in a central Oshawa location. Don't miss this one! (id:60365)

