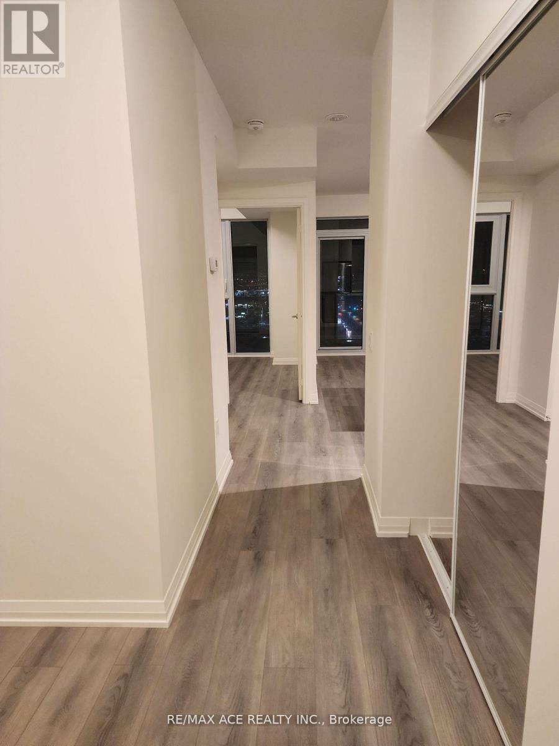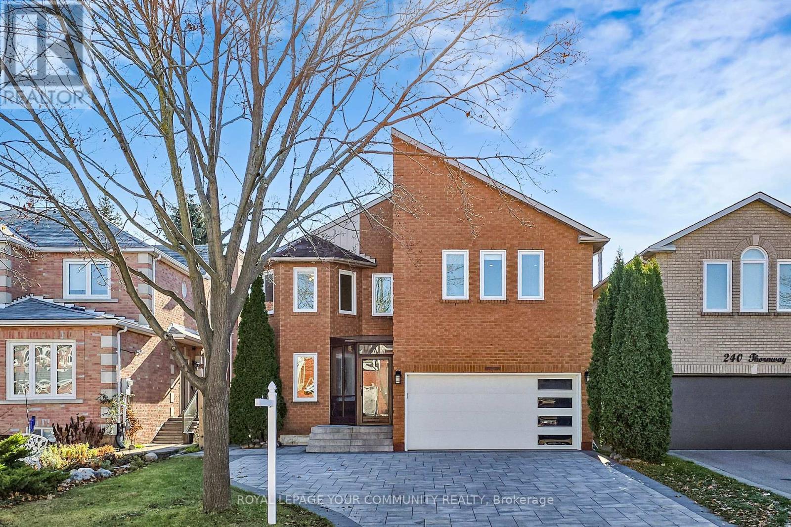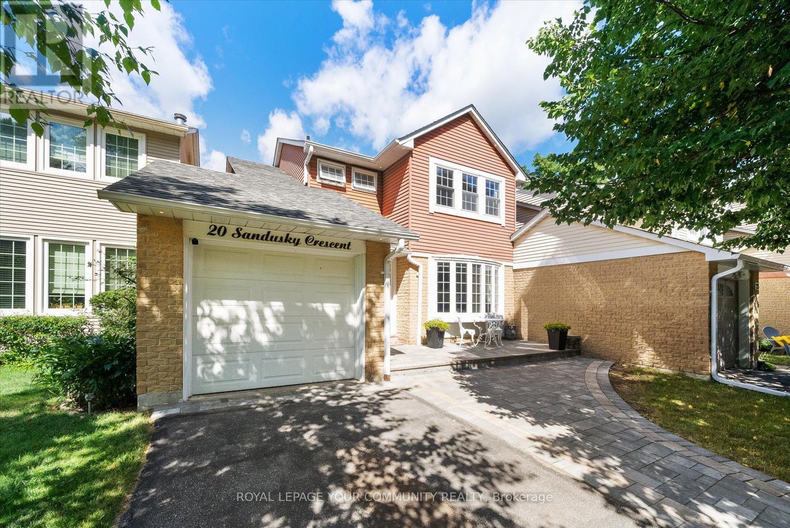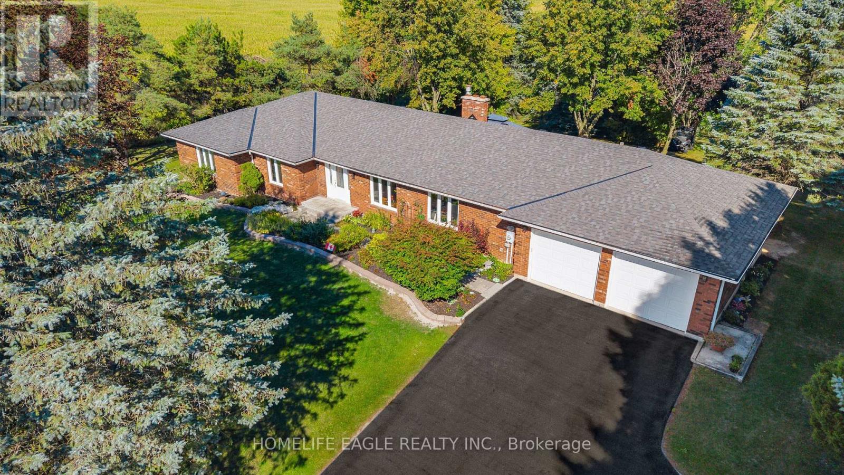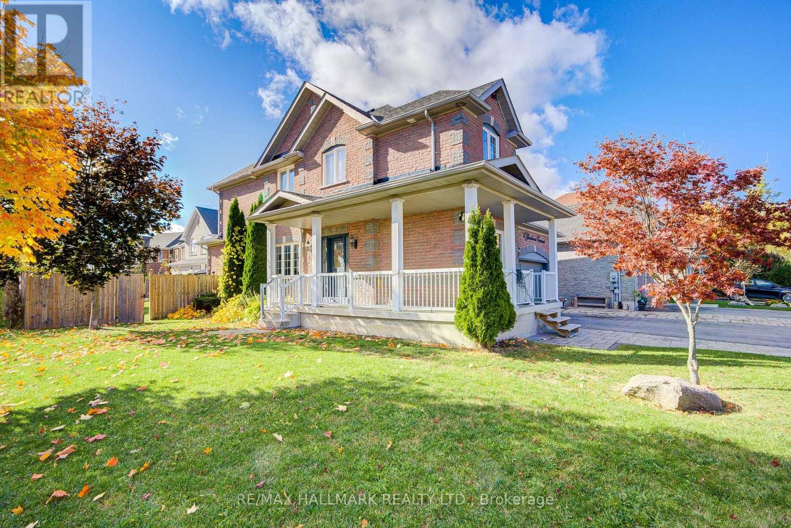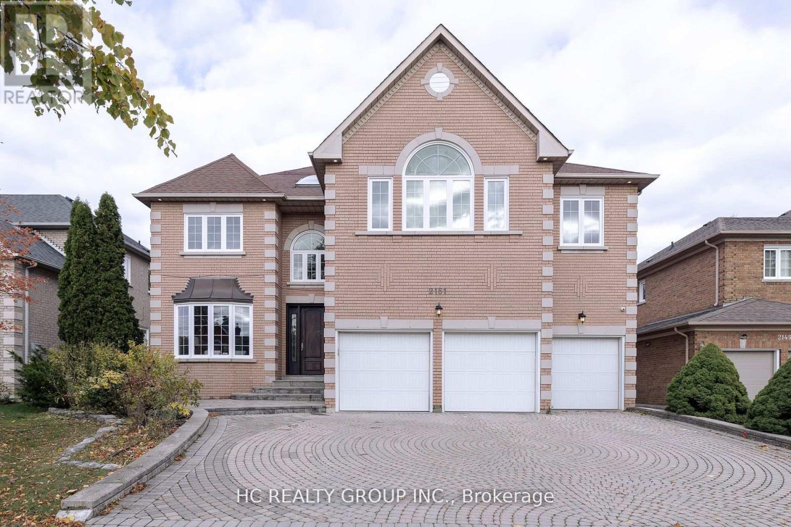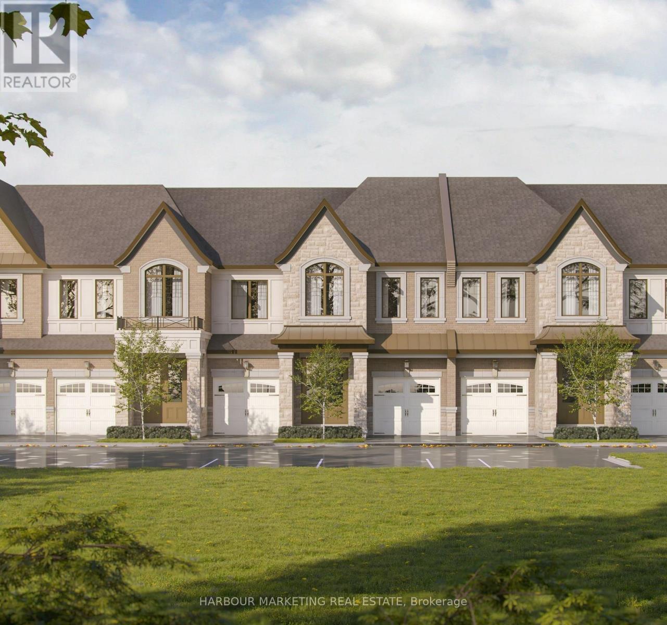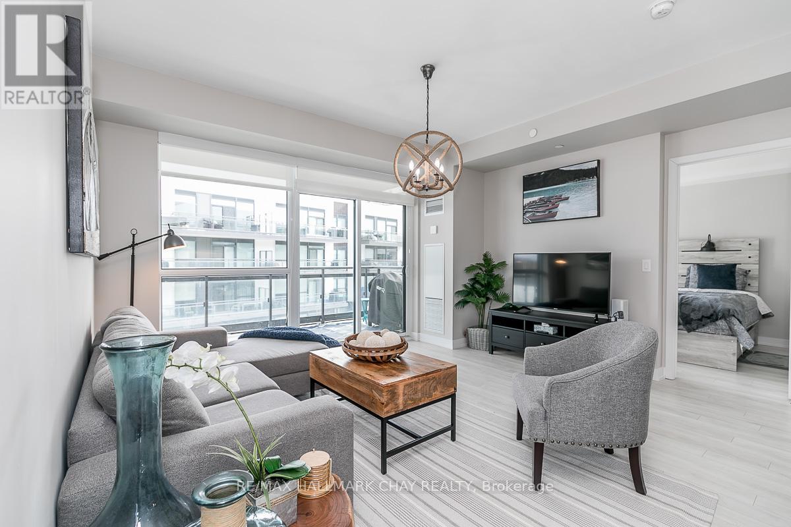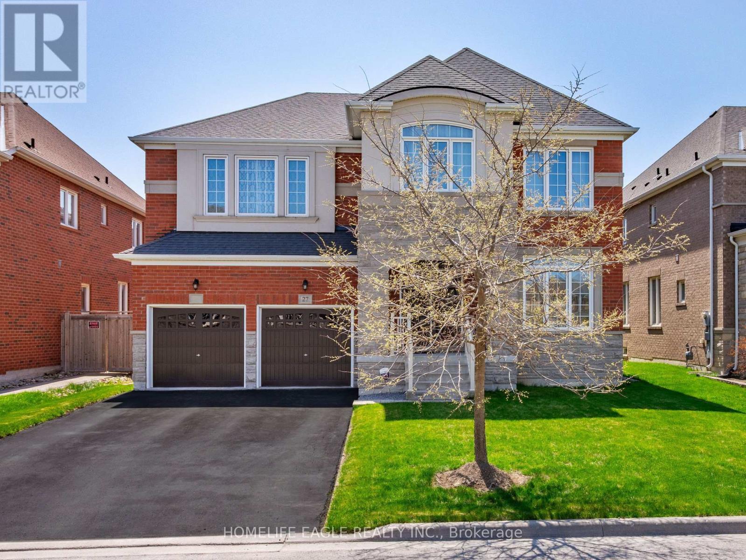2446 Ralph Street
Innisfil, Ontario
Discover the charm of lakeside living in this delightful, fully finished bungalow! Ideally located on a quiet, dead end street & just a short stroll from a gorgeous sandy beach on the sparkling shores of Lake Simcoe. This home offers the perfect blend of tranquility and convenience. Lovingly maintained, the interior provides a warm & inviting atmosphere where you will find quality hardwood flooring running through the main floor. The basement offers a third bedroom, bathroom and huge rec room with oversized windows filling the space with natural light. This lower level could be easily converted to an in-law or income-generating suite. The pool-sized yard is ideal for outdoor entertaining, gardening, or relaxing on your huge deck after a busy day. This home offers easy access to the highway, shopping, golf and amenities! Walk to school, parks and beautiful beaches. Don't miss this exceptional opportunity to embrace the coveted Lake Simcoe lifestyle. (id:60365)
1210 - 9000 Jane Street E
Vaughan, Ontario
Charisma Condos By Greenpark! Located in the Heart of Vaughan. Very Spacious 1 Bed + Den, 618 Sqft of Living Space Featuring 9' Floor to Ceiling Windows with A lot of Natural Light. Enjoy The Fireworks at Wonderland with the Private North Facing Balcony. Includes 1 Underground Parking & Locker! Just Steps From Vaughan Mills, Transit, Shops, Entertainment & So Much More. The Building Amenities Include: Wifi Lounge, Pet Grooming Room, Theatre Room, Game Room, Family Dining Room, Billiards Room, Bocce Courts & Lounge, Outdoor Pool & Wellness Centre. (id:60365)
236 Thornway Avenue
Vaughan, Ontario
Welcome to this stunning, large, over 4000+ sq.ft., fully renovated detached home - done to perfecction from top-to-bottom and set in one of the area's most desirable, family neighbourhoods. Designed with an open concept layout, the main floor features high-end engineered hardwood floors, custom lighting, pot lights throughout and an elegant home office with double doors - perfect for remote work. The oversized custom chef's kitchen is the true heart of the home, showcasing premium built-in mind, quartz countertops, a large cutsom island ideal for daily meals, entertaining and gathering with friends and family. The living area is anchored by a sleek TruFire electric fireplace with colour-changing flame options, adding warmth and modern ambiance. Walk-out to a beautifully finished backyard with a spacious deck and interlock patio - perfect for summer dining and relaxation. Enjoy the glass enclosed front porch and the fully interlocked driveway that accomodates up to 5 cars. Upstairs, you'll find an impressive primary suite with custom built-in closets and a spa-like ensuite featuring a two-person jet jacuzzi, double sinks and an oversized glass shower. The second bedroom offers its own ensuite with a glass shower and built-ins. The third and fourth bedrooms include double built-in closets and the convenient second floor laundry adds exceptional practicality. The fully finished basement expands the living space with a dedicated gym room, two additional bedrooms and a modern 3-piece bathroom - ideal for extended family, guests or a private workspace. A stylish mudroom with custom storage and direct garage access completes this thoughtful redesign. Flooded with natural light and offering oversized bedrooms, modern finishes and an unbeatable location - walk to great schools, parks, the rec centre, shopping plaza and Promenade Mall. Welcome home to unmatched quality, comfort and elegance. (id:60365)
20 Sandusky Crescent
Aurora, Ontario
Discover this cozy, tastefully upgraded home, linked only at the garage, nestled on a quiet, family-friendly crescent. The location provides easy access to local amenities like schools, the GO station, grocery stores, retail and restaurants. The functional layout offers excellent flow with ample storage space. The home features remarkable upgrades such as an interlocked front porch and backyard patio, updated bathrooms, custom built-in closets, and energy-efficient lighting throughout. (id:60365)
6643 3rd Line
New Tecumseth, Ontario
This stunning 6-bedroom, 6-bathroom bungalow on 10 acres just north of King offers luxurious living with the convenience of nearby amenities. The property is a rare find, featuring a barn with paddocks for animals, a spacious 35x60 ft shop, a 40x60 ft coverall, and an expansive gravel yard space. Inside, the beautifully designed home boasts a grand open-concept kitchen and family room, perfect for entertaining. Four of the five main-floor bedrooms include private en suites, while the primary suite offers a large ensuite, walk-in closet, and in-room laundry. The partially finished basement features heated floors, a bedroom and bathroom, a large gym area, and a reinforced concrete/rebar room designed for secure storage. Step outside to a fully landscaped backyard oasis, complete with an inground pool and hot tub, creating the perfect retreat. Extras: Hot Water Tank (Owned), Septic Tank Pumped (October 2024), In-Floor Heating In Basement. (id:60365)
85 Marsh Harbour Court
Aurora, Ontario
Ravine Lot! Close to Top Private Schools -St. Andrew's College& St. Anne's School! Nestled in a Premium Plus Cul-De-Sac location, this exceptional home sits on an expansive pie-shaped ravine lot-156 ft deep and around 74 ft wide at the rear-backing onto a serene trail that offers both privacy and picturesque natural views. The beautiful south-facing backyard features a sprinkler system, offers endless sunshine and breathtaking panoramic views. New interlocking on driveway and side walkway with integrated lights. No sidewalk, No snow piles! Inside, you'll find smooth ceilings and elegant crown moulding throughout, complemented by an updated and upgraded kitchen that blends modern design with functionality. The fully finished basement is a true retreat, featuring a home gym, games room, and private sauna-ideal for relaxation and recreation. Conveniently located with easy access to groceries, shops, and all essential amenities. Tile roof maintenance free. A rare opportunity to own a luxurious property in one of Aurora's most sought-after settings! (id:60365)
2132 14th Line
Innisfil, Ontario
The Perfect All Brick 4 Bedroom Bungalow * Premium Lot W/ 150 Ft Frontage * 0.7 Acre Featuring 2,245 Sq Ft On Main Level * Ultimate Privacy Surrounded By Green Space W/ Scenic Views* Wood F/P in Family RM W/ W/O to Deck ** All Spacious Bedrooms * True Private Backyard Oasis Backing Onto Open Space * Grand Deck W/ Resort Style Pergola * Hardwood Floors * Potlights * 5 Pc Spa Ensuite W/ Frameless Glass Walk-In Shower, Porcelain Tiles, Built-In Niche, Modern Double Vanity W/ Quartz Counters + His & Hers Sinks & Freestanding Soaker Tub * Second Bath Renovated 2025 W/ New Vanity, Quartz Counters & Modern Porcelain Tiled Shower * Freshly Painted Throughout * New Washer & Dryer * All New Trims * Newly Shingled Roof 2025 * Finished Basement Featuring Gas Fireplace* New Gutter Guards* New Water Treatment System 2025 * New Light Fixtures Inside & Out * Brand New Glass Sliding Door * Professionally Landscaped W/ Stone Walkway To Entrance * Sunfilled * Massive Driveway Parks 10+ Cars * Must See! Don't Miss! (id:60365)
8 Glendower Crescent
Georgina, Ontario
Beautifully maintained 4+1 bedroom Link home on a Premium corner lot in a quiet Keswick community. Bright open-concept layout with spacious rooms, large primary suite, and a finished basement with wet bar + bedroom! --- Ideal for in-law suite or rental income. Enjoy a large landscaped yard with fruit trees and two versatile sheds (workshop/sauna potential). Steps to Lake Simcoe, minutes to 404, shops, parks, MURC, and schools. An excellent family home with lifestyle and value. (id:60365)
2151 Rodick Road
Markham, Ontario
Discover this luxury ***3-car garage home*** located in the prestigious Cachet community. Offers over 5,000 sq ft of elegant living space incl. basement. 9' ceiling on the main floor. The entire home was fully renovated including all windows, bathrooms, and finishes, combining modern comfort with timeless sophistication. The interior features hardwood flooring throughout, 4 skylights, abundant pot lights, and a bright open layout. The gourmet kitchen showcases quartz countertops and stainless steel appliances. Upstairs boasts 5 spacious bedrooms, each with its own ensuite bath, while the finished basement includes a wet bar, ideal for entertaining. The exterior pot lights are installed for added night-time elegance. The professionally landscaped front and back yards are enhanced with beautiful composite and a 20' x 40' backyard deck, creating a private and inviting outdoor retreat. Conveniently located minutes from Hwy 404/407, T&T Supermarket, King Square Shopping Centre, and top-ranked schools (St.Augustine Catholic High School & Pierre Trudeau High School). This home perfectly blends luxury, comfort, and convenience. (id:60365)
Lot 7 - 66 Main Street
King, Ontario
Brand-new 20' townhome by Sunny Communities in the quiet Townmanors of Brownsville enclave. Nestled on a peaceful cul-de-sac in charming Schomberg, King Township, this home offers modern comfort with 9' ceilings, engineered hardwood, upgraded gas stove, and double-drywall construction for enhanced noise and energy performance. Bright open-concept main floor with granite kitchen counters and island with breakfast bar. Walkout to a private backyard. Spacious primary suite with large W/I closet and spa-inspired 5-pc ensuite with soaker tub. Upper-level laundry. Basement rough-in for 3-pc bath + EV rough-in in garage. Visitor parking on street. Steps to local cafés, dining, parks, trails and Schomberg Public School; short drive to King City, Nobleton and major routes. Occupancy Jan 8, 2026. Closing mid-2026. (id:60365)
D322 - 333 Sea Ray Avenue
Innisfil, Ontario
Experience lakeside living at Friday Harbour in Innisfil with this stunning unit featuring 2 bedrooms and 1 bathroom with a bright, open-concept layout and no carpet. Perfect for a changing-of-life situation or a lifestyle upgrade, this unit offers the convenience of furnished, turnkey living-no more snow to shovel and no renovations required. Located in a secure building within an enclave of four-storey buildings, the unit includes one parking spot and provides access to Friday Harbour's exclusive resort amenities including the Lake Club, Beach Club and Pool, Gym and Wellness Studio, and resort-wide discounts and privileges. Also wonderful entertainment with the restaurants, boardwalk, salon studio and more. Enjoy the balcony view and beautifully landscaped courtyard, with Friday Harbour's vibrant boardwalk just steps away. Residents also benefit from resort-style amenities such as the beach, pools and spa, cabanas, outdoor games areas, making it a year-round destination for recreation and relaxation. This is the lifestyle you've been looking for-modern, bright, low-maintenance living with access to world-class amenities and a vibrant resort community. Unit D322 offers a rare opportunity to lease a fully-equipped, turnkey home in one of Ontario's most desirable lakeside locations. Include proof of income with rental application, credit report and all supporting document. This is a condo, pet restrictions in place. Non smoking/non-vaping unit and carpet-free. (id:60365)
27 Scarlet Way
Bradford West Gwillimbury, Ontario
The Perfect 5+1 Bedroom & 4 Bathroom Detached *Premium 50Ft Wide Frontage* Pool Sized Backyard *Located In Bradford's Family Friendly Neighbourhood* Enjoy 4,059 Sqft Of Luxury Living + 1,843Sqft Total Unfinished Basement Area W/ Separate Entrance* Beautiful Curb Appeal W/ Stone & Brick Exterior* No Sidewalk On Driveway W/ Ample Parking* Covered Front Porch & Double Main Entrance Doors* Sunny South Exposure & Functional Floor Plan* Main Flr Office W/ French Doors Overlooking Frontyard* Open Concept Living & Dining Rm W/ Pot Lights, Expansive Windows & Zebra Blinds *Perfect For Entertaining* Chef's Kitchen Includes *8Fft Centre Island W/ Custom Light Fixtures* Large Built In Double Pantry* Modern Cabinetry W/ High End KitchenAid Range & Refrigerator *Bosche Dishwasher* Sink Over Window W/ Reverse Osmosis For Drinking* Large Breakfast Area W/ 8FT Tall Sliding Doors To Sundeck* Large Family Room W/ Gas Fireplace W/Marble Mantle *Electric Zebra Blinds* Large Windows Bringing Ton Of Natural Light* High End Finishes Include Hardwood Flrs & Smoothed Ceilings On Main* Iron Pickets & Hardwood Steps ForStaircase* Upgraded Tiles In Foyer & Bathrooms* Interior & Exterior Potlights* Custom LightFixtures & Modern Zebra Blinds* Spacious Primary Bedroom W/ His & Hers Closet Including Custom Organizers* Spa-Like 5PC Ensuite W/ All Glass Stand Up Shower *Modern Black MOEN Shower Control* Double Vanity W/ Make Up Bar & Deep Tub For Relaxation* All Ultra-Large Bedrooms W/Access To Ensuite Or Semi Ensuite & Large Closet Space* 2nd Floor Multi-Functional Living Rm*Can Be Used As 6th Bedroom* 2 Access Staircase To Basement *R/I For Full Bathroom* 200AMPS Control Panel *Endless Potential* 2 Gated Fenced Backyard *Beautifully Landscaped* Huge Gap Between Neighbourhing Homes* Built By Reputable Builder Great Gulf* Close To Shops & Restaraunts On Holland St, Top Ranking Schools, Local Parks, Community Centre, The Bradford GO, HWY 400 & Much More* Don't Miss! Must See* (id:60365)


