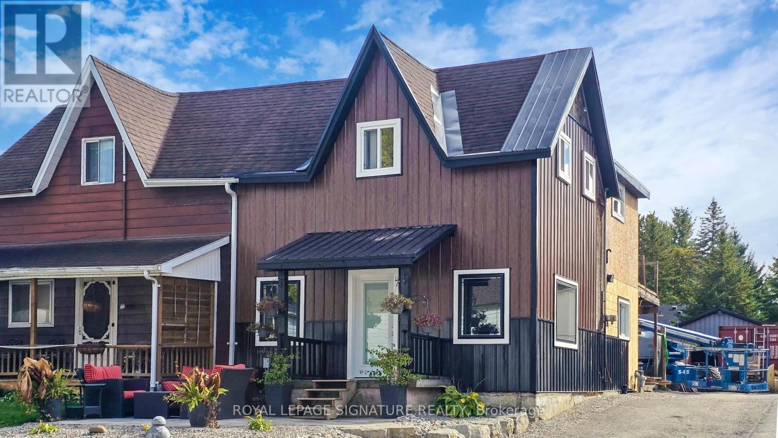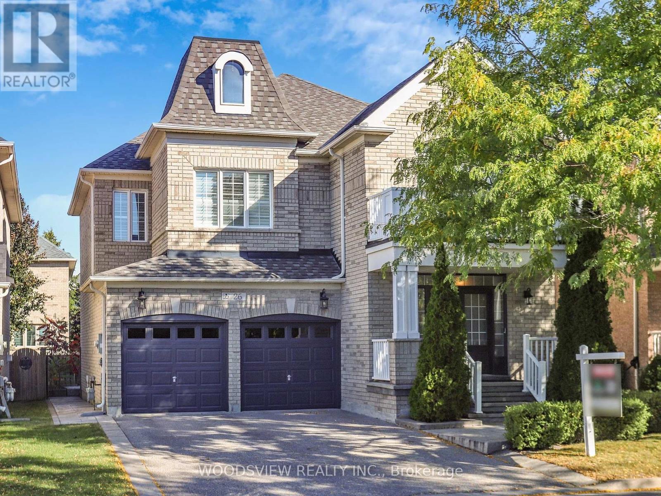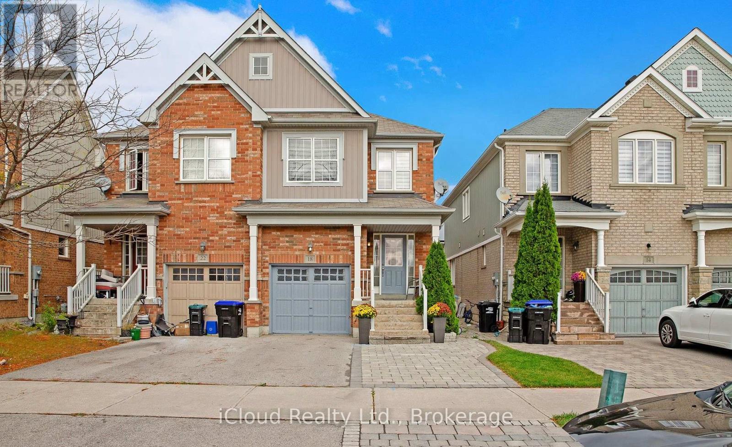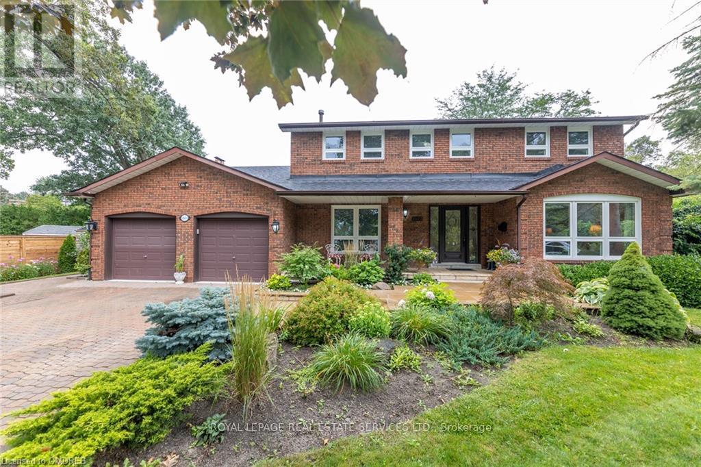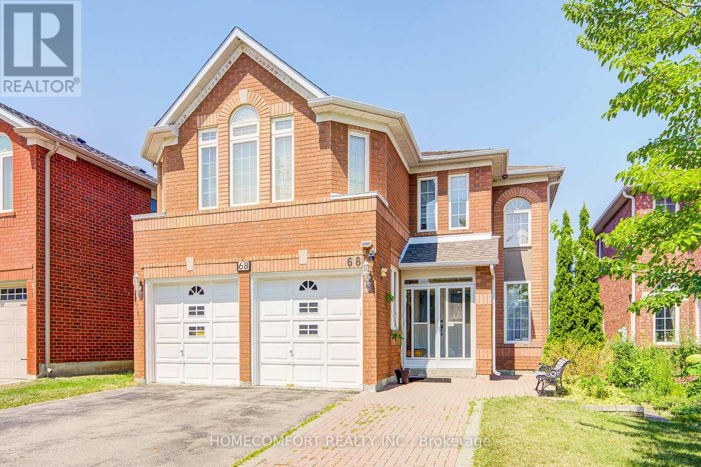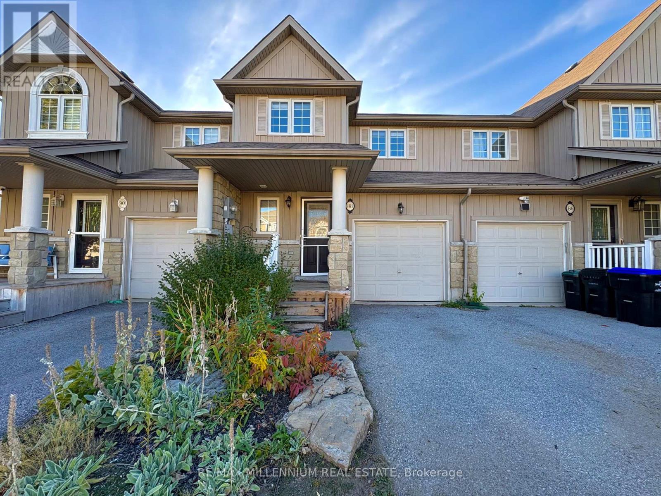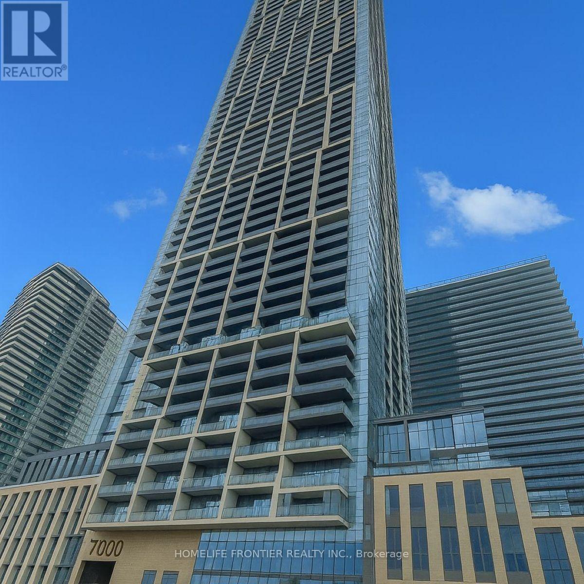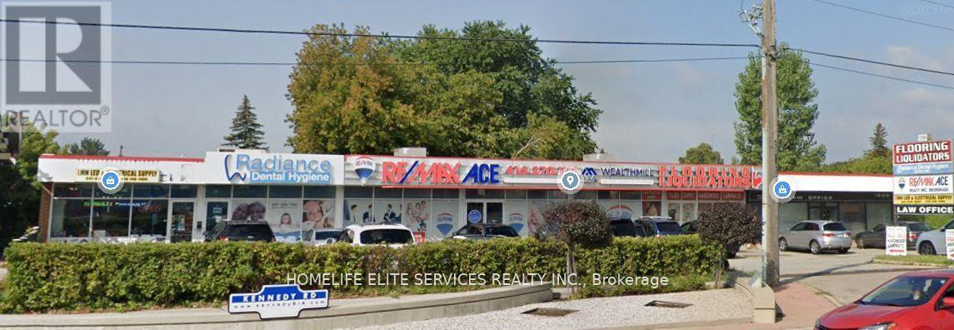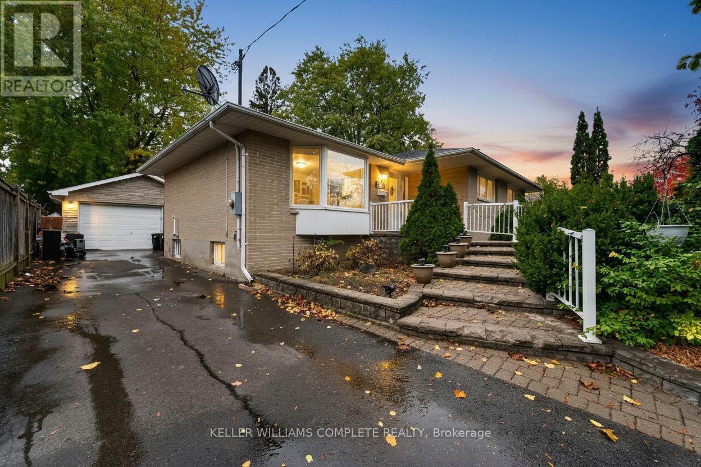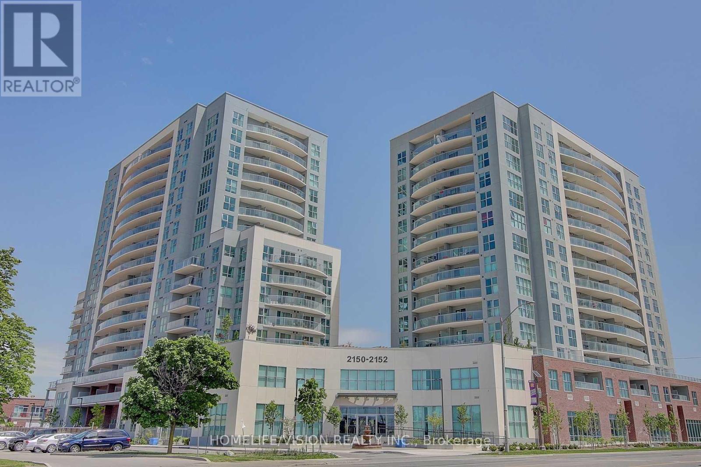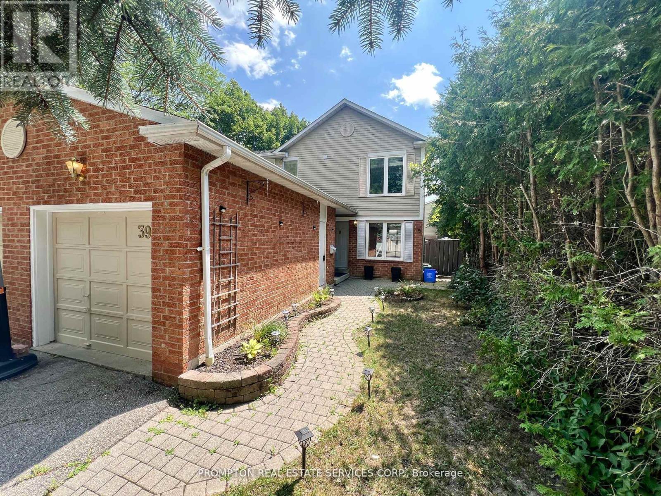94 Mill Street
Uxbridge, Ontario
Welcome To This Hidden Gem In The Heart Of Uxbridge! This Spacious 4-Bedroom Semi-Detached Home Offers A Perfect Blend Of Charm And Potential. The Renovated Main Floor Features Modern Laminate Flooring, Pot Lights, Tall Ceilings, And Bright Windows That Fill The Space With Natural Light. Enjoy Cooking In The Custom Kitchen Complete With An Island, Gas Stove, And Plenty Of Storage. The Second Floor Boasts Four Generous Bedrooms, Ideal For Families Or Those In Need Of Extra Space. Recent Upgrades Include Bright Vinyl Windows And New Exterior Metal Siding. A Detached Garage (Approx. 20' X 40') Provides Ample Room For Parking Or A Workshop. Located Just Minutes From Uxbridge's Vibrant Downtown, You'll Have Easy Access To Charming Shops, Local Cafés, Restaurants, And Trails. Enjoy Nearby Parks, Schools, And Community Amenities, All While Being Surrounded By The Scenic Beauty Of Durham's Countryside. (id:60365)
26 Manley Avenue
Whitchurch-Stouffville, Ontario
Welcome to this beautifully maintained and upgraded family home in a family friendly community. Designed with comfort and style in mind. With crown moulding, elegant wainscoting, and hardwood floors throughout, this home seamlessly blends timeless charm with modern convenience. The upgraded kitchen features granite countertops, upgraded cabinetry, stainless steel appliances, and a reverse osmosis system. Enjoy the elegance of California shutters, stylish light fixtures, and a spacious backyard adorned with patterned concrete, ideal for entertaining! You can also unwind on your private balcony, creating your own outdoor retreat. Recent upgrades include a new roof, furnace, hot water tank; ensuring peace of mind for years to come. An Unfinished basement, waiting for all your personal touches. Location, location, location! Conveniently situated near schools, parks, amenities, and highways, this home is the perfect fit for growing families. Don't miss your chance to make it yours! (id:60365)
18 Meadowhawk Trail
Bradford West Gwillimbury, Ontario
Wow!!! Gorgeous, Very Bright, 3 Bdrms Semi-Detached +4 Washrooms Home in A Family Friendly Neighborhood Features Master Bedroom With Ensuite. No Carpet, Hardwood Floors In the Entire House. Open Concept Kitchen With Breakfast Bar, Stainless Steel Appliances, Freshly Painted, Main Floor Laundry W/Garage Access. No Need to Inspect. Just Move In Condition. Enjoy the spacious deck in the backyard, perfect for outdoor entertaining, beautiful interlock stonework in the backyard & extended front driveway for added convenience. Tastefully finished basement with brand new Laminate Floors, fresh paint, and a sleek three-piece washroom ideal for an Extended Family.Current tenants are paying $3,100/month (excluding utilities) and are willing to stay.If vacant possession is required, they will need 60 days notice to move out (id:60365)
2123 Kawartha Crescent
Mississauga, Ontario
OPPORTUNITY KNOCKS: Stunning family home, beautifully appointed, perfectly located, in the Mississauga Golf and Country Club community. An entertainers delight, sprawling on a double(irregular) lot in a peaceful surrounding with a large inground saltwater pool creating a backyard oasis retreat(Long weekends don't have to be spent on the highway to arrive at the cottage 3 hours later-(get home, change into comfortable wear walk out the back door and you're there). You will also enjoy the main floor family room, with a wood burning fireplace. Living/Dining/Office and of course a gourmet style kitchen with 6 stove top burners, wall oven and large refrigerator. 2nd floor contains the Primary bedroom with 6-piece ensuite and large walk-in closet. Plus 3 family size bedrooms and a 5-piece bathroom. PLUS a completely finished lower level with 4-piece bathroom, bedroom(possible nanny suite) and rec room with fireplace. Also storage and large laundry room+large cool storage room. (id:60365)
68 Redstone Road
Richmond Hill, Ontario
Welcome to this beautiful detached home in the prestigious Rouge Woods community, walking distance to top-ranking schools, including Bayview Secondary.This bright and spacious home features a grand two storey hardwood floors, pot lights, and 9-ft smooth ceilings on the main level. Five large bedrooms and 4 full bathrooms, including 3 master ensuites in upstairs. The professionally finished walk-out basement includes 3 bedrooms with an open-concept layout, ideal for extended family or rental income. (id:60365)
34 Previn Court
New Tecumseth, Ontario
Its Fall and time to Fall into a Fresh Start at 34 Previn Court .This newly priced, one-of-a-kind home is the perfect place to embrace new beginnings, ideal for multigenerational living and set in one of Alliston's most desirable streets. Tucked away at the end of a quiet cul-de-sac, this showstopping home sits on a nearly half-acre pie-shaped ravine lot, offering rare privacy and the feel of a wooded retreat, yet its just minutes from top schools, parks, shopping, dining, and commuter routes.With over $200K in renovations and more than 4,000 sq ft of finished living space, theres room for the whole family, and then some. The full walkout basement features a second kitchen, bedroom, and bathroom, making it perfect for in-laws or extended family. The redesigned exterior boasts fresh, modern curb appeal with many new windows and doors, elegant refacing, ambient soffit lighting, and updated garage doors. A 3-car garage plus parking for 6 ensures comfort and convenience for large families and guests alike.Step inside to discover refined finishes throughout, wainscoting, coffered ceilings, crown moulding, new main-floor flooring, pot lights, and a beautifully refinished staircase. The gourmet kitchen shines with rare Brazilian quartzite counters and flows into formal living and dining spaces built for everyday living and elegant entertaining. A main-floor office adds flexibility as a workspace or extra bedroom. Upstairs, the spacious layout offers the potential to add a 5th bedroom, allowing for up to 7 bedrooms in total.The primary suite is a serene escape with a spa-like ensuite, and the backyard is a peaceful haven with expansive decks overlooking the tranquil ravine.This fall, make 34 Previn Court your new beginning. Homes like this don't come around often don't miss your chance. (id:60365)
88 Warman Street
New Tecumseth, Ontario
Welcome To 88 Warman. Walking Distance To School, Community Center. Hardwood Throughout The Main Floor. No Side Walk, Allowing More Parking Space. Large Back Yard Deck And Much More. home is been maintained in and out last few weeks. (id:60365)
1508 - 1000 Portage Parkway
Vaughan, Ontario
Welcome to Transit City 4 Condos, located in the heart of Vaughan's most vibrant community! This modern 1-bedroom + den, 2-bathroom suite features 9-ft ceilings, floor-to-ceiling windows, a sleek modern kitchen, and a full-width balcony with open views & One locker is included. The den with a door offers flexibility-perfect as a second bedroom or private office. Just steps from the Vaughan Metropolitan Centre subway, restaurants, shopping, and with easy access to Highways 400 & 407, this residence delivers unmatched convenience and connectivity. Residents enjoy 24,000 sq.ft. of premium amenities, including a fully equipped fitness centre, indoor running track, swimming pools, and 24-hour concierge services. Experience modern urban living at its finest-Transit City 4 truly has it all! (id:60365)
1 - 1286 Kennedy Road
Toronto, Ontario
An Exceptional Opportunity To Lease A High-Exposure Corner Unit In A Busy, Well-Maintained Plaza On Kennedy Rd Just North Of Lawrence. This Bright And Versatile Space Offers Excellent Street Frontage, Making It Ideal For Specialized Retail Or Professional Service Businesses. Suggested Uses Include: Cash Store, Pharmacy, Convenience Store, Physiotherapy Clinic, Walk-In Medical, Travel Agency, Real Estate Office, Law Office, Or Safety Supply Shop. Situated In A Vibrant Commercial Strip With Strong Co-Tenants And Surrounded By Established Neighbourhoods, The Unit Benefits From Steady Foot Traffic And Outstanding Vehicle Visibility With Traffic Counts Exceeding 50,000 Cars Per Day On Kennedy Rd. The Plaza Is Clean, Professionally Managed, And Features Ample Surface Parking For Customers And Staff. All Units Face Kennedy Rd, Offering High Visibility For Signage And Branding. Close To TTC Transit Routes And Major Arterial Roads For Easy Access. (id:60365)
512 Finucane Street
Oshawa, Ontario
Welcome to 512 Finucane, a charming and versatile home located on a quiet, family-oriented street. The upper level features three spacious bedrooms, a bright full bathroom, and a large eat-in kitchen with room for a family-sized dining table. The layout offers great flow, creating a warm and comfortable space perfect for everyday living. The newly finished lower level includes a separate entrance, kitchen, living area, bathroom, and additional space ideal for extended family, guests, or generating rental income to help offset mortgage costs. Outside, enjoy your private backyard retreat with no visible neighbors behind, an inground pool, and a hot tub being sold in as-is condition. It is the perfect setting for summer fun and family gatherings. The large detached two-car garage offers space for vehicles, storage, or a workshop, and the single driveway accommodates up to four cars.This home is located on a quiet street close to schools, parks, and all amenities, making it an ideal choice for families or buyers looking for flexibility and long-term value. The upper level is vacant and available for quick closing - move in and enjoy the comfort, privacy, and potential this home offers. (id:60365)
903 - 2152 Lawrence Avenue E
Toronto, Ontario
Location, Location Location!!! Bright & Spacious Southwest-Facing Condo in the Heart of Scarborough! Step into this beautifully maintained 2-bedroom, 2-bathroom unit featuring an open-concept layout designed for comfortable family living. The spacious living and dining area flows seamlessly into a kitchen with quartz countertops and four stainless steel appliances. Enjoy breathtaking southwest-facing views of Toronto's downtown skyline from your private balcony, accessible from both the living area and the primary bedroom. The primary suite also includes a walk-through closet and a 4-piece ensuite bath, offering privacy and convenience. Located in a prime neighbourhood with unbeatable access to public transit, the GO Station, and Highway 401. Just minutes to Scarborough Town Centre, Centennial College, University of Toronto (Scarborough Campus), local schools, parks, and a wide variety of restaurants and shops. Additional amenities include concierge/security in the main lobby, an on-site fitness centre, underground parking, a bicycle storage locker, and ample visitor parking. This is your opportunity to own a bright, functional condo in a prime location and family oriented neighborhood. Book your private showing today! (id:60365)
39 Frost Drive
Whitby, Ontario
Charming two-story semi-detached home nestled on a quiet street in Whitby's sought-after Lyndsay Creek neighbourhood. Featuring 3 bedrooms and 4 bathrooms, this beautifully updated property offers a cozy finished basement and a well-designed layout ideal for family living. Recently renovated with brand new flooring on the main level and in the basement, upgraded electrical, and stylish carpet stair runners, this home is completely move-in ready. Newly installed AC and furnace (2023) and ample parking with a single-car garage plus a private driveway for two vehicles. The fenced backyard, complete with a spacious deck, provides the perfect setting for relaxation and entertaining. Enjoy direct access to Lyndsay Creek Trail and the convenience of nearby Highway 412. A perfect blend of comfort, style, and convenience awaits at 39 Frost Drive. (id:60365)

