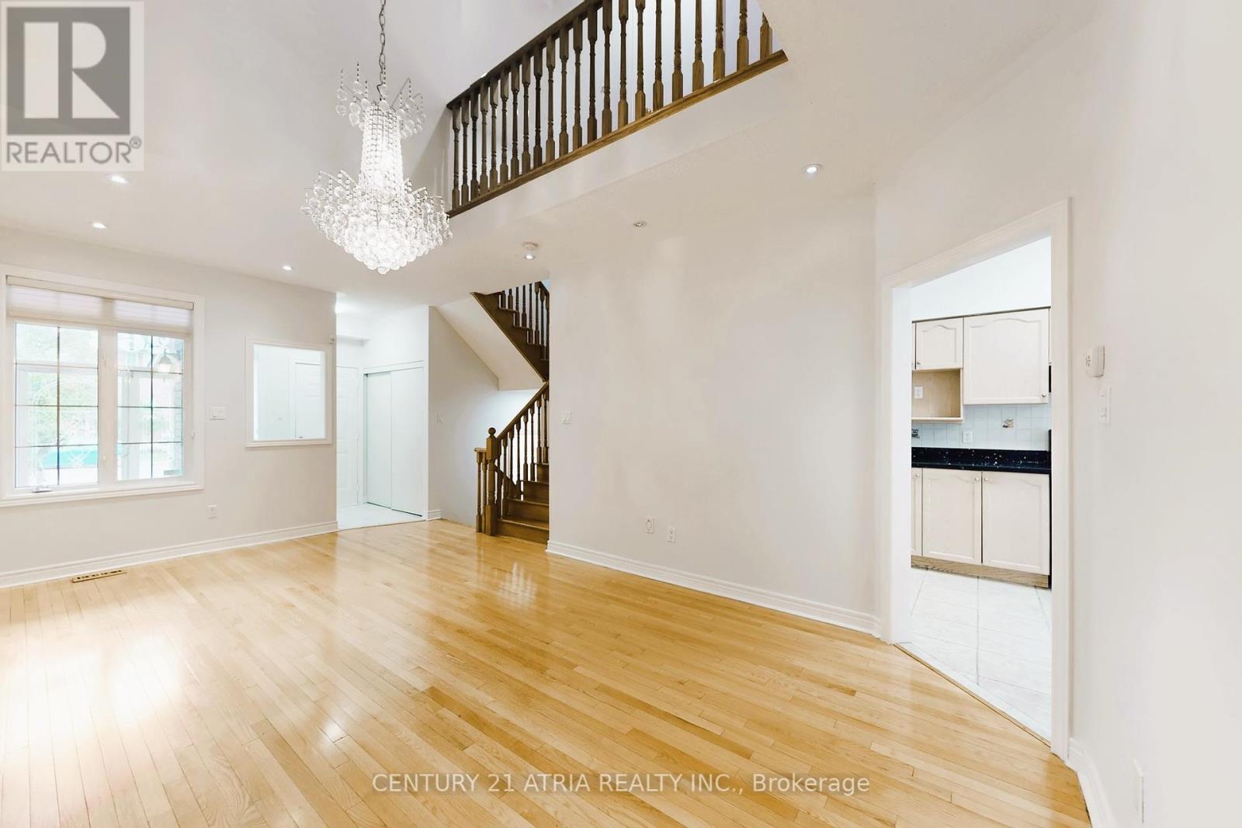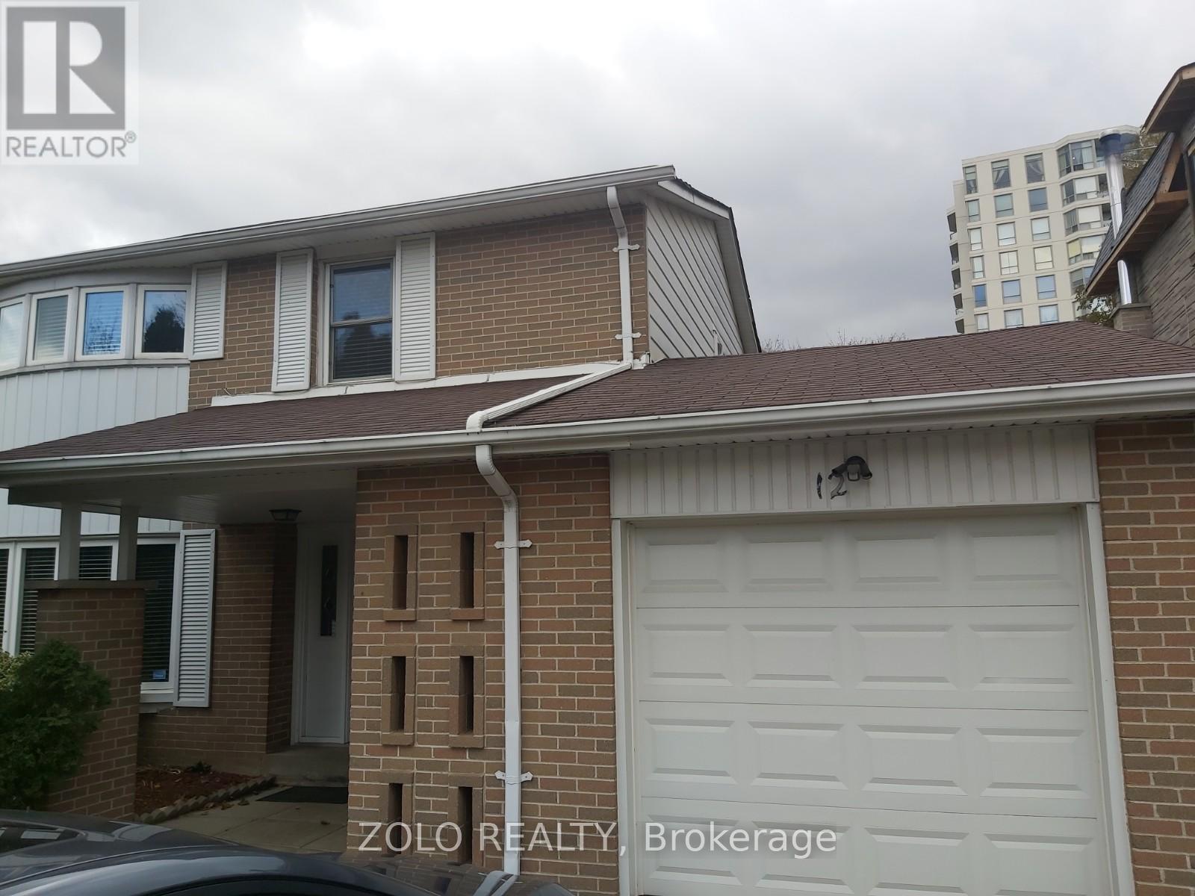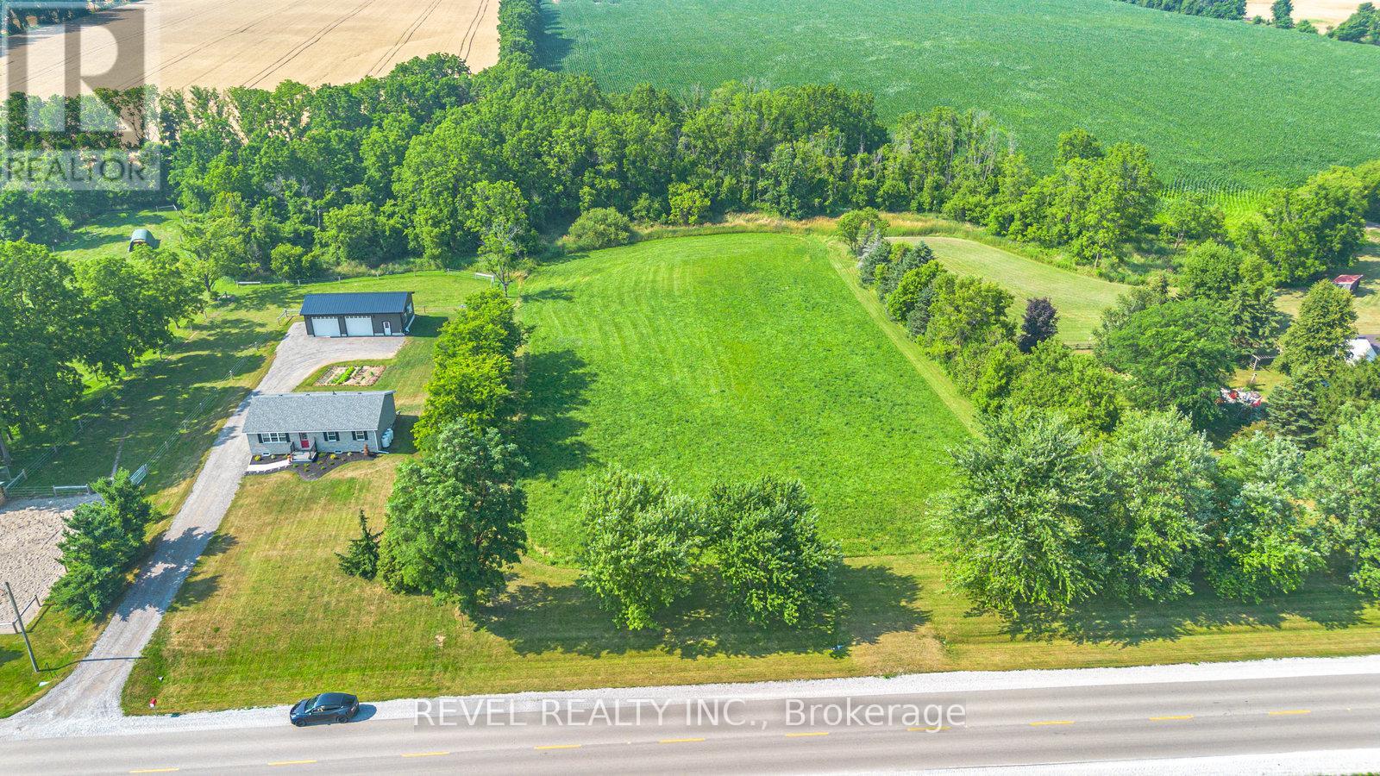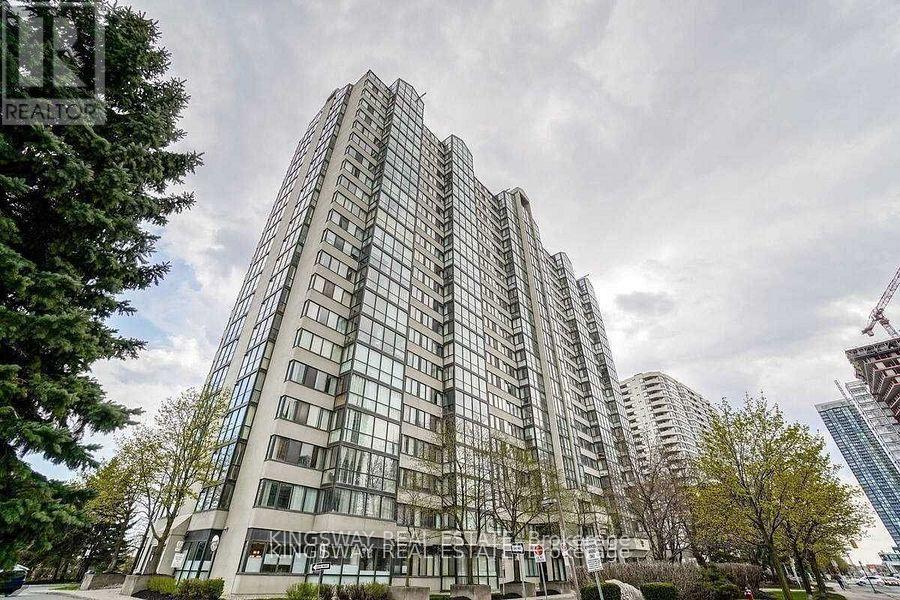263 Kimono Crescent
Richmond Hill, Ontario
Immerse yourself in this stunning executive freehold townhouse located in the highly sought after community of Rouge Woods in Richmond Hill + Meticulously maintained + Stunning curb appeal + New interlock (August 2025) + 3+1 spacious bedrooms + 4 washrooms + 2581 sq ft of finished living space + Sparkling chandelier in the living room featuring 17 ft ceiling + Functional kitchen: stone countertop, enclosed PANTRY, reverse osmosis water filtration system, gorgeous view of the backyard garden + Spacious primary bedroom: 4 pc ensuite, large window, a walk in closet with custom built in shelves and drawers + Hardwood flooring throughout the main and upper level + Laminate floors in the basement + Pot lights and LED lights throughout + Finished basement featuring a 4th bedroom with a 3 pc ensuite and 2 closets (includes built in closet) + This homes offers ample storage + Brand new LED mirrors in all washrooms (2025) + Newly painted walls (2025) + Spacious primary bedroom featuring 4 pc ensuite and a walk in closet with custom built in shelves and drawers Top Ranking School Zone: Bayview S.S. (9.4/10), Silver Stream P.S. (9.5/10), Minutes to Hwy 404, grocery stores, restaurants, schools, parks Walmart, shopping centre. (id:60365)
411 - 8 Beverley Glen Boulevard
Vaughan, Ontario
Welcome to Boulevard at The Thornhill, a chic, contemporary condominium by Daniels- where sophisticated design meets unbeatable convenience. This bright and spacious 2-bedroom, 2-bath suite features a functional open-concept layout, high ceilings, and sun-filled living spaces with a private balcony. Enjoy a modern kitchen with stainless steel appliances, and the comfort of one parking spot and one locker included. Nestled in the heart of Thornhill, this newly built residence offers exceptional urban living steps from Promenade Mall, Walmart, parks, schools, restaurants, and 24-hour transit. Residents enjoy access to top-tier amenities, including a 24-hour concierge, entertainment terrace, BBQ lounge, party room, and a state-of-the-art fitness centre with a two-storey basketball court. (id:60365)
Basement - 12 Glenstroke Drive
Toronto, Ontario
LOCATION! LOCATION !! LOCATION !!!Separated Entrance! One Bedroom Basement Apartment Unit. Located In Highly Sought After Agincourt Community ****1Bedroom/ 1 Bath With Shower And A Living/Dinning Room And A Big Kitchen! .Lots Of Storage Space! Walk To Bus, Parks And Schools, Library, Community Centre, Shopping Mall, Banks, Restaurants *** Minutes To Sheppard, Hwy 401, Supermarket And Scarborough Town Centre. (id:60365)
1011 - 8 Olympic Gdn S Drive
Toronto, Ontario
Bright and spacious 2+1 unit on the 10th floor featuring a modern open-concept layout and sun-filled south exposure. This beautifully maintained condo offers 2 bedrooms plus a versatile denideal as a third bedroom, home office, or guest room. Enjoy 2 full bathrooms, including a private ensuite in the primary bedroom. The sleek kitchen is equipped with stainless steel appliances and flows seamlessly into the living and dining areas. Includes one parking space. The building offers exceptional amenities such as a fully equipped gym, kids' playroom, game room, and an outdoor pool; perfect for families or professionals. Located in an ultra-convenient neighborhood, just minutes to the subway, parks, schools, library, and grocery stores. A perfect combination of comfort, style, and prime location. (id:60365)
45 Reiber Crescent
Toronto, Ontario
As sturdy and pristine as the day it was built. A cherished family home cared for by the original owner. Walkout basement perfect for an in-law suite or a separate apartment. Located in a neighbourhood that combines the serenity of nature and the convenience of the city. Within in a stone throw are: trails that travers the Don River; shopping, food, entertainment, and the vibrance of Yonge St; Old Cummer Go Train station; Yonge & Finch subway station. From your front porch, you can practically watch your kids walk to their school at Pineway. When they get a bit older, the most top tier schools such as Zion Heights and AY Jackson will provide them the best education there is in the province. Underscored by the strong local economy, studded around the area are shopping malls and plazas by the dozens, all the supermarket brands you can think of and arrays of restaurant options. Come check out this amazing property for yourself! (id:60365)
101 - 20 Tubman Avenue
Toronto, Ontario
One Of The Best Units At Wyatt With 3 Bedroom And 2 Full Baths. 1,083 Sf With 453 Sf Outdoor Terrace(Total Area 1536 Sf), Perfect For Entertaining, Enjoy And Relax Yourself! Walk Through The Front Door And Open Concept Living Space With Floor-To-Ceiling Window, Family Sized Kitchen With Built In Appliances And Modern Cabinetry. The Spacious Master Bedroom Offers A 3pc Ensuite Bath. Modern Finishing With In-Suite Laundry. Amazing Amenities: Party Room, 24 Hours Concierge, Games Room, Fitness Centre, Meeting Room and Visitor Parking. Easy Access To Ttc, Dvp And Gardiner, Regent Park, Close To Dundas Square, Downtown Core, Toronto Metropolitan University And Much More! (id:60365)
3011 - 210 Victoria Street
Toronto, Ontario
Welcome To The Pantages Tower! Massive 2 Bedroom Corner Unit Right In The Heart Of Downtown. Unobstructed Panoramic West/North/East Views. Great Layout With Floor To Ceiling Windows, Offering View In Each Room. Master Has Shower And Bath. Steps To Eaton Centre, Subway, Dundas Sq, Restos, Theatre, Financial District & Underground Path. U of T, Ryerson University. Dishwasher, Stove & Flooring! Parking Included. (id:60365)
290 Gerrard Street E
Toronto, Ontario
Incredible Mixed-Use Opportunity in Prime Downtown East Location!Welcome to 290 Gerrard St E a versatile and well-maintained mixed-use building in the heart of Cabbagetown South. The main floor features a charming, fully operational café space with high visibility and steady foot traffic perfect for owner-operators or investors. Upstairs, the spacious upper levels offer thoughtfully laid-out residential units with separate entrances, ideal for rental income or live-work flexibility. Kitchen and floors renovated within the last 3 years on 2nd level. This is a rare opportunity to own a character-rich property that blends commercial exposure with residential convenience. Access to 2nd floor via stairs at back of property. Surrounded by trendy shops, transit, and thriving community energy, this property is perfect for entrepreneurs, investors, or anyone seeking a dynamic Toronto asset. Zoned CR (commercial residential), allowing for various uses and future potential. Laneway suite development opportunity available. **Vacant possession option** (id:60365)
9 Wingrove Hill
Toronto, Ontario
Once-in-a-Generation Offering 1/2 Acre on the Ravine in Prime Islington Village. Set on an extraordinary large Ravine lot, this property backs & sides onto Echo Valley Park, offering unparalleled privacy, See the plan of survey! Panoramic views, front-row seat to nature's changing seasons. A true country lot in the city. Owned by the same family since 1973, Builders Home! This beloved generational home is surrounded by lush greenery and a vibrant ecosystem alive with birdsong, wildlife, and direct access to the scenic Mimico Creek trail and bike path. Enjoy daily walks or cycle along the winding ravine trail system that defines this once-in-a-generation offering. Rarely available and truly exceptional, backs directly onto the natural beauty of Echo Valley Park & trail system. This generational property offers stunning unobstructed ravine vistas from every angle backing & siding onto the park for total privacy and year-round enjoyment. The well-maintained two-story 4 + 1-bedroom, 4 bathroom, home with a fantastic layout. Features main floor family room, 2 fireplaces and 2 walk-outs to a south-facing porch where breathtaking views of the park, hardwood floors throughout, 4 washrooms, large updated windows, 2 car garage. The finished lower level adds further living space & opens to expansive grounds framed by mature trees and perennial gardens true country-sized lot in the heart of the city. Nestled on a quiet street lined with elegant custom homes, this is a rare opportunity to live in, renovate, or add on & build your dream estate. Families will value the nearby schools Rosethorn Public & St. Gregory Catholic-both offering French immersion. Convenient access to Kipling transit, just minutes to local amenities in Humbertown and Thorncrest Plaza, St George's & Islington Golf Courses. "Golfers Lot potential Practice area", Don't miss your chance to own one of the largest lots in Islington Village. Rarely will you see a lot of this magnitude and natural beauty. (id:60365)
191 - 16 Hollow Lane
Prince Edward County, Ontario
Your Cottage Retreat in the Heart of Prince Edward County! This charming Northport bungaloft cottage at 16 Hollow Lane offers two good-sized bedrooms and two full bathrooms on the main floor, plus a versatile loft perfect for guests, hobbies, or a home office. With over 1,000 sq ft of open-concept living, it combines smart design with bright, inviting spaces. The main level features a spacious kitchen, an open living/dining area with soaring ceilings, and a screened-in porch with upgraded glass panels ideal for morning coffee or evening gatherings. The primary bedroom includes a 3-piece ensuite with a walk-in shower, while a second full bath serves the loft and guest bedroom. Outside, a beautifully landscaped patio backs onto mature trees, creating a natural setting and a sense of privacy not often found in resort living. Practical features include two-car private parking, in-unit laundry, and being sold fully furnished a true turn-key getaway. Located in East Lake Shores, a seasonal waterfront resort community (open April October), this cottage is less than a 10-minute walk to the waterfront, adult pool, and gym in one direction, or to the family pool, sports courts, playground, off-leash dog park, recycling and activity centre in the other. The community offers 80 acres of park-like grounds, featuring beautiful walking trails and 1,500 feet of shoreline, along with complimentary use of canoes, kayaks, and paddleboards. Just 9 km from Sandbanks Provincial Park and minutes to wineries, breweries, dining, and shopping, its the perfect base to explore all that PEC has to offer. And with no STA license required to rent, you can join the on-site corporate rental program or host independently on Airbnb/VRBO to generate extra income. With a flexible and quick closing, you can be settled in time to enjoy the rest of this season! (id:60365)
Pt Lt 15 Con 3 Norfolk County Road 19
Norfolk, Ontario
Discover the perfect canvas for your dream home on this stunning 2.37-acre lot just outside the charming hamlet of Boston in Norfolk County. With an impressive 200 feet of road frontage and backing onto the peaceful Boston Creek, this property offers over 450 feet of scenic water frontage an ideal setting for nature lovers and those seeking privacy. A stamped site plan, driveway and culvert are already in place, providing a head start on your custom build. Enjoy the tranquility of rural living while being just a short drive to nearby towns, amenities, and all that Norfolk County has to offer. Don't miss this rare opportunity to own a premium piece of land in a desirable location. (id:60365)
509 - 350 Webb Drive N
Mississauga, Ontario
Shared Unit ******** (Primary Bedrooms In Total, 2nd BedRoom w/3Pc Washroom For Rent). Shared living room and den and kitchen, Steps Away From Transit Stop, Square One Shopping Centre, Shoppers Drug Mart, T&T Supermarket, Restaurants And Business Establishments. Close to University and Colleges. Rent covers heat, water and Airconditioning, Hydro and Internet to be Shared with Roommate. Absolutely No Pets And No Smoking. Primary Bedroom For Lease Only! His and Her double closet. Large bedroom almost 13 feet by 10 feet. Newer flooring and fcurtains. Unit is freshly painted. (id:60365)













