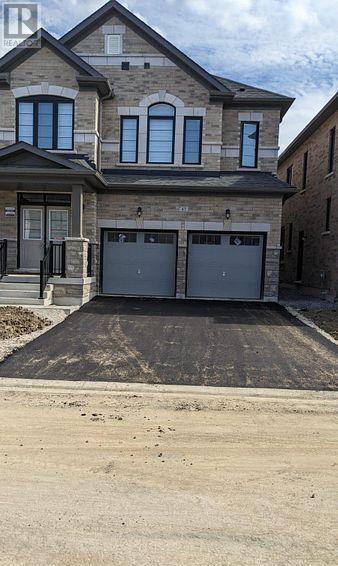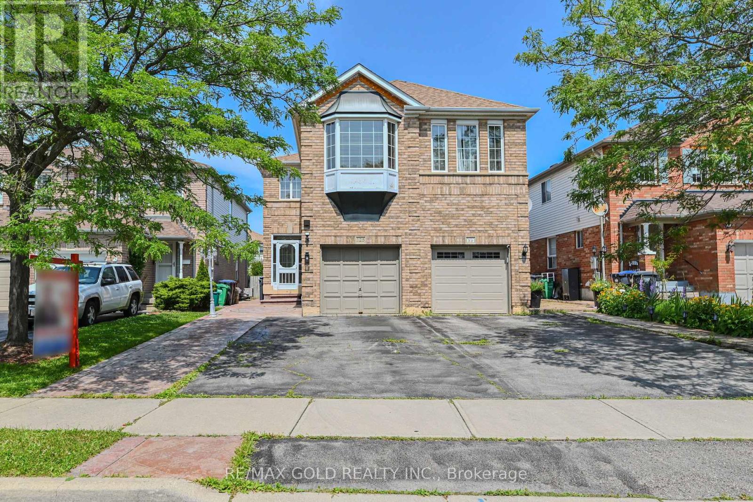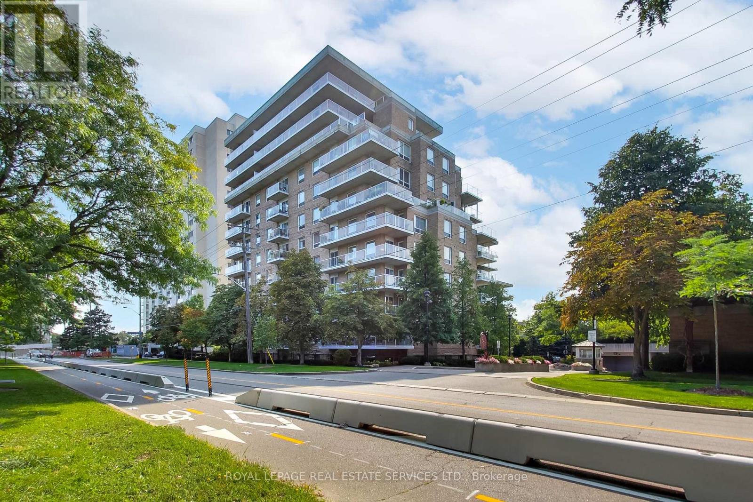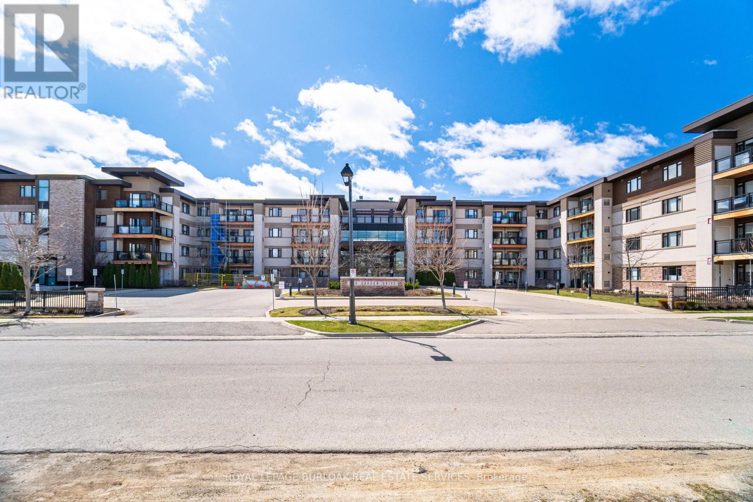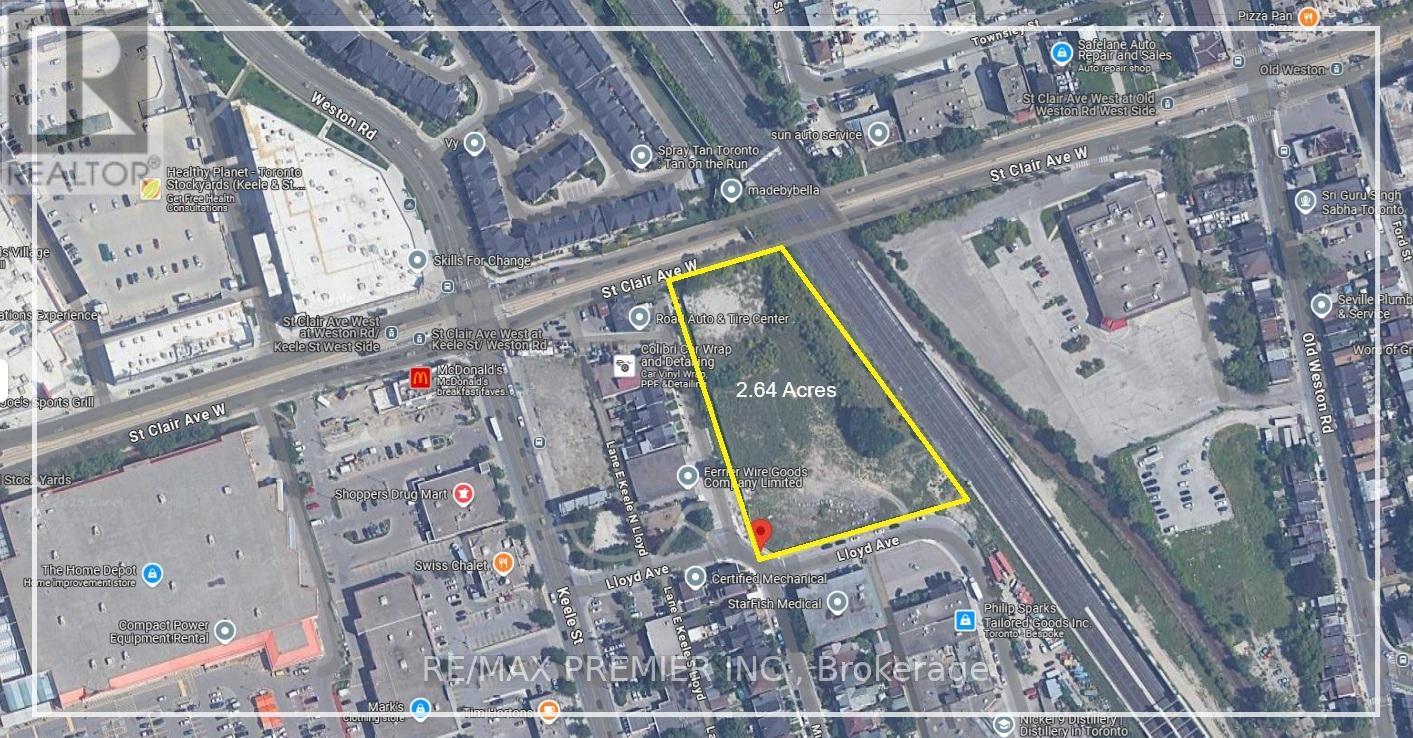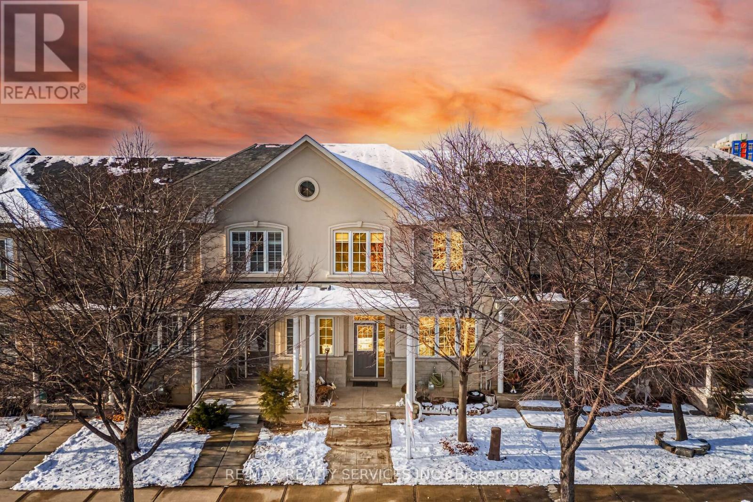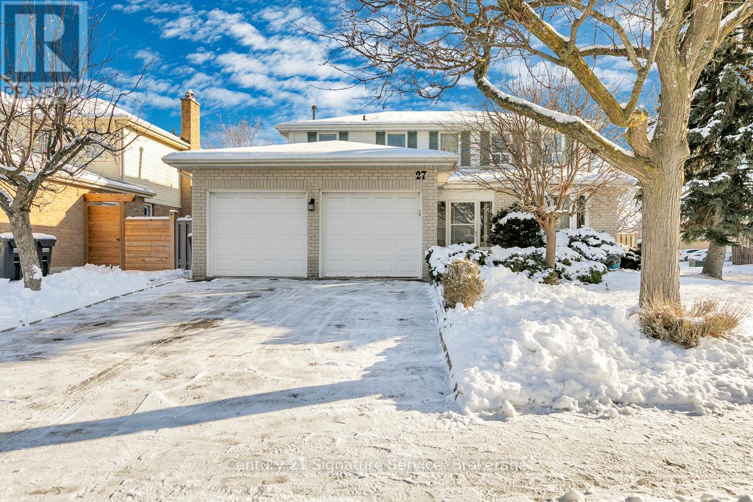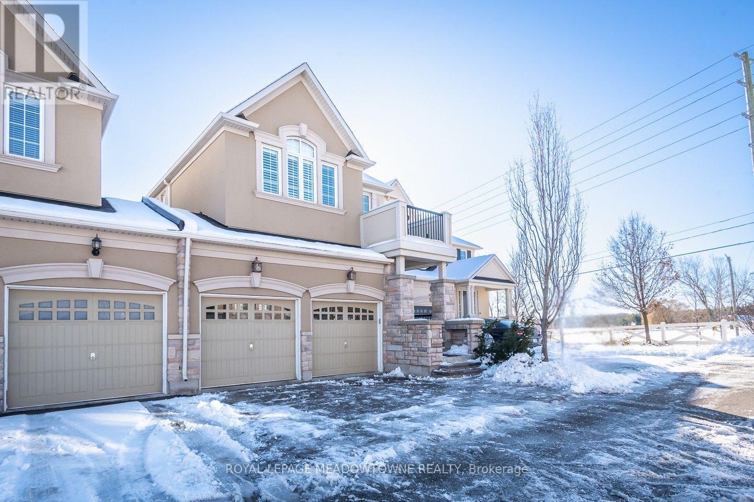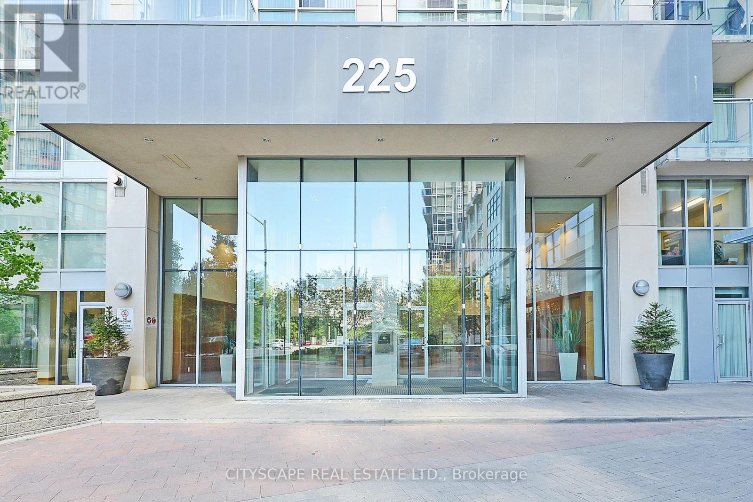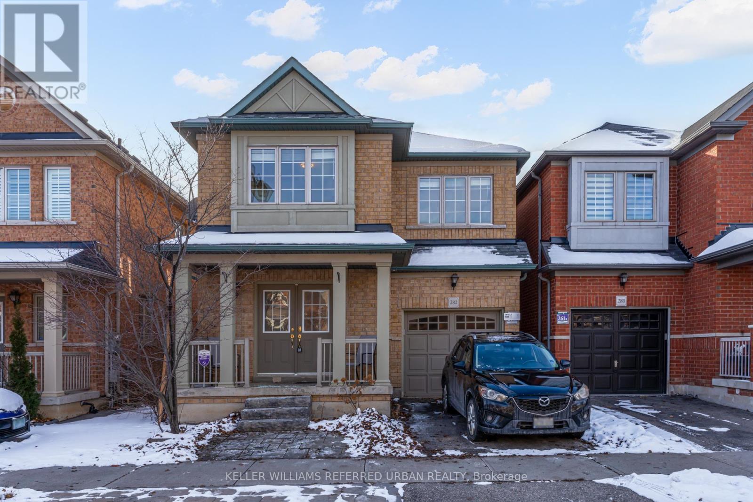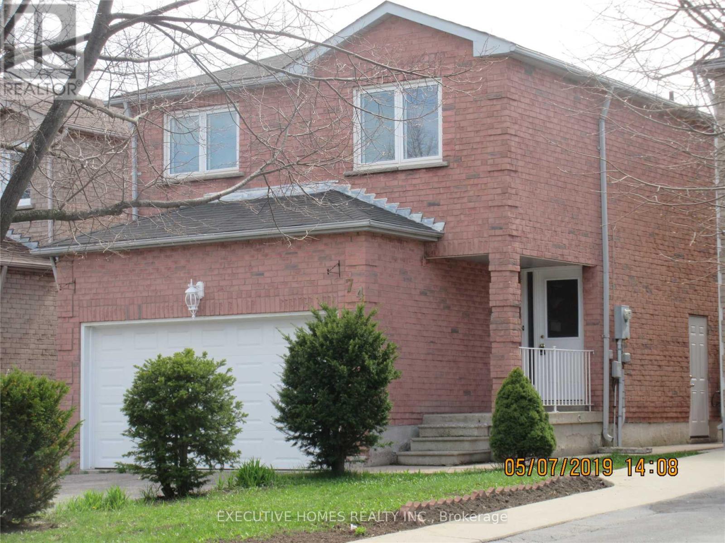47 Arnold Circle
Brampton, Ontario
Basement Lease. Spacious and modern 3-bedroom basement apartment with a bright, open-concept layout. Each bedroom includes large windows and ample closet space. The living and dining areas offer generous room for family gatherings or entertaining. Featuring two full washrooms, a separate private entrance, and parking for two vehicles. This bright and well-designed basement offers both comfort and convenience in a desirable location. (id:60365)
125 Bunchberry Way
Brampton, Ontario
Beautiful Rental! Absolutely Spectacular 4 Bedroom and 3 Washroom Semi Detached house with 3 parking for Lease. Located In Most Sought High demand Area near Trinity Commons at Bovaird and Dixie intersection! Modern Style Open Concept Living, Dining, separate Family Room and Kitchen. Wood floor throughout the House Upstairs, Four generously sized bedrooms offer ample space Master BR with W/I Closet and Large Window. All bedrooms are good size and very spacious with closet. Laundry On 2nd Floor. Close to Trinity Commons, all major highways, Parks, Bus route, Schools, Temple, Plaza and Other Amenities. Absolutely No Pets & No Smoke. Only Main level, Basement not included, Basement rented separately. (id:60365)
706 - 350 Mill Road
Toronto, Ontario
Welcome to Chestnut Place, a prestigious boutique residence backing onto Etobicoke Creek and ravine trails. This elegant 2-bed, 2-bath suite features 9 ft ceilings, a spacious eat-in kitchen, and an open-concept living/dining area with walk-out to a south-facing balcony offering tranquil treed views. The primary retreat boasts a walk-in closet and spa-like ensuite with soaker tub and separate shower. Meticulously maintained with wood floors, crown moulding, custom closets, Hunter Douglas window coverings, and Moen fixtures. Nothing to do but move in- beautifully furnished with all furnishings negotiable if desired. Parking & locker included. Incredible community with resort-style amenities including indoor pool, gym, saunas, party & games rooms, hobby room, 2 guest suites, outdoor BBQ/terrace, visitor parking, on-site management & superintendent. Pet-friendly, Bell Fibe ready, non-smoking building. Steps to parks, trails, schools, hospitals, and shopping including Sherway Gardens. Quick access to Hwy 427/401, Centennial Park, golf courses, and Etobicoke Olympium. (id:60365)
418 - 128 Garden Drive
Oakville, Ontario
Welcome to #418 - 128 Garden Drive, a stunning top-floor suite in the highly desirable Wyndham Place nestled in the heart of Old Oakville. This elegant two-bedroom, two-bathroom condo-known as The Blenheim-offers a rare opportunity to experience modern comfort and style in one of Oakville's most sought-after neighbourhoods. Step inside to find a bright, open-concept living space designed for both relaxation and entertaining. The contemporary kitchen features granite countertops, soft-close cabinetry, upgraded stainless steel appliances, and a stylish backsplash, creating a space that's as functional as it is beautiful. The adjoining living room opens onto a private balcony, perfect for enjoying your morning coffee or evening sunset with a peaceful northwest view. The primary bedroom is a serene retreat, complete with a 3-piece ensuite and a walk-in closet, offering the perfect balance of comfort and convenience. The second bedroom and full main bath provide excellent versatility-ideal for guests, a home office, or a cozy den. Additional features include rich engineered hardwood flooring throughout, in-suite laundry, and ample storage. Residents of Wyndham Place enjoy premium amenities, including a fully equipped gym, a party room for entertaining, and a rooftop terrace with panoramic views of the neighbourhood. This suite also includes one underground parking space and a same-floor storage locker for added ease. Located just minutes from downtown Oakville, the lakefront, and a variety of shops, cafés, and restaurants, this home perfectly combines modern luxury with small-town charm. Whether you're strolling along the waterfront trails, exploring boutique shops, or relaxing at home, this exceptional condo offers the best of Oakville living. Welcome home to Wyndham Place - where style, comfort, and convenience meet. (id:60365)
6 Lloyd Avenue
Toronto, Ontario
Rare opportunity to lease 2.64 acres of commercial land in the heart of Toronto's Junction. Centrally located with excellent access to major arterial roads. The site is fenced, and suitable for a variety of industrial, storage, or outdoor commercial uses. A unique offering in a tight urban land market. All information to be independently verified. (id:60365)
27 Northampton Street
Brampton, Ontario
Welcome to this Well-Loved 4-Bedroom 2-Story Home, Offered For The First Time in Decades and Brimming With Potential! Large Sunny Corner Lot With Incredible Light Exposure All Day Long. This Home Has Solid Bones, Just Needs Your Personal Touch!!! This home is in mostly original condition and ready for the next family to make it their own. Set on a Generous 45 ft x 105 ft Corner Lot WIth a Lovely Garden and Huge Private West-Facing Backyard. The Classic Main Floor Layout Offers a Spacious and Bright Living Room With a Large Bay Window; An Open Dining Room Area With Plenty of Room For Your Buffet or Hutch; A Roomy eat-In Kitchen; a Family Room With a Walk-Out to Backyard Deck and a Cozy Fireplace Where You And the Family Can Rest And Relax. Upstairs, There are Four (4) Roomy Bedrooms, Including The Primary With Two (2) Double Closets, Space For a King-Sized Bed, and Comes With a 4-Piece Ensuite. Then There are Three (3) Other Good-Sized Bedrooms With Plenty of Closet Space and Bright Light From The Large Windows As Well. There is a Full, Partially Finished Basement Offering an Incredible Opportunity For Extra Living Space Or Future Customization. The Home Offers a Two-Car Garage, a Side Entrance, and Two (2) Walk-outs to a Fenced Backyard. 27 Northampton is Located on a Peaceful, Tree-Lined Street in One of the Most Sought-After Neighbourhoods in Brampton. You are Just Steps Away from Various Schools, Parks, and Other Recreational Facilities. In Proximity to Shopping Malls, Grocery Stores, a Hospital, Places of Worship, Public Transit, and Easy Access to Highway 410. Create Your Dream Home In This Unbeatable Location! (id:60365)
20 - 485 Pringle Avenue
Milton, Ontario
Welcome to 20-485 Pringle Avenue, an executive-style detached home (linked only at the garage) located in the highly sought-after Scott neighbourhood. Built by Mattamy Homes, this Manor model in the Vista Pointe community offers nearly 3100 sq ft of beautifully finished living space including finished basement. Enjoy low condo fees, abundant visitor parking, and parking for four vehicles (two in the garage and two on the driveway, with interior access). Inside, you'll find soaring 9-foot ceilings on both the main and upper levels, elegant California shutters throughout, and a thoughtfully designed layout that blends comfort and sophistication. The bright eat-in kitchen features warm white cabinetry, dark granite counters, a large island, and high-end stainless-steel appliances, opening to a cozy living room with custom white built-ins and a gas fireplace, plus a separate dining room perfect for entertaining. Upstairs, the primary suite offers double walk-in closets, a Juliette balcony, and a spa-like 5pc ensuite with a frameless glass shower. Two additional bedrooms share a convenient Jack and Jill bath, while a flex office nook with built-ins and upper-level laundry add functionality. The fully finished basement extends the living space with a large bedroom, full bath, and plenty of storage. Outside, the private backyard features a deck and patio-ideal for relaxing or hosting guests. Freshly painted and move-in ready, this home combines upscale living with everyday convenience. *Condo fee has been the same for the last 10 years* (id:60365)
906 - 225 Webb Drive
Mississauga, Ontario
Step into this stylish 1-bedroom + den condo perfectly situated in the vibrant heart of the city. Designed for modern living, this home offers: Open-concept layout that maximizes space and natural light. A versatile den ideal for a home office, reading nook, or guest space. Contemporary finishes with sleek flooring, upgraded kitchen, and spa-inspired bath. Floor-to-ceiling windows framing dynamic city views. Access to premium amenities-fitness center, and 24/7 concierge. Whether you're a professional seeking convenience, a creative craving inspiration, or an investor eyeing prime location, this condo delivers the perfect blend of comfort and cosmopolitan energy. Excellent Location, In The Heart Of Downtown Mississauga, On Webb Dr. Right Across The Street From Square One Mall. Remarkable Building. Pet Friendly. Ton Of Amenities. Beautiful Spacious And Clean Property. Very Bright Unit And A Lot Of Natural Light. Dark Hardwood Floor Throughout. Dark Kitchen With Granite Counter - Brand New S/S Appliances (kitchen) & Brand New Washer and Dryer. Beautiful Hallway Entrance segregates the entrance from the rest of the condo ensuring privacy. Spacious Primary Bedroom boasts ample space to set a King bed and side tables. Extra Large Parking Spot highlights easy access. Parking and Locker Located on P3 Level. (id:60365)
282 Giddings Crescent
Milton, Ontario
Welcome to this beautiful furnished 4-bedroom, 2,172 sq. ft. Greenpark-built detached home in Milton's highly sought-after Scott community. Lovingly maintained by the owner, the home features a new roof, new washer and dryer, and a revamped backyard. Inside, you'll find hardwood flooring throughout both the main and second levels, including the stairs, as well as a bright eat-in kitchen with stainless steel appliances. Additional highlights include gorgeous stonework at the front with an extra parking space and LED lighting throughout. Included for tenant use are the stainless steel fridge, stove, dishwasher, microwave, washer, dryer, all existing light fixtures, and the garage door opener. Located just a 9-minute drive to Milton GO Station and within a top-rated school district-including St. Francis Xavier, Queen of Heaven, and Milton District High School-this furnished rental offers exceptional convenience, comfort, and a family-friendly lifestyle. ** This is a linked property.** (id:60365)
1106 - 3515 Kariya Drive
Mississauga, Ontario
Welcome to elevated, carpet-free living on the 11th floor of the prestigious Eve Condos at 3515 Kariya Dr. This bright and modern 2-bedroom, 2-bathroom suite offers stunning city views and an ideal blend of style, comfort, and convenience. Enjoy an open-concept layout with floor-to-ceiling windows that fill the space with natural light. The contemporary kitchen features granite countertops, stainless steel appliances, and ample cabinet space-perfect for everyday living and entertaining. A rare find, this unit boasts two private balconies, ideal for morning coffee, evening relaxation, or hosting guests. The spacious primary bedroom includes a walk-in closet and a private 4-piece ensuite, while the second bedroom offers excellent privacy with its own balcony and a walk in closet as well. This beautiful, carpet-free home provides easy maintenance and a clean, modern feel throughout. Residents enjoy top-tier amenities including a fully equipped gym, indoor pool, sauna, party room, guest suites, visitor parking, and 24-hour concierge. Located just minutes from Square One, major highways, public transit, restaurants, parks, and schools, this suite offers exceptional value in one of Mississauga's most desirable communities. Perfect for first-time buyers, downsizers, and investors-don't miss this opportunity to call Eve Condos home. (id:60365)
74 Hudson Drive
Brampton, Ontario
Welcome to this beautifully upgraded 4-bedroom home, professionally renovated from top to bottom and ready for your family to move in. Located in the desirable Fletcher's West community, this property offers both comfort and convenience, with easy access to schools, parks, shopping, transit, and all amenities. Enjoy a large 4-car driveway, a spacious double garage, and a well-maintained interior that shows true pride of ownership from the original owners. A clean, modern, and spacious home in a fantastic neighbourhood - a must-see rental opportunity (id:60365)

