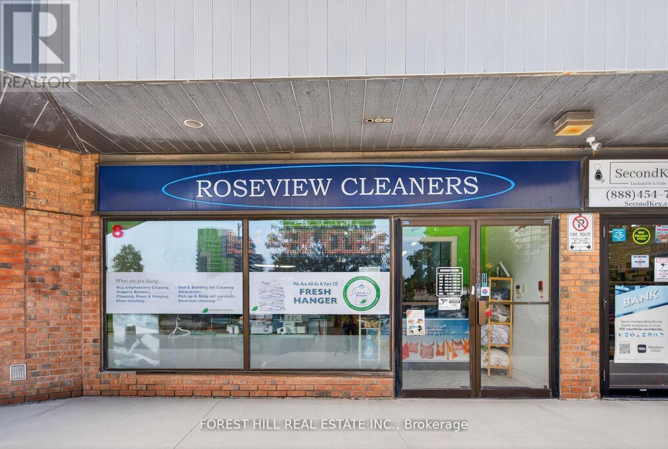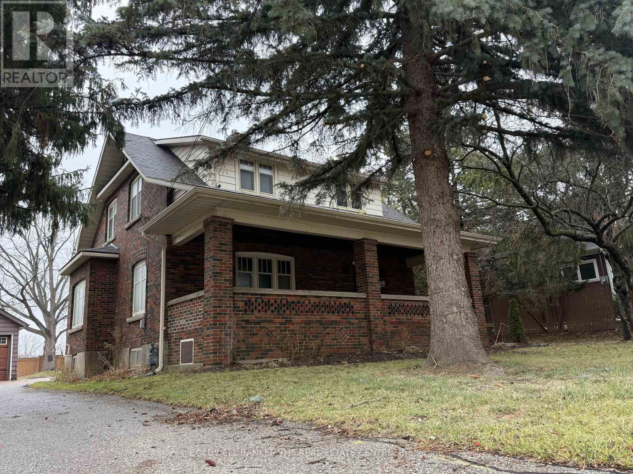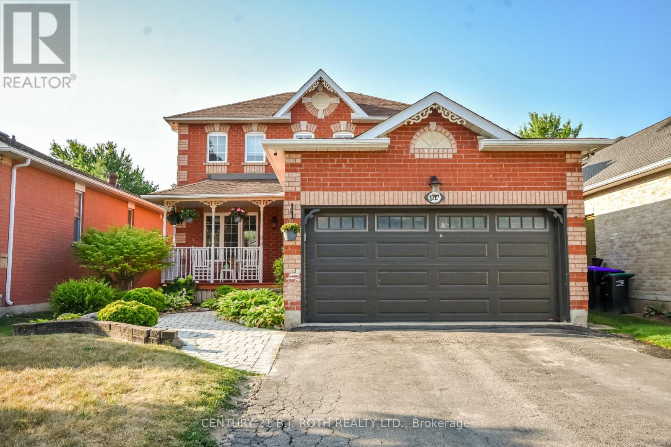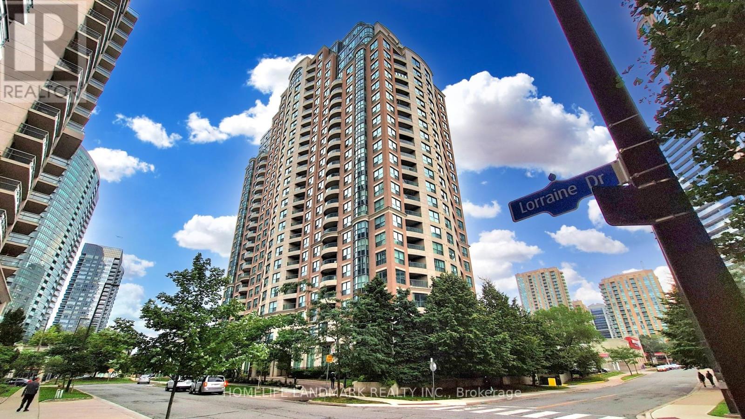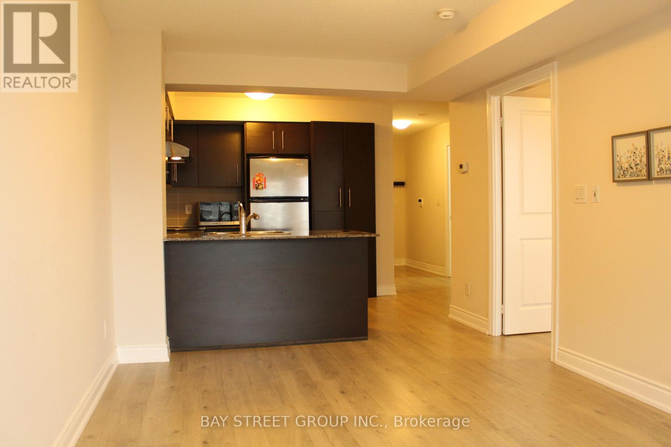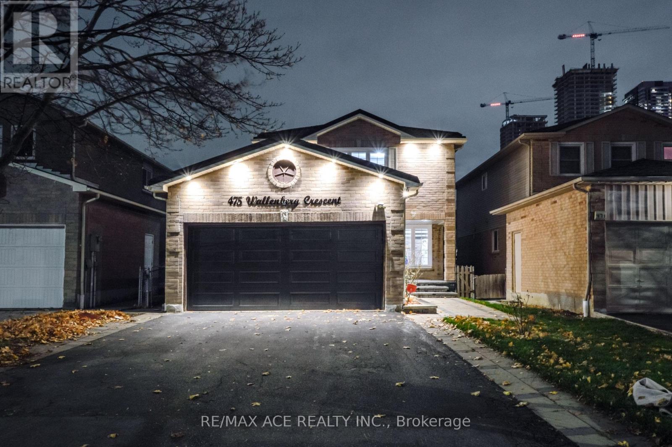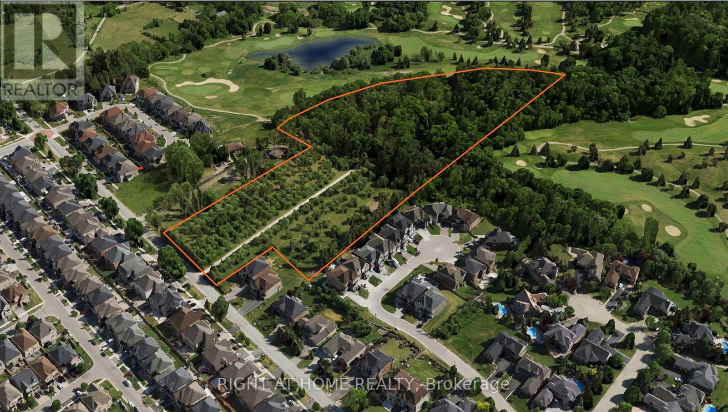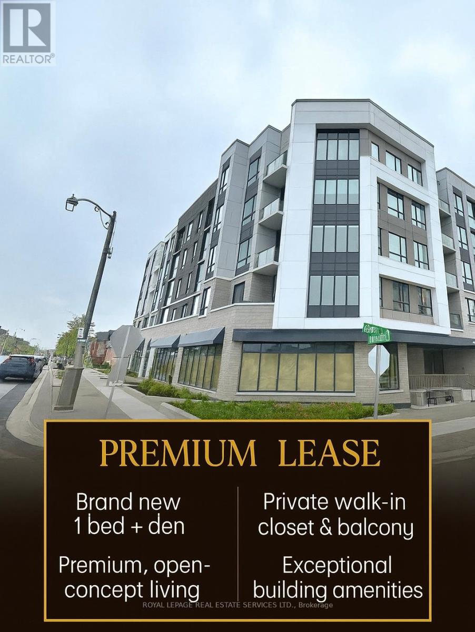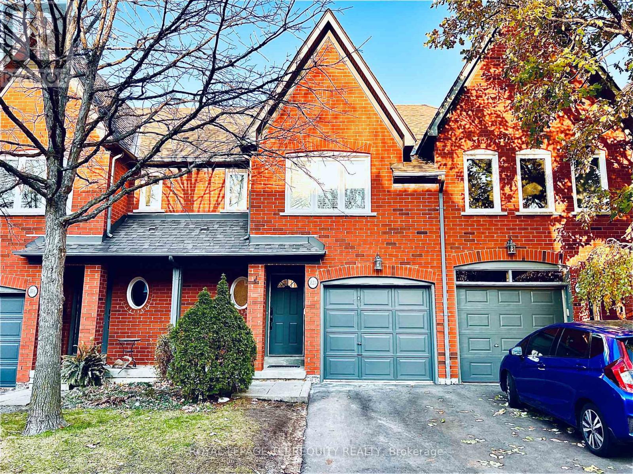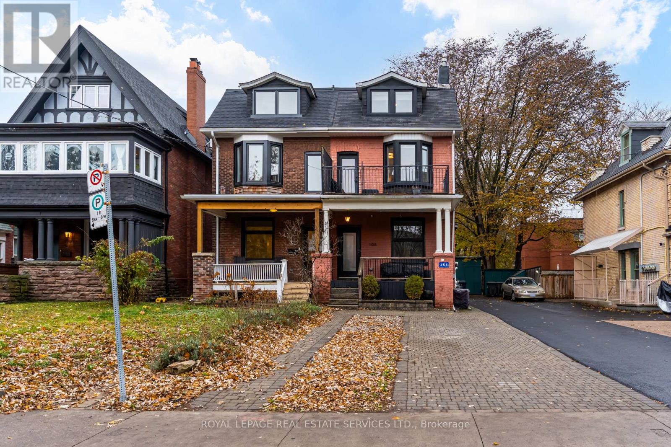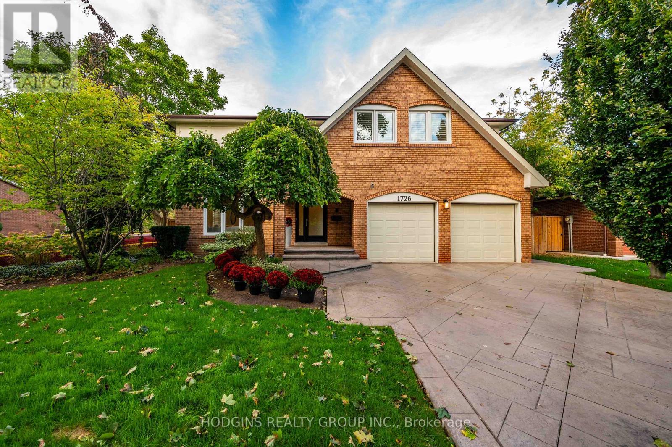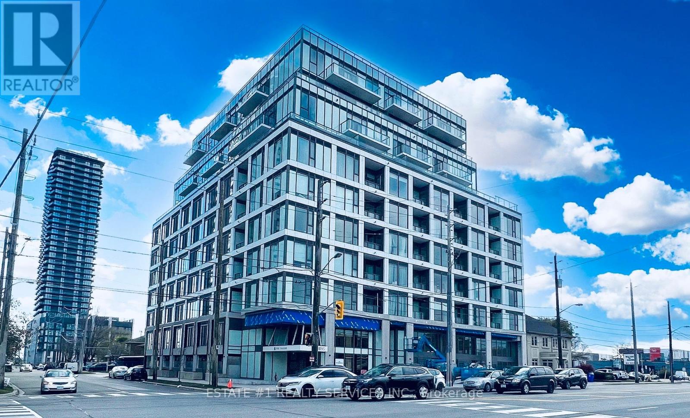8 - 9625 Yonge Street N
Richmond Hill, Ontario
A golden opportunity awaits to own a highly established dry cleaning plant in the heart of Richmond Hill. Proudly serving the community for over 49 years, this corner location has become a trusted institution, synonymous with quality, reliability, and exceptional customer care. As part of a larger portfolio of successful dry cleaning operations across the GTA, this business benefits from strong brand recognition, operational efficiencies, and a proven track record of success. Its prime setting in a high-traffic, affluent neighborhood ensures constant visibility and a steady stream of loyal, multigenerational clientele, providing immediate and consistent cash flow. This turnkey operation comes with a solid reputation and the efficiencies of being part of a larger, well-recognized network of depots throughout York Region and the GTA. From day one, the new owner will benefit from the business strong foundation, brand recognition, and seamless operations. For experienced operators or ambitious entrepreneurs, this is more than just a single business purchase its the chance to step into a respected legacy with significant growth potential. In addition to this Richmond Hill location, the business is connected to another thriving plant in Vaughan(MLS: N12384913). Buyers have the rare option to purchase both locations together as a package, securing an even stronger market presence and long-term strategic advantage. On top of this, the business enjoys a strong online presence with excellent Google visibility and a wealth of positive customer reviews, further enhancing its reputation and drawing in new clientele. (id:60365)
29 Bolton Avenue
Newmarket, Ontario
Ideally Located Four Bedroom Detached Home. Large Covered Front Porch. Huge Backyard. Bright and Spacious Main Floor With Two-Piece Powder Room. Good Sized Kitchen With Large Centre Island And Walk-Out To Back Deck. Large Formal Dining Room Off Kitchen with Breakfast Counter Facing Kitchen. Beautiful Wood Features Throughout. Large Unfinished Basement With Laundry and Rooms For Storage. Close To Elementary and High Schools, Parks, Rapid, Transit, Highway 404, Magna Recreation Centre, Shopping Plazas & Southlake Hospital. (id:60365)
1327 Vincent Crescent
Innisfil, Ontario
Great family home situated in a highly sought after Innisfil neighbourhood. Strong investment in a growing community!! This two storey all brick detached home is beautifully landscaped and nicely finished top to bottom. 3+1 Bedrooms, 2.1 Baths. The kitchen has been recently updated with solid surface countertops and new backsplash. Master has full ensuite and wlk-in closet. Upgrades include Hardwood Flrs, Crown Mouldings, Ceramic Flrs, Light Fixtures. Walkout from Kitchen to large recently stained deck. Inside access from garage into mud-room. Deep fenced lot with large powered garden shed. Don't be left in the dark, this property includes a generator back-up!! Lower Level offers a large living space and a bedroom/office space. This Location Offers Easy Access To Lake Simcoe, schools, YMCA, and a great community. (id:60365)
1111 - 7 Lorraine Drive
Toronto, Ontario
Prime North York Location, Steps To Subway, Ttc, Shoppers, Restaurants, Schools, Split Bedrooms For Privacy. Luxurious Corner Unit With Beautiful Views. Luxurious Fitness Facility: Exercise Room, Guest Suites. Party Room, Indoor Pool & 24 Hr Concierge. (id:60365)
615 - 233 South Park Road
Markham, Ontario
Luxurious & Beautiful 1+1 Den Unit In The Prime Highway 7/Valleymede Area Minutes To 407 & 404, Natural Light Throughout. Den Can Be Study Room Or Dinning Room, Open Concept & Functional Layout. Close To Go Train, Viva & Yrt. Amenities Include 24Hr Concierge, Guest Suites, Gym, Indoor Pool/Meeting Room & Visitor Parking. (id:60365)
475 Wallenberg Crescent
Mississauga, Ontario
Welcome to this stunning modern family home located in a highly sought-after neighborhood, offering the perfect blend of luxury, comfort, and convenience! This beautifully designed residence features spacious, sun-filled living areas, a gourmet kitchen with premium finishes and a fully soundproof media room ideal for movie nights or entertaining guests. Enjoy outdoor living on the private backyard patio, complete with a convenient gas line for BBQs and gatherings. The garage comes equipped with an EV charging line, and the home includes a tankless water heater (not rental) for energy efficiency and peace of mind. Situated close to top-rated schools, parks, community centers, shopping plazas, and public transit, this home offers unparalleled access to all amenities your family needs. A perfect opportunity for those seeking a move-in-ready home in a prime location, Walking distance to Square One, City centre, Central Library. (id:60365)
8774 Creditview Road
Brampton, Ontario
**Premium Land Investment - 13.142 Acres On Creditview Rd** An Exceptional Opportunity To Acquire 13.142 Acres In One Of Brampton's Most Distinguished And Rapidly Evolving Enclaves. This Expansive Property Occupies A Prominent Position Along Creditview Rd And Is Guided By The City's Official Plan For **Medium Density Residential 2** And **Primary Valleyland**, Presenting A Rare Long-Range Investment With Meaningful Future Potential. Nestled Within The Renowned Credit Valley District-Celebrated For Its Natural Green Corridors, Upscale Residential Communities, Premier Golf Amenities, And Extensive Conservation Lands-This Site Offers An Unparalleled Setting For Those Seeking A Substantial Land Asset In A Maturing Urban Market. The Surrounding Area Continues To Benefit From Strong Residential Demand And Forthcoming Infrastructure Enhancements, Further Elevating The Long-Term Outlook. A Standout Opportunity For Developers, Institutional Investors, Or Land-Bank Buyers Looking To Position Themselves Within A Coveted And High-Growth Brampton Corridor. Property Sold In Great As-Is Condition. Survey Available. (id:60365)
222 - 3250 Carding Mill Trail
Oakville, Ontario
Introducing a premium lease opportunity in Oakville's Glenorchy community. This sophisticated 1-bedroom plus den residence is situated within a new development. This is a never-occupied unit that represents the ultimate in modern, convenient living, ideally suited for a discerning professional or couple. Step into a bright, open-concept interior finished with high-end materials. The space features premium laminate flooring and integrated pot lights throughout. The contemporary, upgraded kitchen is highly functional, showcasing sleek cabinetry, expansive quartz countertops, and a suite of stainless steel appliances.The functional layout includes a primary bedroom appointed with a private walk-in closet. The substantial den offers flexibility, serving perfectly as a dedicated home office or private guest area. Enjoy the convenience of in-suite laundry and a private open balcony for relaxation.The property is environmentally controlled with Forced Air/Gas heat and Central Air Conditioning. Residents benefit from exceptional on-site amenities, including a well-equipped fitness centre, yoga studio, social lounge, and event/party room. The lease includes one owned underground parking space and a locker. This residence offers unparalleled connectivity, positioned near key resources. It is moments from major highways and public transit, as well as essential shopping, beautiful parks, trails, and Oakville Hospital. Pets are permitted with restrictions. This property is vacant and available for immediate occupancy. Secure your refined urban lifestyle today. (id:60365)
32b - 1084 Queen Street W
Mississauga, Ontario
This beautifully updated executive townhouse in prestigious Lorne Park combines modern upgrades, premium finishes, and an open-concept layout for refined living. Minutes to Port Credit, lakefront trails, parks, shops, restaurants, and all daily amenities. Zoned for Lorne Park School District and close to private schools such as Mentor College. Quick access to QEW, major transit routes, and Port Credit GO for downtown Toronto commuting. Renovations & Upgrades: New main-floor flooring, Updated eat-in kitchen with granite countertops, tile backsplash & built-in bench, Renovated laundry/HVAC room with new washer/dryer, Refreshed ceilings, upgraded lighting, and modern paint/wallpaper. Interior Features: Open-concept living room with gas fireplace, Lower-level family room with gas fireplace, Basement walkout to a sunny private patio, Primary suite with double closets & 5-piece spa-like ensuite, Skylight + two generously sized secondary bedrooms, Private garage + driveway. (id:60365)
168 Dunn Avenue
Toronto, Ontario
Welcome to this beautiful light and bright 2nd and 3rd floor, 3 bedroom apartment in a big handsome Victorian house located in hip and happening King West, near Dufferin and King. Enjoy style and comfort in this unique space with lots of architectural details and lots of natural light. This suite has a private main floor entrance with a hallway storage. The second floor has a 4 piece bathroom with west facing window. The Kitchen has stainless steel fridge, and kitchen Aid gas stove, an island, butcher block counters and west facing window. The first of three bedrooms has a closet and a north facing window. The beautiful and gracious living room has an east facing bay window a beautiful original decorative fireplace and a walk out to a large and welcoming east facing front terrace to enjoy the day and night views of the CN Tower. The 3rd floor has 2 good sized bedrooms, one facing west with a closet and the other facing east with a closet and built in storage and a view of the CN Tower. This beautiful apartment has hardwood throughout, with the exception of the bathroom, has a no charge on site lower level laundry 2 days per week and has 2 car front pad parking. Tenant to pay 25% of hydro bill and 25% of gas bill. Internet available at a $60 opt in fee. This stylish and charming 2 level, 3 bedroom apartment is available to lease for mid December - flexible. . Very well situated to enjoy all that King West, Queen West, Dundas West and Roncesvalles has to offer, so many wonderful shops, cafes and restaurants and so close to enjoy the lake, Sunnyside Pavillion and lakefront promenade and the beauty of High Park. Everything for you to enjoy at your doorstep, local shopping and entertainment, parks and hiking and so convenient to schools, TTC, Lakeshore/Gardiner. (id:60365)
1726 Sherwood Forrest Circle
Mississauga, Ontario
Beautifully renovated Sherwood Forrest family dream home complete with gorgeous entertainers backyard pool oasis! This 4+1 bedroom, 3 1/2 bath 2 storey home is move-in ready to simply enjoy! Gracious entrance leads into spacious principal rooms all recently renovated with newer hardwood floors. Stylish eat-n updated kitchen with stone counters & upgraded appliances open concept to spacious family room with stunning stone open hearth gas fireplace. Occasion ready dining room perfectly overflows into relaxing Living room for expanded get togethers or quiet relaxation. Many rooms offer views of the attractive inground pool surrounded by stamped concrete patio and extensive resort style landscaping. 4 bedrooms on the second floor offer big closets, hardwood floors. Gracious primary bedroom suite with renovated ensuite and premium walk-in closet. Lower level offers a large recreation/gym room in addition to 5th bedroom, 3pc bath & abundant storage. Sprinkler system & showcase evening landscaping lighting recently added. Minutes to shopping, restaurants, best trails &parks + UTM. Quick drive to QEW, 403 & GO. New neighbours will include prestigious Abacot Hill all detached luxury enclave. (id:60365)
703 - 1195 The Queensway
Toronto, Ontario
*Rare find ***3 bedroom which includes 2 bedroom + 1 Den at Tailor Condos around 950 Sqfeet living space of by Award-Winning Marlin Spring - South Etobicoke.The Tailor Condos, a contemporary 10-storey boutique building located at 1195 The Queensway. Discover modern living at Tailor Condos, a boutique residence by award-winning Marlin Spring in the heart of South Etobicoke. This bright and spacious 3-bedroom (2 + 1 den), 2-bath suite offers a perfect blend of comfort and contemporary design.Featuring floor-to-ceiling windows, the unit is filled with natural light, creating an inviting and airy ambiance. The modern kitchen boasts stainless steel appliances, sleek cabinetry, and ample counter space-ideal for everyday living and entertaining.Enjoy exceptional convenience with the gym, library, and party room located on the same floor as the unit. The building also offers premium amenities including: 24-hour concierge & parcel room Pet wash station Stylish lounge with event space and outdoor access Rooftop terrace with BBQs and dining areas-perfect for relaxing or entertainingPerfectly situated with easy access to major highways (Gardiner Expressway & Hwy 427), TTC transit, Kipling GO & subway station for quick downtown access. Nearby conveniences include Costco, Sherway Gardens, grocery stores, restaurants, and cafés.Experience a vibrant, connected lifestyle surrounded by parks, schools, and fitness centres-everything you need, right at your doorstep.Don't miss this rare opportunity to own a stunning suite in one of Etobicoke's most sought-after communities. (id:60365)

