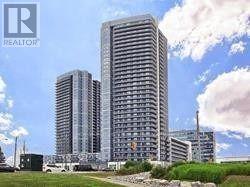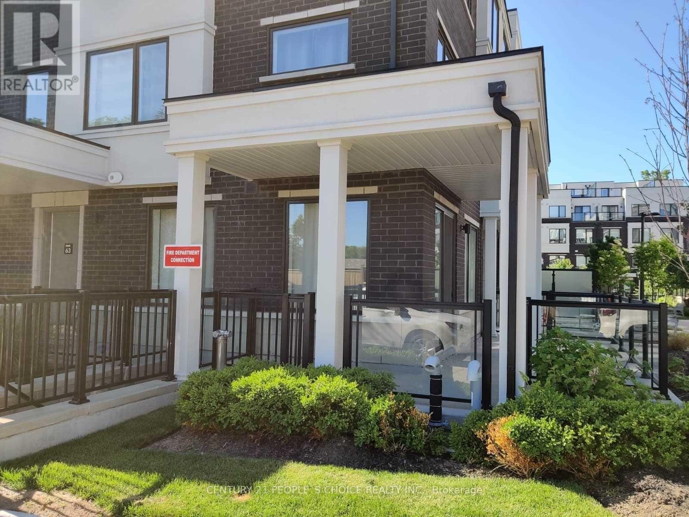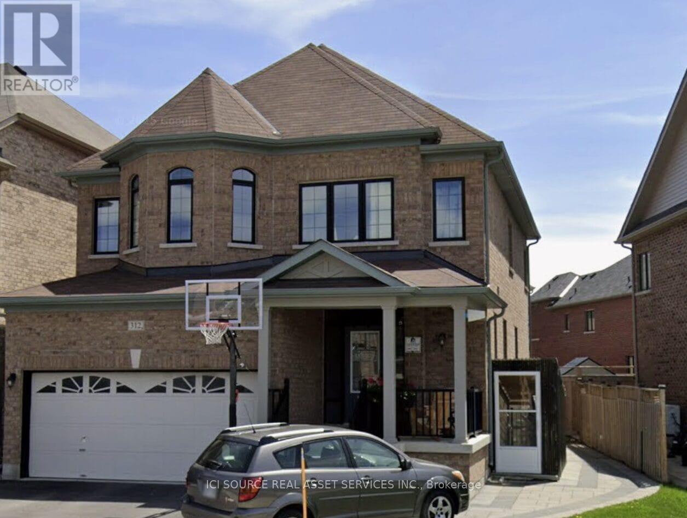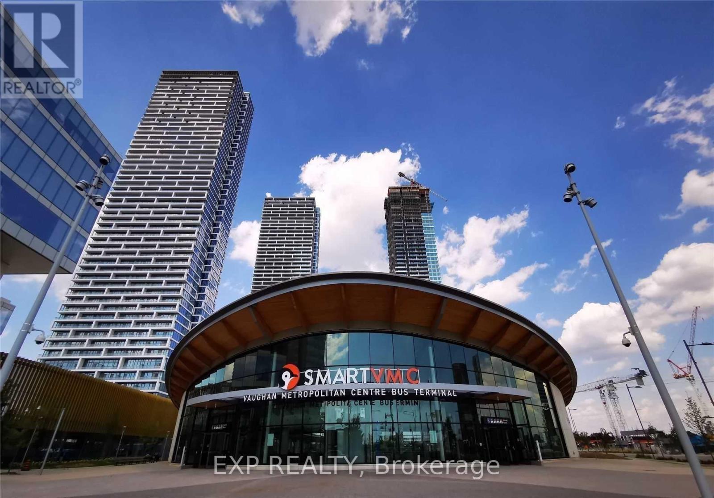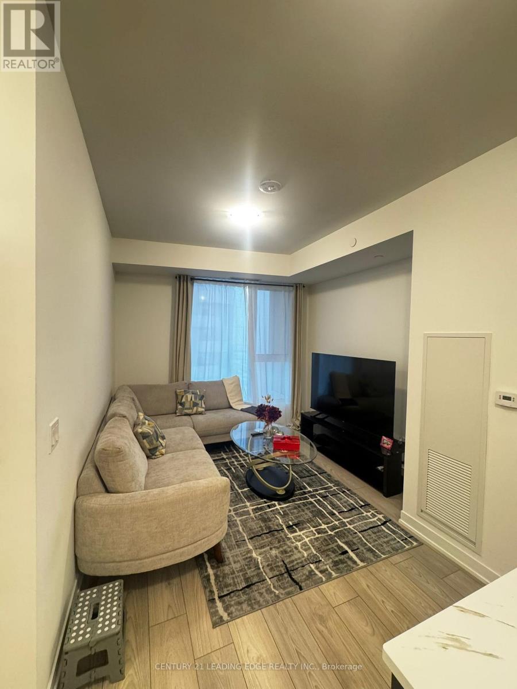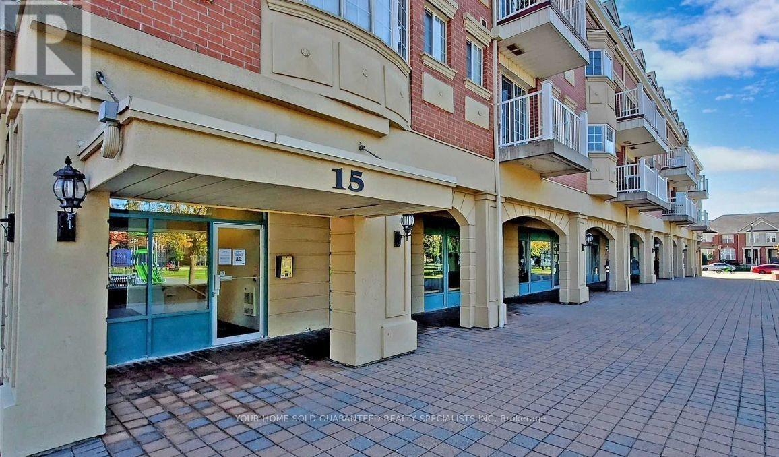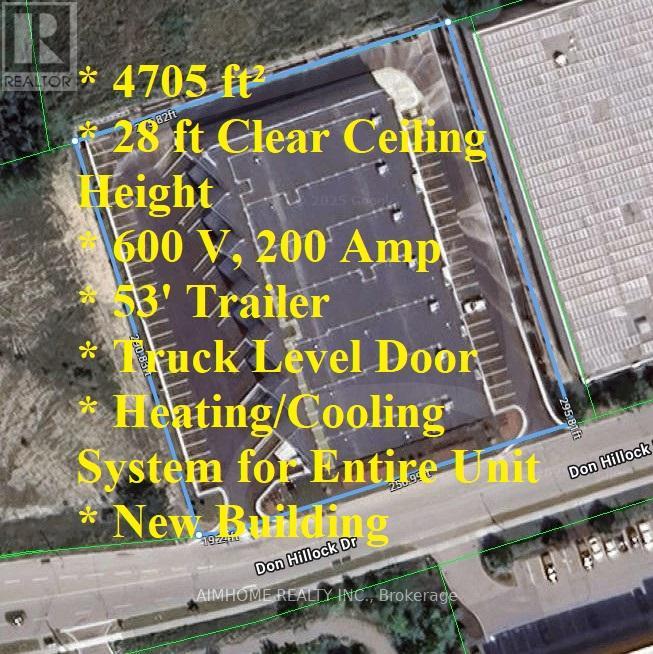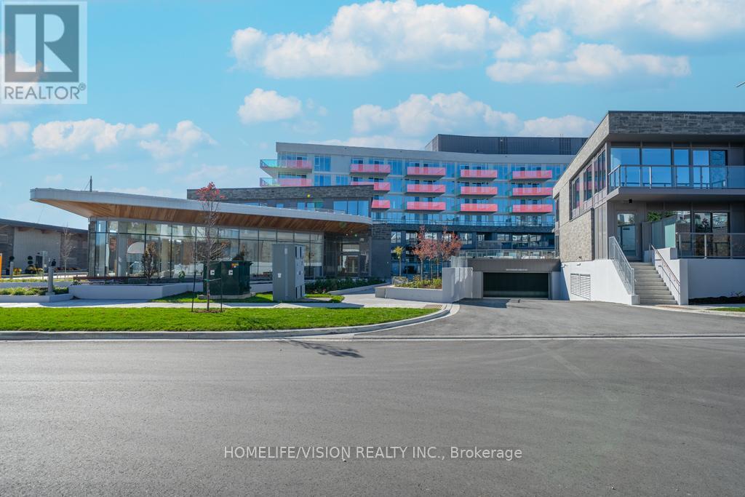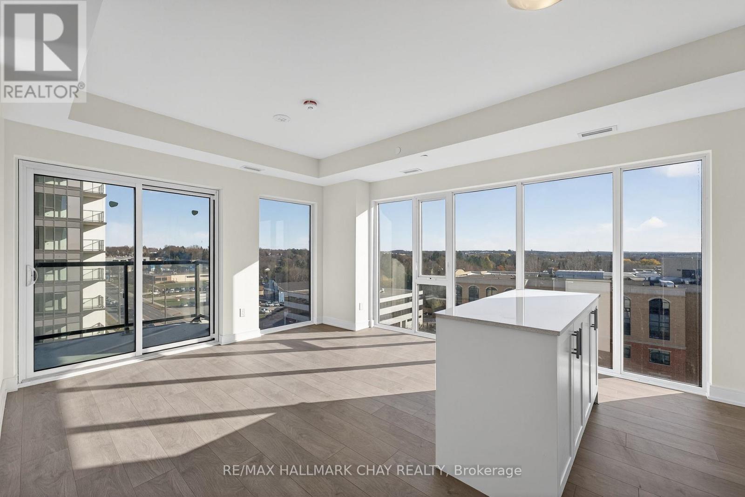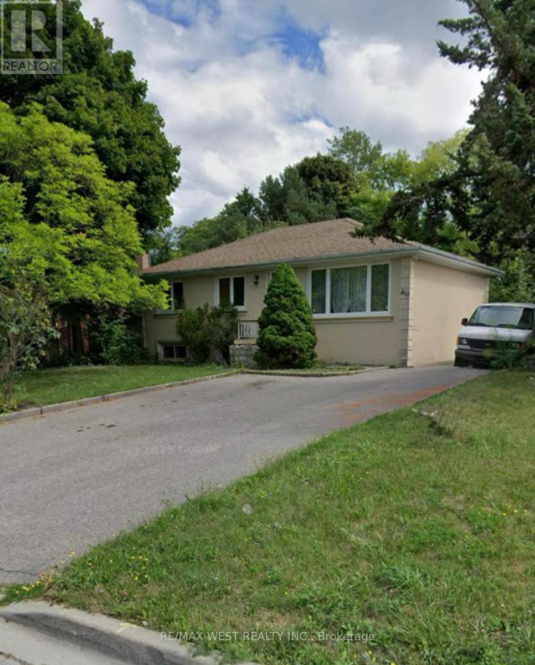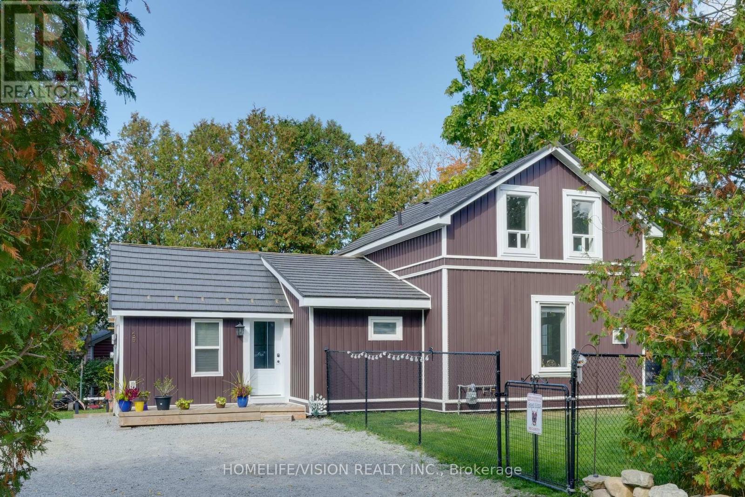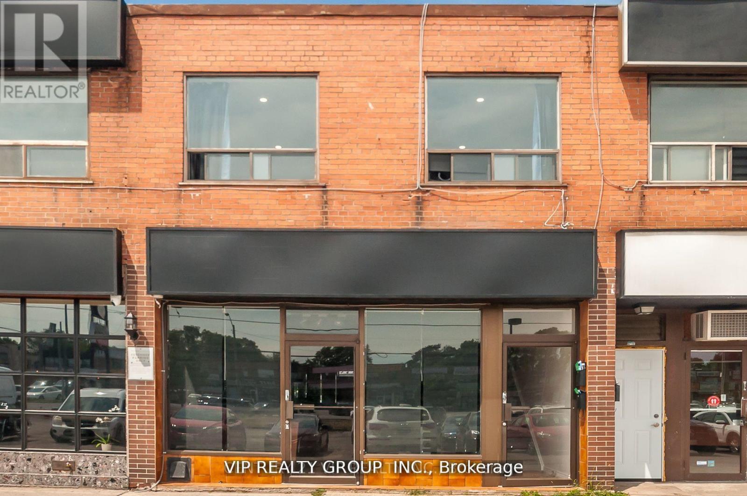609 - 3700 Highway 7 Road
Vaughan, Ontario
Spacious, Nice Designed 1 Bedroom 1 Bath Suite Conveniently Located At Centro Square Condos Close To All Amenities, Shops, Restaurants, Hwy 400 & 407 Perfect For The Commuters With Modern Finishes, Open Concept Floorplan With Functional Layout, Stunning Kitchen W/ Backsplash, Track Lights & Quartz Counters. Walk Out Large Balcony With No Obstructions . Premium Floor With 10 Foot Ceilings, Lots Of Visitor Parkings. (id:60365)
63 - 300 Alex Gardner Circle S
Aurora, Ontario
Town Home For Lease In The High Demand Well Located Yonge And Wellington Prime Area Of Aurora . Best South East Corner Unit With Beautiful Very Large Patio. Close To All Amenities Of Aurora , Minutes Away From Aurora Go Station. Open Concept Upgraded Kitchen With Upgraded Cabinets , Island And Granite Counter Tops Through Out , Laminate Flooring In The Entire Home. (id:60365)
Basement - 312 Baker Hill Boulevard
Whitchurch-Stouffville, Ontario
Markham Rd/Millard Street one bedroom basement apartment with additional large office room with window.- Spacious, clean and newer apartment with separate laundry.- Very bright with large windows. Ample storage space and closets.- Separate basement staircase fully covered from snow and rain.- Separate Laundry- Parking available on the driveway . Access to side yard.- Walking distance to public transit and shopping on Main street Stouffville.- Walking distance to new elementary school and park. Available Immediately. Looking for a professional or couple. No smoking/Vaping. No pets. Utilities excluded. Require income verification, credit check and references. *For Additional Property Details Click The Brochure Icon Below* (id:60365)
5807 - 5 Buttermill Avenue
Vaughan, Ontario
STUNNING 2-BEDROOM UNIT IN TRANSIT CITY 2, PERFECTLY SITUATED IN THE VIBRANT HEART OF VAUGHAN METROPOLITAN CENTRE! ENJOY THE ULTIMATE IN URBAN CONVENIENCE WITH TRANSIT, MAJOR HIGHWAYS, YORK UNIVERSITY, AND VAUGHAN MILLS JUST MINUTES AWAY. THIS REMARKABLE MASTER-PLANNED COMMUNITY OFFERS A 9-ACRE CENTRAL PARK AND LUXURY AMENITIES THAT ELEVATE YOUR LIFESTYLE.INSIDE, DISCOVER BRIGHT AND MODERN LIVING SPACES FEATURING SLEEK LAMINATE FLOORING, ELEGANT QUARTZ COUNTERTOPS, ENSUITE LAUNDRY, AND INTERNET INCLUDED. A BEAUTIFUL, CONTEMPORARY HOME DESIGNED FOR COMFORT, STYLE, AND THE BEST OF CITY LIVING. (id:60365)
1801 - 474 Caldari Road
Vaughan, Ontario
Welcome to this modern and functional 1-bedroom suite, offering a spacious layout with plenty of natural light and providing added flexibility for today's lifestyle. This unit includes one underground parking spot and an oversized storage locker downstairs and the parking space a rare and highly convenient bonus. Situated just steps from Vaughan Mills Mall, TTC subway, restaurants, major highways, and all essential amenities, this location offers unmatched convenience for commuters and shoppers alike. The landlord is RREA. (id:60365)
A206 - 15 Cornell Meadows Avenue
Markham, Ontario
The great value in Markham! Welcome home to your 2-bedroom plus 1 (can used den or extra bedroom) 3-bathroom, 3-balconies, 3-storey boutique condo townhouse spanning 1,160 sq. ft. in the highly sought-after Cornell community! Upgraded kitchen with Caesarstone quartz countertops, Italian marble backsplash, Blanco granite sink, hickory bar top, bar fridge, & newer stainless steel appliances. Oversized primary bedroom with walk-out balcony, additional walk-in closet, & a completely renovated primary bath with a spacious, luxurious walk-in shower. Penthouse floor features 2nd bedroom, 4-piece bath & covered French walkout balcony. Move-in ready & Meticulous pride of ownership shines throughout. Minutes to 407/DVP, 2-GO Train stations, YRT bus terminal, hospital, Markville Shopping Centre, Main Street Markham Village, Main Street Unionville, local farms & short walk to Cornell Community Centre with library & pool. Renovated and new stairs just installed and new floors second, third floor , new vanity in the top washroom. (id:60365)
2 - 32 Don Hillock Drive
Aurora, Ontario
Motivated Seller! Excellent location! Just minutes to Highway 404 and steps to Aurora Shopping Mall and bus stops. This listing features an assignment of 4,705 sq. ft. on the main level with 28 ft clear height. Heating and cooling system covers the entire space. Includes one truck-level dock accommodating a 53 ft truck. There is also the possibility to add a second dock-level door (the door frame is already installed and attached to the building structure; only the door is needed). Power supply: 600 volts and 200 amps (upgrade available at a small extra cost). Built-in heavy-duty dock leveler. Ample parking space. Suitable for multiple uses such as showroom, recreational facility, sports, club, daycare, warehouse, laboratory, fitness centre, industrial uses, car rental, and much more. Don't miss out! (id:60365)
232 - 333 Sunseeker Avenue
Innisfil, Ontario
This spectacular, fully furnished model suite at Sunseeker @ Friday Harbour offers all-season, resort-style living. Professionally decorated two-bedroom, two-bathroom unit features approximately 1,000 sq. ft. of space, including 850 sq. ft. indoors and an additional 150 sq. ft. on a private balcony. The spacious, split-bedroom floor plan boasts 9-foot ceilings. The extra-large balcony features stone pavers, electric Napoleon BBQ and faces the relaxing pool and cabana area, perfect for summer evenings or a lunch bbq and drinks. The unit is fully furnished and includes all furniture, accessories and televisions. The master bedroom features a king-size bed, while the guest room is equipped with two twin beds. The unit also boasts custom modern light fixtures, motorized roller shades and upgraded finishes, such as custom kitchen cabinetry and wide-plank engineered flooring, enhancing the sophistication and comfort of every room. High-speed Rogers Internet is also included. Residents of Sunseeker enjoy exclusive access to an array of amenities, including an outdoor pool, hot tub, spa cabanas, outdoor games area, golf simulator, private theatre, elegant lounge, event spaces, and a convenient pet wash station. Located directly across from the Lake Club and steps from the Boardwalk, your everyday life will feel like a resort escape. Beyond Sunseeker, you can explore everything Friday Harbour has to offer, such as a private beach, Beach Club Pool and Splash Pad, Lake Club Pool, State of the Art Gym @ the Lake Club, the Boardwalk (featuring Fishbone Restaurant, Starbucks, and Avenue Cibi e Vini), a 200-acre nature preserve, Nest Golf Club, various trails, CIBC Pier, and an outdoor event space. This unit is available for short-term or long-term lease! (id:60365)
A908 - 705 Davis Drive
Newmarket, Ontario
Bright Corner Unit!! South West Facing Views with Massive Window Wall & Spacious Balcony! 1-bedroom suite at the brand new 715 Davis Drive, Unit A908. *NEVER LIVED IN BEFORE* Floor-to-ceiling windows and panoramic natural light throughout. This carpet-free unit features sleek laminate flooring, a stylish kitchen with centre island, quartz counters, upgraded appliances and added storage. A functional open-concept floor plan. Enjoy the convenience of an in-suite laundry, one underground parking space and storage locker all included. Perfectly located just minutes to Upper Canada Mall, Main St, GO Train, transit, South Lake Hospital groceries, restaurants, and all essential amenities, making commuting and daily errands effortless. Residents enjoy access to premium building amenities including a rooftop patio with stunning views, fitness centre, party room, guest suites, and ample visitor parking. A stylish and low-maintenance lifestyle in the heart of Newmarket - ideal for professionals or couples seeking comfort and convenience. (id:60365)
Main Floor - 410 Becker Road N
Richmond Hill, Ontario
Beautifully updated 3-bedroom home in a prime location with top-rated schools! Bright and spacious layout with large north- and south-facing windows offering excellent natural light. Features generous-sized bedrooms and a freshly repainted interior after the previous tenant's move-out. Includes an energy-efficient electronic heat pump for lower utility costs. exceptionally well maintained.UPGRADES: Brand-new exclusive-use washer and dryer for the main floor (no shared laundry with the basement). New stove and hood to be installed. Fresh paint throughout, including all interior walls, interior and entry doors, and kitchen cabinets. All new south-facing windows overlooking the backyard; north-facing windows replaced three years ago. High-efficiency mechanical system and furnace recently upgraded, significantly reducing gas costs. Landlord will put new vanity and complete re-caulking and re-grouting in the bathroom. All upgrades will be completed before December 20. (id:60365)
65 Bolster Lane
Georgina, Ontario
This thoughtfully renovated 1.5-storey home on a private road blends modern comfort with cozy charm. Enjoy lake views, mature trees, and a fully fenced yard - perfect for kids, pets, and family gatherings. Vaulted ceilings create a bright, airy feel, and the brand new modern kitchen is a chefs dream with gorgeous quartz countertops, a 36-inch sink, new dishwasher, and all the must-have amenities! Newly renovated bathrooms with one on the main floor and another upstairs. Throughout the home, you'll find all new windows, new interior doors and all new light fixtures. The exterior boasts newer siding and a metal roof. A new shed adds extra storage for all your outdoor essentials! Main floor built with wheelchair accessibility in mind. Located just 10 minutes to Pefferlaw or Beaverton, 17 minutes to Cannington or Sunderland, and only 28 minutes to Uxbridge or Keswick, this home offers small-town serenity with easy access to everything you need. (id:60365)
Unit 2 - 2626 Eglinton Avenue E
Toronto, Ontario
Fully renovated One Bedroom Apt on the 2nd Floor for lease. Frontage On Eglinton Avenue East ,Excellent Location. Family Size Kitchen. 1 Good Sized Bright Bedroom. Freshly Painting, Newer Kitchen Cabinet & washroom. Close To Ttc, Subway Station, School, Hwy 401,Short Walk To Parks & Bike Trails. (id:60365)

