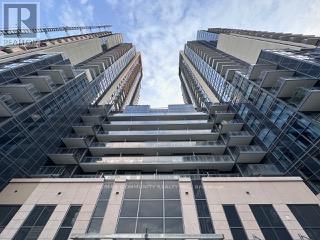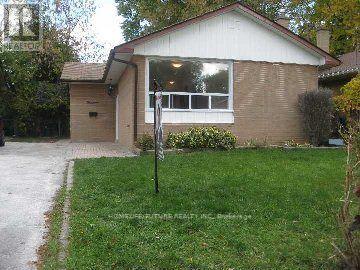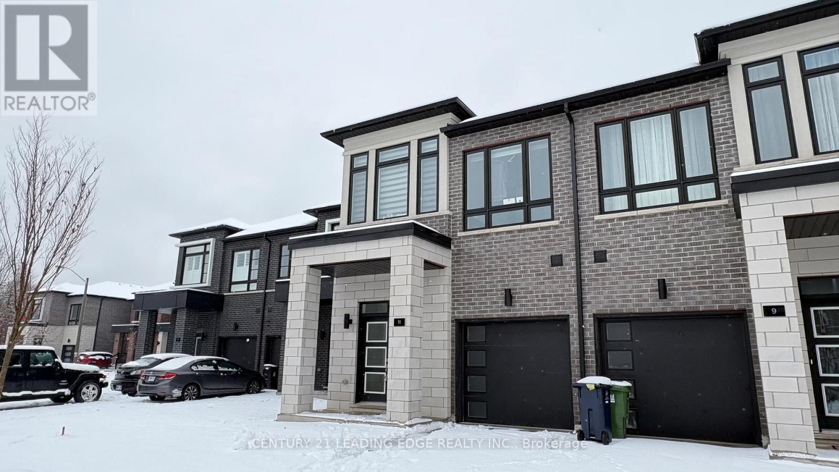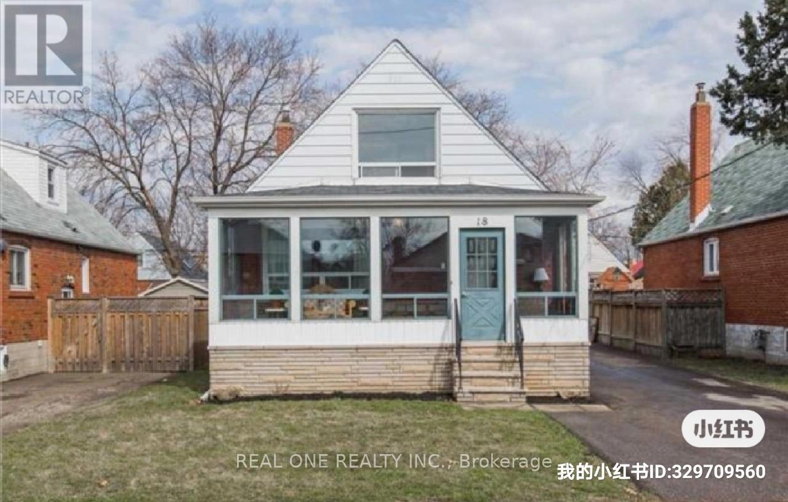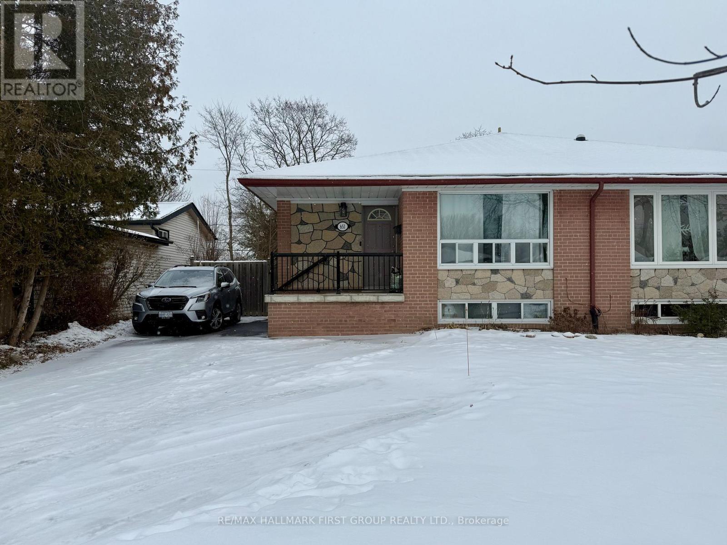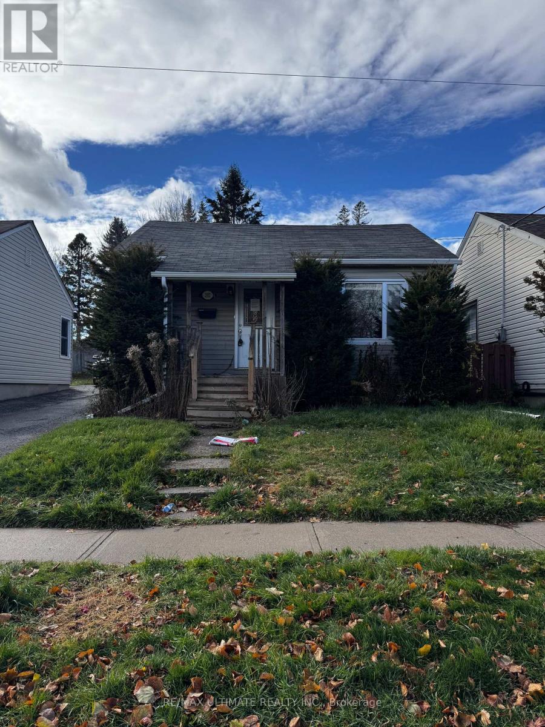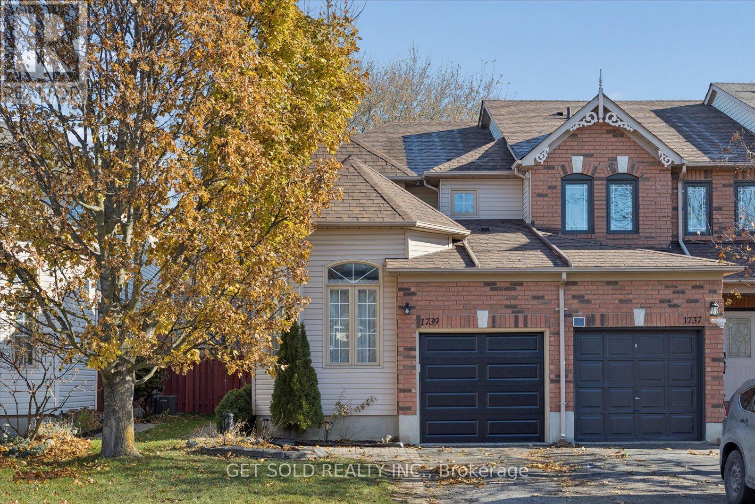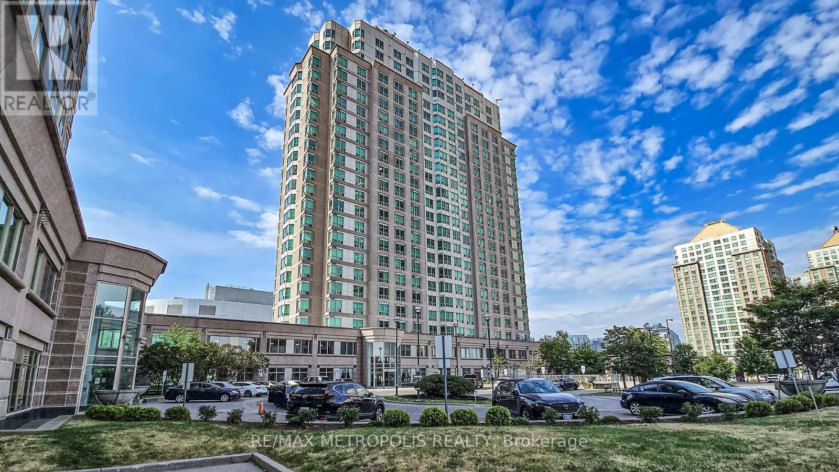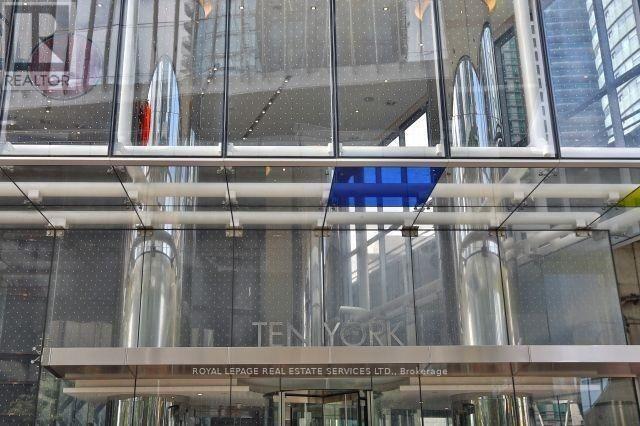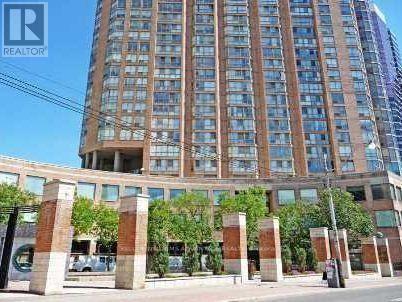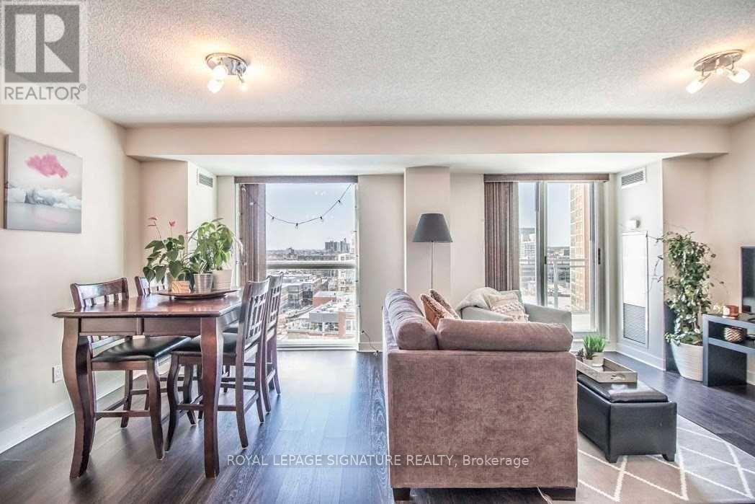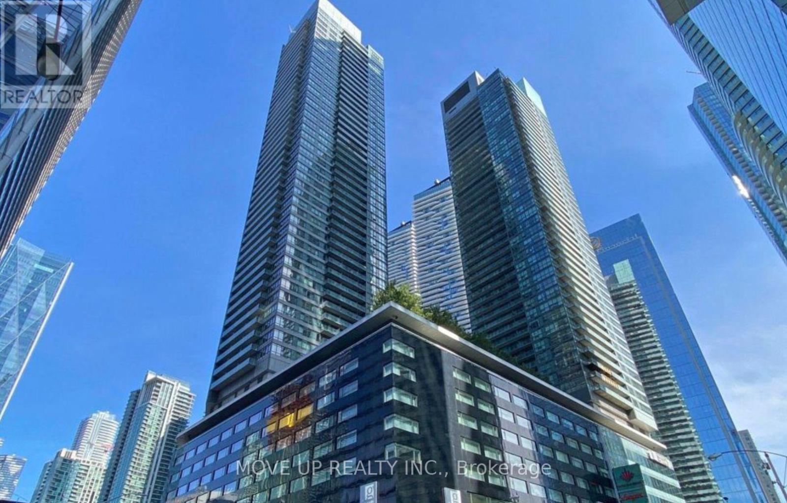1908 - 30 Meadowglen Place
Toronto, Ontario
Bright and Spacious Condo Living at ME Condos, 1 Bedroom Plus Den 2 Full Bath Condo Unit w/1 Parking Spot & 1 Locker Included in the Heart of Scarborough For Lease , Bright Big Windows, 9 Feet Ceilings, Close to Hwy 401, University of Toronto Scarborough and Centennial College Progress, Steps to Plaza, Shopping and Much, Much More! (id:60365)
Bsmt - 14 Thornbeck Drive
Toronto, Ontario
Prime Location in the Heart of Woburn! Welcome to this spacious detached brick bungalow with a 2-bedroom, 1-bathroom basement apartment, perfectly situated in the highly sought-after Woburn community. Nestled in a family-friendly neighbourhood, this home offers convenience and comfort, just minutes from shops, restaurants, parks, TTC, and Highway 401. Tenants are responsible for 40% of utilities. (id:60365)
11 Liam Foudy Court
Toronto, Ontario
Welcome to 11 Liam Foudy, a newly built 4-bedroom, 3-bath freehold semi with a sun-filled open layout, upgraded kitchen and baths, and generous principal rooms. Includes 3-car parking with an attached garage. Utilities not included. Prime location steps to TTC, FreshCo, Dollar Store, restaurants, bus stops, and everyday essentials. Close to Donwood Park Public School, David & Mary Thomson Collegiate, Brimley Park, Scarborough General Hospital, and both a church and masjid within a 2-minute walk. Minutes to Hwy 401, Scarborough Town Centre, supermarkets, banks, and more. A must-see in a vibrant, family-friendly community! (id:60365)
Upper - 18 Gardens Crescent
Toronto, Ontario
Desirable Topham Park. Charming 1 1/2 Storey Home Upper Unit Large Principal Rooms, Eat In Main Kitchen. Gas Stove. Bar&Sitting Area At 2nd Floor. Heated Sunroom Addition For Enjoying Your Morning Coffee Any Time Of The Year. Walk To Schools, Parks, And Nearby Bus. Downtown In Mere Minutes. ( Pictures From Previous Listing, Display Only ) The range hood will be replaced soon.Laundry is at basement (shared) (id:60365)
851 Bem Avenue
Pickering, Ontario
This fully renovated and meticulously maintained three-bedroom bungalow delivers modern comfort in an exceptional Pickering location. Just steps from the waterfront, dining, Pickering Town Centre, the GO Station, transit routes, schools, and parks; everything you need is right at your doorstep. Inside, a thoughtfully designed open-concept layout features large living and dining areas filled with natural light from oversized windows. The gourmet kitchen is equipped with quartz countertops, a custom backsplash, and an oversized breakfast bar, making it ideal for both everyday living and entertaining. Three well-proportioned bedrooms offer ample closet space and bright windows. Additional highlights include a renovated three-piece bathroom, carpet-free interior, ensuite laundry, private entrance and convenient parking for two vehicles. (id:60365)
202 Nassau Street
Oshawa, Ontario
Welcome to 202 Nassau St located in Oshawa. This 2 bedroom bungalow is located close to downtown. Close to transit and highway 401 and local amenities. (id:60365)
1739 Woodgate Trail
Oshawa, Ontario
Totally Upgraded, Immaculate Open Concept End Unit Townhome, Located on a Quiet Street in a Sought After Area. Strip Hardwood Floors & Ceramics On Main & Second Floors. Hardwood Staircase. Large Living Room With Floor To Ceiling Windows & Spacious Dining Room. Large Eat-in Kitchen With Breakfast Area Open to the Main Floor Family Room French Doors Walk-out to Deck Overlooking the Private Fully Fenced Garden.Master bedroom has a 4 Piece En-suite and Walk-in Closet. The Finished Basement has a Rec Room, Bedroom, 2 Piece Bathroom, Laundry, Storage and Broadloom. Entrance to the House from the garage. Close to Schools, Stores & Transportation. ***A Beautiful Home Not To Be Missed*** (id:60365)
2210 - 1 Lee Centre Drive
Toronto, Ontario
Beautiful 2 bedroom , 2 full washroom corner unit offering 890 sqft of bright and functional living space, featuring a split-bedroom layout and unobstructed south/west views. Includes a primary bedroom with its own ensuite washroom. Rare tandem parking for two cars ! Upgrades include laminate flooring throughout, granite countertops, undermount sink, and a convenient breakfast bar. Maintenance fees include all utilities. Freshly painted and ready for immediate move in. Prime location close to TTC subway, Hwy 401, Civic Centre, YMCA, public library, and parks. A perfect opportunity for first time buyers and small families ! (id:60365)
3903 - 10 York Street
Toronto, Ontario
Spectacular Building! One Parking And Locker! Bright, Spacious And Well Laid Out. Amazing Views Of The City And Lake! Completely Carpet Free, This Unit Comes With 2 Bedrooms Plus 2 Full Washrooms!! Rare Find! Kitchen Comes Complete With High End Appliances Plus Great Storage Space. Open Concept Living At Its Best! Will Not Disappoint. (id:60365)
304 - 1033 Bay Street
Toronto, Ontario
Large commercial condominium unit containing seven offices, a kitchenette and storage area available for sale in well-kept prestigious building in the heart of Toronto. Bright professional space with abundant natural light and two balconies. Excellent building amenities including large board rooms, outdoor deck, concierge and fitness centre. Ultra-convenient Bay/Bloor location steps from subway stations, bus routes, Yonge Street, and upscale Yorkville restaurants and boutiques. Easy access to UofT and the Church-Wellesley corridor. Must be seen! (id:60365)
1003 - 100 Western Battery Road
Toronto, Ontario
Professionally cleaned, freshly re-painted & sparkling! This captivating corner suite with a split floor plan & sensational south west views is one of the largest 2 bed 2 bath units in the building. Spanning over 910+ of interior square footage + 2 expansive balconies with over 220+ sq ft of outdoor living. Thoughtfully designed interiors with a split two-bedroom, two-bathroom layout maximizing space with zero wasted square footage, offering stylish modern finishes & three separate walk-outs. The modernized kitchen features granite counters, subway tile back splash, full-sized stainless steel appliances & a breakfast bar for extra prep/chopping space + meals-on-the-go. Flooding the space with natural light, fabulous floor-to-ceiling windows line the entire south & west wings of this suite, lining the living & dining areas + both bedrooms. There's a plethora of space for a full-sized dining table & extensive entertainment set-up in the open concept living/dining space with a walk-out to one of two private balconies. Laying on opposite sides of the unit, both bedrooms are expansive & boast floor-to-ceiling windows, walk-outs to separate private balconies, plush cozy carpet & generous closet space. The primary bedroom features an exclusive walk-in closet & 3-piece spa-inspired ensuite, while the well-appointed second bedroom comes with a double-door closet & a 4-piece resort-style bath. Both bathrooms feature luxurious finishes & extra storage space - enjoy a glass shower stall in your primary & a 2-in-1 shower/soaker tub in your guest bath. Choose your own adventure with lake & sunset views from your two outdoor oases - enjoy a warm cup of coffee while watching the water peacefully rippling or indulge in a glass of bubbly while chasing endless cotton candy sunsets. Includes parking & a storage locker! Situated in the exclusive Liberty Village with premier access to trendy cafes, restaurants, boutiques, & green spaces, with the best of Toronto just steps from your door (id:60365)
3606 - 55 Bremner Boulevard
Toronto, Ontario
Luxury *Maple Leaf Square* residence in the heart of downtown Toronto with breathtaking **Lake and CN Tower views**! This bright and very spacious **1-Bedroom + Study** suite offers approx. **552 sq.ft. of functional living space** with a highly desirable **west-facing layout**. Freshly painted and professionally cleaned, this unit features **9 ft. ceilings**, floor-to-ceiling windows, and a large private balcony.Enjoy a **gourmet open-concept kitchen** with granite countertops, stylish backsplash, center island, and stainless steel appliances-perfect for cooking, dining, and entertaining. The open study area functions beautifully as a **home office or guest space**. Brand-new hardwood flooring throughout enhances the clean and modern feel.Live in one of Toronto's most sought-after buildings with **resort-style amenities**, including: Indoor & outdoor heated pools Sundeck Fitness centre Theatre & billiards room Party/meeting rooms 24-hour conciergeUnbeatable location-**steps to Union Station, PATH, Scotiabank Arena, Rogers Centre, the Financial District, Harbourfront, top restaurants, and shopping**. Move-in ready and perfect for the pickiest tenants! (id:60365)

