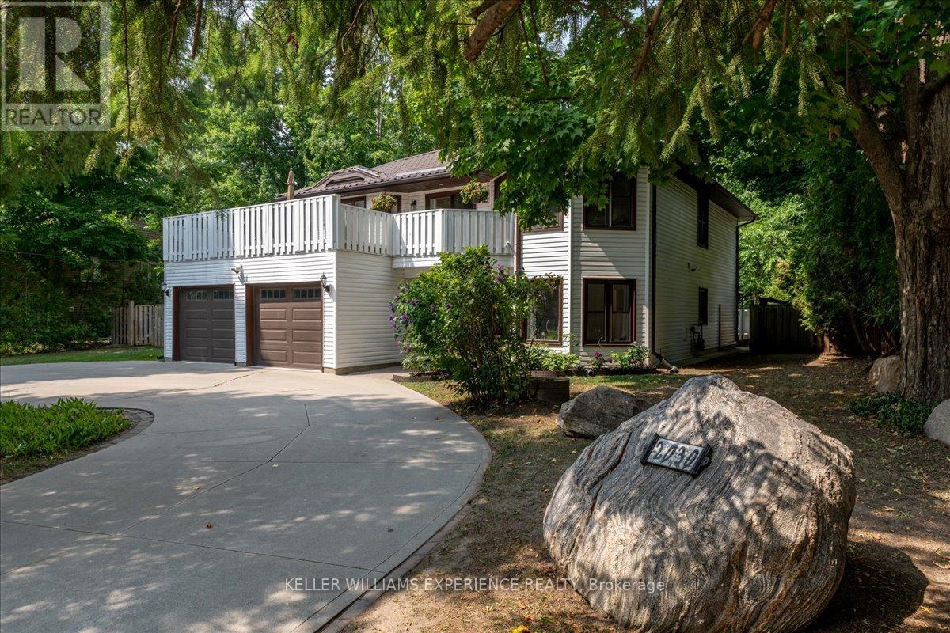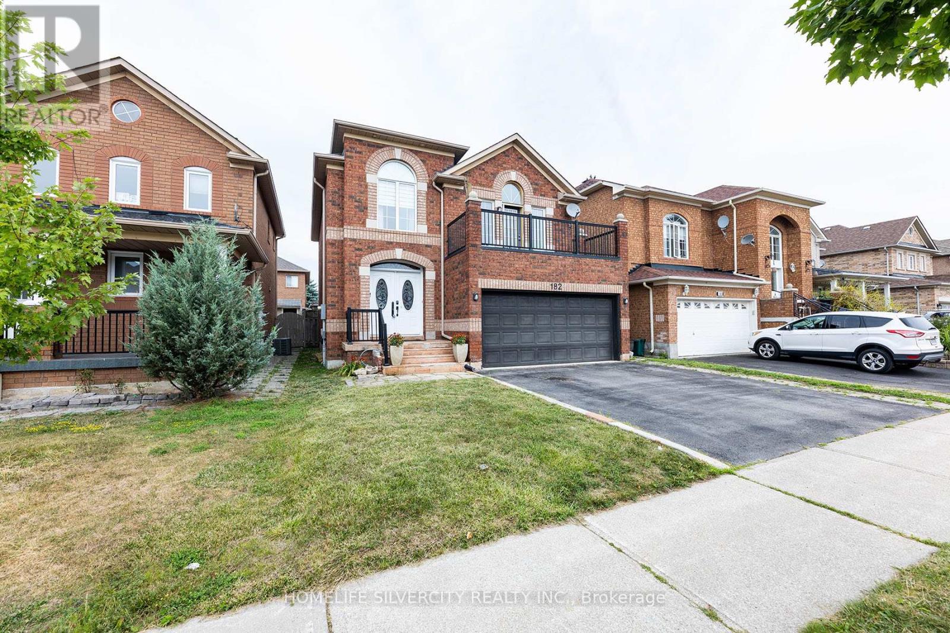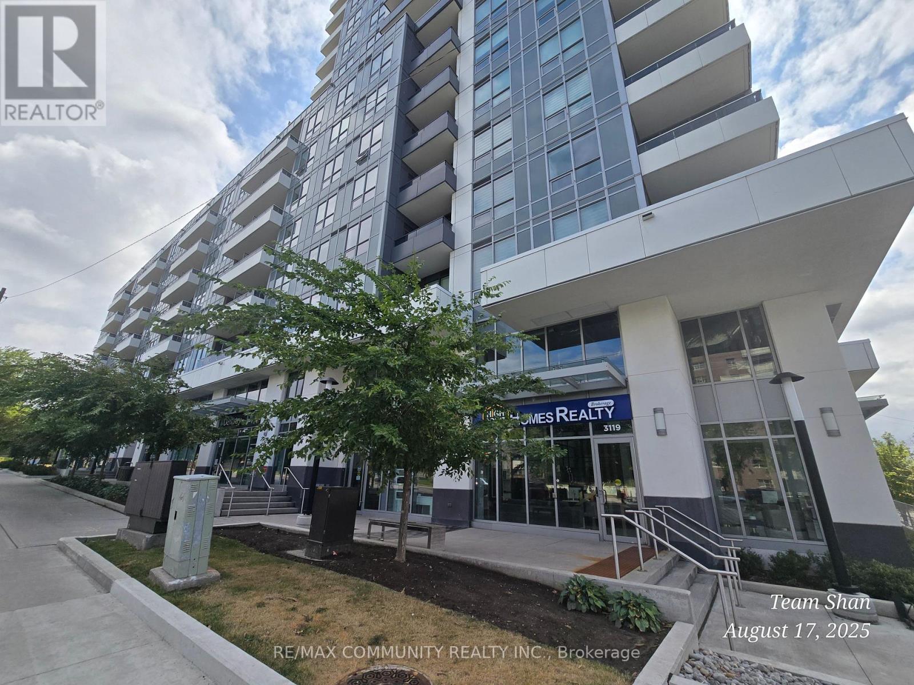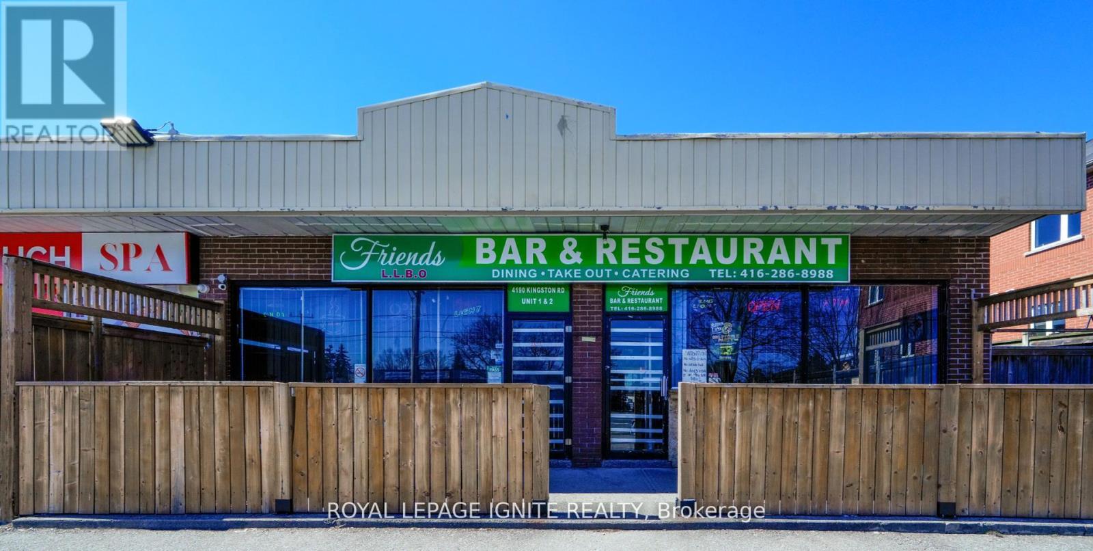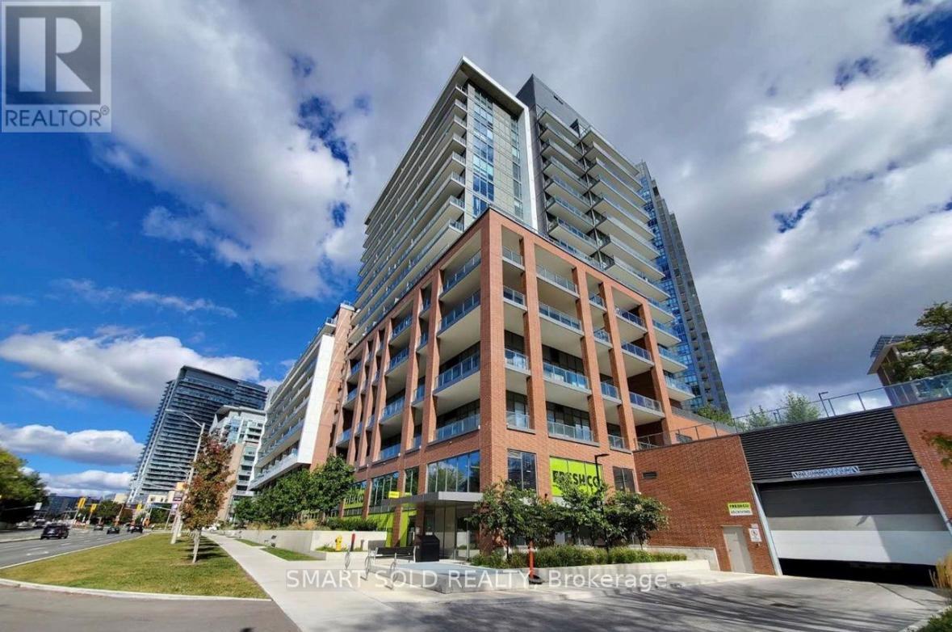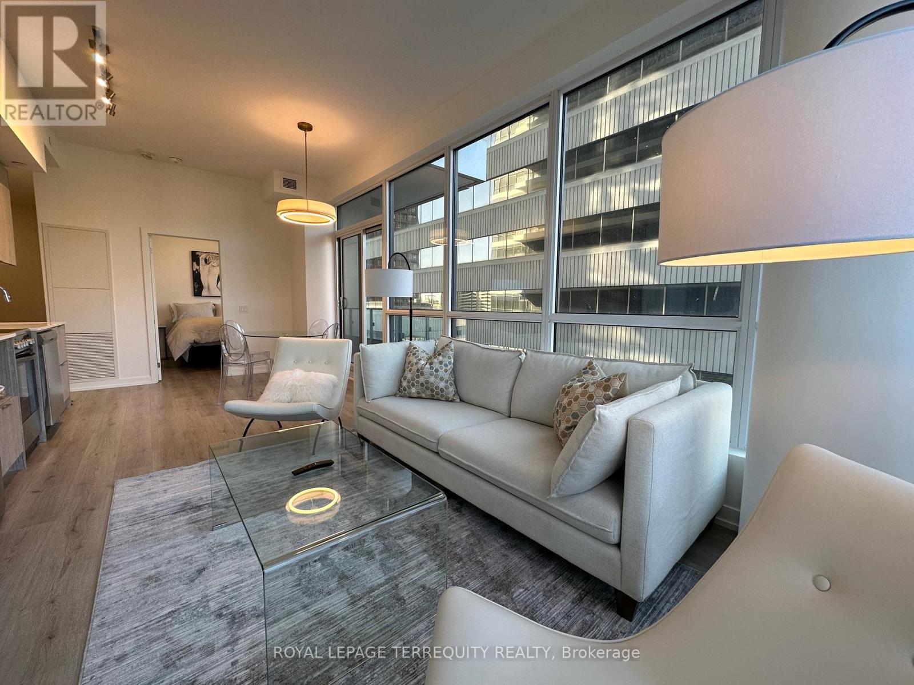39 - 26 Applewood Lane
Toronto, Ontario
Stunning 3-Bedroom, 2.5-Bath Townhome in highly desirable Etobicoke. This contemporary residence features: Gourmet kitchen with stainless steel appliances, Spacious, sun-filled bedrooms with abundant natural light. Private rooftop terrace perfect for relaxation and entertaining, Primary suite occupying its own level with dual walk-in closets and ensuite bathroom. *Note, All Utilities + Hot Water Heater ( Rental Fee App. $80/Month) Are Additional** (id:60365)
2030 Lilac Drive
Innisfil, Ontario
Set on an oversized 0.29-acre lot (approx. 95.94 x 139.09 ft), this property offers privacy, natural beauty, and room to grow. For a modest annual fee of $125, you can become a member of the Alcona Beach Club and have access to the private local beach club with access to 2 beaches. Enjoy a serene lake setting with pristine shoreline and sparkling waters, along with access to private events & exclusive membership perks. Towering trees create a tranquil, park-like setting for this residence, while the expansive concrete circular driveway provides excellent curb appeal and ample parking for family and guests. The home's thoughtful raised bungalow layout is both functional and inviting, and the bright main level, situated on a slab foundation, features four walkouts. This floor features a family room with a wood-burning airtight stove, dining area, two full bathrooms, a kitchenette, a bedroom, and a spacious laundry/utility room. Set up for weekend guests, multi-generational living, or a future in-law suite. Upstairs is the heart of the home, with an open-concept living and dining area, a well-equipped kitchen, and multiple walkouts to a serene, tree-top deck, for dining or entertaining. This level offers three bedrooms and a beautifully tiled 6-piece bath. Large windows throughout the home fill the space with natural light all day long, creating a warm and uplifting atmosphere. Additional highlights include a durable metal roof, gutter guards, a heated double-car garage, and two garden sheds with hydro ideal for storage, hobbies, or workshop space. The fully fenced backyard offers mature trees, a fire pit area, and a double-wide gate for easy access and seasonal storage. There's even room for a future pool or custom deck to suit your lifestyle. Whether you're looking for a full-time residence or a peaceful weekend getaway, this distinctive home offers the best of lakeside living just 45 minutes from the GTA, and close to parks, schools, and everyday amenities. (id:60365)
182 Tierra Avenue
Vaughan, Ontario
Welcome to this beautifully maintained detached home located in one of Vaughan's most desirable neighborhoods (Maple). This charming two- story residence features three spacious bedrooms and a warm, functional layout thats perfect for families or investors alike. Ideally situated close to public transit, with convenient access to major highways and all essential amenities. Enjoy proximity to the new state-of-the-art Cortellucci Vaughan Hospital, Vaughan Mills, Canadas Wonderland, and the local community center . This home is a true pride of ownership-clean, well-kept, and move-in ready. Property is being sold in" as-is condition" (id:60365)
Bsmt - 721 Audley Road S
Ajax, Ontario
This is a beautiful brand new custom renovated 2 bedroom basement suite! This stunning unit features a bright and airy living room and an open concept kitchen with stainless steel appliances! Located within a prestigious neighbourhood, just minutes from the Ajax waterfront, this home offers access to the Highway 401, 412, schools and shopping centers. Enjoy living within a lakeside community that combines convenience with tranquility! (id:60365)
1017 - 8 Trent Avenue
Toronto, Ontario
This suite is beautiful. Welcome to Suite 1017: a bright, breezy urban retreat perched high above Toronto's East End. Just steps from Main Street Station and the heart of the Danforth, this thoughtfully designed 1-bedroom suite blends modern style with everyday functionality. Inside, the open-concept layout features sleek upgraded laminate floors, a full-sized washer & dryer, and a spacious walk-in closet in the serene primary retreat. Low maintenance fees and high living. Every detail has been considered for flow, comfort, and convenience - ideal for those seeking simplicity without compromise. But the true standout? A private balcony with sweeping, unobstructed skyline views, including the CN Tower perfectly framed. From sunrise coffee to golden-hour sunsets, this is your front-row seat to Toronto's iconic skyline. Suite Highlights: 1 parking space + 1 locker; In-suite laundry; A+ location with a Walk Score of 97; Steps to transit, shops, cafes, and parks. Building Amenities: Fitness & Recreation: Fully equipped gym, recreation room, rooftop deck/garden, outdoor BBQ area. Social Spaces: Stylish party room, media lounge. Practical Comforts: Concierge service, visitor parking, bike storage, security system. Set on a quiet street yet moments from the energy of the Danforth, this home offers the best of both worlds: a peaceful retreat with everything at your doorstep. Move-in ready, stylishly appointed, and waiting for you. Welcome to easy living. (id:60365)
518 - 3121 Sheppard Avenue E
Toronto, Ontario
Welcome to this Bright & Spacious 1+1 Bedroom Condo with Parking 585 sq. ft. of ModernLiving! Located in a nearly new boutique mid-rise building at Sheppard & Pharmacy, this stylishcondo offers a functional open-concept layout with contemporary finishes and abundant naturallight. Featuring large windows, a generous kitchen, a comfortable bedroom, and a versatile den perfect for a home office or guest space. Building Amenities: Enjoy a well-maintainedcommunity with first-class amenities, including a fully equipped gym & yoga studio, rooftopterrace with BBQs, party room, sports lounge, card room, guest suite, and more. UnbeatableLocation: Steps to TTC transit stops, multiple supermarkets, schools, parks, cafés,restaurants, banks, shopping, kids entertainment, Winners, and GoodLife Fitness. Just minutesto Don Mills Subway Station, Fairview Mall (shops, dining & T&T), Costco, LCBO, communitycentres, and North York General Hospital. Quick and easy access to Hwy 401, 404, and the DVP. AGreat Opportunity: Dont miss the chance to live in one of the most convenient buildings in thearea! Move in and enjoy ***Seller will paint the unit before closing ***. (id:60365)
1&2 - 4190 Kingston Road
Toronto, Ontario
Friends Bar & Restaurant presents an exceptional business opportunity now available for sale in a highly desirable location, nestled within a vibrant residential and commercial neighborhood. Known for its stellar reputation, this well-regarded establishment has earned glowing reviews and cultivated a loyal customer base over the years. With a strong foundation and consistent patronage, Friends Bar & Restaurant offers an ideal blend of location and popularity, making it a promising venture for continued growth and success. Whether you're a seasoned entrepreneur or venturing into the hospitality industry for the first time, this turnkey operation provides the chance to step into a thriving business with a solid track record and excellent market presence. (id:60365)
Basement - 32 Canham Crescent
Toronto, Ontario
Brand new house, fully renovated basement apartment. 3 bedrooms and 2 washrooms,This functional layout & open concept living space, fireplace in family room,stunning kitchen with granite cooktop, 9 ft ceilings, big windows, brand new appliances, pot lights, Fireplace and much more. Separate entrance, wood floors throughout, Your own ensuite laundry. Steps To Famous Agincourt Ci ,Mins To Midland , Easy Access To Hwy 401 & Directly across from Kennedy GO station. Close to Agicourt Shopping Mall ,Library , Supermarket & other amenities. one parking spot on driveway. AAA tenants, no smoking or pets. Tenants pay 40% of utilities. (id:60365)
2345 Steeplechase Street
Oshawa, Ontario
Absolute Showstopper in North Oshawas Desirable Windfields Community!Welcome to this modern and spacious 3-bedroom, 4-bathroom, 2-storey townhouse with a fully finished basement, perfectly designed for comfortable family living and smart investing. With over 1,800 square feet of thoughtfully laid-out space, the open-concept main floor seamlessly connects the living, dining, and kitchen areas ideal for entertaining or relaxing with loved ones. The house is freshly painted. The kitchen comes with stainless steel appliances. Upstairs, the bright and generously sized bedrooms include a stunning primary suite complete with a private 4-piece ensuite and a walk-in closet for all your storage needs. The finished basement offers a large recreation room, laundry and abundant storage, adding versatile living space for your familys needs. Perfect for first-time homebuyers and investors alike, this home enjoys quick and convenient access to Highways 407 and 412, plus proximity to Ontario Tech University, Durham College, and highly rated schools. Steps from Costco, Canadian Brew House, shopping, Major banks, restaurants, and transit, youll love the vibrant community and lifestyle this location offers. Dont miss out on this exceptional opportunity a perfect blend of modern living, community charm, and investment potential! *******Note: The seller will change the carpet to flooring on the main level and 1st floor before closing******* (id:60365)
8 Graywardine Lane
Ajax, Ontario
Immaculately Maintained Townhome in a Family-Friendly Community! Step into this bright and spacious 4-bedroom home filled with natural light and thoughtful upgrades. Enjoy the elegance of smooth ceilings (no popcorn!), brand-new hardwood floors in all bedrooms, and modern pot lights throughout. Freshly painted and move-in ready! A unique feature of this home is the ground-level bedroom with a full ensuiteperfect for guests, in-laws, or a private home office. The main floor impresses with 9-ft ceilings, direct garage access, and a stylish kitchen with a brand-new light fixture and ample cabinet space. The second floor also impresses with 8-ft ceilings and includes generously sized bedrooms, with the primary bedroom featuring a large ensuite and walk-in closet. With 4 bathrooms total and plenty of storage throughout, this home is designed for comfort and functionality. The unfinished basement offers the perfect canvas to create your dream rec room, gym, or studio. Prime Location Perks: Walk to the Amazon Distribution Center, medical clinics, Dynacare labs, gym, restaurants, and Tim Hortons. Surrounded by top-rated schools, scenic parks, and walking trails. Easy access to Hwy 401, 407, 412, and just minutes to Ajax GO Station for commuters. Short drive to Costco, Walmart, Cineplex, Home Depot, and Ajax Community Centre. Enjoy low-maintenance living with a POTL fee of just $160/month, covering snow removal and landscaping. Bonus features include no sidewalk, allowing for extra parking, and ample visitor parking nearby. *** Note: A fireplace outlet unit is available in the living room.**** (id:60365)
618 - 36 Forest Manor Road
Toronto, Ontario
Luxury Large 1 Bed Condo With A Big Biocony, Excellent Layout With Open Concept Design. Walking Distance From Don Mills Subway Station, Fairview Mall, Transportation Hub, With Easy Access To 401/404/Dvp. Various Building Facilities Include: Indoor Pool, Yoga Studio, Theatre Room, Concierge, Fitness Room, Guest Suit,.Outdoor Terrace.Dirtect Indoor Access To Fershco Supermarket.An Amazing Opportunity to Find A Place Called Home! Parking Included!! (id:60365)
1104 - 395 Bloor Street E
Toronto, Ontario
Exquisite, Spectacularly Laid Out, Lavishly Furnished 2-Bed, 2-Bath Corner Suite at The Rosedale on Bloor. This prestigious residence is connected to the Hilton Canopy Hotel and just steps from Yonge/Bloor, Toronto's Mink Mile, Yorkville, and Rosedale - some of the city's most coveted neighbourhoods. Bright and airy, this corner suite boasts floor-to-ceiling windows framing spectacular cityscape views. Inside, enjoy upgraded modern cabinetry, an open-concept kitchen, ensuite laundry, and laminate flooring. North-East/West exposure fills the space with natural light, while a charming balcony off the living/dining area gives you your own elevated escape. Luxury extends beyond your door: 24-hour concierge, fitness centre, indoor pool, rooftop terrace, and party room - everything you need to live, entertain, and impress. Steps from Yonge/Bloor and UofT, Sherbourne Station, world-class dining, shopping, and parks - this is Toronto living turned up. (id:60365)


