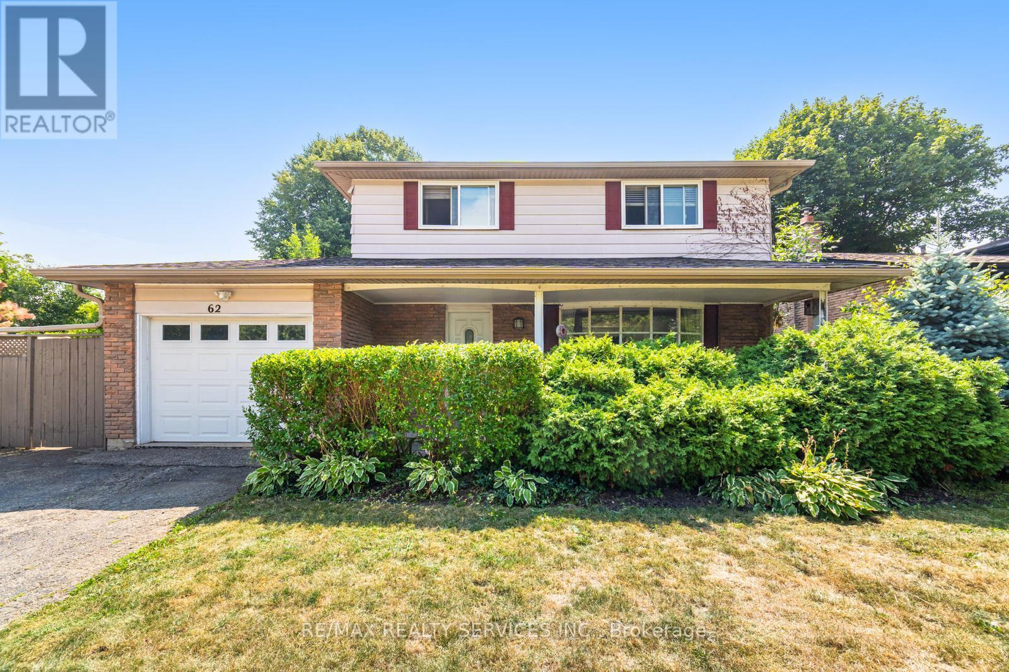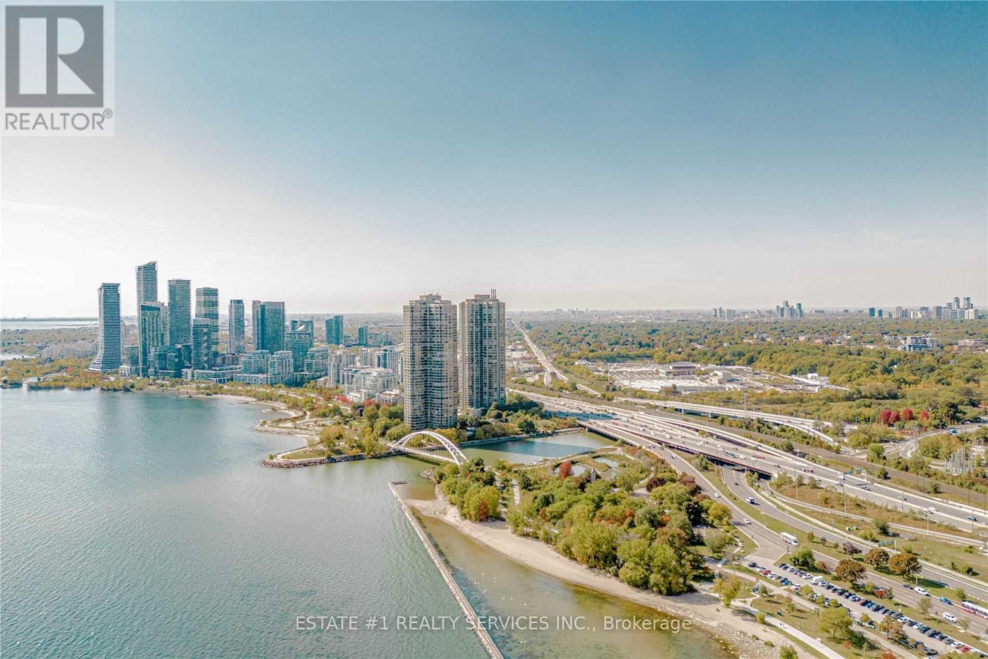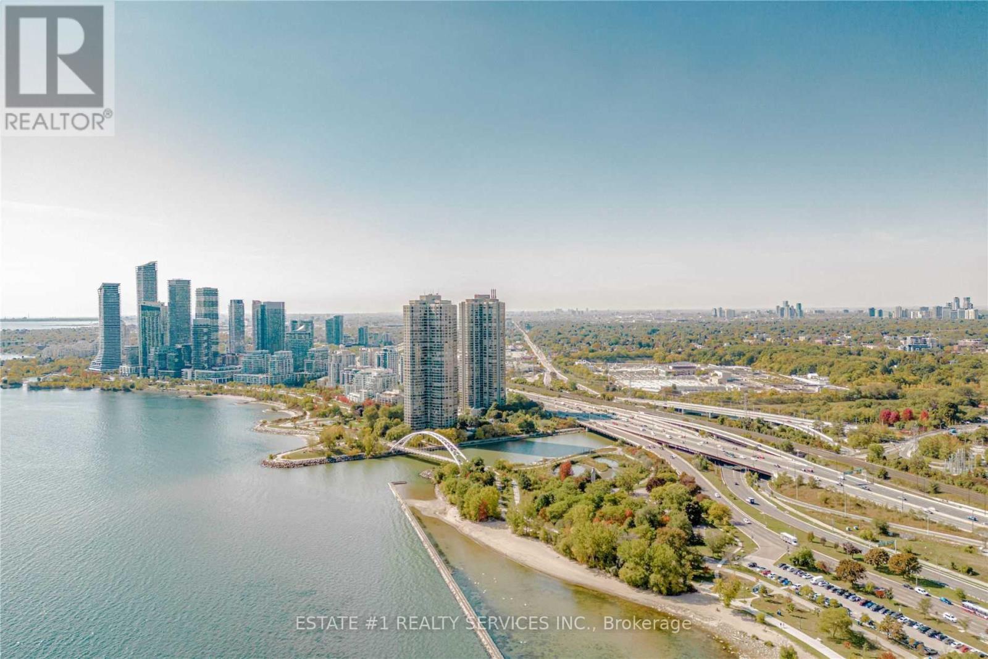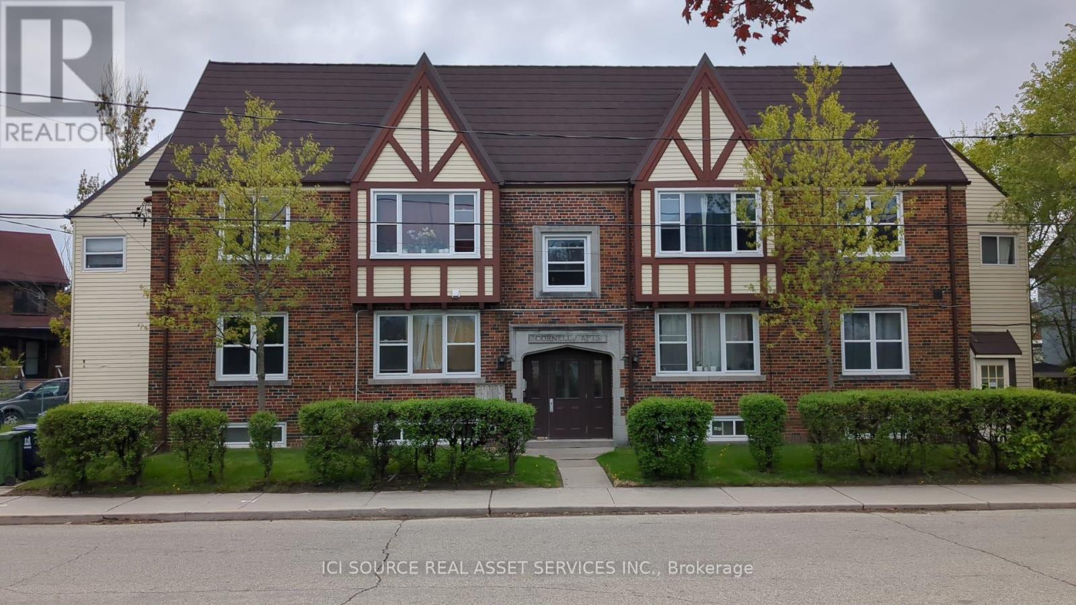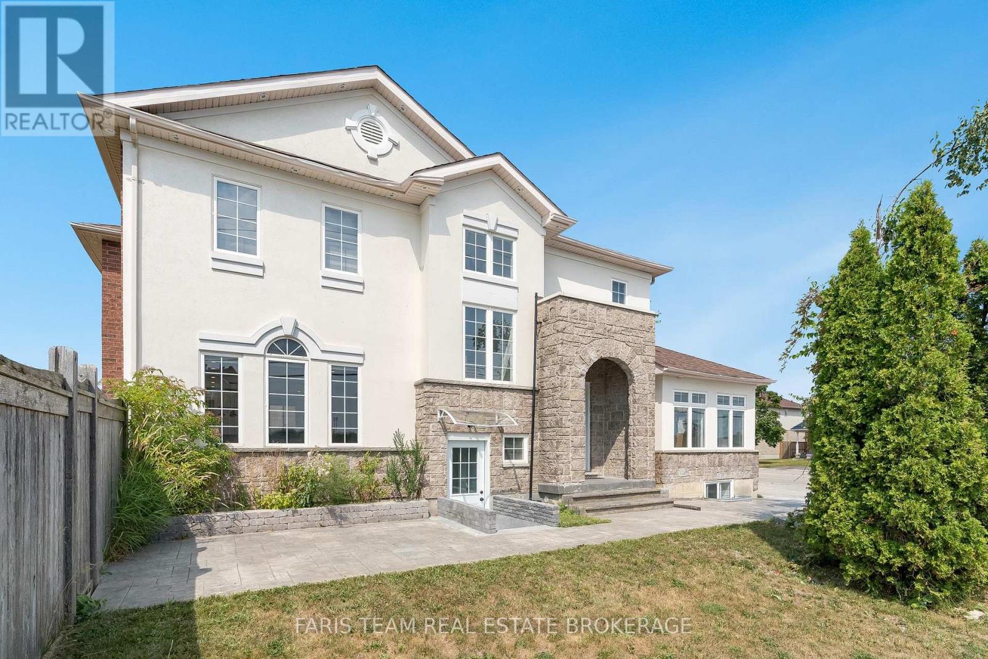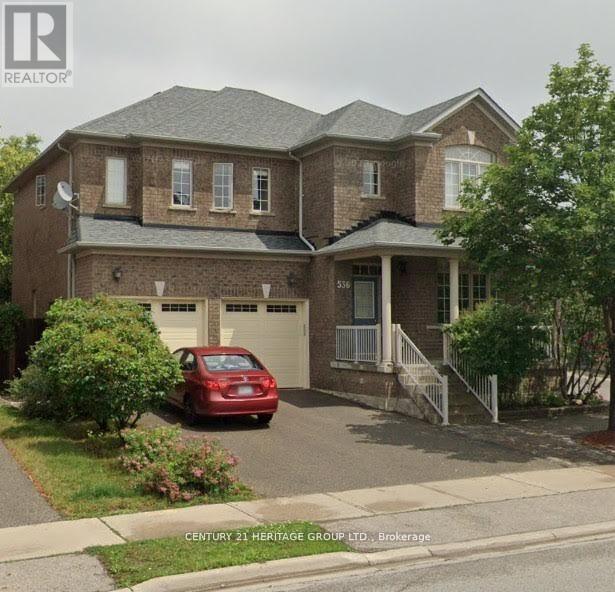1803 - 20 Brin Drive
Toronto, Ontario
Executive 1,383SQFT Corner Suite Boasting Unobstructed Wrap-Around Views of Lambton Golf Course, Humber River Trails, and the Downtown Toronto Skyline. Kingsway By The River Condominiums Perfectly Situated In The Heart of Toronto's Prestigious Kingsway Neighbourhood. Freshly Painted, Upgraded Builder Suite With Unique Finishes Including A Kitchen Island, Wine Fridge & Under-Cabinet Valence Lighting & Fixtures. Split Bedroom Floor Plan With A Flex Den Space That Can Be Used As A Home Office, Guest Suite And Much More. Primary Bedroom Includes 4PC Ensuite, Walk-In Closet & Private Access To Large Balcony. Walking Distance To Royal York TTC Station, Bloor West Village & Toronto's Top-Rated Schools. Short Drive To Downtown Toronto & Lake Ontario. Modern Building Amenities Including State-Of-The-Art Fitness Centre, BBQ Terrace (7th Floor), Rooftop & Outdoor Dining Lounge. Private Underground Parking Garage With Visitor's Parking. ** Unit Includes 1 Storage Locker & 2 Parking Spaces (Tandem) ** (id:60365)
3 Kings Hill Drive
Brampton, Ontario
Brand new 3-storey townhouse for lease in Northwest Brampton, just minutes to Mount Pleasant GO Station. This bright and spacious home offers 3 bedrooms, a finished rec room, 9 ft ceiling, stainless steel appliances, convenient second floor laundry, and a primary bedroom with in-law suite on the third floor. Upgraded with new zebra blinds throughout. Features a 2-car driveway with no sidewalk. Close to schools, parks, shopping, transit, and all amenities. (id:60365)
62 Ambleside Drive
Brampton, Ontario
Look No Further!! Don't Miss This Gem in The Neighbourhood. Location! Location! This Beautiful Detached Home Is Move in Ready and Situated in Desirable Neighbourhood. Spacious Layout. Once in Lifetime Opportunity to Own This Rare Huge Corner 72 Feet Wide Lot. Big Sun Filled Windows Throughout, Family Size Kitchen with Quartz Countertop. Generous Sized 4 Bedrooms, Extended Gourmet Kitchen. 2 Bedroom Finished Basement with Separate Entrance, Full Bath, and Lots of Space to Put Kitchen. 4 Car Parking. Hardwood Floors Throughout. Windows Are Energy Efficient Triple Pane.Tankless Hot water heater was installed in 2023!! (id:60365)
2116 - 1928 Lakeshore Boulevard
Toronto, Ontario
Absolutely Gorgeous & Stunning Unit At Mirabella Luxury Condos-West Tower. Discover contemporary waterfront living in this stylish Toronto condo. Revel in forever views of High Park and Grenadier Pond right from your living room, creating a tranquil and picturesque setting. This home boasts 9 ft smooth ceilings, quartz countertops, and stainless steel appliances. Modern Building With Gorgeous Amenities Situated Right Across From Lakeshore. Bike/Jogging Trails, , Located Steps To The Lake, Right Off The Gardiner, And Minutes To The Downtown Core. 10,000 Square Feet Of Indoor Amenities Plus 18,000 Square Feet Of Share Amenities. Indoor Amenities Include An Indoor Pool, Saunas. A Fully-Furnished Party Room With A Full Kitchen & Dining Room, Fitness Centre, Library, Yoga Studio, Business Centre, Children's Play Area, Two Fully-Furnished Guest Suites, 24-Hour Concierge Service, Dog Wash Room at The Ground Level, Outdoor Terrace With Bbq's, Outdoor Dining, Lounge Seating & Lake View. Resort Like Living On The Lake. Experience lakeside luxury with this sun-drenched NW corner 1 Bed + Den at 1928 Lakeshore Blvd W in South Etobicoke. This Beautiful Unit with Low MAINTENANCE FEE $481.07 Just What You're Looking For!! 1 Parking and 1 locker is included. High Speed Roger's Internet is included in Maintenance Fee!! Status Certificate will be available soon. 3 mins walk from the Front Door to the Lake and Boardwalk, trails, Play Ground, High Park & Sunny Side Beach. See the uploaded Floorplan !! Listing has both pictures..Vacant Pictures and also the Pictures with Current Tenant's Furniture!! (id:60365)
2216 - 1928 Lakeshore Boulevard
Toronto, Ontario
Absolutely Gorgeous & Stunning Unit At Mirabella Luxury Condos-West Tower. Discover contemporary waterfront living in this stylish Toronto condo. Revel in forever views of High Park and Grenadier Pond right from your living room, creating a tranquil and picturesque setting. This home boasts 9 ft smooth ceilings, quartz countertops, and stainless steel appliances. Modern Building With Gorgeous Amenities Situated Right Across From Lakeshore. Bike/Jogging Trails, , Located Steps To The Lake, Right Off The Gardiner, And Minutes To The Downtown Core. 10,000 Square Feet Of Indoor Amenities Plus 18,000 Square Feet Of Share Amenities. Indoor Amenities Include An Indoor Pool, Saunas. A Fully-Furnished Party Room With A Full Kitchen & Dining Room, Fitness Centre, Library, Yoga Studio, Business Centre, Children's Play Area, Two Fully-Furnished Guest Suites, 24-Hour Concierge Service, Dog Wash Room at The Ground Level, Outdoor Terrace With Bbq's, Outdoor Dining, Lounge Seating & Lake View. Resort Like Living On The Lake. Experience lakeside luxury with this sun-drenched NW corner 1 Bed + Den at 1928 Lakeshore Blvd W in South Etobicoke. This Beautiful Unit with Low MAINTENANCE FEE $481.07 Just What You're Looking For!! 1 Parking and locker is included. High Speed Roger's Internet is included in Maintenance Fee!! Status Certificate will be available soon. 3 mins walk from the Front Door to the Lake and Boardwalk, trails, Play Ground, High Park & Sunny Side Beach. See the uploaded Floorplan and the VIRTUAL TOUR !! (id:60365)
1 - 44 Bartonville Avenue W
Toronto, Ontario
Charming two-bedroom Tudor-style walk-up. This bright and spacious apartment is located on the main floor of a five-plex building and has approximately 750 square feet of living room, dining area, kitchen, and one bathroom. There is also a bonus room attached to the apartment that can be used as an office or for storage. The building includes access to an on-site laundry facility and storage lockers. Available: July 1st, 2025. Rent: $2,400 per month, including heat and water. Utilities: The tenant pays for the hydroelectricity. Restrictions: No smoking and no large pets. Requirements: 1. Landlord and employment references. 2. Letter of Employment. 3. Two most recent pay stubs. 4. Credit report. 5. First and last month's rent upon acceptance of application. *For Additional Property Details Click The Brochure Icon Below* (id:60365)
Lower - 237 Clearbrooke Circle
Toronto, Ontario
Located in a convenient Etobicoke neighborhood at Kipling Ave and Rexdale Blvd, this beautifully maintained 2-bedroom, 1-bath basement apartment offers comfort and functionality. Enjoy a bright and airy living space featuring large above-grade windows, laminate flooring, and a tiled kitchen with modern pot lights throughout.The unit boasts a smart, open layout with standard ceiling height, freshly painted walls, and many upgrades. Enjoy the privacy of a separate entrance and the convenience of an in-unit washer and dryer, available exclusively for basement tenants. Exceptionally clean and move-in ready a perfect place to call home!One parking included. Conveniently Located Near Schools & Shopping. Easy Access To Major Commuter Routes And Highways 401, 427 And 407. Many Bus Routes And Access To The Go Train. (id:60365)
202 - 11 Neilson Drive
Toronto, Ontario
Welcome to this spacious, move-in ready 3-bedroom, 2-bathroom unit offering the perfect blend of space, style, and convenience. The primary bedroom comes equipped with an ensuite and large closet. The other 2 rooms are ideal as a home office, children's room or guest bedroom. With Toronto and Mississauga transit just steps away, and easy access to Sherway Gardens, parks, top-rated schools, and major highways, you'll love the location. This turnkey residence presents an outstanding opportunity for the buyer seeking space and convenience at a great price. (id:60365)
Main Fl - 79 Ford Street
Toronto, Ontario
Bright, Fully Furnished 3-Bedroom Home in Toronto's Junction - Family-Friendly and All-Inclusive. This spacious 1,800 sq. ft. main and second-floor unit is located in the heart of Toronto's vibrant Junction neighborhood. Its ideal for newcomer families, traveling professionals, or anyone looking for comfortable, medium-term furnished housing. Features: 3 large bedrooms and 1.5 bathrooms. Fully renovated kitchen with butcher block counters, farmhouse sink, espresso machine, dishwasher, and full cookware. Built-in desk with dual monitors for work-from-home setups. Family-sized washer and dryer. Radiant heating for cozy winters. Backyard with BBQ and patio furniture. High-speed internet and all utilities included. Covered garage parking. Location: Steps from the St. Clair streetcar and buses with easy access to GO, UP Express, and subway lines Walkable to Stockyards Mall, grocery stores, parks, and the Junction's well-known restaurants and microbreweries. Close to top-rated schools and daycares. Guest Policies: Children welcome. Pets considered on a case-by-case basis. No smoking indoors. Note: A quiet tenant lives in the basement unit with a separate entrance. The home is next to a church that occasionally hosts music. Availability and Lease Terms: Available from late September to April. Minimum 3-month lease required, with preference for 5+months. Ideal for relocation, remote work, or temporary family housing. This fully furnished home is move-in ready. *For Additional Property Details Click The Brochure Icon Below* (id:60365)
2 Vanessa Drive
Orillia, Ontario
Top 5 Reasons You Will Love This Home: 1) This large, legal duplex is ideally situated in the heart of Orillia, offering convenience, walkability, and the rare opportunity to own a high-quality, multi-unit property in a sought-after neighbourhood 2) The primary residence boasts a bright, open-concept layout and a spacious primary bedroom with a private ensuite offering the perfect blend of comfort and style for families or those who love to entertain 3) Enjoy a fully updated kitchen with brand new appliances, refreshed upper level flooring, upgraded stairs, contemporary light fixtures, and sleek new blinds, creating a move-in ready space with timeless appeal 4) The fully legal, self-contained lower level suite offers flexibility for rental income, extended family, or multi-generational living, adding convenience, value, and financial potential to the property 5) Featuring a spacious two-car garage, extended driveway, and elegant stamped concrete surrounding the home, this property combines practicality with stunning curb appeal, with immediate possession of the main house available to make your move seamless. 2,455 above grade sq.ft plus a finished basement. Visit our website for more detailed information.*Please note some images have been virtually staged to show the potential of the home. (id:60365)
41 Riverwalk Drive
Severn, Ontario
Riverside End Unit in Sought-After Riverwalk Community! Welcome to this bright and spacious townhome bungalow in the adult lifestyle community of Riverwalk, nestled in the charming Village of Coldwater. This beautifully maintained end unit offers 9-foot ceilings, an upgraded kitchen with granite countertops, extended cabinetry, elegant crown moulding throughout and stainless steel appliances. The thoughtfully designed layout features a primary suite with a walk-in closet and a 4-piece ensuite, complete with a linen closet. A generous second bedroom and additional 3-piece bathroom offer ideal space for guests or hobbies. Backs onto private green space, perfect for relaxing or bird-watching. A portion of the garage has been insulated and wired, offering extra flexibility for a workshop or storage. Low-maintenance living with a $250/month common elements fee, covering lawn care and snow removal so you can enjoy your time worry-free. Don't miss this rare opportunity to join a welcoming and quiet riverside community! (id:60365)
Lower - 536 Summeridge Drive
Vaughan, Ontario
Large and well maintained basement apartment in excellent condition.size bedrooms, 2 full bathrooms, walk-in closet, laundry and additional storage. Convenient split bedroom layout. Excellent location in the Thornhill Woods neighbourhood within walking distance to transit and community center (library, pool, gym, etc.) Close to shopping and restaurants. This apartment has it all: private entrance, kitchen, 2 large bedrooms, 2 full bathrooms, private laundry, additional storage and parking for 1 car. (id:60365)



