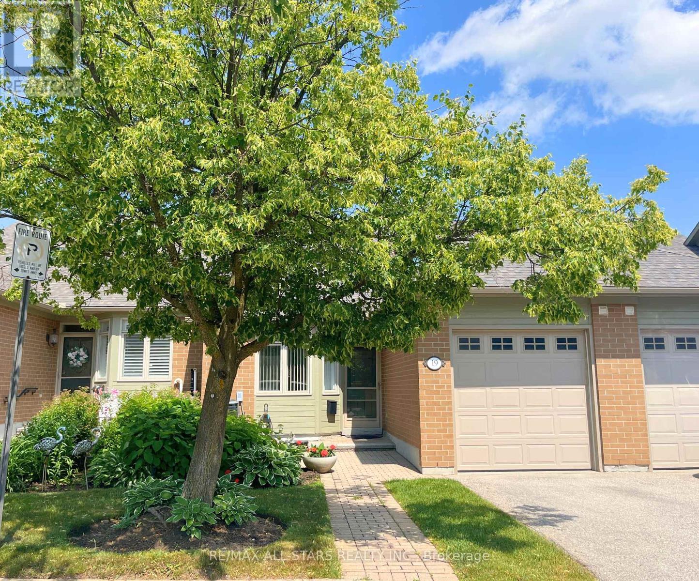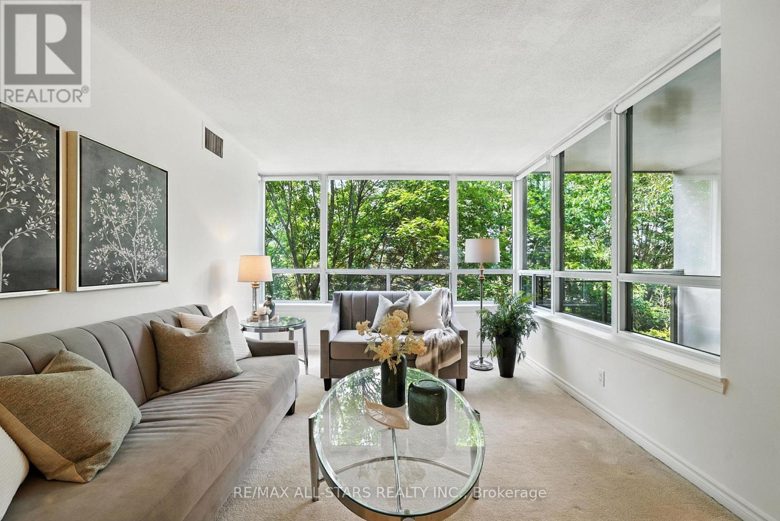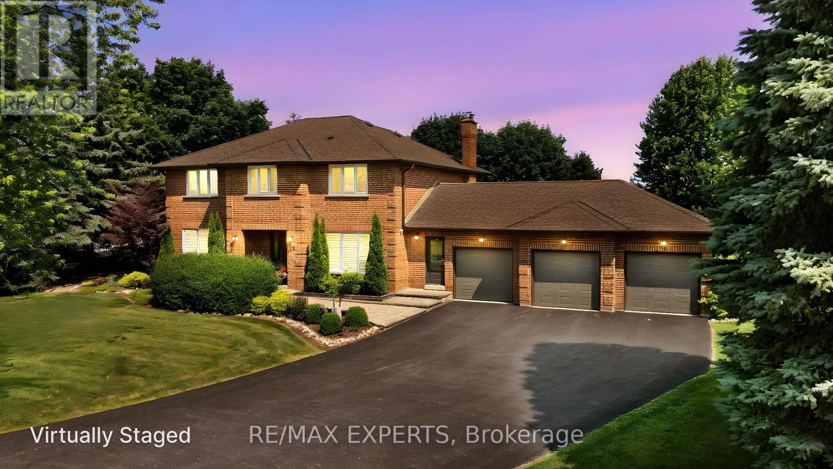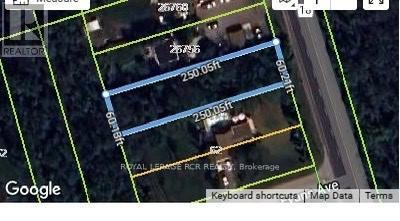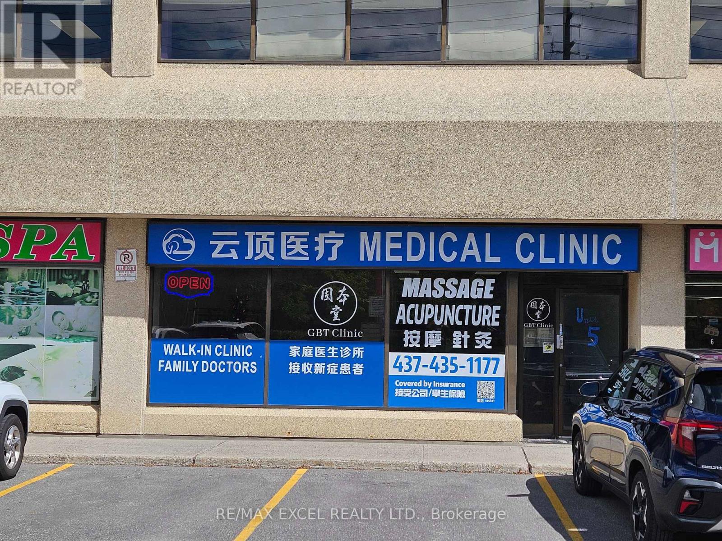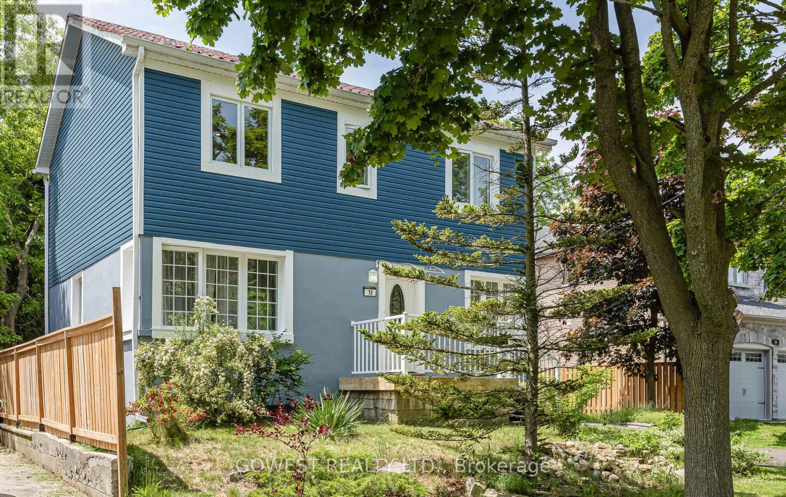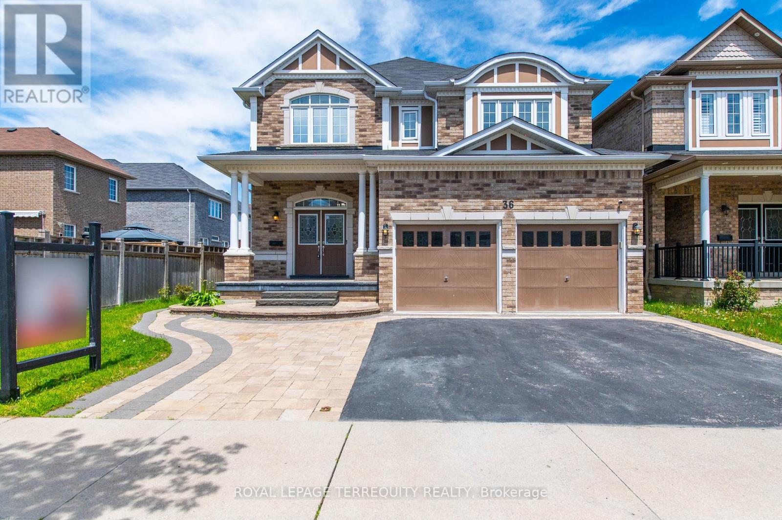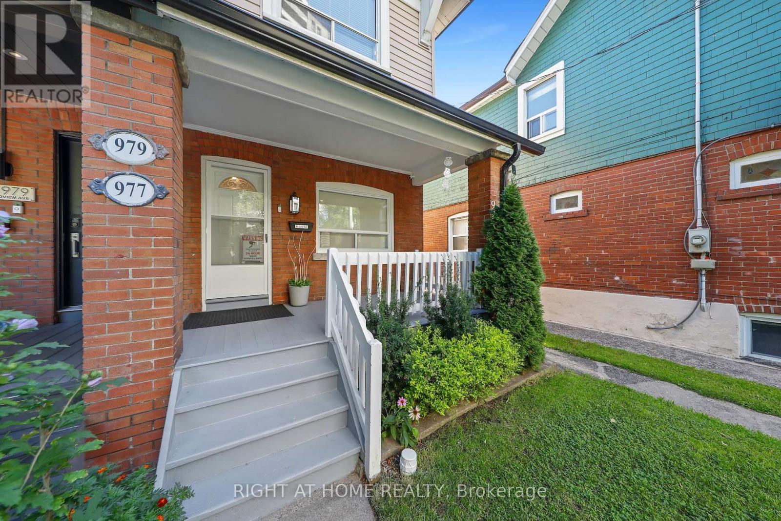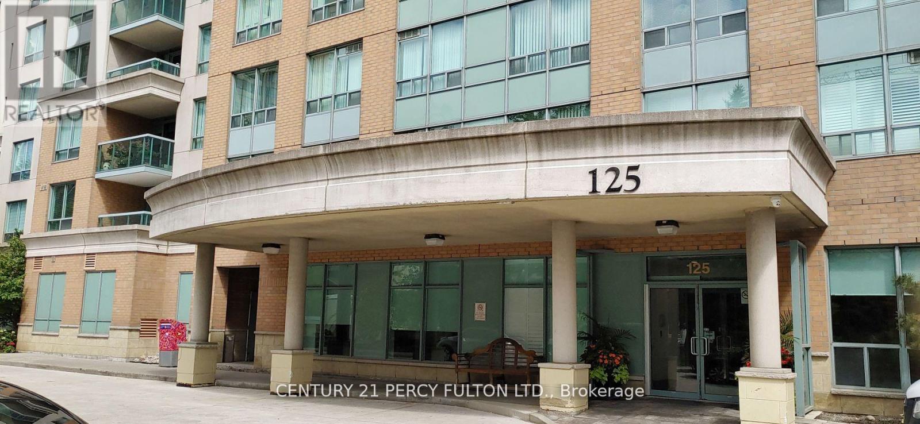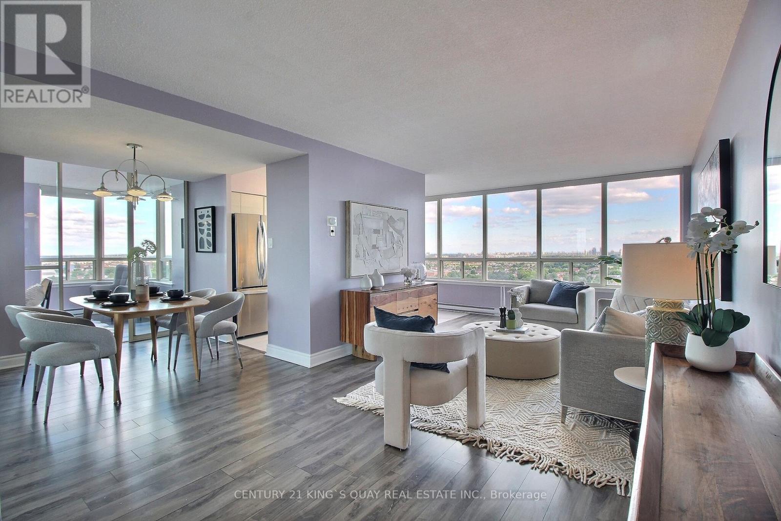19 Christina Falls Way
Markham, Ontario
Welcome to 19 Christina Falls Way, where the ease of condo living meets the comfort of a home! No snow to shovel, no grass to cut, just lock up and go, or stay and enjoy a community that takes care of the details for you. Nestled on a quiet street, this bungalow townhome offers exceptional privacy, surrounded by mature trees, all in the heart of the sought-after Swan Lake Village. Step inside and be wowed by the 1,171 sq. ft. of bright, open-concept living, plus a finished basement for extra space! Vaulted ceilings, an elegant gas fireplace, and a skylight create a warm, airy ambiance in the living and dining areas, with treed green views and a walkout to the back deck (BBQs allowed!). The eat-in kitchen is bright and functional, featuring a skylight, ample storage, and a pass-through to keep things open and connected. The main floor primary suite is a standout feature: a rare walkout to the back deck, offering a peaceful retreat with gorgeous green views. It also boasts a double closet w organizer and a 4-piece ensuite. The front bedroom/den is perfectly situated near the 2nd full bathroom, complete with a walk-in shower. Downstairs, the finished basement offers even more space for tons of storage, a large rec room, and a separate guest area. Swan Lake Village is known for its vibrant, friendly community. Enjoy your morning coffee on the sunny front patio, or take a short stroll to the clubhouse, outdoor pool & pickleball courts. Visitor parking is conveniently close by. Maintenance fees include: High-speed internet & cable TV, building insurance, water, 24-hour gatehouse security, exterior maintenance, use of amenities & more. Pack up & travel worry-free, or stay home and enjoy first-class amenities: Indoor & outdoor pools, a gym, social events, tennis, pickleball, bocce ball & more! (id:60365)
303 - 50 The Boardwalk Way
Markham, Ontario
Freshly painted open concept 2 bedroom/2 bathroom suite with walls of windows showcasing spectacular treed views. This 1251 square foot 'Sunset Ridge' model offers smart mechanical updates (HVAC, HEPA filter, tankless water heater, LED lighting & more!). A refreshed eat in kitchen with: updated countertops, sink, faucet, backsplash, stainless appliances, water purification system, ample counter & cabinet space. Host family & friends in the L-shaped living & dining rooms - showcasing picture windows with custom blinds. Lots of room for a crowd and a walkout to a covered balcony to enjoy rain or shine. The primary bedroom accommodates a "king-sized" suite, featuring treed views, a walk-in closet, a linen closet, & a spacious en-suite bathroom with a walk-in shower & a soaker tub. The 2nd bedroom makes a great home office or den, and easily accommodates a full bedroom suite. It has a double closet, and is just steps from the updated 2nd full bathroom. In-suite laundry room has sleek updated front-loading washer & steam dryer. Swan Lake is the GTA's premiere gated community - meet new friends & neighbours, pack up & travel w peace of mind while enjoying 24 hour gatehouse security, or stay home & enjoy unparalleled amenities including use of the 16,000 square foot Swan Club w indoor pool, gym, billiards, party facilities, bbq terrace, library, or the 3 satellite clubhouses showcasing bocce courts, pickleball courts, tennis courts and three outdoor pools. There is an active social scene of resident-led events to partake in if you choose, and a friendly neighbourhood vibe - take an evening stroll around the pond and stop & chat with neighbours on the way! 1 Locker and 1 parking Included! (id:60365)
9 Royal Cedar Court
East Gwillimbury, Ontario
FULLY RENOVATED With 3 Bathrooms!!! Private Culd-De-Sac! Welcome to 9 Royal Cedar Court a True Gem Tucked Away In One Of Most Desirable And Peaceful Pockets! Very Private Court! This fully renovated Freehold Townhome is nestled on a quiet, child-safe Cul-De-Sac, offering a rare blend of tranquility, privacy, and unbeatable convenience! No Sidewalk for extra parking! This sun-filled 3-bedroom, 3-bathroom beauty has been tastefully upgraded from top to bottom with timeless finishes and modern design. Gorgeous hardwood flooring flows throughout, Solid oak staircase, potlights, custom kitchen features elegant quartz countertops, a stylish backsplash, and newer stainless steel appliances, perfect for family meals and entertaining. Upstairs, the spacious primary bedroom boasts large windows, a private ensuite bathroom (rare to find in such townhomes) and generous closet space. Two additional bedrooms are ideal for growing families, guests, or even a home office setup. The finished basement provides a cozy and versatile area for movie nights, a kids play zone, gym, or work-from-home space. Enjoy peaceful mornings or evening gatherings in your beautiful south-facing backyard, private oasis where you can relax, garden, or entertain with ease. Also is very important is Location, Location, Location! Just a 2-minute walk to Good Shepherd Catholic Elementary School, and mere steps from scenic walking trails, parks, and playgrounds a dream location for families and nature lovers alike. Commuting is also a breeze with nearby public transit and quick access to major highways, shopping centres, and all amenities. This home has been lovingly maintained and thoughtfully upgraded ready for you to move in and start enjoying right away. Whether you're a first-time buyer, growing family, or savvy investor, this is the one you've been waiting for (id:60365)
10 Kehoe Court
King, Ontario
In Nobleton! Nestled on a rarely offered, peaceful cul-de-sac, away from traffic noise & developments, on a massive Premium pool-sized lot 144.6 Ft X 168.26 Ft (0.586 acre). Perfect estate location for the discerning buyer! This beautiful & meticulously cared-for 3000sf executive home boasts 4 spacious bedrooms & 3 modern bathrooms. Enhanced by mature landscaping, it offers unparalleled privacy with a scenic rear yard backdrop of neighboring yards. On the main level, you'll find tons of pot lights, smooth ceilings, 23" tile, hardwood floors, open-concept living & dining paired with a modern kitchen with picturesque backyard views. The kitchen is equipped with black Riobel faucet, side-by-side Fisher Paykel 31" Fridges/Freezer, Bosch Flex Induction Stove, Bosch Dishwasher & dedicated coffee/beverage nook designed for effortless entertaining. The sunlit family room, complete with wood-burning fireplace, offers a relaxing retreat with views of the expansive backyard. Additionally, the bright & versatile main floor office with crown moulding can easily be transformed into a 5th bedroom. Convenience is key, with a second mudroom entrance, direct access to garage & functional main floor laundry area. The second level features a luxurious primary suite complete with walk-in closet & another large closet & stunning 5-piece ensuite bathroom. The ensuite boasts a freestanding tub for serene moments of relaxation, alongside a separate shower enclosure for added convenience. The upper floor accommodates three additional generously sized bedrooms, each thoughtfully designed for comfort, as well as an oversized 4-piece bathroom that complements the needs of a growing family or visiting guests. Adding to its appeal, this property includes 3 attached garages paired with an expansive driveway with parking for 9+ vehicles. Whether hosting gatherings or celebrating quiet moments at home, every detail of this residence is designed with a harmonious blend of luxury and practicality (id:60365)
Lot 24 Park Road
Georgina, Ontario
Vacant land fronting on Park Rd directly across from Sibbald Point Provincial Park. A Short distance to Lake Simcoe and Jackson's Point. Property being sold As Is and Buyer and Co-operating Realtor to conduct their own due diligence. (id:60365)
5 - 3477 Kennedy Road
Toronto, Ontario
Any Retail Sublease. Good Shipping Area - Clean Use. No Automotive. Leasehold Improvement. Ideal For medical, dental physio, chiropractor. Landlord Prefers Clean Use. No food, school or any automotive use. (id:60365)
18 Atkinson Avenue
Toronto, Ontario
.Amazing & Unique Home on a Spectacular Lot!Welcome to this beautifully renovated home (2020) set on an impressive 64 x 190 ft perfectly manicured lot. Offering both modern comfort and timeless charm, this property is truly one of a kind.Inside, youll find 3 spacious bedrooms, 3 full contemporary bathrooms, and a finished basement with a separate entrance, perfect for in-laws or extended family. The home is completely carpet-free, featuring durable and stylish finishes throughout.Thoughtful upgrades include an Ondura panels roof, tankless water heater, and economical hydronic in-floor heating, with hydro radiators in the basement for extra comfort. The garage is equipped with 60amp power and a rough-in for a washroom, presenting exciting potential for a future garden suite.Step outside to enjoy multiple wooden and interlocking patios, ideal for entertaining or relaxing in your private oasis.Located in a fantastic, unbeatable neighborhood, this home combines a serene Muskoka-like setting with the convenience of being close to all city amenities, top schools, U of T Scarborough Campus, and Highway 401.This is more than just a homeits a lifestyle. Dont miss it! (id:60365)
255 Huron Street
Oshawa, Ontario
2 Bedroom Renovated Clean basement for Rent. Close to 401, Step to Transit. Available asap. Supporting Doc required: Rental application, Three most recent pay stubs, Employment letter, Equifax full credit report, Job Verification, Tenant pays 25 % Utilities Hydro, Heat & Water & tenant Insurance. (id:60365)
36 Crellin Street
Ajax, Ontario
Property build by renown "John Boddy Homes" . The property boost with Spacious, Open & Bright4 BDRM, 3.5 Bath. Access to the Back yard & Garage from inside the house. Lots of windows, walking distance to Lake Ontario. Principal Ensuite W/standing shower and a soaker tub. W/I Closet for the Primary Bdrm, Oversized Family room, Open Concept in the Main floor. (id:60365)
977 Broadview Avenue
Toronto, Ontario
Welcome to this beautifully renovated semi-detached home offering the perfect blend of modern updates and urban convenience. The open-concept main floor is bright and inviting, with a spacious living and dining area enhanced by pot lights and a brand-new kitchen featuring sleek cabinetry, stylish countertops, and quality appliances including a new stove, microwave, and dishwasher, plus a recent fridge. Renovations were completed with a building permit and have passed final City inspection, offering peace of mind to the next owner. Upstairs you'll find three comfortable bedrooms and a renovated four-piece bathroom. The finished basement provides excellent flexibility with a fourth bedroom, an additional four-piece bathroom, a versatile rec room or office space, and convenient laundry. The basement has also been interior waterproofed with drainage and a sump pump - a major upgrade for long-term protection and confidence. Enjoy private parking at the rear via a mutual drive - a rare find in this sought-after neighbourhood. The location is unbeatable: steps to a bus stop and only a 10-minute walk to Broadview Station, with Sobeys just around the corner. Nature lovers will appreciate Don River Valley trails and Evergreen Brickworks within easy reach, while Riverdale Park and the vibrant Danforth with its dining, shopping, and entertainment are close by. For commuters, highway access couldn't be easier with the Don Valley Parkway entrance just moments away. Chester Elementary and East York Collegiate are also nearby. With a Walk Score of 91, Transit Score of 97, and Bike Score of 99, this address ensures effortless access to everything Toronto has to offer. This beautifully updated home combines comfort, convenience, and quality upgrades in one of the citys most desirable locations. (id:60365)
2532 - 125 Omni Drive
Toronto, Ontario
Great View From The 25th Fl(One Fl Below Ph),Very Spacious Suite. Easy Access To Scarborough Town Centre, Ttc Buses, Highway 401. Excellent Amenities Include Pool, Gym And Much Much More. water, hydro and gas included. unit will be professionally cleaned. Note: pictures were taken before the current tenant moved in back in 2023 for reference only. (id:60365)
1611 - 150 Alton Towers Circle
Toronto, Ontario
Optima On the Park Welcome to the highly sought-after Davinci Model at Optima On the Park, built by the reputable builder Minto. This stunning corner suite spans 1,325 square feet and is located on a high floor, offering a sun-filled living experience with breathtaking unobstructed southeast views. This rarely available unit features two spacious bedrooms, plus a versatile solarium that can serve as a third bedroom. The condo has been fully renovated with a modern design, which includes a stylish kitchen, two updated bathrooms, and elegant plank laminate flooring throughout. A mirror wall in the dining area enhances the spacious feel of the home. Enjoy the convenience of ensuite storage, with additional storage lockers available for rent from the management office. The building boasts excellent facilities, including an indoor swimming pool, sauna, exercise room, ping pong table, tennis court, and party room. The well-maintained building also offers 24-hour security for your peace of mind. Located just steps from the TTC, Milliken Park, a community center, a library, a shopping plaza, a Chinese supermarket, restaurants, and Tim Hortons, this condo offers unparalleled convenience and lifestyle. Don't miss the opportunity to own this exceptional unit in a prime location! (id:60365)

