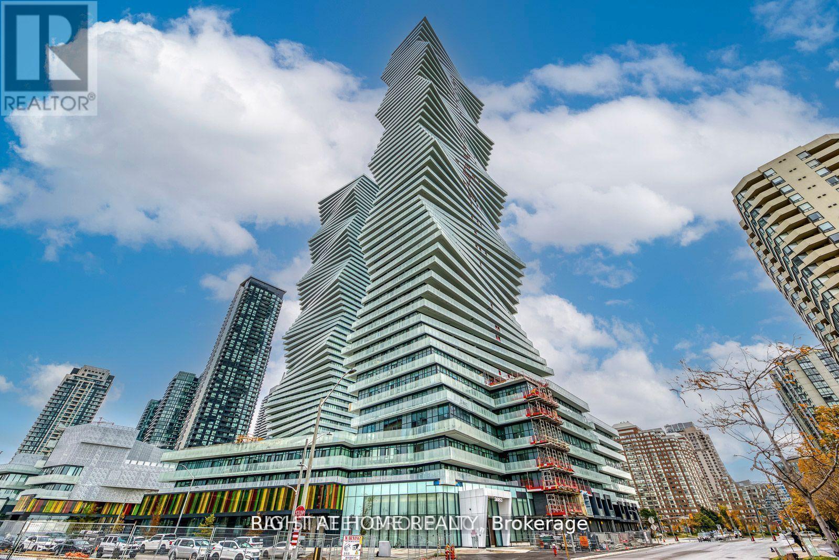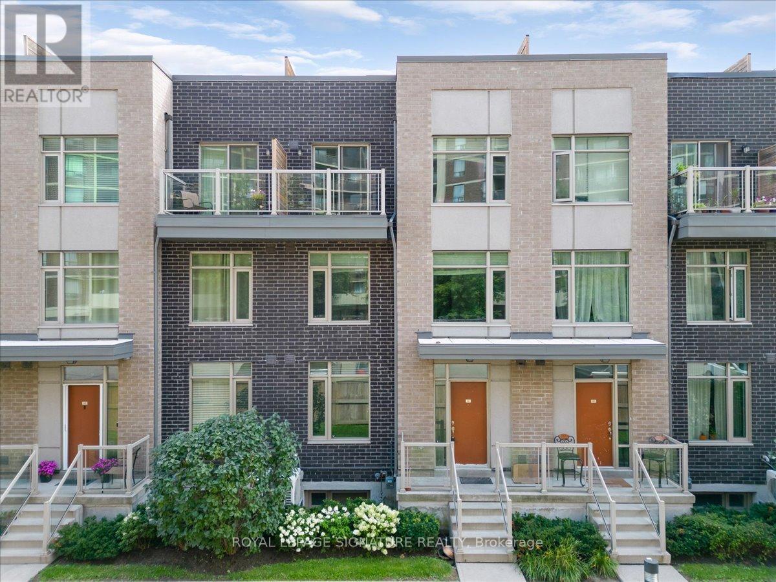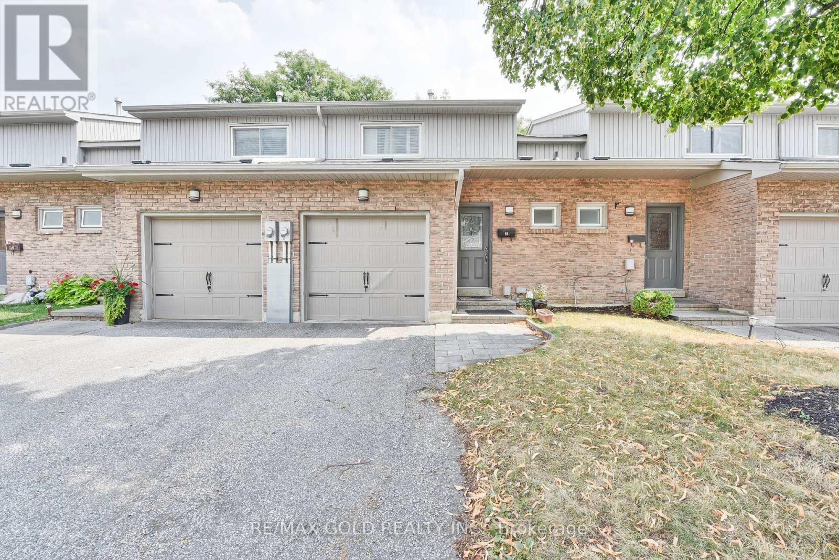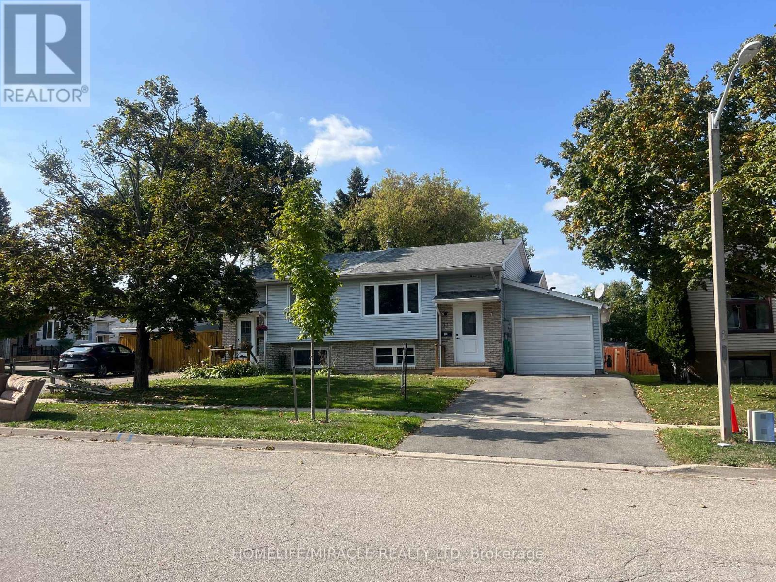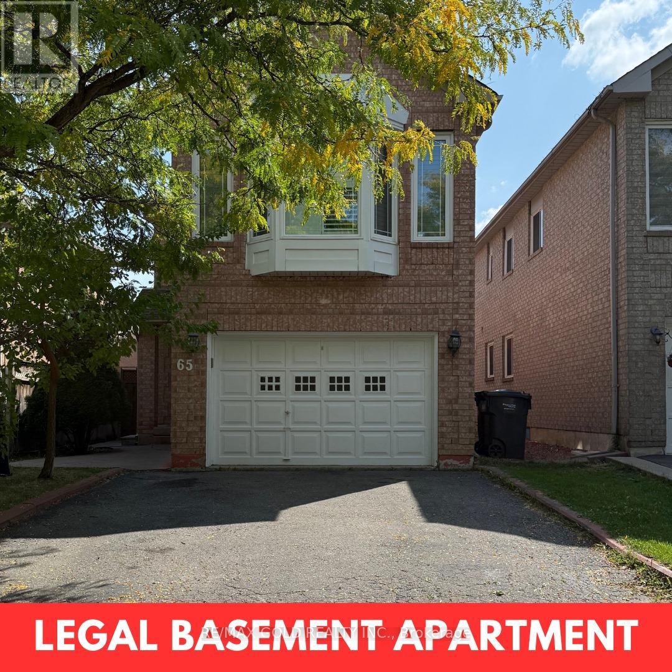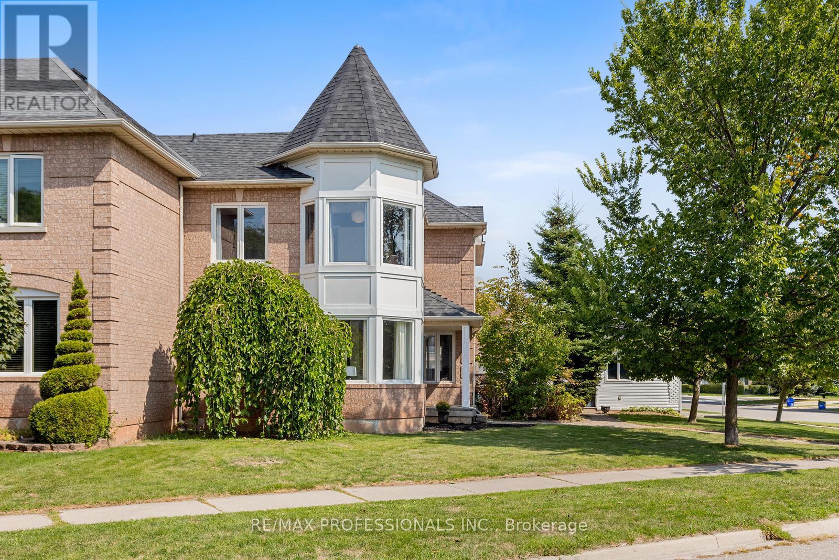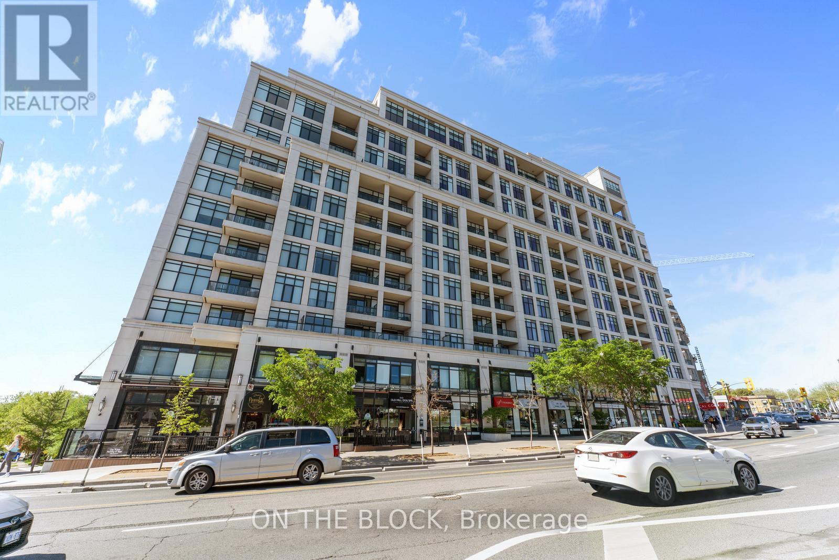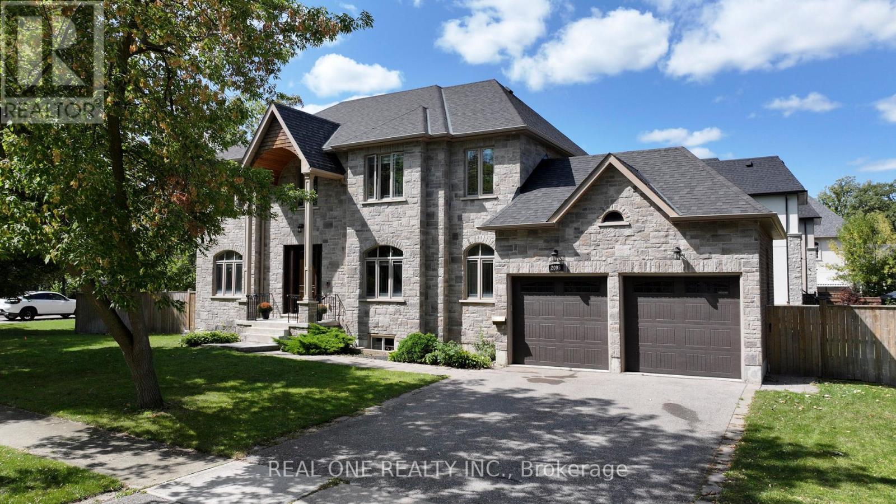1203 - 3883 Quartz Road
Mississauga, Ontario
Welcome to the stunning 2-bedroom, 2-bathroom corner unit with a computer nook for home office at Rogers M City complex. This spacious residence boasts high ceilings, an open-concept layout that seamlessly connects the living room, dining area, and kitchen, and features wide plank laminate flooring throughout. The unit is flooded with natural light, thanks to floor-to-ceiling windows on two sides, and includes a massive wrap-around balcony with walkouts from both the master bedroom and living area, offering spectacular views. Enjoy the convenience of keyless entry, 1 parking and 1 locker. Walking distance to Square One, close to transportation, and just minutes from downtown Toronto. Residents have access to a wealth of amenities, providing comfort and luxury in a vibrant community. Enjoy the outdoor pool, outdoor skating rink and gym. Don't miss this opportunity! (id:60365)
C-105 - 243 Perth Avenue
Toronto, Ontario
Welcome to Suite C105 at 243 Perth Ave, a rare 2-bedroom, 2-bath residence in the sought-after Arch Lofts. This suite stands out with its expansive 460SF, private grade-level terrace, a true extension of your living space. Whether you are entertaining, gardening, or simply relaxing outdoors, this one-of-a-kind terrace offers a private urban oasis rarely found in condo living. Inside, Scavolini kitchen, built-in appliances, clean architectural lines, and modern finishes/design, create a stylish yet comfortable atmosphere. The primary suite is complete with a spa-like ensuite and view of the garden terrace, providing a serene retreat. One car underground parking space and 2 lockers add everyday convenience. Set in the heart of the Junction Triangle, Arch Lofts combines peaceful residential living, in a boutique building, with unbeatable city access. Just steps from Bloor GO/UP Express, making downtown or Pearson Airport commutes, a breeze. Stroll to Sterling Roads arts and culture hub for a coffee and visit to the MoCa, the West Toronto Railpath, or explore the areas cafes, breweries, and restaurants that give the neighbourhood its unique character. With High Park, Roncesvalles, Bloordale, and the Junction all nearby, this location offers the best of Toronto living at your doorstep. (id:60365)
61 - 35 Applewood Lane
Toronto, Ontario
Condo Townhouse close to QEW. Features 4 Bdrms & 2.5 Bthrms,1590Sqft With 208Sqft Roof Top Terrace And 400Sqft Unfinished Bsmt. Offering Balcny On 3rd Floor Bedroom. Open Concept Living Space With Upgraded Kitchen Cabinetry, Qrtz Counter Tops & S/S Appliances. Underground Parking Included. Clse To Hwy, Transit, Shops, sherway mall Rstrnt, Schls And Parks. Built by Menkes one of the rare 4bedroom (id:60365)
2208 - 2087 Fairview Street
Burlington, Ontario
Welcome to this stunning, light-filled 2-bedroom, 2-bathroom CORNER unit featuring two private balconies with unobstructed views of the Escarpment, Lake Ontario, and breathtaking sunsets. This beautifully designed suite offers a modern kitchen with quartz countertops, a breakfast bar, and stainless steel appliances. Enjoy the ultimate in conveniencejust steps from Burlington GO Station and Walmart, with quick access to Hwy 403 and downtown Burlington. Residents have access to a full range of premium amenities, including an indoor swimming pool, jacuzzi, sauna, rooftop Sky Deck, movie theater, fully equipped gym, outdoor patio, BBQ area, basketball court, two party rooms, and 24-hour security. Includes one parking space and one storage locker. (id:60365)
64 - 399 Vodden Street E
Brampton, Ontario
Fabulous 3Bdrm Th with 3 Bath, Finished Basement W/Kitchen, Bed and Full Bath In Quiet Family Neighborhood. Good Size Backyard. Feat Mature Landscaping, Parks & Trails, Home Boasts Open Concept Layout W/Plantation Shutters On First Flr & W/Out To B/Yard. Includes Engineered H/Wood Flooring, White Cabinets, S/S Appliances. Bsmt. Professionally Finished; Open Concept Fam./Entertainment Area W/ 3Pc Bath,. Close To Schools, Churches, Grocery Stores., Hwy 10, Hwy407 & 401. (id:60365)
33 Quarry Drive
Orangeville, Ontario
Welcome to 33 Quarry drive, This beautiful semi-detached home is uniquely designed to offer great options for home ownership or an investment property. The layout works for several options: Single family with adult children or extended family, live upstairs and rent the lower level for additional income; or add this to your investment portfolio. The home offers approx. 1500 Sq. Ft. living space + three (3) comfortable bedrooms and two (2) full bathrooms. The lower level includes a secondary kitchen, providing flexible living options for extended family or guests. The upper level features a bright & open living space with a large window, a primary bedrooms with ensuite 4 piece washroom that recently renovated, new hardwood flooring upstairs and a newly installed rear door and rear window; a newly installed oversized window in the living room with a city permit, and a common foyer between upper and lower levels, newly installed 42 inch front entry door, lower level has a two bedroom separate unit with its own kitchen, a 4 piece washroom and big -size living room, the lower floor has newly installed vinyl flooring, hot water tank owned, installed in 2022, heating is forced air, electrical heaters on the walls are disconnected, dedicated laundry room behind the garage additional highlights include a single-car garage and a prime south Orangeville location, just minutes to hwy 10 & Hwy 9, Headwaters Health Care Centre, Shops, Restaurants, Parks, and top-rated schools. Young, family-friendly neighborhood. (id:60365)
20 Bradbury Crescent
Toronto, Ontario
FULLY RENOVATED TOP TO BOTTOM OUTSIDE TOO! Contemporary modern bungalow with separate entrance tobasement apartment. Very quiet family and child friendly crescent in the well-regarded Eringate community. Near schools,shopping, library, highway access, and transit. Main floor open concept with hardwood floors, five-and-a-half inch planksthroughout the home, pot lights, granite counters, and a large island on the main floor with an eat-in kitchen and dining area.Samsung stainless steel appliances. Custom kitchen cabinets with wine rack, pot drawers, and soft close drawers. Stainless steelfarmhouse sink. Living room electric fireplace with heat and lights. Three good sized bedrooms (primary currently has kingbed) with closet organizers. Fully renovated main floor and basement bathrooms. Closet on main floor fitted with plumbing andelectrical to install stacking washer and dryer (no shared laundry if basement is tenanted). Hardwood stairs with separate sideentrance to basement apartment. Basement apartment never lived in, appliances never used. Fully renovated with electricfireplace and double sinks in bathroom. Large living, dining, and bedroom areas. Open kitchen with granite countertops andstainless steel appliances. Bathroom with two sinks and massive shower. Laundry and storage room. Spray foam insulationthroughout home. Front and backyards newly landscaped. New stairs and porch at front. Rear yard fully fenced with custompatio, pergola, six-person hot tub, and garage/workshop. Brick retaining wall garden with perennial plants. Truly nothing to dobut move into this modern home!! (id:60365)
65 Cedarwood Crescent S
Brampton, Ontario
Stunning 4 Bedroom Detached Home with LEGAL BASEMENT with Separate Entrance In The High Demand Area Of Brampton. Family Room With Fireplace, Living Room with new pot lights. Spacious Kitchen with New Cabinets, new tiles, New Pot lights with Stainless Steel Cook top, New Tiles On Main Floor. Master Bedroom W/4Pc En-suite. All Bedrooms of Good Size. One bedroom with 4pc. en-suitewith good size Kitchen in "Legal" Basement. " Tenants Wants To Stay. 200Amp Electric Panel .Close to Shopping Plazas, dollar store, Canadian tire, Rexall, Bank, Fitness center, Bus Terminal, GO Transit, Walmart, Fortinos and All Amenities.some old pics used. (id:60365)
835 - 2343 Khalsa Gate
Oakville, Ontario
Welcome to this bright & modern 1 Bedroom + Den, 2 Washroom condo available for lease. Designed with comfort and style in mind, this spacious unit boasts 9 ft ceiling, large windows that flood the interior with natural sunlight, creating a warm and inviting atmosphere throughout the day. The open-concept layout features contemporary finishes and a versatile den, perfect for a home office or guest space. The primary bedroom includes its own ensuite washroom, while the second full washroom adds extra convenience. Step out onto your private balcony and enjoy relaxing pool views, ideal for morning coffee or unwinding in the evening.Additional features include 1 underground parking space, a locker for extra storage, keyless door entry, Ecobee smart thermostat, and custom blinds, offering both comfort and efficiency.This home is perfect for professionals, couples, or small families seeking a modern lifestyle in a well-connected location.Located just minutes from Bronte GO Station, Oakville Trafalgar Hospital, Sheridan College, shopping plazas this condo offers unmatched convenience. With quick access to the QEW and Hwy 407, commuting to surrounding areas is effortless. (id:60365)
1241 Brillinger Street
Oakville, Ontario
Stylish and spacious end-unit freehold townhome on a premium corner lot in Oakvilles sought-after West Oak Trails! Features a Double-car garage with bonus parking pad for 3 car parking. This beautifully updated 3-bedroom, 2.5-bath home offers over 1,800 sq ft above grade plus a fully finished basement (2021). Enjoy smooth ceilings, pot lights, wide plank floors, California shutters & elegant millwork throughout. The dream kitchen features quartz counters, marble backsplash, stainless steel appliances, pot drawers, pantry & a large eat-in area for family gatherings. Generous principal rooms, updated bathrooms & an open flow ideal for entertaining. Backyard and fencing redone in 2025 with interlock patioperfect for summer barbecues or quiet evenings under the stars. Furnace & A/C (2023), garage roof shingles (2021). Walk to top-rated schools, trails, playgrounds, and splash pads. Minutes to shops, transit, GO, 403 & 407. A true family home in a vibrant, welcoming community. (id:60365)
420 - 1 Old Mill Drive
Toronto, Ontario
Welcome To 1 Old Mill Drive, A Highly Sought-After Boutique Building By Tridel In The Heart Of Bloor West Village. This Bright And Spacious 1+1 Bedroom, 1 Bathroom Suite Offers An Open-Concept Layout With A Versatile Den Perfect For A Home Office Or Guest Space. Featuring Modern Finishes, Stainless Steel Appliances, Granite Countertops, And A Private Balcony, This Unit Combines Comfort With Style. Located Steps From The Subway, Shops, Restaurants, High Park, And The Humber River Trails. (id:60365)
2095 Springfield Road
Mississauga, Ontario
Customer-designed new house at Sheridan Homeland, 120-foot frontage, stone front exterior. Generous kitchen with luxury brand names appliances, family room combo with large center island, SS appliances, Crown Moulding, pot lights, and cabinets by Diligent Interiors. Gas Fireplace Flanked By Bi Wall Units. Walk Out To Deck And Extensive Yard. Mbr Features Walnut Closet Organizer And 5 Pc Bath. Guest Bed With 4 Pc. And 2 Other Bedrooms With Shared Bath. Legal certificate finished basement with kitchen and Two bathrooms, near to U of T Mississauga Camp (id:60365)

