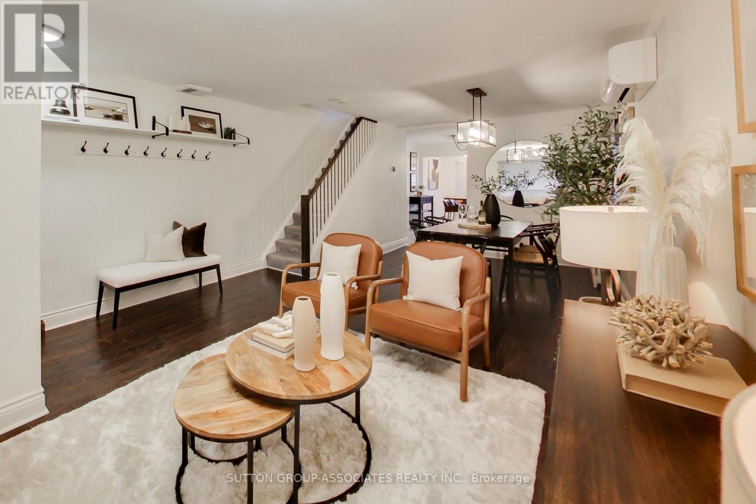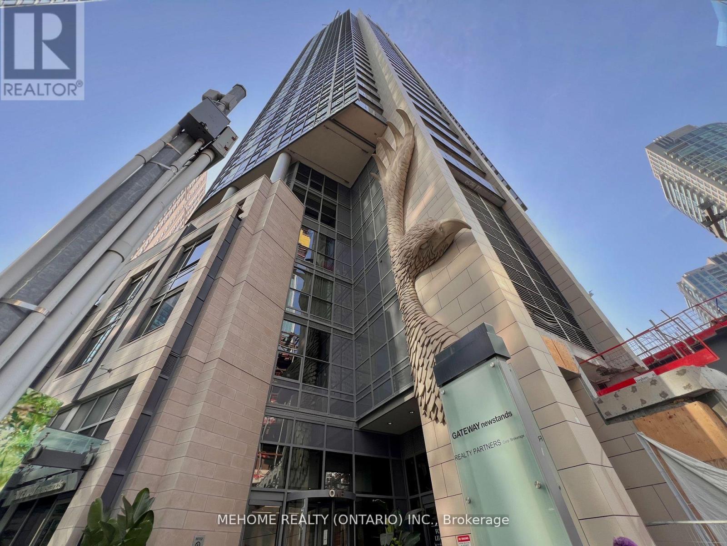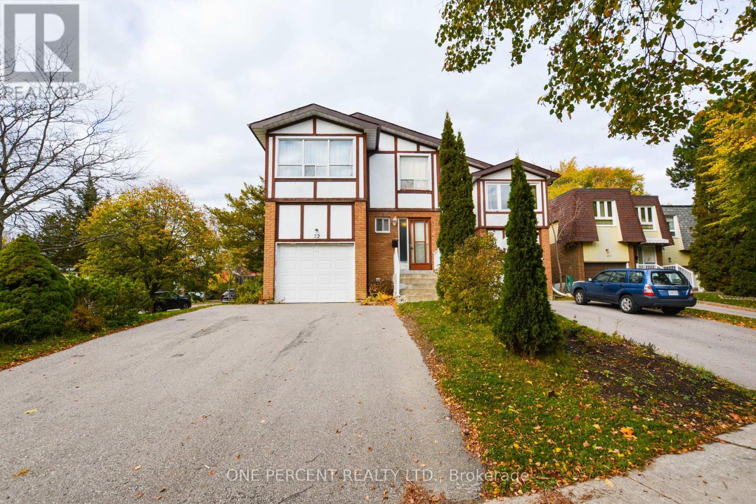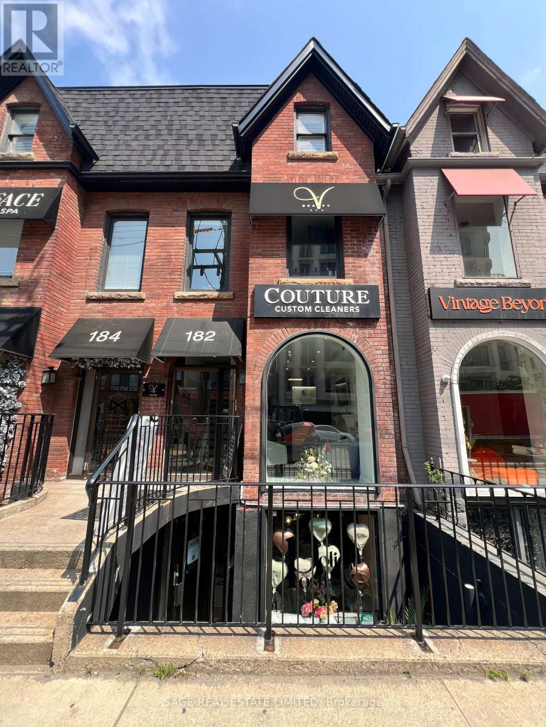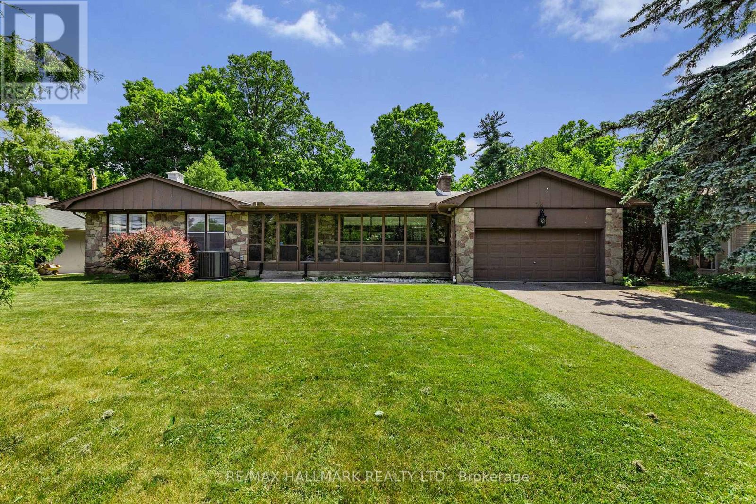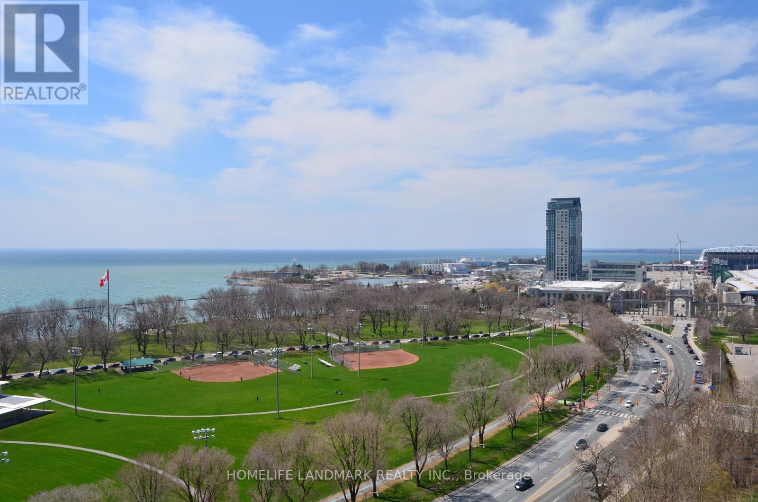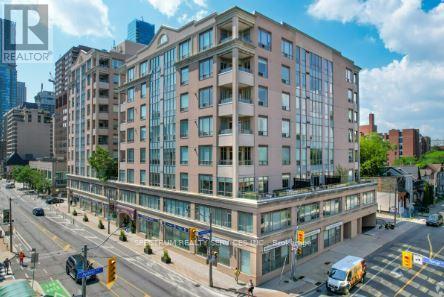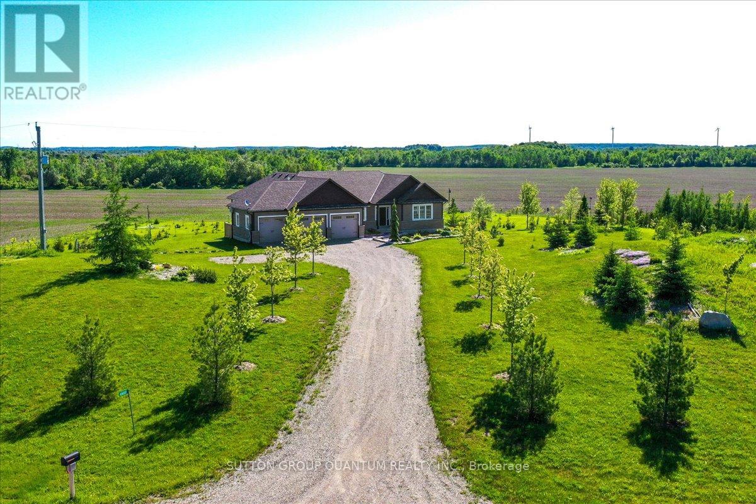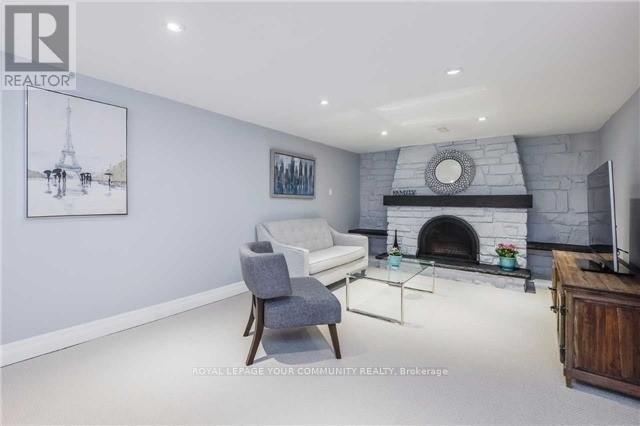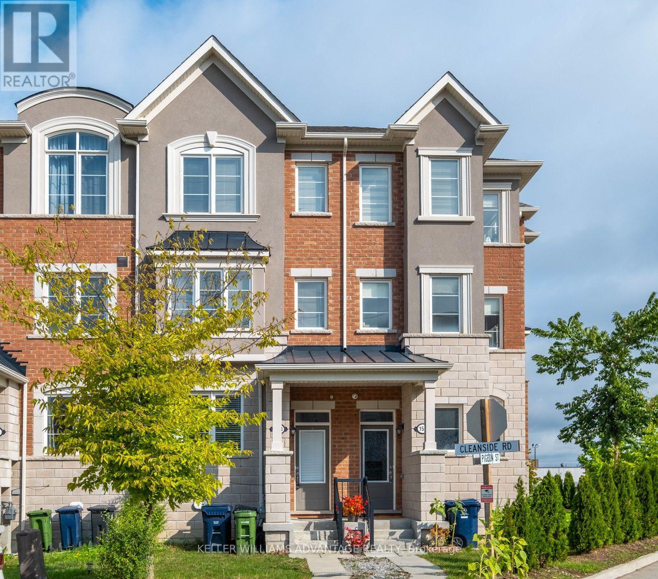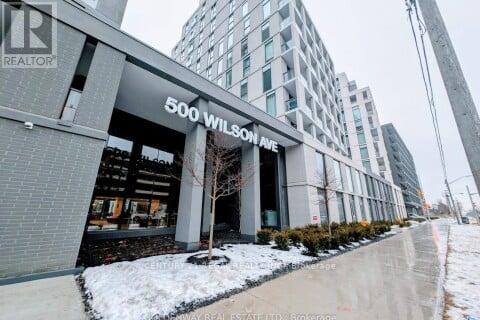315 Atlas Avenue
Toronto, Ontario
Just steps from Cedarvale Ravine, Leo Baeck and minutes to Eglinton West, this welcoming 3-bedroom semi is ready for family living. The open concept main floor features wide-plank hardwood and a bright, spacious layout that makes everyday life feel easy. The large kitchen with a breakfast area is perfect for family meals, homework time, or catching up at the end of the day - and the extension at the back makes it big enough to double as a cozy family room. Upstairs, three comfortable bedrooms each offer plenty of closet space and room to grow. The finished basement adds even more living space with a media room, three-piece bathroom, and walk-out to the backyard - perfect for movie nights or kids' hangouts. You'll love the convenience of legal front pad parking and the bonus heated outdoor flex space, ideal for a gym, home office, or play area. Set in a friendly neighborhood surrounded by great schools, parks, and local shops, this home offers the space, comfort, and community every family is looking for. (id:60365)
1508 - 1 The Esplanade Drive
Toronto, Ontario
Backstage Condos - Lake & City Views with Perfect Downtown Convenience!Bright 2 Bedroom + 2 Bathroom corner suite with floor-to-ceiling windows, unobstructed SE views of the lake and city skyline. Functional split bedroom layout offers privacy, open-concept living, modern kitchen with centre island, stainless steel appliances and ample storage. Primary bedroom features 3-pc ensuite and large windows. One parking and one locker included.Located steps to Union Station, St. Lawrence Market, Financial District, PATH connection, restaurants, and waterfront. Exceptional building amenities: 5th fl party room with lounge area. Indoor Jacuzzi, outdoor rooftop terrace including an infinity pool, lounge area, barbecues and tanning deck. 6th fl theatre room, bar lounge and 2-guest suites. 7th fl fitness and weight areas and a yoga studio.Move-in ready condo in a prime downtown location! (id:60365)
22 Mintwood Drive
Toronto, Ontario
A rare to find spacious semi-detached home nestled in the prestigious Bayview Woods-Steeles community. Featuring 6+1 bedrooms and 5 full bathrooms, this exceptional property offers generous living space ideal for large or extended families. Located in a quiet, scenic neighborhood near beautiful ravine trails, it's close to top-rated schools, including A.Y. Jackson Secondary School, Zion Heights Middle School, and Steelesview Public School. Enjoy convenient access to shopping, public transit, parks, and major highways. A truly unique opportunity to own a large family home in one of North York's most desirable and family-friendly areas. Located near beautiful ravine trails and within walking distance to top-rated schools, including Steelesview Public School, Zion Heights Middle School, and A.Y. Jackson Secondary School. Convenient access to shopping, public transit, parks, and major highways. A one-of-a-kind opportunity to own a large home in one of North York's most desirable and family-friendly areas. (id:60365)
Lower Floor - 182/184 Davenport Road
Toronto, Ontario
Net rent plus TMI of $1,116.74 /month. TMI includes: realty taxes, hydro, water, gas, cleaning, landscaping/snow removal, maintenance and repairs insurance. Parking is Available at the rear for $175/mth (id:60365)
73 Forest Grove Drive
Toronto, Ontario
An exceptional opportunity in the heart of Bayview Village. 73 Forest Grove Dr sits on one of the community's most prestigious streets with an extra-wide 85 x 265 ft ravine lot (over 23,700 sq ft / 0.54 acres). This rare property offers a private setting with scenic views and a deep, usable backyard a standout feature among ravine lots. The home itself is solid and well-cared for, featuring spacious principal rooms, hardwood floors, and a practical layout. Move in and enjoy as is, renovate to your taste, or plan a future build surrounded by neighbouring luxury homes. Located in the highly ranked Earl Haig S.S. district, just minutes to Bayview Village Shopping Centre, subway, Hwy 401, and trails, this address offers both convenience and prestige. A rare chance to secure one of Bayview Villages most desirable parcels. (id:60365)
1704 - 215 Fort York Boulevard
Toronto, Ontario
Perfectly Positioned in the Quiet Podium Part of the Building. Easy Access to the Rooftop Terrace Which Has a Hot Tub, 4 BBQs & a Sunny Southern View. Amazing Amenities incl a Pair of Party Rooms, Indoor Pool, Saunas & a Well-Equipped Gym. Stunning Lakeview Condo with Sun-filled corner unit with great views, breathtaking south-facing park and lake views. This open-concept layout, sun-filled retreat is the perfect blend of comfort and modern elegance. Enjoy unmatched convenience with easy access to the gym and indoor pool. Additional world-class amenities include a 24-hour concierge, a rooftop garden with BBQs, a hot tub, sauna, two very spacious party rooms for large gatherings and more. Located in an unbeatable downtown location, TTC is at your doorstep, providing easy access to Union Station, Bathurst Station, and the Distillery District. You're just steps from the lake, scenic parks and trails, top restaurants, Loblaws, LCBO, the airport, and major highways.This quiet, peaceful condo offers a serene retreat from city life while keeping you connected to everything Toronto has to offer. Includes a parking spot and a locker. Dont miss out on this rare opportunity . (id:60365)
205 - 980 Yonge Street
Toronto, Ontario
WELCOME to this CHIC, ELEGANT CORNER UNIT in the desirable RAMSDEN at 980 YONGE ST. This luxurious Building offers 24-hour concierge and security services and is ideally situated just steps from Rosedale Subway Station, Ramsden Park, Rosedale Valley, as well as all the popular shops and restaurants in Yorkville and along Yonge and Bloor. This expansive unit (1150 sq. ft.) is sun-filled with natural light, offering a perfect blend of comfort and sophistication. The open-concept floor plan optimizes space, featuring 9' smooth ceilings, pot lights, premium vinyl flooring throughout, and large, bright windows. The Primary Bedroom includes spacious his/hers closets. All the bathrooms have been beautifully renovated. The custom-designed kitchen boasts high-quality quartz countertops, extended cabinetry, and stainless steel appliances. Relax and BBQ on the rooftop deck while taking in stunning city views. Surface visitor parking is available. Indoor underground parking & locker included. Say YES to this incredible unit! Exceptional Value in Prime Location! Motivated Seller! (id:60365)
434555 4th Line
Amaranth, Ontario
Your New Country Home is a Spectacular Open Concept Bungalow On Over 3 Professionally Landscaped Acres. Executive Chef Kitchen that Includes A 48" Dual Fuel Wolf Range w/matching Wolf Pro Range Hood. A 36" Sub-Zero Fridge, Integrated Kitchen Aid Dishwasher. The Solid Maple Kitchen Cabinetry Is Finished With A Cambria Quartz Counter Top. The Oversize Dining Room Space Has A Walk-Out To Sun Deck/Bbq Area. Open Concept To The Living Room Where The Center Piece Is A Stone Surround Wood Mantle Gas Fireplace. Large Windows Come Complete With 4 1/2' Wide Eclipse Shutters Throughout The Entire Home. Primary Ensuite Has Heated Tile Floors, Heated Towel Bar & A Large Walk-In Closet. Plus, A Walkout To Sun Deck. The Main Floor Has 3.25" Ash Hardwood Throughout. The Finished Basement Has Radiant In- Floor Heating Throughout. A Lrg 4th Bedroom (In-Law Space) & Large Office. The Exercise Room Has Quick Fit Interlocking Rubber Gym Tile And Has walkout to ground level. (id:60365)
Basement - 52 Tweedrock Crescent
Toronto, Ontario
Bright and spacious 1 bedroom walkout basement apartment with large windows and plenty of natural light in a quiet, family-friendly Morningside neighbourhood! Features open-concept living and dining, full kitchen, and ensuite laundry. Close to Centennial College, U of T Scarborough, Hwy 401, TTC, parks, and shopping. Perfect for a quiet professional or couple. (id:60365)
148 Cleanside Road
Toronto, Ontario
Location, Lifestyle, and That Brand-New Feeling! Welcome to 148 Cleanside Road - a beautifully crafted freehold townhouse that perfectly balances modern style and family-friendly comfort. Offering close to 1,700 sq. ft. of bright, contemporary living space, this home features 4 spacious bedrooms, 3 bathrooms, and a large kitchen complete with stainless steel appliances - ideal for both entertaining and everyday life.The inviting living and dining areas are designed for connection and comfort, while the fenced backyard with deck sets the stage for BBQs, gatherings, or simply a safe place for kids to play. Enjoy the added convenience of direct garage access and low-maintenance living in a vibrant, growing community. Perfectly situated just steps from Warden Subway Station, minutes to Scarborough GO, LRT, schools, parks, and Golden Mile shopping, this location truly has it all. With a fantastic playground right around the corner and a welcoming neighbourhood, this home offers incredible value in one of Scarborough's most desirable pockets.148 Cleanside Road - where comfort meets convenience and every detail feels just right. (id:60365)
121 - 500 Wilson Avenue
Toronto, Ontario
Welcome to Nordic Condos. A modern one year old building with a well finished 2 bedroom one bathroom condo layout. A convenient 153 sq. ft. terrace. Amenities include a catering kitchen, concierge, fitness studio, yoga room, outdoor lounge areas with BBQs, high-speed Wi-Fi-enabled co-working space, multi-purpose room children's play area, outdoor exercise zone, pet wash station, and a playground. Located close to Wilson Subway Station, Yorkdale Mall, Hwy 401, Allen Rd, and great shopping. Neighborhood. Close To Parks, Shopping, Restaurants & Transit (id:60365)
76 Acacia Road
Pelham, Ontario
Welcome to the newly built Mountain View Homes at 76 Acacia Rd, Pelham! This stunning propertyoffers a blend of modern design and comfort, perfect for family living. The main floor boastsan inviting great room with sleek laminate flooring, alongside a well-appointed kitchenfeaturing a center island and a bright dining area that overlooks the backyard, ideal forfamily gatherings. The second floor offers four spacious bedrooms, including three with walk-in closets, plus a 5 pc primary room ensuit full bathroom for convenience. This is anexceptional home that blends style with practicality! (id:60365)

