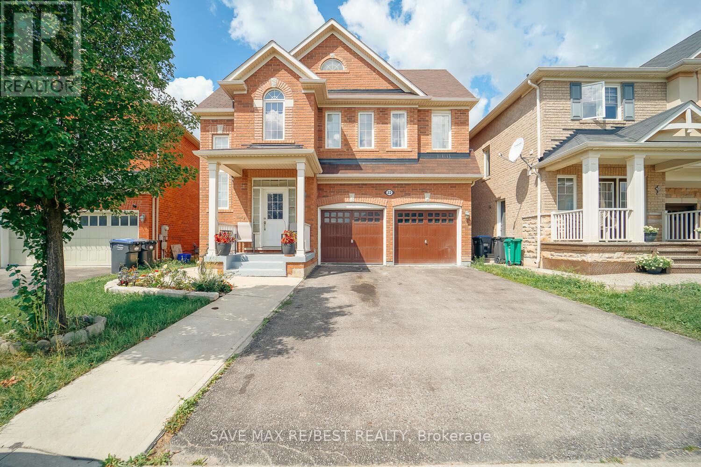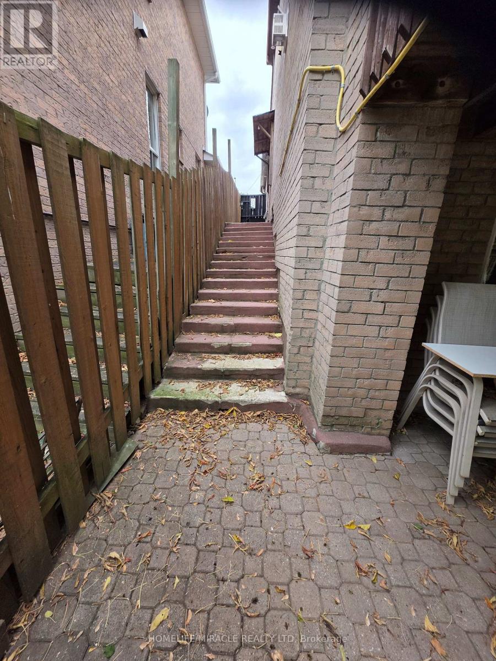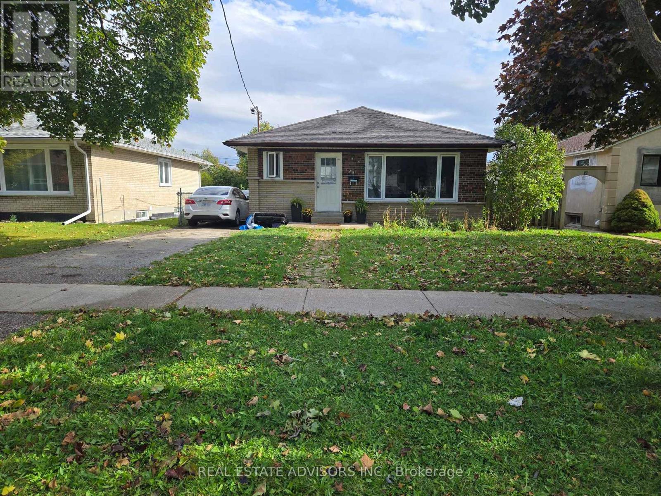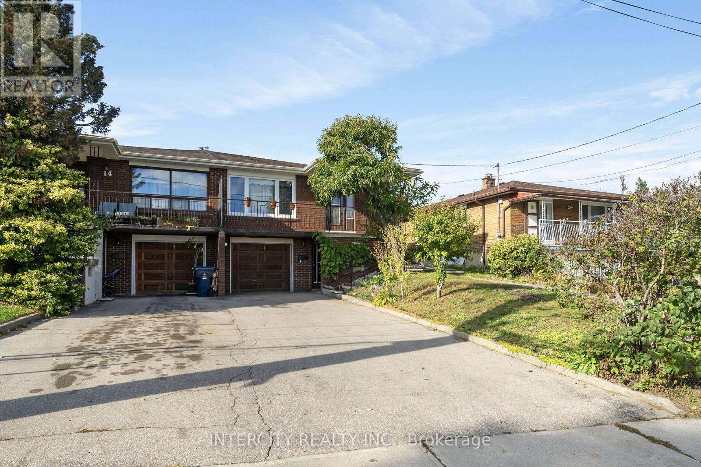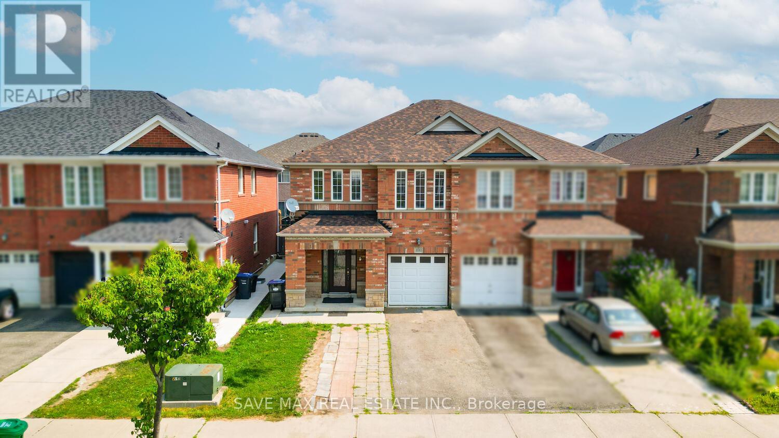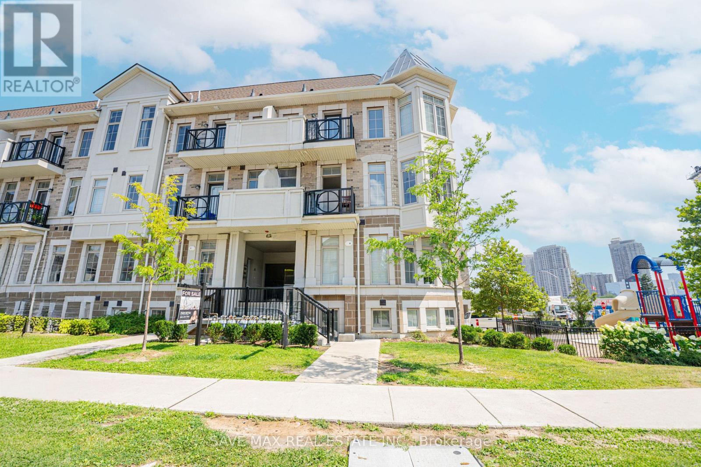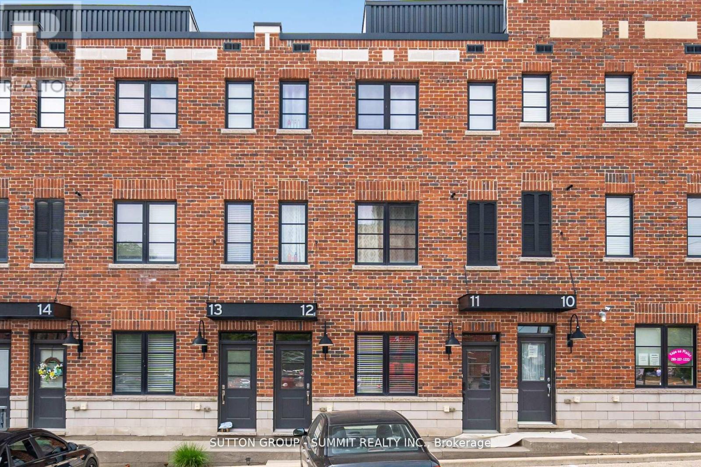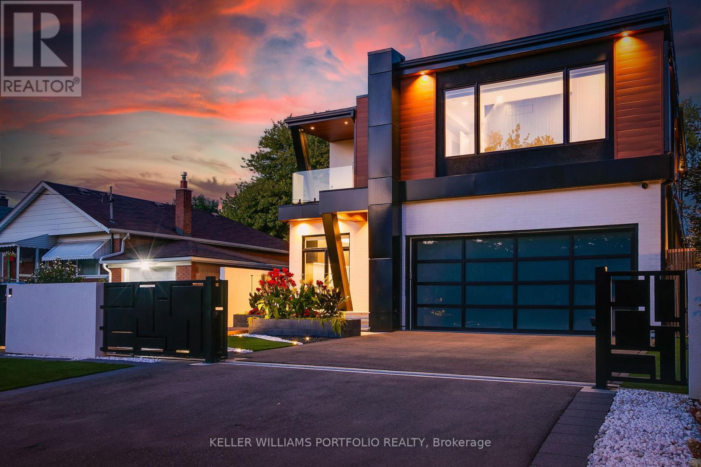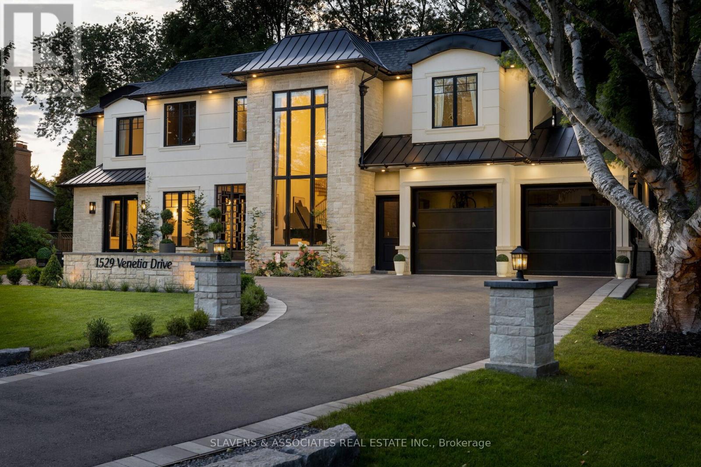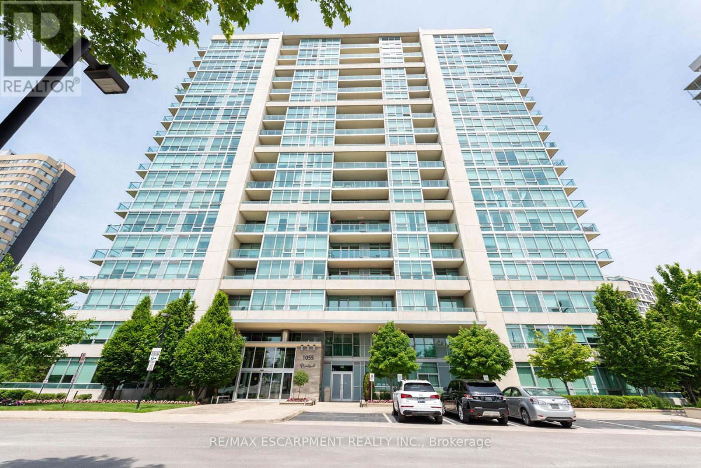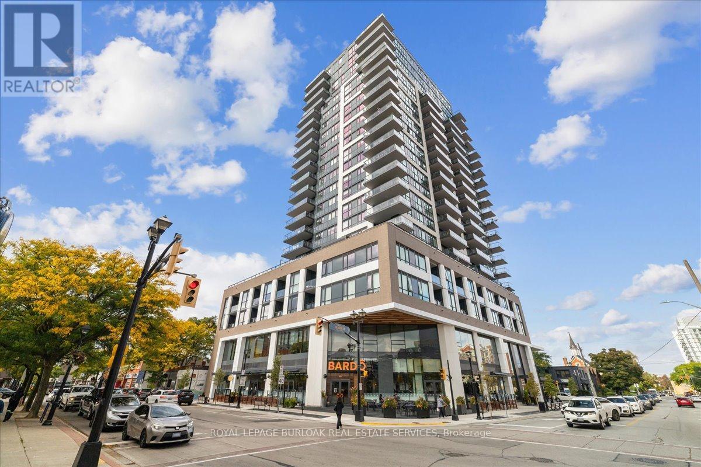22 Birch Tree Trail
Brampton, Ontario
This Beautiful 4+2 bedroom detached home boasts a legal walk-out basement apartment and sits on a premium ravine lot in one of Brampton's most sought-after neighborhoods. Featuring a spacious, modern open-concept layout with a striking open-to-above foyer, 9-foot ceilings on the main floor, and stylish contemporary finishes throughout. The main kitchen includes brand-new stainless steel appliances (2023), and the home is equipped with a new furnace installed in 2023. Additional highlights include a 2-car garage and a 4-car driveway with no sidewalk, offering ample parking. Perfect for families or investors, you can live upstairs and rent out the basement to offset your mortgage. Conveniently located near top-rated schools, Highways 427 & 407, Toronto Pearson Airport, Costco, shopping plazas, recreation centers, and more. A rare opportunity you don't want to miss! (id:60365)
6585 Eastridge Road
Mississauga, Ontario
Rare opportunity to lease two bedroom legal basement (Partially Finished with sofa, mattress, bed, chair and center table). Nicely renovated, close to School & Bus Stop. Rent is reasonable. Tenant pays 30% utilities. Walkout Basement with beautiful backyard, seeing is believing. This is a golden opportunity to lease the legal basement with peace of mind, freedom and Tranquility. (id:60365)
65 Moncrieff Drive
Toronto, Ontario
Welcome to this detached home featuring 3 spacious bedrooms upstairs and a separate entrance to a fully finished basement with 3 additional bedrooms and a second kitchen-ideal for extended family. Perfectly situated in a highly sought-after Etobicoke neighborhood, just steps from a shopping plaza and right at a TTC bus stop. Enjoy easy access to major highways, local amenities, and Humber College, making it an excellent choice for first-time buyers or investors. Exceptional value and strong potential in a prime location! (id:60365)
16 Seacliff Boulevard
Toronto, Ontario
Humber Summit classic! Cherished Family home being offered for first time. Semi-detached bungalow with multiple separate entrances to lower and main level, 3 bedroom, LR, DR and Kitchen plus renovated 3-piece washroom on main floor. Ceramic and hardwood floor throughout. Lower level contains family room, bedroom/den, sink, washer, dryer, fridge, freezer, gas outlet and 3-piece bathroom & cold room. Ideal home for multi-generational living! Located close to all amenities, including schools, transit, places of worship and shopping. (id:60365)
100 Bushmill Circle
Brampton, Ontario
Absolute Show Stopper Beautiful Semi Detached House, Freshly Panted In One Of The Demanding Neighborhood In Fletcher's Meadow Area In Brampton. Immaculate 3 Bedroom Home W 3 Washroom, Sep Living/Family Room, Great Spacious Layout W Open Concept Kitchen, Breakfast Area W W/O To Yard. No Carpet On Main Floor As Well As On 2nd Floor, 2nd Floor Boost Good Size Rooms, Master W Walk/In Closet & 4 Pc Ensuite, Space For Office 2nd Floor, Extended Driveway, Direct Access To Garage, Close To Shopping, Schools, Gas Station, Tim Horton, Cassie Campbell Community Center And Mount Pleasant Go Train Station. (id:60365)
2 - 62 Preston Meadow Avenue Ne
Mississauga, Ontario
Experience modern urban living in this beautifully located Mississauga townhome. Perfectly positioned right in the heart of Mississauga, you will enjoy effortless access to Square one mall, plazas, banks, shops, restaurants, and parks. Commuters will appreciate the quick connection to major highways, combining convenience and lifestyle in a vibrant community. Step inside to 9-foot ceilings and a bright, open-concept layout designed for comfort. The gourmet kitchen features quartz countertops, a large center island, and seamless flow to a private balcony with no unit below for added privacy. Upper-level laundry adds to the ease of daily living. This home comes with private parking space and offers a perfect blend of style with functionality. (id:60365)
12 - 70 Plains Road W
Burlington, Ontario
Welcome to this beautifully designed urban stacked townhouse offering over 1,200 square feet of stylish living space. Blending modern finishes with everyday functionality, this home features freshly painted interiors, upgraded laminate flooring, and a professionally finished lower level. From the moment you step inside, attention to detail and thoughtful finishing touches create a welcoming atmosphere. Soaring 9-foot ceilings on the main level contribute to a bright, airy feel. The contemporary kitchen comes equipped with stainless steel appliances, an eat-in breakfast bar, and plenty of storage, making it both stylish and practical. An open-concept living and dining area leads to a private two-tiered deck, perfect for relaxing or entertaining. Surrounded by tall fences and trees, the outdoor space offers privacy and apeaceful retreat. The spacious primary bedroom includes a cozy sitting area that can easily double as a computer nook or reading corner, with a convenient 4-piece bathroom also located on the main level. The beautifully finished lower level features a generous sized family room, a spacious second bedroom with closet organizer system, stylish 3-piece bathroom and a separate laundry room, making this level perfect for family living or hosting guests. An exclusive parking spot right outside your front door, along with plenty of visitor parking, adds significant convenience. Commuters will love the easy access to highways, public transit, and the GO Train, all within walking distance. With top-notch amenities such as scenic trails, LaSalle Park, Lake Ontario, shopping, and restaurants just minutes away, this location offers the best of both convenience and lifestyle. Ideal for first-time buyers, commuters, or downsizers - this home also offers low maintenance fees that cover landscaping, snow removal, garbage disposal, exterior maintenance, and building insurance. (id:60365)
27 Prennan Avenue
Toronto, Ontario
Experience the pinnacle of modern luxury in this custom Eatonville residence, where every detail has been thoughtfully designed for comfort, style, and effortless entertaining. Soaring ceilings, abundant natural light, and elegant millwork create inviting spaces, while multiple terraces and a resort-style backyard with pool, hot tub, kitchen, waterfalls, fire features, and cabana extend living outdoors. The open-concept main level flows seamlessly from a chefs kitchen with both a butlers and walk-in pantry to lavish entertaining areas, complemented by multiple wet bars, and concealed storage throughout. Upstairs, the primary suite offers a private terrace, a spa-inspired ensuite and a large dressing room with centre island, while all secondary bedrooms feature private ensuites and custom built-in closets. The finished lower level continues the lifestyle with a spacious rec room, full gym, sauna, change room and easy access to the outdoor shower, making every day feel like a retreat. Additional conveniences such as EV charging, a backup generator, and thoughtfully integrated mechanical upgrades ensure comfort and peace of mind. Centrally located, steps from parks, top schools, transit, shopping, and the Kipling GO and subway hub, this is a home designed to impress at every turn. (id:60365)
1529 Venetia Drive
Oakville, Ontario
Welcome to 1529 Venetia Drive, a turn-key masterpiece in Oakville's Coronation Park. This ~7000 sq ft residence on a sprawling third of an acre lot offers an unparalleled family experience. This fully automated home features bespoke living with oak floors, an abundance of natural light and high end finishes throughout. Bright, serene and stylish, the gourmet kitchen features Thermador appliances, a secondary catering kitchen and options for both formal and casual dining as well as entertaining. Upstairs, four spacious bedrooms offer serene retreats with ensuite bathrooms, heated floors, and custom walk-in closets. The master suites spa-like bath and softly lit closet impress. A private office and convenient laundry room complete the upper level. The finished basement includes an entertaining area, separate theatre, home gym and guest suite offering space for relaxation and self-care. The exterior more than impresses with beautifully landscaped grounds surrounding a sparkling pool, entertainment decks, and a charming gazebo. Discover Coronation Park, where you're moments from the lake and minutes from top-tier private schools, offering the perfect blend of luxury and convenience for you and your family. (id:60365)
710 - 1055 Southdown Road
Mississauga, Ontario
Welcome to Stonebrook Condominiums in the Heart of Clarkson! Highly sought-after and move-in ready, this 1 Bedroom + Den suite offering modern finishes and an exceptional layout. This bright, sun-filled unit features 9' ceilings, hardwood floors, upgraded light fixtures, and ample storage throughout. The contemporary kitchen is equipped with premium stainless steel appliances, granite countertops, a modern backsplash, and a breakfast bar overlooking the open-concept living and dining area - ideal for entertaining. Step out to the large private balcony and enjoy beautiful southern views, perfect for morning coffee or evening relaxation. The spacious primary bedroom includes large windows, a double-door closet, and ensuite privileges to the spa-inspired 4-piece bath featuring a modern vanity, tiled tub, and a separate glass-enclosed shower. The versatile den, enclosed with glass doors, provides an ideal space for a home office, library, or hobby room. Finished in designer colours, this suite showcases true pride of ownership. Outstanding building amenities include a fitness centre, indoor pool, sauna, party room, theatre, games room, guest suite, and 24-hour concierge. **EXTRAS** Bell cable and internet included in maintenance. Parking and locker included. Prime Clarkson location - walking distance to shops, restaurants, Clarkson GO Station, parks, schools, and minutes to major highways. Luxury, convenience, and lifestyle - all in one address! (id:60365)
38 Davenfield Circle
Brampton, Ontario
Client Remarks Luxurious END UNIT -2018 Built Freehold & Ravine Lot(Pond) Townhouse Nestled In A Premium Location Of Brampton East with a WALKOUT FINISHED BASEMENT. With Big Foyer, The Ground Floor Features Open Concept Layout, Welcoming Living/Dining, Hardwood Flooring & California Shutters Throughout, Handy Interior Garage Access, And Oak Stairs. The Primary Room With 5- Pc Ensuite Offers A Spectacular View To The Pond. Finished Basement With Walk-Out Entrance To Backyard Offers Good Rental Income Potential. Concrete Steps to access backyard from the garage and Patio. (id:60365)
1405 - 2007 James Street
Burlington, Ontario
Welcome to The Gallery, the epitome of luxury condo living in the heart of downtown Burlington. This stunning 1-bed + den,1-bath suite provides 649 sq ft of bright, thoughtfully designed space with floor-to-ceiling windows showcasing breathtaking, panoramic views of Lake Ontario. The sleek, modern kitchen features a gas stove, large island, quartz countertops, stainless steel appliances & a striking new backsplash, while wide-plank flooring, fresh paint, stylish new lighting & custom blinds elevate the space. The versatile den is ideal for a home office or creative studio. Step onto the oversized 160 sq ft covered balcony with a built-in gas line for BBQs & soak in spectacular south-facing lake views year-round. Residents enjoy unmatched resort-style amenities: indoor pool, state-of-the-art fitness & yoga studios, party & games rooms, rooftop terrace with BBQs & firepit, 24-hrconcierge & luxurious guest suites-all with acclaimed Bardo Restaurant conveniently located on the main floor. Walk to Spencer Smith Park, the waterfront, shops, restaurants & cafés, with quick access to QEW, 403 & 407 for effortless commuting. (id:60365)

