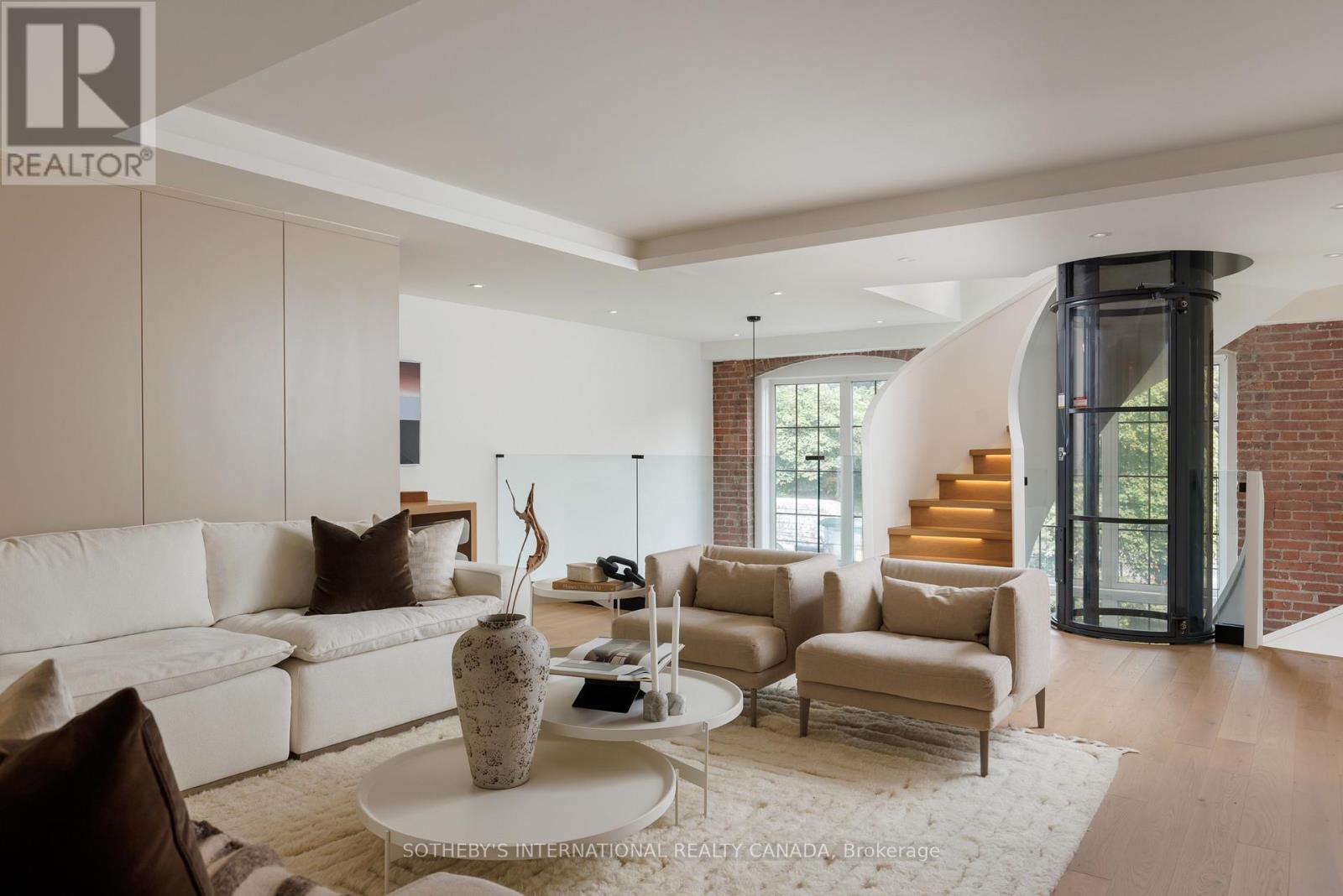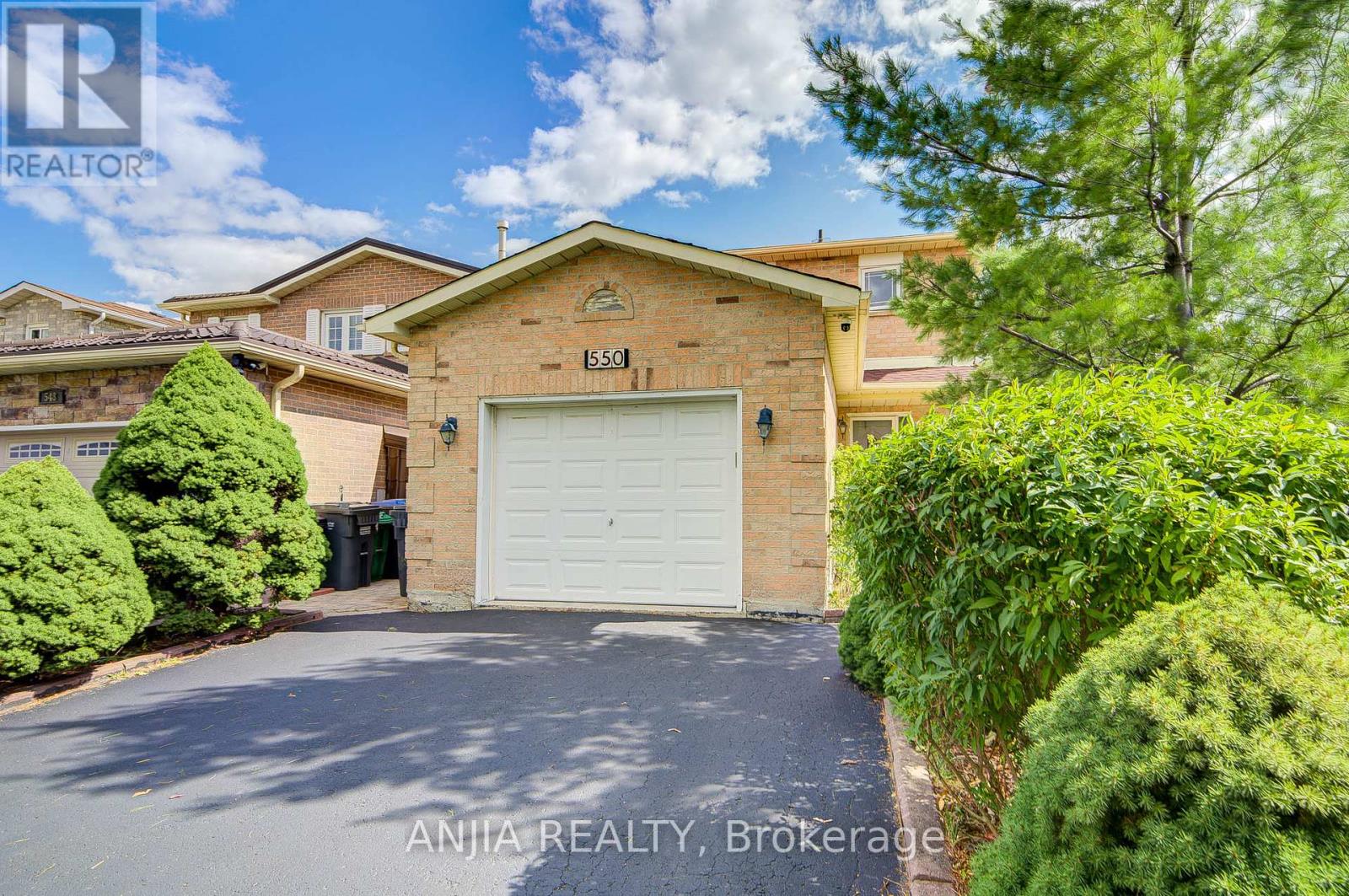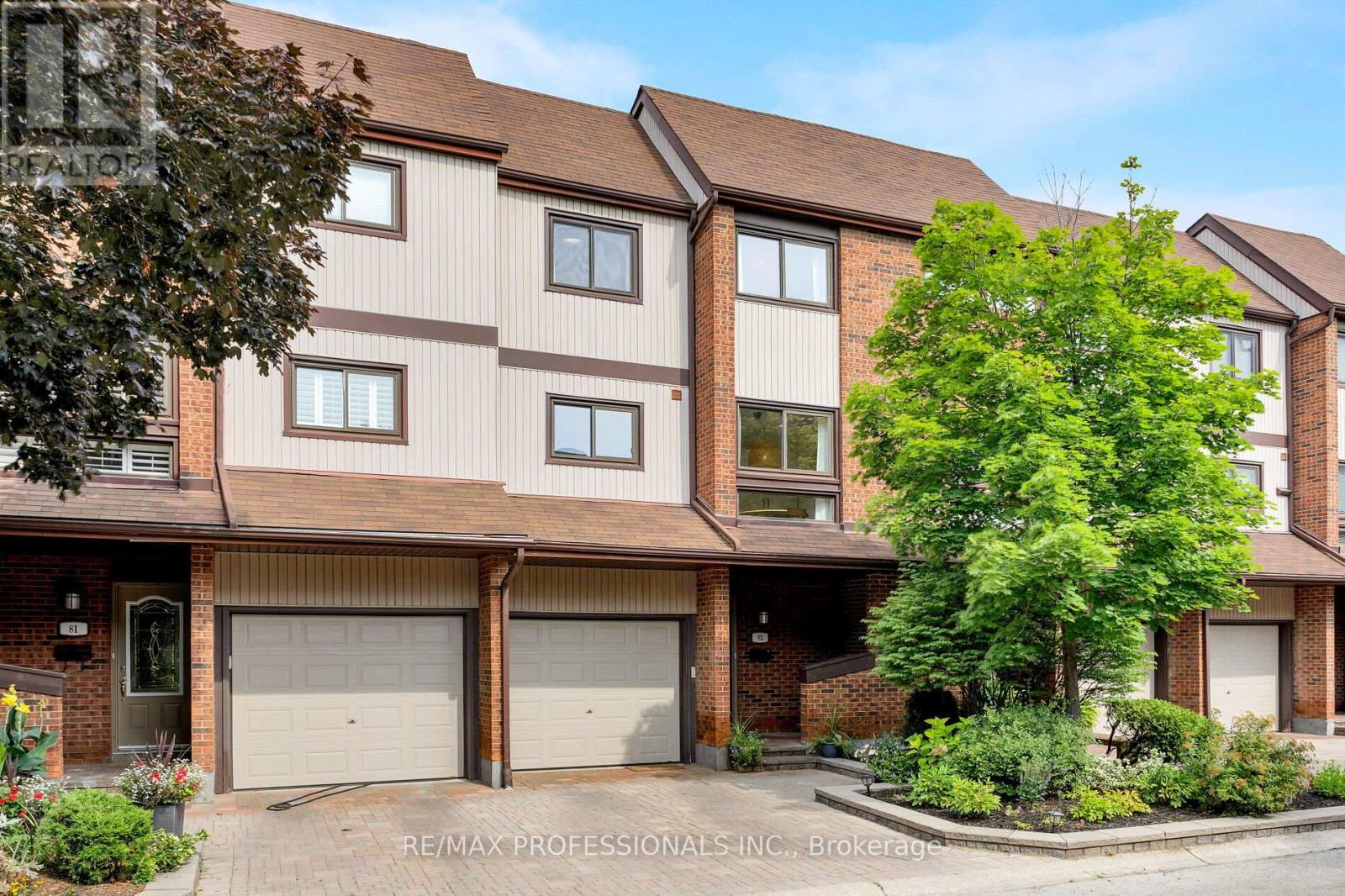339 - 1100 Lansdowne Avenue
Toronto, Ontario
Rising four dramatic levels, this architecturally significant 2,757 Sq Ft residence in Toronto's historic Foundry Lofts is a rare showcase of scale, history, and contemporary design. Every detail of this newly reimagined hard loft has been carefully curated, blending bespoke finishes with soaring volumes of space. The main level welcomes with a light-filled gourmet kitchen and dining area framed by exposed brick and expansive two-storey windows. Here, Fisher & Paykel appliances and Taj Mahal quartz countertops pair with a striking Audo Copenhagen chandelier above the dining table, creating a seductive balance of function and elegance. From this level, a sculptural spiral staircase with integrated lighting and a private three-level elevator rises through the home, connecting each dramatic floor above. The second level offers a versatile family/media room with an office nook overlooking the main floor, enhanced by a full bathroom, allowing the space to double as a private guest retreat or additional bedroom as needed. The third-level great room is the heart of the home, crowned with a soaring 29-foot cathedral ceiling, and flanked by Crittall-inspired industrial windows that flood the space with natural light. Anchored by a floor-to-ceiling custom steam fireplace and illuminated by a sculptural New Works chandelier, the room is a masterpiece of scale and atmosphere, complemented by a wet bar, exposed brick, and herringbone floors. The indulgent primary suite is a private sanctuary, featuring vaulted ceilings, custom cabinetry, and a breathtaking, luxurious 5-piece en-suite. A second bedroom, additional bathrooms, and a fourth-level glass-railed home office loft with commanding views over the great room complete this extraordinary residence. Located atop the Junction Triangle, one of Toronto's most sought-after neighbourhoods, this rare home features two underground parking spaces, a convenient storage locker, and unmatched style, space, and sophistication. (id:60365)
6045 St. Ives Way
Mississauga, Ontario
Welcome to 6045 St Ives Way, a beautifully updated family home in the heart of Mississaugas sought after East Credit community. With over 4,300 sq ft of finished living space, this 4+2 bedroom, 4 bathroom residence offers comfort, function, and timeless charm. Step inside to a bright main floor featuring hardwood throughout, a formal living and dining room, a cozy family room with fireplace, and a dedicated office for today's work from home lifestyle. The renovated kitchen boasts sleek black stainless appliances, stone counters, and a sun filled breakfast area that walks out to the lush backyard oasis with gardens and a spacious patio perfect for family gatherings and summer entertaining. Upstairs, discover four large bedrooms, including a stunning primary retreat with a lounge/sitting area that can double as a reading nook, yoga space, or private media corner. The recently renovated spa style bathroom adds a touch of luxury.The finished basement expands your living space with a wide open rec area, den/bedroom, and a full 3 piece bath ideal for guests, teens, or in laws. The side entrance leading into a mudroom/laundry area adds convenience for busy families. Nestled on a quiet street with double garage and 6 total parking spaces, this home is surrounded by top rated schools, community centres, shopping, and quick access to highways and transit. (id:60365)
410 - 1060 Sheppard Avenue
Toronto, Ontario
Upgraded 1 Bedroom + Den with Modern Finishes. This spacious unit offers 720 sq. ft. of open-concept living, plus a 40 sq. ft. private balcony. Comes with Underground parking and locker. The newly renovated kitchen is a standout feature, Elegant stone finishes, complete with a sleek stone-topped island, stainless steel appliances, elegant marble countertops, a custom marble backsplash, and ample cabinetry combining modern style with everyday functionality. Laminate flooring runs throughout. The primary bedroom boasts double windows that flood the room with natural light while maintaining excellent sound insulation, ensuring a peaceful and quiet retreat. The generously sized den adds valuable flexibility to the layout perfect as a modern home office for remote work, a stylish study, or even a charming nursery. Prime location directly across from Downsview Subway Station, minutes to Yorkdale Mall, York University, shopping, schools, restaurants, parks, and with easy access to Hwy 401/400. Building amenities include: swimming pool, jacuzzi, theatre/media room, party room, gym, golf simulator, sauna, and 24-hour concierge. (id:60365)
2502 - 4011 Brickstone Mews
Mississauga, Ontario
Experience modern luxury living with state-of-the-art amenities in the vibrant heart of Square One. This stunning 2-bedroom, 2-bath suite showcases an open-concept layout with soaring 9 ft ceilings and expansive floor-to-ceiling windows, offering abundant natural light and panoramic views. The wider living and dining area flows seamlessly to a walk-out balcony, creating an airy and inviting space for relaxation or entertaining. Featuring upgraded floors, fresh paint, stylish lighting, and more. The sleek kitchen is equipped with stainless steel appliances and granite countertops. Just steps to premier shopping, YMCA, transit, fine dining, and Celebration Square! (id:60365)
52 Market Garden Mews
Toronto, Ontario
Welcome to 52 Market Garden Mews, where luxurious living meets everyday convenience. This stunning four-bedroom, two-washroom freehold townhouse has with no monthly maintenance fees and offers nearly 2,000 square feet of beautifully designed living spaceone of the largest floor plans in this highly sought-after complex.Step into the open-concept main floor, where hardwood and tile flooring create a warm and inviting atmosphere. The modern kitchen is a true culinary haven, complete with sleek stainless steel appliances and elegant granite countertops. The bright living room features a wall-mounted electric fireplace console and California shutters, opening directly onto a private terrace perfect for barbecuing, entertaining, or simply relaxing.On the second floor, youll find two spacious, light-filled bedrooms that share a four-piece washroom. The third floor is home to two more bedrooms, including the large primary suite with generous windows, a walk-in closet, and a semi-ensuite washroom. The finished basement provides an excellent guest room or recreation space and connects directly to the oversized garage with plenty of storage.Located in a vibrant and family-friendly neighbourhood, this home is within easy walking distance to the shops and restaurants along The Queensway. With quick access to public transit, major highways, downtown Toronto, Sherway Gardens, the waterfront, and both Pearson & Billy Bishop Airports, convenience is at your doorstep.This exceptional property combines style, comfort, & functionalitymaking it a must-see for those seeking the perfect Etobicoke lifestyle. (id:60365)
550 Bluesky Crescent
Mississauga, Ontario
Upgraded Detached Home In Heart Of Mississauga. Minutes To Square One, All Amenities and Highway. Family room with privacy, could be a home office. Finished 2 Bedrooms Basement With Separate Entrance. New Painting, Stairs and Floor. Long driveway for multi-vehicle families. (id:60365)
463 Grand Boulevard
Oakville, Ontario
Step Into Your Dream Home at 463 Grand Boulevard! A Spacious Ravine Retreat in One of Oakville's Most Desirable Communities. This 6-bedroom (3+3), 3-bath residence offers over 3,000 sq ft of total living space on a spectacular lot backing onto Morrison Valley Trail - providing the perfect blend of privacy and natural beauty right at your doorstep. Freshly painted with updates throughout, this property provides flexibility for families, investors, or renovators alike. The main floor features a bright, central kitchen with ample cabinetry and a walkout to a serene yard with stunning views. A versatile living/dining area allows for multiple layout options, including the potential for a main floor primary bedroom. Upstairs, you will discover three over-sized bedrooms, each large enough to include a sitting area or home office. Sunlight pours in through expansive picture windows allowing for a tranquil backdrop view from every room. A 5-piece bath and generous storage closet complete the upper level. The lower level, with its own separate entrance, includes three additional bedrooms, a recreation room, 3-piece bath, laundry area, storage and utility space - ideal for in-laws, guests, office space or rental income. Outdoors, the generously sized yard is a blank canvas - level, private, and nestled against a lush greenbelt. Envision a custom deck, pool, or garden oasis - there's room to bring your vision to life - Ideal for entertaining and unwinding in nature! Located across from Holton Heights Park (tennis, pickleball, playground) and within top-ranked school catchments (Iroquois Ridge HS & Munns Elementary). You are located within walking distance to shops, restaurants, trails and Sheridan College. Enjoy close proximity to highways and Oakville's GO station for a stress-free daily commute. Whether you're looking for move-in ready, a project to personalize, or a rental opportunity, this property is bursting with possibility - all in a warm, welcoming neighbourhood. (id:60365)
2020 - 19 Western Battery Road
Toronto, Ontario
Welcome to Unit 2020 at ZEN King West, a stylish and efficient 1-bedroom + den suite offering 601 sq ft of thoughtfully designed living space, including two full bathrooms for added comfort and convenience. The spacious den, complete with a sliding door, is perfect as a second bedroom (currently has a queen bed) or a private home office. The primary bedroom (currently a home office) features a 4-piece ensuite and a closet, while the open-concept layout boasts floor-to-ceiling windows, laminate flooring throughout, and a modern kitchen with built-in appliances and sleek, contemporary finishes. A private east-facing balcony offers stunning city skyline views. A storage locker is included for extra convenience. The building offers unmatched amenities including a state-of-the-art gym, outdoor running track, indoor pool, steam sauna, cold tub, hot tub, BBQ area, daycare, guest suites, and 24-hour concierge service. Situated at East Liberty St & Strachan Ave, enjoy easy access in and out of Liberty Village. Just minutes from the waterfront, public transit, major highways, grocery stores, restaurants, coffee shops, parks, and trails everything you need is right at your doorstep. (id:60365)
2615 Jane Street
Toronto, Ontario
ATTENTION ALL RENOVATORS, INVESTORS AND FIRST TIME BUYERS! Discover the potential in this 3-bedroom semi-detached bungalow located in a highly sought-after Glenfield-Jane Heights, Toronto. This property is a true blank canvas, ready for your vision and creativity. Featuring a functional layout with a spacious living area, eat-in kitchen, and full basement with a separate entrance that can be used for additional rental income. The home offers incredible possibilities for customization, income potential, or a full transformation. The private backyard provides space for outdoor living, while the private driveway adds convenience. Close to a Private Golf course, schools, parks, transit, shopping, and major highways this location blends lifestyle and investment opportunity. Whether you're looking to renovate and resell, build your dream home, or create rental income, this property is bursting with potential .Don't miss this chance to turn a fixer-upper into a stunning Toronto home! The Property will be sold in as is condition (id:60365)
82 - 1080 Walden Circle
Mississauga, Ontario
Fantastic Clarkson Location! 1,825sqft of bright, spacious living space In Walden Circle! 3+1 bedroom, 3 bath, 3-storey townhome with a rare & exclusive bonus balcony. Enjoy an open-concept main floor living and dining area with a cozy electric fireplace. Delightfully bright and spacious updated kitchen with eat in breakfast area and walk through to fabulous dining and entertaining space. The ground level offers a versatile family room with walk-out to the private yard and easy access to the single car garage. Upstairs, the generous primary bedroom includes a 2-piece ensuite with loads of extra storage and closet space. Truly hard to beat location in fabulous family-friendly community. Residents enjoy exclusive access to the Walden Club & resort style amenities - outdoor pool, tennis courts, squash, gym, and sauna. Just steps to Clarkson GO, local shops, and dining, and minutes to Port Credit, Downtown Oakville, and the QEW. You don't want to miss this one! (id:60365)
23 Seneca Avenue
Toronto, Ontario
Spectacular custom rebuilt home w/ amazing big double car garage. stunning kitchen w/ quartz counters tops, amazing stone tiles with a nice island, both bedrooms with master insuite and W/I closet, balcony. Complete separate bsmt apartment with W/O amazing extra income. Upgraded wood trir throughout. Move in ready (id:60365)
4 Mugford Crescent
Brampton, Ontario
At 4 Mugford Crescent, you'll find more than just a house, you'll find the space to grow, the privacy you've dreamed of, and the lifestyle you deserve in Brampton's sought-after Bram West! With over 2,850 sq ft of living space, 4 spacious bedrooms, and one of the deepest lots in the neighbourhood, this detached home offers a rare combination of comfort, function, and modern upgrades! Set on a 38 x 141 lot with no direct rear neighbour, the backyard is your private retreat, perfect for summer BBQs, family gatherings, or simply unwinding at the end of the day! Inside, enjoy 9-ft ceilings on the main floor, smooth ceilings throughout, pot lights, and a family-friendly floor plan designed for both entertaining and everyday living. A side entrance with direct basement access adds flexibility for multi-generational living, a nanny suite, or income potential! Loaded with lifestyle upgrades, this home features data cabling throughout, a CCTV system with 4 cameras, a smart thermostat, smart blinds, a smart sprinkler system, and a smart doorbell! The location is just as special - literally steps to a vibrant plaza with restaurants like Pur & Simple, Freshco Grocery, Banks, OrangeTheory, Club Pilates, and more! Easy access to highway 401 and 407, and multiple Go Train lines within 10min drive, and close proximity to Heartland Town Centre, Erin Mills Mall and Halton Hills Premier Outlets! Surrounded by trails and green space, this home connects everyday convenience with an active lifestyle! With top schools, shopping, and major highways only minutes away, 4 Mugford Crescent delivers the rare mix of space, privacy, and modern living that today's families are searching for. Book your showing today! (id:60365)













