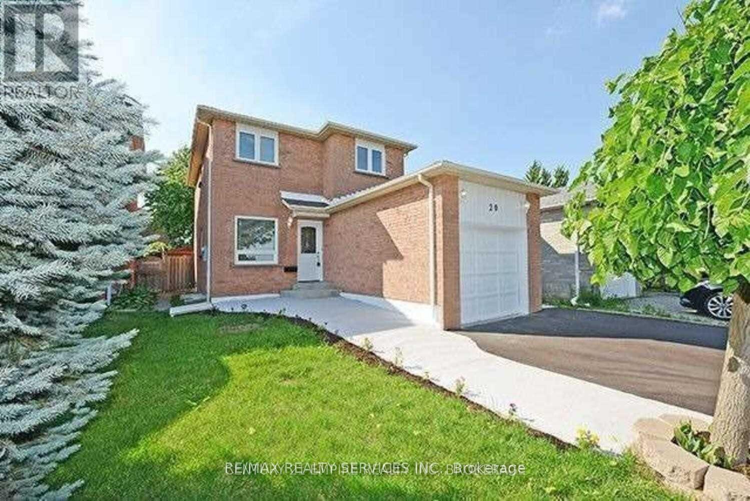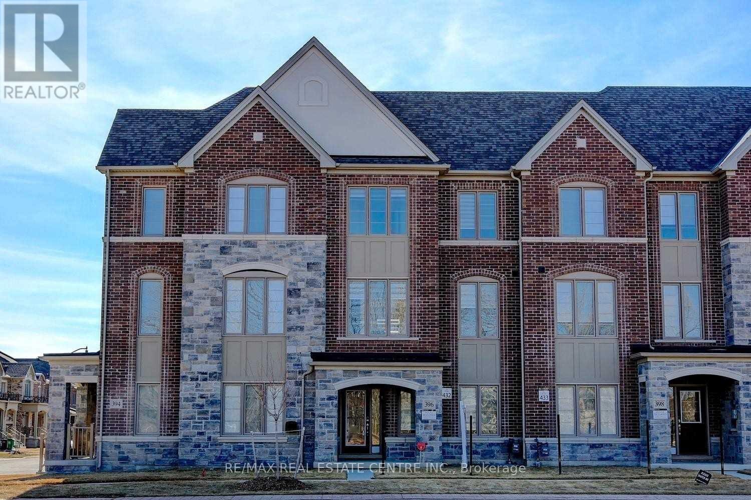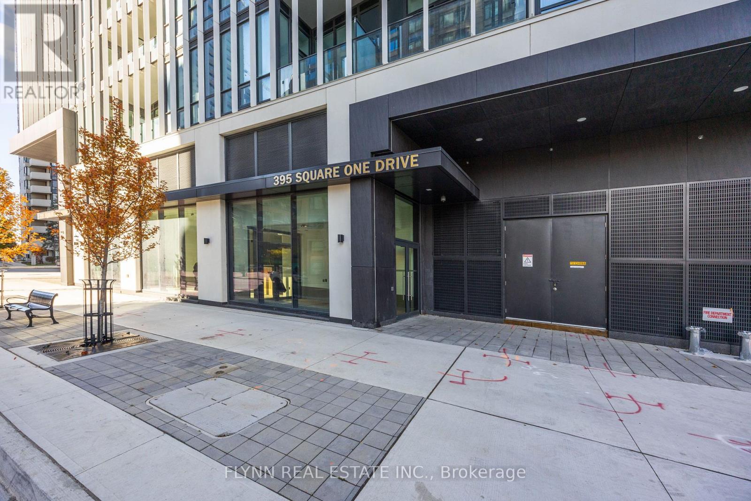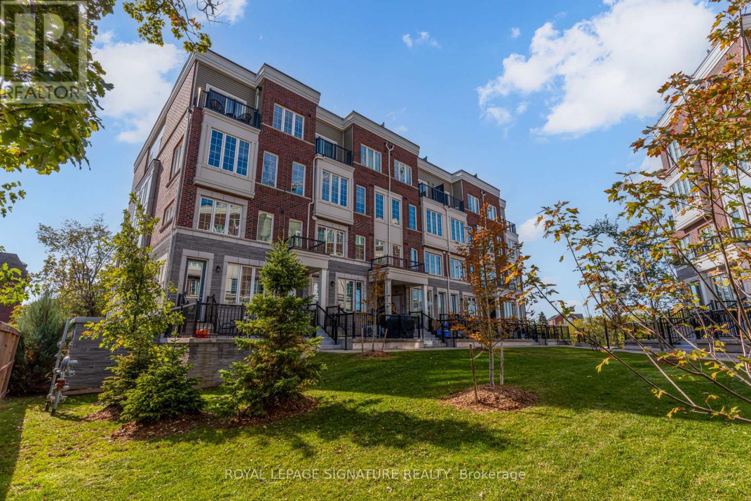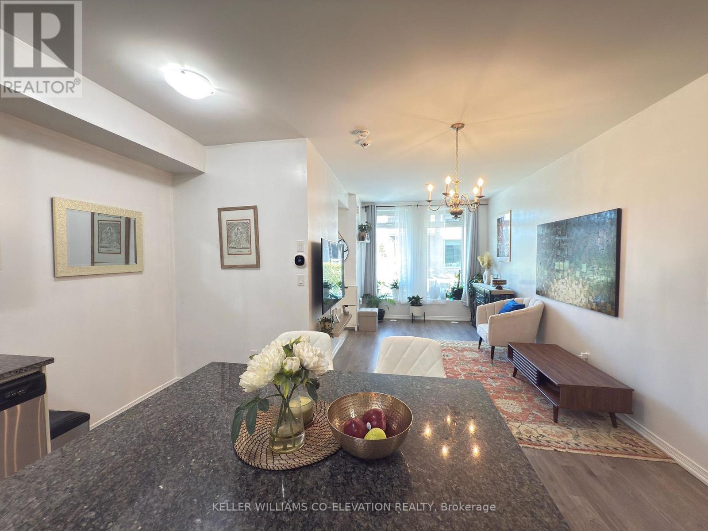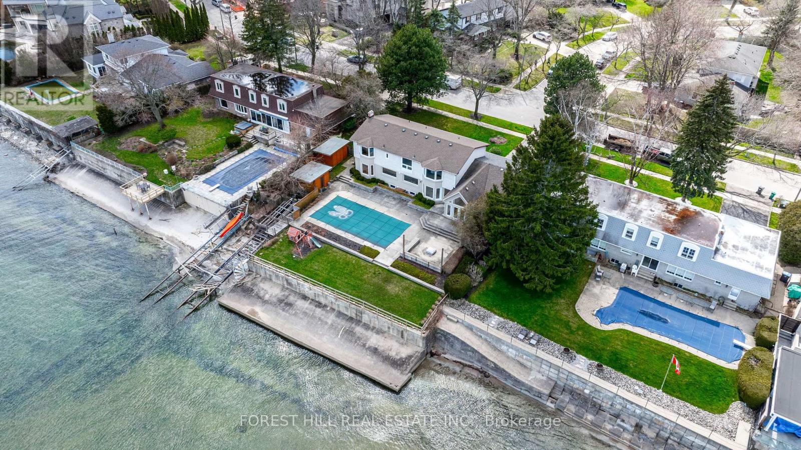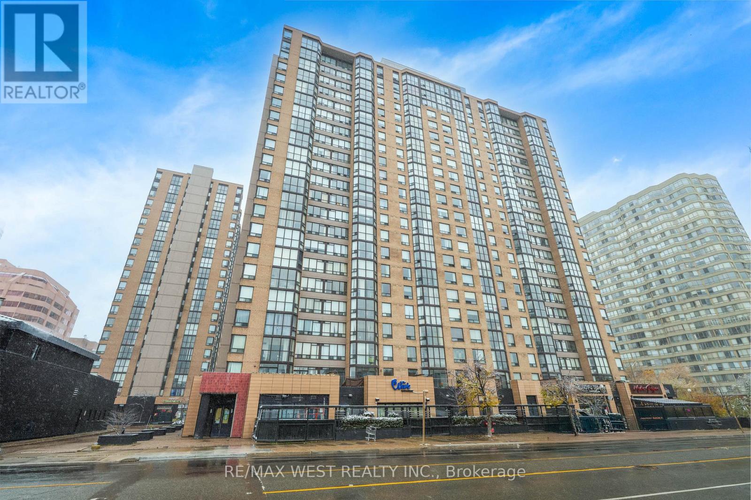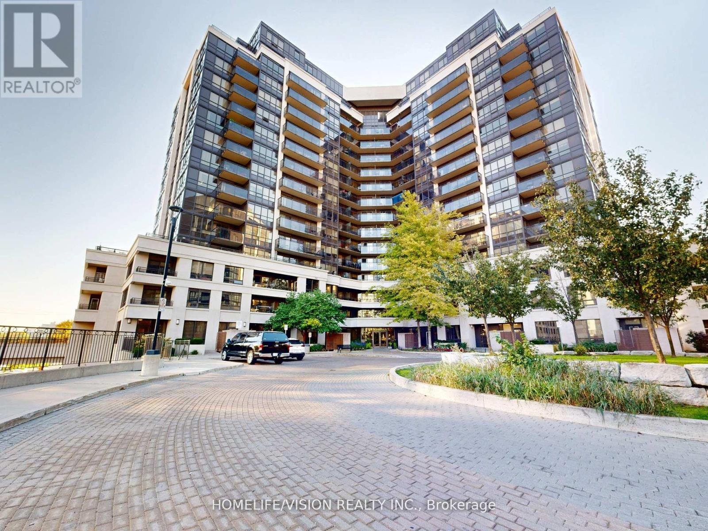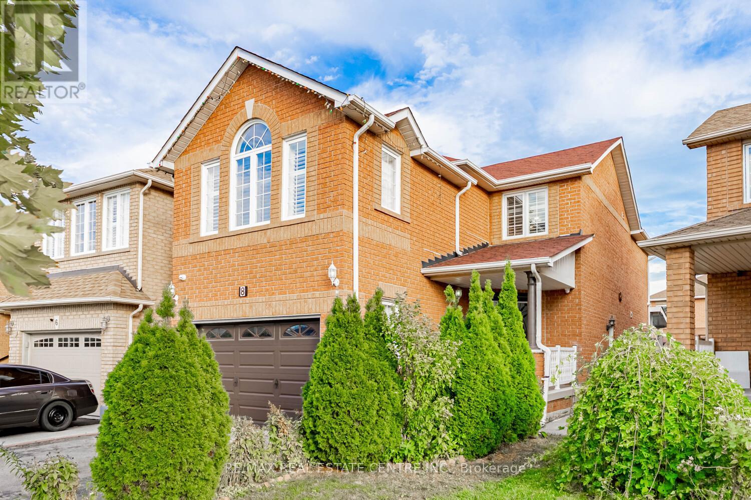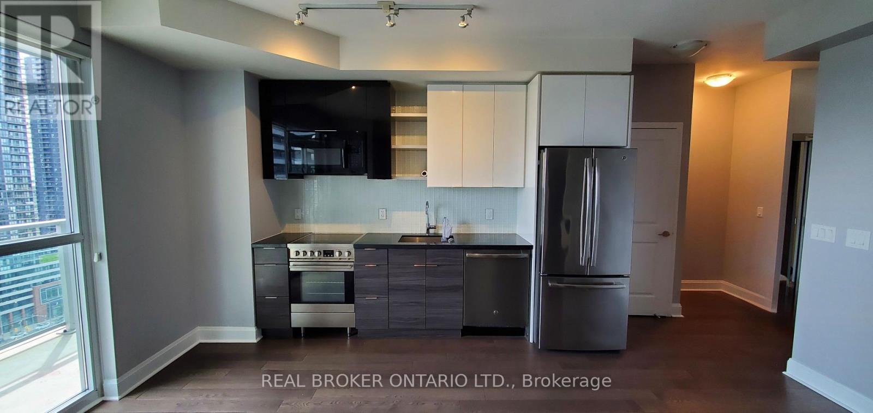20 Murdoch Drive
Brampton, Ontario
Rarely offered detached home for lease in a quiet, family-friendly neighborhood featuring a large private backyard and a safe cul-de-sac frontage, perfect for children. This beautifully maintained residence offers a modern chef-inspired kitchen with quartz/granite countertops, updated bathrooms, pot lights throughout, and upgraded finishes that combine style with functionality. Recent updates include a new garage door. Enjoy the convenience of being just a short walk to bus stops and only minutes to the GO Station, top-rated schools, shopping malls, grocery stores, banks, parks, and places of worship. Situated in a prime location, this home provides the ideal blend of comfort and accessibility for families and professionals alike. Don't miss out on this rare opportunity to lease a spacious detached home with excellent finishes and unmatched convenience in a highly desirable community. (id:60365)
396 Rivermont Road
Brampton, Ontario
Welcome to 396 Rivermont Rd, a spectacular 3-storey executive freehold townhouse by Great Gulf homes, perfectly located in one of Brampton's most desirable and convenient neighborhoods. This stunning home features 3 spacious bedrooms, 3 full bathrooms, and a versatile recreation room that can easily serve as a 4th bedroom or home office. Designed with comfort and style in mind, it offers 9ft ceilings, gleaming hardwood floors, pot lights, and a bright open concept layout. The gourmet kitchen is complete with granite countertops, upgraded cabinetry, modern backsplash, and a balcony walkout from the family room-ideal for entertaining or relaxing. The Primary suite includes a 5pc ensuite, walk in closet, and Juliet balcony, offering a private retreat with elegant finished. A double car garage provides ample parking and convenience, while the lower level adds a touch of luxury and functionality. Located less than 1 km from a brand-new retail plaza featuring major banks, restaurants, medical offices and a pharmacy-plus footsteps to transit and parks, you'll also enjoy quick access to highways 401 & 407, Lionhead Golf club, Amazon, and Samsung's corporate offices. Experience a blend of modern design, family-friendly comfort, and unmatched accessibility-perfect for professionals or families seeking a premium Brampton lifestyle. (id:60365)
909 - 395 Square One Drive
Mississauga, Ontario
Brand new, never-lived-in 1-bedroom, 1-bath suite in the heart of Mississauga's Square One District. This bright, modern unit features an open-concept layout with floor-to-ceiling windows, wide-plank flooring throughout, and a sleek contemporary kitchen with integrated appliances, quartz counters, and a built-in island. Both bedrooms are spacious with large closets and expansive windows offering beautiful city views. The primary bedroom includes a private ensuite, while the second bathroom is conveniently located off the main living area. A full-size washer and dryer are tucked neatly away, and the private balcony extends the living space outdoors. Located in a brand-new building with premium amenities, within walking distance to Square One Shopping Centre, restaurants, parks, and transit. Tenant pays all metered utilities. All measurements and areas are approximate; please verify all dimensions and details independently. (id:60365)
25 - 2199 Lillykin Street
Oakville, Ontario
Come home to this rarely available, light-filled end unit townhouse in Oakville's family-friendly River Oaks community. Tucked away at the end of a quiet court, in a private cul-de-sac, right next to the serene setting of Vineland Wood's Park & Trail. Spacious layout, with 1,375 sq ft of interior living space. Offering 2 bedrooms, 3 bathrooms, and 1 underground garage parking spot (with bonus storage alcove). HUGE rooftop terrace with lake & treetop views, perfect for entertaining or just basking in the sun. The main level living space is wrapped in beautiful oversized windows that bring in tons of natural light and create a bright, welcoming vibe. High ceilings on the main level (9 feet!). Beautiful laminate flooring throughout. Open concept living, dining, and kitchen areas. Welcoming entrance/foyer with retractable coat rack. Convenient main level powder room with bright east facing window. Gorgeous open kitchen with quartz countertops, plenty of cabinets & counterspace, stainless steel appliances, tile backsplash, and undermount double sink. Bright second level with two sizeable bedrooms & plenty of closet space. Private primary suite with sizeable bedroom, ensuite bathroom, two closets (one is a walk-in!), and walk out to a private balcony. 4-piece ensuite bathroom with large walk-in shower, bright east facing window, double sink vanity with stone countertop & plenty of storage underneath. 2nd bedroom with big bright windows and large closet. 4-piece 2nd bathroom with tile floor & stone countertop vanity. Perfectly situated near some of the best shopping, dining & greenspace that Oakville has to offer. Close to shopping centres (Oakville Place Mall & Uptown Core). The charm & historical character of Downtown Oakville & Lakeshore are just a quick drive to the south. Easy access to the QEW, 403 & 407, and Oakville Go Station. A short drive to golf courses & other recreational amenities. Proximity to private & public schools, with Sheridan College located nearby. (id:60365)
112 - 11 Applewood Lane
Toronto, Ontario
Welcome to this Spacious and Lots of Natural Sunlight Corner Unit 2 Bedroom and 3 Washroom Condo townhouse with Modern Style open concept layout. Build by Menkes in 2018, Close to all major highway with easy access to TTC. Good schools and Parks in the neighbourhood, few minutes drive to famous Sherway Malls, Groceries Chain and Toronto Pearson Airport.Includes one parking , Hotwater tank Owned and well priced townhouse in the area. (id:60365)
1470 Watersedge Road
Mississauga, Ontario
Exclusive chance to live by the water, with the property edged towards Toronto skyline views. This 4-bedroom home, complete with 2 versatile rooms on the lower level - ideal for a nanny suite - offers space, comfort, and flexibility for any lifestyle. The open-concept main floor is made for entertaining featuring seamless walkouts to a beautifully landscaped backyard with panoramic lake+city views. Relax by the inground pool or gather around the firepit for resort-like memories, while being minutes away from city conveniences. (id:60365)
306 - 7405 Goreway Drive
Mississauga, Ontario
Client Remarks Well Kept!!! Excellent Location !!! 2 Bedroom Unit +1 Den, With Combined Living And Dinning, Walk Out To Balcony. Kitchen With Granite Counter, Laminate Flooring In All Rooms. Close To School, Westwood Mall, Bus Terminal, Community Centre, Library, Doctors, Highways, Transit And All Amenities Exercise Room, Guest Suites, Party/Meeting Room, Recreation Room, Security, Visitor Parking. (id:60365)
1102 - 285 Enfield Place
Mississauga, Ontario
Welcome to 285 Enfield Place, Unit 1102 - In the Heart of Mississauga! This spacious 2-bedroom plus solarium vacant condo features a desirable split-bedroom layout with 2 full bathrooms, offering comfort and privacy for families or professionals. The modern kitchen is equipped with newer stainless steel appliances and quartz countertops, making this home truly move-in ready. All major utilities - Cable Tv, Internet, Water, Hydro, and Heat - are included in the maintenance fees, adding great value. Enjoy an unbeatable location just steps from Square One Shopping Centre, Living Arts Centre, restaurants, and public transit, with quick access to Highways 403and upcoming Hurontario LRT.A perfect opportunity for investors or anyone looking for a vibrant place to call home in the heart of the city! (id:60365)
1504 - 1060 Sheppard Avenue W
Toronto, Ontario
This beautiful corner unit features 9 ft. ceilings, sunset northwest views with big windows and a lot of light. 2 large bedrooms, 2 bathrooms, split layout, walk in closet, custom window blinds throughout, open concept kitchen with pantry. Building amenities include a gym, pool and golf simulator. Quick access to Highway 401/400, across from Sheppard West TTC subway station and close to Yorkdale Mall. (id:60365)
8 Mannel Crescent
Brampton, Ontario
Welcome to 8 Mannel Crescent, a beautifully upgraded 4+2 bedroom, 5-washroom home featuring two prime bedrooms and 3 washroom on the second floor for added comfort and convenience. This property boasts a professionally finished 2-bedroom basement with a builder separate entrance, offering excellent potential for extended family or rental income. Enjoy a stylish oak staircase with elegant iron pickets, gleaming hardwood floors, and a functional layout with separate living and family rooms. The exterior is enhanced with a concrete design and a spacious deck, perfect for entertaining and outdoor living. A true move-in ready home with modern finishes in a desirable location. (id:60365)
33 Shore Breeze Drive
Toronto, Ontario
Welcome to Jade Waterfront Condos, where contemporary design meets relaxed lakeside living. Perfect for a young professional, this refreshed 1-bedroom + media suite invites you to settle in and start your next chapter in style. Step inside to find a bright galley-style kitchen, beautifully equipped with stainless steel appliances, a deep sink, and lacquered cabinetry softly lit by under-cabinet LEDs. Every detail has been considered, from soft-close drawers to a dedicated filtered water tap for those small, everyday luxuries. The bathroom is truly a place to unwind, with marble finishes, a deep soaker tub, and glass shower doors that frame a space designed for quiet moments of calm. When it's time to rest, the queen-sized bedroom welcomes you with Hunter Douglas blackout blinds, balcony access, and something rare and truly special: this is the only 1-bedroom layout in the building that includes a full walk-in closet. Working from home? The pre-wired media alcove makes the perfect home office. Tucked neatly away, yet open enough to stay connected to the flow of the suite. Your in-suite laundry means convenience is never far - a full-sized GE washer/dryer hidden behind closed doors, ready when you need it. The open-concept living area gives you space to create, whether that means cozy movie nights or dinner parties with the lake as your backdrop. And speaking of the lake, step out to your 30-foot full-length balcony, where southwesterly views of Lake Ontario stretch endlessly beyond the glass-panelled railings. Could it get any better? With 620 sq. ft. inside and 144 sq. ft. outside, this suite offers 764 sq. ft. of thoughtfully designed living that effortlessly blends function, flow, and charm. Outside, enjoy the ultimate convenience with cafés, restaurants, groceries, and a scenic waterfront path just steps away. Here, every detail tells a story, and it's ready for you to make it your home. (id:60365)
2201 - 1410 Dupont Street
Toronto, Ontario
Welcome to 1410 Dupont St #2201! A bright and spacious 2-bedroom, 2-bathroom corner suite offering 871 sq. ft. of stylish living in the heart of Toronto's Junction Triangle. This beautiful unit features an open-concept layout with floor-to-ceiling windows, a modern kitchen with stainless steel appliances and quartz countertops, and a functional split bedroom design ideal for professionals, couples, or young families! The primary bedroom includes a walk-in closet and sleek ensuite bath, while the second bedroom is generous in size with easy access to the second full bathroom. Enjoy sweeping city views, including a stunning view of the CN Tower, from your private balcony high on the 22nd floor! This condo also includes 1 parking space and a locker for your convenience. The building offers fantastic amenities including a fitness centre, party room, and 24-hour concierge. Steps to grocery stores, restaurants, cafes, and TTC, with quick access to the UP Express, GO Transit, and downtown Toronto. A perfect opportunity for first-time buyers, professionals, or investors to own a stunning move-in ready condo in one of Toronto's most connected neighbourhoods! (id:60365)

