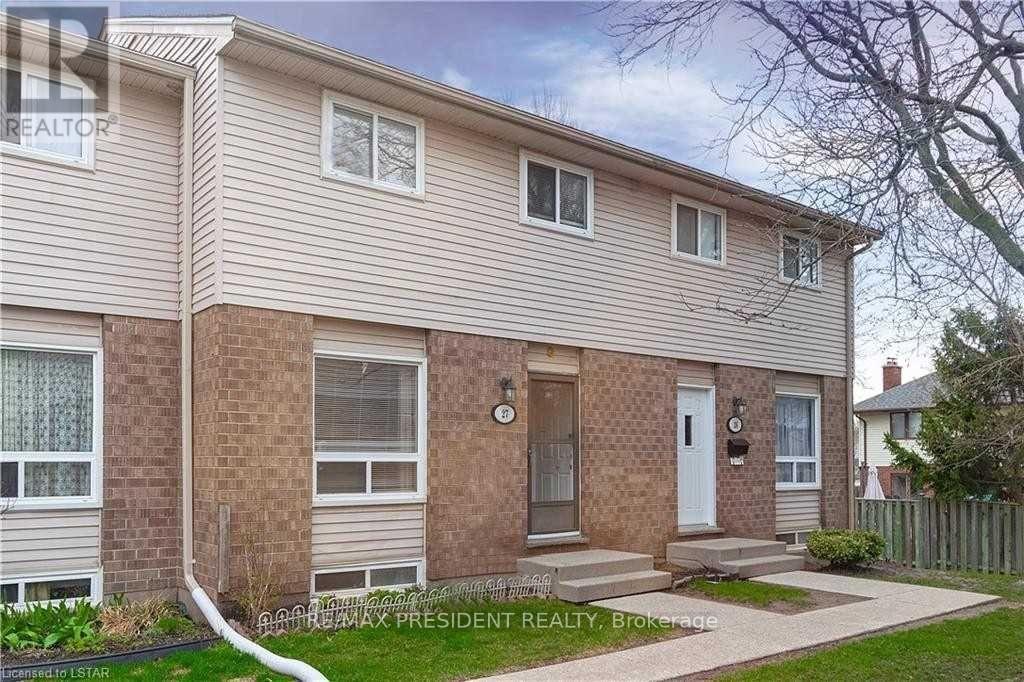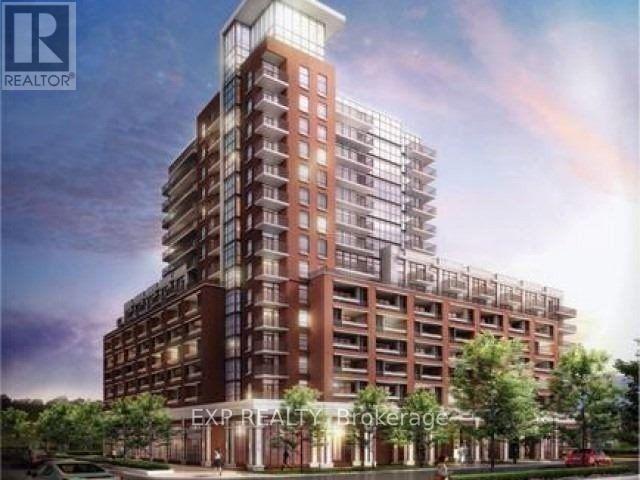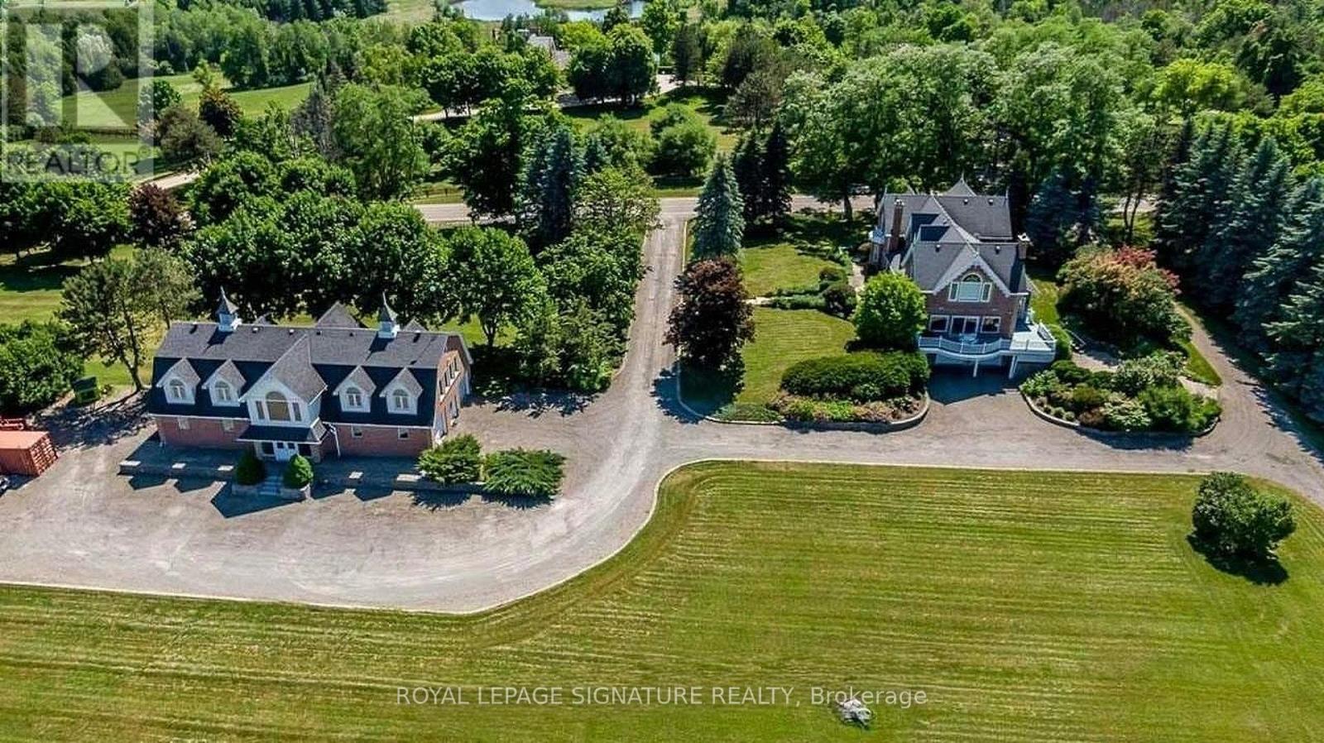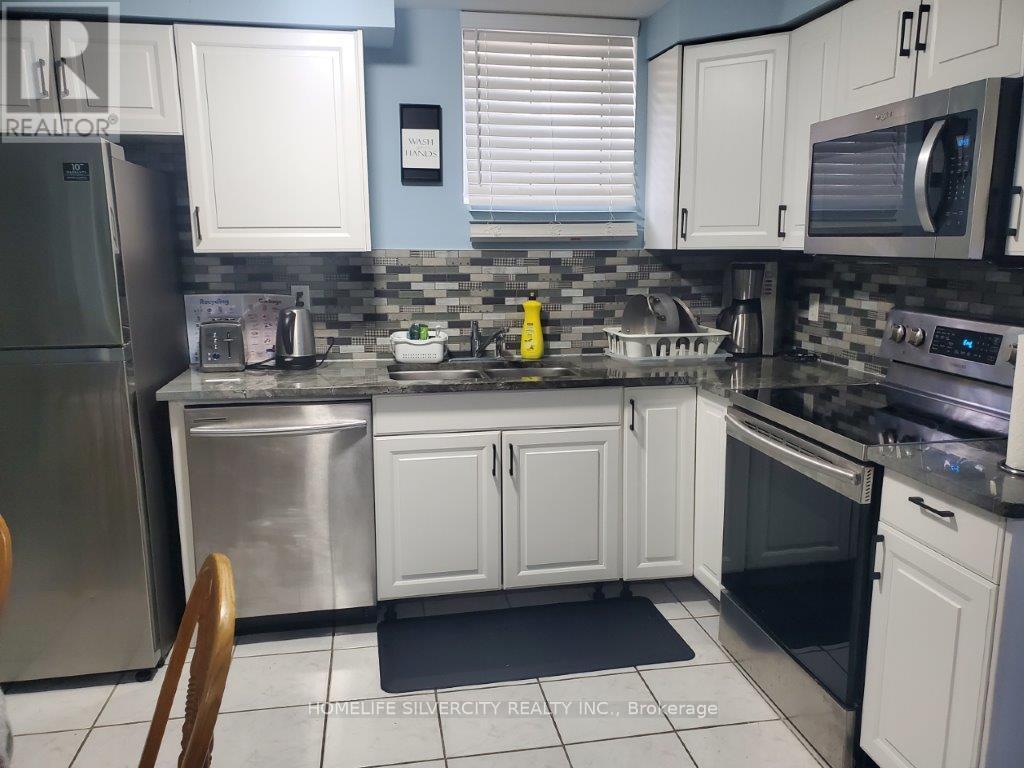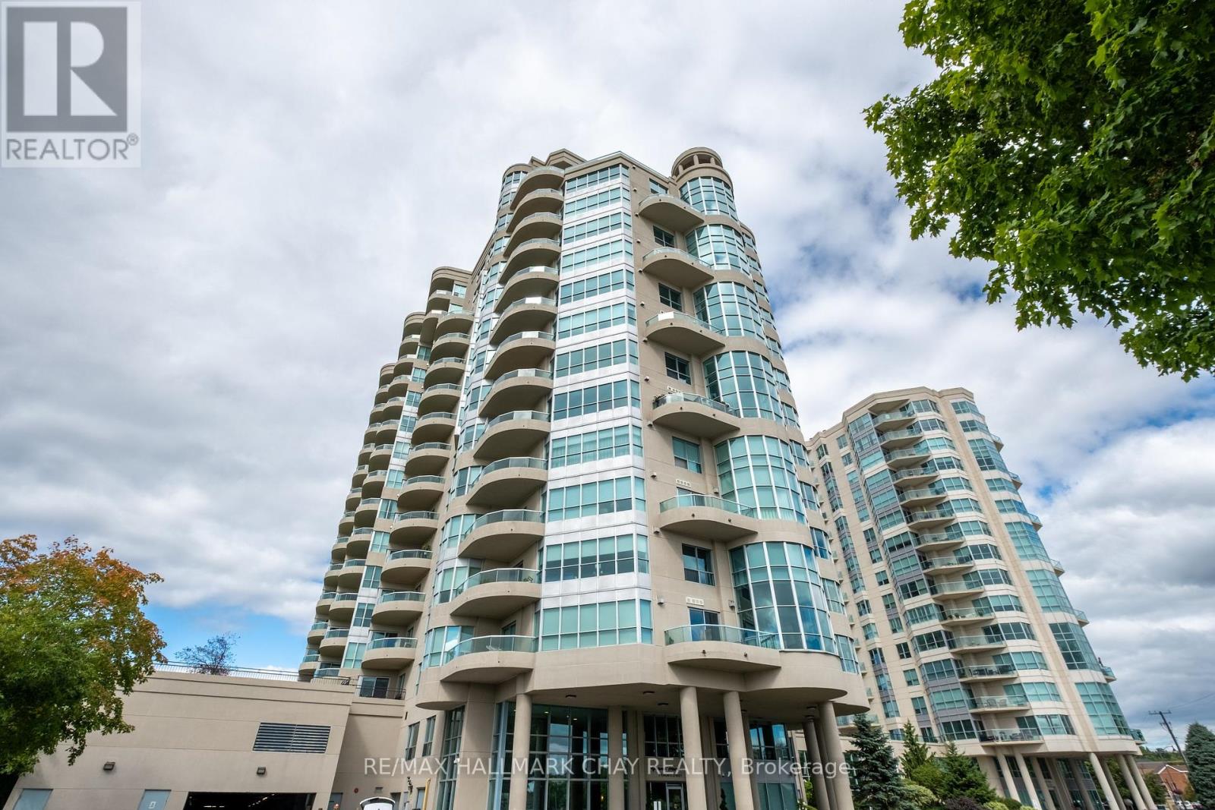27 - 311 Vesta Road
London East, Ontario
Client Remks: Over Sized Living Room, Finished Basement With Rec.Room/ Or Extra Bedroom In Addition To The 3 Bedrms Upstairs, Good Sized Kitchen With Tile Floor With Access Door To Wooden Deck Backyard Over Looking On To Green Back Yard Of Single Family Residential. Electric Energy Efficient Heat With Some New Baseboards Replaced. Quiet, Safe And Very Convenient Location Near All Amenities, Public Transit, Library, Shopping Plazas (id:60365)
213 Wells Avenue
Fort Erie, Ontario
Welcome to 213 Wells Rd, New Modern 2-Storey Semi- Detached home, Double car garage, Double-door main entrance. The main floor has hardwood flooring, A Modern kitchen with S/S Appliances, 9-ft ceilings and large windows, A private balcony, Four generous bedrooms, The master bedroom boasts a luxurious ensuite and a walk-in closet the home is filled with natural light, this home is close to parks, schools, shopping, and offers easy access to the QEW for commuting. Perfect for those families looking for a modern home in a quiet neighborhood with all city amenities nearby. Don't miss this one! (id:60365)
3091 Dufferin Street
Toronto, Ontario
Modern 1-Bed Near Yorkdale Mall with Luxury Amenities! Stylish 1-bedroom unit in a prime location just steps from Yorkdale Mall. Enjoy top-tier amenities including 24/7 concierge, gym, outdoor pool, rooftop deck/garden, party/meeting room & visitor parking. Perfect for professionals seeking comfort, convenience, and connectivity. (id:60365)
1 Beacon Hill Drive
Brampton, Ontario
Mississauga Road finest, this spacious 2-storey stone and stucco home in West Brampton. Welcome to 1 Beacon Hill Drive most desirable and highly demanded area in Brampton West. Almost 3400 Sq feet Stucco/ Stone home on Huge oversized Large Lot. The formal living and dining rooms sit at the front of the home with rich hardwood flooring and large windows that filled with natural light. The large custom kitchen is equipped with luxury built-in stainless steel fridge with modern features, and other stainless steel appliances, Upgraded kitchen with Pantry and Microwave Shelf. A generous breakfast area opens through 8-foot double sliding doors to a private back yard, it is also equipped with California shutters , professionally landscaped backyard, with exposed concrete from frontward to backyard patio. Open to the kitchen is the inviting family room with hardwood floors, a cozy gas fireplace in Family room. This home is monitored 24/7 by 7 Camera's ( 2025). A main floor laundry room with beautiful Cabinets for extra storage. The elegant Stained Circular stairs. Second Floor, you will find 4 spacious bedrooms, each bedroom with access to a full bathroom. The primary suite features his & her large closets and a 5-piece ensuite with a jacuzzi tub, glass-enclosed standing shower, and double vanity. The Legal finished basement with 2 units accessible via a private side entrance, offers a fully self-contained suite complete with a kitchen, living room, 2 full bathroom, and 3 rooms all of which is equipped with single beds by large window and generate $3000-$3500 per month. double-car garage (2024) with garage door openers and Exposed driveway(2023) with ample parking for multiple vehicles. The backyard is equipped with a gazebo and a garden shed for added storage and convenience. This elegant home offers approximately 4800 square feet of living space. Located developing Brampton West neighbor-hood, this is the perfect home for your family looking , luxury, and extra income (id:60365)
1019 - 4055 Parkside Village Drive
Mississauga, Ontario
Bright and functional 1+1 bedroom suite in the heart of Mississauga's vibrant City Centre! This south-facing unit offers 556 sq.ft. of well-designed living space, plus 1 parking and 1 locker. The spacious den is perfect as a home office or guest area. Enjoy floor-to-ceiling windows, modern finishes, and a private balcony with open views. Exceptional building amenities include: 24-hour concierge, fitness center, indoor pool, theatre, party room, and more. Unbeatable location just steps to Square One Shopping Centre, Celebration Square, Sheridan College, YMCA, Mississauga Library, and more. Easy access to public transit, GO Station, Hwy 403/401/QEW, and the newly opened Food Basics right around the corner adds extra convenience to your daily life! (id:60365)
201 - 218 Jane Street
Toronto, Ontario
NEW 2-Bedroom Apartment in the Heart of Babypoint! Welcome to your new home in one of Toronto's most desirable neighbourhoods! This bright and spacious 2-bedroom apartment offers approximately 900 sq ft of modern & open concept living space. Features: modern finishes throughout, east, north and south-facing floor to ceiling windows for abundant natural light. Sleek quartz countertops with undermount sink, LED pot lights for a contemporary touch. Beautiful 4-piece bathroom with full tub. Direct access to Jane TTC subway station a commuters dream. Abundant street parking. Tenant pays utilities. Control Entry on Jane Street. Exterior storage included. Insuite Laundry. All very high end Fisher-Paykel appliances. Enjoy all that Bloor West Village has to offer charming cafes, boutique shops, and parks, all just steps from your door. (id:60365)
16067 Heart Lake Road
Caledon, Ontario
Welcome to 16067 Heart Lake Road, an extraordinary 91-acre Caledon estate set amongst prestigious farms and executive country homes. This rare offering blends natural beauty, modern comforts, and endless potential just minutes to town amenities and under an hour to Toronto. A winding drive introduces manicured lawns, perennial gardens, and breathtaking rolling views. At the heart of the property stands a custom renovated 5,000 sq.ft. farmhouse filled with warmth and character. Bright principal rooms, updated finishes, and multiple walkouts invite seamless indoor-outdoor living. Expansive windows frame idyllic views of meadows, treelines, and the sparkling spring-fed pond. The estate includes a multi-use, fully serviced secondary building, currently an office, but easily adaptable to a separate 5-bedroom residence for extended family, guests, or rental potential. This versatile space opens the door to multigenerational living or work-from-home possibilities on a grand scale. Equestrians and hobby farmers will value the lower-level shop, designed to be converted back into horse stalls if desired. The impressive pole barn offers substantial storage for equipment, vehicles, or recreational toys. Rolling acreage provides room for trails, gardens, paddocks, or simply enjoying complete privacy and connection with nature. The property's two driveways allow convenient access and potential separation of uses. Situated within the Oak Ridges Moraine, the setting ensures a lifestyle surrounded by conservation lands, scenic trails, golf, and ski destinations, while remaining close to Caledon Village, Brampton, Orangeville, and major highways. This is more than a property it's a once-in-a-generation opportunity to secure a landmark estate with unlimited flexibility. Whether you envision a private retreat, equestrian haven, family compound, or investment for the future, 16067 Heart Lake Road is a canvas ready to match your dreams. (id:60365)
3 - 700 Peter Robertson Boulevard
Brampton, Ontario
Discover your ideal rental home in the prime location of Brampton, with a fully furnished option available for a small extra cost, allowing you to move right in and make yourself at home effortlessly! This renovated 2-bedroom legal basement unit is nestled in a mature,family-friendly neighborhood, blending modern comforts with timeless style. Step into an open,spacious living and dining area that flows into a large, updated kitchen with a cozy breakfast nook. The home features three beautifully updated bedrooms, two sleek bathrooms, and the convenience of a separate laundry room. Outside, a fully fenced backyard provides a private retreat, and theres a dedicated driveway parking spot for your use. Located within walking distance to shopping plazas, Brampton Civic Hospital, public transit, top-rated schools, and local dining, this home offers both convenience and comfort in one. Make it yours with ease! (id:60365)
713 - 35 Trailwood Drive
Mississauga, Ontario
Incredible Opportunity to own this fully upgraded and Beautifully Renovated, Spacious 1000+ sqft 2 Bdrm 2 Bath condo. This property has an amazing layout which perfectly provides ample light for the spacious open concept living & dining rooms, and bedrooms which feature floor to ceiling windows. The large galley kitchen has plenty of storage space & features built-in appliances. The unit has ensuite laundry & ensuite locker for additional & convenient storage. With 24-hour concierge, indoor pool, gym, hot tub, sauna, games and party rooms, you will feel like you live at a resort. Heat, hydro, water, A/C, parking are all included in maintenance fee. Situated in the heart of Mississauga with many amenities in walking distance including shopping, community centre, library, school, parks, sports centre, cafes, movie theatre etc. Mins from Square One, heartland centre, 403, 401,407, GO station. (id:60365)
Upper - 2631 Eglinton Avenue W
Toronto, Ontario
Newly renovated two-bedroom apartment with separate entrance, with all utilities included heating, cooling, electricity, and water. Coin laundry is across the road just a 3-minute short walk. TTC bus stop conveniently located right in front. Close to Keele Station and the upcoming Eglinton LRT. This apartment offers exceptional value, priced below the market rate for the area. Safety is assured with the York Civic Center across the street, and a nearby Community Center and Police Station. Parking is available on the side street. The property is meticulously managed for your comfort. Ideal for two occupants or for a small family. (id:60365)
78 Stanley Greene Boulevard
Toronto, Ontario
Luxury 4 Bedrooms & 3 Washrooms Townhouse(20K Builder Upgrades) Located Right Beside 300-Acre Downsview Park. Plenty Of Natural Sunlight, Great Layout Fits All Your Families' Needs. Open Concept & Modern Design Kitchen Directly Walk To A Spacious Wooden Deck. Laundry On 2nd Floor. Master Bedroom W/ 4 Pc Ensuite & A Large Closet. The Finished Basement Directly Accesses The Garage. Steps To Subway, Bus Stops, Park, School & Humber River Hospital. Close To York University, Yorkdale Mall & Hwy 400/401. (id:60365)
310 - 2 Toronto Street
Barrie, Ontario
Welcome to this beautiful 2 storey waterfront condo located at Grand Harbour. This plan offers a soaring 18 ft window with direct lake views and beautiful city views, day or night. Grand Harbour is an impeccably maintained building with recent upgrades to common areas, a beautiful indoor pool, party room, gym/exercise room, plenty of visitor parking and guest suites for your overnight visitors. This bright unit offers over 1200 sf of living space including main floor living, dining, kitchen, half bath, laundry room and triple sided gas fireplace. A balcony to people watch or watch the boats come and go from the marina will be where you spend many warmer days. The upper level offers even more spectacular views with a den, perfect for a home office or guest area as well as a large primary bedroom with generous walk-in closet and primary bathroom offering a soaker tub and walk-in glass shower. Additional recent improvements of new light fixtures, window coverings and some new appliances can be viewed in person. Pets welcome, with restrictions. Underground parking and a locker complete the package for a carefree lifestyle. (id:60365)

