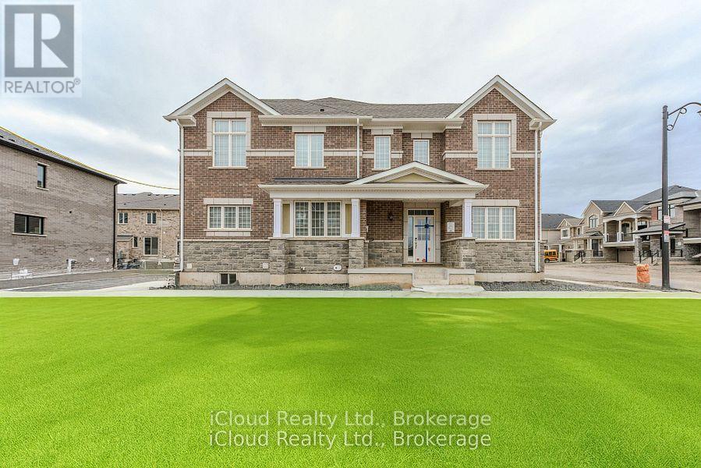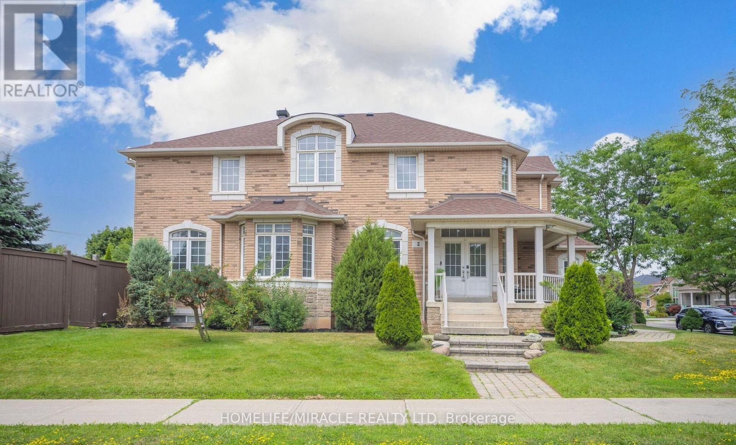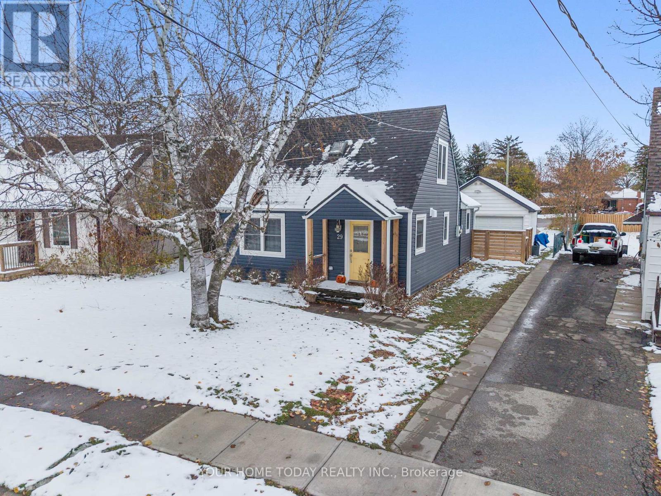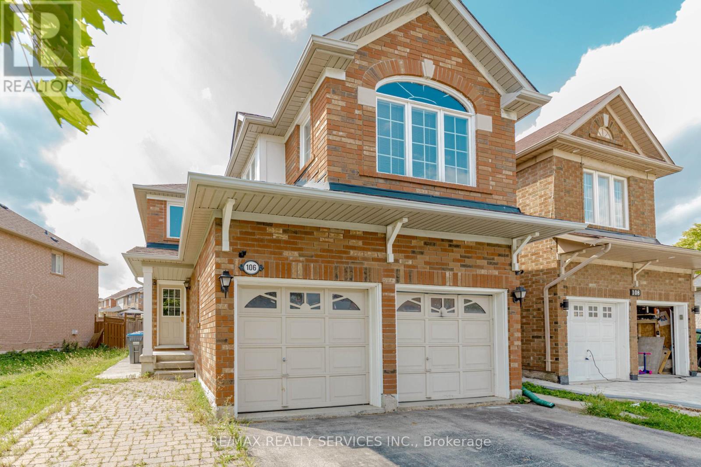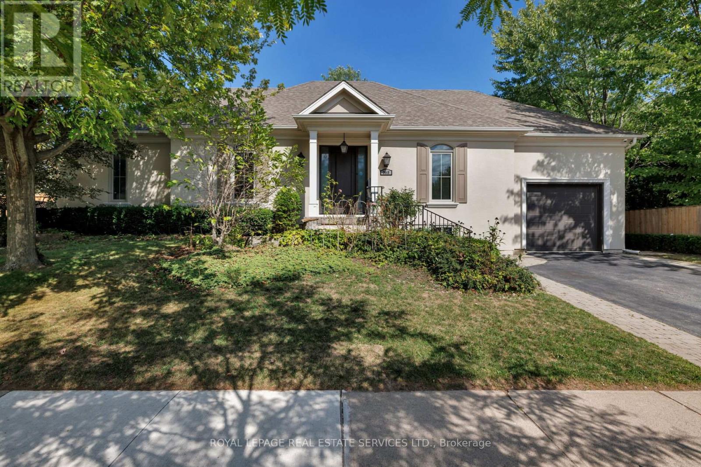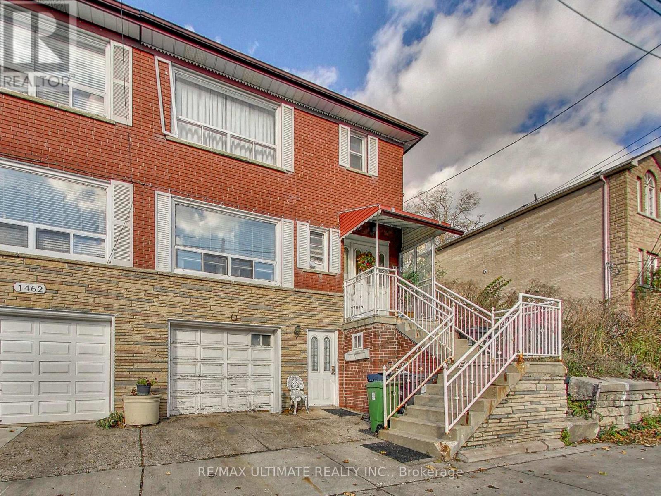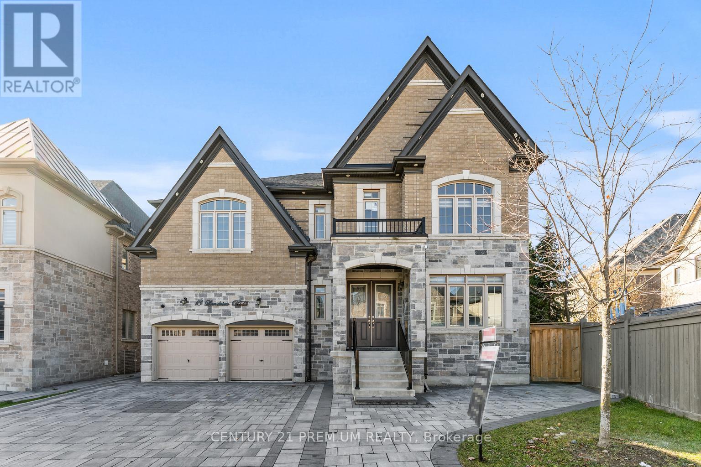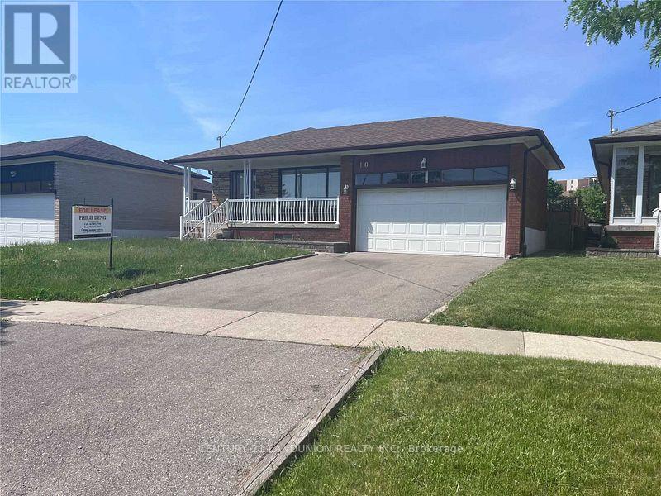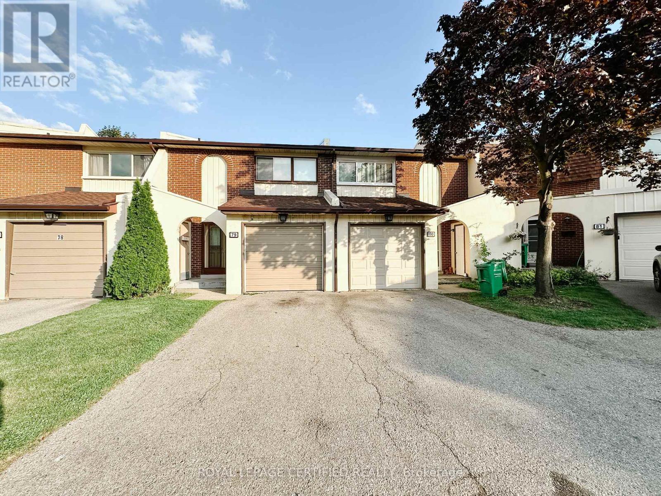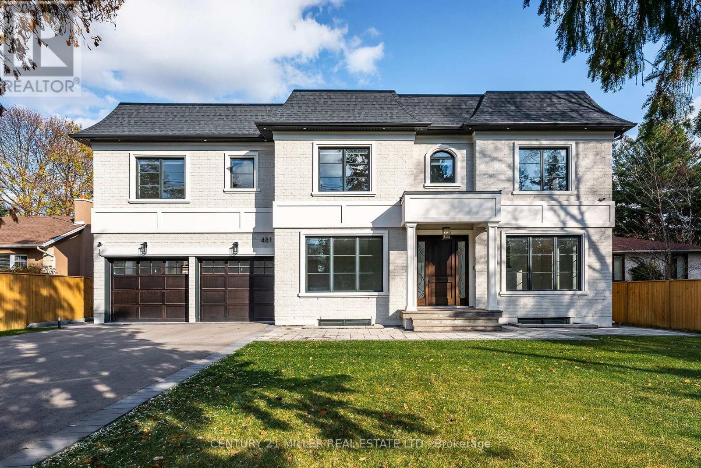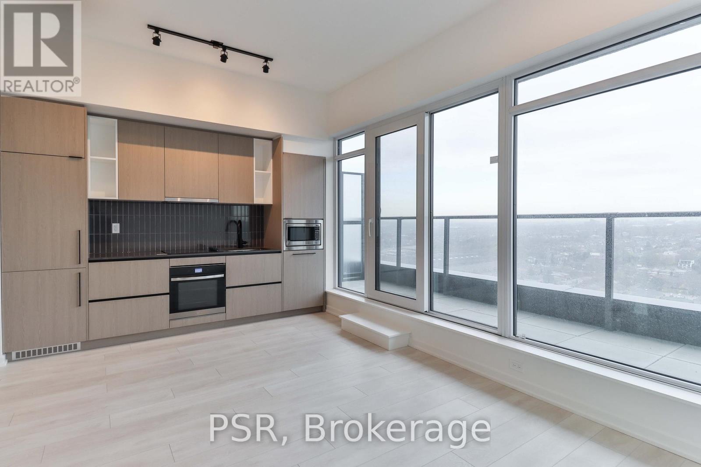1217 Ferguson Drive
Milton, Ontario
Premium Corner Lot - 4 Bedroom Freehold Townhome. Welcome to the Sage Corner, a Highly Sought After Brand New, Never Lived In, 2 Storey Corner Townhome featuring Top Tier Upgrades in Prime Milton Community. With an Elegant Brick and Stone Exterior, This Freehold Townhome offers 1997 Sq.Ft. of throughfully designed living space. Modern and Elegant Interior: 9ft Ceilings on both Floors for an Open, Airy feel , Carpet Free Home with Laminate Flooring Throughout, Spacious Open Concept Layout with a Separate Den/Home Office, Gourmet Kitchen with Quartz Countertops and Modern Finishes, Cozy Family Room with a Fireplace - Perfect for Relaxing or Entertaining, Triple Glazed Windows and High Efficiency features for Year Round Comfort, Luxurious Primary Suite with a Walk-In Closet and Spa Like Ensuite featuring a Framless Glass Shower, Prime Location and Unmatched Convenience, Walking Distance to Top Rated Schools - Craig Kielburger Secondary School, Saint Kateri Catholic Secondary School, Saint Anne Catholic Elementary School. 10 Minute Drive to Toronto Premium Outlets, Mississauga, Oakville, Burlington. Easy Highway Access to James Snow Parkway Exit to 401 and 407, Close to Essential Amenities. (id:60365)
2 Roycrest Street
Brampton, Ontario
A Rare Gem in Prestigious SneLgrove Community! Rare Find! Welcome To 2 Roycrest St Brampton, Situated On A Prem. Corner Lot W/4+3 Bdrm,4 Washroom Detached Home In One Of The Most Sought-Out Areas In Brampton. Huge Stamped Driveway Fits 4 Cars; Totaling 6 parking Spots. Laundry On Main Floor. Rare 3 Bedroom Bsmt W/9Ft Ceiling &Sep Ent. Absolutely Gorgeous Home Features All Upgrades A Home Owner Would Ever Want! Sep Living, Dining & Family Room, Custom Gourmet Upgraded Kitchen. Perfect Layout W/Remarkable Bdrm Sizes, Solid Oak Staircase. S/S Fridge, S/S/ Gas Stove Top, S/S Dishwasher Front Load Washer And Dryer Sprinkler System, Separate Entrance To Basement. (id:60365)
29 Normandy Boulevard
Halton Hills, Ontario
Amazing Pie-Shaped Lot in Prime Georgetown Location with Potential to Sever or add Additional Dwelling Unit!Set on an expansive lot with access from two roads, this fully renovated property offers unlimited possibilities with tons of parking and a separate garage - perfect for hobbyists or extra storage. Inside, the main and upper levels have been fully redone in 2021 with attention to detail, quality finishes and a designer flair. The home features two sleek bathrooms - a 4-piece on the main level and a 2-piece upstairs. The sun-filled living room is warm and inviting, with access to the deck and fenced in yard - ideal for weekend BBQs or morning coffee. The sharp kitchen with eat-in area boasts neutral white cabinetry, quartz counters, stainless steel appliances with two bright windows. Throughout the home, you'll find stylish vinyl plank flooring that enhances the modern appeal. The main floor includes a convenient primary bedroom, while the upper level offers two cozy bedrooms with gently sloped ceilings and charming knee walls. A main-floor laundry adds everyday convenience. All this in a fabulous location - walking distance to everything Georgetown has to offer, including schools, parks, shops, the GO Station, and more. (id:60365)
106 Narrow Valley Crescent
Brampton, Ontario
Welcome to this beautifully upgraded Mattamy-built 4-bedroom detached home located in the highly sought-after Springdale neighbourhood. This spacious and well-maintained residence features a functional layout with elegant upgrades throughout. The gourmet kitchen boasts rich Cherrywood cabinetry, granite countertops, stainless steel appliances, a built-in microwave and oven, and a gas stove perfect for cooking and entertaining. The main floor offers a bright and airy family room with hardwood floors and a cozy gas fireplace. Upstairs, the large primary bedroom includes a walk-in closet and a luxurious 4-piece ensuite with a standing shower and Jacuzzi tub. Three additional generously sized bedrooms share a full 4-piece bathroom. 70% of the utilities, Ideal for families seeking comfort, style, and convenience in a prime Brampton location. Close to schools, parks, transit, and all amenities. (id:60365)
2448 Bridge Road
Oakville, Ontario
A remarkable lifestyle awaits in Oakvilles highly sought-after West Oakville community, where every convenience is just steps away. This exquisite custom raised bungaloft, redesigned in 2016 by Keeren Designs, backs directly onto the scenic Donovan Bailey Trail & is only a 3-minute walk to the Queen Elizabeth Park Community & Cultural Centre. Enjoy nearby Bronte Harbour, Lake Ontario, waterfront parks, & Bronte Villages shops & restaurants, all just minutes away, with quick commuter access to Bronte GO Station & the QEW/403. Showcasing undeniable curb appeal, this luxury home features a stucco facade with accent shutters, stone steps leading to a covered entry with columns & iron railings, interlocking stone walkways, professional landscaping with mature trees, a 9-zone irrigation system, & exterior cameras. The private backyard retreat offers upper & lower stone patios, gardens with armour stone accents, evergreens, & direct trail access. Inside, the residence boasts 2+3 bedrooms, 2.5 bathrooms, & a versatile loft perfect as a bedroom, home office, or studio. The 2016 transformation added a gourmet kitchen, wide-plank hardwood, designer tiles, custom built-ins, deep trim, built-in speakers, & expandable Control4 smart home automation. Designed for comfort & entertaining, the open-concept main floor offers 9 ceilings, family room with gas fireplace, spacious dining room, & chefs kitchen with custom cabinetry, quartz counters, oversized island with seating for 6, high-end appliances, & a breakfast area with walkout to the backyard. The primary suite showcases 2 walk-in closets & a spa-inspired 4-piece ensuite with soaker tub & oversized glass shower. The finished lower level includes a large recreation room, 3 bright bedrooms, 3-piece bath with heated floor & glass shower, oversized laundry, & abundant storage. Upgrades include furnace, HRV, roof shingles (2016), & recently, some main floor windows updated, & addition of a custom 8 solid wood front entry door. (id:60365)
Apt #2 - 1460 Davenport Road
Toronto, Ontario
Large, Bright 2-Bedroom + Den Main Floor Apartment in Prime Davenport/Corso Italia. Welcome to this spacious main-floor unit with a private entrance and large windows throughout. The apartment features premium laminate flooring, a modern eat-in kitchen with contemporary white cabinetry, a double sink, a comfortable living room, two generous bedrooms, and a functional den perfect for a great home office or child's room. On-site coin laundry adds comfort and convenience. Enjoy the ease of All-Inclusive rent, covering all utilities - everything you need for a comfortable, worry-free living. No pets and no smokers. Located in an amazing neighbourhood within walking or biking distance to Earlscourt Park and J.J. Piccininni Community Centre with Indoor/Outdoor Pool and Outdoor Ice Rink. Also steps to the Toronto Public Library, The Sovereign Café, Balzac's, and the vibrant Geary Ave strip - voted one of the coolest neighbourhoods in the world by TimeOut Magazine featuring the annual Geary Art Crawl, and favourites like General Public, Greater Good, Blood Brothers, Parallel Brothers. You're also close to St. Clair shops and restaurants including Tre Mari Bakery, Marcello's, Pizza e Pazzi, LCBO, and No Frills. TTC is at door - enjoy a quick bus ride to Dufferin station and Dufferin Mall. Commuting Downtown is effortless. Move right in and enjoy a beautifully updated space in the heart of the city! (id:60365)
18 Landview Road
Brampton, Ontario
Luxury 5-bed, 5-bath home in Vales of the Humber with 4,163 sqft above grade. Features include a grand open-to-above foyer, 10-ft main floor ceilings, 9-ft ceilings on 2nd & basement, gourmet kitchen with tea/coffee prep area, spacious family room, and office/library. All bedrooms have ensuites. Primary includes spa-style bath & W/I closet. Exterior offers full pot lighting, tandem 3-car garage with 14-ft ceiling & side entrance, no sidewalk, interlocked driveway, and landscaped backyard with fire pit. Two basement entrances, including direct access from the mudroom/laundry-great for future in-law suite potential. Newly built & meticulously maintained. (id:60365)
10 Laskay Cres Upstair
Toronto, Ontario
Bright, Spacious Detached Raised Bungalow Gives You The Most Desirable Space With Fully 3 Large Bedrooms On The Upper Level Along With Updated Bathroom. The Main Floor Has Plenty Of Room With A Combined Living/Family Room & A Full Size Eat-In Kitchen. Basement Is Not Included. Conveniently Located Near York University, Step To Ttc Public Transit, Close To Hospital, And Shopping With Easy Access To Hwys 400, 407, 401. Private & Fenced Backyard. Quiet And Friendly Community. (id:60365)
79 - 41 Mississauga Valley Boulevard
Mississauga, Ontario
The location you are looking for! Bright and Spacious 3 Bed, 3 bath Condo Townhouse In Family Friendly Complex. Ideal Location In The Heart Of Mississauga. Close To Square One Mall, Steps To Go Station, Transit, Community Center, Library, Schools, Parks & Shopping. Walk to Metro Supermarket. Beautiful Walking Trail behind. Looking for A++ Tenants. Utilities not included. (id:60365)
481 Chartwell Road
Oakville, Ontario
Beautifully built and impeccably finished, this custom residence offers more than 6,700 square feet of living space in one of Oakville's most sought-after neighbourhoods. Stone construction, a solid wood entry door, heated garage floors, and timeless architectural detailing set the tone for the quality found throughout the home. Inside, the foyer features heated marble tile, plaster crown mouldings, poplar baseboards, and sightlines that lead into bright, open spaces. A dramatic dining room anchors the main level with a soaring skylight, custom wall panelling, integrated speakers, and carefully curated lighting. The chef's kitchen is designed with extensive custom cabinetry, quartz countertops, a large island, and easy flow to the family room. The servery and mudroom connect seamlessly; each finished with thoughtful storage and heated floors. Upstairs, all four bedrooms are generously scaled and feature private ensuite baths. The primary suite includes a fireplace, custom walk-in closet, and a beautifully coordinated ensuite with heated floors, a freestanding tub, glass shower, and frosted-glass water closet. A full-size laundry room with cabinetry and folding space completes this level. The lower level offers exceptional versatility with radiant in-floor heating, two additional bedrooms, a three-piece bath with sauna, a recreation room with fireplace, a wet bar/kitchen setup, and a dedicated theatre room beneath the back porch. Wide walk-up access brings in natural light and creates an ideal in-law or extended-family space. Outdoors, the large stone terrace features a gas fireplace and outdoor kitchen with built-in BBQ, extending the home's entertaining potential. Motorized blinds, CAT-6 wiring, solid core doors, and an oak staircase with glass panels highlight the home's elevated craftsmanship. With top-ranked schools, shopping, GO access, and major highways nearby, this is a quality home in a prime location. (id:60365)
2306 - 1285 Dupont Street
Toronto, Ontario
Be the first to live in this brand-new, never-lived-in 1-bedroom + Flex, 2-bathroom suite, and features modern finishes, a spacious private 145sq/ft Terrace, floor-to-ceiling windows that fill the space with natural light, and sleek laminate flooring throughout. The kitchen comes equipped with built-in appliances including a fridge, stove, oven, microwave, and dishwasher, along with in-suite laundry. Ideally located just steps from shops, TTC transit, and restaurants, Geary Street, grocery store and the list goes on. Enjoy an impressive range of building amenities such as an outdoor pool, gym, landscaped terrace, co-working lounge, kids' playroom, games room, and more-urban living at its finest. (id:60365)
426 - 15 Skyridge Drive
Brampton, Ontario
A Brand New-Never lived in Unit offers bright, modern 11 Bedroom, 2-bath suite offering 664 sq. ft. of thoughtfully designed living space and 98 sq.ft. Balcony with unobstructed view in one of Brampton's most connected communities. The open concept layout is filled with natural light, creating an inviting atmosphere ideal for relaxing, entertaining, or working from home. A versatile den provides the perfect space for a home office, study area. Enjoy unmatched convenience with Costco, grocery stores, restaurants, cafes, and places of worship Gurdwara & Mandir all in walking distance. Surrounded by parks, trails, and lush green spaces, this location effortlessly blends urban living with natural tranquility. Commuters will love the easy access to Hwy 427, public transit, and major roads, offering quick connections to Etobicoke, Vaughan, Bolton, and across the GTA. The suite includes 1 Parking space. CityPointe Heights is where modern design meets everyday convenience a place that balances comfort, connectivity, and contemporary style. Don't miss your chance to lease this beautifully maintained home in one of Brampton's most desirable communities. With 24K spent on luxury upgrades in the Kitchen, Bathrooms and Flooring. (id:60365)

