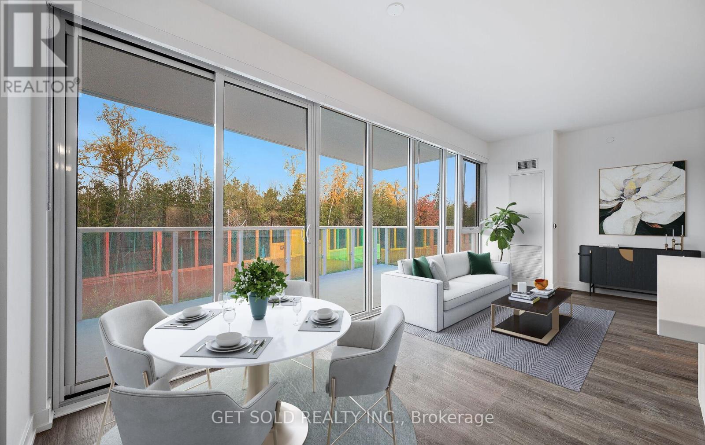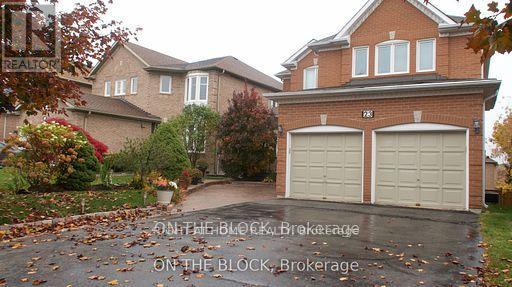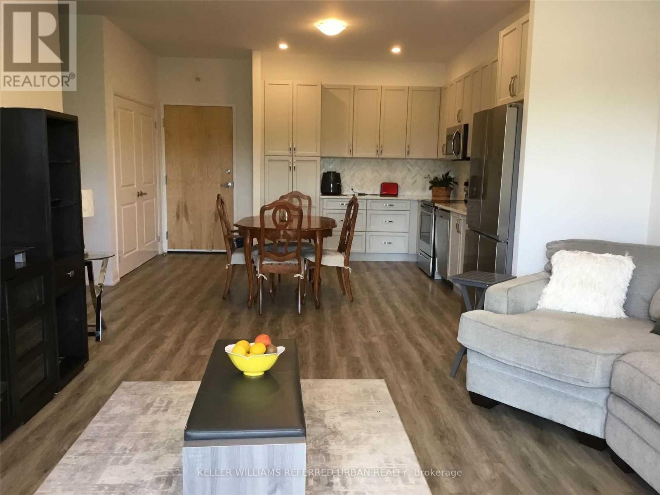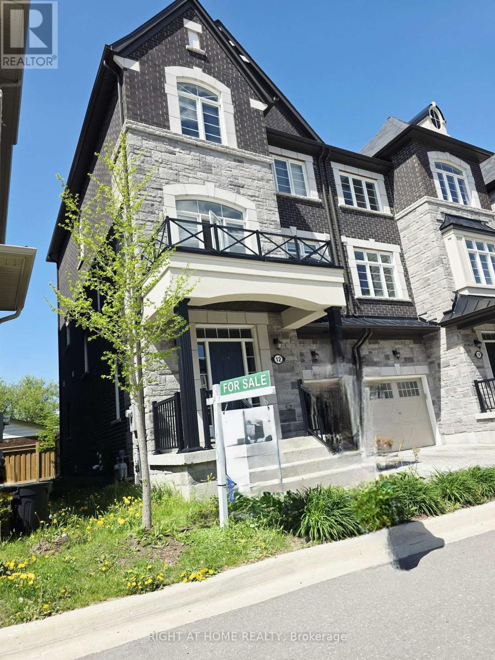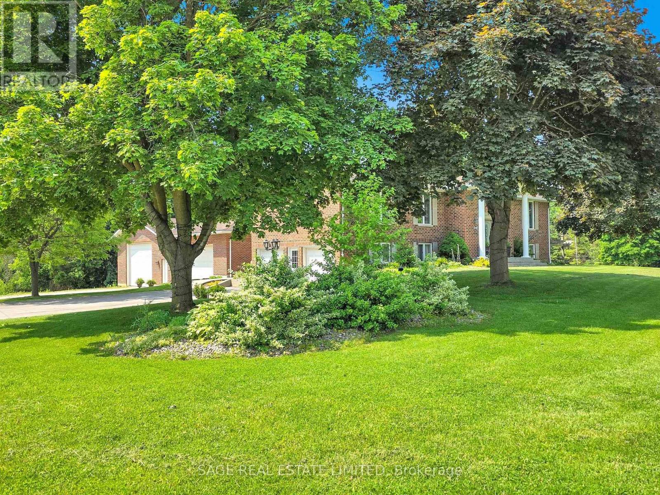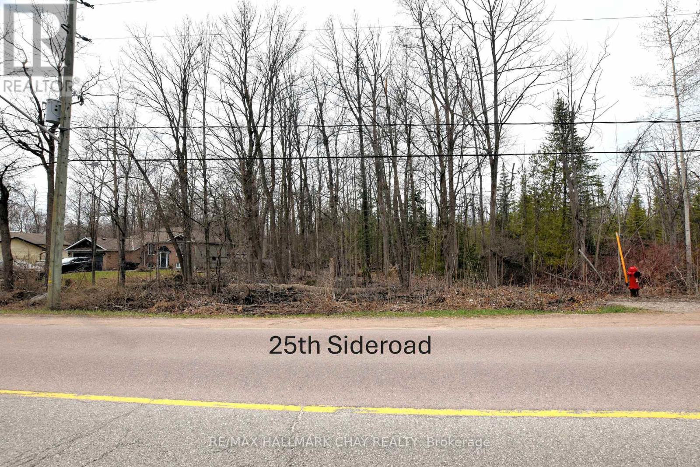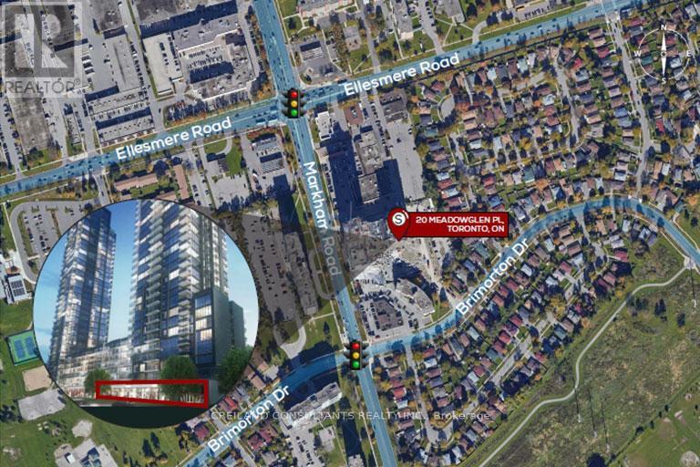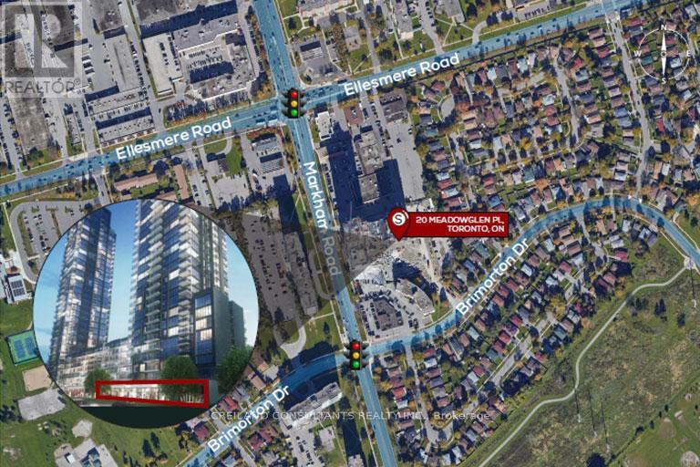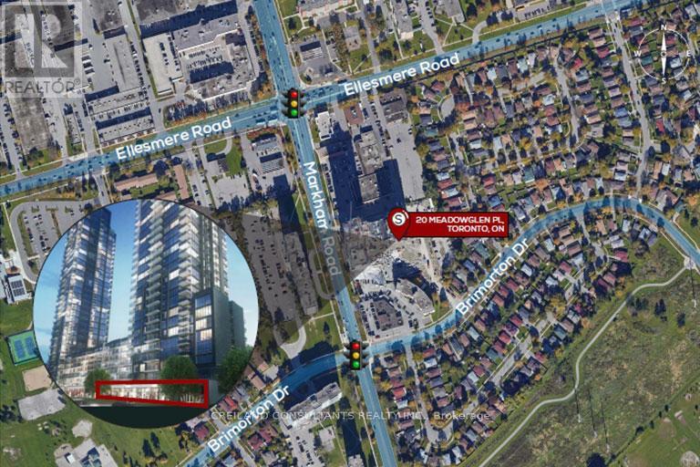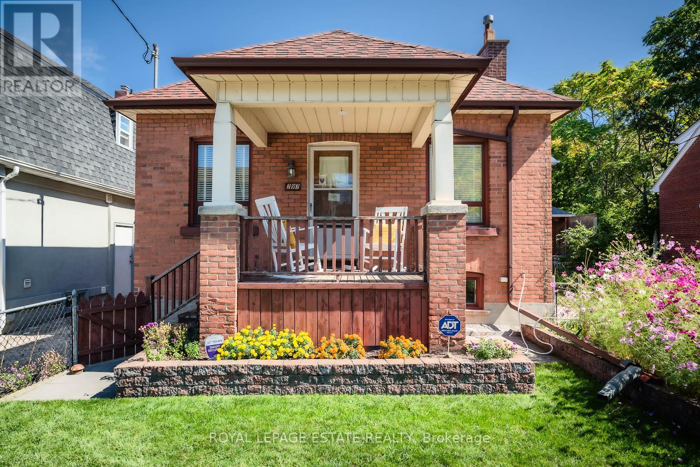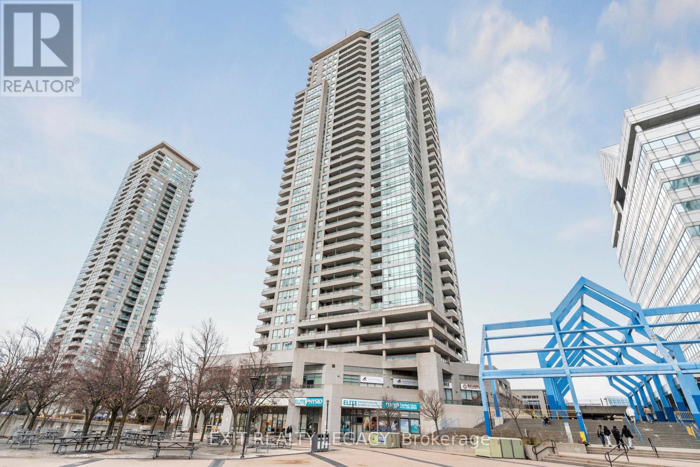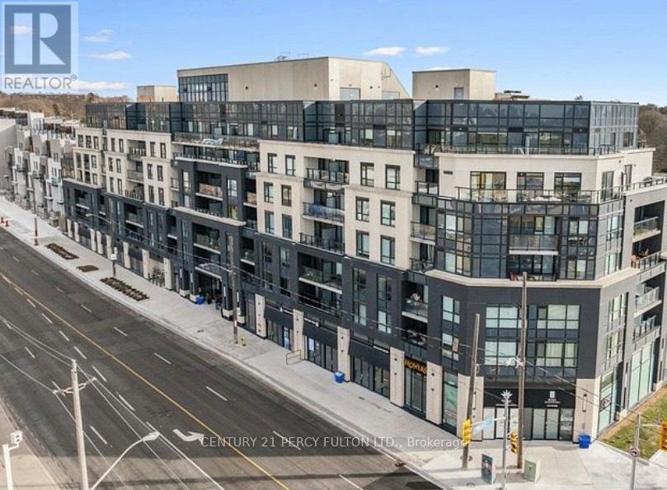415 - 333 Sunseeker Avenue
Innisfil, Ontario
Discover luxurious resort living at 333 Sunseeker Ave, Suite 415, a stunning new 2 bedroom + den suite. This carpet-free condo features an open-concept layout with a bright kitchen, living, and dining area. Enjoy modern finishes throughout, including stainless steel appliances, sleek cabinetry, and elegant flooring. The primary bedroom features a walk-in closet and a 4-piece ensuite. The second bedroom and den provide plenty of space for guests or a home office accompanied by a second 4 piece bathroom. Located in the heart of Friday Harbour's all-season resort community, you'll have access to incredible amenities including an outdoor pool, hot tub, golf course, gym, and nearby hiking, beach, and skiing options. Just steps to the boardwalk, pier, dining, and boutique shops, this is the perfect blend of leisure and lifestyle. SELLER IS WILLING TO COVER UP TO TWO YEARS PROPERTY TAX. *If sold firm before December 31 Buyer gets free raptor tickets* (id:60365)
Basement - 23 Casa Grande Street
Richmond Hill, Ontario
Charming walk-out basement apartment with separate entrance and patio area, located in a quiet and family oriented neighbourhood of Richmond Hill. 1 bedroom + den with a spacious open-concept living room and dining area. 1 complete en-suite bathroom and a separate 2-piece washroom. Kitchen with appliances, fully equipped. Exclusive use of washer and dryer. 1 parking space included. Highlight: Close to Bus stop to Go train station, Finch Station and easy access to Hwy 400/404. Close to top Elementary and High Schools, Parks, Trails, Shopping and Community amenities. Tenant to get their own wifi. No smoker, No pets. Furniture can stay or removed, the Landlord will prefer to have it there. Basement outdoor patio with furniture included. (id:60365)
504 - 64 Queen Street
New Tecumseth, Ontario
Welcome To Vista Blue! Well Located Across From Groceries, Shops, Restaurants And The Conservation Area, This Spacious, New 2 Bed/2 Full Bath South Facing Suite Cannot Be Missed. Bathed In Plenty Of Natural Light, This Unit Has An Upgraded Kitchen With An Extra Wall Of Cabinets For Storage And Additional Counter Space. 9 Foot Ceilings, Spa Bathrooms, Large Walk In Closet, Large Front Storage Closet And 2nd Parking Space Make This Your Perfect Next Move Incl. Fridge, Stove, Dishwasher, Built-In Microwave, Washer And Dryer. Party Room Available For Use For Residents. Tenant Pays Hydro. Plenty Of Visitor Parking. Gas Bbq Hook Up On Balcony (id:60365)
12 Globemaster Lane
Richmond Hill, Ontario
Welcome to this stunning three-story executive semi-detached home in the family-oriented Oak Ridges Lake Wilcox community of Richmond Hill. With elegant stone and brick exterior, the home offers luxurious, modern living in a bright open-concept layout. The gourmet kitchen features quartz countertops, stainless steel appliances, and custom cabinetry. Large windows fill the space with natural light. The primary suite includes a walk-in closet, a spacious ensuite, and a private balcony with serene views. The entry level has a two-piece bath and offers an ideal in-law suite option. Enjoy seamless indoor-outdoor living with walkouts on every level, a lower patio, and a main-level deck perfect for entertaining. Parking is easy with a two parking spots- garage and driveway. Located close to top schools, parks, major routes, and amenities this elegant, functional home is ready to welcome you! (id:60365)
15240 12th Concession
King, Ontario
Stunning Custom-Built Raised Bungalow & Heated Shop with 2558 Sq Ft . + 544 Sq Ft lower level in King Township!This thoughtfully designed home is built with exceptional attention to detail. Nestled in the heart of King Township, this home is ideal for aging in place, offering both luxury and functionality in a serene country setting.Boasting 3 spacious bedrooms and 2 spa-inspired bathrooms, this home features an open-concept main floor with gleaming hardwood floors throughout. The chefs kitchen is a showstopper, complete with custom cabinetry, stainless steel appliances, a large island, and stone countertops. The bright and airy living and dining areas are enhanced by built-in cabinetry, a cozy fireplace, and large sun-filled windows. Step out onto the covered porch overlooking the charming courtyard, perfect for morning coffee or evening relaxation.The fully finished lower level is just as impressive, offering a large family room with a fireplace, custom built-ins, and a walkout to a deck and landscaped garden. With a separate entrance, this space is ideal for extended family, an in-law suite, or a private guest retreat. Ample storage throughout ensures a clutter-free living experience.What truly sets this property apart is the rare 3102 total sq. ft. heated shop ,a dream space for car collectors, hobbyists, or home-based business owners. Featuring multiple entrances, a dedicated office, a rough-in for a 3-piece bathroom, and a full lower level, this shop offers endless possibilities. The separate driveway and additional parking for 20+ vehicles make it perfect for those needing extra space.Located minutes from Bolton and Nobleton, with easy access to major highways, top-rated schools, and all amenities, this private country retreat seamlessly blends modern finishes with timeless charm. Don't miss this one-of-a-kind opportunity. Book your private tour today! (id:60365)
2728 25th Side Road
Innisfil, Ontario
Attention builders and investors! Great Opportunity to build your dream home on this rare 1 Acre sized property. Just steps away from Lake Simcoe and minutes away from Beautiful Friday Harbour Resort. This lot is fronting on two streets with 100 feet of frontage on the 25th Sideroad and also a private dead-end street of Wildwood Place. Two sewer stubs are already installed at the lot line on the 100 foot frontage portion on the 25th Sideroad, municipal water and gas are available at the road. A unique property in a great location for your new home! See diagrams for lot configuration and dimensions. (id:60365)
B5 - 20 Meadowglen Place
Toronto, Ontario
This New Mixed-Use Community With Prime Retail Space On The Main Floor Is Strategically Located In Close Proximity To Highway #401.Minutes Away From Shopping Centers, Financial And Educational Institution. T.M.I Is An Estimate (id:60365)
B6 - 20 Meadowglen Place
Toronto, Ontario
This New Mixed-Use Community With Prime Retail Space On The Main Floor Is Strategically Located In Close Proximity To Highway #401.Minutes Away From Shopping Centers, Financial And Educational Institution. T.M.I Is An Estimate (id:60365)
B5-B6 - 20 Meadowglen Place
Toronto, Ontario
This New Mixed-Use Community With Prime Retail Space On The Main Floor Is Strategically Located In Close Proximity To Highway #401.Minutes Away From Shopping Centers, Financial And Educational Institution. T.M.I Is An Estimate (id:60365)
297 Cedarvale Avenue
Toronto, Ontario
Welcome to this sweet and well-loved 2-bedroom, 2-bath home in one of East York's popular neighbourhoods. Cherished by the same family for over 40 years, this all BRICK 28 ft wide property is filled with warmth, charm, and endless potential. Whether you choose to restore its original character or rebuild to suit your vision, the opportunity is exceptional.Enjoy lovely established gardens, a welcoming community feel, and unbeatable walkability-just steps to the SUBWAY the Danforth, shops, cafés, and parks. PRIVATE PARKING off Mutual Driveway adds to the convenience.A wonderful place to call home, ready for its next chapter. (Furnace 2022, AC 2018, wiring & plumbing, waterproofing along with other updates). (id:60365)
3808 - 60 Brian Harrison Way
Toronto, Ontario
Bright 1-bedroom + den unit on penthouse 5. The suite features an open-concept layout with a functional den that works well as a home office or extra living space. Parking and locker are included. The building itself is loaded with impressive amenities, including a fitness centre, indoor pool, party room, concierge, guest parking, and more. Located in an amenity-rich neighbourhood, you're just steps from shopping, dining, parks, public transit, and Scarborough Town Centre. (id:60365)
606 - 1401 O'connor Drive
Toronto, Ontario
Welcome to The Lanes, a boutique condo in East York. Beautifully upgraded 747sqft 2 bedroom, 2 bathroom sunlit corner unit with wrap around south-western facing terrace. Bright kitchen features a custom 6ft waterfall island with seating for 4, tons of storage and upgraded KitchenAid appliances. Wide plank oak hardwood flooring and LED pot lights throughout. Deluxe large capacity LG Steam washer and dryer. Walk-out to terrace from living room. Amazing views from entire suite. Primary bedroom features walkout to terrace, 8ft spacious closet and ensuite washroom featuring walk-in glass shower. 2nd bedroom boasts walk-in closet and large window. Be apart of a community within The Lanes Condo. Close walk to Topham Park and schools. Quick access to DVP/404. 1 Parking and 1 locker included. Dog friendly building. Amenities include guest suite, yoga studio, media room, party room, billiards and foosball table, visitor parking, Concierge (9-5), rooftop sun deck, BBQ area and fitness room with a view. Maintenance includes building insurance, common elements, heat, water, Rogers high speed internet and cable. (id:60365)

