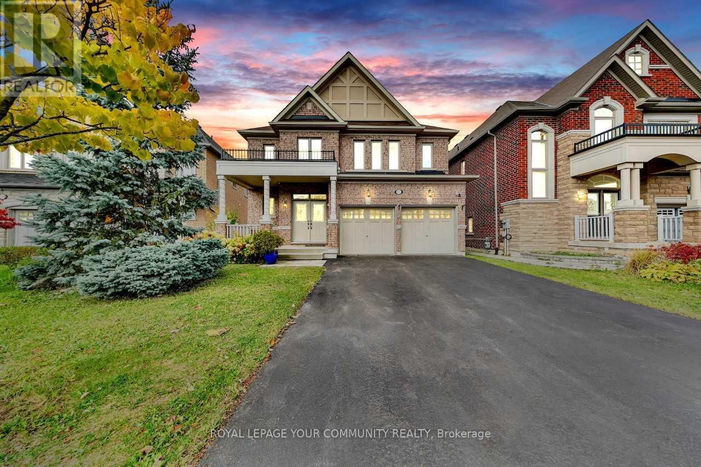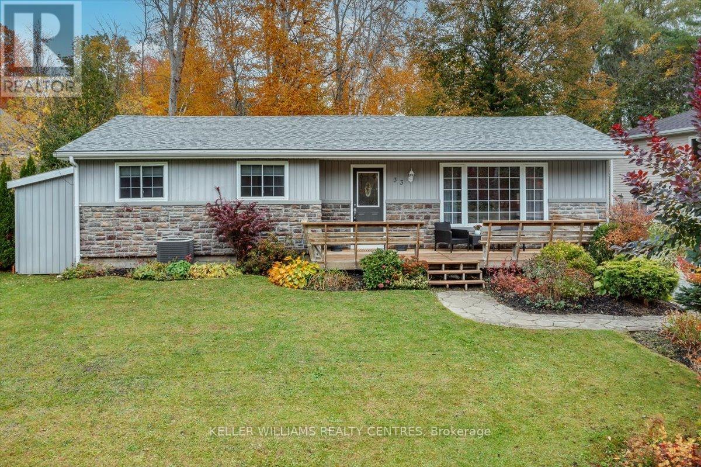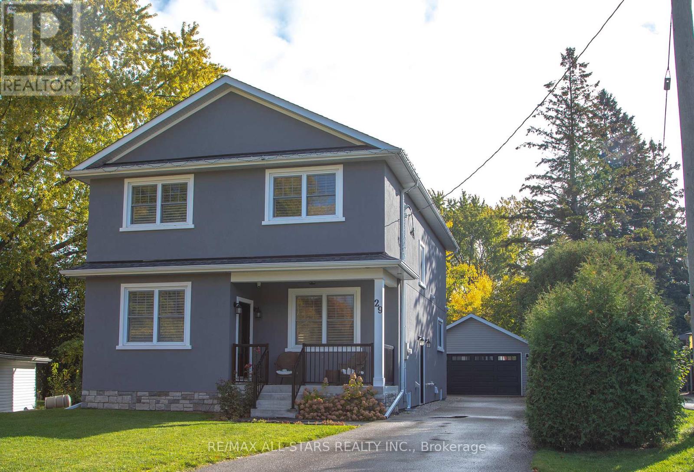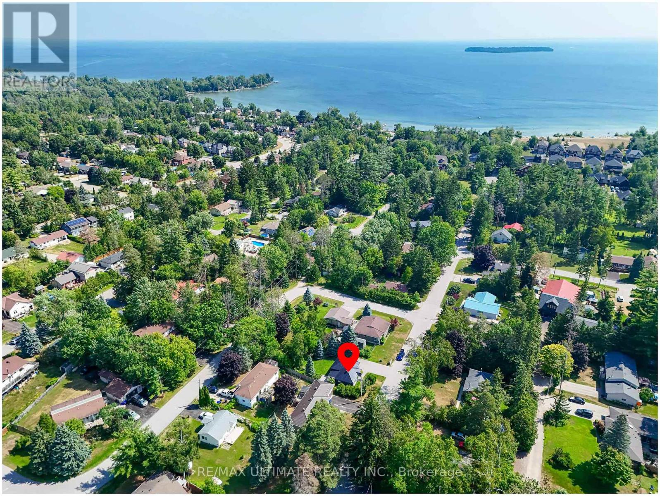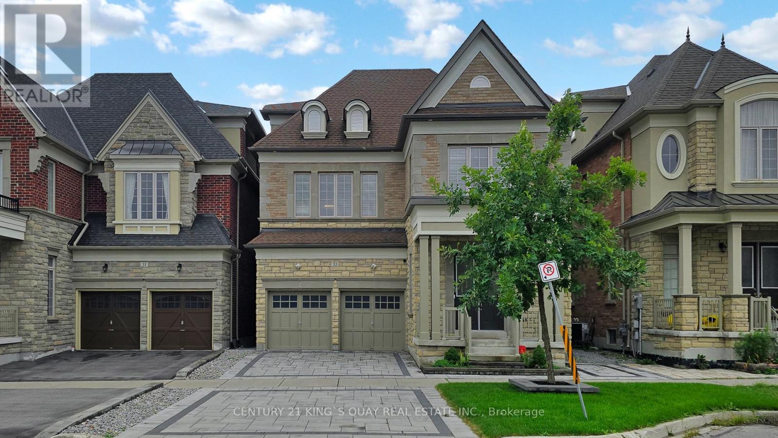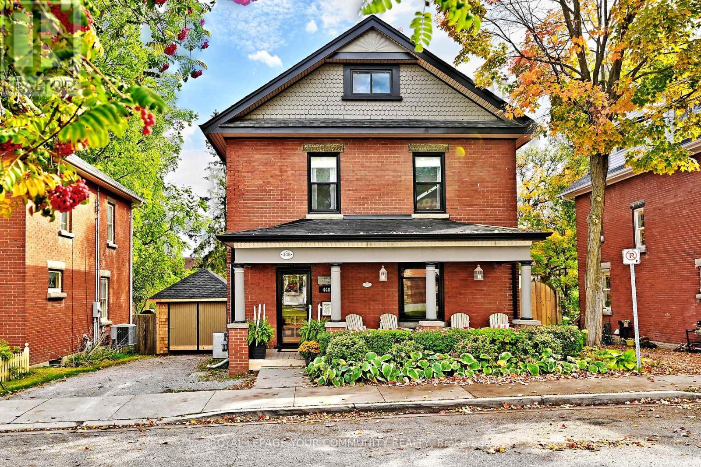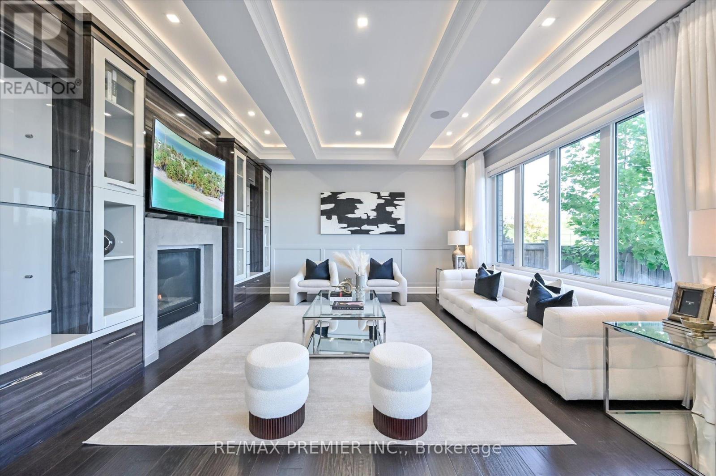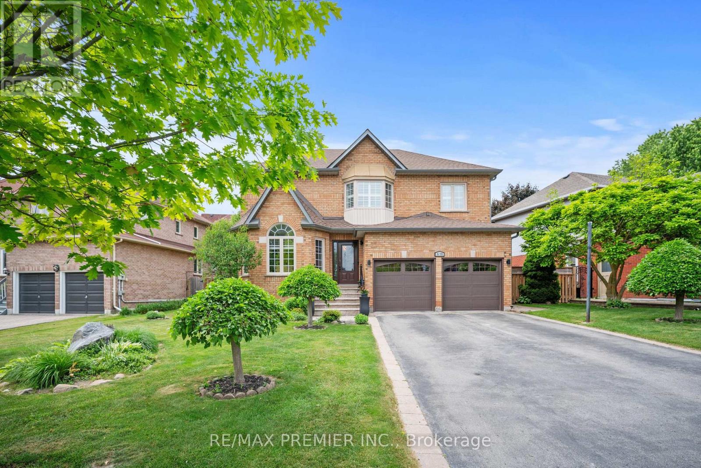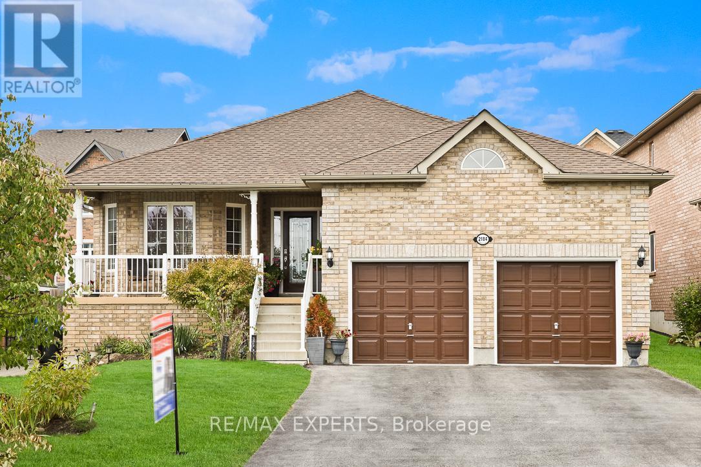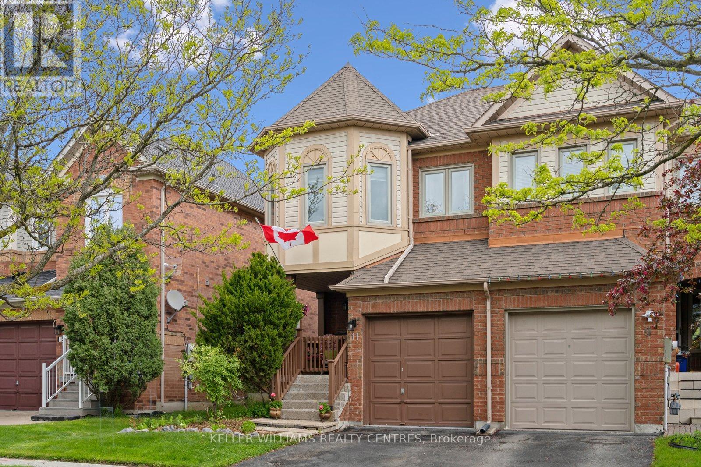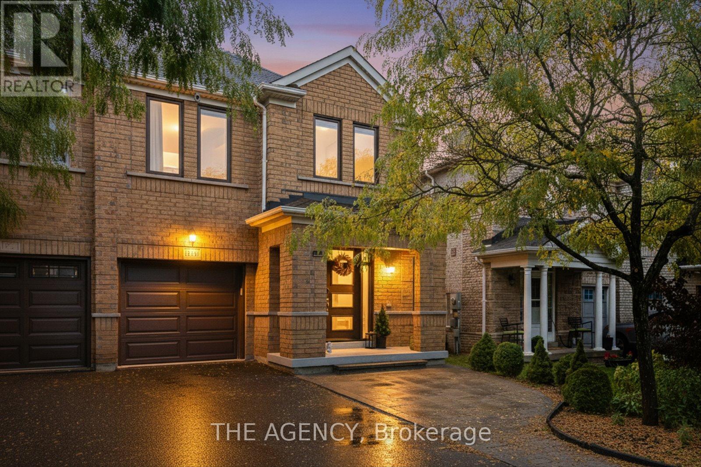146 Queensville Side Road
East Gwillimbury, Ontario
Discover the perfect blend of country charm and urban convenience at 146 Queensville Sideroad in Holland Landing. Offering over 1,500 sq. ft. of finished living space, this inviting sidesplit home sits on a generous lot backing onto Greenbelt-protected greenspace, providing privacy, open views, and parking for up to nine vehicles across two driveways. With the East Gwillimbury GO Station, the new Healthy and Active Living Plaza, Newmarket, and Bradford just minutes away, it's ideal for families seeking quick access to both work and play. The main level features three spacious bedrooms, an updated bathroom, and a country-inspired kitchen complete with 2024 Samsung appliances, a 2025 Bosch Silence Plus dishwasher, and tasteful upgrades including a new sink, backsplash, and lighting. The family room with 9-ft ceilings serves as the heart of the home, anchored by a stunning stone fireplace with Napoleon insert and a custom mantle. Upstairs, a private retreat above the garage with a skylight and large front window offers the perfect guest suite, teen hideaway, or office. The bright lower level with oversized windows, a fourth bedroom, and a renovated bathroom completed in 2021 provides flexibility as a rec room, entertainment area, or extended family space. Its layout also offers potential for future conversion into a legal secondary suite, subject to municipal approval. Storage is never an issue here. Enjoy a large garage with workbench and attached shed, plus a secondary driveway perfect for parking a work truck or travel trailer. Additional updates include new garage doors, siding, concrete entry, septic system, AC, roof, and oil tank, making this home truly move-in ready. Step outside to your private backyard oasis overlooking fields and forest, with easy access to trails, marinas, and Lake Simcoe. This home offers more than aplace to live, it's a lifestyle of space, comfort, and connection to nature. (id:60365)
112 Allison Ann Way
Vaughan, Ontario
Welcome to this exquisite 2-story home located in the heart of Vaughan. With 2,700 sq. this stunning residence features 4 spacious bedrooms and 4 well-appointed bathrooms, offering ample space for comfort and relaxation. The heart of the home is a large kitchen equipped with a beautiful island and modern stainless-steel appliances, perfect for both everyday cooking and entertaining.Adjacent to the kitchen is a cozy breakfast area that opens to a lovely deck, providing an ideal spot for outdoor dining and gatherings. The inviting family room boasts a charming fireplace, creating an inviting atmosphere for family and friends. The main floor also includes a separate laundry room, adding to the home's functional design. Descend to the walk-out basement, which is bathed in natural light thanks to its large windows. This space offers endless possibilities and features a sizable cold room, perfect for additional storage. The fenced backyard provides a private sanctuary for relaxation and play. Situated within walking distance to schools, trails, and transportation, this home offers convenience and accessibility. Imagine taking a leisurely stroll to drop off your kids at school or enjoying a peaceful hike along the nearby trails. Whether you need to pick up groceries, shop for the latest trends, or seek medical attention, everything is just a short drive away. (id:60365)
33 Mourning Dove Road
Georgina, Ontario
Charming 3-Bedroom Bungalow nestled on a quiet no-exit street and set on nearly half an acre, this delightful 3-bedroom Viceroy offers the perfect blend of comfort, privacy, and nature. Enjoy peaceful views of the surrounding forest, all within a short walk to Sibbald Point Provincial Park and the sparkling shores of Lake Simcoe. The home features a bright and spacious living room with a stylish barn door entry and a large picture window that fills the space with natural light. The eat-in kitchen and dining area provide plenty of room for family meals and gatherings, with a walk-out to a 30 Ft. x 12.5 Ft. tiered entertainer's deck-perfect for summer barbecues and outdoor living. Relax by the cozy firepit or unwind in your private, treed backyard, surrounded by nature. This year round residence offers a serene lifestyle just minutes from parks, trails, and the lake. (id:60365)
29 Patrick Drive
Aurora, Ontario
Appraised Replacement Value Over $2 Million! Recent appraisal valued the replacement cost of the house and garage at $1,075,000, plus $950,000 in land value - a total of over $2 million! Beautifully rebuilt 2-storey stucco home in a quiet neighbourhood. This stunning 4-bedroom residence has been completely rebuilt on the original foundation, offering modern finishes and thoughtful design throughout. Enjoy 9' ceilings on the main level, engineered wood flooring, pot lights, and California shutters. The custom kitchen features white cabinetry, stainless steel appliances, a gas stove, and a large centre island perfect for cooking or gathering with family. The family room opens to a deck with BBQ gas line. Main floor powder room. The side entry with tiled foyer for both basement and main house access is ideal for those looking for extra uses for the bright lower level such as in-law suite or home office or converting the space into an income rental unit. Easy access to plumbing for adding a kitchenette. Upstairs, the primary suite includes a walk-in closet with custom organizers and a luxurious 4-piece ensuite with heated floors. Three additional bedrooms with custom closets share another 4-piece bath. Second-floor laundry with stacked washer/dryer. Finished basement with large windows, a spacious rec room, an additional room ideal for an office, and a 3-piece washroom w heated floors. Rough-in for second washer/dryer in basement furnace room. Private pie-shaped lot with cedar hedging, detached 2-car garage. Wi-Fi-controlled climate system. Rebuilt by PJC Property Inc., this home perfectly blends style, function, and comfort - ideal for families seeking move-in-ready living in a desirable location with schools nearby. (id:60365)
760 Florence Road
Innisfil, Ontario
Welcome to this well-maintained bungalow in the heart of Alcona, just a 10-minute walk to Innisfil Beach Park! Featuring a bright open-concept layout with elegant rustic-style woodgrain flooring, a spacious kitchen with a custom-built range hood, and a stylish copper vanity. Surrounded by mature trees and nature, this peaceful setting is perfect for year-round living or as a cozy cottage retreat. The home also features a durable metal roof and ample parking. A rare opportunity to enjoy lakeside living in a quiet and family-friendly neighbourhood! Some photos have been virtually staged. (id:60365)
33 Oakford Drive
Markham, Ontario
Situated in the prime Cachet Community, this brick, detached home offers over 4,000 sq. ft. of meticulously maintained living space. Boasting 10-foot ceilings on the main floor and 9-foot ceilings on the second level. Beautifully upgraded home showcasing luxury finishes throughout, including hardwood flooring throughout, elegant wainscoting, and sleek pot lights that add modern style to each room. Spacious family-sized kitchen, equipped with custom quartz countertops, a large island, and exquisite cabinetry & High-End Appliances including Wolf Stove. The bright and open family rooms provide the perfect space for hosting gatherings. The second floor features an exceptional layout with four spacious bedrooms, all with ensuite bathrooms & Walk-in closet. The primary bedroom serves as a true retreat, Walk in closet with organizer, boasting a luxurious 5-pc spa-like bathroom with a stand-alone tub, offering a tranquil space to unwind. This impressive third-floor loft offers ultimate flexibility with a large recreation room plus a generously sized bedroom featuring a 5-piece ensuite and a walk-in closet. Powder room and Laundry room is newly renovated in 2023. Outside, the curb appeal is second to none, with professionally designed stone landscaping that offers beauty and function, creating a striking first impression and a serene outdoor retreat. Conveniently located close to plazas, parks, schools, trails, and transit, this home combines luxury, comfort, and practicality. Additionally, the nearby elementary and high schools are among the top-ranked in Ontario, providing exceptional education opportunities for your family. This is a rare opportunity to own a home that exemplifies luxury, sophistication, and pride of ownership. (id:60365)
448 Timothy Street
Newmarket, Ontario
Nestled Amongst Historical Homes On a Mature, Tree-Lined Street, This Century Residence Seamlessly Marries Timeless Character With Modern Functionality. Relax and Enjoy Moments On The Covered Front Porch, Surrounded By The Charm Of This Picturesque Neighbourhood.Tasteful Attribute Updates Include: 2025 Oak Staircase Refinished & Lower Level Basement Broadloom, 2023 Backyard Deck, 2022 Hardwood In The Upper Hallway and Primary Bedroom. Characteristics Throughout The Home Inclusive of Wide Wood Trim Over Doorways, Crown Molding In The Living and Dining Rooms and Original Architectural Details Including Hanging Decorative Stained Glass (Part of Original Window), All Reflect The Home's Rich Heritage, While Modern Enhancements Provide Everyday Comfort. Smooth Ceilings and Refined Finishes Enhance The Flow Of Each Room. The Upper Loft Serves As The Primary Bedroom, Having 2 Skylights That Create A Bright, Warm and Inviting Retreat. (1 Additional Skylight In The Ensuite) A Bright Sunroom With Heated Floors Opens To a Private Deck and Peaceful, Wide Backyard Perfect For Relaxation Or Entertaining. The Lower Level Offers a Cozy Space with TV Projector + Screen Ideal For Movie Nights With Family and Friends. Located In A Quaint, Trendy Neighbourhood Within Walking Distance To Shops, Restaurants, Fairy Lake, and Transportation, This Home Offers a Distinct Blend Of History, Style and Urban Convenience. A Pleasure To Show! (id:60365)
346 Farrell Road
Vaughan, Ontario
***Luxurious, Unique 5-Bedrooms Dream Home On a Premium 50ft Lot Overlooking Park in Prestigious Upper West Thornhill Estates***Surrounded By Pond & Trails - Walk To Nature Trails/Ponds/Schools/Parks. Built by Aspen Ridge - Quality Designer Finishes Thru-Out, Open Concept Roomy & Functional Layout. 10Ft Coffered/Waffle Ceilings On Main Floor, 9 Ft Ceilings On 2nd Floor & 9Ft Basement. Gourmet Kitchen With Upgraded Soft Touch Cabinets, Magic Corner, Light Valance, Pot Filler, Centre Island, Quartz Countertops, Backsplash, Pantry & High-End B/I Miele Appliances, W/O From Kitchen To Backyard Overlooking Park. Main Floor Office, Upgraded Hardwood Floors Smooth Ceilings, LED Pot Lights, Built-In Speakers, Crown Mouldings and Wainscoting. Huge Primary Bedroom W/Fireplace Overlooking Park, Nook W/Glass Shelves/Beverage Fridge, Custom W/I Closet W/Organizers, 6pc Spa-Like En-Suite W/Luxurious Vanities, Glass Shower, Elegant Soaker Tub. Oak Stairs With Wrought Iron Pickets, 2- Sided Gas Fireplace, Upgraded Baths With Custom Vanities. Mudroom With Direct Access To The Garage & Custom Built-In Cabinets. Located Near Many Parks & One Of The Largest Walking Trail Systems in Vaughan .Minutes Away From Shopping, Transit, Go-Train, Golf Courses, Hwys. Hospital & Medical Center Nearby. Super Location - Zoned For Best Top High Rated Schools - St. Theresa High School & Ib Program + Art Program Alexander Mackenzie H.S, St Charles Garnier C.E.S, Viola Desmond P.S, Too Many Extras, See For Yourself. You Will Not Be Disappointed 10+++ Unparalleled Comfort & Style, This Home a True Gem in a Most Desirable Neighbourhood. (id:60365)
618 Ponting Place
Newmarket, Ontario
Stunning 4-Bedroom, 2-Storey Home with Exceptional Curb Appeal in Newmarket. This beautifully landscaped home, offering 2,581 sq. ft. of comfortable living space, is located on a quiet cul-de-sac in one of Newmarket's most sought-after neighbourhoods. Boasting a large frontage, this well-maintained home features an updated kitchen on the main floor with modern finishes and a seamless flow perfect for family living and entertaining. California shutters throughout add both elegance and privacy. The finished basement includes a second kitchen and cold cellar, making it the perfect space for hosting gatherings or creating an in-law suite. Recent updates include newer windows and roof, providing peace of mind for years to come. Step outside to a fully fenced backyard with a stone patio and pergola-ideal for outdoor entertaining, gardening, or simply relaxing in your own private oasis. Just minutes to Southlake Hospital, parks, schools, shops, public transit and Hwy 404. This move-in-ready home offers the ideal combination of style, comfort, and convenience. Perfect for families and those who enjoy entertaining, you won't want to miss the chance to make it yours! (id:60365)
2184 Nevils Street
Innisfil, Ontario
Welcome to 2184 Nevils Street located in the desirable and charming community of Alcona, situated in the beautiful town of Innisfil. This spacious all brick bungalow offers 1795 sq ft of living space (above grade) with partially finished basement consisting of three spacious bedrooms and 4-piece bathroom. The main floor features a bright open concept eat-in kitchen with skylight & walk out to deck, a spacious family room with fireplace and formal living/dining room with beautiful hardwood floors, and two spacious bedrooms to include a primary with ensuite. Minutes away from local schools, parks and shopping! This home is a true gem and well maintained by its original owners! (id:60365)
11 Snedden Avenue
Aurora, Ontario
Offers anytime! Welcome to 11 Snedden Avenue - a bright, spacious 3-bed, 3-bath home ideally situated with no neighbours in front or behind. Backing onto a peaceful hydro corridor and facing a park directly across the street, this home offers a blend of space, natural light, and privacy. This former model home is a *no-smoking home*, and has been meticulously maintained by its original owner and boasts extra-large principal rooms and a thoughtful, functional layout. Major home systems have been updated and well maintained: roof, windows (2015), furnace (2022), a/c, and water tank are all in excellent working order. The spacious kitchen features extensive storage and a breakfast bar, opening seamlessly into the open-concept living/dining area, with a walk-out to the fully fenced backyard. As an end unit, this home features additional windows, offering the feel of a detached home, and welcomes plenty of natural light with Eastern and Western exposure. Step outside to your private oasis with a pergola-covered deck - ideal for morning coffee with the birds, evening barbecues, or simply relaxing with the ultimate privacy. The extended garage is a rare feature, fitting a full-size SUV w/ plenty of shelving for extra tires, snowblower/lawn mower/sporting equipment. Situated on a quiet, family-friendly street, with a short walk to top-rated schools, amenities (Sobeys, T&T, Longos, Shoppers Drug Mart, Superstore, Canadian Tire), restaurants, gyms (GoodLife, LA Fitness, Family Leisure Complex), Aurora Seniors Centre, Medical Centre, Cineplex Odeon, and the Aurora Arboretum - home to the famous Field of Gold, where over 12,000 daffodils bloom, with birds, swans, great blue herons, walking trails, beach volleyball courts, soccer pitches, and baseball diamonds. Commuting is easy with access to GO Transit, bus routes, and Highway 404. Move-in ready, full of potential, don't miss your chance to own one of the most desirable units in the neighbourhood! (id:60365)
908 Oaktree Crescent
Newmarket, Ontario
This fully renovated 4-bedroom semi-detached home offers a sleek blend of modern design, functionality, and smart living in one of Newmarkets most desirable neighbourhoods. The open-concept main floor features a bright and spacious living and dining area, ideal for both everyday living and entertaining. The updated kitchen includes contemporary cabinetry, stainless steel appliances, an eat-in breakfast area, and a walkout to a private, fully fenced backyard with interlocking patio perfect for outdoor dining and relaxing.The second floor includes a spacious primary bedroom, three additional bedrooms, and two bathrooms, providing flexibility for families, guests, or home office needs.Smart home features add modern convenience and peace of mind. The home is equipped with a smart monitoring system that allows remote access to everything you can think of!!! You can turn on/off all the lights in the house, see if the oven is off and so much more! Security cameras, thermostat control are easily managed from your smartphone or tablet. Ideally located just steps to parks, trails, and schools, and a short distance to downtown Newmarkets vibrant shops, restaurants, and Upper Canada Mall. (id:60365)


