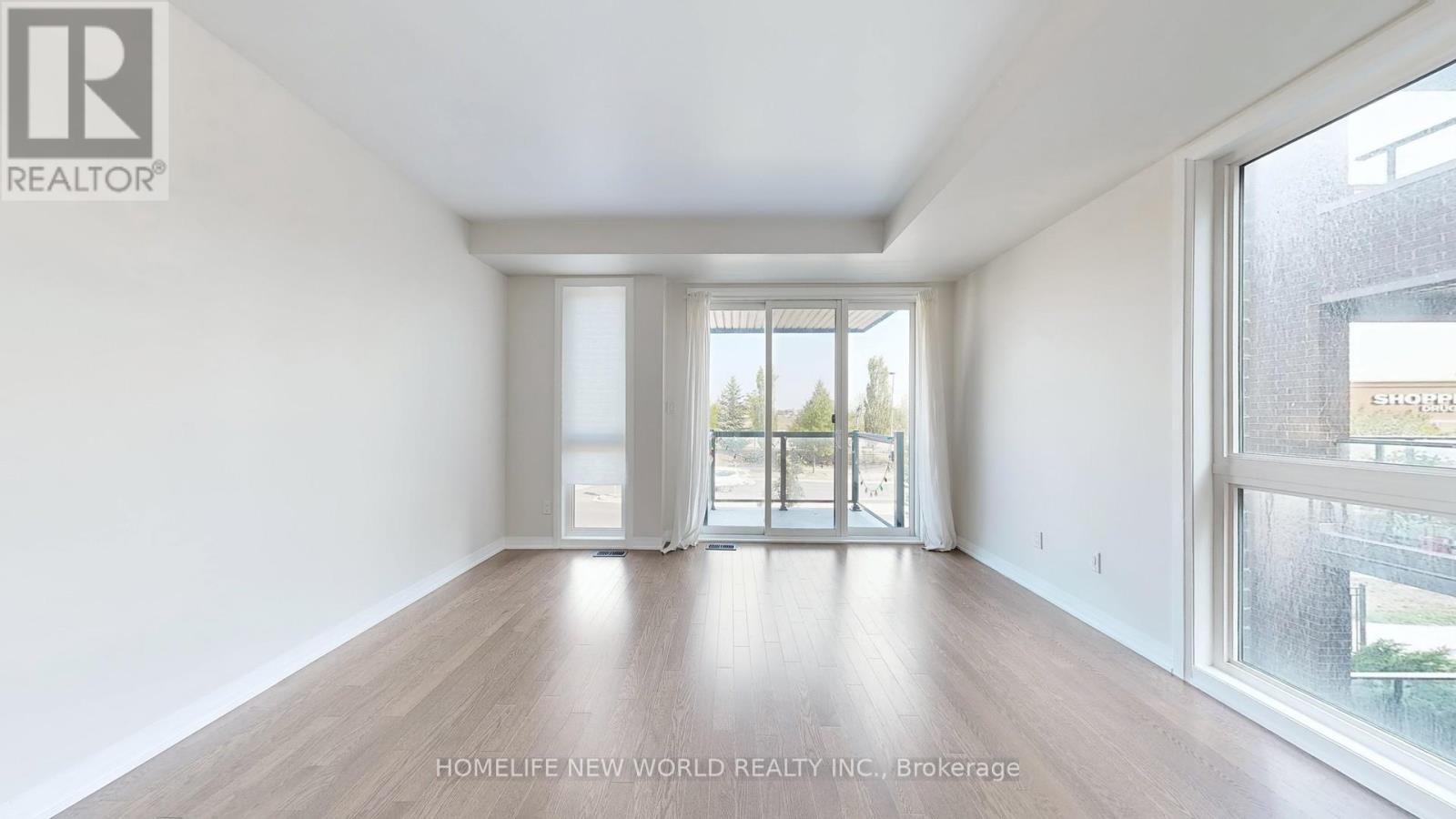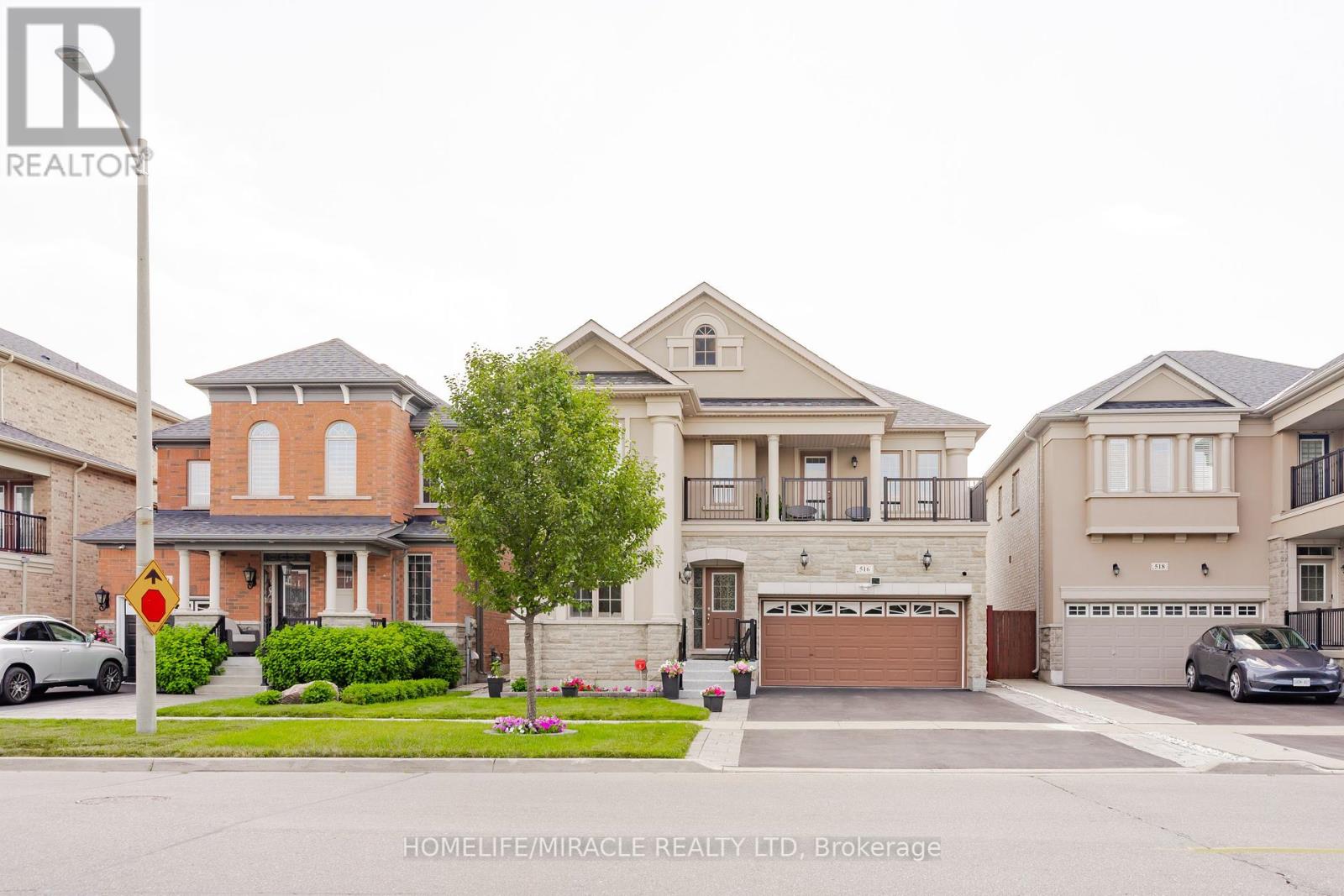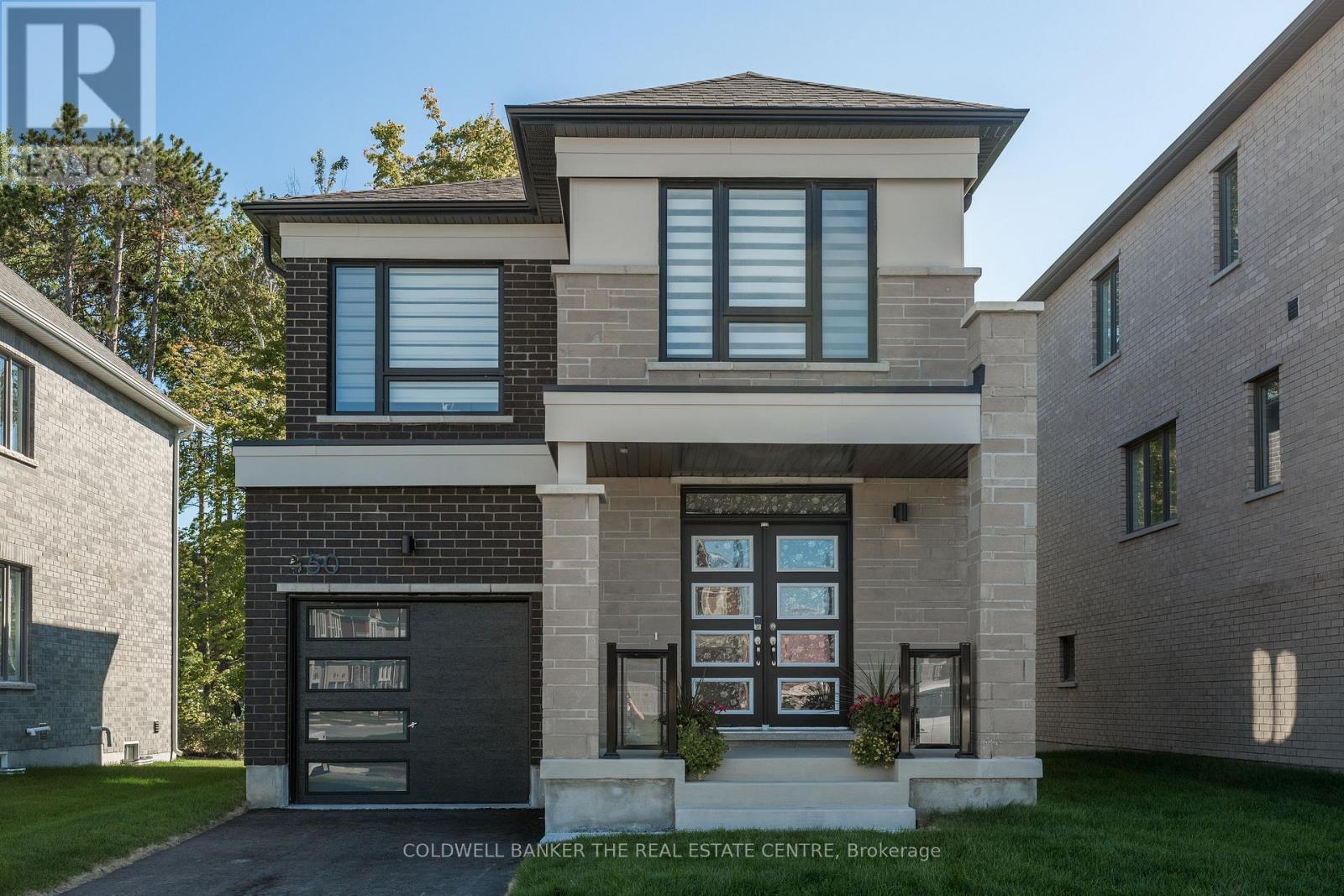1697 Bur Oak Avenue
Markham, Ontario
Welcome to this stunning rarely offered End Unit 3-Storey Townhouse built by Aspen Ridge Homes in the heart of Markham's sought-after community! This bright and spacious home features 3 bedrooms, each with its own ensuite, plus a convenient main floor 2-pc washroom. Modern open-concept layout with hardwood flooring throughout, stainless steel appliances, living room walk-out to balcony, ceiling-to-floor windows with Juliette balcony, and third-floor laundry for everyday convenience. Enjoy 1 garage parking + 2 driveway spaces. Steps to shopping plazas with Home Depot, supermarkets, restaurants, banks, and Shoppers Drug Mart. Close to GO Train station, top-ranked schools, Angus Glen Golf Club, parks, and trails. A perfect blend of lifestyle and convenience! Don't miss this rare opportunity to own in one of Markham's most desirable neighborhoods! (id:60365)
305 - 25 Water Walk Drive
Markham, Ontario
Bright & Spacious Condo In Heart Of Markham. 1 Bdrm + Den ( Can Be Used As The 2nd Bdrm W/ Door). 659 S.F + Open Balcony. 9' Ceiling, Large Windows W/ South Exposure. $$$ Upgrades: Laminate Flooring Throughout. Modern Kitchen With Extended Cabinets & Valance Lighting. Backsplash & S/S Appl. Quartz Counter Top In Kitchen & Bath. 5 Star Amenities: 24 Hr Concierge W/ Grand Lobby, Gym, Indoor Swimming Pool, Party Room, Billiard Rm, Theatre, Guest Suites... Steps To High Ranking School: Coledale Public School (83/3037) & Unionville High School (12/739)** Close To First Markham Place, Supermarkets, Shopping Plaza, Restaurants, Golf, Public Transit, Go Station & Hwy 404... (id:60365)
41 Gerussi Street
Vaughan, Ontario
Luxury End-Unit Freehold Townhome in Prime Vaughan Location! This stunning and spacious 4-bedroom, 4-bathroom end-unit townhome is situated on a premium lot near Major Mackenzie & Hwy 400. Featuring 10' ceilings on the main level and 9' ceilings on the upper floors, this bright and stylish home is filled with natural light from large windows throughout. Enjoy a modern open-concept layout with a gourmet kitchen boasting an oversized island, sleek cabinetry, and pot lights. Walk out from the living/dining area to two generous balconies perfect for entertaining or relaxing. Home also features a separate office/apartment with a private 2-piece bath ideal for work-from-home or extended family use. Direct access to a double car garage equipped with EV fast charger. Steps to shopping, grocery stores and restaurants. Minutes to Vaughan Mills, GO Bus Station, and the upcoming Vaughan Hospital. Quick access to Hwys (400, 407, and 427). Close to top schools, parks, and the Vaughan Subway station. A perfect blend of luxury, space, and convenience. Home is being sold under power of sale in as is, where is condition. (id:60365)
516 Vellore Woods Boulevard
Vaughan, Ontario
WELCOME TO 516 VELLORE WOODS BLVD A BEAUTIFULLY UPGRADED CERTIFY ENERGY STAR HOME IN SOUGHT AFTER VELLORE VILLAGE.STEP INTO THIS EXQUISITELY UPGRADED, CARPET FREE 4 BEDROOM HOME NESTLED IN THE HEART OF THE HIGHLY DESIRABLE AND FAMILY FRIENDLY VELLORE VILLAGE. IDEALLY LOCATED CLOSE TO TOP RATED SCHOOL, PARKS, SHOPPING, TRANSIT AND ALL ESSENTIAL AMENITIES, THIS HOME OFFERS THE PERFECT BLEND OF COMFORT STYLE AND CONVIENCE .BOASTING AN OPEN CONCEPT LAYOUT, THE MAIN FLOOR IS FILLED WITH NATURAL LIGHTAND DESIGNED FOR BOTH EVERYDAY LIVING AND EFFORTLESS ENTERTAINING. ENJOY UPGRADED KITCHEN WITH EXTENDED BREAKFAST COUNTER, GLEAMING HARDWOOD FLOORS, IRON PICKET FROM 2 FLOOR TO BASEMENT, ELEGANT CROWN MOULDING, POT LIGHTS INSIDE AND AROUND HOUSE, ENTIRE BACK YARD WITH INTER-LOCK AND NUMEROUS MODERN UPGRADES THAT ELEVATE THE SPACE.THE BEAUIFULLY FINISHED OPEN CONCEPT BASEMENT PROVIDES THE PERFECT SETTING FOR FAMILY GATHERINGS, MOVIE NIGHTS OR ENTERTAINING GUESTS.IF YOU'RE LOOKING FOR A PLACE WHERE YOUR FAMILY CAN TRULY SETTLE IN AND FEEL LIKE HOME 516 VELLORE WOODS BLVD IS READY TO WELCOME YOU. (id:60365)
508 - 75 South Town Centre Boulevard
Markham, Ontario
Spacious and bright 2-bedroom corner unit Condo With SW View in the heart of Unionville, Markham. The functional layout features an open-concept living and dining area, laminate flooring and granite countertops. Convenient Location, steps to top-ranked Unionville High School, Markham Civic Centre, theatres, restaurants, banks, shopping plazas, and a supermarket. Effortless Commute with quick access to Hwy 404 and 407, complemented by a VIVA bus stop conveniently located at the doorstep. Amazing amenities including 24-hour concierge service, indoor pool, exercise room, sauna, party room and visitor parking. (id:60365)
8 Drizzel Crescent
Richmond Hill, Ontario
LUCKY NUMBER 8! Step into refined elegance with this stunning luxury home, where impeccable design and premium finishes come together to create a truly exceptional living experience. The grand double door entrance opens into a spacious interior featuring a double ceiling living room, rich hardwood floors throughout and soaring 10ft ceilings on the main floor, complemented by 9 ft ceilings on the second level for a light-filled, airy atmosphere. Chef-inspired, open concept kitchen is the heart of the home, thoughtfully appointed with a premium Sub-Zero fridge, profesional-grade stove, gleaming granite countertops, and a show-stopping premium waterfall island - perfect for entertaining and everyday living. Cabinet extensions, custom upgrades and designer chandeliers elevate the space with sophisticated charm, while custom window coverings throughout the home add both elegance and privacy. Walkout basement opens seamlessly to a professionally landscaped backyard haven. This serene outdoor retreat offers a generous gathering area, ideal for hosting summer dinners or enjoying quiet evenings under the stars. Car enthusiasts will appreciate the functional garage, complete with sleek epoxy flooring, EV Charging rough-in and a convenient side entrance. This one-of-a-kind home is the perfect blend of luxury, functionality and refined design - crafted for those who demand the very best with over 100K on custom upgrades. (id:60365)
115 Noah's Farm Trail
Whitchurch-Stouffville, Ontario
A Beautiful Detached Home In The Heart Of Stouffville. 4 Bedroom Home On A 42 Ft Wide Lot, Functional Floor Plan Offering Over 3,336 Square Feet Of Finished Total Living Space. With Finished Basement. 9 Ft Ceiling In Main Fl, Hardwood Fl & Prof Painted On The Main Floor. Open Concept Kitchen With Central Island, Eat-In Breakfast Area. Fireplace And Big Windows In The Family Room. Four Spacious Bedrooms W/Large Windows! Very Bright Master Bedroom With 5 Pc Ensuite, Additional 4-Pc Ensuite Bedroom 2, & Semi-Ensuite Bedroom 3 & 4. The Finished Basement Includes a Full Bathroom, Providing Versatile Space For Guests Or Family Activities. Exterior Features Include An Interlocked Double-Wide Driveway, Fenced Backyard, And Newly Installed Interlock In Front yard & Backyard. (id:60365)
550 Mika Street
Innisfil, Ontario
Newly constructed Mattamy 'Baldwin' model in Innisfil's Lakehaven community! This fully brick home is situated on an oversized 39x137 foot lot on a quiet cul-de-sac. The upgraded 3 bedroom layout is impressive & stylish with modern interior finishes. 1829 sqft with a bright and sunny open concept design. The kitchen features quartz countertops, upgraded ss appliances and patio door walk out the the private and spacious yard. A rare find in new subdivisions! Large great room with gas fireplace and 2 piece bath round out the main floor. Upstairs you will find an oversized primary suite with walk in closet and 4 piece ensuite spa bath and 2 more bedrooms with mirrored closet doors. Convenient 2nd floor laundry room! Unfinished basement with above grade windows, on demand HWT, HRV and rough in for 3 piece bath. 1st year Tarion warranty available until May 20, 2026! What are you waiting for! Innisfil is a vibrant community on the shores of Lake Simcoe, with access to beaches and boating, restaurants and even the GO Train, affordable living is waiting North of the GTA! (id:60365)
90 Gibson Circle
Bradford West Gwillimbury, Ontario
Welcome To 90 Gibson Circle A Rarely Offered Bungaloft In Bradford! This Exceptional Home Offers 2,844 Sq. Ft. Above Grade And Over 4,000 Sq. Ft. Of Total Living Space * Perfectly Designed To Accommodate The Whole Family With Comfort And Style * Rarely Found On The Market, This Bungaloft Combines The Convenience Of A Main Floor Primary Suite With The Bonus Of A Spacious Loft For Added Flexibility * Built With Attention To Detail And Quality Upgrades, The Home Showcases A Bright, Open-Concept Floor Plan With Soaring Ceilings, Expansive Windows, And Elegant Finishes Throughout * The Upgraded Kitchen Boasts Sleek Cabinetry, Ample Storage, And A Functional Island Perfect For Family Meals Or Entertaining Guests * The Living Room Highlights A Stunning Wall Of Windows, A Cozy Fireplace, And A Walkout To The Backyard Oasis * Step Outside To Enjoy A Private, Low-Maintenance, Fenced Yard, the Perfect Setting For Summer Entertaining Or Relaxed Evenings With Family And Friends * The Main Floor Primary Retreat Offers A Walk-In Closet And A Spa-Like Five-Piece Ensuite With A Soaker Tub And Glass Shower * Upstairs, The Loft Level Provides A Versatile Living Area That Can Be Used As A Family Room, Games Space, Or Creative Retreat, Along With Additional Bedrooms For Family Or Guests * The Professionally Finished Basement With Walk-Up Separate Entrance Expands The Living Space Even Further, Featuring A Kitchen, Living Room, Two Bedrooms, Laundry Area, And Fireplace, ideal For In-Laws, Teenagers, Or Potential Rental Income * Perfectly Located In A Family-Friendly Community, This Home Is Just Minutes To Schools, Parks, Shopping, And Everyday Amenities, With Quick Access To Highway 400 And A Short Drive To Highway 404 For An Easy Commute * Dont Miss Your Chance To Own This Rare And Spacious Bungaloft In One Of Bradfords Most Desirable Neighbourhoods!! (id:60365)
5 Bolster Lane
Uxbridge, Ontario
Beautifully renovated 3 bedroom, 3 bathroom family detached home in family friendly neighbourhood, backing onto Uxbridge trails! The open concept main floor has laminate flooring throughout and an updated kitchen with quartz countertops, subway tile backsplash and new stainless steel appliances (2024). A spacious family room has room for lots of seating with gas fireplace, overlooking the private yard. Walkout to a large deck, great for entertaining or family dinners in the summer and enjoy privacy from mature trees. Upstairs, the primary suite has a walk-in closet and semi-ensuite. Fully finished lower level with laminate flooring, shiplap panelled wall and 2 piece bath offers additional +400 square feet of living space. Other updates include, renovated powder room with new vanity (2023), driveway resealed (2024), new carpet on stairs (2025), freshly painted throughout main floor and primary (2025), roof (2018). Enjoy proximity to Uxbridge elementary and secondary schools, downtown shops, parks and extensive trails. ** This is a linked property.** (id:60365)
117 Hansard Drive
Vaughan, Ontario
Family Room and 2,305 Sq ft Above Grade Plus Finished Walkout Basement. Bright Open-Concept Layout with Upgraded Kitchen. The Walkout basement is ideal for an in-law suite or for potential rental. Enjoy a professionally Interlocked Backyard, No-sidewalk on the driveway, Stunning End-Unit Townhouse In Sought-After Vellore Woods with soaring 21-ft Ceilings in The Family Room. Close to top Schools, Parks, Shopping, and Transit. (id:60365)
59 Water Garden Lane
Vaughan, Ontario
An Exclusive Offering in Sonoma HeightsWelcome to an extraordinary 4-bedroom, 3-bath residence in one of Woodbridges most coveted enclaves. Tucked away on a serene, tree-lined street just east of Islington Avenue and south of Major Mackenzie, this luxuriously upgraded Samsung Smart Home offers over 3,000 sq. ft. of meticulously crafted living space.Every detail has been curated to elevate both elegance and comfort. The main floor, soaring with 9 ceilings, has been completely reimagined with a custom designer kitchen, rich hardwood flooring, and bespoke finishes throughout.Outdoors, a garage with an extended driveway for four additional vehicles complements the private backyard oasis, where professional landscaping, an underground sprinkler system, and built-in ambient lighting create an inviting retreat for both intimate evenings and grand entertaining.The fully finished basement expands the homes versatility with an additional bedroom and refined living spaces, making it ideal for hosting guests or creating a personal sanctuary.This is more than a homeit is a statement of lifestyle, sophistication, and enduring value. (id:60365)













