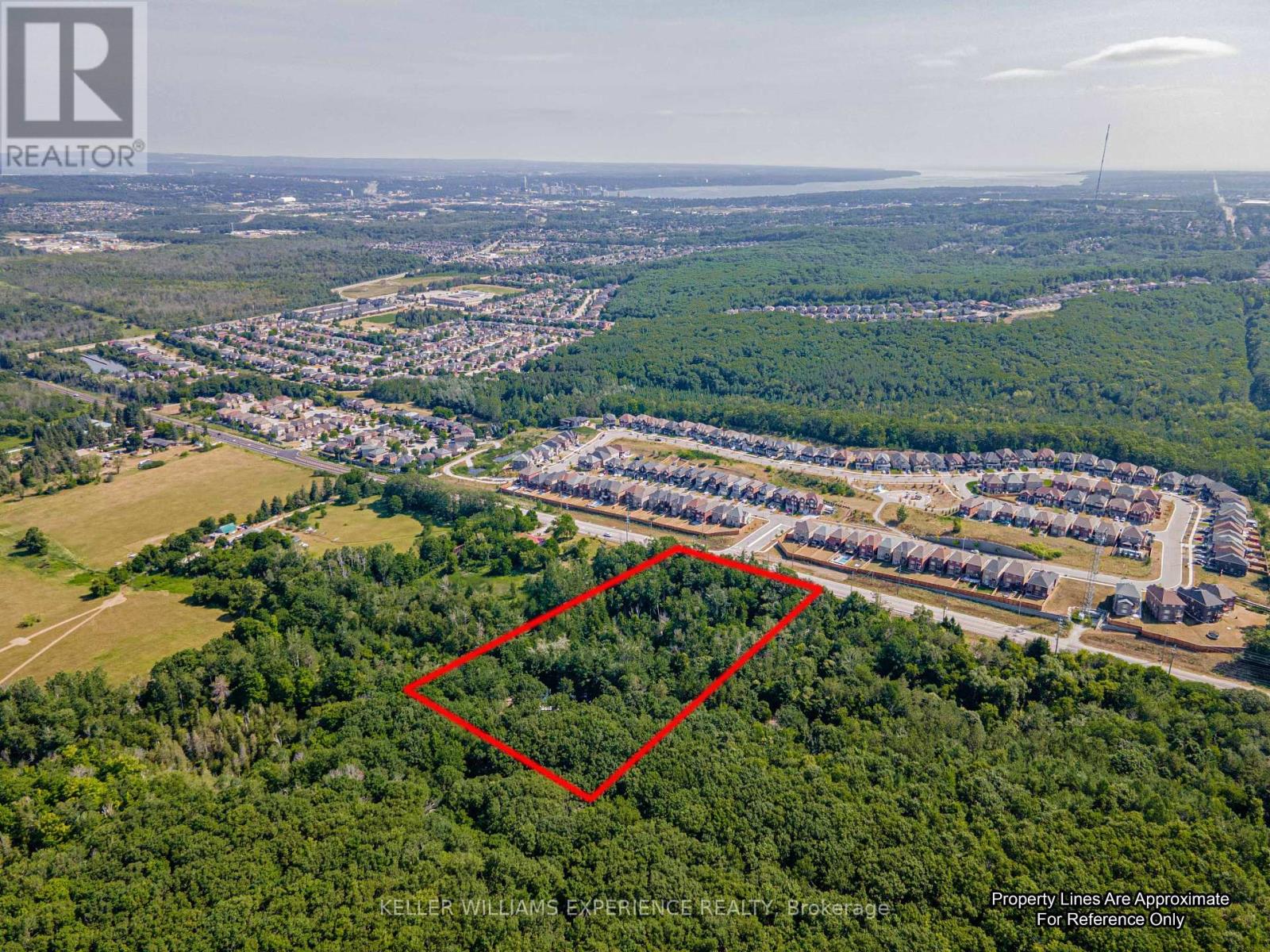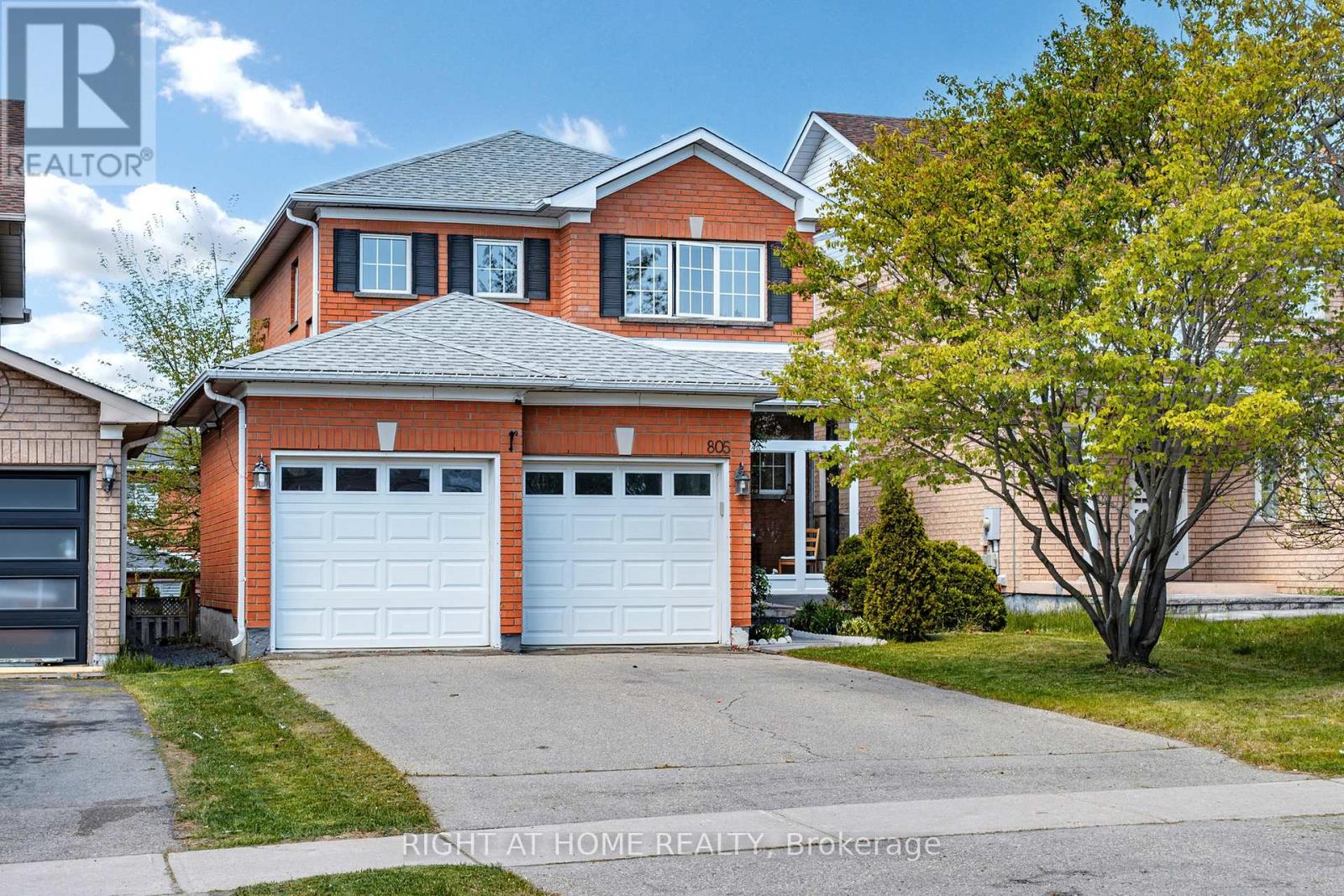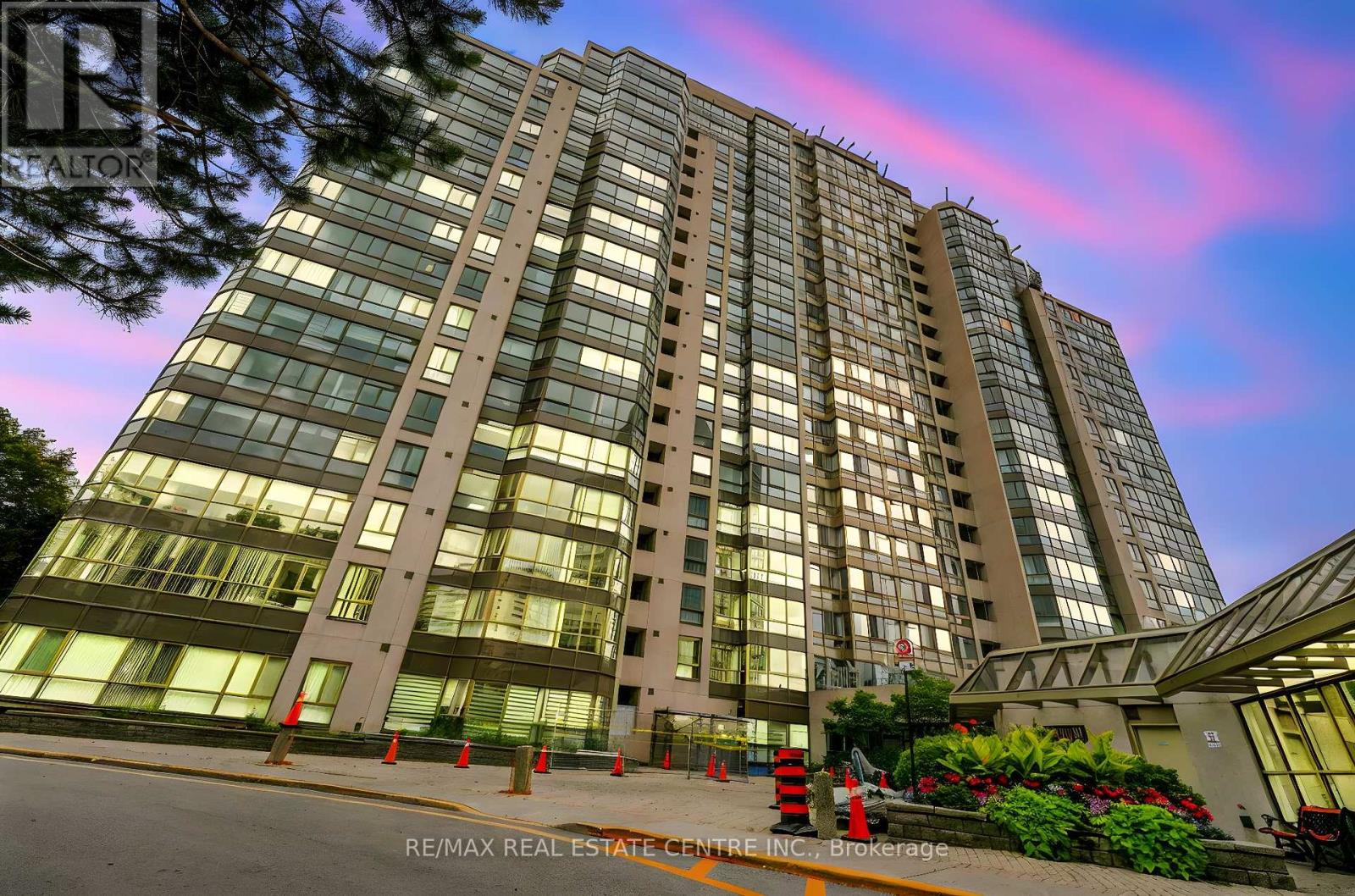J2 - 43 First Commerce Drive
Aurora, Ontario
This space is ideal for aspiring entrepreneurs looking to rent playground space for activities such as robotics, STEM classes, language tutoring, photography, mental math classes, a drop-off facility for kids, Zumba, dance, or any other venture they want to grow. It's an amazing opportunity to rent space in an indoor playground at a minimal cost, allowing you to grow your business and client base. With less risk, plus promotion and collaboration with an established business, you can expand further. Location is right off the highway, and hence connects the neighborhood towns (id:60365)
198 Romfield Circuit
Markham, Ontario
Beautifully Renovated 4 + 1 Bedroom Family Home with Lovely Inground Pool in Prime Thornhill/Markham Location. Welcome to this stunning, fully renovated 4-bedroom, 4-bathroom home nestled in the highly desirable Romfield neighbourhood of Thornhill/Markham. Perfectly designed for family living, this spacious residence features four generously sized bedrooms on the upper level, including a bright and airy primary suite complete with a walk-in closet, stylish 2-piece ensuite, and walkout to a large private balcony overlooking the serene backyard. The beautifully updated kitchen showcases luxurious Caesarstone countertops and flows seamlessly into the open-concept living and dining area. A separate family room offers warmth and charm with a wood-burning fireplace and direct walkout to the sun-filled, south-facing backyard complete with an inviting inground pool, perfect for entertaining .Additional highlights include a double-car garage, parking for four more vehicles with no sidewalk to shovel, and a fully finished basement with a spacious recreation room and an impressive spa-inspired bathroom. Main Floor Laundry. Ideally located close to top-rated schools (including walking distance to Thornlea Secondary School), shopping, public transit, and major highways, this exceptional home offers both comfort and convenience. A rare opportunity, this one wont last! Recent repairs, renovations and purchases: Roof -Oct 2013,Furnace & AC-Aug 2016,Backyard Fence-Nov 2017, Deck-Oct 2022, Pool liner Nov 2022,Garage Door Opening & 2 Remotes-Dec 2023,Driveway-Dec 2024,Washer/Dryer, Fridge, Stove, B/I Dishwasher-Dec 2024. Finished Lower Level could be used as In Law Suite. (id:60365)
77 Denarius Crescent
Richmond Hill, Ontario
Move Into Kettle Lake Club Community & Wake Up To Lush,3 Br, 3 Bath Town Home. Stunning, Contemporary, Open Concept Layout Boasting Large, Upgraded, Eat-In Kitchen W/Island & Granite Finishes, Grand Double Door Entry, 2nd Flr Laundry & Built-In Garage. Sanctuary-Like Master W/ Big Walk-In Closet; Walk Distance To The Trail, Lake And Park. (id:60365)
8294 County 27 Road
Essa, Ontario
A rare opportunity to own over 4 acres of picturesque land just outside Barries South End. Tucked away among gently rolling hills and a beautiful mix of mature trees, this serene property features a tranquil spring-fed pond and two cleared areas, offering multiple possibilities for building, recreation, or future landscaping. Whether you're looking to build your forever home, start a hobby farm, or launch a unique business venture, the zoning permits a wide range of uses - including veterinary clinic with kennels, market garden, bed & breakfast, conservation use, and more. There is a shared deeded driveway to access property. Enjoy peaceful country living without sacrificing convenience - just a short drive to Barrie's shopping, dining, schools, and essential services. Please Note: Property viewings must be arranged through your real estate agent. The owner will be present for all showings. The NVCA (Nottawasaga Valley Conservation Authority) does not control or regulate any portion of this land. (id:60365)
Upper Level - 72 Kerrigan Crescent
Markham, Ontario
Location! Location! Location! Rarely found :Extra large 70'Wide Lot,! Over 3200 sqft! Spacious &bright home located at quiet and child- safe crescent! Newly renovated Hardwood floor on 2nd fl and staircase,& ground floor. New Master Br ensuite! updated 2nd washrm, Newer painted walls, Spacious, Sunny family room w/o to backyard w/fireplace! Large updated kitchen with skylight/high ceiling/extra wide sliding doors! w/o to private backyard and sundeck! Wide double front door entry, grand foyer. Interlocking driveway and walkway with no sidewalk! Luxury and appealing front and back! Landscaped backyard with lots of plants! Steps To Famous Unionville H/S, Coledale P/S, YRT transit, &All Amenities! (id:60365)
805 Stonehaven Avenue
Newmarket, Ontario
Located In Sought After Stonehaven. Stylish, Modern Updates-Porcelain Tiles, Quartz Counters, Laminate Flooring, S/S Appl. W/O Bsmt With In-Law Potential, 3 Piece Bath & Wet Bar.Modern, Immaculate Home In Prestigious Stonehaven Close To Schools, Parks, Restaurants, Shopping, Transit , HWY 404, 400, Magna Centre & over 2400 SQF living space. Updated, Sparking Eat-In Kitchen With Porcelain Tiles, Quart Counters & Stainless Steel Appliances & W/O To Spacious Tiered Deck. Bright Main Floor Family Rm With Gas Fireplace. Large Master Suite With Updated, Modern 4 Piece Ensuite & Large W/In Closet. Prof Fin W/O Basement With 3 Piece Bath & Rec Room With Gas Fireplace & Large Bar Area. (id:60365)
3 Covington Drive
Whitby, Ontario
Set on one of Brooklins most coveted streets, this exceptional Southampton Model Queensgate home offers over 4,000 sq. ft. of professionally designed & decorated luxury living space. Situated on a 50 ft lot backing onto greenspace, this home delivers both sophistication & serenity. The attention to detail is evident from soaring ceilings & rich hardwood flooring throughout to designer lighting & in-ceiling speakers that set the tone for effortless elegance. At the heart of the home lies the entertainers kitchen, outfitted with high-end appliances incl. a Jenn-Air fridge, wall oven, microwave, & Thermador cooktop. This culinary haven seamlessly opens to the oversized great room w/ gas fireplace, all overlooking the breathtaking ravine backdrop & walks out to custom Trex deck overlooking the Backyard Oasis. In addition to a separate Living & Dining Room, the main floor also features a home office (also ideal as a childrens playroom), a mudroom/laundry room w/access to a recently renovated garage. Upstairs, the primary suite is a true retreat, with tranquil ravine views, his-and-hers walk-in closets, & a spa-inspired 5-piece ensuite. Bedroom 2 enjoys its own 3-piece ensuite and walk-in closet, while bedrooms 3 & 4 share a spacious 4-piece Jack & Jill bath each with its own walk-in closet. The finished walk-out basement extends the homes entertainment space, a sprawling rec room w/built-in cabinetry, a wet bar & beverage fridge, plus an open games area ideal for hosting family gatherings or poolside celebrations. Step outside to your private backyard oasis, complete w/16 x 32 kidney-shaped in-ground pool, hot tub, pool cabana w/electrical, propane fire pit & extensive landscaping. All of this is within walking distance to top-rated schools & moments from downtown Brooklin, golf courses, the 407, shops, dining & more. Luxury. Privacy. Location. This is more than a home its a lifestyle. (id:60365)
30 - 1295 Wharf Street
Pickering, Ontario
Wake up to the shimmer of lake views and end your days with breathtaking sunsets in this executive 3 bedroom freehold townhome, perfectly nestled in Pickering's sought-after Nautical Village. Inside, 9-ft ceilings, sky lights throughout and rich hardwood floors create a bright, open-concept main floor designed for effortless flow. The chef inspired kitchen boasts breakfast bar, and ample cabinetry perfect for everyday living and entertaining. Overlooking the expansive great room with soaring vaulted ceilings and a walkout to a two-tiered patio, this space is built for connection and comfort.Step outside and you're just moments from the lake, in-ground swimming pool, scenic trails, and waterfront docks bringing resort-style living right to your doorstep. Upstairs, the primary suite is a true retreat with vaulted ceilings, a spa-like 5 piece ensuite, a walk-in closet with custom built-ins, and a private balcony showcasing stunning south and west views of Frenchman's Bay. Both secondary bedrooms offer their own 4 piece ensuite and double closets, delivering privacy and functionality for family or guests.This is more than a home, it's a lifestyle. Welcome to your lakeside dream. (id:60365)
97 Vauxhall Drive
Toronto, Ontario
Affordable detached bungalow! All brick home on quiet street, traditional floor plan, finished basement, two entrances, private garden with a wooden sundeck, great neighbourood! New roof shingles 2018, gas furnace 2004, central air conditioner 2017, new washer & dryer 2007. Close to schools parks, Lawrence Ave shops and transit. (id:60365)
11 Glen Springs Drive
Toronto, Ontario
Welcome to 11 GLEN SPRINGS DR !This Absolutely Gorgeous, Fully Renovated 3-bedroom, 2-bathroom Townhome with built-in garage, private garden & finished Bsmt is the Perfect Turn-key home you have been waiting for ! Thousands spent on recent renovations have transformed this home into a Stylish and Modern Retreat featuring: Engineered Hardwood floors throughout Living/Dining Rooms and 2nd floor, A Modern kitchen with New Stainless Steel appliances, sleek cabinetry, quartz countertops, LED lighting, and a breakfast area with walkout to a charming fenced yard. Upstairs Features Three Spacious Bedrooms with Dble Mirror Closets and a Spa-like 4-piece Bathroom. The Basement has a large recreation/family room, generous storage & Ensuite laundry with New Washer & Dryer. This Well-managed Complex offers very low condo fees and unbeatable convenience. Steps to Top-Rated Schools, Bridletowne Mall, Parks, Library, TTC, and just minutes to 404/DVP/401 and the Upcoming Bridletowne Neighbourhood Centre (BNC) that will enrich the community for years to come. A true Gem Not to be missed! (id:60365)
910 William Booth Crescent
Oshawa, Ontario
Welcome to 910 William Booth Cres! Nestled on a quiet crescent, this Brand New Built features stunning 3-Bedrooms on the upper unit for Rent! This beautifully designed second-floor unit offers modern comfort, style, and convenience in a family-friendly neighbourhood. 3 Spacious Bedrooms, perfect for families or professionals, open-concept living/dining/kitchen, flooded with natural sunlight, perfect for entertaining. Luxurious Bathroom features a double vanity and contemporary finishes. Private entrance, directly accessible from your designated parking spot. Prime Location. Front views of Highgate Park Playground. Backyard facing Beau Valley Public School (just a 2-minute walk!) Minutes from Ontario Tech University, Durham College, and Trent University Close to shopping, amenities, and public transit Ideal for families or professionals looking for comfort, convenience, and community. AAA+ Tenant. (id:60365)
407 - 3233 Eglinton Avenue E
Toronto, Ontario
Welcome to Unit 407 at 3233 Eglinton Ave East a beautifully kept, spacious 2-bedroom, 2-bathroom condo in a well-managed, long-established building in the heart of Scarborough. This home checks all the boxes: bright, clean, and comfortable, sun-filled south exposure that brings in natural light all day long with generous room sizes and a fantastic layout for everyday living and entertaining.Enjoy a large living and dining area, ensuite laundry, and a private primary bedroom with ensuite bath. Maintenance fees include all utilities and underground parking. The building features 24-hour security/concierge, indoor pool, gym, party room, and more.Ideally located close to Morningside Park, Scarborough Bluffs, and the Lake Ontario waterfront, with easy access to TTC, GO Transit, and major highways. Minutes to Eglinton Square Mall, Scarborough Town Centre, Guildwood Village, and a wide range of shops, restaurants, and services.Surrounded by excellent schools including St. Ursula Catholic School, Cedar Drive Public School, and Sir Wilfrid Laurier Collegiate. A perfect choice for first-time buyers, downsizers, or investors.Don't miss the virtual tour this is one you'll want to see in person. You'll love living here! (id:60365)













