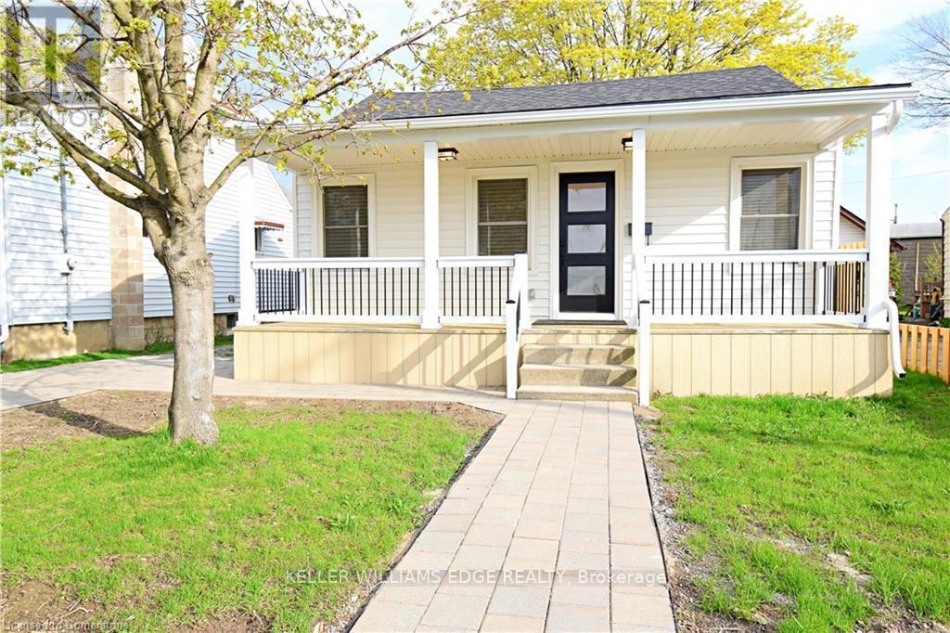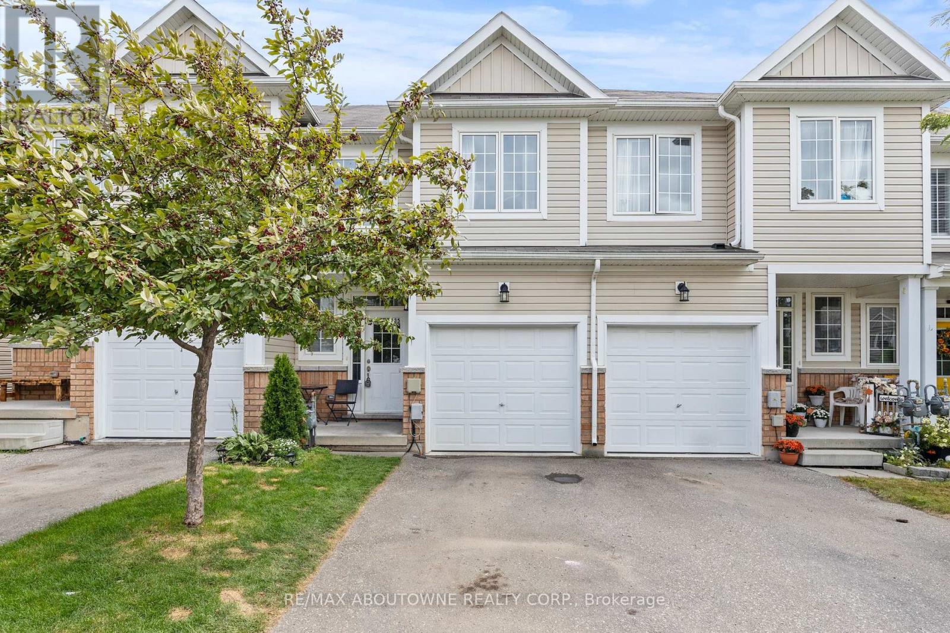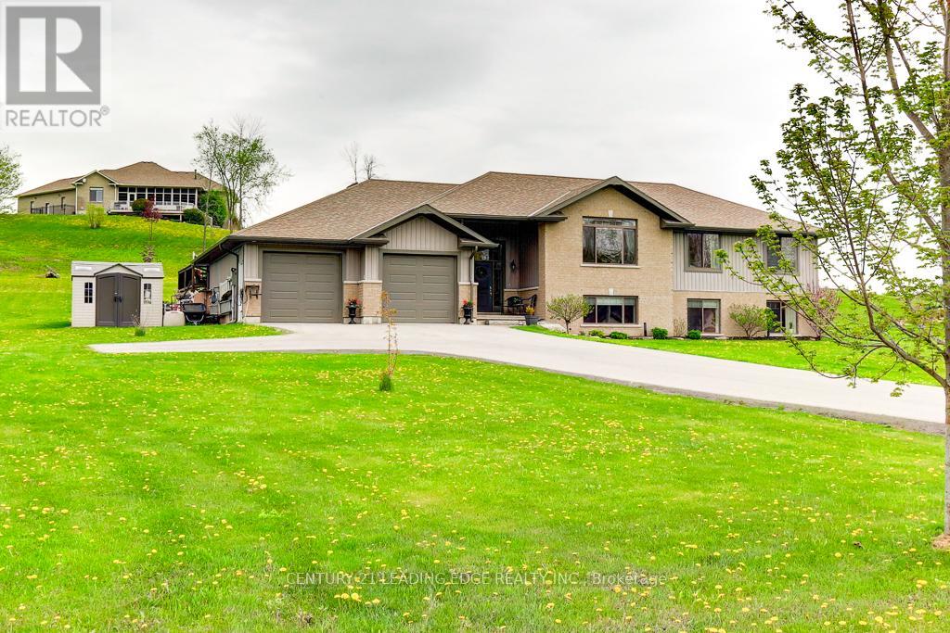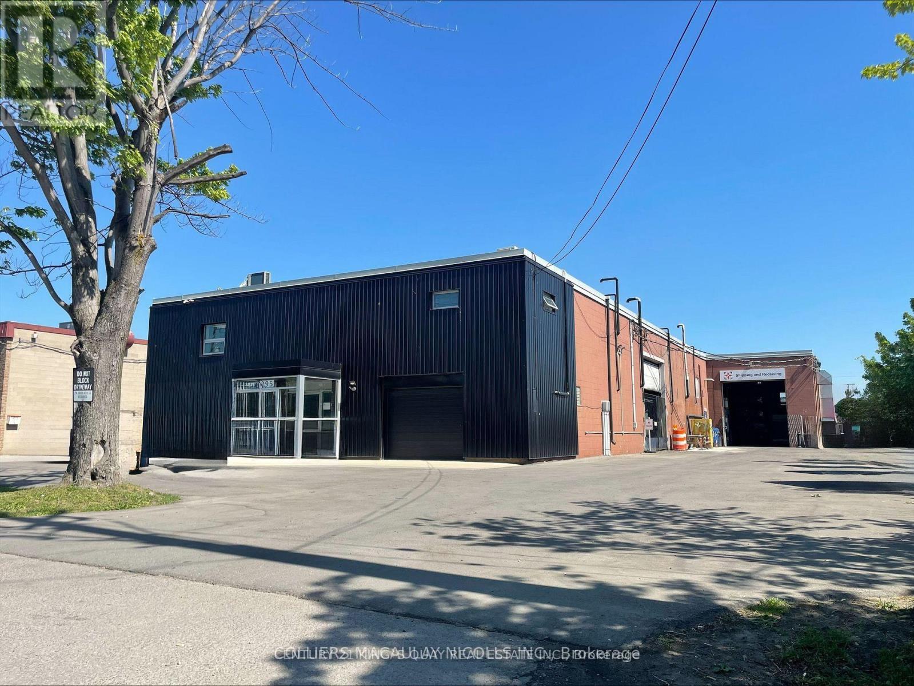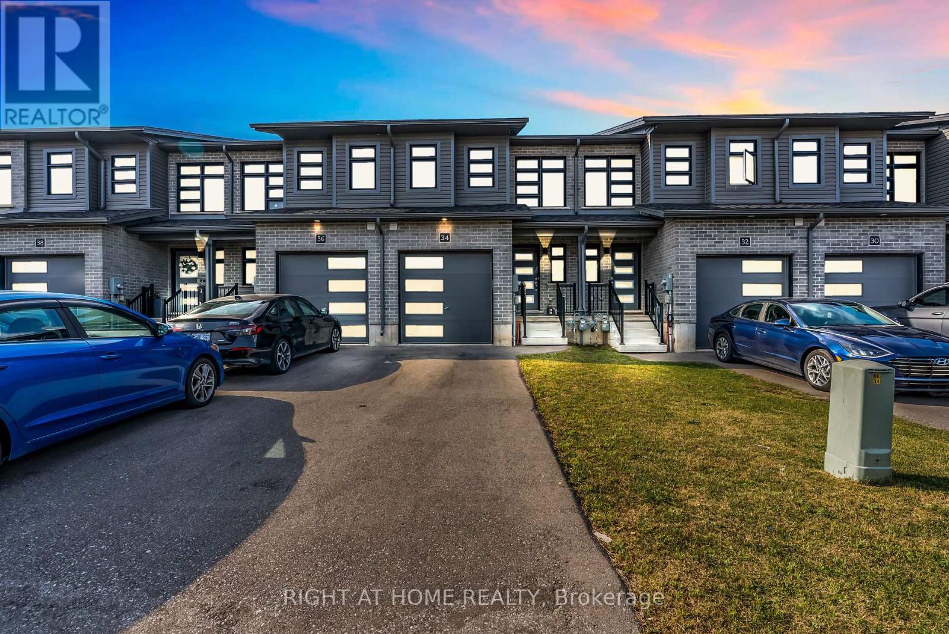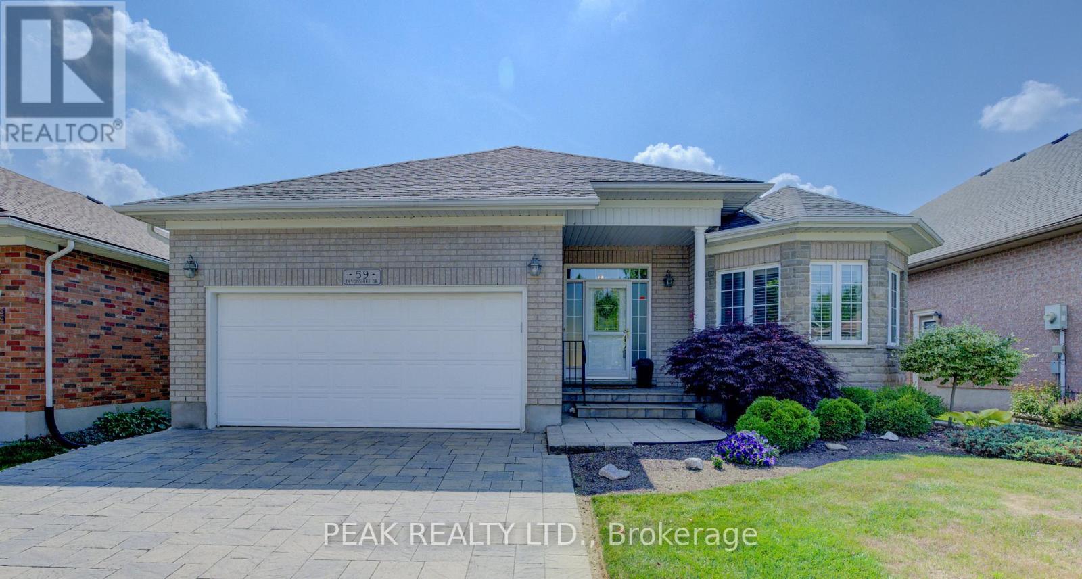4 Lancaster Avenue
St. Catharines, Ontario
Welcome to this fully renovated, stunning bungalow rental at 4 Lancaster Avenue. This rental includes a spacious living area, kitchen, 2 bedrooms and a 3 pc bath. This property is close to several amenities making it convenient for errands to be accomplished by foot. Several public transportation routes close by. Laundry is accessible on the main floor in the rental as well. Dont miss this opportunity to snag this gorgeous home in one of St. Cats prime areas! Whole house for rent! If showing, remember to lock up before leaving. Please be advised that a deposit, credit check, employ. letter, references and rental application are required. Landlord prefers no pets or smoking on premise. + Utilities. (id:60365)
66 - 940 St David Street N
Centre Wellington, Ontario
Welcome to 940 St David St Unit# 66, A Brand New 2 Bedroom, 2 Bathroom townhouse. Lots Of Natural Light, Modern Kitchen with quartz countertops, porcelain backsplash, Energy Efficient Stainless Steel Appliances and Lots Of Storage. Master Bedroomcomes equipped With a Private Ensuite Bath, walkout to the balcony and a double door LargeCloset. 2nd bedroom offers massive windows and Double door Closet. Fully Equipped With EnSuite Laundry, Private Spacious Terrace in the rear facing farm fields Located In The Heart Of Fergus With Easy Access To Local Shops, Variety Of Dining , Parks &Walking Trails. Minutes From Walmart, FreshCo And Everyday Essentials. Driving Distance ToThe Elora Gorge, Greenspace, Conservation Area And Top-Rated Schools. One Parking Space Included. Available immediately. (id:60365)
96 Monarch Street
Welland, Ontario
**Fully Freehold Townhome** in Prestigious Coyle Creek area in Welland. Offering nearly 1,800 sq. ft. of living space with a partially Finished Basement by the Builder, this home is move-in ready with incredible potential for future customization. Upstairs, you'll find three spacious bedrooms with the opportunity to easily add a Second-Floor Bathroom. The basement layout also allows for a simple conversion into an in-law suite, perfect for extended family or additional living space.Ideally located, this home is just 10 minutes to the highway and 30 minutes to Niagara Falls, offering both convenience and tranquility. You'll love the surrounding lifestyle amenities, including nearby golf courses, wineries, trails along the Welland Canal, and charming local shops. You will also appreciate the short walk to transit and school bus stops. Set on a quiet street in a friendly community, this home blends peace, comfort, and opportunity. Don't miss your chance to make 96 Monarch your new home! (id:60365)
1048 Walton Avenue
North Perth, Ontario
Build your dream home on a stunning, half-acre private lot! This exceptional 69ft wide x 292 ft deep lot offers a rare opportunity to create a custom home in the charming community of Listowel. Nestled in a picturesque setting at the end of a cul-de sac and set back from the road, this expansive property provides the perfect canvas for a thoughtfully designed residence that blends modern luxury with functional living. With Cailor Homes, you have the opportunity to craft a home that showcases architectural elegance, high-end finishes, and meticulous craftsmanship. Imagine soaring ceilings and expansive windows that capture breathtaking views, an open-concept living space designed for seamless entertaining, and a chef-inspired kitchen featuring premium cabinetry, quartz countertops, and an optional butlers pantry for extra storage and convenience. For those who appreciate refined details, consider features such as a striking floating staircase with glass railings, a frameless glass-enclosed home office, or a statement wine display integrated into your dining space. Design your upper level with spacious bedrooms and spa-inspired en-suites. Extend your living space with a fully finished basement featuring oversized windows, a bright recreation area, and an additional bedroom or home gym. Currently available for pre-construction customization, this is your chance to build the home youve always envisioned in a tranquil and scenic location. (id:60365)
1509 - 741 King Street W
Kitchener, Ontario
Welcome to 741 King St Unit 1509! This rare and spacious bachelor/studio condo is a fantastic opportunity to rent in one of Kitchener's most desirable neighbourhoods. It features beautiful finishes, a modern kitchen with integrated appliances, and a bright layout. You'll enjoy the convenience of in-unit laundry and extra storage, plus a locker for even more space. The large balcony offers stunning city views, and the bathroom boasts heated porcelain tile flooring. Located close to amenities, shopping, and transit, this unit is a must-see! (id:60365)
45 Pinetree Road
Gravenhurst, Ontario
An Incredible opportunity to feel the true Muskoka Lifestyle with this lakefront retreat on Loon Lake, close proximity to downtown Gravenhurst, Muskoka Bay Resort, and easy all year round road access to the cottage. Charming 3+1 bedroom, 2-bath lakefront retreat with a Bunkie that feels like your sleeping on the water (formerly dry boat house). Every corner of the cottage offers a beautiful view of the surrounding landscape, and best part of all is the endless outdoor space. Wrap around Deck on the main level with a walk out from the first Bedroom, Living & Dining area to the Primary Bedroom with an ensuite bath. Step down to the lower level you have a sunroom with an indoor sauna, continue to the next tier you have a large seating area and a deck above the Bunkie with an incredible view, then down to the dock where you have a large dock and Bunkie for all your summer activities. From its inviting interiors to its exceptional outdoor spaces, every element of this home is designed to elevate the Muskoka lifestyle. (id:60365)
135 - 21 Diana Avenue
Brant, Ontario
Double premium lot. Full walk out basement and backing on to greenspace in West Brant. So many possibilities in this upgraded townhome. Very well maintained home gives you 3 spacious bedrooms, two full baths and a main floor powder room. Very bright, open-concept main floor perfect for modern living. The gourmet kitchen features modern stainless steel appliances, a breakfast bar and walk out to the oversized deck. Open concept living and dining room with upgraded laminate floors are ideal for entertaining. Ceramic floors located in bathrooms, kitchen, foyer and eating area. You also have inside entry to the garage. The top floor features a roomy primary bedroom with a walk-in closet and ensuite 4 piece bathroom combined with 2 other bedrooms, the main bathroom plus an open area work/media area. The premium walkout unfinished basement is full of potential. Add your finishing touches for added income, creating your dream basement or an in-law suite and having the privacy of not backing on to other homes. This subdivision also offers 2 parks. The 7 year old neighbourhood has a lotto offer. Parks galore, top ranked schools, shopping, trails including the Trans Canada Trail and so much more. A short 5 minute drive will bring you to the banks of the Grand River. These premium lots don't come up often so come visit today. (id:60365)
138 Hiddenvalley Drive
Belleville, Ontario
WOW! What an Opportunity! RESORT AND HOME ALL IN ONE ! DREAM EXECUTIVE HOME OASIS IN THE HEARTH STONE RIDGES ESTATES! Surround your self on this this ONE AND A HALF ACRESN(approx) ESTATE CUL-D-SAC, 8 years new. Welcome to One of Hearth Stone Estates' Nestled on an exclusive road leading to a cul-de-sac, this stunning raised bungalow offering just under 3000 sq ft of Total living space sits on over 1 acre of charming brick and siding exterior.-----Meticulously maintained 3 + 2 bedroom home offers exceptional curb appeal and luxury throughout. Step inside to an open-concept layout ideal for entertaining, featuring a chef's kitchen, open concept dining room, and a cozy living area with a fireplace. Most bedrooms includes custom built-in closets, while the primary suite boasts a walk-in closet and a spa-inspired ensuite. ------ You'll love the newly updated laundry room and pantry just off the kitchen with its own separate walk-out and private deck-ideal for quiet mornings or relaxed evenings. ------For those stargazers, the sky is an absolute showcase! What about those Northern Lights! It is like no other. You get the first class seating!! Enjoy scenic walking trails. ------The fully finished lower level features two additional bedrooms, a 4-piece bath, a second gas fireplace, and plenty of space for in-laws, teenagers, or a home office setup. ----- The 2.5 car garage is fully insulated and heated-a dream for any handyman or hobbyist. "Black Bear Golf And Resort" is an ongoing development coming soon mins away--This home is truley a Rare Find! Customized with high-end finishes and thoughtful upgrades throughout, this exceptional property is move-in ready and won't last long! 2.5 heated garage/room for a boat. Only 10 mins north of the 401 and min's to two of Belleville's most beautiful golf courses. (id:60365)
295 Arvin Avenue
Hamilton, Ontario
Exceptional opportunity to acquire a coveted free-standing industrial building located in the heart of Stoney Creek Business Park. This highly functional facility features a clean and efficient layout equipped with 1-ton and 2-ton overhead cranes, heavy power supply (3-phase, 600V, 1200 Amps), and generous drive-in access. The shop area is in pristine condition, with significant recent upgrades including a new roof (2022) and asphalt resurfacing (2023). Strategically positioned between the GTA and the U.S. border at Niagara, offering excellent connectivity via the QEW, Red Hill Valley Parkway, and Nikola Tesla Boulevard. (id:60365)
34 Wilkinson Avenue
Cambridge, Ontario
A beautifully designed freehold townhouse located in the highly desirable community of West Galt. This modern 2-year-new home offers 1,495 square feet of thoughtfully designed, open-concept living space, perfect for first-time buyers and growing families alike. Featuring 3 spacious bedrooms and 2.5 bathrooms, this home sits on a rare 111 ft deep lot that provides both comfort and room to grow. Step inside to a bright, open layout highlighted by modern laminate flooring on the main level and sleek zebra blinds throughout. The kitchen is the heart of the home ideal for meaningful moments, from morning coffees to family dinners. Large sliding doors lead to a generously sized backyard perfect for summer barbecues, outdoor playtime, or creating your dream garden space. Upstairs, the primary suite is a rare gem in a townhouse of this size, featuring a walk-in closet and a private ensuite bathroom. Two additional bedrooms offer ample closet space and are serviced by a well-appointed main bathroom, completing the upper level. Located within the highly sought-after school boundaries of Blair Road Public School , St. Andrews Public School , and Southwood Secondary School .You'll also love the close proximity to Cambridge Memorial Hospital, Downtown Cambridge, Conestoga College, Amazon Warehouse, scenic Grand River trails, and nearby parks and green spaces offering the perfect balance of convenience, nature, and community. Must be seen to be appreciated (id:60365)
36 Hine Road
Brantford, Ontario
For Lease - Modern 3-Storey Townhome in West Brant!Welcome to 32 Hine Road in the heart of West Brant! This brand-new, never-lived-in 3-bedroom,2.5-bathroom townhome offers 1,551 sq. ft. of stylish living space in a convenient location.The ground level features inside garage access, a convenient laundry area, and a walkout to the backyard-making daily life easy and practical.The second level boasts a bright, open-concept layout with a modern kitchen featuring upgraded finishes and direct access to your private deck-perfect for morning coffee or weekend BBQs. A spacious dining area and sun-filled living room complete the main living floor. Upstairs, the third level hosts three generously sized bedrooms, including a primary retreat with a walk-in closet and serene ensuite bath.Located in a family-friendly neighbourhood, just minutes from top-rated schools, shopping, Conestoga College, Wilfrid Laurier Brantford campus, and scenic trails. Includes single-car garage with additional driveway parking. (id:60365)
59 Devonshire Drive
Wilmot, Ontario
Welcome to 59 Devonshire Drive, a lovingly maintained Waterford Model offering two bedrooms plus a den, 2.5 bathrooms, and over 2,700 sq. ft. of finished living space. The open-concept main floor features hardwood flooring, a bright kitchen with stone countertops, tile backsplash, peninsula seating, and California shutters. The spacious primary suite includes his-and-hers walk-in closets and an ensuite with double sinks and a low-barrier walk-in shower. A bright second bedroom, 4-piece bath, den with French doors, and main floor laundry with extra storage complete this level. Relax in the three-season sunroom overlooking lush greenery or entertain in the finished lower level with two large multipurpose rooms, a 2-piece bath, and abundant storage. Recent upgrades for peace of mind include roof, furnace, A/C, and attic insulation. Outside, enjoy an upgraded interlocking brick driveway, double garage, and serene surroundings. Stonecrofts 18,000 sq. ft. rec center offers an indoor pool, fitness room, games/media rooms, library, party room, billiards, tennis courts, and 5 km of walking trails. Come live the lifestyle at Stonecroft! (id:60365)

