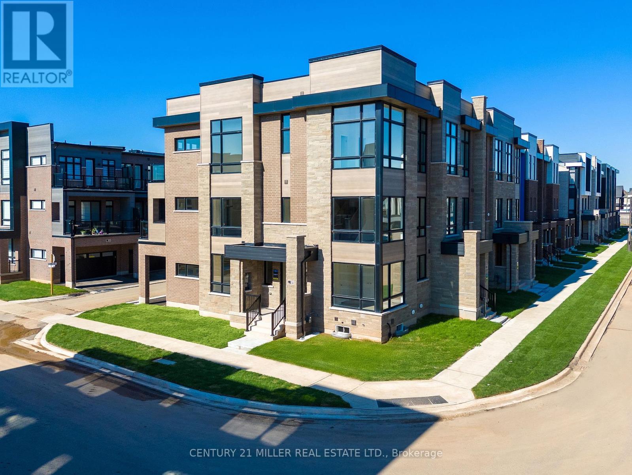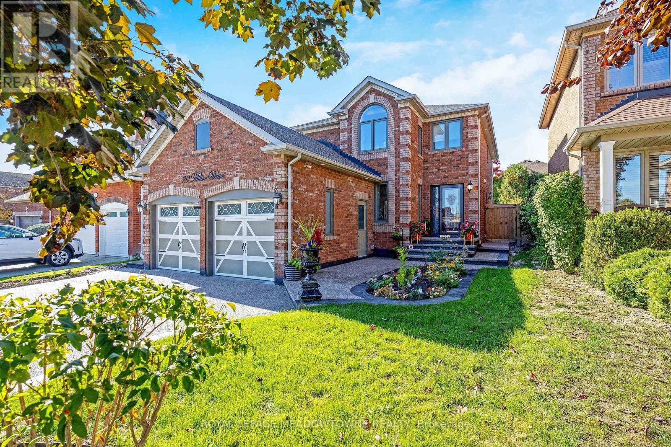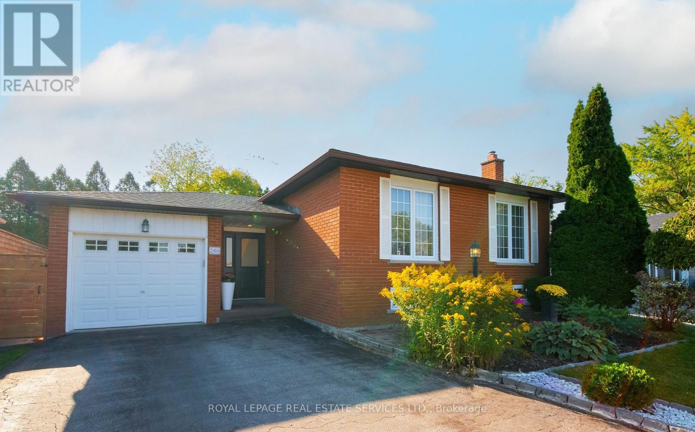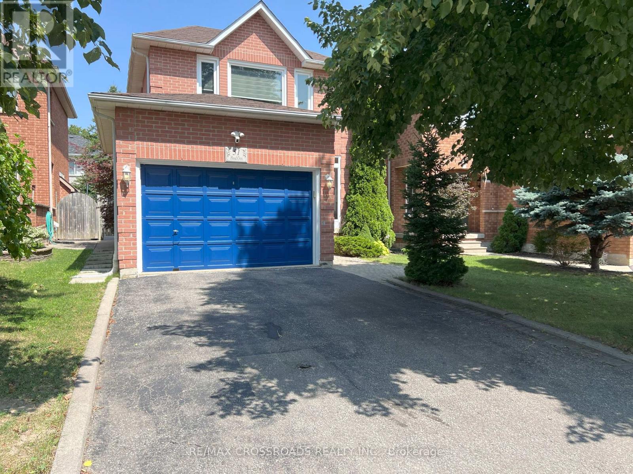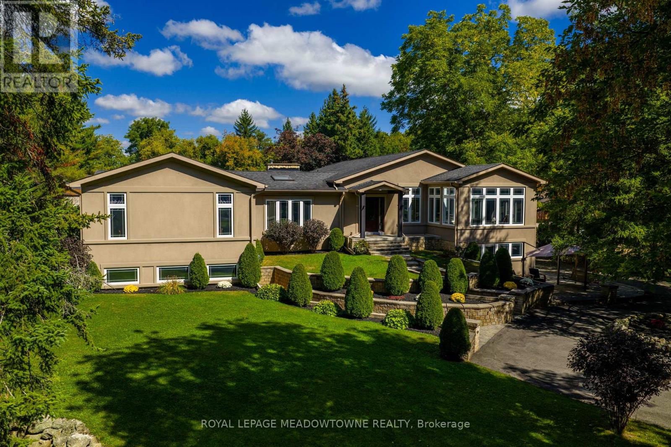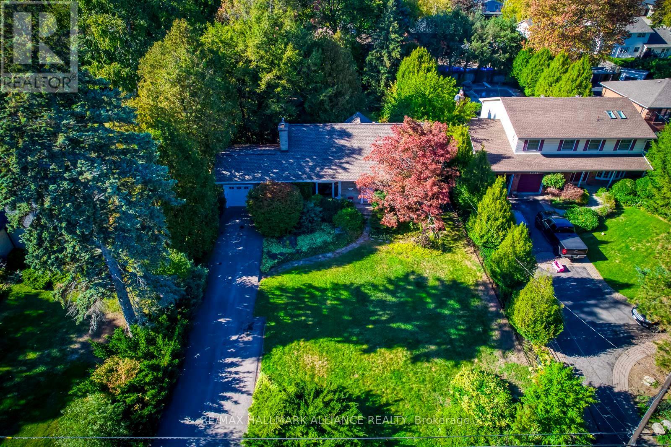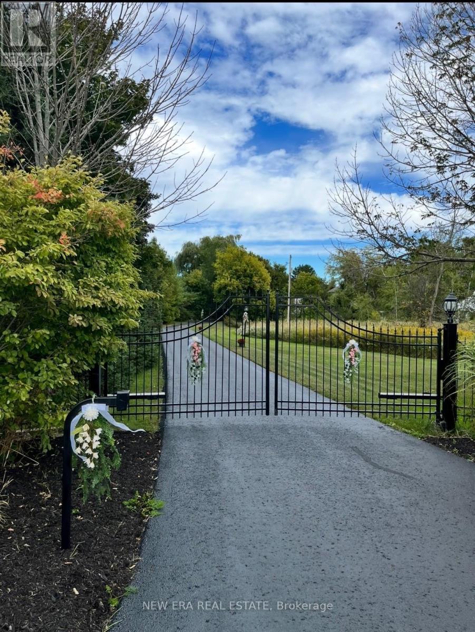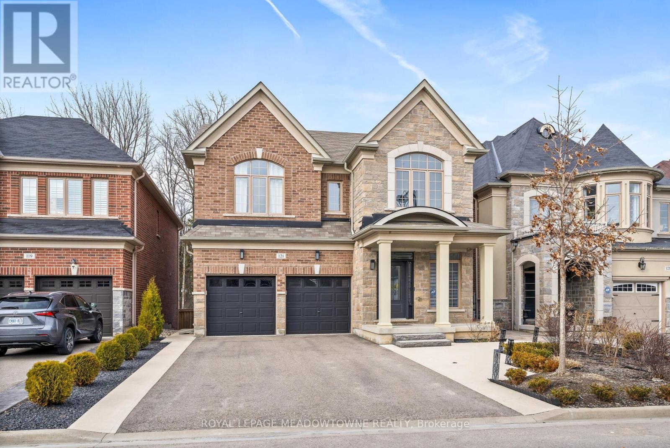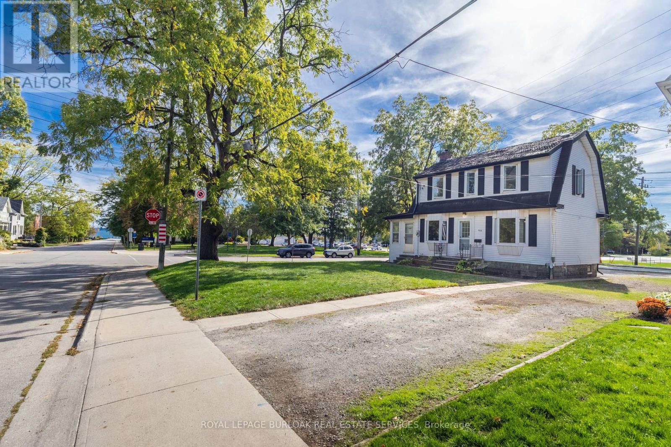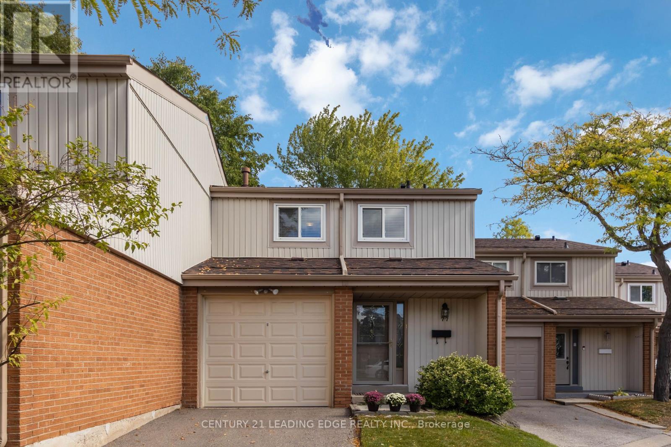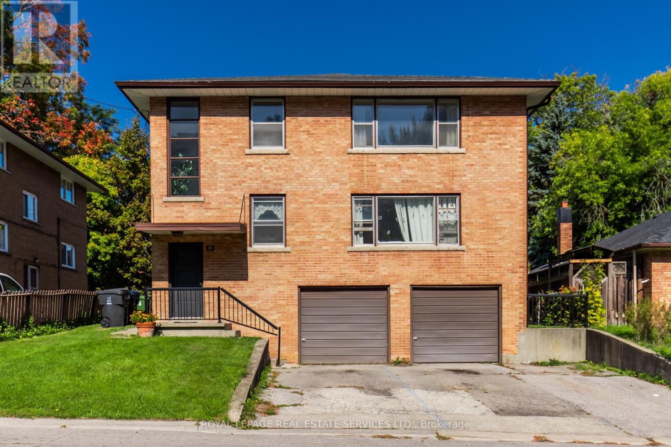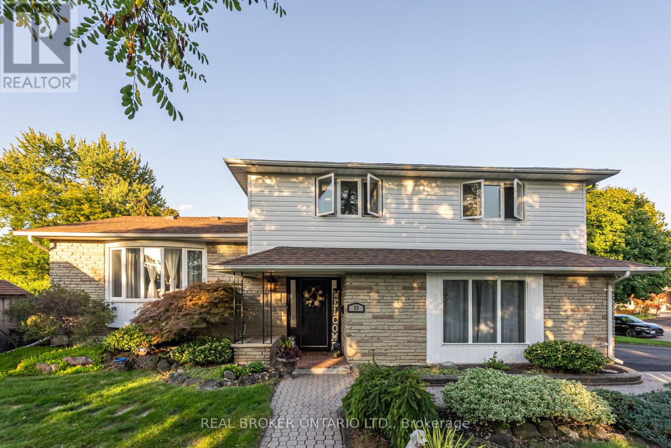1341 Anthonia Trail
Oakville, Ontario
Welcome to Upper Joshua Creek. This modern end unit townhome offers 5 bedrooms, 4 full and 1 half baths, and 2,560 sq ft of finished living space. The ground level opens to a welcoming foyer with a laundry room that has direct garage access, plus a bright corner bedroom with its own three piece ensuite. Hardwood and ceramic tile run throughout the home. The second floor is light filled with an open concept kitchen, dining, and living area under 10 ft ceilings. The kitchen features stainless steel appliances, a centre island, and generous storage. The dining room has a walkout to the balcony for easy indoor to outdoor entertaining, and a powder room completes the level. The primary bedroom includes a private balcony and a 5 piece ensuite with a freestanding deep soaker tub, seamless glass shower, and a double vanity with undermount sinks. Three additional bedrooms and two 4 piece baths provide flexible space for family, guests, or a home office. Minutes to 403, QEW, and 407, and close to parks, trails, shops, and well regarded schools. (id:60365)
39 Miller Drive
Halton Hills, Ontario
WOW factor! This stunning 4-bedroom, 4-bath home has been beautifully updatedinside and out with thoughtful renovations and high-quality finishes. In 2022, theproperty underwent a complete transformation with all new windows and doors,including garage doors and openers, a fully renovated kitchen with premium appliances,updated bathrooms, new hardwood flooring on the main and second floors, porcelaintile on the main level, modern stairs and pickets, a custom family room entertainmentwall with electric fireplace and Bluetooth, and a redesigned laundry room with pantry,sink, and appliances. Additional upgrades included a new pool cover, outdoor pot lights,indoor spotlights, upgraded trim and window ledges, new door hardware throughout,and replacing basement carpet with hardwood flooring. Most recently, in 2025, thebackyard oasis was further enhanced with new pool plumbing, filter, and pump, whilethe exterior received a stunning upgrade with aggregate concrete poured around theentire home and driveway, adding both curb appeal and function. (id:60365)
260 Oriole Court
Milton, Ontario
Just Right in Every Way The Ideal Family Home. Not too big, not too small this raised all-brick bungalow offering incredible potential in a prime family-friendly location. Tucked away on a quiet, welcoming cul-de-sac and surrounded by parks, top-rated schools, a fantastic sports and community centre, shopping, restaurants, and a nearby hospital everything you need is close at hand. The home features a spacious entrance that leads to both the upper and lower levels. Step into the open-concept living area where a beautifully updated kitchen steals the spotlight complete with a massive island, premium appliances, modern lighting, and abundant natural light. The adjoining dining area flows seamlessly into a fantastic living room equipped with a built-in Dolby Atmos sound system perfect for entertaining or cozy nights in. The home has three bedrooms on the main floor and a fully renovated spa-style bathroom. The lower level includes a fourth bedroom, a large, cozy family room, a second luxurious bathroom, and versatile space that can be tailored to your familys needs whether its a playroom, office, or home gym. With parking for four vehicles and a single-car garage, theres plenty of space for the whole family. Enjoy large private backyard ready to be transformed into your dream outdoor retreat. Additional highlights: fully updated plumbing and electrical, all walls and ceilings insulated. Lovingly maintained and move-in ready, this property offers comfort, style, and unbeatable value in a fantastic neighbourhood. A truly unique opportunity for the next lucky family. (id:60365)
51 Hood Crescent
Brampton, Ontario
Wonderful Detached All-Brick Home on a Private Serene Lot and Quiet Family Friendly Neighborhood in South Brampton! Entire Property Included with A Finished Basement, Landscaped & Fenced Backyard, 1.5 Car Garage, 3 Bedrooms, 3 Total Bathrooms, and Private Driveway. The Home Has been Well Maintained and Upgraded For Comfort & Peace of Mind. The Interior Consists Of Laminate Floors Through-Out, Pot Lights (Main Floor), Newer Windows ('17), Air Conditioner & Furnace ('17), and Newer Roof ('24). The Welcoming Fully Fenced Spacious Backyard Oasis Has Landscaped Patio Stones, Small Plant Garden, and Walk-Out Access From the Main Floor. Located On a Tree-Lined Street with A Covered Porch Enclosure To Keep Shoes Organized. Amazing Location Close to Nearby Amenities, Good Schools, Groceries, Highway 407/410, Shoppers World, Sheridan College, Teramoto Park, Lionhead Golf Club, Churchville Conservation & More. (id:60365)
13219 Fourth Line
Halton Hills, Ontario
Welcome to this incredible rural property in Acton! Set on 1.66 acres, this beautifully finished 4+1 bedroom, 3 bathroom custom home offers privacy, space, and versatility. A canopy of mature trees and circular driveway with tons of frontage lead you to the home. Along with a built-in 3-car garage, there's a large, detached shop/garage---perfect for extra vehicles, storage, or hobbies. The great room boasts a vaulted ceiling, bamboo floor, and wood-burning fireplace with limestone mantel, framed by triple-paned windows overlooking the serene landscape. A bright formal living room, with in-ceiling speakers, offers another gathering space surrounded by windows. The updated kitchen features a sit-up island, stainless steel appliances, marble backsplash, and plenty of cabinetry. Off the kitchen, a laundry/2nd kitchen includes an additional stove, wall oven, stovetop, dishwasher, and walk-out to the backyard. In total, the home offers 3 stoves, 2 stovetops, and multiple walk-outs---from the primary suite, the second kitchen, rear entry to the detached garage, and front door. The primary suite addition is a private retreat with vaulted ceiling, laminate floors, walk-out deck, electric fireplace, and access to an updated 4pc bathroom with glass shower. Bedrooms 2 and 3 are spacious with wood-beamed ceilings and large windows, while the 4th bedroom is currently set as a dressing room accessible from the primary. The finished basement with 2 separate staircases and its own entrance includes a recreation room, bedroom, updated bathroom, storage, and flex spaces---ideal for multi-generational living. Outdoors, enjoy a concrete patio with outdoor kitchen/BBQ, double gazebo, and hot tub, plus a large barn (as-is) and open green space. With 6 in wall/ceiling speakers and 3 wood-burning fireplaces +1 electric, this home blends warmth, character, and function. All of this with the convenience of nearby amenities---GO Train, schools, shopping, parks, restaurants, and golf. (id:60365)
4447 Lakeshore Road
Burlington, Ontario
Located in Burlingtons prestigious Shoreacres neighbourhood. Surrounded by multi-million-dollar estates, this premium 75 x 210 (0.362 acre) lot offers the perfect blend of tranquility, prestige, and potential. With mature trees and exceptional privacy, this property presents a rare opportunity to build your dream home or renovate the existing residence to suit your vision.The current home exudes warmth and character, featuring over 3,000 sq.ft. of finished living space with 4 bedrooms and 2+1 bathrooms, ideal for families or investors alike. Pride of ownership is evident throughout, with generous principal rooms and a functional layout ready to be reimagined.Zoned R1.2, this property allows for up to 35% lot coverage, providing ample flexibility for a custom luxury build. Perfectly positioned just steps from the lake, parks, trails, and top-rated schools, this exceptional property combines lifestyle, location, and limitless possibilitiesan extraordinary offering in one of Burlingtons most coveted enclaves. (id:60365)
14227 Trafalgar Road
Halton Hills, Ontario
Beautiful custom home sitting back on almost three acres of private property. This land has a secluded, resort like quality that is beyond description, beginning w/a gated entrance a winding driveway w/250k of professional landscaping. The grounds include a forest, creek & backyard oasis w/flagstone walkways, multiple levels & areas for relaxing or entertaining. Fountains, landscape lighting, a fire pit, pool & deck are just a few things on a very long list of incredible features. This home has 3 generous sized bedrooms & 4 bathrooms. The primary bedroom has a walk-in custom closet & luxurious spa-like ensuite with an air jet tub & glass shower. The other two large bedrooms share a 3 piece bath w/custom tile & a glass shower. The main floor boasts a fabulous kitchen that is a chef's dream. Custom built in maple cabinetry w/Miele appliances, Liebherre fridge, custom eat in area & coffee station w/a layout that includes space for multiple cooks or a large family. A living room with fireplace, designated built in office space, hardwood & slate flooring, pot lights, a mudroom w/garage access & a powder room complete this extraordinary first floor. The finished basement has a recreation room & a large bonus room w/built in custom cabinetry & counters that could serve many uses. A commercial True fridge/freezer & a large professional refrigerated wine cabinet serve this versatile floor. Walk out access to the outdoors & a 3 piece bath would allow for extended family of in law suite capability. Stunning views from every window. New roof 2025, water pump 2022, septic unit & A/C 2020, Honed limestone in baths $35k, custom cabinetry $150k, kitchen appliances $35k... & the list goes on. Just minutes from the city, close to schools, shopping & walking trails, there is something for everyone. Many other upgraded features, include Fibre High Speed Internet lines from street to home, upgraded cost. A must see property for anyone that wants to own paradise. (id:60365)
121 Upper Canada Court
Halton Hills, Ontario
Welcome to the Enclaves of Upper Canada this stunning and spacious home is tucked near the end of a quiet cul-de-sac, in a fantastic neighbourhood with curb appeal and natural beauty. This impressive 3,141 sq ft 2-storey residence is finished in elegant brick and stone and backs directly onto a lush ravine teeming with wildlife and year-round scenic views. Step inside through a large foyer with soaring 20-foot vaulted ceilings that create an immediate sense of openness and warmth. The entire floorplan is beautifully designed with 9-foot ceilings and rich hardwood flooring throughout. At the heart of the home is the oversized eat-in kitchen, featuring an expansive quartz island with breakfast bar seating for four, sleek built-in stainless steel appliances, and an open-concept layout perfect for gathering with family and friends. Sliding glass doors lead to an elevated deck with peaceful views of the forest beyond your own private retreat. The adjoining family room is a cozy yet spacious setting with a gas fireplace, hardwood floors, and expansive windows that frame the tranquil backyard. Entertain in style in the formal dining room with coffered ceilings or unwind in the inviting living room. Upstairs, discover four generous bedrooms, all with hardwood flooring and abundant natural light. The oversized primary suite overlooks the ravine and features a walk-in closet with custom built-ins and a luxurious 5-piece ensuite complete with dual vanities, a freestanding tub, and a glass shower. A second bedroom also boasts its own 3-piece ensuite and walk-in closet, ideal as a second primary or guest suite. Three bathrooms serve the upper level for optimal convenience. The expansive, untouched basement offers full-height ceilings, large windows, and a bathroom rough-in an ideal canvas for a future guest suite, recreation space, or additional living quarters. The exterior is thoughtfully landscaped for low maintenance and lasting beauty in both the front and backyard. (id:60365)
466 Nelson Avenue
Burlington, Ontario
Have you been dreaming of the perfect property to build or renovate your dream home?? Look no further 466 Nelson Avenue offers endless possibilities! Whether you choose to renovate, rebuild, or reimagine, this property provides the ideal foundation for your vision. Currently, the home features main-floor living with a cozy living room, dining area, kitchen, and a sunroom with stunning south-facing views. Upstairs, you'll find a spacious primary bedroom (also south-facing), a second bedroom, and a 4-piece bath. The unfinished basement includes a 3-piece bathroom, offering potential for future expansion or customization. Set on a 50 x 105.97 ft lot, this property sits in a prime Burlington location with green space directly across the street, steps to Spencer Smith Park and downtown, close to schools, shops, restaurants, and with easy highway access. This property is full of potential and just waiting for your touch are you ready to make it yours? (id:60365)
77 - 3339 Council Ring Road
Mississauga, Ontario
Welcome to this beautiful townhome in the heartof Erin Mills, ideally located on street and steps trails, transit and parkland.Offering 3 bedrooms and 2 bathrooms, and no carpet! This well-cared-for home strikes the perfect balance of style, comfort, and functionality for todays family lifestyle.The main level features gleaming hardwood floors, a bright living room with a walk out to the fenced yard, and a contemporary kitchen with an open dining areaperfect for family meals or entertaining with ease. Upstairs, 3 very spacious bedrooms and hardwood throughout, provide plenty of natural light and warmth for the entire household.The lower level extends your living space with a versatile open recreation area ideal for finishing into a rec room, home office, or bedrooms. Outdoors; step out to one of the largest yards in the complex! Enjoy the privacy of a fully fenced yard. All of this, just minutes from Hwy 403 & QEW, South Common Community Centre, Erin Mills Town Centre, Walmart, transit, local parks with soccer field right across the road, and highly rated public, Catholic, and French immersion schools. Walking distance to grocery stores, and more! This opportunity offers an unbeatable combination of location, lifestyle, and charm. Longer driveway than most. Dont miss your chance to make it yours! (id:60365)
20 Park Boulevard
Toronto, Ontario
Legal duplex with additional basement apartment. Main & upper units each 3-bed/1-bath; lower 1-bed/1-bath. All three individually metered and tenant-ready. Very large apartments with hardwood floors, coin-op laundry, and parking for 4. Highly sought-after area where rents are at a premiuman excellent investment opportunity. Phenomenal location steps to Lake Ontario, waterfront parks & trails, schools, shops, restaurants, cafés, Humber College, TTC and public transit. So much at your fingertips. Vacant possession available. Across the street: a once-in-a-generation, master-planned transformation is under review - parkland, upgraded streetscapes, and a modern community. If approved, anticipate a richer lifestyle and powerful demand drivers just steps away. (id:60365)
13 Pine Tree Crescent
Brampton, Ontario
Welcome to 13 Pine Tree Crescent the ultimate Peel Village dream home! Stunning fully renovated 3 bedroom, 3 bathroom detached sidesplit in prestigious Peel Village on one of the most sought-after streets. Oversized lot that is 67' X 122 '. Top-to-bottom upgrades: all new bathrooms (ensuite, main & powder), updated light fixtures, fresh paint and trim & new flooring throughout. Plus all the big stuff like furnace, updated electrical & plumbing. On the lower level you will also find a stunning cedar sauna that is just the beginning. Gorgeous backyard with salt water pool & cabana with outdoor kitchen ideal for entertaining. Move-in ready. Full list of upgrades & renovations uploaded to MLS. Close to schools, amenities & transit. A rare gem in Brampton! (id:60365)

