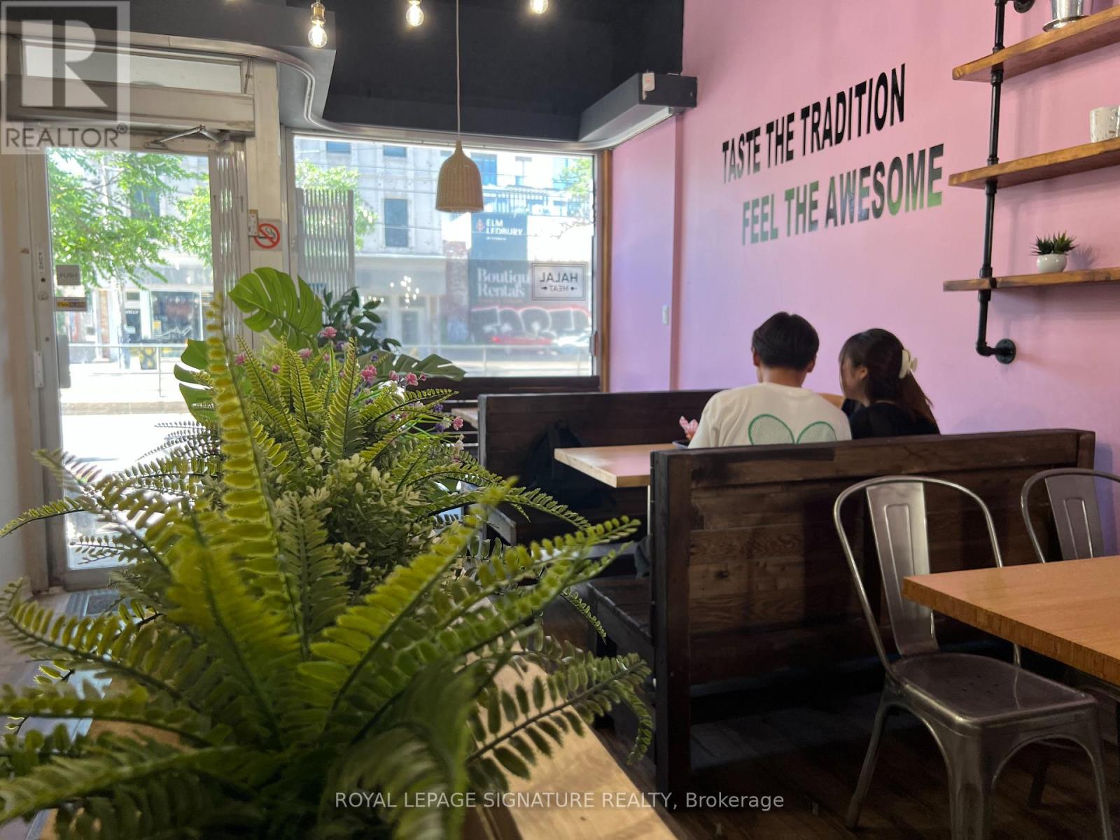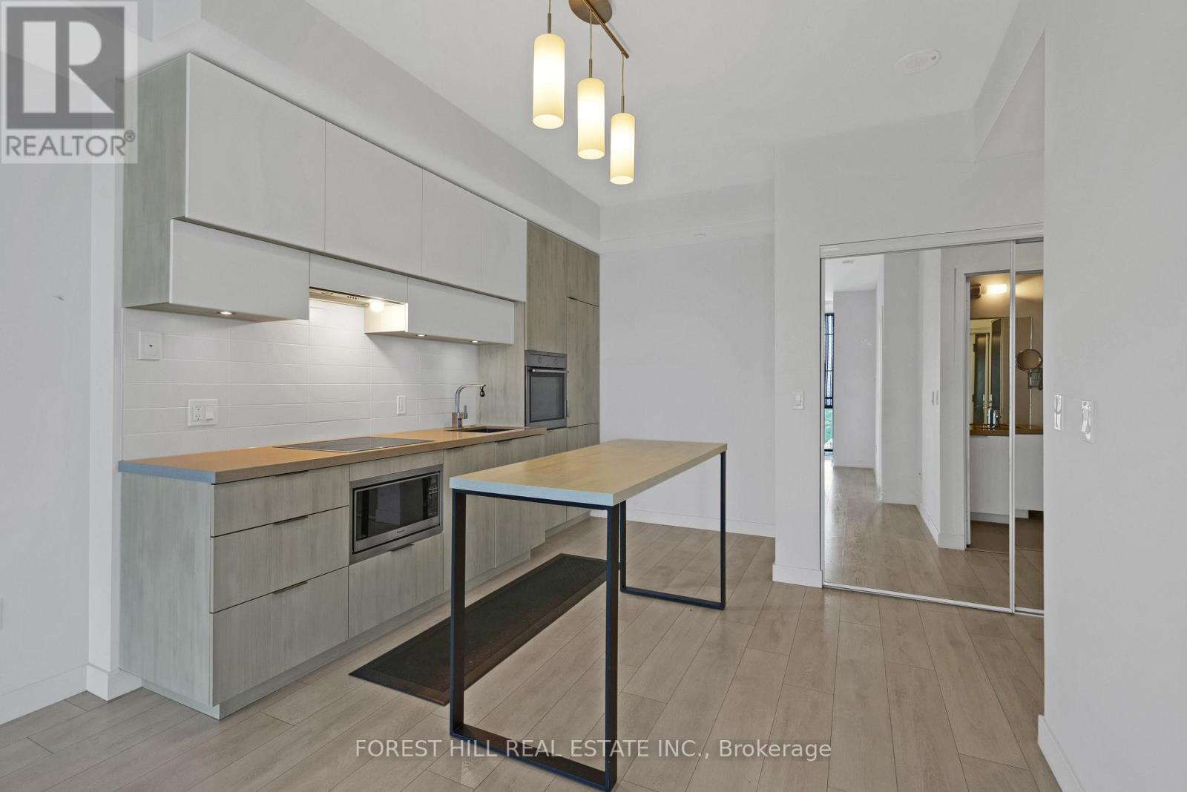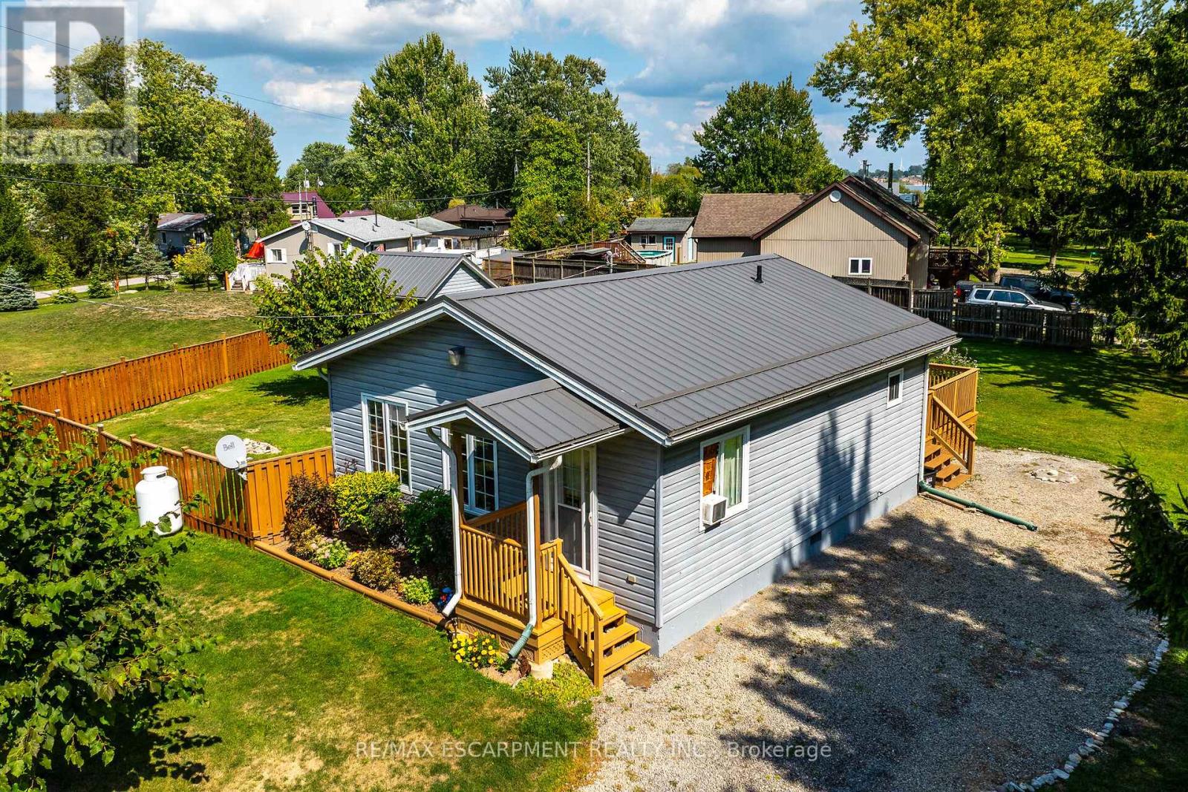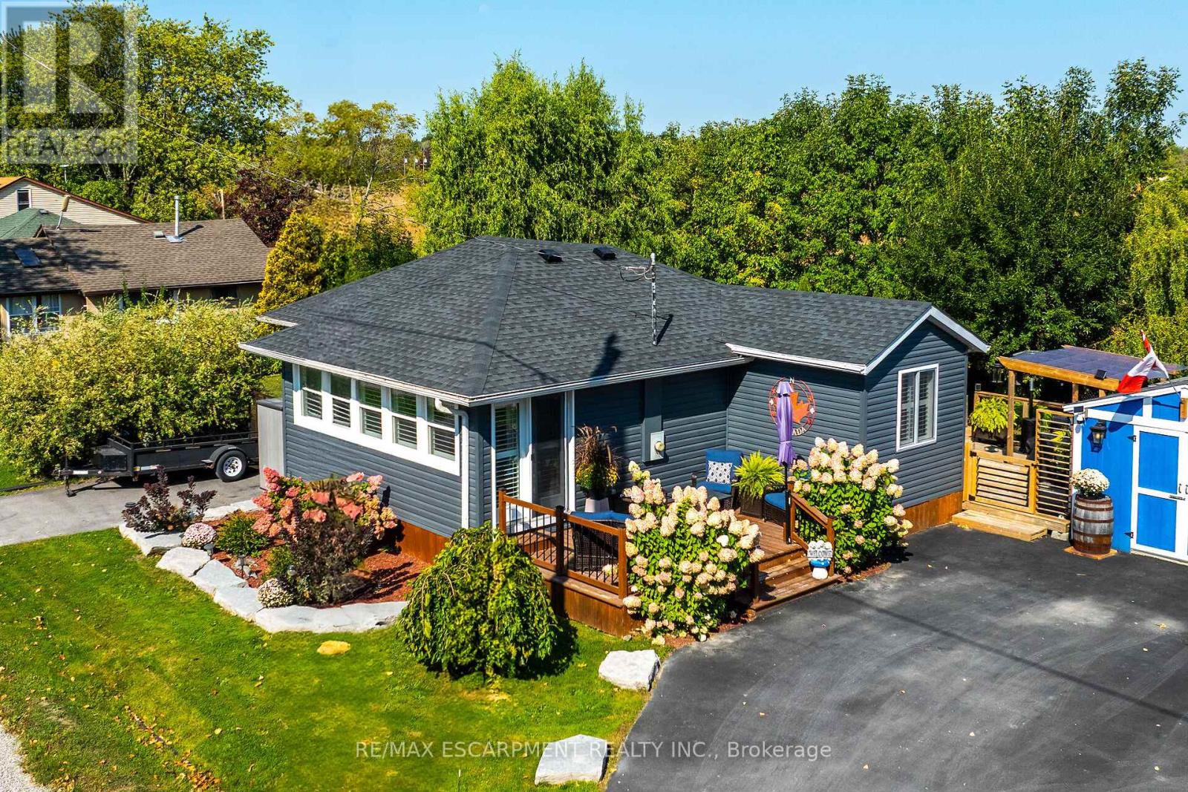283 College Street
Toronto, Ontario
Charming restaurant in the heart of downtowns busy College & Spadina corridor. This cornerlocation has excellent street presence and consistent foot traffic day and night. This newspace has already reached profitability in under a year. A rare find for an owner-operator orinvestor looking for a turnkey opportunity in a high-demand neighbourhood. Well maintained andeasy to manage, this is a tightly run operation that functions with minimal staff. Ideal setupfor bubble tea, dessert, coffee, or pizza slice shop. The full basement offers ample storagespace and added functionality for back-of-house needs. Please do not go direct or speak tostaff. $5,900 gross rent including TMI, with 4 + 5 years remaining on the lease. Seating for30, with two washrooms and one parking space included. No demolition clause and no usagerestrictions. Fully built-out and profitable unit that requires very little hands-on oversight.Located at the intersection of College and Spadina, this is one of Torontos busiest and mostwalkable neighbourhoods. Surrounded by U of T, Kensington Market, Chinatown, and dozens ofdestination dining and nightlife spots, this address draws steady business from students,residents, professionals, and tourists alike. The unit includes a full basement, signageoptions with excellent visibility, and a versatile layout that allows for flexible design andconcept conversion. A perfect fit for a hands-off operator or brand looking to expand into aproven, high-foot-traffic pocket of the downtown core. (id:60365)
4406 - 8 Eglinton Avenue E
Toronto, Ontario
Welcome to sky-high living at the iconic E Condos, perched on the 44th floor above the vibrant corner of Yonge & Eglinton. This luxury 1-bedroom suite offers breathtaking, unobstructed north views stretching from the east to west watch the city glow as the sun sets and rises from your private balcony. Enjoy seamless access to the TTC, LRT, major highways, and some of Toronto's best dining and shopping right at your doorstep. Modern finishes, floor-to-ceiling windows, and unbeatable convenience make this your gateway to elevated urban living. Direct Access From Building To Subway, Shopping Centre, Movie Theatre, Tech Lounge, Guest Suits, Glass Indoor Pool, Yoga & Fitness Room, And Many More. (id:60365)
80-84 Reeve Street
Woodstock, Ontario
Unlock unparalleled investment potential with this exceptional triplex in Woodstock, featuring two ground-level apartments and one upper unit. With a detached garage, over 8 parking spaces, and a vast fully fenced rear yard, this property sets the stage for success. Generating a remarkable $77,000 annually in gross rental income and boasting an approximate 8% Cap Rate, its two driveways ensure hassle-free parking for tenants and guests. Nestled in a peaceful neighborhood mere steps from downtown, grocery stores, and dining options, this turn-key investment guarantees both convenience and profitability. Complete with all appliances, individual laundry facilities, separate hydro meters, and private entrances for each unit, it prioritizes comfort and privacy. Whether expanding your portfolio or stepping into real estate for the first time, the seamless access to the 401 highway elevates its allure, solidifying its status as a coveted asset in Woodstock's thriving real estate landscape. (id:60365)
75 Waterloo Street S
Stratford, Ontario
For lease is a bright and open space on the second floor of the building housing the Stratford Post office and Employment Services. The building has a passenger and a freight elevator. The 5000 square foot space would make great offices for any insurance company, law firm physiotherapy/massage clinic, accounting firm or a call centre, but the large, open, entry way and half dozen individual offices could accommodate moderate your business as well. There is also a kitchen for staff and a 6'x8' safe for those sensitive files or documents. This is a modern building with updated lighting, carpet tile throughout, drop ceilings and his an her bathrooms in the hall. Three separate entry points make this multipurpose space easily divided into sections of 1000 sq ft or more. Landlord would prefer that one tenant assumes the entire space. The building is in area shape allowing you to move in without spending a lot on leasehold improvements. (id:60365)
8 Downey Road
Haldimand, Ontario
Escape the hustle and bustle of life - the quietness here at 8 Downey Road is almost deafening! This lovely home was built in 2008 and has been well cared for by its current owner. It features a massive 1/3 acre lot with forest on two sides, and Rock Point provincial park a few steps away where you can enjoy walking, swimming and biking the trails. This is such a special place! Its built for a single, or a couple as it is only has one bedroom, but it does have a great bunkie in the yard which is fully finished inside and includes hydro - definitely an extra living space for guests. Inside this 723 square foot home you will love the cathedral ceilings, lots of bright windows, hardwood floors, open concept living/dining room and kitchen. Kitchen feature a breakfast nook, granite counter tops and maple cabinetry. Large primary bedroom with closet, four piece bath is super clean, and a utility closet finishes the home. Door at the rear of the house accesses large deck and fully fenced yard. Clad in vinyl siding with a metal roof (2017) with a poured concrete insulated crawl space (no freezing issues here), heated with baseboard electric plus supplementary propane fireplace, window ac unit, 2000 gallon cistern and 2000 gallon holding tank. Valuable deeded right of way to the lake through the park, or in two locations on Nature Line. This one is worth checking out. Simplify your life! (id:60365)
11 Rockwood Avenue
St. Catharines, Ontario
Discover the exciting opportunities that come with owning this beautifully renovated bungalow. Entertain in style with your spacious, private backyard perfect for parties! Conveniently located just minutes from Hwy. 406 & QEW. This home features a generous in-law suite complete with separate entrances and its own private, fully fenced yards. The main floor boasts three bedrooms, a full bathroom, and a modern kitchen with granite countertops, leading out to a large yard through patio doors. The lower level includes a bedroom plus a den, a full bathroom, a new kitchen, and a living/dining area, not to mention ample storage space. Plus, the location is unbeatable, within walking distance to all the amenities you need, including shopping, schools, parks, and bus routes! Enjoy New Furnace & New A/C. Pictures are coming soon. (id:60365)
2011 Lakeshore Road
Haldimand, Ontario
Looking for your own little piece of paradise?? You need this beautiful Lake Erie Home! Exquisitely decorated open concept main living area with vaulted tongue & groove ceiling, two bedrooms, plus recently renovated three piece bath with gorgeous glass shower, wonderful spacious laundry room and pantry closet plus utility room. The main room features many bright lake facing windows, large kitchen island, cozy propane fireplace and tasteful modern flooring. California shutters finish off the windows perfectly. There are five different lake views from the front room, and your view out of the back is trees and fields. The rear yard feels like a resort with lots of decking, pergola, gazebo, fully fenced yard and many mature trees. A garden shed, plus a workshop in the back yard - both have electricity and the workshop is insulated - would not take much to heat it. Large asphalt parking area - room for 5 to 7 cars, plus an extra parking space on the other side of the driveway. Your new Lake Erie home includes a deeded right of way directly across the road - 10 ft wide, so access the beautiful waterfront. Heated and cooled by efficient heat pump system, plus a propane fireplace for chilly nights. 2000 gallon cistern (plus an additional cistern for watering flowers) and 2000 gallon holding tank. Great potential for short term rental in this area as well.. take advantage of the beautiful beaches, and the small town of Dunnville close by. Stop procrastinating - live the dream at the Lake! (id:60365)
91 Ironstone Drive
Cambridge, Ontario
Step into this stunning detached 2-storey home that truly checks every box! Featuring 3 spacious bedrooms, 3 bathrooms, and a fully finished, recently renovated basement. The bright kitchen shines with stainless steel appliances, quartz countertops, and a gorgeous stone backsplash, while the living room invites you to unwind by the cozy wood-burning fireplace. Outdoors, your private, fully fenced backyard oasis awaits, complete with deck and gazebo, ideal for entertaining or relaxing in peace. With a double wide driveway, single car garage, and true move-in-ready condition, this is the turnkey home you have been waiting for. Nestled in South Cambridge in the highly desirable, family-friendly, Branchton Park neighbourhood with easy access to trails, parks, schools, Savanna Golf Links, this one wont stay on the market for long, schedule your showing today! Please speak with your REALTOR for important submission instructions. Furnace (2024) A/C (2024) Roof (2007) Doors (2018) Second floor Bathroom Renovated (2020) Wood burning fireplace is fully operational, cleaned and inspected annually. Home has a water softener system, and the Kitchen equipped with Reverse Osmosis system. 10X4 shed included at the side of the house. (id:60365)
Bsmnt - 681 Mcmullen Street
Shelburne, Ontario
Experience the allure of Shelburne's newest sought-after neighborhood, complete with the added convenience of fully landscaped surroundings. This exquisite home boasts numerous builder upgrades that are bound to leave a lasting impression and enhance your everyday living experience. Enjoy a finished recreation room, complemented by a fully equipped three-piece bathroom featuring a tub/shower combination, and a bedroom complete with ample closet space. (id:60365)
192 Fruitland Road
Hamilton, Ontario
Attention investors. Great opportunity in Stoney Creek Prime residential area. Easy Access from highway. Next door to new future development. Large frontage. Property is under POS. Buyer to do due diligence. (id:60365)
197 Blair Road
Cambridge, Ontario
Beautiful deached house for rent, very close to the One Of The Most Sought-After Streets In West Galt, Surrounded By Mature Trees, Parks, And River Trails. This Lot Offers A Long Driveway Allowing decent Parking. Close to 2000 Sqft Of Living Space. Separate living and dining area A huge Lower Rec Room With windows and full washroom plus another basement . A Main Floor Walkout Leading You To The Oversized Rear Yard. Three Bedrooms, Master Bedroom has 2 piece washroom. A Family-Friendly Neighborhood. (id:60365)
0 Bridgewater Road
Tweed, Ontario
Come Explore A Nature Lover's Paradise! Welcome To This Exceptional Piece Of Land - Approximately 118 Acres Of Unspoiled Beauty, Perfect For Outdoor Enthusiasts, Investors, Or Those Seeking Privacy And Peace. Located In Actinolite Township, Just South Of The Hwy 7 And Hwy 37 Junction And Only 8 Km North Of Tweed, This Expansive Property Offers Endless Possibilities. Whether You're Dreaming Of A Private Retreat, Recreational Haven, Or Future Development, This Land Is Ready To Inspire. Belleville, With Its Full Range Of Regional Shopping And Amenities. (id:60365)







