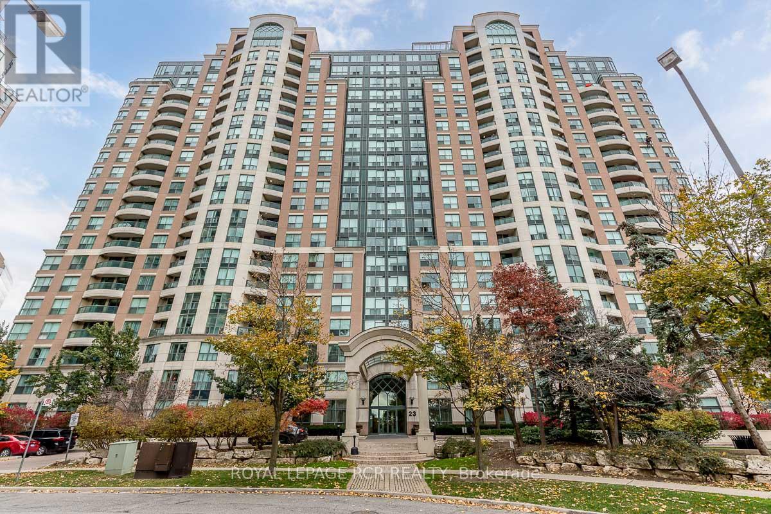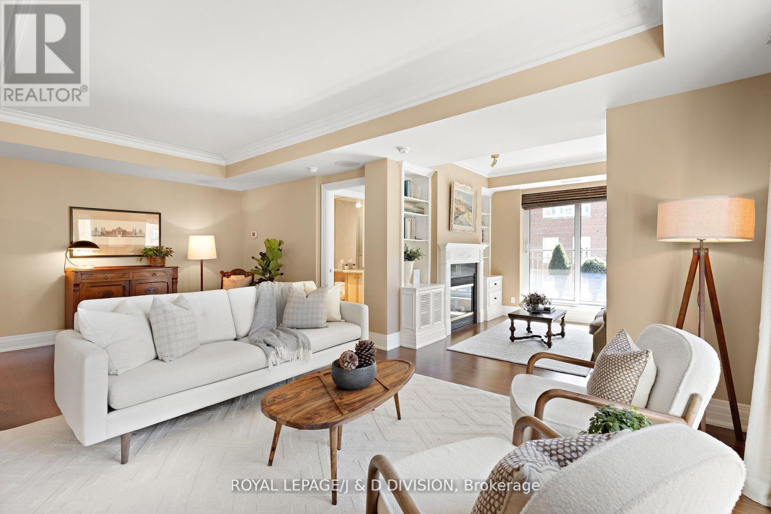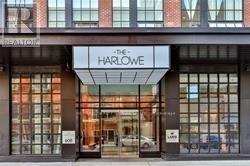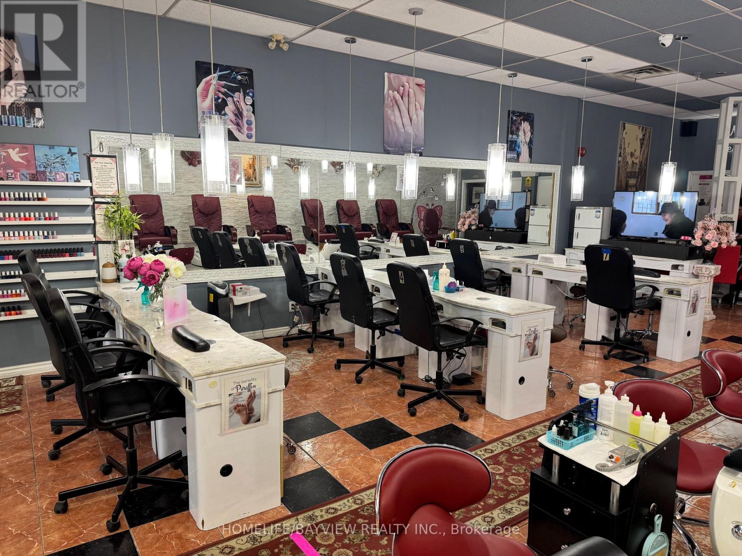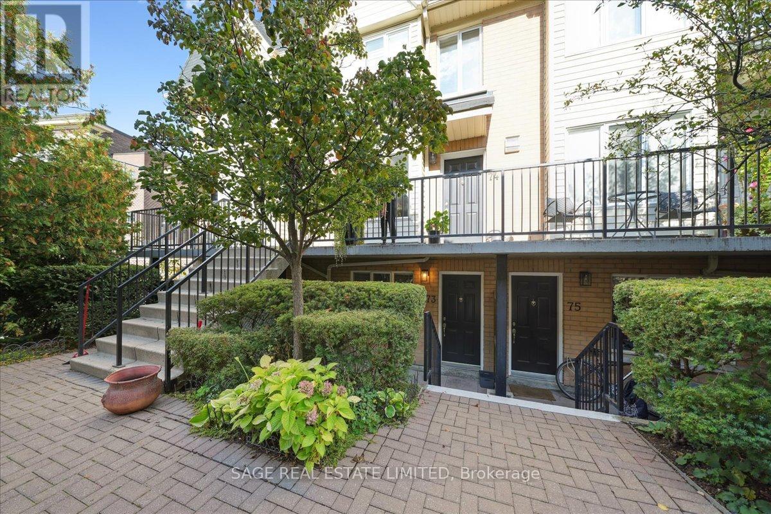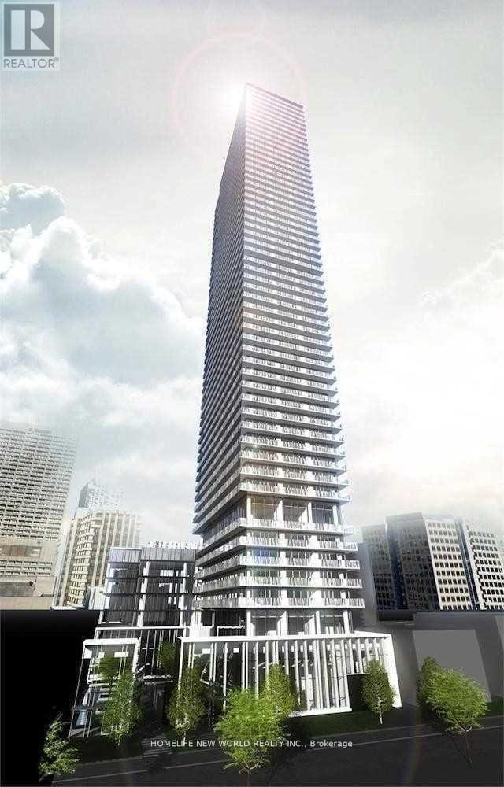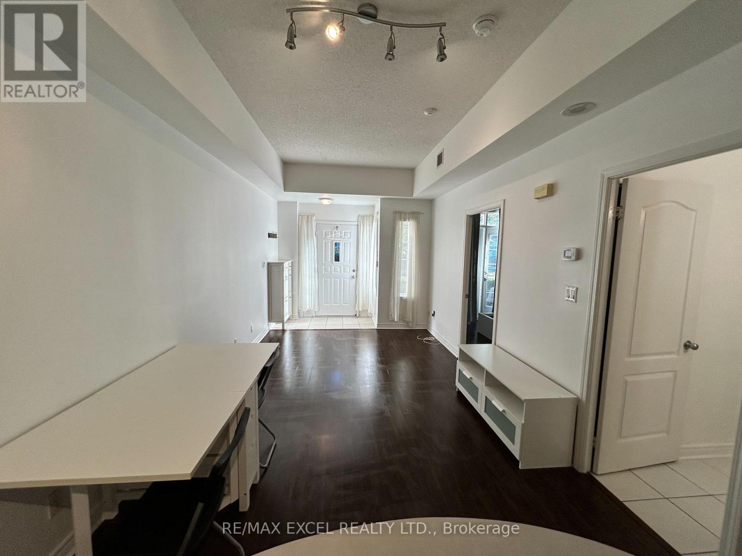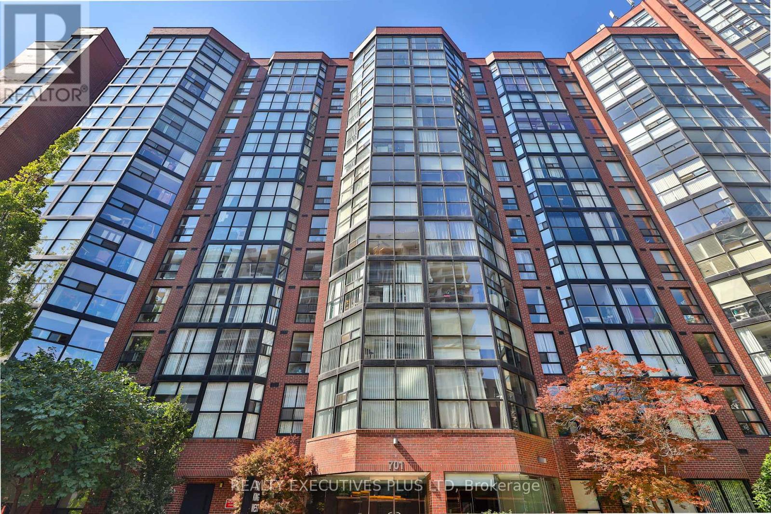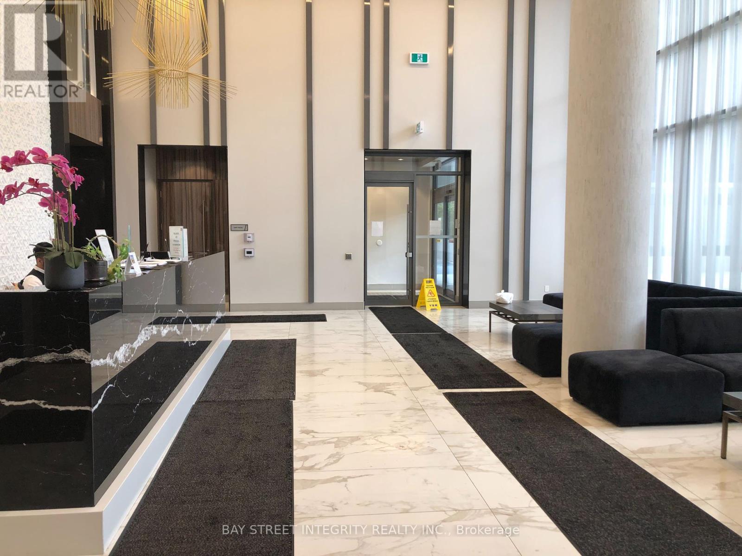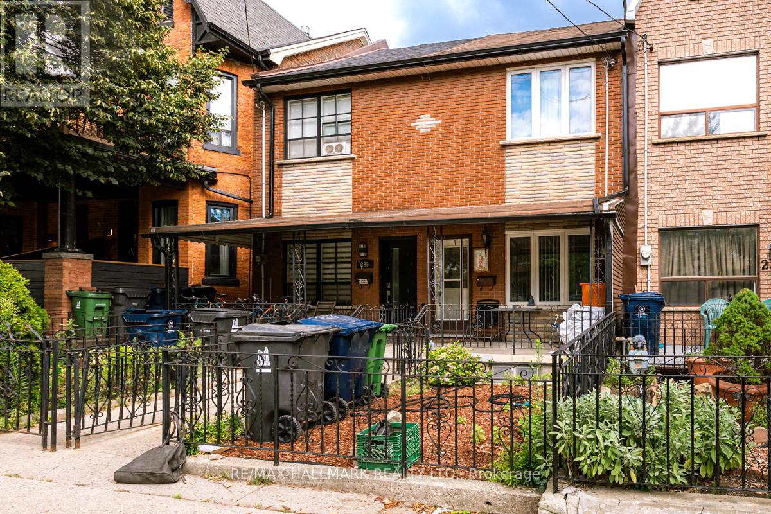2012 - 23 Lorraine Drive
Toronto, Ontario
Welcome to 'Symphony Square' condominiums perfectly situated at Yonge and Finch in the heart of North York. This bright and spacious 2 bedroom, 2 bathroom corner unit suite features a highly desirable split-bedroom layout and offers stunning city views. The open concept kitchen includes granite countertops and a breakfast bar that overlooks the spacious living and dining area surrounded by floor to ceiling windows. The primary bedroom includes a 4 piece ensuite, while the second 3 piece bathroom provides comfort and covenience for guests. Additional highlights include marble flooring in the foyer, hardwood floors throughout and the convenience of an in-suite stackable washer/dryer. One parking space. One locker. Fantastic amenities include 24hr concierge, indoor pool, exercise room, party room, and more. Just steps away to Finch subway station, parks, dining, shopping, and all city life conveniences. (id:60365)
303 - 33 Delisle Avenue
Toronto, Ontario
Welcome to elevated living! This stunning corner suite offers 2 bedrooms, 3 bathrooms, and 1,521 sq. ft. of thoughtfully designed living space. The primary suite is a true retreat, featuring a spa-inspired ensuite, a generous walk-in closet, a Juliette balcony, and two additional closets for exceptional storage. The second bedroom includes its own stylish 3-piece ensuite, a built-in desk, and floor-to-ceiling windows that flood the space with natural light. A spacious living room sets the stage for entertaining, seamlessly connected to the dining room located just off the kitchen. The adjacent den adds warmth and character with a cozy fireplace, custom built-in shelving, and direct walkout to the balcony. The chef's kitchen is outfitted with premium space for both everyday living and entertaining. This rare offering includes 2 parking spots and 2 lockers, one conveniently located directly beside the parking. Residents also enjoy first-class amenities, including a 24-hour concierge, indoor pool, fitness centre, and an elegant party room. Cable TV also included in the fees. The Yonge & St. Clair area is no secret as to what there is to offer! What a 5 to 7 minute walk can provide. Sought after area with Streetcars, subway, grocery stores, restaurants, schools, and everything in between. 33 Delisle Avenue has an amazing staff - all long term employees -friendly and courteous! (id:60365)
205 - 608 Richmond Street W
Toronto, Ontario
Stylish Loft-Style Condo, Bright and spacious 1-bedroom suite with soaring 10-foot ceilings, 1 parking space, and 1 locker included!Enjoy modern, high-quality finishes throughout - featuring stainless steel appliances, exposed concrete feature walls and ceilings, and engineered wood flooring.Located in one of the city's most vibrant areas with a 98 Walk Score and 100 Transit Score - everything you need is just steps away!This unique urban loft won't last long - schedule your viewing today! (id:60365)
4 - 1881 Steeles Avenue W
Toronto, Ontario
This Well-established Nail Salon Located In A High-traffic Area Of North York, Offers A Rare Opportunity For Entrepreneurs And Investors Seeking A Turnkey Business With Strong Growth Potential. Operating Successfully For Over 10 years, The Salon Has Built A Loyal Clientele And A Stellar Reputation For Quality Service And Professionalism. The Spacious 1,934 sqf Facility Is Leased At $9,606.41 Incl Tmi And Is Fully Equipped To Handle A Steady Flow Of Customers. The Business Is Staffed By Three Experienced Nail Technicians, While The Owner Oversees Daily Operations And Maintains Detailed Customer Records To Ensure Personalized Service. Well Known In The Surrounded Neighborhood With Lots Of Returning Loyal Customers And Walk-ins. Cozy Atmosphere With Private Treatment Rooms. 8 Pedicure Chairs, 11 Manicure Tables, 3 Waxing Rooms, 1 Facial Room, Plenty Of Storage Space, 1 Staff Room, Laundry Room. Lease Term Ends Dec 31/2029 (id:60365)
73 - 208 Niagara Street
Toronto, Ontario
A Rare Find in the Heart of King West. In a city full of condos that all look the same, 208 Niagara #73 breaks the mold; a fully renovated, one-bedroom townhouse that feels like a real home. Thoughtfully designed with front and back terraces for BBQs (allowed by the condo corp), lounging, or pretending you have a green thumb, this open-concept layout blends comfort with style. Inside: updated flooring, GE appliances, custom hardware, and a bathroom that went full-HGTV in 2022. The bedroom offers quiet, built-in storage, and space that actually makes sense. Smart tech throughout (Nest thermostat + sensors), new furnace, hot water tank and AC (2022), and complete KITEC replacement with certificates. The building's had a glow-up too - new gym (2022), roof (2023), upper patio concrete (2023), updated security (2023), and fresh exterior lighting (2024). Location? Steps to King West's restaurants, Trinity Bellwoods, and the waterfront. Minutes to the Financial District. TTC + future Ontario Line at your door. TH73 is the perfect mix: the privacy of a house, the convenience of a condo, and the vibe of downtown living at its best. Parking available for rent ($75 / month, rented successfully 10 years). (id:60365)
3109 - 50 Charles Street E
Toronto, Ontario
Cresford 5 Star Condo Living Casa I I I Stunning Corner Unit With Huge Warp Around Balcony Over Looking Downtown Toronto. Located On Yonge/Bloor, Steps To Subway Station, U Of T, Best Restaurants, Yorkville, Financial District. Open Concept, Floor To Ceiling Window, Designer Kitchen With European Appliances. Extras:Fridge, Microwave, Stove, Washer/Dryer, Dishwasher, Blinds And Existing Light Fixtures. (id:60365)
Gv18 - 8 Rean Drive
Toronto, Ontario
Rare 1+1 Stack Townhouse Condo! Spacious, Open Concept Design With 9'8" Ceilings, Master Bedroom W/ Large Closet And French Door Walk Out To Private Patio. Den Has A Door And Can Be Used As A Second Bedroom. Can Bbq At Your Own Patio. Unparalleled Building Amenities, Indoor Pool, Gym, Exercise Classes, Media Room, Party Room And So Much More. Door Steps To Bayview Subway, Bayview Village Mall, Loblaws, Td & Scotia, Very Close To Highway 401/404, Seneca, Etc. (id:60365)
811 - 701 King Street W
Toronto, Ontario
A rare find where style meets everyday practicality, this beautifully updated 2-bedroom + den, 2-bath residence spans over 1,040 sq. ft. in one of downtown Toronto's most dynamic neighbourhoods - the King West Entertainment District. The smart split-bedroom design ensures privacy and features a 4 pc washroom and large closet with custom built-in's in the primary bedroom and a 4 pc adjacent washroom to the second bedroom which includes a space saving Murphy bed. While the den and wall-to-wall east-facing windows bring in beautiful natural light, it is perfectly flexible as a larger dining room, office space or whatever you need it to be. The open-concept plan flows effortlessly, anchored by a modern kitchen with granite counters, stainless steel appliances, glass tile backsplash, and a breakfast bar ideal for casual meals or hosting. Recently refreshed, the home features neutral grey flooring and window blinds throughout, white contemporary cabinetry and tile accents, and smooth ceilings with recessed lighting a polished, move-in-ready aesthetic. An in-suite storage room adds everyday convenience. Unbeatable location with TTC at your door and the upcoming Ontario Line at King & Bathurst steps away. Enjoy walkable access to everyday essentials like Farm Boy, Loblaws, and the Toronto Public Library, along with nearby schools, playgrounds and dog parks, and daycares. Stroll to Stackt Market, The Well, Financial District, and the waterfront for dining, shopping, everyday conveniences and entertainment. This residence offers the perfect balance of modern updates, thoughtful design, and a vibrant downtown lifestyle. One owned parking spot included. The Summit Club offers resort-style shared amenities: indoor & outdoor pool, hot tub, gym, squash courts, private movie theatre, BBQs, library, Bike Storage, Car Wash, Internet, lush private garden with kids playground, and more. A rare mix of community and convenience in the heart of downtown Toronto. (id:60365)
403 - 38 Forest Manor Road
Toronto, Ontario
Nice 2bedrooms 2baths condo unit located at Sheppard/don mills, very convenient location. Subway station just cross the street. a few minutes walk to Fairview Mall and T&T Super market. Steps to Parkway Forest Community Center. Easy Access to 401&404 Highway. Building has Elevator direct access from lobby to Freshco supermarket underground. Functional layout. 9' Ceiling Two split bedroom with own bathroom. Extra Large Balcony. 1 Parking & 1 Locker included. . Gym, Indoor Pool, Party Rm, 24 Hr Concierge & More. (id:60365)
227 Shaw Street
Toronto, Ontario
Fantastic opportunity in Trinity Bellwoods. This large 3 bedroom row house is conveniently close to just about everything, parks, dog park, recreation centre, cafes and restaurants, shopping, schools, transit and more and faces a tree-lined boulevard. The spacious layout offers a formal living room, main floor family room with a walk-out to backyard, eat-in kitchen, spacious primary bedroom, finished basement with bathroom and separate entrance. Live or investment as single or multifamily home. See the floor plan. There is an enclosed spacious backyard with lane way behind. (id:60365)
4101 - 426 University Avenue
Toronto, Ontario
Unbeatable Core Downtown Location! Spacious 1+Den, Approx. 740 Sq.Ft. A Rare Gem In Downtown For This Size! Modern Architecture With Bright 9 Ceilings, Floor-To-Ceiling Windows, And A Versatile Den Perfect As A 2nd Bedroom Or Home Office. Designer Kitchen Featuring Granite Island. Original Owner, Never Rented, Impeccably Maintained. Perched On A High Floor With Unobstructed Views, Offering Exceptional Openness, Abundant Natural Light, And A Premium Living Experience. Steps To Subway, U Of T, AGO, OCAD, TMU & Top Hospitals. Surrounded By Dining, Shopping, And Entertainment, Delivering The Ultimate Urban Lifestyle. Don't Miss This Opportunity! (id:60365)
1315 - 60 Byng Avenue
Toronto, Ontario
Great Location!!! The Prestigious "Monet" Located In The Heart Of North York. Bright Sun-Filled Unit Features Breathtaking Views, 9' Ceilings,Floor-To-Ceiling Windows,Custom Built Closet,Brand New S/S Fridge & Stove. Den can be used as 2nd room with Slide Door. The Monet Offers Incredible Amenities Including 2 Level Rec Complex W/Indoor Pool,Sauna,Hot Tub,Party Rm,Kids Rm,24 Hr Gym,24 Hr Security & More.Steps To Shopping,Groceries & Subway. Utilities (Gas, Hydro, Water) all included with Maintenance. (id:60365)

