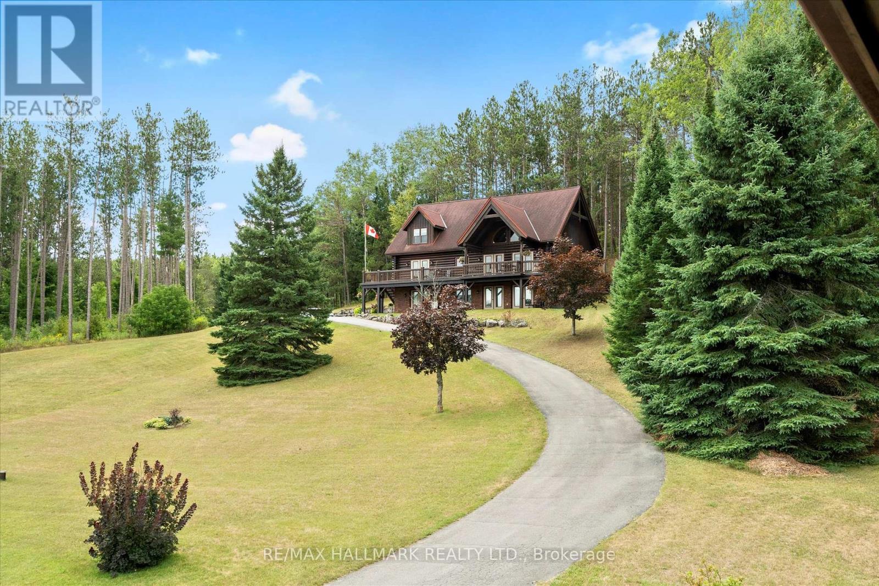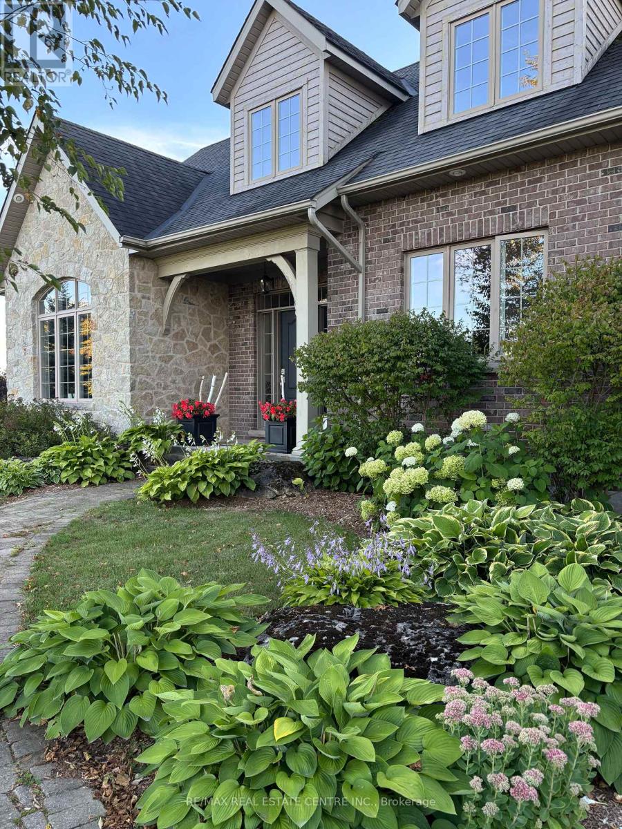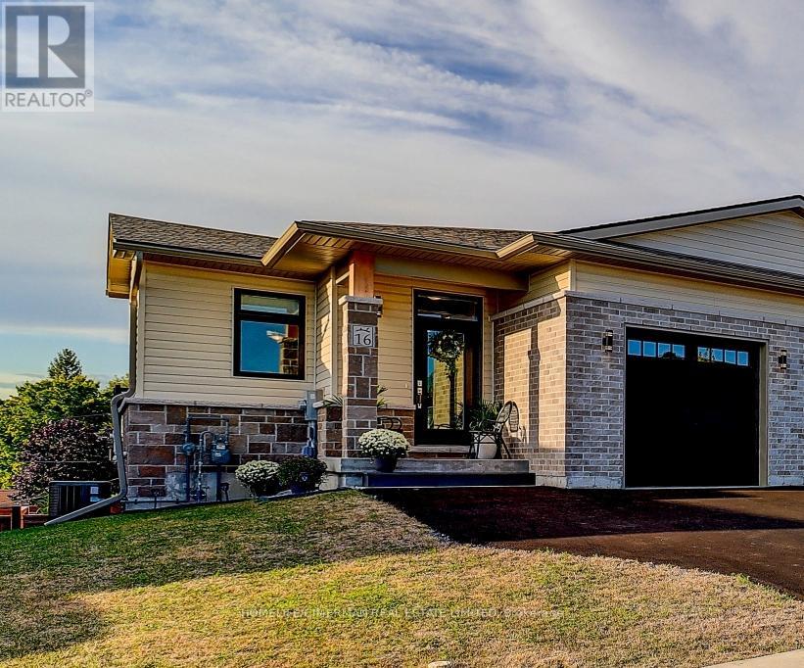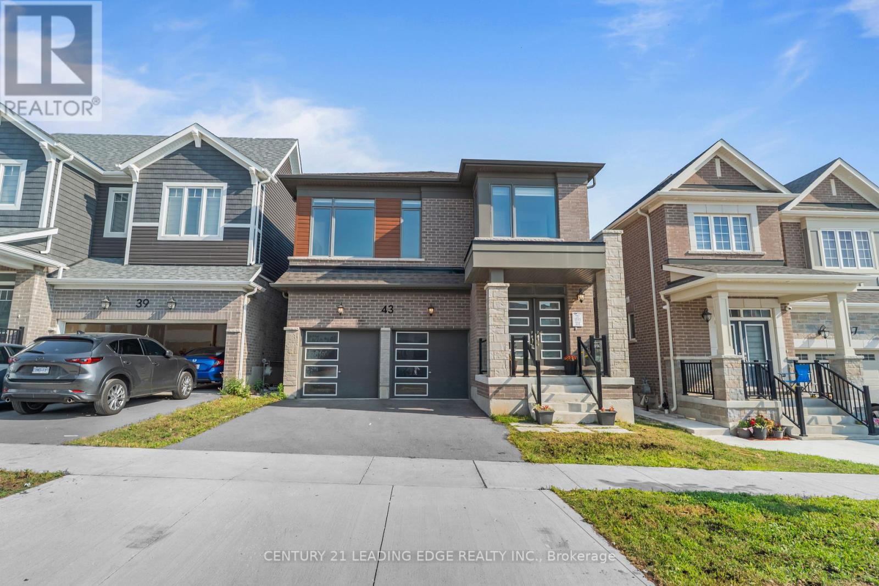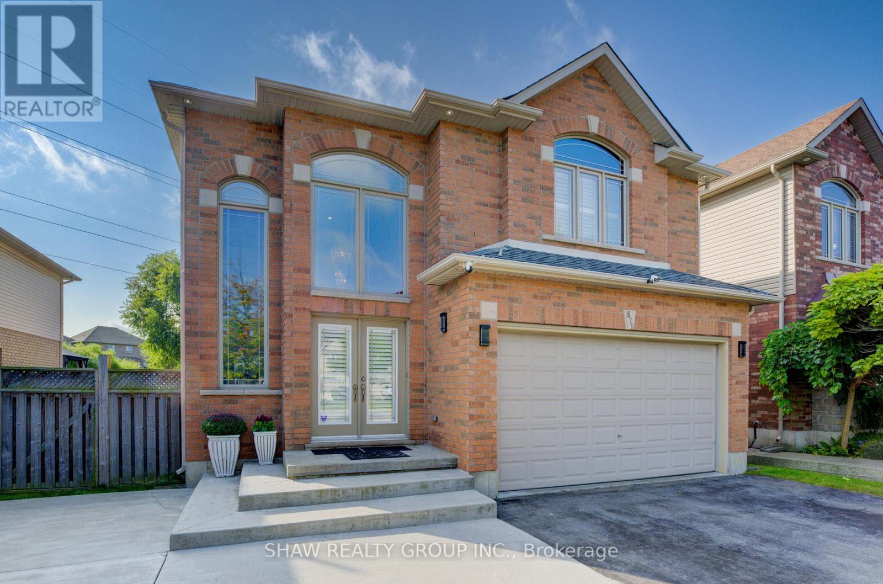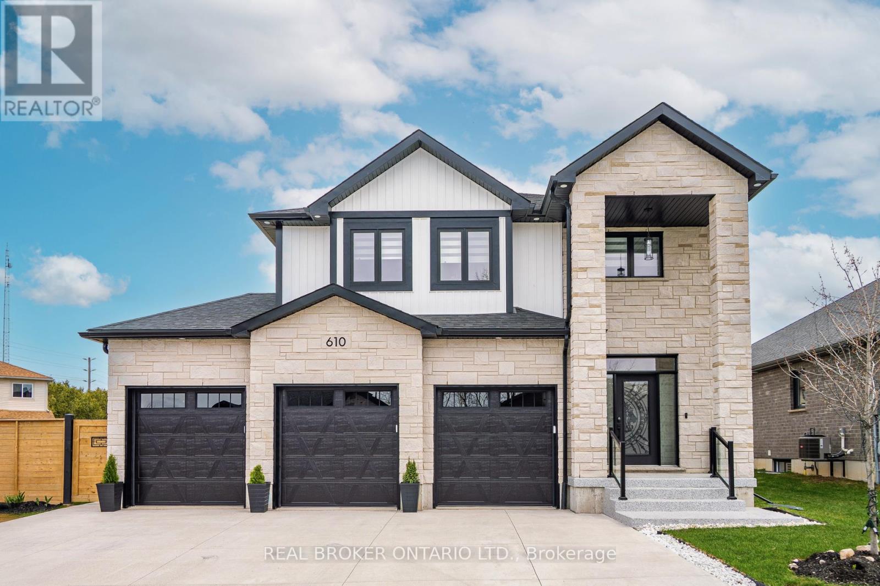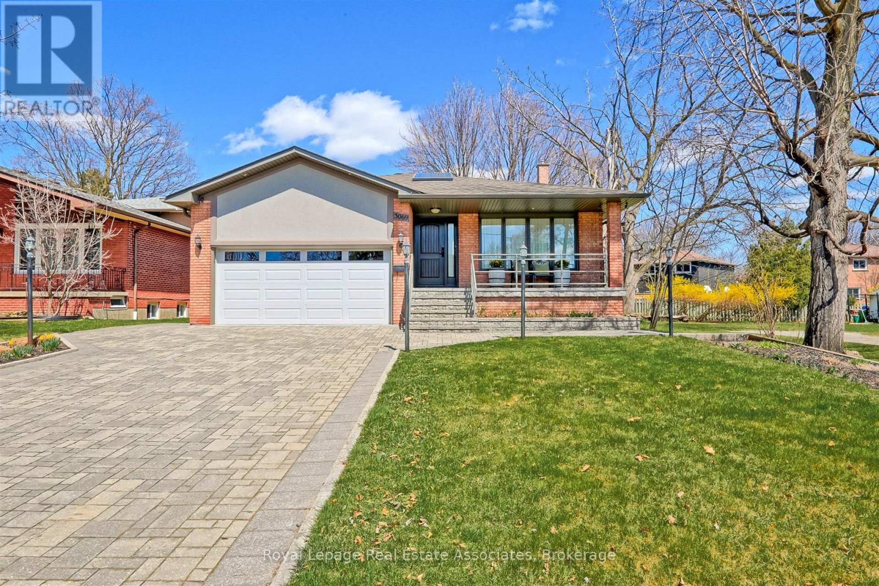67 Telecom Road
Kawartha Lakes, Ontario
Nestled on the Oak Ridges Moraine, one of Ontario's most vital natural landscapes, this extraordinary 177-acre estate offers unmatched beauty, privacy, and sustainability. Located in the community of Pontypool within the City of Kawartha Lakes, the property is set among rolling hills, natural woodlands, and protected ecosystems that define the Moraine. At the heart of the property stands a striking full scribe round log home, built in 1990, that blends rustic country cottage craftsmanship with modern comforts. A wide east-facing deck offers breathtaking views over the rolling landscape, spring-fed ponds, and the meandering tributary of the Pigeon River that flows through the land. Inside, the open-concept main floor welcomes you with soaring two-story ceilings above the great room, anchored by a propane fireplace. The spacious country kitchen and dining area make for an inviting gathering place, while two well-sized bedrooms and a large washroom with a soaker tub complete the main level. The second-floor loft, overlooking the great room, provides flexibility as a private bedroom, home office, or family retreat. The walkout lower level is bright and open, featuring large windows, a generous recreation room with another propane fireplace, and a full three-piece washroom. Adding to the estates appeal is a separate guest house, extensive trail system, and large spring-fed ponds that enhance both the lifestyle and ecological richness of the property. Whether for outdoor exploration like biking, hiking, 4 wheeling, snow mobiling, cross country skiing hunting /fishing camping, wildlife observation, or simply enjoying the natural beauty of the Moraine, this property offers a rare opportunity to live in harmony with one of Ontario's most treasured landscapes. Convenience within reach! Easy access and within mins of 407 access to Toronto. Within 20 mins of Bowmanville, Port Perry, Oshawa, Lindsay and 45 mins from Peterborough or cottage country. (id:60365)
293138 8th Line
Amaranth, Ontario
Stunning custom built country estate home on 30 acres of peace, privacy and tranquility. Just west of Orangeville with easy access to major highways. Features quality materials and workmanship top to bottom. Extensive landscaping, pool, hot tub, pool house and patios. Chef's delight kitchen with centre island overlooking the front gardens. Lots of counterspace for the gourmet. Formal living and dining rooms. Cosy and comfortable main floor family room with propane fireplace overlooking rear grounds and surrounding countryside and a walkout to the deck overlooking pool. Handy main floor laundry with access to garage, main floor powder room and more. Upper level features two sun filled bedrooms and a 4 piece bath. Lower level recreation area features a unique stone and brick fireplace (wood) and a walkout to patio overlooking pool, hot tub and pool house. In floor heating in lower level. Ideal set up for in law or casual entertaining. 26' x 42' shop with separate driveway and well. Suitable for home occupation business. Possibility for second home (Township of Amaranth for details) Rogers Fibre Optic internet available. This lovely home is built with pride of ownership throughout. Central metering for hydro. 2 wells on property. (id:60365)
16 Prairie Run Road
Cramahe, Ontario
Built in 2023 and upgraded beyond builder standards, this semi-detached bungalow offers low-maintenance living with a bright, open layout perfect for first-time buyers, young families, or downsizers. At the heart of the home is a chef-inspired kitchen with granite counters, a spacious island for casual dining, tiled backsplash, and a premium Café appliance package with a gas cooktop and oven. Whether hosting friends or preparing family meals, this kitchen is designed to impress. The open-concept living area is filled with natural light, while the primary suite offers a walk-in closet, spa-inspired ensuite with glass shower, and the convenience of main floor laundry. Downstairs, the finished walk-out basement doubles your living space with endless possibilities. A large recreation room opens directly to the backyard, making it perfect for kids to play, family movie nights, or extended family living. The basement level also features a generous second bedroom, a 4-piece bath, and a flexible utility room that could convert to a home office. Step outside to enjoy a private landscaped backyard featuring an interlocked deck, gazebo, and stone garden with perennials, creating a low maintenance retreat for entertaining or relaxing. Additional upgrades include a resurfaced driveway, electric window coverings, and modern fixtures throughout. All of this just minutes from Highway 401, schools, hospital, daycares, golf courses, parks, and Lake Ontario that offers small-town charm with easy access to Belleville, Peterborough, Kingston, and the GTA. (id:60365)
647 Albert Street
Waterloo, Ontario
LOW MAINTENANCE FEE TOWNHOME! First-time buyer & investor alert: fully updated home in desirable location near universities, public transit & amenities. Features bright living room w/picture windows, dining w/walkout to fenced backyard & deck, modern gourmet kitchen w/SS appliances, and 3 spacious bedrooms w/closets. Extensive updates 20232025 incl. HVAC w/heat pump & ducts, furnace, appliances, washer/dryer, vented hood, flooring, trims, lighting, garage opener, bath vanity, 100-amp panel, main valve, fence, deck & Ring camera. Move-in ready in a sought-after neighbourhood! (id:60365)
43 William Nador Street
Kitchener, Ontario
This beautifully built Mattamy detached home showcases a perfect blend of style, functionality, and versatility. The bright, open-concept main floor features 9-ft ceilings, a chefs kitchen with granite countertops, stainless steel appliances, a spacious center island, and a walkout to the backyard. The inviting great room is highlighted by a cozy gas fireplace, pre-framing for a wall-mounted TV, and a convenient mudroom with a separate entrance from the garage and a large walk-in closet. Upstairs, discover 4 generously sized bedrooms plus a family room with soaring 12-ft ceilingsan ideal space for children or an additional lounge area while keeping formal living spaces tidy. The second floor also offers 9-ft ceilings throughout, 2 full bathrooms, and a luxurious primary suite with a walk-in closet and spa-inspired ensuite. The fully finished basement extends the homes versatility, featuring a complete in-law suite with 2 bedrooms, 2 full bathrooms, a private kitchen, separate laundry, and ample storageperfect for extended family or as a potential income-generating rental. (id:60365)
571 Stonehenge Drive
Hamilton, Ontario
Welcome to the stunning 571 Stonehenge. Offering almost 4,000sq. ft. of thoughtfully designed living space. This is more than a home its a lifestyle. Elegant design, timeless upgrades, privacy, and a highly desirable location in the Meadowlands makes this a rare opportunity for families seeking space, safety, comfort and sophistication. Built in 2008, this home has beautiful curb appeal with a new expanded driveway featuring steps leading to the front door (2020), large windows, 2 car garage and a big presence. Step inside to a grand foyer that opens into a bright, open-concept main floor. Featuring 9-foot ceilings, California shutters throughout, dining room/office den, and an upgraded kitchen with wonderful granite countertops. The space is ideal for both family living and entertaining given that the living room comes complete with built-in speakers which creates a surround sound atmosphere. In addition, the main floor was thoughtfully designed with a large laundry room and powder room off the entertainment area to provide everyday functionality. Upstairs, discover 4 generously sized bedrooms, including a massive primary bedroom with its very own spa-like ensuite. Like the first floor, the second floor was designed thoughtfully keeping privacy and comfort in mind. The finished basement expands the living space further, with a versatile recreation room, perfect as a media hub, childrens play area, or entertainment zone with its very own powder room for convenience. Outdoors, enjoy a private, large yard backing onto green space, complete with a new patio (2021)the perfect retreat for summer gatherings or quiet evenings. Book your private showing today. (id:60365)
610 Conners Drive
North Perth, Ontario
Luxury Living in a Prestigious Listowel Community. Welcome to a one-of-a-kind executive home that masterfully blends luxury, functionality, and contemporary style set in one of Listowel's most sought-after neighbourhoods. This exceptional residence spans three beautifully finished levels, offering spacious, open-concept living with elegant modern touches throughout. Featuring 4+1 bedrooms and 4 luxurious bathrooms, this home is ideal for families who value space and comfort. The chef-inspired kitchen boasts sleek quartz countertops, a striking modern backsplash, and premium finishes, perfect for both everyday meals and entertaining. The main and lower levels are enhanced by two cozy shiplap enclosed gas fireplaces, architectural light fixtures, and pot lights throughout inside and out. Retreat to the stunning primary suite complete with a 5-piece spa-like ensuite, including a frameless glass shower, relaxing soaker tub, and a spacious walk-in closet. A finished basement with an additional bedroom, a cold room, and a mudroom offers flexible living options for extended family, a home office, or a private guest space. Enjoy the luxury of a 3-car garage and a no-sidewalk driveway that comfortably parks up to 6 vehicles ideal for hosting or growing families. The custom wrought-iron staircase with wrought iron pickets leads to the second floor, water filtration system, and extensive upgrades elevate the homes distinctive appeal. All of this is just minutes from the hospital, schools, parks, and all of Listowel's essential amenities. There's truly nothing else like it on the block, this is not just a home, it's a lifestyle. Don't miss your chance to own this showstopper and schedule your private tour today! (id:60365)
21 Farrow Road
Brantford, Ontario
Exclusive Foxhill Estates! This stunning bungalow sits on a private 1/2 acre lot, surrounded by lush gardens and designed to blend elegance, comfort, and lifestyle. From the inviting front walkway to the triple car garage and spectacular backyard retreat, every detail has been thoughtfully crafted. With almost 4,000 sq. ft. of finished living space, it offers 3+2 bedrooms and refined finishes throughout, hand-scraped oak flooring, espresso cherrywood cabinetry, granite & marble surfaces, oversized windows, pot lights, and more. The main level is ideal for both quiet evenings and entertaining. A formal dining room, private office/den, and grand family room with a striking stone fireplace set the stage for gatherings. The chefs kitchen boasts custom cabinetry, granite counters, beverage fridge, breakfast bar, and a bright dinette with walkout to the yard. The primary suite is a true retreat with walk-in closet and spa-inspired ensuite, while two additional bedrooms, a guest bath, and laundry/mudroom complete this level. The finished lower level offers endless possibilities, enjoy a games area, a sprawling recreation/theatre room with gas fireplace and wet bar, plus two more bedrooms, a 3pc bath, workshop, and abundant storage. Outdoors, discover your private resort-style oasis. Host summer parties on the stamped concrete patio, sip morning coffee beneath the covered patio, or cool off in the heated saltwater pool with cabana, all within a fully fenced yard and beautifully landscaped gardens. Set on a quiet street, this home delivers the lifestyle you've been waiting for. (id:60365)
117 Thoroughbred Boulevard
Hamilton, Ontario
Great Opportunity To Own A Beautiful 3+2 Bdrms With 3.5-bath 2-stry Townhome in Ancaster highly sought-after Meadowlands neighborhood. Vaulted Ceilings In The Family Room With A Gas Fireplace, Kitchen With Granite Countertops, Separate Dining Room, Main Floor Laundry/Mud Room. 3 Large Bedrooms Master Bedroom With Ensuite Bathroom & Walk In Closet. Beautiful Backyard With Deck And Pergola. Basement With 2 Good Size Bedroom With Full Kitchen, Access Through The Garage. Double Car Garage With 4 Car Driveway Parking, Carpet Free. Located in a desirable pocket of Ancaster neighborhood known for its top-rated schools, beautiful parks, and convenient access to highways, shopping, and dining. Minutes To McMaster University, Mohawk College, and Highway 403, banks, and major shopping at Meadowlands Power Centre. (id:60365)
3069 Given Road
Mississauga, Ontario
Welcome to this beautifully maintained 5-level backsplit offering over 4,000 sq ft of total living space on a beautiful 50' x 122' property in a high-demand neighborhood! Bright and spacious throughout, this home features 5 generous bedrooms with the potential for a 6th, making it perfect for growing families or multi-generational living. The main floor boasts a large, sun-filled kitchen with stainless steel appliances, Caesarstone counters, and a walk-out to the deck and a fully fenced backyard ideal for entertaining or relaxing. Enjoy the convenience of a main-floor laundry room complete with Whirlpool front-load washer and dryer, granite counters, and a separate side entrance. A versatile main-floor office easily converts to a fifth bedroom. The lower level offers incredible flexibility with a second kitchen and a second laundry area, creating a great opportunity for a rental unit or in-law suite. With 3 skylights, newer hardwood floors, and tons of storage throughout, this home combines comfort and functionality at every turn. Additional features include crown moulding, roof 2022, smooth ceilings, A/C & furnace 2017, 2-car garage with 2nd level storage that's the full width of the garage, an interlock driveway, a garden shed, and a beautifully maintained yard. Located just steps to Richard Jones Park with its extensive walking trails, and close to major roadways and public transit, this home truly has it all. Don't miss your chance to own a spacious, move-in-ready property with income potential in a fantastic location! (id:60365)
54 Iceland Poppy Trail
Brampton, Ontario
Welcome to this beautifully updated detached home featuring 9-foot ceilings on the main floor, 4+2 bedrooms, and 4 washrooms with a convenient side entrance from the garage, offering a perfect blend of modern amenities and timeless charm. The main level showcases gleaming hardwood floors (2017), a spacious family room with a cozy gas fireplace and California blinds, while the gourmet kitchen impresses with quartz countertops and breakfast bar (2024), a brand-new dishwasher (2024), central vacuum system, and modern USB outlets designed for todays lifestyle. The primary suite offers a large walk-in closet and a luxurious 4-piece ensuite with a stand-up shower, while the finished basement adds two additional bedrooms, a full washroom, and the exciting potential kitchen setup. Thoughtfully enhanced with pot lights throughout, this home also boasts major upgrades including a new roof, furnace, and AC (2022). The inviting outdoor space features an extended deck with direct steps to the backyard, complemented by a freshly painted fence and deckmaking this the ideal home for comfort, style, and functionality. (id:60365)
211 Cornelius Parkway
Toronto, Ontario
Welcome To This new built In One Of The Most Desirable Locations!Separate entrance, second floor unit, 1900 sf, 9-foot ceiling, well-renovated. open concept. private 500 sf balcony, 3 bedroom, and 2 bathroom private Laundry room. (id:60365)

