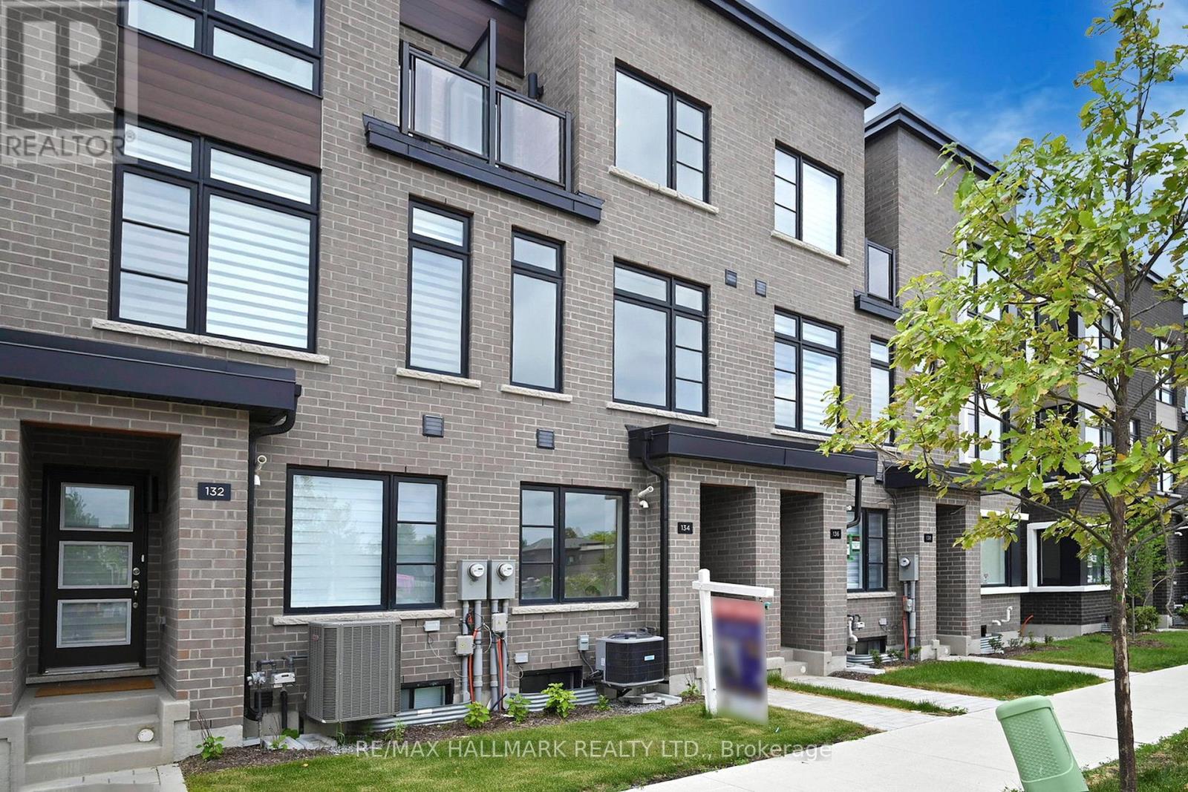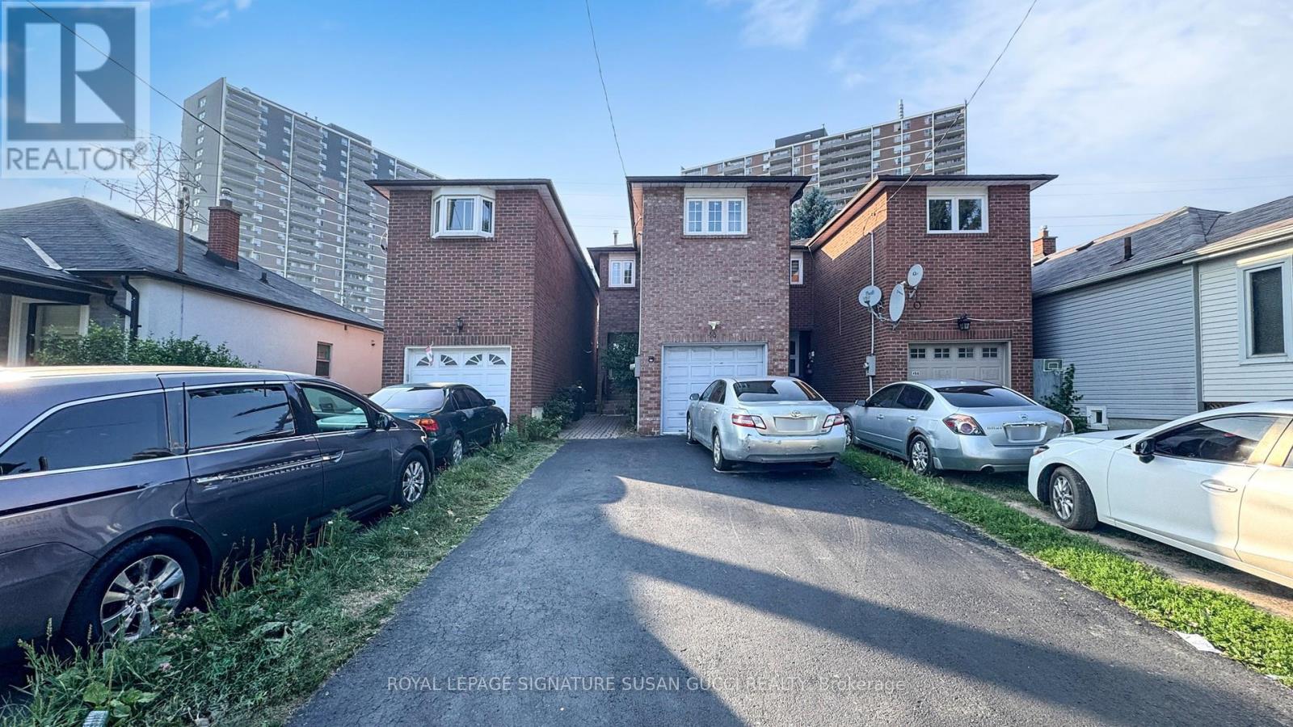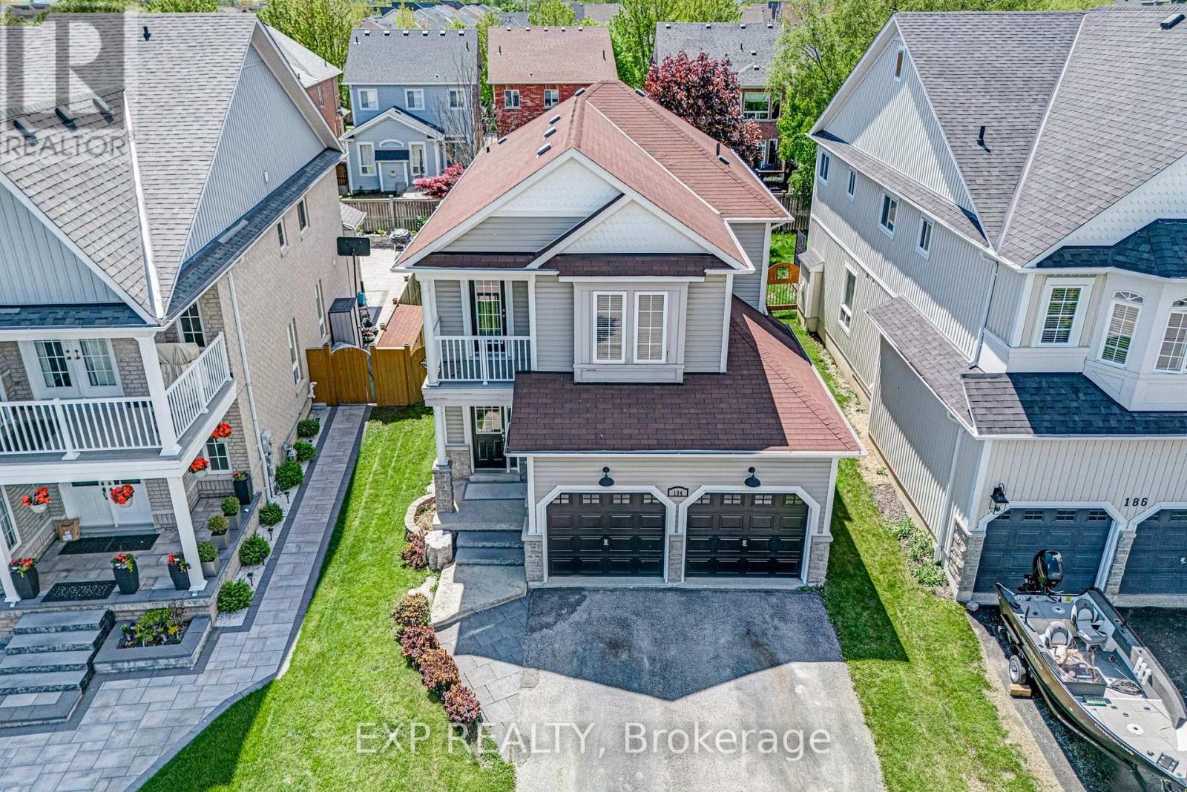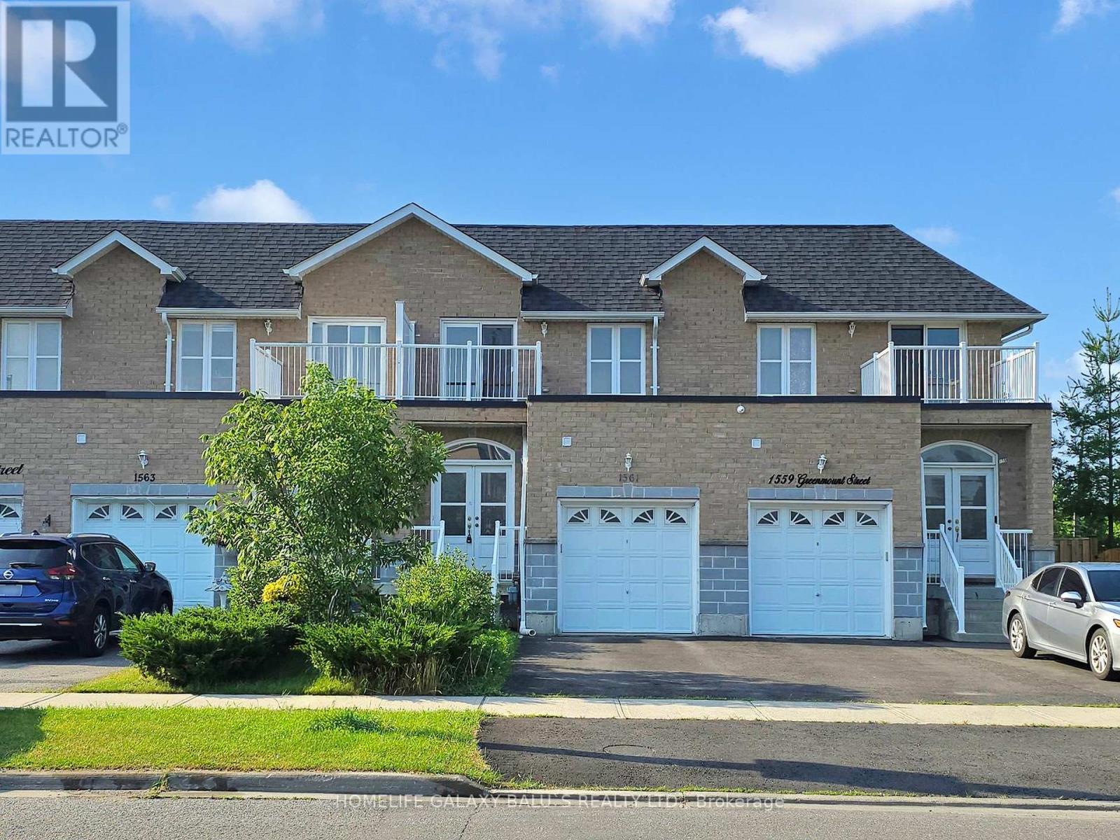707 Athol Street
Whitby, Ontario
Attention commuters, first time buyers, downsizers and investors! Welcome to 707 Athol Street- Rarely offered this charming bungalow is nestled on an expansive lot in mature neighbourhood in Downtown Whitby -ideal for serenity seekers and backyard lovers featuring R2-DT zoning, open concept living and dining room flooded with natural light, offering an ideal floorplan with two spacious bedrooms, step outside to a private deck- perfect for relaxing or entertaining outdoors and enjoy direct access to Peel Park, the finished basement adds versatility with a separate entrance, spacious recreation room with gas fireplace, additional bedroom, 3 piece bathroom- perfect for guests! This property also offers ample parking, storage space and is conveniently located within walking distance to restaurants, shopping, schools, GO transit, 401/412, public transit and parks- Truly a must see! A fantastic opportunity in a sought after location- Will not disappoint! See virtual tour! (id:60365)
988 Greenlane Court
Oshawa, Ontario
Fantastic Opportunity For First Time Buyers Or Investors! This Charming 3-Bedroom 2 Storey Oshawa Home Is Nestled On A Quiet Court Location In The Sought After Pinecrest Neighbourhood. A Double-Wide Driveway Offers Ample Parking, And The Absence Of Sidewalks Adds To The Spacious, Low-Maintenance Curb Appeal. Beautiful Trees And Perennials Gracefully Adorn The Front And Backyards. Main Floor Features Large Eat In Kitchen With Walk Out To The Deck Area, Spacious Living/Dining And Convenient 2-Piece Bath. 2nd Floor Features 3 Large Bedrooms Including The Primary With 2 Pc Bath Ensuite And Separate 4 Pc Bath. Finished Basement With Bar Area And Laundry With Extra 2 Pc Bathroom. This Property Has Great Potential For The Creative And Ambitious Buyer! Close To Schools & Parks, Shopping, Amenities And The 407. (id:60365)
20 Montvale Drive
Toronto, Ontario
This well maintained 3 Bedroom, 2 Full Bath Bungalow is nestled in the esteemed Chine Drive, Cliffside Village, recognized for its desirable "Scarborough Bluffs community" including RH King Academy. The main floor offers almost 1300 square feet of living space. Right from the entrance, notice the Skylight creating a welcoming cheery sun filled feeling. The living and dining area boast a Large Bay Window. Enjoy the Modern Fully Renovated Kitchen boasting Quartz Counters, Cherry wood Cabinets, Stainless Steel Appliances. The interior features 3 good size bedrooms, one with a walk out to the deck, hardwood floors, renovated Full Bath with a Whirlpool Jet Style Tub. The separate side entrance leads to the finished basement with lots of potential. The 4th large bright bedroom is great for a growing or multi generational family offering extra living space in the spacious Rec room with a cozy gas fireplace, 3 piece bath, and Bonus Space in the Utility Room, ideal for a future second kitchen if needed. The private backyard presents an excellent venue for hosting memorable family barbecues & gardening in your serene outdoor Oasis. Lots of storage in the Garden Shed. There is an attached garage and 2 car driveway. This property boasts a prime location within a short distance to TTC Bus, GO train, Cliffside Plaza, various highly desirable schools & parks, and the breathtaking scenic Scarborough Bluffs. Cliffside Village is a wonderful place to call home! Click Media Virtual Tour Link for more info and photos. Open House on Saturday August 2nd from 2-4pm. (id:60365)
28 Sandra Street E
Oshawa, Ontario
Welcome To This Beautifully Maintained, All Brick, 3-Bedroom Bungalow, Perfectly Situated On A Generous Lot That Offers Both Privacy And Room To Grow. This Single-Level Home Features A Warm And Inviting Layout With A Bright, Open-Concept Living And Dining Area, Perfect For Everyday Living Or Entertaining. The Large Kitchen Is Functional And Well-Appointed, With Ample Cabinet Space And Walks Out To The Backyard. All Three Bedrooms Are Generously Sized, Offering Comfort And Versatility - Ideal For Family, Guests, Or A Home Office. The Large Basement Is A Blank Slate Awaiting Your Personal Touch! The Separate Side Entrance Offers Endless Possibilities. Located In A Quiet, Friendly Neighborhood, This Home Combines The Ease Of One-Level Living With The Luxury Of Outdoor Space. Whether You're A Family, First-Time Buyer Or Downsizing, This Bungalow Is Ready To Welcome You Home. (id:60365)
27 Horton Boulevard
Toronto, Ontario
An opportunity like this doesn't come often! Welcome to 27 Horton Blvd, situated on a beautiful tree lined street. This fully renovated and move-in ready home offers 3 bedrooms on the main floor while the basement includes 5 additional bedrooms with a separate entrance. The smaller bedroom in the basement can easily be configured in to a 2nd kitchen. This home is ideal for multi-generational living or savvy investors looking to maximize rental income. This property is a standout in todays market! Major $$$ has been spent on upgrades just last year! Only Steps to Horton Park, Eglinton GO, Shopping & More. Kitchen (2024), Tankless Water Heater (Owned), Furnace (2024), A/C, Washroom (2024), Fully Fenced Backyard (2024), Exterior Front Door (2024). (id:60365)
134 Brockley Drive
Toronto, Ontario
Location! Location! Location! Welcome to MILA by Madison, where modern living meets exceptional convenience. This brand new classic townhouse offers 1,746 sqft of beautifully designed space in a quiet, family-friendly neighborhood. Perfectly situated adjacent to David & Mary College Institute and right behind Freshco grocery store, everything you need is just steps away. Enjoy a 2-minute walk to the mosque, TTC at your doorstep, and an open-concept layout that seamlessly connects the living, dining, and kitchen areas ideal for entertaining or family gatherings. Bonus: Direct access from the garage to the basement offers potential for a separate entrance setup. A must-see opportunity in a prime Scarborough location. The Den can be converted to 4th Bedroom. Super convenient location close to all amenities, Mins to Highways and only 15-20 Min to Downtown Toronto by car (45 Mins by Transit). Home is covered under Tarion warranty. (id:60365)
548 Glebeholme Boulevard
Toronto, Ontario
Nestled in the heart of Danforth Village, this stunning property offers unparalleled convenience and modern luxury! Just a short stroll away, the Danforth subway line, makes daily commutes a breeze. Enjoy vibrant shops on the Danforth, the trusted care at Michael Garron Hospital, nearby great Elementary/Catholic schools, East Lynn Farmer's Market and Woodbine Beach. The gorgeous home has been completely remodeled (with building permits) on all levels with high quality materials & expert craftsmanship ensuring both safety & modern functionality. Discover an alluring interior featuring open concept living with gleaming oak hardwood floors, oak staircase, high smooth ceilings, elegant pot lights, large picture windows and glass staircase railing that enhance the homes sophisticated ambiance and fill the space with natural light. The open concept gourmet kitchen features a waterfall center island, quartz countertop & backsplash, stainless steel appliances, sleek minimalist cabinets & pendant lighting. The primary bedroom has a large south facing window and 3pc ensuite complete with a modern vanity & framed tempered glass shower. Spacious bedrooms offer practical functionality with large windows that invite plenty of sunlight. Two designer bathrooms on this level add convenience and practicality for a smooth daily routine. The professionally finished basement has pot lights, an office nook, guest bathroom and above grade windows creating a versatile space for both recreation or entertaining. The laundry room has ample space for storage to carry out chores seamlessly. Outside, be greeted by an inviting porch deck & landscaped front yard, perfect for enjoying a coffee. New roof shingles ['24], new windows & doors ['24], new electrical wiring, insulation, and vents & ductwork provides comfort and energy efficiency for the new owners' peace of mind. Walk-out to the deep backyard complete with parking and garden shed making it the perfect place to call home! (id:60365)
46 Albion Avenue
Toronto, Ontario
Rare offering in the heart of Torontos vibrant Oakridge neighbourhood. This fully detached, solid all-brick home stands out in the area, built in 1985 significantly newer than most of the surrounding homes. Loved by the same family for over 20 years, this spacious and versatile home offers comfort & function all in a walkable, transit-friendly location.The main floor features a generously sized eat-in kitchen perfect for family meals, and an oversized living and dining area ideal for hosting large gatherings. From the living room, step out onto a large private deck with open views: an excellent space for entertaining or enjoying evenings. The open vista in the back means the yard gets plenty of sun, making it ideal for gardening or growing your own vegetables. A convenient main floor powder room adds to the home's practical layout. Upstairs, you'll find three large, well-proportioned bedrooms, including a spacious principal bedroom with ample natural light. The fully finished basement expands your living space even further, offering three additional bedrooms, a full bathroom, and a kitchen making it ideal for multi-generational families /in-law suite. The basement is currently tenanted, generating approximately $2,000 per month of extra income. With over 1,400 square feet above grade (plus the basement), a private driveway, and a full garage, there's plenty of room. Located just a three-minute walk from the subway and boasting a Walk Score of 85 and Transit Score of 92, the home offers unbeatable convenience. Daily errands, grocery shopping, and access to Danforth shops are all within easy reach. Surrounded by nearby parks, including Taylor Creek Park with its scenic bike and walking trails, this location is perfect for enjoying the outdoors. This home is a practical choice for those seeking space, location, and long-term value in a well-connected Toronto community. **OPEN HOUSE SATURDAY AUG 2 FROM 2:00-4:00PM** (id:60365)
477 Stone Street
Oshawa, Ontario
This completely refreshed custom-built executive home offers an unparalleled waterfront lifestyle with stunning, unobstructed lake views from nearly every room. The Property Features 100ft lakefront frontage, 3715 Sqft above grade living space, expansive Master bedroom with 5Pc Ensuite, an office with private entrance and a main floor guest quarters with ensuite, potential for separate main floor in law suite. Meticulously upgraded and move-in ready, this property blends luxury, comfort, and functionality. (id:60365)
184 Cachet Boulevard
Whitby, Ontario
Step into timeless elegance and modern comfort in this beautiful 3-bedroom, 3-bathroom home with over 2200 square feet above grade layout (originally registered as a 4 bedroom). This stunning home is nestled in the prestigious family oriented community of Brooklin. From the moment you enter, rich hardwood floors and custom wood trim create a warm, inviting ambiance that flows seamlessly throughout the main living areas. The chef-inspired kitchen is a true highlight, boasting sleek quartz countertops and stylish quartz backsplash, and ample cabinetry for all your storage needs. Upstairs, the spacious second-floor primary suite offers a serene escape, complete with a 4-piece ensuite and walk-in closet. Two additional generously sized bedrooms provide comfort and flexibility for family, guests, or a home office. A charming balcony off the hallway adds an extra touch of character and outdoor enjoyment.The fully finished basement expands your living space with endless possibilities whether you envision a cozy media room, home gym, or private guest suite. Main floor laundry, inside direct garage access and high-quality finishes throughout make this move-in ready home the perfect blend of sophistication, comfort, and functionality. Ideally located just minutes from top-rated elementary and Catholic schools, Cachet Park, and offering easy access to Hwy 407 and 412, this home blends elegance, functionality, and unbeatable convenience. Roof And Windows - Original, Furnace/AC (2023), Updates Include: Main Floor Hardwood, Wood Trim, Kitchen Countertops/Backsplash And Broadloom In Basement (2022). Don't miss your chance to call this Brooklin gem your own! (id:60365)
1561 Greenmount Street
Pickering, Ontario
A Bright & Spacious This well-maintained 3+1 Rare opportunity Main Floor bedroom, 4 Full bathroom Freehold Town home is situated on a premium most desirable communities in Pickering, Including Basement over 2500 Sqft of Useful area, With quality upgrades & features, this home offers comfort, value and opportunity. Open-Concept Kitchen with Quartz countertops, backsplash, and pot lights, overlooking the backyard, offering a warm and functional space for everyday living, Pot lights on ground floor & Double Door entrance, Freshly painted, Spacious Master bedroom with Large-Sized Balcony, Carpet Free Hardwood Flooring in the Main & Second Floor, Walk-Out to a Private, Landscaped Backyard, Professionally Finished Basement featuring a spacious open-concept recreation room & Full bathroom perfect for entertaining or future in-law, Pride Of Ownership !!! Great Location Quiet, Family-Friendly , Close to To All Amenities, Top-Rated Schools, Go Station, Costco, Groceries, access to Hwy 401&407,Parks, Public Transport, Hospital, Shopping, Banks etc. Bus Stop (200 Meters), and Valley Farm Public school is around 300 Meters, High school is 2.2 KM, Accessible to shopping center - 1.2 KM. (id:60365)
14 Shirley Crescent
Toronto, Ontario
A sprawling 66ft lot on a fantastic street in the Hill Crescent area of Toronto!! Impeccable curb appeal! This is a vintage masterpiece in need of a little TLC! Over 1300 sq ft!! This bungalow is loaded with potential! Beautiful wood detailing all over! Hardwood floors throughout the main floor! 3 generous sized bedrooms with ample closet space! Fully finished basement with a separate entrance! Walk outside to your massive pool-sized backyard that is perfect for entertaining!! Unbeatable location that is just a 2-minute walk to the transit line, minutes to the GO station, and is surrounded by all the shops and amenities imaginable! Short distance to the lake! Do not miss the opportunity to call this home yours! (id:60365)













