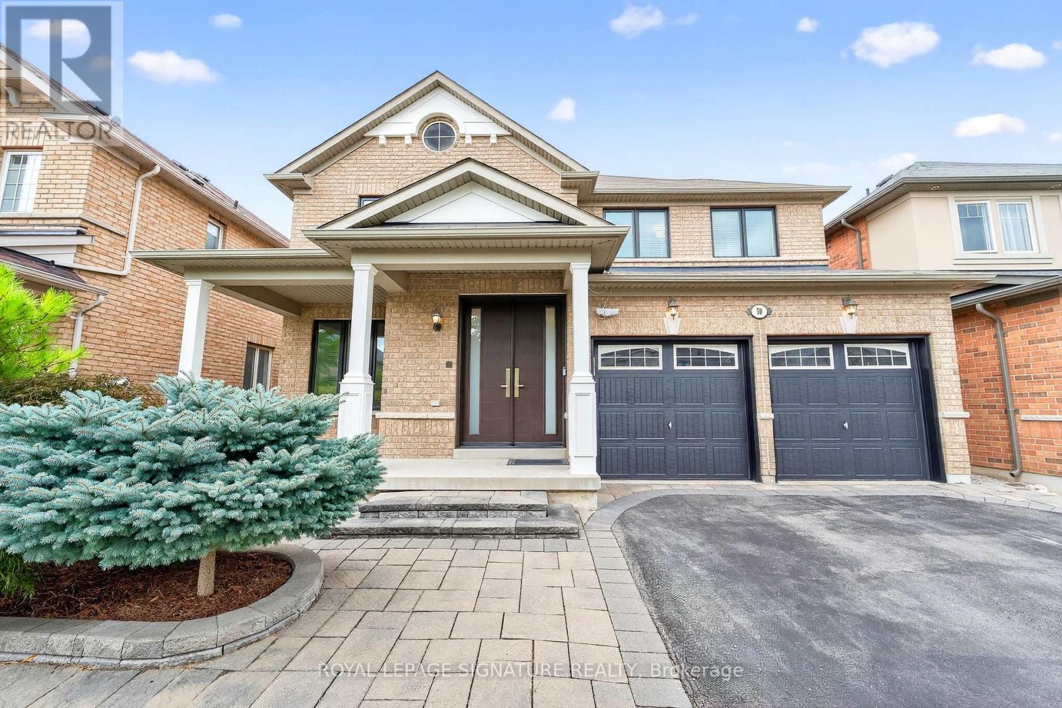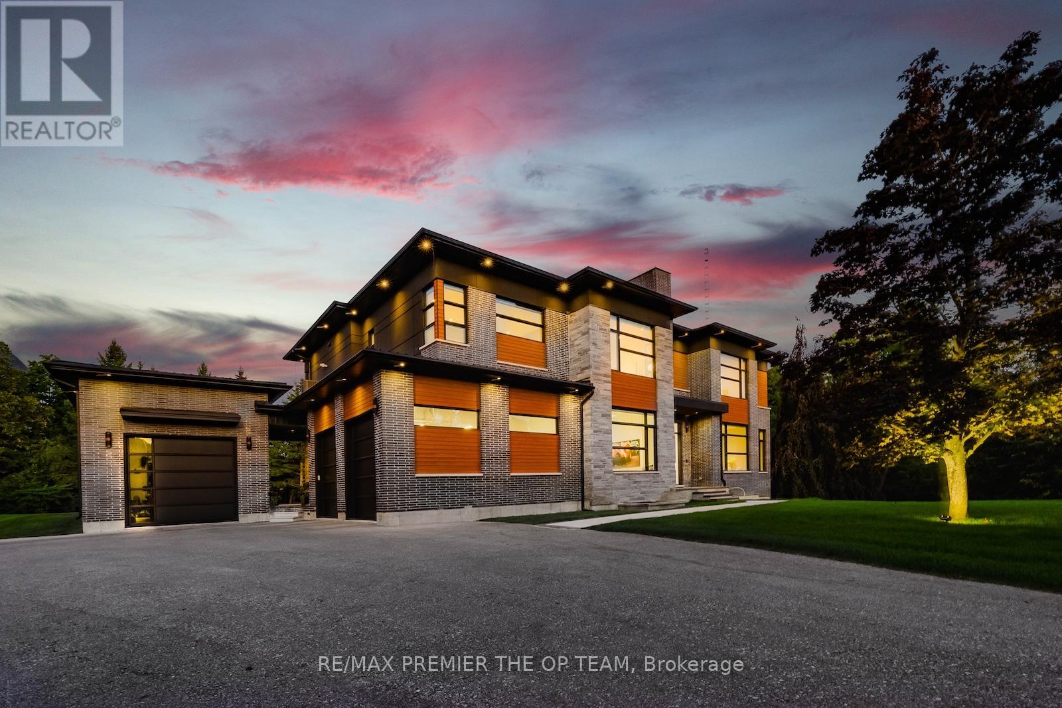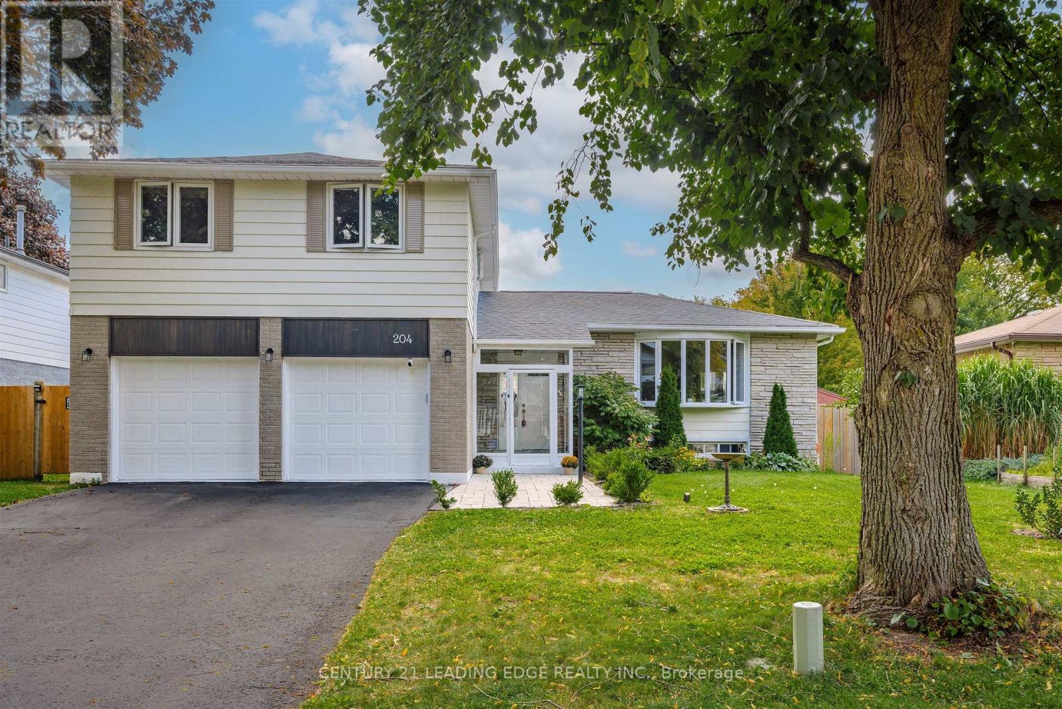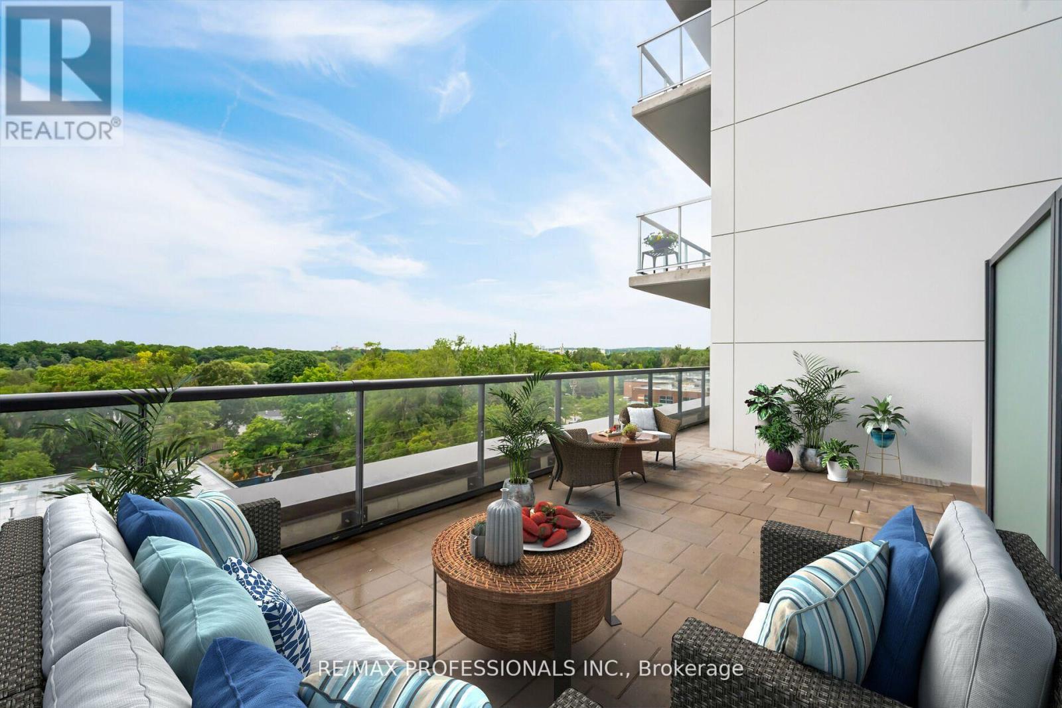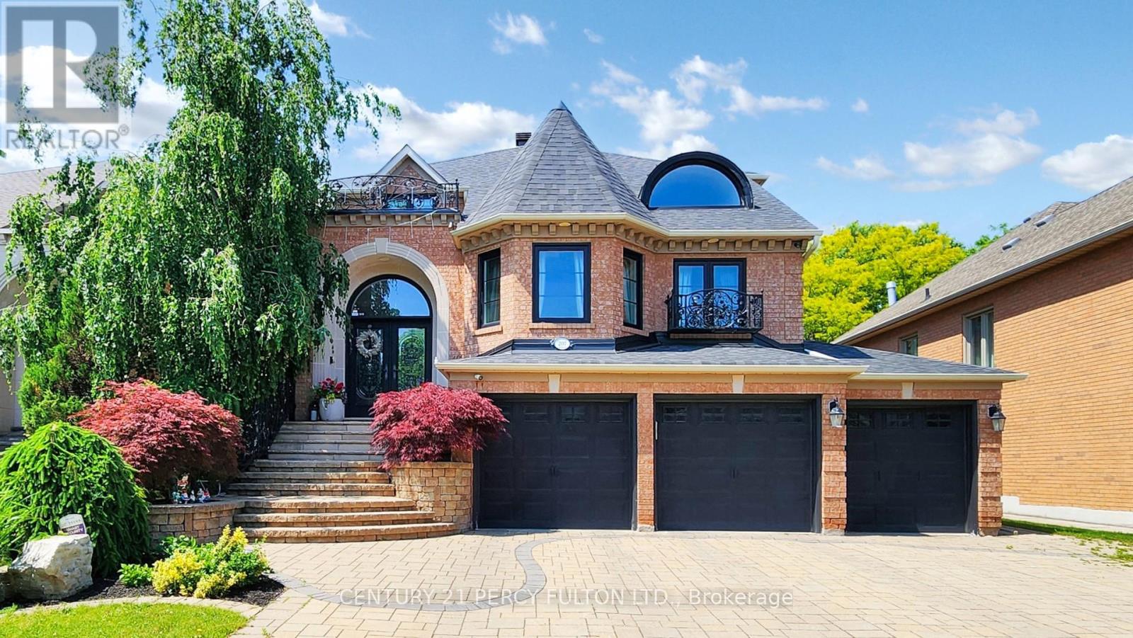18 Glen Cameron Road
Markham, Ontario
Located at 18 Glen Cameron Rd., Thornhill, this property is nestled in a quiet, family-friendly neighbourhood close to Yonge Street shops, restaurants, and transit- Parks, schools, and community centres. Easy access to major highways (Hwy 407 & 404).All utilities will be billed monthly by the management company and charged back to tenants based on use. (id:60365)
Main & 2nd Flr - 18 Glen Cameron Road
Markham, Ontario
Located at 18 Glen Cameron Rd., Thornhill, this property is nestled in a quiet, family-friendly neighbourhood close to Yonge Street shops, restaurants, and transit. Parks, schools, and community centres. Easy access to major highways (Hwy 407 & 404). All utilities will be billed monthly by the management company and charged back to tenants based on use. (id:60365)
50 Steel Drive
Aurora, Ontario
Welcome to 50 Steel Drive, a meticulously upgraded 4+1 bedroom, 4-bath executive home in one of Aurora's most prestigious neighbourhoods. With approximately $100,000 invested in premium updates, including fresh paint throughout, this home boasts an open-concept layout with gleaming hardwood floors on the main floor, a gourmet kitchen with quartz counters, recently replaced kitchen appliances, and a walk-out breakfast area-perfectly combining elegance and functionality. The spacious family room with a sophisticated fireplace, private office, and refined dining area provides effortless entertaining options. Upstairs, the sumptuous primary suite features a serene sitting area, expansive walk-in closet, and spa-inspired ensuite, while three additional bedrooms offer comfort and style for family and guests. The unfinished lower level presents a versatile recreational area with a rough-in bathroom, offering exceptional potential for customization. All windows have been fully upgraded last year with luxurious blinds, and the home includes a HRV system and water softener for enhanced comfort and convenience. The garage is equipped with a 240-volt EV outlet, making the home fully EV ready. Step outside to a beautifully landscaped backyard with interlock patio and ambient lighting, all just minutes from Hartman Public School-one of Aurora's top-rated public schools-and Dr. G.W. Williams Secondary School, known for its strong academic programs and International Baccalaureate (IB) offering. Enjoy close proximity to parks, golf, shopping, GO Transit, and Hwy 404. (id:60365)
91 Rachelle Court
Vaughan, Ontario
Set On A Quiet Private Court And Surrounded By 1.16 Acres Backing Onto Conservation, This Custom-Built Estate Offers 5 Bedrooms, 8 Bathrooms, And A Lifestyle Of Refined Luxury. The Grand Foyer Opens To A Formal Dining Room With Walk-In Glass Wine Display, Leading Into A Gourmet Chefs Kitchen With Wolf, Miele, And Sub-Zero Appliances, Quartz Countertops, Butlers Pantry With Pocket Doors, And A Walk-Out To The Four Seasons Room. Framed By Oversized Sliding Bi-Fold Doors, This Space Opens Fully To The Outdoors Or Encloses For Year-Round Comfort. A Wet Bar With Built-In Bosch Espresso Machine Connects The Kitchen And Living Room, Where A Striking Fireplace Wall Sets The Tone For Elegant Entertaining. Upstairs, Each Bedroom Features A Walk-In Closet, While The Primary Suite Showcases A Private Sitting Room With Fireplace, Skylight Walk-In Closet, And Spa-Like 6pc Ensuite. The Backyard Offers Unmatched Privacy And Endless Potential For A Pool, Garden, Or Entertaining Retreat, With A Breezeway To A 2-Car Garage With Lift And A Separate Workshop Garage. The Lower Level Extends The Living Space With Heated Floors, Open Recreation Areas, Kitchenette, Theatre Room, Guest Bedroom, And Bath. Every Level Is Seamlessly Connected By A 3-Storey Elevator, Blending Convenience With Sophistication And Blending Fine Craftsmanship, Modern Luxury, And Natural Beauty Into A Truly Unparalleled Estate Experience. (id:60365)
6145 3rd Line
New Tecumseth, Ontario
Stunning All-Brick 5-Bedroom Home with Indoor Heated Pool. Enjoy country living with city convenience in this spacious all-brick home featuring 5 bedrooms and 3 bathrooms. Highlights include hardwood floors, a formal dining room with French doors, a cozy family room with stone fireplace, and a bright kitchen with stainless steel appliances, butcherblock counters, and walkout to a large deck. The showpiece is the private indoor heated pool, complete with patio access and versatile storage rooms that could double as change rooms or an extra bath. The primary suite offers a walk-in closet and 3-piece ensuite. Additional features include a home office, double garage, outdoor workshop/storage, and a finished lower level with storage/workshop space. Located minutes from Hwy 9, Hwy 400, shopping, and this rare property blends comfort, privacy, and convenience. (id:60365)
Ph 1005 - 4800 Highway 7
Vaughan, Ontario
Perched high above the trees, this rare penthouse offers nearly 2,000 sq. ft. of sophisticated living and an expansive 1,400 sq. ft. wraparound terrace where morning coffee, sunset dinners, and skyline views become part of everyday life. Originally two units combined by the builder, the suite features soaring ceilings, open entertaining spaces, and a chefs kitchen with oversized island, quartz counters, walk-in pantry, and built-in appliances. The elegant primary suite, complete with spa-like seven-piece ensuite and private terrace, provides a tranquil retreat, while bespoke built-ins, hardwood floors, and refined finishes carry throughout. Two parking spaces, two lockers, and full access to luxury amenities including pool, rooftop patio, fitness centre, and party room make this residence a rare blend of scale, exclusivity, and effortless urban living. (id:60365)
2301 - 7950 Bathurst Street
Vaughan, Ontario
Fantastic Opportunity to Lease in "The Thornhill" (Tower B) 1: Brand-new 2 Bedroom, 2 Bathroom condo (Evita floor plan) offering 878 sq. ft of stylish living space plus a north/east-facing balcony. Built by Daniels Corp & Baif Development's, this unit comes with 1 underground parking spot. Located in the sought-after Beverley Glen community, just steps to Promenade Mall, Disera shops, Walmart, top-ranked schools, and minutes to major highways. Immediate occupancy available! (id:60365)
204 Hawthorn Avenue
Whitchurch-Stouffville, Ontario
This well laid out four-bedroom, four-bathroom home in Whitchurch-Stouffville offers the perfect blend of comfort and convenience for families ready to make a splash. With a refreshing pool waiting in the backyard, summer entertaining becomes effortless while creating lasting memories with friends and family. The thoughtfully designed layout provides ample space for everyone, featuring four generously sized bedrooms. Four bathrooms ensure morning routines flow smoothly, even during the busiest weekdays. The home's practical floor plan accommodates both daily living and special occasions with ease. Location couldn't be better for commuters and families alike. Stouffville GO Station sits less than a kilometer away, making trips to Toronto convenient and stress-free. The nearby Stouffer Street Parkette provides a peaceful green space just steps from your door, perfect for weekend strolls or playground adventures with little ones. This property represents an excellent opportunity for buyers seeking a well-appointed family home in a desirable community. The combination of indoor comfort, outdoor recreation potential with the pool, and strategic location near transportation hubs creates an appealing package. Whether you're upgrading from a smaller home or relocating to the area, this residence offers the space and amenities to support your lifestyle goals. (id:60365)
801 Colter Street
Newmarket, Ontario
Beautifully updated modern home in the highly sought-after Summerhill Estates community of Newmarket. Detached double garage with long driveway with no sidewalk fits up to 4 cars, plus durable metal roof shingles. Inviting double door entrance opens to a bright, open-concept layout designed for comfortable living. Spacious living and dining room with seamless flow into the updated kitchen featuring contemporary finishes, breakfast area, and walk-out to a private backyard garden with mature trees. Upper level offers 3 well-sized bedrooms plus an open den, ideal for office or study space. Finished basement includes a large recreation room, kitchenette counter, and full 3-piece bathroom, providing excellent space for family living or entertaining. Close to top-rated schools, parks, transit, and Upper Canada Mall. Endless local amenities are just minutes away, including Walmart, Home Depot, Staples, Lowes, Longos, and the brand new Costco, with a Costco Business Centre coming soon. Convenient location with a short drive to Highway 400 and Highway 404. (id:60365)
504 - 185 Deerfield Road
Newmarket, Ontario
*** NEVER LIVED IN CORNER CONDO UNIT - Where modern Luxury & Convenience meet *** Step into a rare blend of space, style, and serenity in this beautiful Three-bedroom, Two-bathroom Corner Condo Unit that has never been lived in. With Natural light from tall windows this home invites you to experience elevated living - Step out onto the expansive outdoor area with a terrace area to enjoy morning coffee or relaxed evenings. The Open Concept Floorplan seamlessly integrates the Kitchen, Dining & Living areas. Thoughtful design and convenience continues with the ensuite laundry. Also included is one parking space, one locker space and bike storage space *** Located minutes to public transportation & GO Train and nearby access to Highways 404 and 400. Explore the shops and dining at Upper Canada Mall, or a night out at nearby movie theatre and restaurants. Discover Newmarket's historic Main Street area or unwind in the natural beauty of nearby parks and trails - Mable Davis Conservation Area. Located near schools and everyday essentials, including Hospital, and nearby medical facilities. Building amenities include an exercise room, indoor/outdoor lounge area and party/meeting room. Come explore what it feels like to live where convenience meets comfort to elevate your everyday living. Note: Some Photos are virtually staged. Full Year 2025 taxes not yet provided; interim taxes show 2,390.67 for 2025. (id:60365)
Basment - 207 Shaftsbury Avenue
Richmond Hill, Ontario
Bright and spacious partially furnished 1-bedroom basement apartment with a private entrance, full kitchen with dining area, in-unit laundry, driveway parking, and all utilities plus internet included. Move-in ready and ideal for professionals or students, this suite offers easy access to parks, schools, shopping, and public transportation in a quiet, family-friendly neighborhood. (id:60365)
Main Floor - 333 Walker Avenue
Bradford West Gwillimbury, Ontario
Looking For AAA Tenant. Step into the charming main floor of this raised bungalow, designed for both comfort and practicality Lease in Bradford. This thoughtfully laid-out unit features three spacious bedrooms, a well-appointed bathroom, and the convenience of an exclusive large laundry room with a couple of cabinet. ideally located in the heart of Bradford. Perfect for families or professionals seeking a comfortable and convenient rental, The bright and airy living room, complete with pot lights. Enjoy the outdoors in the stunning and large backyard oasis, ideal for summer barbecues, quiet mornings with a coffee in a beautiful Gazebo, or letting the kids play freely. Parking For Two Vehicles Add Convenience, Garage is the not included. Shared workshop for wood working lovers & backyard storage. Walking Distance to Park with a play ground, Tennis & Basketball courts, Go Station, Shops, Restaurants, And Schools. Experience a warm and inviting atmosphere that truly feels like home. (id:60365)



