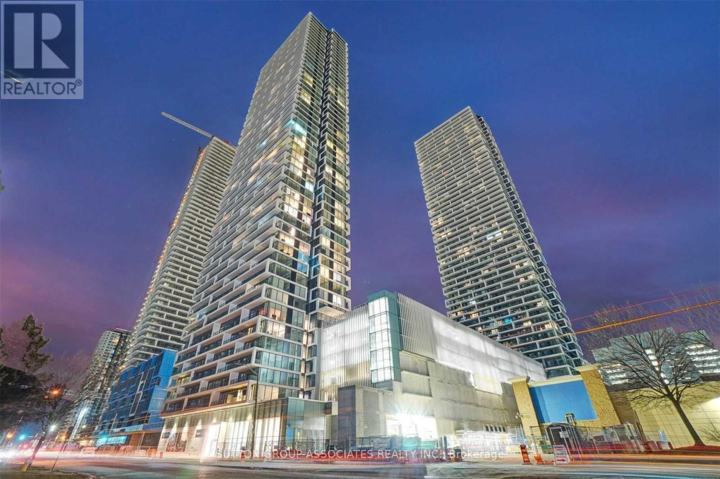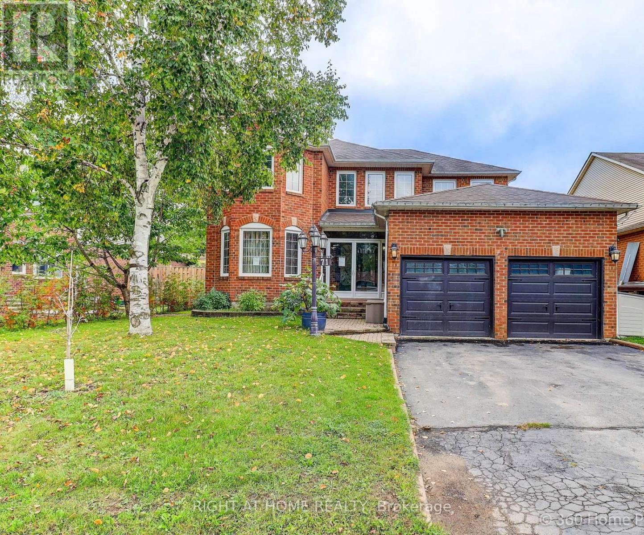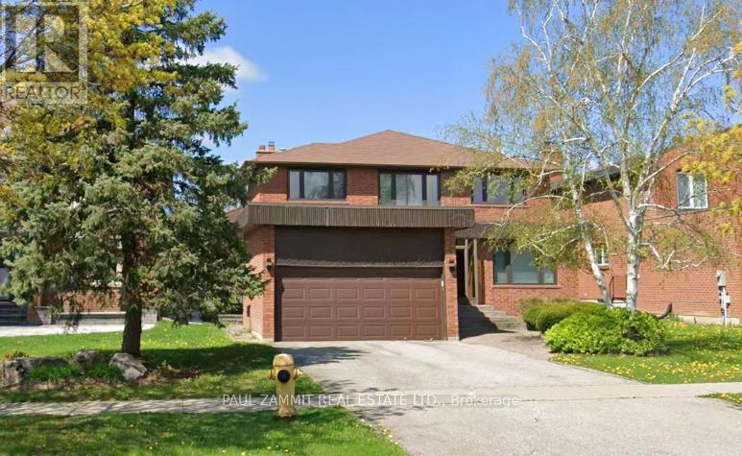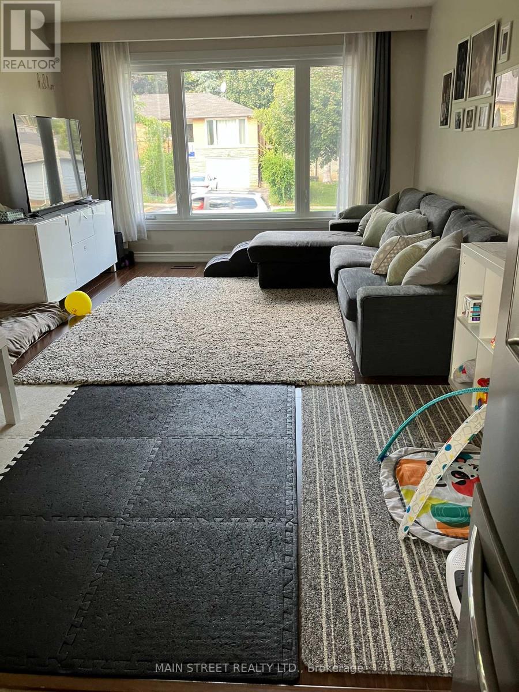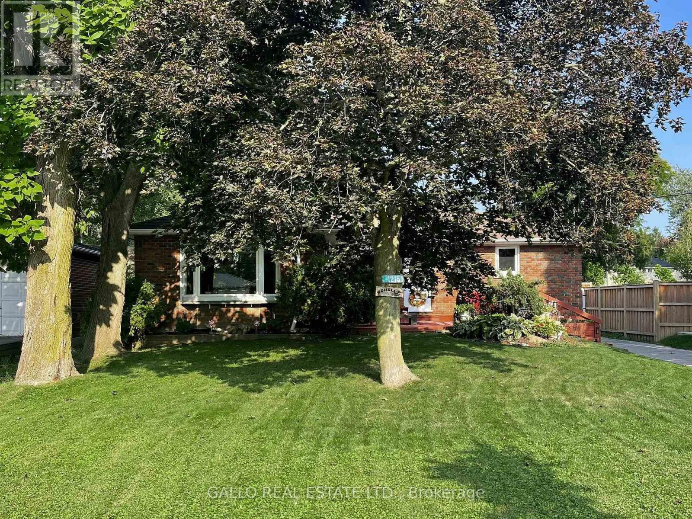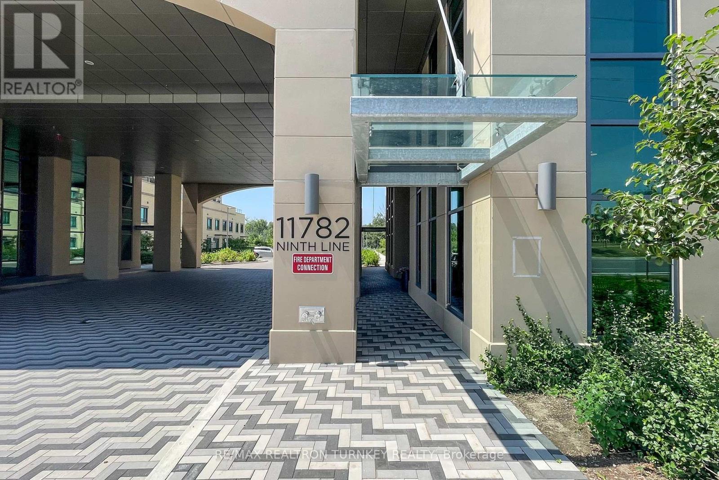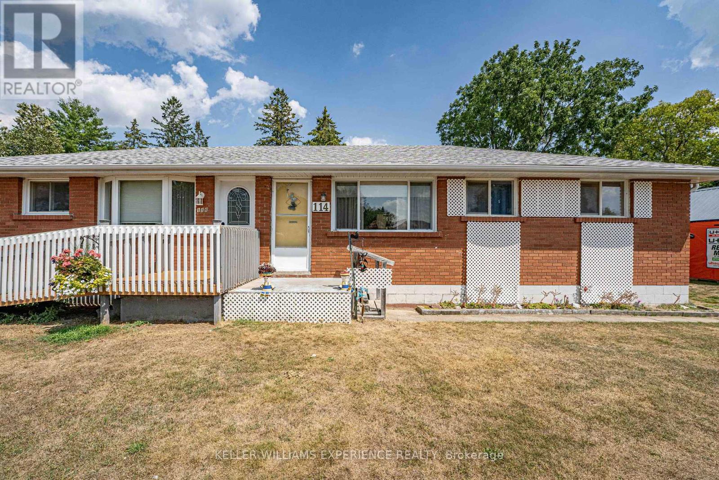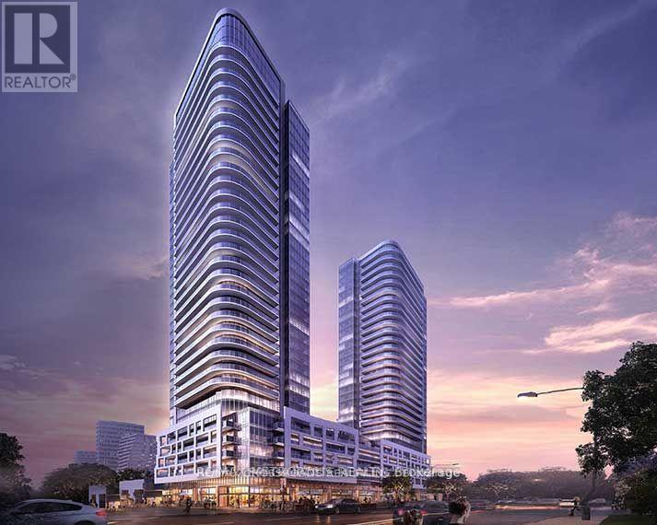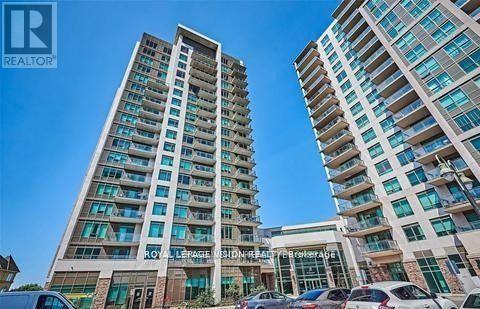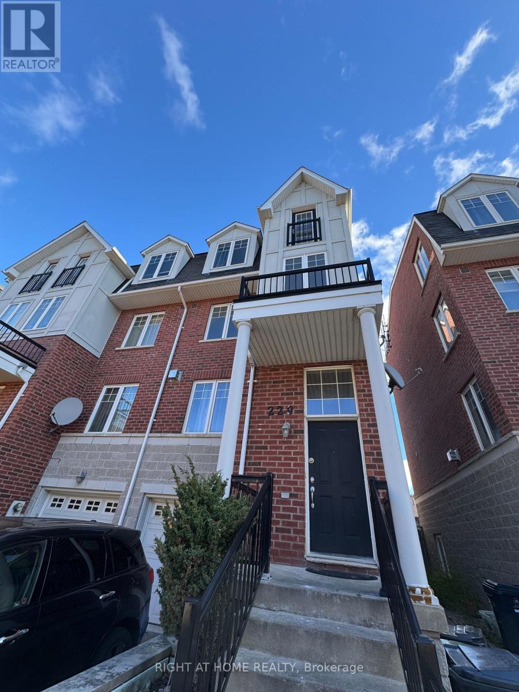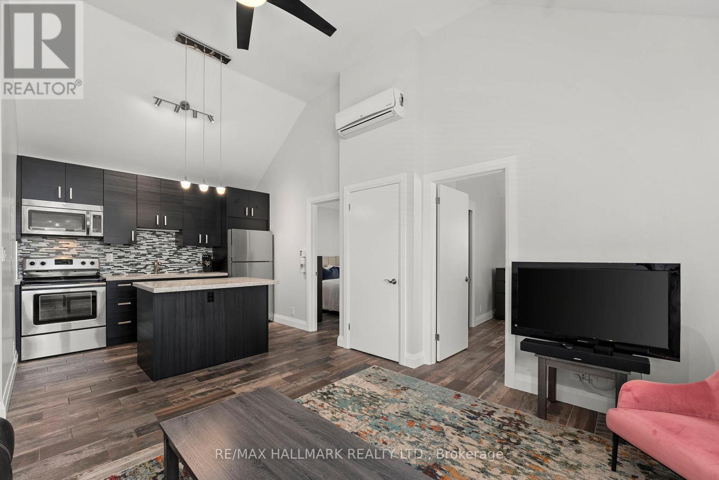5909 - 898 Portage Parkway
Vaughan, Ontario
Available now. Welcome to Transit City 1! Stunning 59th floor corner unit with southwest views and 9 ft ceilings. Bright 2-bedroom + den (with door) layout, featuring 2 bathrooms, floor-to-ceiling windows with custom blinds, and a large balcony. Includes parking, locker, and internet. Steps to TTC subway, Vaughan Metropolitan Centre, Viva transit, Walmart, restaurants, and more. Minutes to York University, Hwy 400, and Vaughan Mills. Managed by a proactive GTA-based landlord, not overseas. Some pictures were taken when the unit was vacant. (id:60365)
71 Church Street
Georgina, Ontario
Stunning 4 bedroom 2888 sqft house plus an additional kitchen and 2 bed rooms and 1 media room in basement on a huge 50.2 ft x 147 ft lot. Double Front Door with Decorative Inserts. the basement is in process to convert to ADU apartment. New buyer will assume the renovations to convert to a ADU apartment. 3 new windows and a walk up stairs separate entrance have been installed. The seller will continue to finish the electrical rough in work. New buyer will be fully responsible to complete the renovation work. It is an entertainer's dream with an inground swimming pool and cabana. It is 2 minutes drive to the lake Simcoe. It is 7 minutes drive to HWY 404. It is close to all amenities, schools, shopping. Enjoy a newly opened Recreation complex; only 7 minutes drive. New Furnace - June-2024. New Hot water Tank - 2025. 200 amps panel will be installed before closing. (id:60365)
278 Green Lane
Markham, Ontario
Welcome to this beautifully appointed 4-bedroom home, ideally located directly across from a scenic park the perfect setting for family living and outdoor enjoyment. With approximately 3,324 sq. ft. of well-designed living space, this residence offers a rare blend of comfort, versatility, and convenience.The main floor features a generous family room, ideal for relaxing or entertaining, as well as a separate den that can easily serve as a fifth bedroom or private home office. A convenient 3-piece washroom on the main level adds flexibility for guests or multi-generational living. At the heart of the home is a spacious eat-in kitchen with a center island, perfect for casual dining, meal prep, and gathering with family and friends. Upstairs, retreat to the expansive primary bedroom featuring a luxurious 6-piece ensuite with a Jacuzzi tub, separate shower, double sinks, and a skylight that fills the space with natural light your own private spa oasis. With four generously sized bedrooms, a thoughtful layout, and a prime location across from a park, this home is the perfect blend of functionality and comfort for modern family living. ** Some photos are Virtually Staged ** (id:60365)
Main Flr - 88 Kulpin Avenue
Bradford West Gwillimbury, Ontario
Raised Bungalow with lots of light. Spacious & bright 3 bedroom main floor. Well maintained. Kitchen has ceramic floor and ceramic backsplash with updated counters and lots of cupboards. 4 appliances -> SS Fridge, Stove, B/I dishwasher, B/I microwave. Open concept living rm., Dining rm, kitchen. Walkout to raised deck from back entrance. Tandem Parking for 2 cars on driveway. Two entrances Front and back. Ensuite Laundry is currently being installed. Apartment will be freshly painted by end of November. (id:60365)
12151 Tenth Line
Whitchurch-Stouffville, Ontario
Welcome to this Open Concept 3 bedroom Brick Bungalow with detached Garage - Private yard with mature trees -Great for entertaining family and friends ! Renovated kitchen overlooks breakfast area--S/S stove appliances--quartz counters -hardwood floors-Bright and airy with plenty of windows to let the sun in-spacious living room with large room great for dining area or home office with walk-out to front patio-Mbr has walk-out to backyard-entrance into main bath with stacking washer & dryer-Separate entrance to a bright & spacious In-law suite-rec room with electric fireplace-bedroom-games room/exercise room- 3 pc bath and laundry. Fantastic location close to parks, schools, go train shops, restaurants, churches & easy access to 407 (id:60365)
711 - 11782 Ninth Line
Whitchurch-Stouffville, Ontario
Spectacular Luxury Suite in the prestigious boutique midrise Pemberton building at 9th & Main in the heart of Stouffville, offering urban convenience & panoramic views in a tranquil setting. This Expansive CORNER UNIT is infused w contemporary elegance & custom upgrades and elevated by professional interior design. Featuring 1700 sf of thoughtfully designed living space w $$ Thousands invested in extensive Custom Built-ins and Luxury Finishes! Originally a 3 bdrm/3 bathrm model converted to 2 & 2 w upsized dining room & convenient W/I Pantry beside Spacious Ensuite Laundry Room. 10' SMOOTH CEILINGS w Bright Flr to Ceiling Windows overlook Stouffville's picturesque landscapes. Enjoy 375 SF of OUTDOOR LIVING SPACE with 3 WALK-OUTS to 2 North & West-facing Balconies! Highlights incl Stunning B/I Custom cabinetry: Wall Unit w Fireplace & bar, wine rack/hutch; 7" Engineered Plank Flooring thruout, Gorgeous Chefs Kitchen w Ctr Island & Brkfst Bar, Quartz Counters, Backsplash & Full-sized Gas-fired SS Appliances; Upgraded Lighting & 22 Pot Lights on Dimmer; Elegant Primary Suite w W/I Closet, 2 Spa Inspired Bathrooms w Upgraded Fixtures & Faucets thruout; Free Standing Tub w Floor Mounted Tub Filler in Primary Ensuite, Custom Organized Closets, Gas BBQ hookup on Balcony & so MUCH MORE! See MLS Attach. Complete w 2 Underground Parking close together w easy Access to 1 Owned Locker! EV charging upgrade avail. **2 Dogs/Cats Allowed. Bldg Amenities Incl: 24 hr Concierge, 2 Guest Suites, Fitness Ctr, Multipurpose Party Rm w Terrace, Media Lounge, Library w Fireplace, Boardrm Workspace, Pet Spa, Golf Sim, Visitor Parking+More! *Wi-Fi, Water/Gas/CAC INCLUDED in Maint fee. Steps to Stouffville GO Stn, Highways 404/407, grocery, shops, parks, & restaurants. Surrounded by conservation & green space w easy access to Main St amenities, Walking Trails, Golf, Markham Stouffville Hospital, Great Schools, Parks & Places of Worship. Experience Upscale living at its finest! (id:60365)
A - 13086 Keele Street
King, Ontario
This beautiful upper level apartment offers plenty of sunshine, 2 bedrooms, large kitchen, open concept floor plan. 1 outdoor parking spot on private driveway. Within steps to transit, shopping, medical offices, restaurants, schools, sports complex, and quick drive to Hwy400.Laundry is on the second level and shared with unit B. (id:60365)
114 Malcolm Street
Essa, Ontario
Welcome to this charming semi-detached home, perfectly suited for first-time homeowners, young families, or those looking to downsize. Nestled on a large, private lot in a quiet and family-friendly subdivision in Angus, this home offers comfort, space, and convenience in a desirable location. Inside, you'll find a bright and inviting living room filled with natural light, perfect for relaxing or entertaining. The eat-in kitchen offers a functional layout and features a walkout to the fully fenced backyard - an ideal setting for children, pets, or outdoor gatherings. The home boasts three generously sized bedrooms and a full 4-piece bathroom, with the bathroom window replaced in 2013 for added efficiency. Original hardwood floors lie beneath the current flooring in the living room and bedrooms, offering the opportunity to refinish and restore them to make them great again. Notable updates include a gas furnace (2024) with baseboard heating as an alternative, a Generac generator (2024) with warranty, a newer 100-amp electrical panel (2021), and roof shingles replaced in 2021. The living room and kitchen windows were updated in 2018, enhancing both comfort and energy efficiency. The untouched basement provides plenty of extra storage. Located close to schools, shopping, parks, and scenic walking trails, this home offers excellent access to everyday amenities. It's also just a short commute to Base Borden, Alliston, and Barrie, making it ideal for commuters or military families. (id:60365)
1201 - 2033 Kennedy Road
Toronto, Ontario
Bright Corner 1 Bedroom Unit w/ Den!! Den can be used as 2nd Bedroom!! South West View!! Watch Sun Set and Enjoy your Drink from your Balcony !! EV Parking only for Tenant Use!! Easy access to Highway 401, TTC, Scarborough Town Centre, Agincourt Mall, and the UfT Scarborough Campus!! Luxury Condo Unit with Large Balcony!! Concierge, Guest Suites, Gym, Party Room, Security System, Visitor Parking & much More. (id:60365)
Ph1-02 - 1215 Bayly Street
Pickering, Ontario
Penthouse Level 2 Bdrm 2 Bath Corner Unit at San Francisco By The Bay 2. Breathtaking view from balcony overlooking Frenchman's Bay and Lake Ontario. Newly Renovated, Brand-New Flooring, No Carpet, Freshly Painted. Gorgeous and Modern Finishes, Split Bdrm Plan for Privacy, Laminate, Floors Throughout. Short Walk to Pickering Go Station, Shops, Schools, Pickering Town Centre and More. Luxurious Common Elements will not Disappoint. (id:60365)
229 Dairy Drive
Toronto, Ontario
Available Immediately. Discover this sun-filled, rare end corner unit in a highly sought-after neighborhood! Featuring 9-ft ceilings, hardwood floors, and crown molding on the main level, this home blends elegance and comfort. The modern kitchen boasts granite countertops, a glass tile backsplash, and plenty of storage. Enjoy the cozy gas fireplace, pot lights throughout, and a beautifully interlocked front and backyard for easy entertaining.The primary suite includes a luxurious ensuite bath with double sinks and a glass-panel shower. Conveniently located - just a short walk to TTC, medical centers, home daycare, and just minutes to Warden Subway Station. (id:60365)
Unit 1 - 276 King Edward Avenue
Toronto, Ontario
Fantastic renovated 2 bedroom , 1 bathroom suite in a beautifully updated detached house with lots of natural light. 4 piece bath. Separate entrance. Open concept kitchen with stainless steel appliances. High vaulted ceilings. Air Conditioning. Own washer & dryer. Located near the Danforth and everything it has to offer, including great restaurants and shops! Conveniently located near TTC. One parking spot is on the street as free street parking is available. (id:60365)

