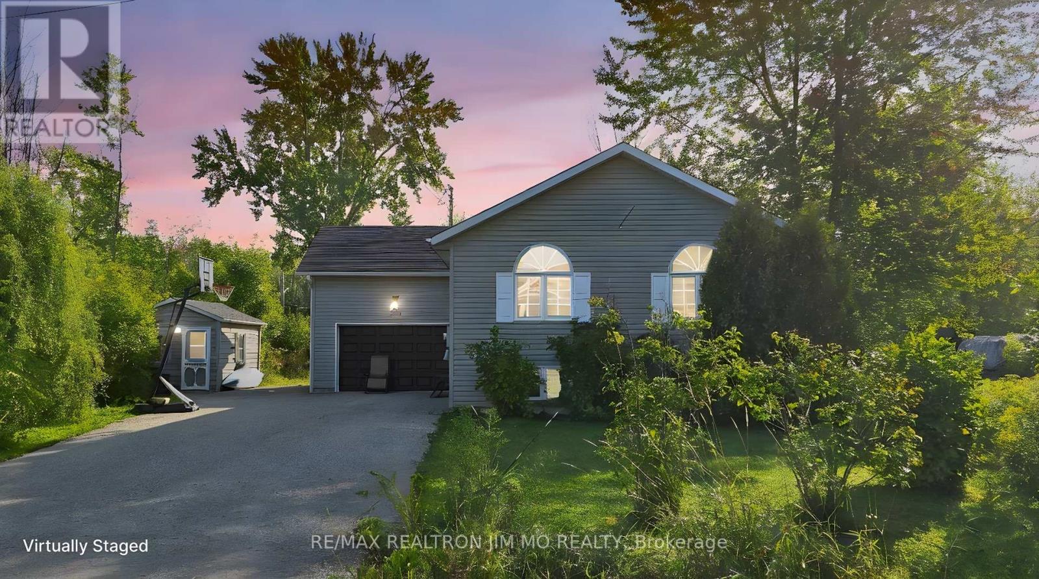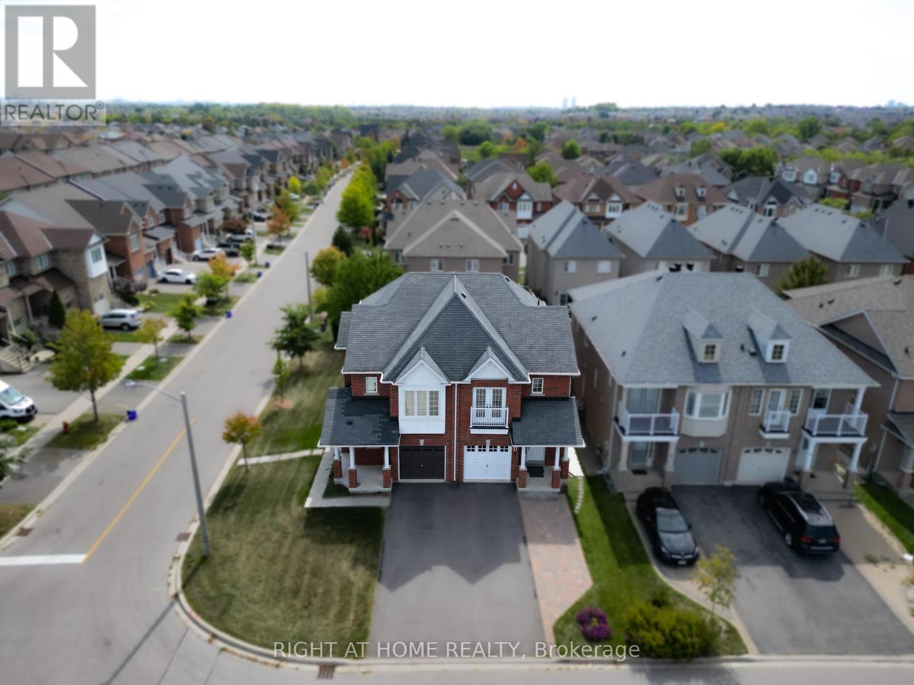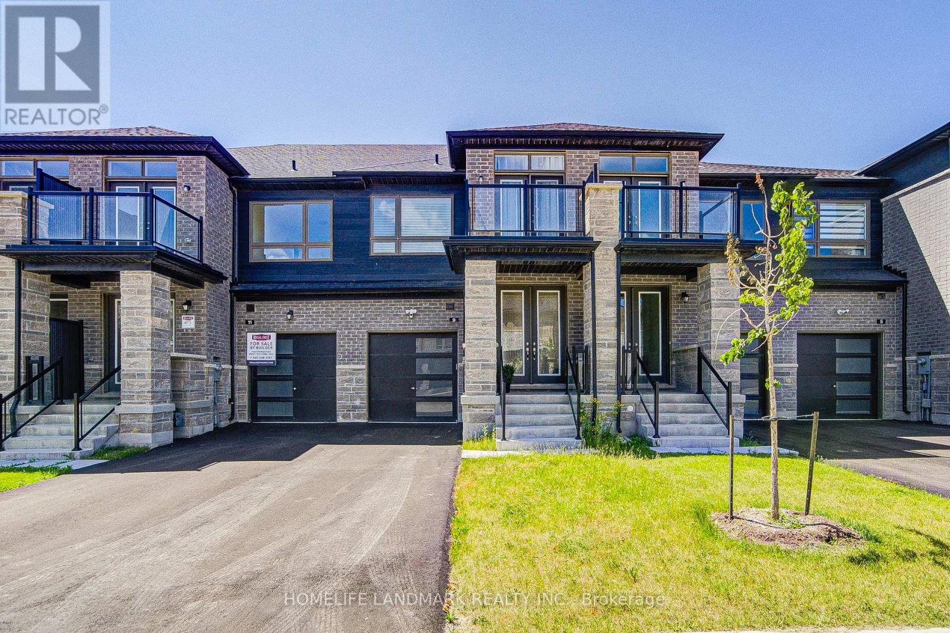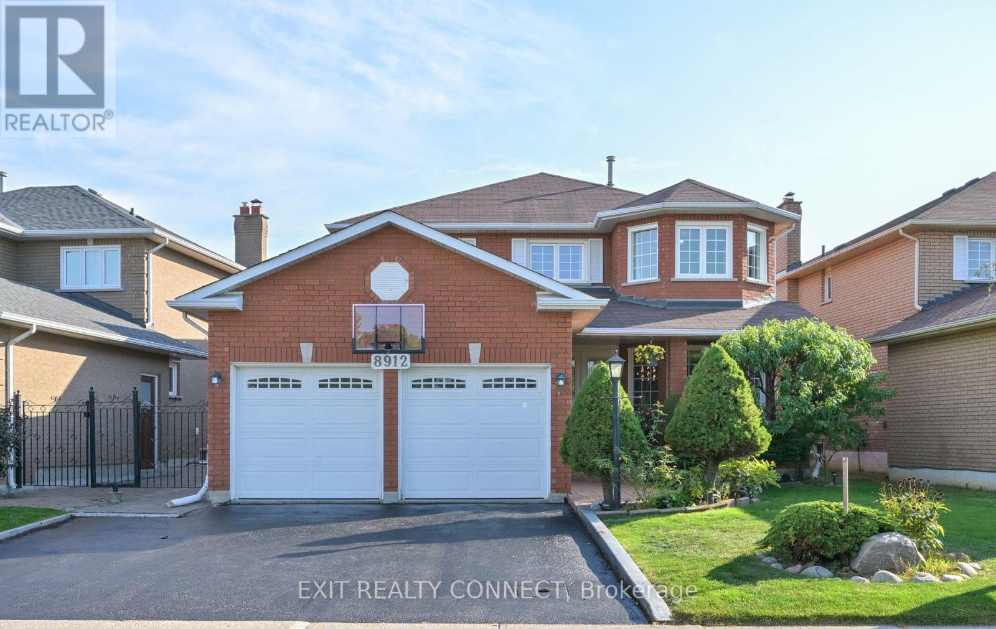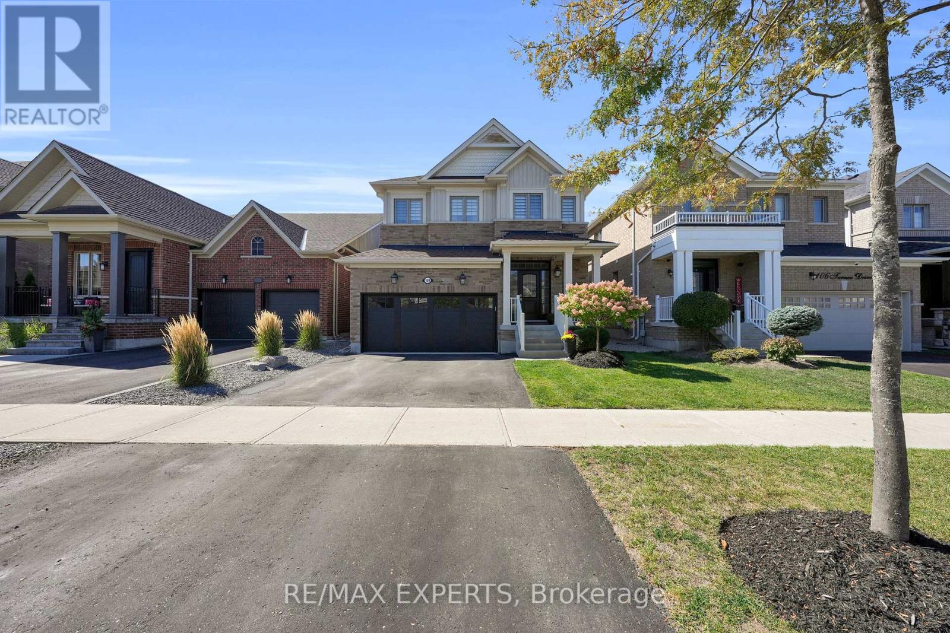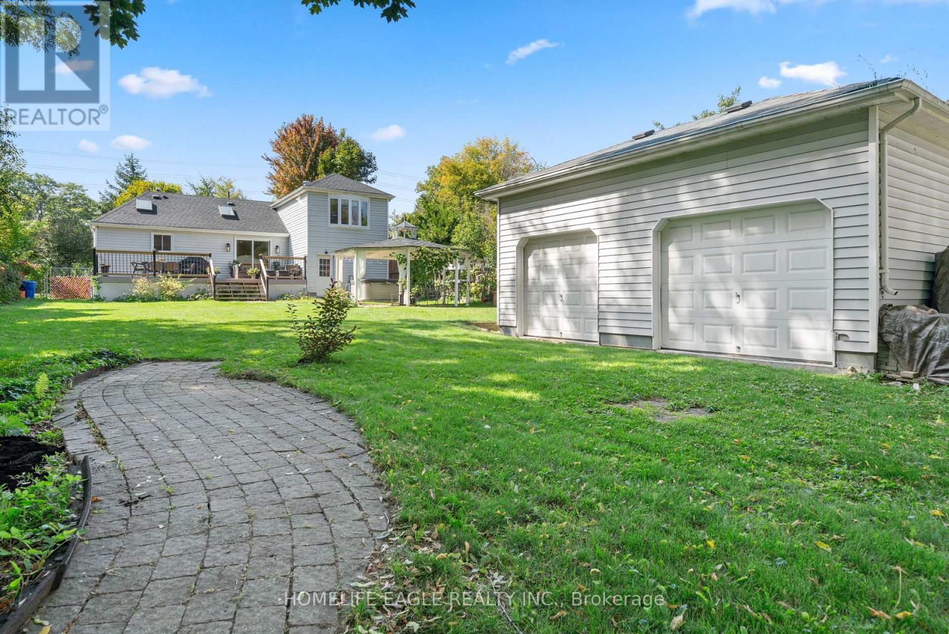318 - 9000 Jane Street
Vaughan, Ontario
Welcome to this luxury condo 1 Bed+1Den W/ 1 Parking & 1 Locker, offering the ultimate in modern, sophisticated living with unobstructed EAST views. Designed to the highest standard, this stunning suite showcases an impressive array of upgrades and designer finishes, including custom cabinetry, upgraded appliances, and high-end fixtures.The spacious, open-concept layout is perfect for entertaining, highlighted by a gourmet kitchen with a large centre island is ideal for cooking and socializing. The primary suite features a large closet with organizer and a spa-inspired bathroom with glass-enclosed shower. A versatile den easily serves as a second bedroom or home office. Enjoy abundant natural light throughout and relax on the private balcony while taking in beautiful views of the surrounding area. Five-star amenities include a 24-hour concierge, fitness centre, yoga studio, games room, party rooms, bocce courts, outdoor pool, and stunning rooftop lounges.Located steps from shopping, dining, public transit and Hwy400 & Hwy407, this impeccably designed residence is the perfect home for those seeking the very best in contemporary condo living. (id:60365)
751 Sedore Avenue
Georgina, Ontario
Move-In Ready 3+1 Bdrm Raised Bungalow On A Private Lot Just Steps To The Lake. $$$ Spent On Renovations: Hardwood In Bedrooms (2023), Quartz Kitchen Counters (2023), Pot Lights (2023), Fresh Paint (2023), New Toilet (2023), A/C (2021) & Brand New Sump Pump. Bright Main Level Features Gleaming Floors And Creates A Warm, Inviting Living Space. Lower Level Offers A Spacious Nanny/In-Law Suite Complete W/Modern Kitchen, Large Bath & Oversized Windows Perfect For Multi-Generational Living. Attached 1.5 Car Garage Is Insulated W/Gas Fireplace, Drive-Through Access & Water Connection. Side Yard Includes A Fully Finished Outbuilding W/Hydro, Insulation, Vaulted Ceilings & Water Connection Ideal For Home Office, Studio Or Private Retreat. Recent Tree Removal Front & Back Enhances Outdoor Enjoyment. Home Also Features A Whole-Home Generator (~$30K Investment) For Added Peace Of Mind. A Home That Combines Comfort, Style & Versatility For Todays Families. (id:60365)
4 Old Orchard Crescent
Richmond Hill, Ontario
Legal bsmt apt (2024) w/ sep entrance fully finished, fire-code compliant & built to code. Features spacious BR w/ 2 windows, bright living/dining, quartz counters, marble backsplash, tons of cabinets, all-new appl (2024), sep laundry + new sump pump (2024). Ideal for rental income or in-law suite!Home freshly painted top to bottom (2024) w/ all new ELFs throughout. Main flr offers hardwood floors, smooth ceilings, pot lights & open concept living rm (2022). Family rm w/ gas fireplace + walk-out to deck. Modern kitchen w/ granite counters, backsplash, breakfast nook, new pantry (2023), updated slides/shelves (2022) & SS dishwasher (2023). Dining rm overlooks south-facing backyard perfect for BBQs & garden. Powder rm w/ new vanity (2022). Oak staircase.2nd flr features 3 spacious BRs incl. primary retreat w/ 4-pc ensuite, His/Hers closets & Juliet balcony.Upgrades: interlocked driveway fits 3 cars (2023), backyard shed (2023), 8 interconnected wired smoke detectors (2024), upgraded light fixtures (2024), furnace (2019).Prime location: walk to Richmond Green SS, Redstone ES, parks, community centre, close to Hwy 404, GO, Costco, Walmart, FreshCo, Home Depot, golf & more. (id:60365)
29 Magdalan Crescent
Richmond Hill, Ontario
Stunning 5-Bedroom Detached Home on Premium *Pie-Shaped Lot* Backing Onto Lush Greenery with Walkout Basement, A Rare Private Retreat in Sought-After Jefferson Forest Community! Nestled On A Quiet, Family-Friendly Street, This Impeccably Maintained Home is Freshly Painted (2025) and Upgraded With New Lightings, Featuring Smooth Ceilings, Hardwood Flooring Throughout, and a Functional, Family-Oriented Layout. The Main Floor Welcomes You With a Bright, Open-Concept Living and Dining Area, Flowing Seamlessly Into a Spacious Family Room Filled With Natural Light and Overlooking the Breakfast Area and Backyard. The Custom Gourmet Kitchen Is a Chefs Dream, Complete With Built-In Stainless Steel Appliances, Granite Countertops, Custom Backsplash, A Large Centre Island, and Ample Storage. Step Outside From the Breakfast Area to a Beautiful Wooden Deck and Interlocked Backyard, An Ideal Outdoor Space for Entertaining or Relaxing While Enjoying the Breathtaking Private Green Views. Upstairs Boasts 5 Generously Sized Bedrooms and 3 Bathrooms With an Exceptional Layout. The Primary Suite Is a Luxurious Retreat Featuring a Spa-Like 5-Piece Ensuite With Standalone Tub and Rain Shower. The Additional 4 Bedrooms All Feature Jack & Jill Bathrooms, Offering Comfort and Privacy for Growing Families or Guests. The Walkout Basement With Direct Access to the Backyard, It's Perfect for Future Additions of Bedrooms, Bathrooms, Living Space, Or Even a Home Bar or In-Law Suite. Located Within Walking Distance to Top-Ranked Schools Including Richmond Hill High School and St. Theresa of Lisieux CHS, as well as Parks, Trails, Plazas, Shopping, and Transit. Easy Access to Hwy 404 and All Amenities, This Is the One You've Been Waiting For! (id:60365)
40 Colton Crescent N
Vaughan, Ontario
So much potential!!! Mammoth 3800+ sq ft home on quiet fam. friendly pocket in the sought after and desireable Islington Woods section of North Woodbridge surrounded by mature trees and quiet, well manicured/groomed premium lots. This home is in desperate need of a talented, experienced and well equipped contractor(s) w/ vision b/c the area is very desireable and targeted by mainly higher income earning families and should appeal to most real estate investors far and wide. This particular home or project boasts 4 large traditional second storey bedrooms w/ a palatial sized primary room that w/o to 500 sq ft balcony above the garage, 6 pc bath w/skylight and w/i closet. Some of the other "WOW" factors include a finished open concept basement w/ b/i sauna, sep. entrances, wood-burning fireplace, wet bar, additonal bedroom, w/i cantina, a year-round pavillion-style sun room, pie shaped lot w/in-ground pool, a cabbana w/bar and shower stalls, towering hardwood trees, a pond, and several w/o to yard from large dining room or fam. room areas, a large kitchen w/granite counters backsplash, kitchen island, main floor office, hardwood throughout and the list truly goes on and on. The sq footage in the home is there, but it just requires the right vision, resources, expertise and management to see this home turn into the "jewel of the block" that it was most destined to be. This beauty is close to maj rds., trails, Boyd conservation park, schools, pub. transit, HWY 400, grocery stores, plazas, restaurants, etc. Don't miss out on this amazing opportunity!! (id:60365)
9 Mace Avenue
Richmond Hill, Ontario
Welcome to this beautifully designed,South-Facing upgraded 3-bedroom, 3-bathroom freehold townhouse less than one years old.Offering modern living at its best. Featuring an open-concept layout, bright and spacious principal living rooms,The gourmet kitchen with quartz countertops Boasts Stainless Steel Appliances, Breakfast Bar, and Additional Bar Area, Seamlessly Flowing Into the Family Room With Electric Fireplace and Walkout to the Backyard. The primary suite boasts a walk-in closet and spa-like ensuite bath, while two additional bedrooms a bright with open balcony Space provide ample space for children, guests, or a home office. Enjoy a deep lot with private backyard, new deck and Fence .Parking for 3 vehicles. Located in the sought-after Rural Richmond Hill community, surrounded by parks, trails, top-ranked schools, and just minutes to Highway 404, Gormley GO Station, and all major amenities. A perfect combination of location, lifestyle, and value move in and enjoy. (id:60365)
552 Mactier Drive S
Vaughan, Ontario
EXQUISITE BRAND NEW LUXURY HOME BY PARADISE DEVELOPMENTS IN THE PRESTIGIOUS KLEINBURG HILLS COMMUNITY * 5+3 BEDROOMS 6 BATHROOMS* OVER 3,255 + 1,150 SQFT APARTMENT BASEMENENT OF ELEGANCE, QUALITY, AND MODERN COMFORT ON A PREMIUM LOT * WELCOME TO THIS STUNNING DETACHED HOME THAT OFFERS IMPECCABLE DESIGN, THOUSANDS SAVED IN BUILDER UPGRADES, AND A RARELY OFFERED FINISHED BASEMENT APARTMENT WITH A PRIVATE SEPARATE ENTRANCE * THIS CONTEMPORARY RESIDENCE FEATURES A TIMELESS BRICK AND STONE EXTERIOR, 9-FOOT CEILINGS ON BOTH MAIN AND SECOND FLOORS, AN OPEN FOYER WITH A GRAND DOUBLE DOOR ENTRANCE, AND AN EXPANSIVE OPEN-CONCEPT LAYOUT FLOODED WITH NATURAL LIGHT * THE DESIGNER KITCHEN SHOWCASES CUSTOM CABINETRY, UPGRADED QUARTZ COUNTERTOPS, BEAUTIFUL INSTALLED KITCHEN TILE, AND PREMIUM BUILT-IN STAINLESS STEEL APPLIANCES IDEAL FOR GOURMET COOKING AND FAMILY ENTERTAINING * THE MAIN FLOOR BOASTS FLAT CEILINGS, CUSTOM LIGHTING, AND A THOUGHTFULLY CURATED SPACE FOR ELEGANT DAILY LIVING * ASCEND THE OAK STAIRCASE WITH UPGRADED 2 TONE STEPS TO DISCOVER 5 GENEROUSLY SIZED BEDROOMS, INCLUDING TWO PRIMARY SUITES WITH LUXURIOUS ENSUITES, AND TWO ADDITIONAL BEDROOMS CONNECTED BY A JACK & JILL BATHROOM * HARDWOOD FLOORING THROUGHOUT THE SECOND LEVEL COMPLEMENTS THE HOMES REFINED FINISHES, WHILE THE SECOND-FLOOR LAUNDRY ROOM OFFERS CUSTOM CABINETRY AND CONVENIENCE * THE PROFESSIONALLY FINISHED BASEMENT IS A TRUE BONUS FEATURING HIGH CEILINGS, A FULL KITCHEN, BATHROOM, LIVING SPACE, AND A BEDROOM PERFECT AS AN IN-LAW SUITE, GUEST SPACE, OR RENTAL INCOME POTENTIAL * LOCATED IN A QUIET, UPSCALE ENCLAVE SURROUNDED BY PARKS, TRAILS, AND HIGHLY RATED SCHOOLS, THIS HOME IS ALSO JUST MINUTES FROM HWY 427, 27, AND THE BOUTIQUES, CAFES, AND FINE DINING OF KLEINBURG VILLAGE * THIS IS A RARE OPPORTUNITY TO OWN A DESIGNER-INSPIRED HOME IN ONE OF VAUGHANS MOST SOUGHT-AFTER NEIGHBOURHOODS (id:60365)
8912 Martin Grove Road
Vaughan, Ontario
Discover the perfect balance of family comfort and upscale convenience at 8912 Martin Grove Rd. This 4-bedroom, 3.5-bath detached home sits on a premium 47 X 122 ft lot in one of Vaughan's most sought-after neighborhoods, where top-rated schools, quiet streets, and long-term neighbours define the lifestyle. Why Families Love It Here: Education at your doorstep! A highly rated school directly across the street means no long commutes, safer drop-offs, a true community hub. Nanny/In-Law Suite with Separate Entrance: A rare find, complete with its own garage entrance ideal for multigenerational living, or todays must-have live-in help. Spacious Den: Perfect for a home office. Ample Parking: With a 2-car garage plus a private driveway that fits 4 cars, plenty of space for teens w/ their own car & young adults returning home. Bright & Versatile Layout: Oversized bedrooms & generous living spaces designed to grow with your family. All-Season Sunroom: A bright, versatile retreat where you can enjoy morning coffee, cozy winter afternoons, or summer evenings. The backyard is your private escape neighbors are virtually nonexistent thanks to extra deep adjacent lots! Plus, this home fronts onto a school & park allowing for privacy & convenience. Community Feel: Low-turnover Street w/ established neighbours who have built roots. Convenience: Minutes to Hwys 427/407 & transit links to Vaughan Metropolitan Centre, perfect for busy professionals. The Park across the street, sports facilities nearby, & shopping close at hand for a complete family lifestyle. This home speaks to families & affluent professionals with kids, teens, young adults balancing work, academics, & activities. With a separate entrance to the basement from the garage & a separate entrance to the garage from outside, this home is perfect for multigenerational living. This home is a long-term investment in your family's lifestyle & future. (id:60365)
108 Turner Drive
New Tecumseth, Ontario
Welcome To This Beautifully Upgraded Family Home Offering Over 2,100 Sq. Ft. Of Living Space On A Quiet, Family-Friendly Street In Tottenham. Featuring A Two-Car Garage With A Brand-New Door, Gas Heater, And Gas Line Hookup, This Home Combines Convenience With Comfort. The Exterior Is Fully Landscaped From Front To Back, With A Dedicated Entertaining Space, Greenspace, Pergola, And Gas Line For A BBQ Or Outdoor Heaters. Inside, The Open-Concept Floor Plan Is Highlighted By An Upgraded Kitchen With Stone Counters, Matching Backsplash, Bar Fridge, And High-End Gas Appliances. Custom Trim Work, An Oak Staircase, And A Cozy Gas Fireplace Elevate The Main Floor Design. Upstairs, Youll Find Four Generously Sized Bedrooms And A 4-Piece Bathroom. The Sun-Filled Primary Suite Features A Walk-In Closet And A Luxurious 5-Piece Ensuite, Providing The Perfect Retreat. The Basement Remains Unspoiled And Ready For Your Personal Touch, Offering Endless Possibilities For Recreation Or Additional Living Space. Situated At The Very End Of The Road, This Property Provides A Safe And Quiet Setting For Kids To Play. Tottenham Itself Is An Ideal Community For Growing Families, Offering A Welcoming Atmosphere, Schools, Parks, And Local Amenities All Close By. (id:60365)
17 Toll Road
East Gwillimbury, Ontario
The Perfect 3 Bedroom & 4 Bathroom Waterfront Home *True Backyard Oasis* Large 2 Door Detached Garage* Prestigious Holland Landing Community* Massive 0.4 Acre* 60ft x 275ft Deep & Fenced Backyard* Live The Country Lifestyle Minutes To All Major Shopping, Transit & HWYs* Sunny Open Concept Floor Plan W/ Over 2,200 Sqft Of Living* Spacious Family Rm W/ Large Bay Window, Crown Moulding & Gas Fireplace* Gourmet Kitchen W/ Two Tone Color Design Cabinetry *Quartz Counters W/ Matching Backsplash* Heated Floors* Skylight* High End Stainless Steel Apps & Reverse Osmosis For Drinking* Enjoy The Open Dining W/ Skylight & Walk Out To Sundeck* Luxury Finishes Include Smooth Ceilings,Wide Hardwood & Modern Vinyl Plank Floors, High Baseboards, Pot Lights & Crown Moulding In Key Living Areas* Primary Bedroom W/ Expansive Window *Walk-In Closet* Hardwood Flrs & Potlights* All Large Bedrooms W/ Closet Space* Spa-Like 4Pc Ensuite W/ Heated Tiled Floors *Custom Dual Vanity W/ Marble Counters* Glass Enclosure Standing Shower W/ Shampoo Niches* Rare 3 Full Bathrooms* Enjoy Secondary Family Room W/ Gas Fireplace Wall & Access To Backayrd* Multi-Functional & Large Rec Area W/ Custom Cedar Ceilings *Fireplace* 2pc Bathroom & Vinyl Flooring* Separate Entrance To Lower Split W/ Potential For Income or Inlaws* Professionally Interlcok & Landscaped Grounds In Backyard W/ Custom Gazebo & Scenic Views* Massive Sundeck W/ Natural Gas Line For BBQs* Large Insulated 2 Door Garage Detached W/ Hydro* Enjoy Direct Access To East Humber River & Live Your Country Lifestyle Dreams W/ Convinience & Great Accessibility **Extras** Roof shingles 2021* Roof Shingles for Gazebo in 2022* Windows Changed In 2022* Upgraded Front Porch* Fully Interlocked Driveway* 3 Natural Gas Fireplaces* Approx 20ft x 10ft Sundeck* Custom Raised Garden Bed At Front Porch* Must See* Don't Miss! (id:60365)
303 Blue Grass Boulevard
Richmond Hill, Ontario
Welcome To 303 Blue Grass Blvd! This Beautiful Fully Renovated Semi-Detached Bungalow Is Situated On A Quiet Street In The Most Sought After Bayview Secondary School District. The Home Features 3+1 Bedrooms, 2 Washrooms And One Garage Parking plus 4 Driveway Parking Spots. The Open Concept Living And Dining Area Has A Large Window That Floods The Main Level With Natural Light. The Basement Holds An In-Law Suite With Its Own Kitchen, Living Room, Bedroom And Bathroom. Potential Rental Income or Multi-Generational Living. This Corner Lot Backyard Is One Of The Largest On The Street! It Is Fully Fenced With A Spacious Deck, Ideal For Relaxing And Entertaining. Walking Distance To Crosby Height PS ( Offers Gifted Program), Bayview SS ( IB Program), Michaëlle Jean School (French Immersion), Beverley Acres P.S. (French Immersion), Steps To Public Transit Includes YRT/Go Train., Crosby Park; Centennial Pool; Richmond Hill Lawn Tennis Club; Crosby Richmond Hill Soccer Field, Shopping Centre. Grocery Stores, Costco, Go Train & Various Parks. (id:60365)
54 Mcnally Way
Aurora, Ontario
Welcome to this meticulously clean, move-in ready 3-bedroom, 3-bathroom 1495 SQ FT townhome in one of Auroras most desirable neighbourhoods. Featuring neutral colours, a functional layout with plenty of natural light, spacious principal rooms, and a west-facing backyard with a deck perfect for relaxing or watching the sunset. The unfinished basement offers the opportunity to create the space you've always wanted, whether its a family room, office, or gym. Conveniently located within walking distance to shopping, transit, schools, childcare centres, fitness facilities, and parks, with easy access to Highway 404. Single-car garage and shingles replaced in 2021. ***no sign on property*** (id:60365)


