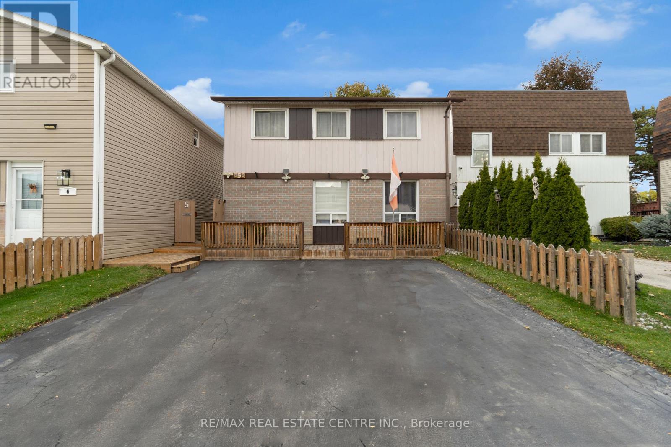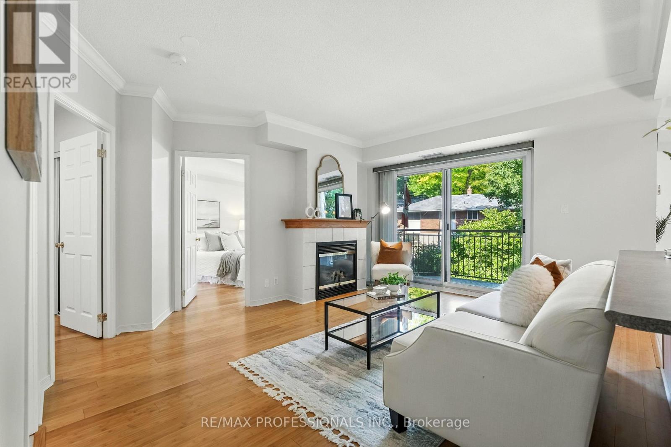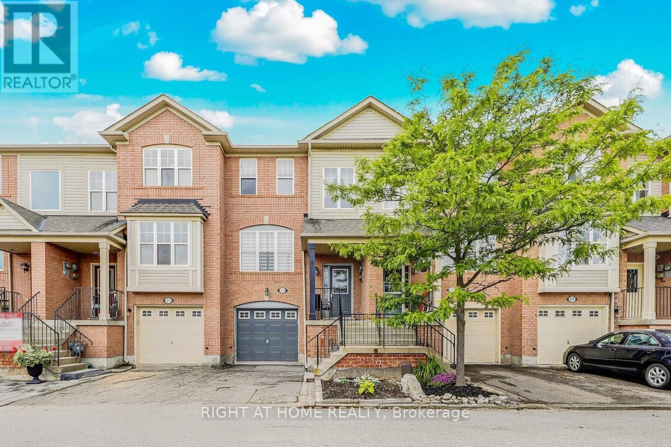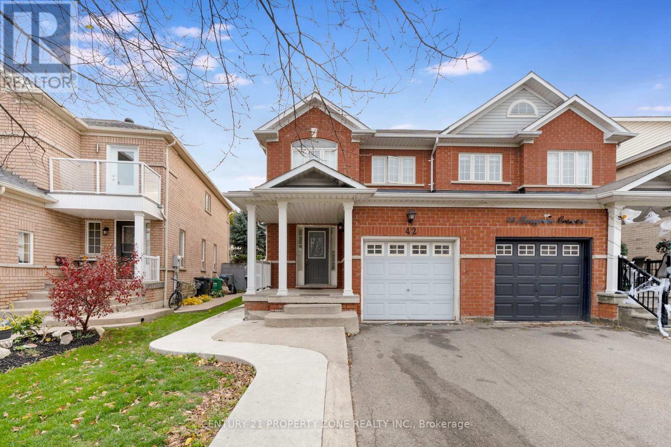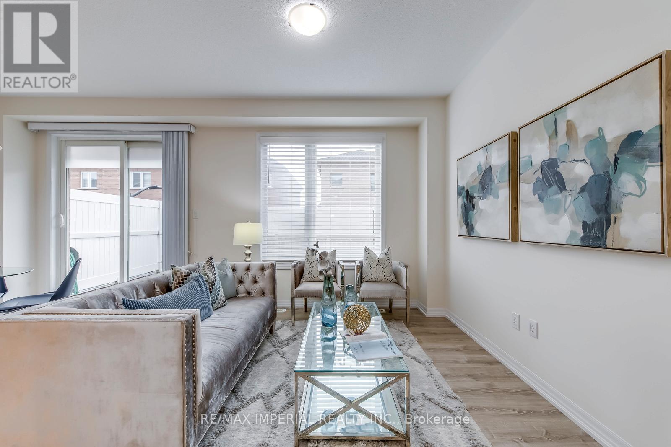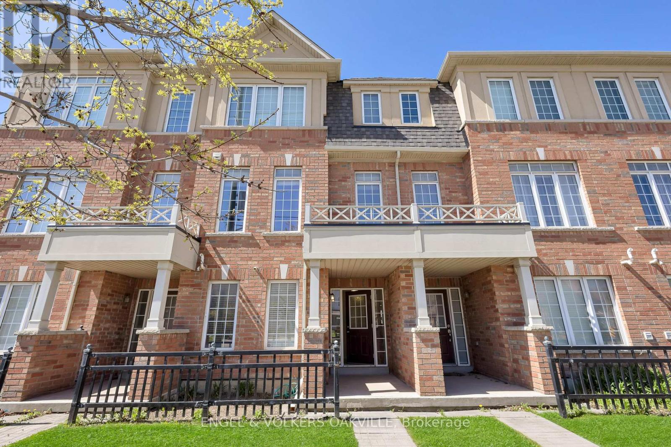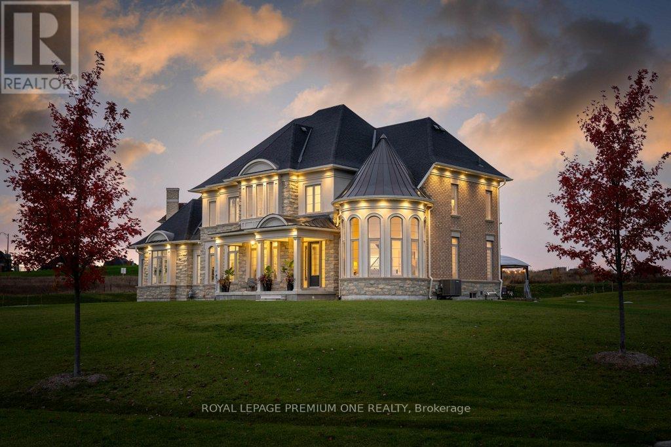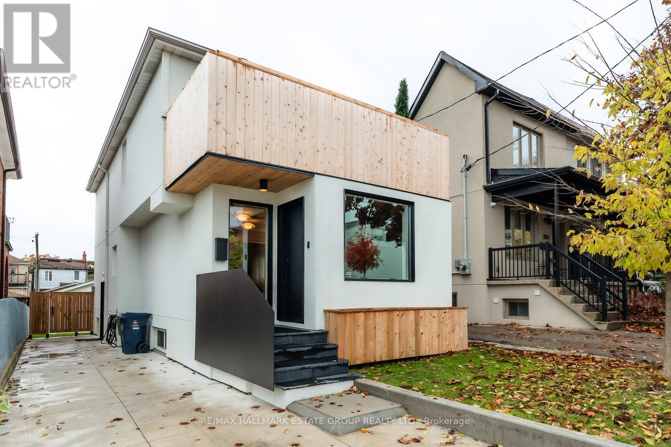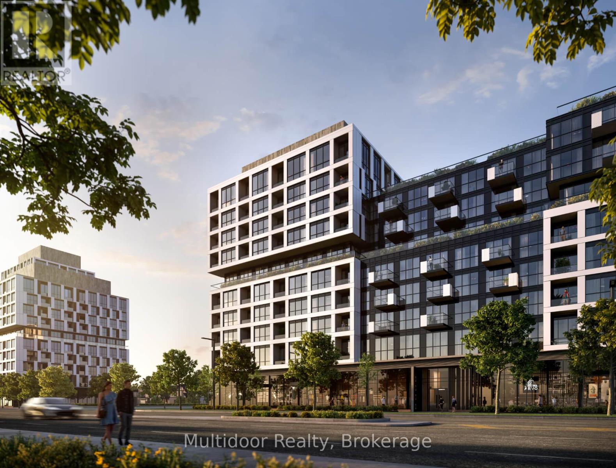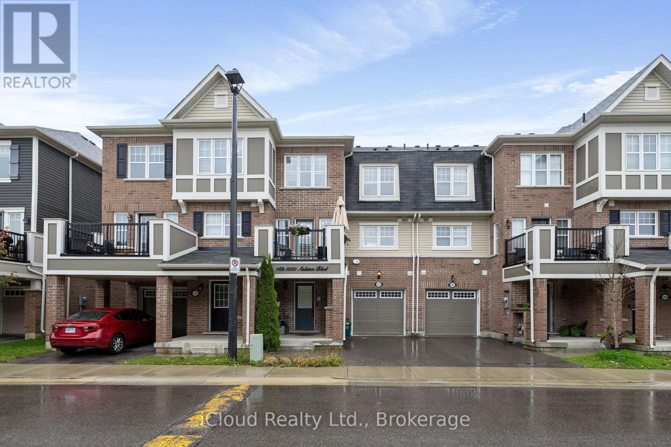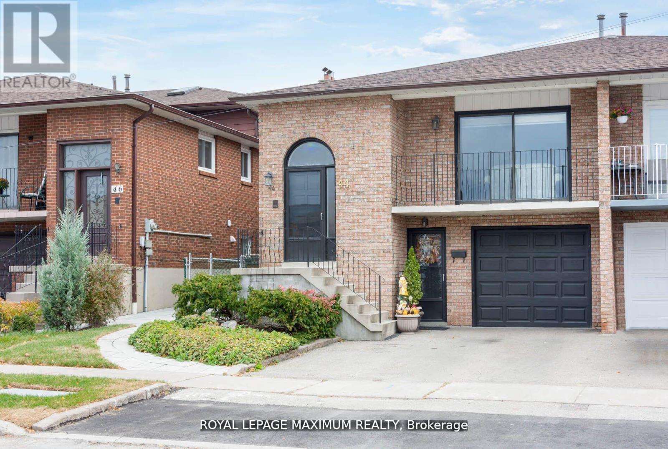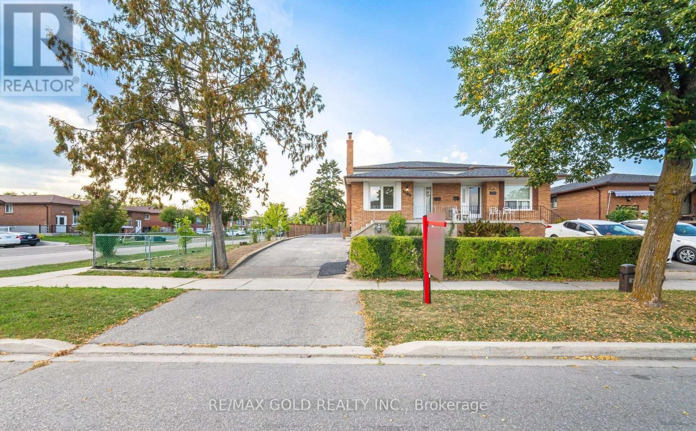5 Hawkins Court
Brampton, Ontario
Welcome to this charming 3-bedroom, 2-bathroom detached home nestled in the desirable Central Park neighborhood. This property offers a perfect blend of comfort and convenience, making it an ideal choice for families or first-time homebuyers. This home shows true pride of ownership. Main floor features spacious living room with gas fireplace and walk out to deck. Updated kitchen with stainless steel appliances and dining area. Second floor features 3 spacious bedrooms. Both main and second floor fitted with separate split air conditioning and heat systems for extra energy efficiency Wi-Fi light switches and main 2nd level. Move in condition. Must be seen. Completely finished basement with a 3pc piece bath and laundry room with storage. Spacious back yard completed with pressure treated wood deck and 2 storage sheds fitted with hydro. (id:60365)
206 - 24 Chapel Street
Halton Hills, Ontario
***SEE VIRTUAL TOUR*** Welcome to Maintenance-Free Living at Victoria Gardens! Discover comfort and convenience in this beautifully upgraded 2-bedroom, 1 Bathroom suite located in a quiet, low-rise 40-unit building. Offering approx. 845 sq. ft. of living space + a 45 sq. ft. private balcony, this well-maintained unit features open concept kitchen, living, and dining areas, perfect for daily living and entertaining. Enjoy the warmth and style of bamboo flooring and freshly painted neutral tones, along with the cozy ambiance of a natural gas fireplace with gas included in your maintenance fees. Step outside to a shaded balcony, ideal for morning coffee or peaceful evenings, overlooking lush greenery and beautiful gardens with maintenance-free decking. Additional features include: In-suite laundry, 1 owned parking space + 1 owned locker. Condo fees include water, heat, A/C & natural gas. Fantastic building amenities include a games room, party/meeting room, library, fitness area, and BBQ terrace, creating a vibrant community feel without leaving home. Situated in a prime Georgetown location, you're just minutes from Main Street shops and cafes, the GO station, the Georgetown Farmers Market (May-Oct), churches, golf courses, the hospital, and more. Whether you're looking to downsize or simplify, this unit offers the perfect balance of space, style, and stress-free living. Come see why Victoria Gardens is more than a condo, it's a place to call home. (id:60365)
23 Seed House Lane
Halton Hills, Ontario
Welcome to this beautifully upgraded freehold townhouse in the heart of Georgetown. Designed in a modern style, this spacious home features 3 bedrooms and 3 bathrooms across a bright, functional layout.The main floor offers an open-concept kitchen with granite countertops, stainless steel appliances, and a stylish backsplash - perfect for everyday living and entertaining. The spacious living room includes pot lights, hardwood floors, and a walkout to a beautifully maintained backyard.Upstairs, the primary bedroom boasts a walk-in closet and a private 3-piece ensuite bath. Two additional bedrooms include generous closets and a second 3-piece bathroom. Enjoy the convenience of inside access to the garage and a laundry area with walkout to the backyard.This property also features a low POTL fee covering snow and garbage removal for worry-free maintenance. Located within walking distance to Georgetown Marketplace, schools, parks, and local shops - this home offers comfort, convenience, and modern style.Perfect for first-time home buyers or anyone looking to enjoy easy living in a desirable location! (id:60365)
42 Mossgrove Crescent
Brampton, Ontario
Welcome to this **bright, spacious, and beautifully maintained 3+2 bedrooms, 4-bathroom semi-detached home** located in the highly sought-after **Northwest Brampton** community. Offering a perfect balance of space, style, and practicality, this home is ideal for growing families or anyone seeking comfort and convenience in a prime location. Step inside to discover a thoughtfully designed layout featuring a **separate living room**, a formal **dining area**, and a cozy **family room** that flows seamlessly into the **breakfast area and kitchen**, creating a warm and inviting atmosphere perfect for daily living and entertaining. The **main floor** also includes a convenient **powder room**, adding to the home's functionality. Upstairs, the **primary bedroom** serves as a true retreat, complete with a **4-piece ensuite bathroom** featuring a relaxing **soaker tub** and **separate glass-enclosed shower**. The **two additional bedrooms** are both generous in size, each with ample closet space and easy access to the second full bathroom on this level. The *finished basement *adds exceptional value, featuring *two bedrooms*, a spacious recreation area, and a 3-piece bathroom, with the potential to add a kitchen-making it ideal as a guest suite. The home sits on a **premium private 113 ft deep lot**, providing plenty of outdoor space for family gatherings, gardening, or summer barbecues. A long driveway offers **ample parking** for multiple vehicles. Located in a **family-friendly neighborhood**, this home is just minutes from **top-rated schools, parks, shopping plazas, Mount Pleasant GO Station, public transit, and Highway 410**, ensuring effortless access to all amenities and major routes. With its versatile layout, desirable location, and move-in-ready condition, this home offers incredible value and comfort for today's modern family.**A must-see property in one of Brampton's most desirable communities-don't miss this opportunity!** (id:60365)
3334 Carding Mill Trail
Oakville, Ontario
Rear Contemporary Style Freehold Double Garage Townhouse With 4 Bedrooms & 4 Bathrooms (2 En-suites). End-Unit. Over 2000 Sq Ft. Bright & Spacious Open Concept Layout. Premium Model With Builder Upgrades. Large Windows. Kitchen With Quartz Counter Top And Huge Pantry. Breakfast W/O To Fabulous Deck. 9" Ceiling On Ground & 2nd Floor. 1st Floor Bedroom W/ En-suite. Can Be Used As In-law Suite Or Office. Great Schools District, Parks, Trails, Shopping And More. AC 2025, Range Hood Fan 2025. (id:60365)
64 Batiste Trail
Halton Hills, Ontario
Welcome to this bright and Spacious Paisley Model townhome in the popular Weaver Mill community of Georgetown! Boasting 3 bedrooms and 2.5 bathrooms, this spacious and modern layout is perfect for growing families, professionals, or anyone seeking low-maintenance living with style. Enjoy an abundance of natural light throughout, elevated by the rare oversized second-floor deck ideal for morning coffee, entertaining guests, or relaxing in the evening sun. One of the only units in the complex with direct interior access from the garage, offering added convenience and security. Lovingly maintained by its original owner, this home shows pride of ownership at every turn, from the spotless finishes to the thoughtful upgrades. Showstopper kitchen with many features, including a large stone island with breakfast bar extension, extended pantry cabinetry, plus a separate eat-in area for versatile dining options. Location is unbeatable: walking distance to Downtown Georgetown, the GO Train Station, hospital, library, schools, shops, and parks. Whether you're commuting to the city or enjoying everything this charming town has to offer, you're right in the heart of it all. A rare opportunity to own a standout townhome in one of Halton Hills' most desirable communities. Don't miss it, this one truly checks all the boxes. (id:60365)
79 Amos Drive
Caledon, Ontario
Welcome to your private sanctuary in one of Palgrave's most sought-after estate neighborhoods - where each home is set on a sprawling lot and surrounded by the beauty of nature. This impressive residence sits proudly on 2.3 acres, offering the perfect blend of prestige, privacy, and peaceful living. With its stunning stone and stucco elevation, the home commands attention from the moment you arrive. A timeless façade and manicured grounds create undeniable curb appeal, setting the tone for what awaits inside. Step through the grand entrance to discover a beautifully designed floorplan that balances sophistication and comfort. Every room has been thoughtfully crafted to capture natural light and take full advantage of the tranquil surroundings. Whether hosting elegant gatherings or enjoying quiet family moments, this home delivers the perfect backdrop for both. Enjoy the serene setting, mature trees, and the sense of space only a true estate property can offer - all while being just minutes from Caledon's best schools, trails, and amenities (id:60365)
282 Earlscourt Avenue
Toronto, Ontario
Fit for a Modern Monarch - Your Noble Nest Awaits at 282 Earlscourt Avenue. Step into luxury in this fully renovated 3-bedroom, 2-bathroom gem in the coveted St. Clair West neighbourhood. From the brand-new concrete driveway (fits 3 cars!) to the double car garage and separate entrance, every detail has been thoughtfully upgraded. All hookups (gas, power, electrical) are in place for a potential basement suite conversion. The entire exterior has been reclad in sleek white stucco with 3" insulation, complemented by and flat panel iron railing, new windows and doors throughout. A striking new front addition welcomes you with oversized commercial-grade windows, slate tile flooring, built-in cabinetry, and a cherry board-and-batten ceiling. Inside, the wide open-concept main floor is perfect for entertaining, featuring a sectional-worthy living room and a dramatic custom kitchen with black onyx counters and backsplash, high-grade cabinetry, and a full suite of new stainless steel appliances. Sliding doors open to a sunny west-facing backyard with a newly built 16ft x 16ft party deck, cantilevered umbrella, privacy fencing, and direct access to the double garage. Upstairs, a custom staircase with mid-century curved railing and white oak millwork leads to a sumptuous king-sized primary retreat with built-in cabinetry, a work-from-home nook, and a 16ft x 8ft private terrace ideal for morning coffee or evening wine. Two additional spacious bedrooms and a spa-inspired bathroom with wrap around tile, backlit mirror, and ample storage complete the upper level. The fully finished basement offers leveled floors, 8 feet of custom cabinetry, a large rec room, a stylish modern second bathroom, and a laundry area with generous storage. Ask for full list of upgrades. This home is a masterclass in modern renovation - bold, beautiful, and built to impress. (id:60365)
421 - 1007 The Queensway
Toronto, Ontario
Welcome to Verge Condos by RioCan Living - South Etobicoke's new landmark where modern architecture meets connected urban living. This brand-new 1+1 bedroom, 1 bathroom suite with 1 parking space and 1 locker combines style, functionality, and sophistication in perfect balance, ideal for professionals, couples, or anyone seeking refined comfort in a vibrant west-end community.Step inside to an inviting open-concept layout that maximizes both space and light. The sleek modern kitchen features full-sized stainless-steel appliances, quartz countertops, tile backsplash, and designer cabinetry-a chef-inspired setting that flows effortlessly into the bright living and dining area. With 9-foot smooth ceilings, wide-plank flooring, and expansive windows, every detail enhances the sense of openness. Enjoy outdoor living on your private balcony, a perfect retreat for morning coffee or sunset relaxation. The den offers flexible use as a home office or guest nook.At Verge, residents enjoy resort-level amenities designed for modern life: 24-hour concierge, co-working and content studios, fitness centre, games and entertainment rooms, kids' play zone, and outdoor terraces with BBQs and lounges. Smart technology powered by 1VALET ensures secure, seamless access.The location is unbeatable-400 metres to the Gardiner Expressway with quick access to the QEW, Highway 427, and downtown. Mimico GO Station is just 5-7 minutes away with 20-minute train service to Union Station, while TTC routes 110 and 80 connect easily to subway lines. Steps to CF Sherway Gardens, IKEA Etobicoke, cafés, gyms, groceries, and Humber Bay Park's scenic waterfront trails.Live on the leading edge of Toronto's west end-stylish, convenient, and effortlessly connected.Landlord requires mandatory SingleKey Tenant Screening Report, 2 paystubs and a letter of employment and 2 pieces of government issued photo ID. (id:60365)
142 - 1000 Asleton Boulevard
Milton, Ontario
Beautifully Upgraded 2 Bedrooms and 3 Baths Townhome Nestled Within a Family-Oriented Neighborhood. The Main Floor Welcomes You With an Open Space, a Good Size Laundry Room and Convenient Access to The Garage With Inside Entry. Second Floor has an Open Concept Layout With An Expansive Living Room With With Lots Of Natural Light And A Walk Out Balcony. The Modern Kitchen Showcases Upgraded Cabinets, Stainless Steel Appliances , Quartz Countertop And Tile Flooring. Completing This Level is a Dining Area Overlooking the Kitchen. On The Third Floor Discover the Primary Bedroom Which Features a Customized Walk-in Closet and a Ensuite Bathroom. A Second Bedroom and Main Bath Provide Ample Space for Family or Guests. All The Rooms Have California Shutters And Pot Lights. Situated Minutes to Shopping Plazas, Schools, Parks and the Milton District Hospital, This Home Presents an Exceptional Blend of Comfort, Style, and Convenience. (id:60365)
44 Flagstick Court
Toronto, Ontario
Welcome to this, Spacious, Well-Maintained Semi-detached 5-level back split, sitting on a quiet court, safe for kids. Featuring 3 bedrooms on the upper level, with a main floor den and family room with a walkout to the backyard & interlock patio. Pride of ownership by the same owners for close to 45 years! With 3 separate entrances, this semi offers great potential for multi-generational families & first-time buyers with rental possibilities to help with the expenses. Walk to schools and community recreational centre, and minutes to Downsview Park or Finch West subway stations, Downsview Park/Merchants/Farmers Market. **EXTRAS** All electrical light fixtures, all window coverings, gas furnace & equipment, central a/c, CVAC & accessories, garage door opener & remote. Appliances in "as is" condition. (id:60365)
3309 Jolliffe Avenue
Mississauga, Ontario
**2 SEPARATE LEGAL UNITS ** COMPLETELY RENOVATED TOP TO BOTTOM THIS ITALIAN OWNED HOME IS A DREAM COME TRUE FOR AN INVESTOR OR LARGE EXTENDED FAMILY. NEW AIR CONDITIONER, NEW FURNACE, NEW ELECTRICALLY PANAL BOX, NEW ROOF, NEW WINDOWS, NEW PAINT, NEW DOORS, NEW TRIMS,NEW BEDROOM CLOSETS, NEW LAMINATE FLOORING NEW KITCHEN COUNTERS + NEW CUPBOARDS. 6 CAR PARKING SPACES ON DRIVEWAY 1ST UNIT 2 STOREY SEMI DETACH HAVING:2 COMPLETE SEPARATE ENTRANCES 6 BEDROOMS + 2 WASHROOMS + 1 KITCHEN + FAMILY RM , SEPARATE LAUNDRY. 2ND UNIT COMPLETE SEPARATE ENT TO BASEMENT APARTMENT FROM THE BACK YARD HAVING:2 BEDROOMS, + 1 FULL WASHROOM + 1 KITCHEN, + FAMILY RM + SEPARATE LAUNDRY. (id:60365)

