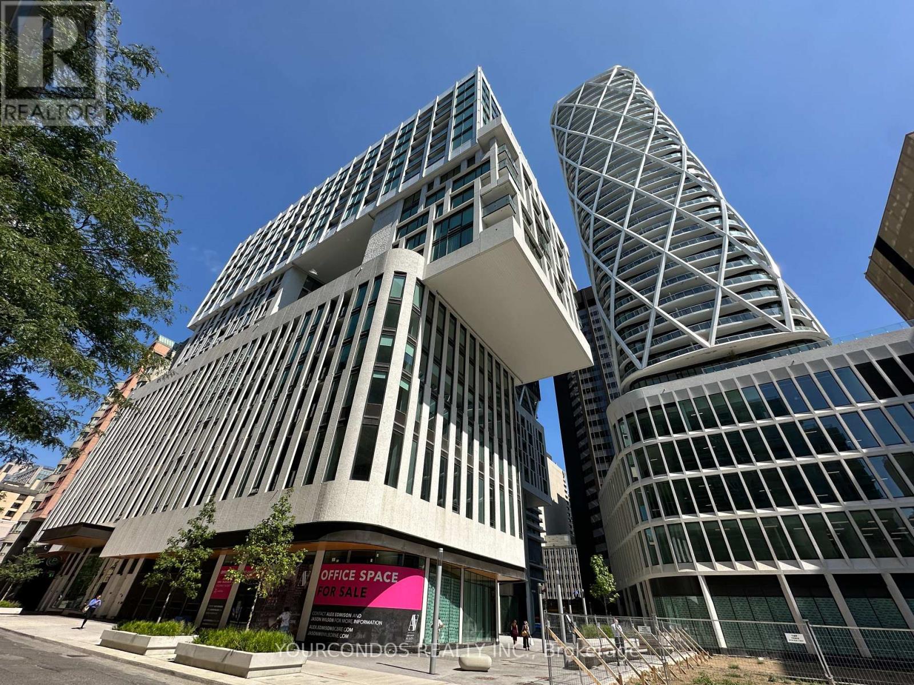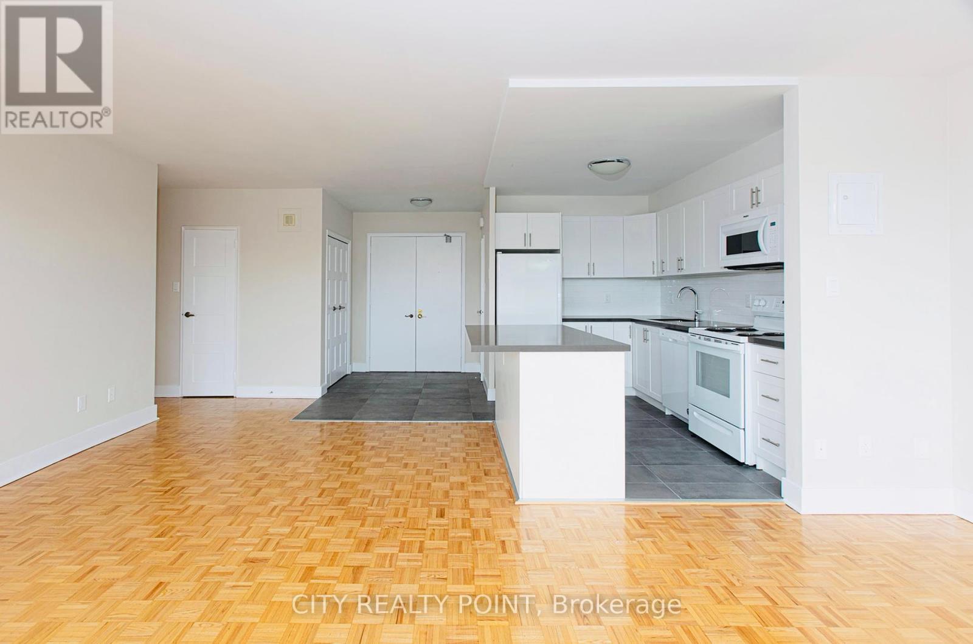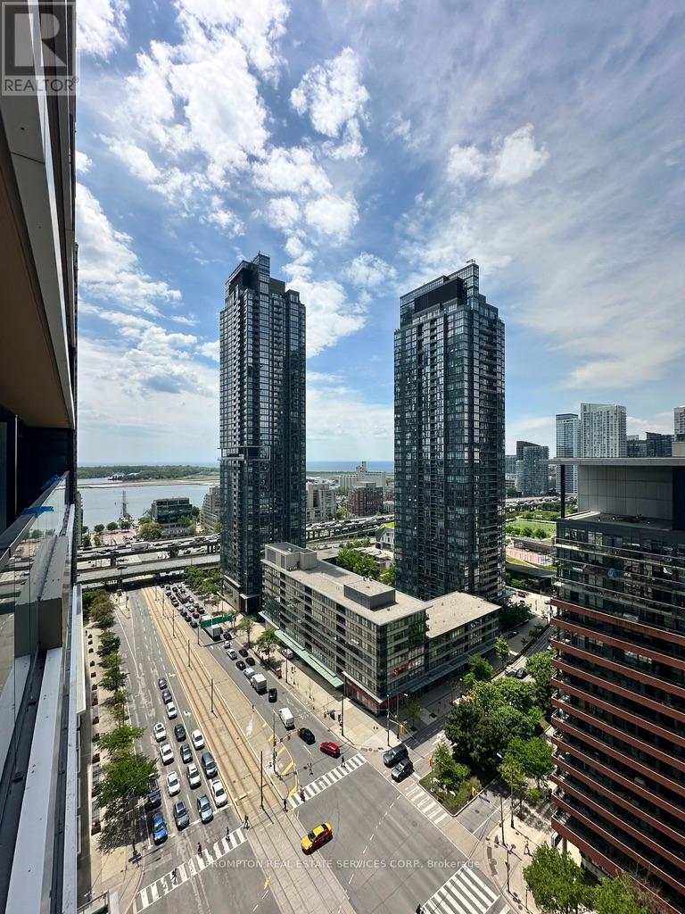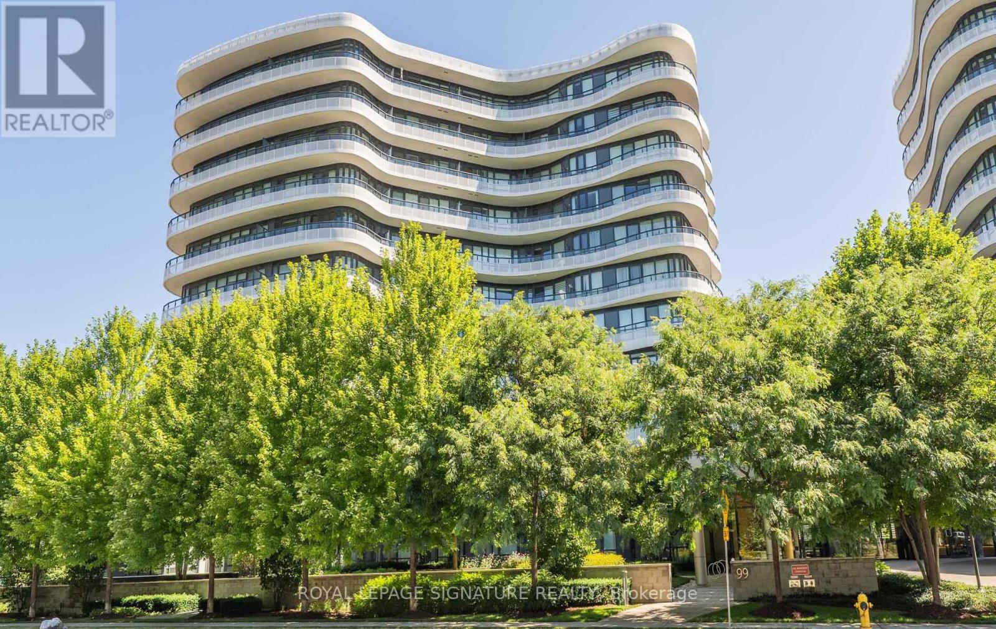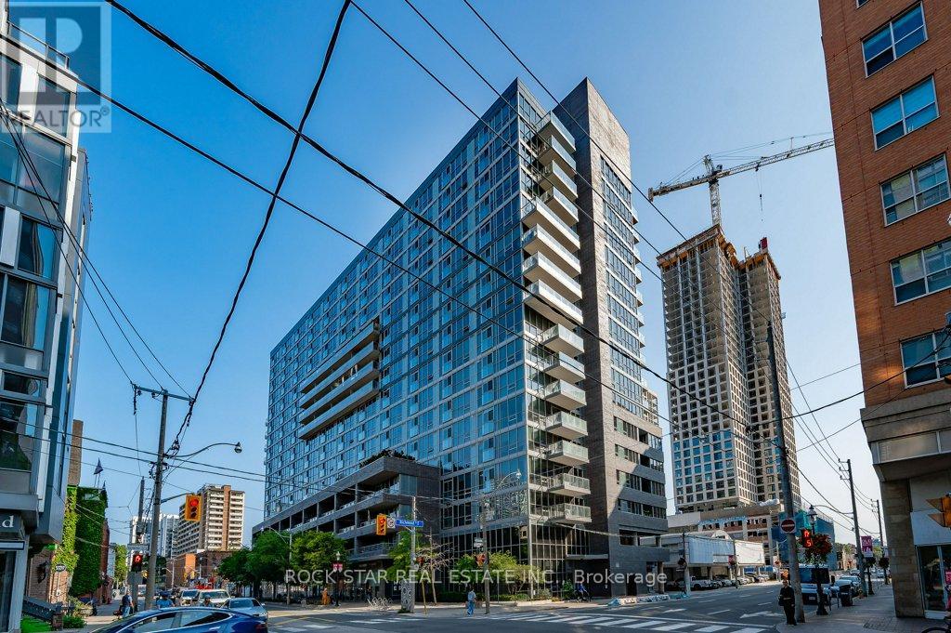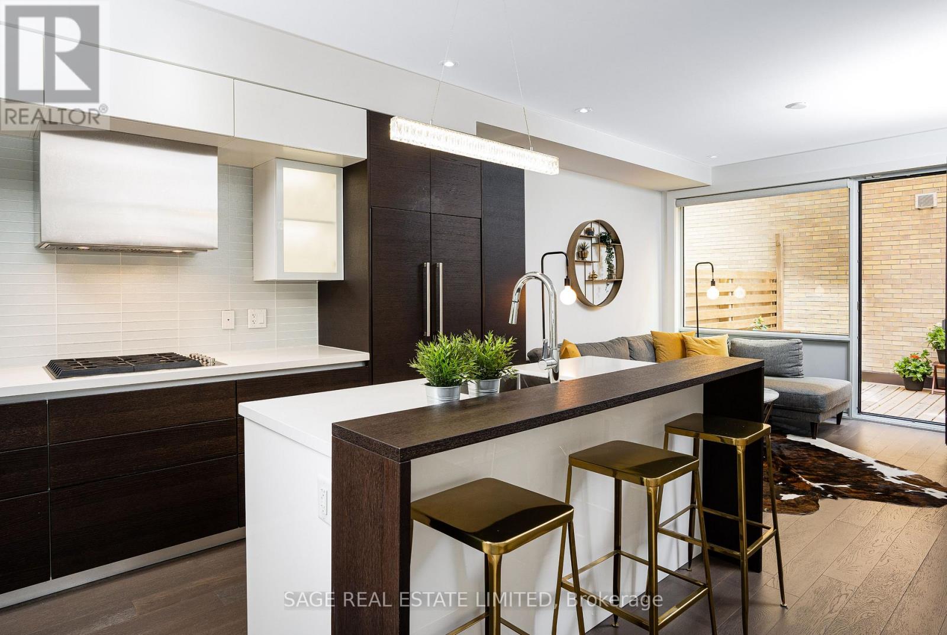713 - 121 St Patrick Street
Toronto, Ontario
Welcome To Artists Alley Condos In The Heart Of Downtown Toronto Near Dundas & University. This Split Two Bedroom And Two Washroom Unit Offers 748 Sq Ft Of Interior Living Space And A Large Terrace Of More Than 200 Sq Ft With View Of The CN Tower. Laminate Flooring In Living/Dining/Kitchen, Floor To Ceiling Windows. Modern Kitchen With B/I Appliances And Backsplash. Primary Bedroom With 4 Pc Ensuite Bathroom. Excellent Building Location, Steps To Subway Station, OCAD, Queen's Park, Groceries, Hospitals, Financial Districts, Bars, Restaurants And All Daily Essentials. (id:60365)
1111 - 3 Rean Drive
Toronto, Ontario
**MUST SEE** Great Location. South Exposure Empire Suite in NY Towers . Excellent layout Boasts one Bedroom and one Bathroom. Unobstructed View to South Toronto and 401. Hotel Style Lobby, 24 Hr Security Concierge Desk, Indoor Pool, Whirlpool, Sauna, a Full Fitness Centre, Party Room, Visitor parkings and much more. Step to Shopping Mall, YMCA, Parks, Entertainment and Restaurants, Easy access to TTC Subway, Hwy 401 and DVP. (id:60365)
516 - 120 Varna Drive
Toronto, Ontario
The Yorkdale Condo 2, steps to Yorkdale subway station, Yorkdale Mall and Parks. Due to south exposure, brighter and warmer through most of the day. Enjoy unobstructed south views of the city and CN Tower through the floor-to-ceiling windows or from the inviting and generous 102 sq ft open balcony overlooking the patio. Largest one bedroom unit of 478 sq.ft. The building offers a state-of-the-art lobby, gym, party room, and outdoor terrace. Mins to York University, University of Toronto & Downtown core by subway. Easy access to major hwy 401, 400, airport and all other amenities. (id:60365)
1211 - 70 Temperance Street
Toronto, Ontario
Shared Accommodation * , Master Bedroom with ensuite In Two Bedrooms Unit With Own 3Pc Washroom For Lease. Rent include : Furnitures, internet, water , heat and hydro. Gorgeous Luxurious Condo In The Center Of Toronto Downtown Financial District. Close To All Amenities. Contemporary Custom Kitchen, 9 Feet Smooth Ceilings, Floor To Ceiling Windows And Balcony, Stainless Steel Appliances, Building Amenities Include Lounge, Poker Room, Party Room, Golf Room, Yoga/Spin Studio, Guest Room, Theater Room, Board Room, Outdoor Terrance, Fitness Center . (id:60365)
1504 - 11 Bogert Avenue
Toronto, Ontario
"Emerald Park" Fantastic Location In The Heart Of North York. One Bedroom Plus Media With 9 Ft Ceilings And Floor-To CeilingWindows. Perfect view! Open Concept Unit With Laminate Floors Throughout. Modern Kitchen With Centre Island, Stone Counter-Top's And Built In MieleAppliances. Direct Access To Ttc/Subway, Shops, Restaurants, Tim Hortons, Supermarket, Lcbo And More. Must see! (id:60365)
306 - 10 Shallmar Boulevard
Toronto, Ontario
***ONE MONTH FREE MOVE IN NOW!*** Discover this **large, newly renovated 1-bedroom, 1-bathroom apartment** at **10 Shallmar Blvd**, a gem in a quiet, family-friendly building just off Bathurst. Available **IMMEDIATELY**, this super clean, bright, and spacious unit offers tons of room to live and grow. **ALL utilities included** heat, hydro, water in a **rent-controlled** building for unbeatable value! Enjoy one month FREE (8th month on a 1-year lease). **Why You'll Love It:** - **Freshly Renovated**: New kitchen, appliances (dishwasher, fridge, microwave, stove), hardwood floors, and fresh paint move-in ready! - **Bright & Spacious**: Large windows flood the unit with light, perfect for families or professionals. - **Great Building**: Well-maintained with onsite laundry and optional A/C (ask for details). **Prime Location:** Nestled on a peaceful street near the Beltline Trails green spaces, its steps from TTC (Eglinton West subway), shops, restaurants, parks, schools, and hospitals. Minutes to downtown Toronto's financial district convenience meets calm! Parking available ($200/month). **Move-In Ready:** (id:60365)
2101 - 3 Concord Cityplace Way
Toronto, Ontario
Client RemarksSpectacular Brand New Landmark Condos in Toronto's Waterfront Communities! Welcome to Concord Canada House, a place you will be proud to call home. Conveniently located next city's iconic attractions including Rogers Centre, CN Tower, Ripleys Aquarium, and Railway Museum and Roundhouse Park. Only a few minutes walk to the lake, parks, trendy restaurants, public transit and financial district. Everything you need is just steps away. This suite features sun-filled west-facing unit with gorgeous city and lake views. Premium built-in Miele appliances. Huge open balcony finished with a ceiling light and heater perfect for year-round enjoyment. You can enjoy world-class amenities including an indoor pool, fitness centre, sauna, theater in the nearly future! (id:60365)
406 - 99 The Donway W
Toronto, Ontario
Very Spacious, Bright and Sunny Unit. 9 Foot ceiling. Powder Room and 4 piece Ensuite. One Underground Parking and a Locker. Excellent location Walking Distance to Shops at Don Mills, Restaurants, Cafe, Cinema, Bars and Public Transit. This unit its ready to move in, Brand new flooring, new paint and more. Underground visitors parking and a Locker. (id:60365)
212 - 50 O'neill Road W
Toronto, Ontario
Saddle Up For Luxury Living At Rodeo Condos, 50 O'Neill Road Where Modern Style Meets The Spirit Of The West! The Star Of This Show Is The One Of A Kind Massive Terrace, Offering Both Covered And Open Areas With Room For Patio Furniture, Games, Plants, And More. It Is The Ultimate Outdoor Living Space And A Rare Find In The City. Add To That The Shops At Don Mills Right At Your Doorstep With Dining, Shopping, Entertainment, And Everything You Need Just Steps Away.Inside, This Spacious Suite Features 2 Bedrooms Plus A True Den With A Door That Can Serve As A Home Office, Nursery, Or Extra Bedroom, Along With 2 Bathrooms, Parking, And A Locker. The Primary Bedroom Is Your Own Private Retreat, Complete With A Generous Walk In Closet And A Spa Inspired Ensuite. The Thoughtfully Designed Split Layout Adds Functionality And Privacy With Bedrooms And Bathrooms On Opposite Sides Of The Unit. The Open Concept Kitchen Steals The Show With A Large Island, Breakfast Bar, High End Appliances, Modern Finishes, 9 Foot Ceilings, And Floor To Ceiling Windows That Flood The Home With Natural Light.The Building Is New, Built With Contemporary Style And Thoughtful Upgrades That Will Have You Tipping Your Hat In Approval. And The Amenities? They Are Out Of This World. Enjoy A Massive Gym With Panoramic City Views And Saunas, A Games Room With Pool Table And Foosball, And An Expansive Party Room With A Full Kitchen, Multiple Lounge Areas, And A Walkout To The Rooftop Deck Complete With Swimming Pool And Hot Tub.Grab Your Boots And Come See This Rodeo Gem. It Is Modern Condo Living With A Fun Twist, Complete With A Terrace That Will Truly Steal Your Heart. (id:60365)
Lph13 - 320 Richmond Street E
Toronto, Ontario
Welcome to 320 Richmond, where this bright and spacious two-bedroom, two-bathroom condo offers nearly 900 sq. ft. of thoughtfully designed living. The open-concept layout easily accommodates a full dining area, kitchen island, and generous living space that flows seamlessly onto a large balcony with sweeping city viewsyour private retreat in the heart of downtown. The modern kitchen features sleek cabinetry, quartz countertops, and stainless steel appliances, while rich hardwood floors carry throughout the main living spaces. The primary bedroom is a true retreat, with space for a king-size bed, dual closets, and a private ensuite. A second full bathroom adds everyday convenience, while the versatile second bedroom is ideal for guests, a home office, or growing families. Complete with a parking space, this suite blends style, comfort, and practicality. Residents enjoy access to premium amenities including a rooftop terrace with BBQs and hot tub, a fully equipped fitness centre, sauna, party room, and 24-hour concierge. Perfectly located steps from St. Lawrence Market, the Distillery District, shops, restaurants, transit, and the upcoming Ontario Line subway, this is downtown living at its best. (id:60365)
904 - 319 Merton Street
Toronto, Ontario
Make the move to the Domain on Merton. This is a 2 bedroom 2 bath NE corner unit in the desirable Domain East tower. Suite 904 is a well laid out 804 sq ft unit with engineered hardwood flooring and tiled floors. The kitchen has granite counters and a peninsula breakfast bar that makes for easy meal prep and overlooks the combined open concept living/dining area . The living space seamlessly transitions into a walkout to the balcony with a view of the luscious green canopy looking east over the midtown neighbourhoods. The primary bedroom fits a full bedroom suite and has a 4-piece ensuite with a combination tub/shower. The second bedroom is large enough to accommodate a sleeper sofa and a desk, great for work from home and still use as a second sleeping area. The main 3-piece bathroom has a walk-in shower and is conveniently located adjacent to the bedroom. Electric Vehicle owners, this unit comes with an EV charging station in the parking spot that just needs to be activated. A locker is included in the purchase price and is conveniently located on the same floor as the parking spot. Residents of the Domain will enjoy the Amenities the building has to offer including newly renovated Party Room, a Multi-Purpose Room, 2 Guest suites, Gym, Pool (great for doing laps), Hot Tub (nothing like sitting in the hot tub watching the snow falling), Saunas and a wonderfully supportive and diligent 24/7 concierge team. A sense of community is evident in the building and residents are encouraged to participate in and enjoy the regularly scheduled events and activities for all ages. The Domain is located in the coveted Mount Pleasant neighbourhood. It backs onto the BeltLine, a fabulous 9km path that follows an old rail line through the middle of the City and down into the lush Evergreen Brick Works. With a Walkers Paradise score of 90, local shops, restaurants, parks, schools and TTC access are all conveniently nearby. (id:60365)
3 Sylvan Avenue
Toronto, Ontario
BROWNSTONE STYLE MEETS DUFFERIN GROVE VIBE Built in 2016, this turn-key, brownstone-inspired townhouse offers over 2,300 SQFT of stylish living space on all levels, with 3 bedrooms and 3 bathrooms. At less than $730 per SQFT! Designed for modern elegance and low-maintenance living, it's the perfect balance of condo convenience and freehold freedom. The open-concept main floor with floating stairs and soaring 9-foot ceilings creates a bright, airy feel. The custom Italian kitchen, wide-plank hardwood floors, and cozy gas fireplace set the stage for relaxed evenings and effortless entertaining. Patio doors open to a sun-soaked outdoor space, perfect for morning coffee or a glass of wine after work. The second floor offers two spacious bedrooms with ample closets and natural light, plus a convenient laundry room and a sleek three-piece bath. The entire third floor is dedicated to the primary suite a 650 SQFT retreat with custom built-ins, two walk-in closets, a spa-inspired ensuite with a soaker tub and separate water closet, and a balcony to unwind. The lower level offers flexibility, with space that can be tailored as a family room, gym, or home office. Move-in ready, this home offers the lock-and-leave convenience of a condo with the space and comfort of a freehold, at a maintenance fee that is only a fraction of the typical condo costs for this much space. (id:60365)

