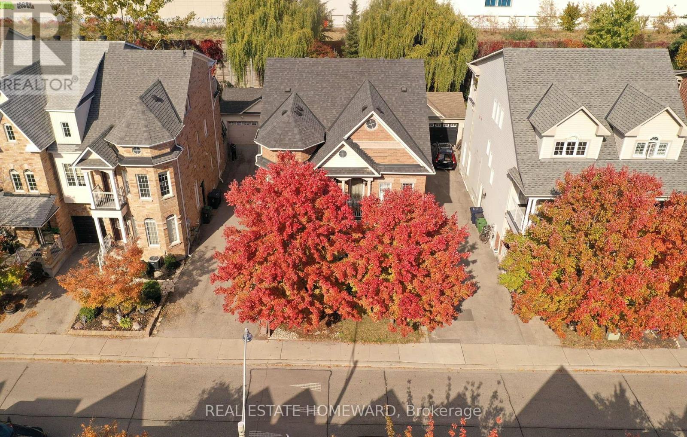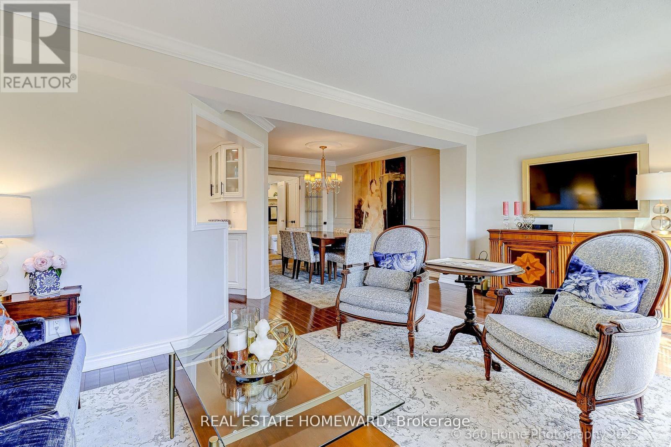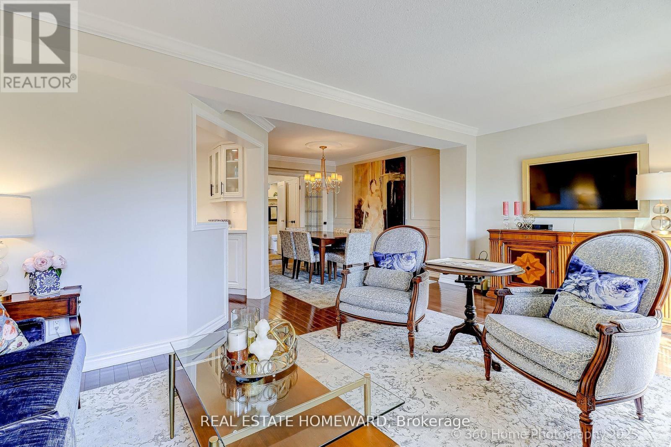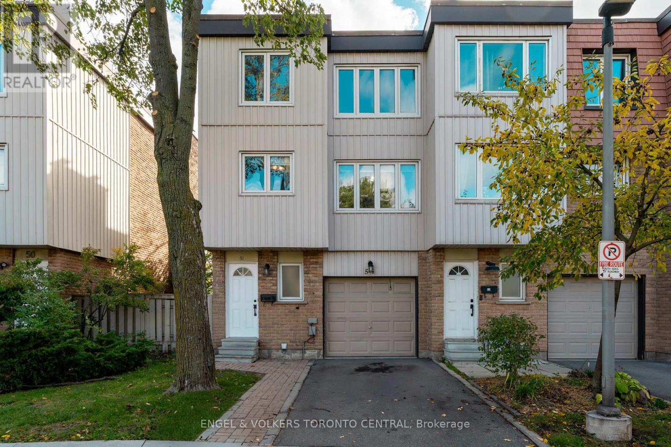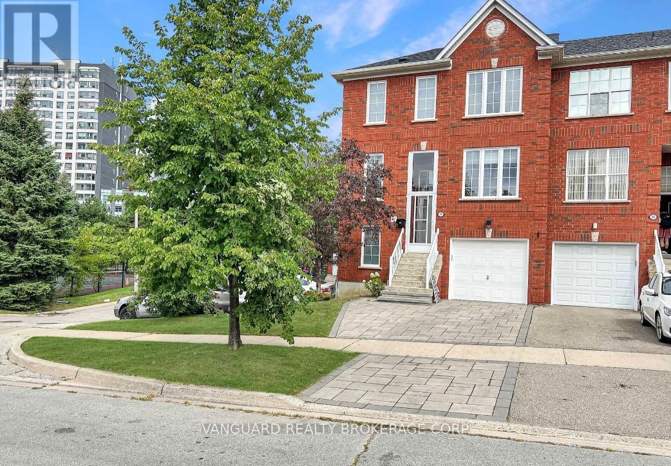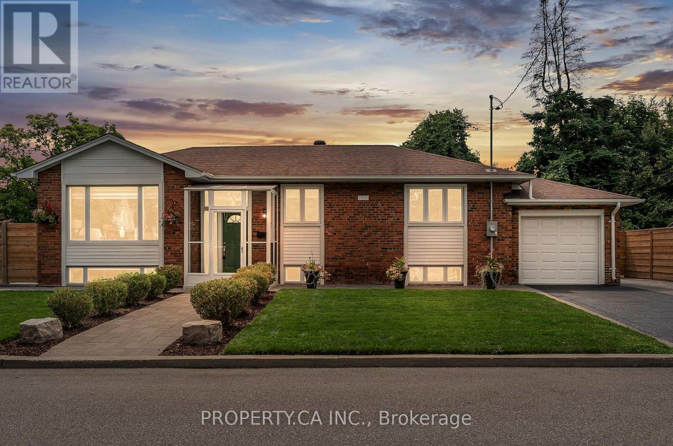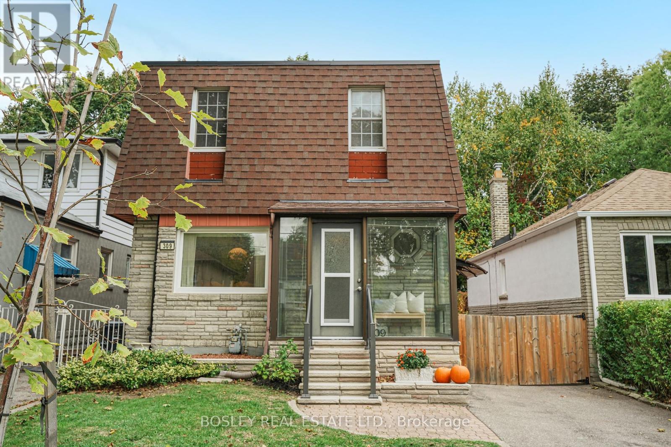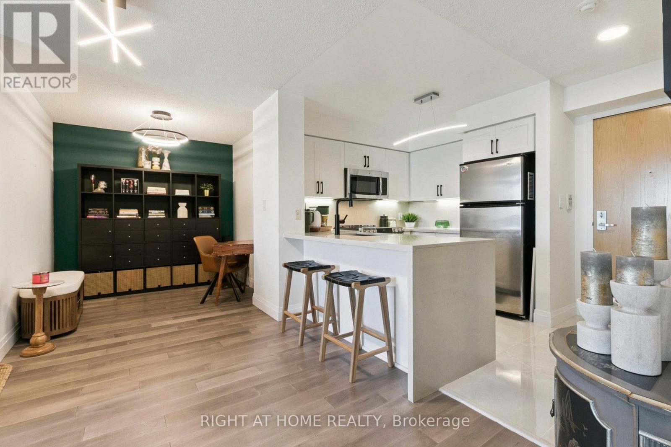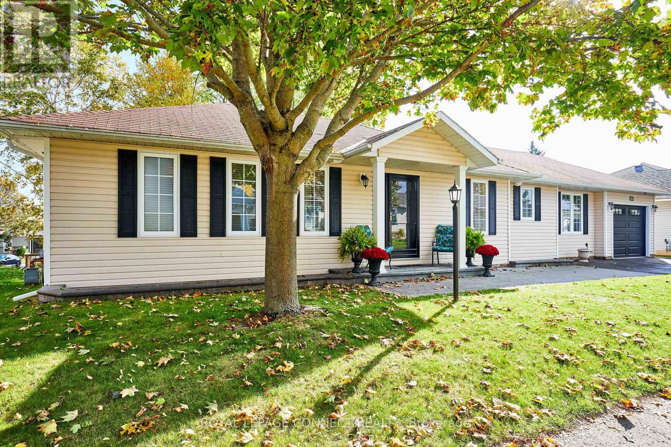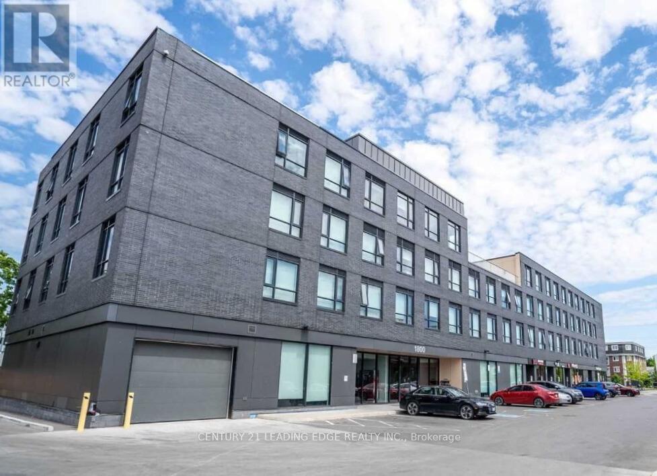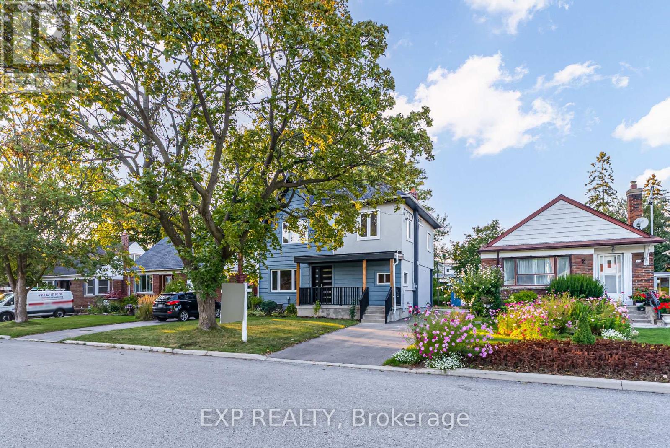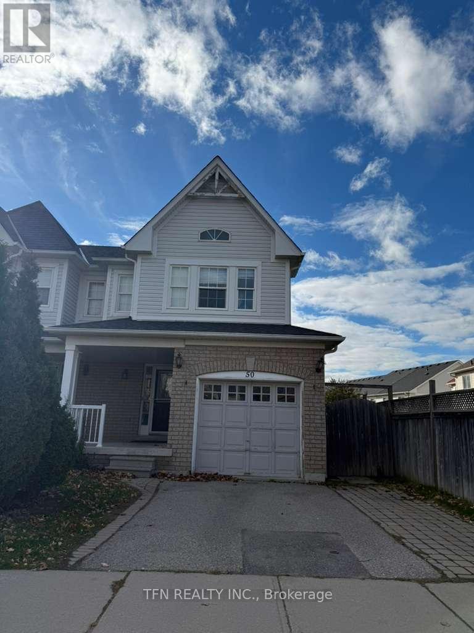76 Whistle Post Street
Toronto, Ontario
Welcome to 76 Whistle Post St.,This stunning contemporary family home offers 2,000 sq. ft. of beautifully renovated above grade living space plus a finished basement on one of the largest lots in the prestigious Upper Beach Estates. Step inside to find a spacious main level with 9-ft ceilings and an inviting open-concept living and dining area, complete with elegant hardwood flooring throughout. Continue down the hall to the modern eat-in kitchen and family room, featuring quartz countertops, a breakfast bar, stainless steel appliances, and a marble slab fireplace mantel with marble tile surround. Premium Hunter Douglas custom woven wood window coverings add warmth and sophistication. From the family room, enjoy direct access to the private backyard with a large entertaining deck, garden, and stone patio perfect for gatherings. Upstairs, the second level offers a bright family/media loft boasts a spectacular 17ft vaulted ceiling with south-facing windows, hardwood floors, and a charming balcony with cedar decking. This level also includes a convenient laundry room, a stylish 4-piece bathroom, and two spacious bedrooms, one overlooking the backyard. The upper level is dedicated to the private primary suite, featuring broadloom flooring, a walk-in closet, and a private balcony with cedar decking. The luxurious 5-piece ensuite includes a soaker tub, walk-in rain shower, and a custom dual-faucet vanity. The fully finished basement offers great ceiling height, hardwood flooring, a recreation room, and ample storage space. Additional features include parking for two cars in the driveway and a detached garage with a side door providing easy access to the garden. Located close to top-rated schools, parks, shops, and grocery stores, this home is just a short walk to Main Subway Station, Danforth GO Station, and within easy reach of The Beaches, Kingston Road Village, and more. (id:60365)
42 Rodeo Pathway
Toronto, Ontario
Welcome to 42 Rodeo Pathway - a beautifully renovated home in the heart of Birchcliffe Village! This move-in ready home offers 2 spacious bedrooms, 2 full baths, 2 powder rooms, and an ideal layout for both relaxing and entertaining. Enjoy an upgraded eat-in kitchen with quartz countertops, quartz backsplash, new plumbing for ice/water fridge, and high-end stainless steel appliances. The open-concept living and dining area is filled with natural light from large south-facing windows and features custom Hunter Douglas automated blinds. The lower level family room includes a cozy gas fireplace and direct access to both the garage and covered parking pad. Unique lighting upgrades include a smartly designed path of illumination from basement to bedroom, new pot lights in the basement, new fixtures throughout, and added outlets for convenience. Upstairs, the primary suite boasts custom blinds, large closets with built-in lighting, and a spa-like ensuite featuring a wet room with low-barrier entry, rain shower, and standalone tub. The second bathroom has also been fully renovated with zero-barrier shower access and boutique-quality finishes. Two private outdoor spaces offer ideal spots for entertaining or relaxing, with terrace water supply added for easy gardening. Additional highlights include hardwood flooring throughout, separate laundry room with sink, two-car parking (garage + covered pad), and ample storage. Steps to TTC, Kingston Road Village, the Beach, and scenic waterfront trails. Enjoy local gems like City Cottage Market, Corbins, Graysons Bakery, and nearby parks, Rosetta McClain Gardens, and schools. A rare opportunity to upsize or downsize without compromise - this is living at its finest. (id:60365)
42 Rodeo Pathway
Toronto, Ontario
Welcome to 42 Rodeo Pathway - a beautifully renovated home in the heart of Birchcliffe Village! This move-in ready home offers 2 spacious bedrooms, 2 full baths, 2 powder rooms, and an ideal layout for both relaxing and entertaining. Enjoy an upgraded eat-in kitchen with quartz countertops, quartz backsplash, new plumbing for ice/water fridge, and high-end stainless steel appliances. The open-concept living and dining area is filled with natural light from large south-facing windows and features custom Hunter Douglas automated blinds. The lower level family room includes a cozy gas fireplace and direct access to both the garage and covered parking pad. Unique lighting upgrades include a smartly designed path of illumination from basement to bedroom, new pot lights in the basement, new fixtures throughout, and added outlets for convenience. Upstairs, the primary suite boasts custom blinds, large closets with built-in lighting, and a spa-like ensuite featuring a wet room with low-barrier entry, rain shower, and standalone tub. The second bathroom has also been fully renovated with zero-barrier shower access and boutique-quality finishes. Two private outdoor spaces offer ideal spots for entertaining or relaxing, with terrace water supply added for easy gardening. Additional highlights include hardwood flooring throughout, separate laundry room with sink, two-car parking (garage + covered pad), and ample storage. Steps to TTC, Kingston Road Village, the Beach, and scenic waterfront trails. Enjoy local gems like City Cottage Market, Corbins, Graysons Bakery, and nearby parks, Rosetta McClain Gardens, and schools. A rare opportunity to upsize or downsize without compromise - this is living at its finest. (id:60365)
51 - 15 Guildwood Parkway
Toronto, Ontario
Opportunity Knocks in Guildwood! Looking for a property to make your own? This 4-bedroom, 1.5-bathroom townhouse is waiting for your personal touch! Generous space with four bedrooms, perfect for a growing family, a home office, or a rental opportunity. With a little thoughtful updating, bring your vision to life - re-imagine this space to build instant equity and create the home of your dreams! Located in a highly convenient area with excellent access to public transit, including nearby bus routes and the Guildwood GO station. Leave the car at home! Enjoy the established, tree-lined streets and amenities of the sought-after Guildwood area.Investor or first-time buyer with renovation dreams? Don't miss this chance to customize a spacious home in a great location! Schedule a private showing today! (id:60365)
26 Exchequer Place
Toronto, Ontario
Welcome to this bright and beautifully maintained 3-storey end-unit townhome in a family friendly neighborhood. Offering a 3 + 1 bedroom layout with pot lights throughout, this home provides space, comfort, and functionality. The main floor features an inviting living room, den and open concept kitchen/dining area with a walk-out to a private balcony, ideal for morning coffee or evening relaxation. A renovated kitchen with brand new appliances and quality finishes flows seamlessly for everyday living. Upstairs showcases three spacious bedrooms and updated bathrooms with modern fixtures. The finished above-grade lower level includes a separate bedroom, kitchenette, and walk-out to a fenced yard-perfect for extended family or guests (no sub-leasing permitted). Direct garage access from the interior adds convenience, with visitor parking located right beside the home. Enjoy a quiet, well-kept setting with an interlocked driveway. Steps to Woodside Square Mall, Finch Ave E buses, McCowan Rd, schools, parks, and all amenities. A move-in-ready opportunity combining comfort, location, and value. (id:60365)
Main - 52 Ivorwood Crescent
Toronto, Ontario
Welcome to This Bright and Well-Maintained Bungalow Featuring a Functional Layout and Timeless Charm. The Main Level Offers a Spacious Living and Dining Area with Hardwood Floors and Large Windows That Fill the Home with Natural Light. The Updated Eat-In Kitchen Includes Ample Cabinet Space and a Walk-Out to the Backyard Perfect for Family Gatherings. Three Generously Sized Bedrooms with Closets and a 4-Piece Bath Complete This Level. Convenient Private Drive and Attached Garage. Ideally Located Near Schools, Parks, Shopping, TTC, and Major Highways. Tenants Pay 2/3 Of Utilities. (id:60365)
309 Warden Avenue
Toronto, Ontario
Welcome To 309 Warden Ave - A Bright And Functional Family Home In The Heart Of Birch Cliff. This Meticulously Maintained And Thoughtfully Renovated 3-Bedroom, 3-Bathroom, 2-Storey Home Offers Comfort, Room To Grow & Charm. The Open-Concept Main Floor Features A Large, Sun-Filled Eat-In Kitchen With A Spacious Breakfast Bar-Perfect For Busy Family Life. Upstairs, You'll Find Three Generously Sized Bedrooms, Each With Ample Storage, Adding To The Home's Practical Layout. Flooded With Natural Light, The Home Features A Custom Staircase And Large Skylight. A Separate Entrance Leads To The Fully Finished Lower Level, Complete With Its Own Kitchen-Ideal As A Rental Suite Or For Extended Family Living. Enjoy A Private Backyard Surrounded By Lush, Shady Green Space, Along With A Large Detached Garage And Garden Shed. With Extensive Storage, Thoughtful Design, And A Private Drive, This Home Is The Complete Package. Become Part Of The Established Birch Cliff Community! Walk To Local Favourites Like Pizzeria Rustico, Murphy Green Juicery, City Cottage Market, And Graysons Rustic Bakery. Close To Top-Rated Schools, The Library, Birchmount Community Centre, Ttc, Go, And Just 20 Minutes To Downtown. (id:60365)
2106 - 88 Grangeway Avenue
Toronto, Ontario
Enter a realm of modern luxury in this 1-bed + den, 1-bath condo, a 638 sq. ft haven of style that's in turnkey move-in condition. Experience the airy, open-concept living space, with thoughtful upgrades to lighting that create a spa-like feel for your end-of-day relaxation, floor-to-ceiling windows, and unobstructed views. The open concept floor plan features $30,000 in recent upgrades (2025) to kitchen with stainless steel appliances, foyer, bathroom cabinets, shower, vanity, ceramic tiles, custom closet in bedroom, and shelving in den for ample storage. This above-average well-maintained home shows pride-of-ownership and has been freshly painted. The sleek accent wall with custom shelving adds a final touch of modern to the versatile den, large enough to fit a bed, home office or children's play area. Building Amenities include guest suites, gym/exercise room, indoor pool, media room, party/meeting room, visitor parking and 24/7 concierge. Local amenities include Scarborough Town Centre, TTC and GO Transit access, Cineplex theatre, Wal-Mart, restaurants, Metro Golf Sportsplex, restaurants, and excellent schools. Come check out this beautiful unit. You will not be disappointed! Parking and locker included. (id:60365)
91a Wilmot Trail
Clarington, Ontario
Your wait is over! Discover this spacious bungalow with a fully finished basement and garage in the highly sought-after Wilmot Creek adult Lifestyle Community on the shores of Lake Ontario. Designed for comfort and connection, this beautifully maintained home features hardwood floors, an open-concept living and dining area ideal for entertaining, and an updated eat-in kitchen with stainless steel appliances, new counters, backsplash, and ceramic flooring. Step outside to a large deck with a covered gazebo, perfect for relaxing after enjoying the community's impressive amenities, including a private golf course, two heated pools, tennis and pickleball courts, fitness centre, theatre room, and more. The split-bedroom layout with two full bathrooms ensures privacy and convenience, while the main-floor laundry and private driveway for two cars and a golf cart add to every day ease. With scenic walking trails, hobby clubs, and Lake Ontario just steps away, 91A Wilmot Creek offers the perfect blend of style, space, and vibrant lifestyle - all just 40 minutes from Toronto. (id:60365)
202 - 1800 Simcoe Street N
Oshawa, Ontario
Bright And Modern Furnished Studio Unit Available For Lease At 1800 Simcoe St N, Oshawa. This Contemporary Space Offers Approximately 416 Sq Ft Of Comfort And Style, Perfect For Students, Young Professionals, Or Anyone Seeking A Convenient Lifestyle. The Open-Concept Layout Provides A Functional Living Area Designed For Both Relaxation And Productivity. The Kitchen Features Stainless Steel Appliances And A Sleek Granite Countertop. The Unit Comes Fully Furnished, Allowing For A Smooth And Easy Move-In Experience. Located In A Highly Sought-After Area, This Building Is Just Steps Away From Ontario Tech University And Durham College. Residents Can Enjoy A Wide Range Of On-Site Amenities Including A Games Room, Fitness Centre, Private And Group Study Rooms, A Student Lounge, And A Rooftop Patio. The Community Atmosphere Makes It An Ideal Choice For Students And Professionals Alike. This Unit Combines Location, Style, And Functionality, Offering Great Value For Those Looking To Lease In One Of Oshawas Prime Areas. Book Your Viewing Today And Experience The Perfect Blend Of Comfort And Convenience. (id:60365)
18 Innisdale Drive
Toronto, Ontario
OPEN HOUSE SAT&SUN 2-4 PM. Welcome to 18 Innisdale Drive, a RARE 2-storey detached on a 44 x 125 ft lot in family-friendly Wexford-Maryvale. Renovated in 2024, The main floor was fully redone with new drywall, insulation, flooring, & kitchen, offering modern style and peace of mind for years to come. Upstairs features 3 spacious bedrooms, including master bedroom with ensuite and walk-in closet. The unfinished basement is a blank canvas, ready for your custom rec room, gym, or workspace. Step outside to a pool-sized backyard, perfect for entertaining and family living. Major upgrades include a new furnace, brand-new stainless steel appliances, updated bathrooms, and a custom kitchen with new cabinets and countertops. Immediate possession available. Location is unbeatable: walk to schools, parks, shops, and restaurants. Just minutes to the upcoming Eglinton Crosstown LRT, TTC, Hwy 401 & 404. Dont miss this opportunity homes with this level of renovation and lot size are rare in Toronto. (id:60365)
50 Kirkland Place
Whitby, Ontario
End Unit & Walkout Basement ! Beautiful end unit offering the perfect blend of townhome comfort and semi-detached charm. This stunning 3-bedroom, 3-bathroom home is located in the sought-after Williamsburg community. Enjoy an inviting open-concept layout featuring a spacious family room with a cozy fireplace. Conveniently situated close to schools, parks, and shopping centers. Additional features include direct garage access, an exceptionally deep backyard, and a beautifully finished walkout basement with a recreational space and powder room. (id:60365)

