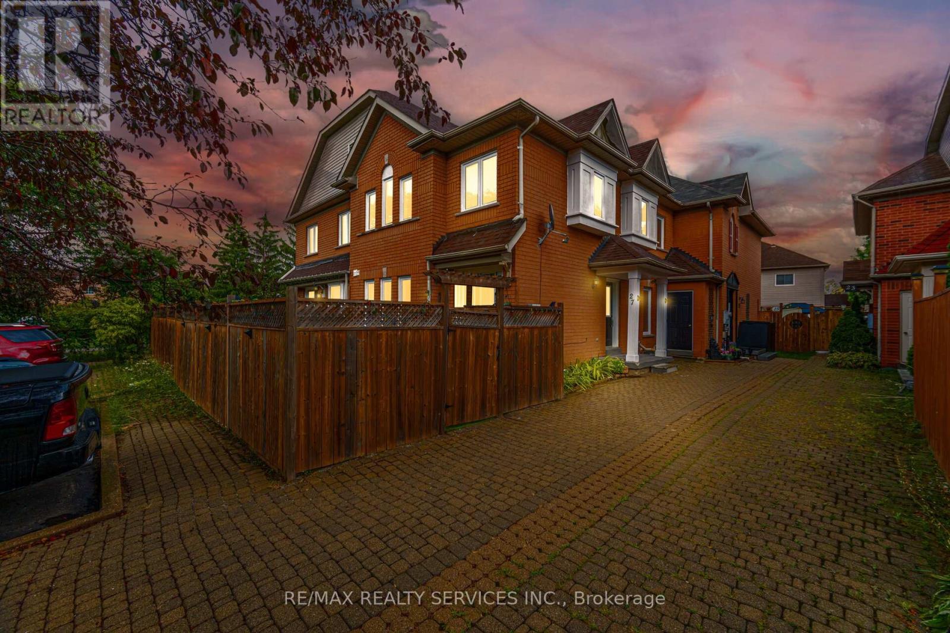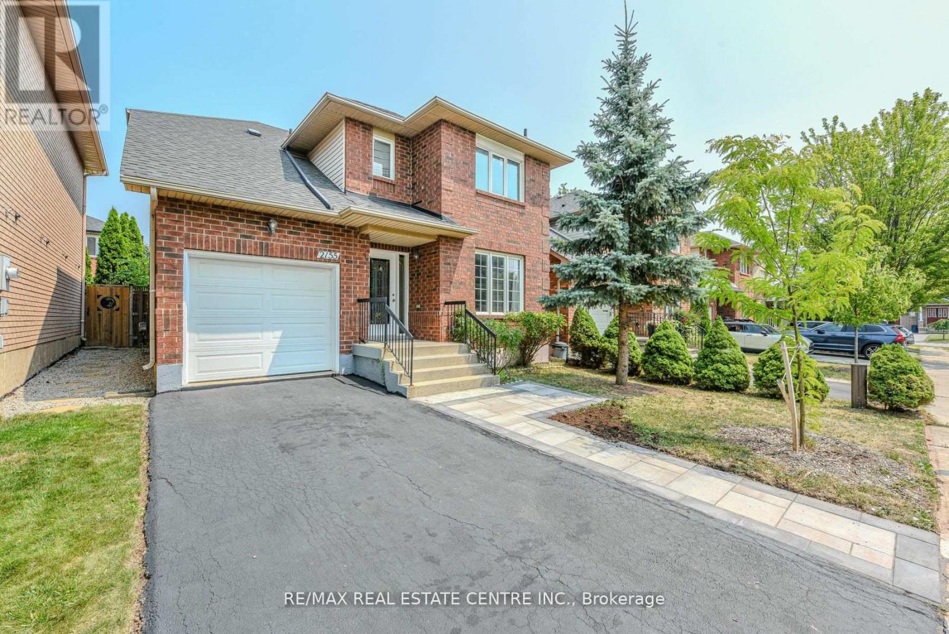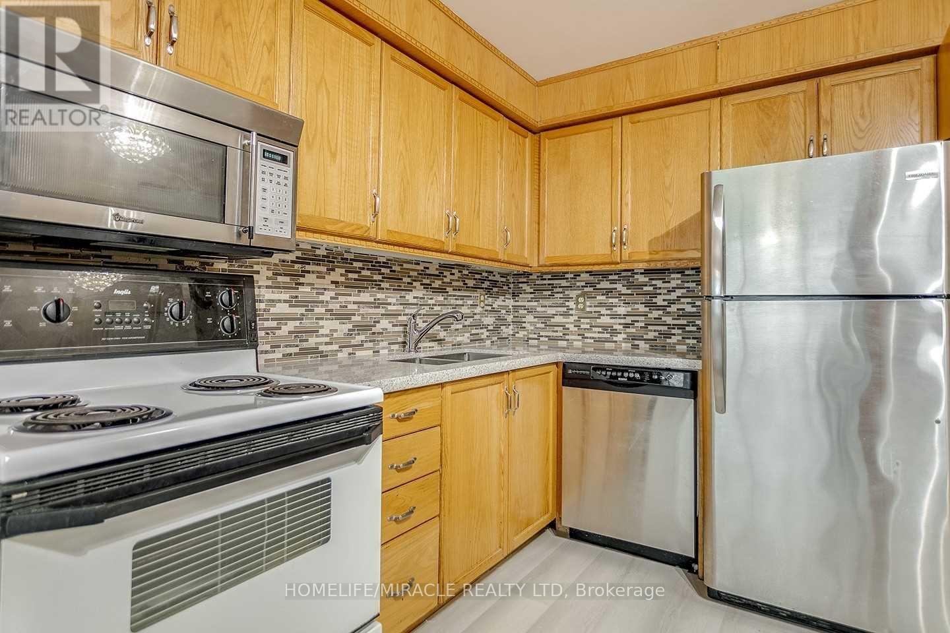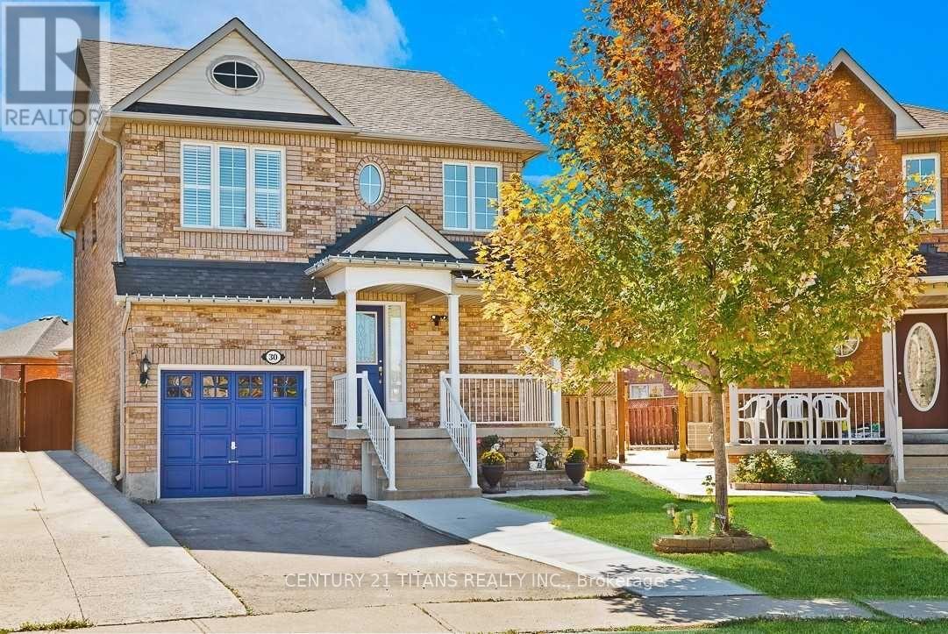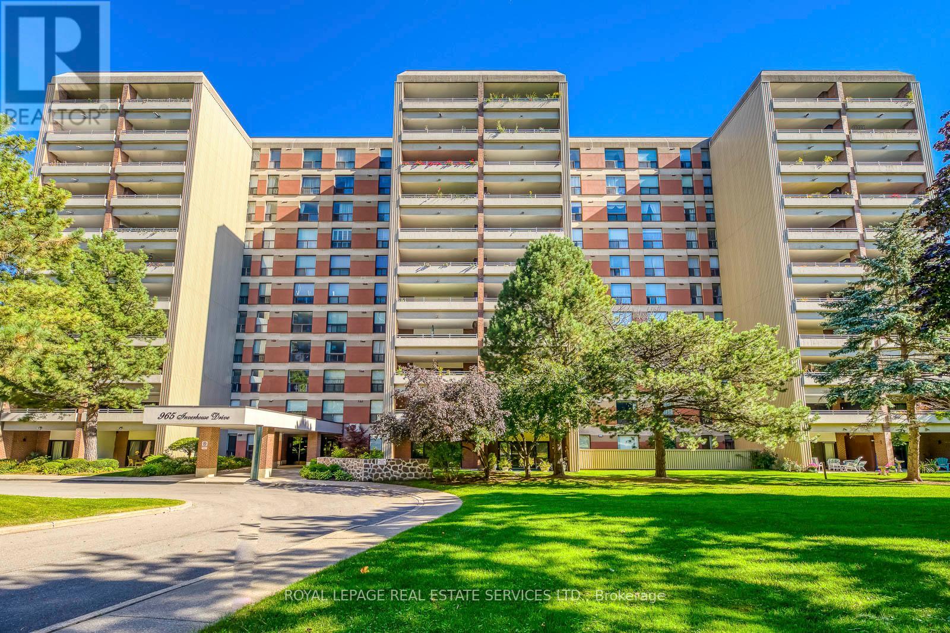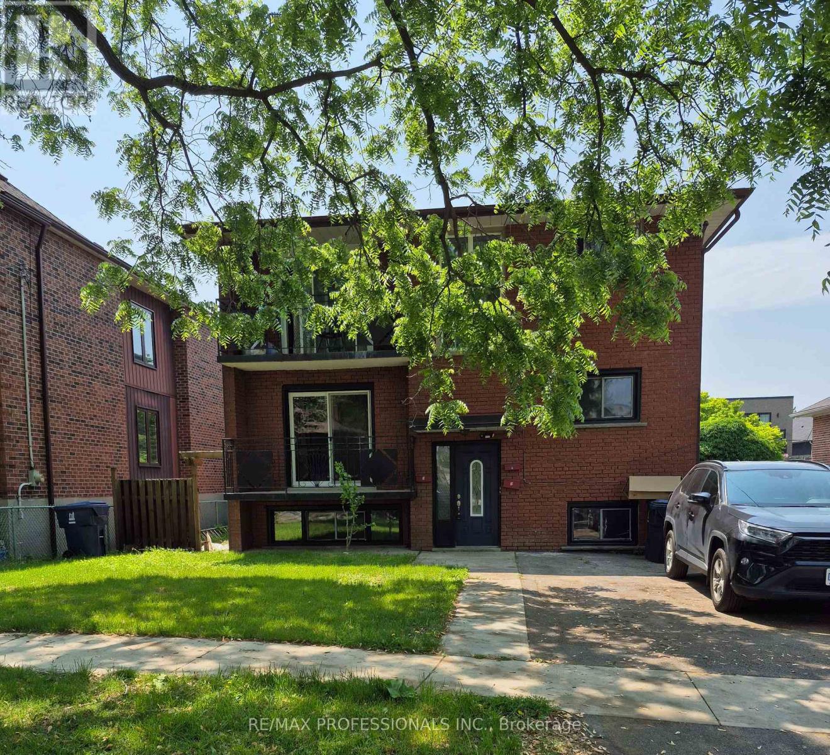1110 - 541 Blackthorn Avenue
Toronto, Ontario
Beautiful 1 Bedroom 1 Bath Condo In Toronto Awaits You! Welcome To 541 Blackthorn Ave#1110, A Bright And Spacious Condo Offering The Perfect Balance Of Comfort, Style, And Convenience. This Home Features A Large South-Facing Balcony With Unobstructed Tree-Lined Views Of Toronto, Flooding The Living Space With Natural Light. Whether It Is Your Morning Coffee Or Evening Wind-Down, This Sun-Soaked Retreat Is Your Private Slice Of Tranquility Above The City. Inside, You Will Find A Spacious Open-Concept Living And Dining Area With Recently Updated Flooring Throughout. The Family-Sized Kitchen Offers Ample Cabinetry, Counter Space, And Appliances, Making It Perfect For Cooking, Entertaining, Or Simply Enjoying A Cozy Night In. The Generous Bedroom Comfortably Fits A King-Sized Bed And Includes A Large Closet And Serene Leafy Views. The Accessible Washroom Is Thoughtfully Designed With A Walk-In Or Step-In Shower And An Elevated Toilet For Added Convenience. The Location Is Highly Desirable, Just Steps From The Soon-To-Open Caledonia Crosstown LRT Station, Providing Fast And Easy Access Across Toronto. Local Parks, Schools, Shops, And Everyday Essentials Are Also Close By, Making This A Connected And Convenient Place To Call Home. (id:60365)
813 - 405 Dundas Street W
Oakville, Ontario
Welcome to Distrikt Trailside in North Oakville - Condo Living Redefined! Discover boutique condo living at its finest in this recently completed boutique building, offering modern finishes, outstanding amenities, and stunning curb appeal. Perfectly positioned with an unobstructed northwest pond view, this residence combines contemporary design with everyday convenience. Step into the grand lobby, complete with 24-hour concierge service, onsite management, and secure parcel storage. Residents enjoy a host of lifestyle amenities including a furnished rooftop terrace with BBQs, fireside lounge, private dining with chefs kitchen, games room, yoga & pilates studios, pet spa, and a state-of-the-art fitness centre. This beautifully upgraded 1 Bedroom + Den, 1 Bathroom suite is flooded with natural light and showcases 9' ceilings, floor-to-ceiling windows, and wide-plank flooring for a bright, airy feel. The sleek modern kitchen features quartz countertops, stainless steel appliances, and stylish cabinetry, flowing seamlessly into the open living/dining space with a walk-out to a private terrace overlooking the lake. Additional highlights include: In-suite laundry with full-size washer & dryer - Secure underground parking with designated spot + Tesla Level 2 EV charger - Smart home integration & energy-efficient building systems - Den ideal as a home office, guest room, or flex space. Enjoy walking distance to shopping, restaurants, Sixteen Mile Sports Complex, and scenic trails. Minutes to Glen Abbey Golf Club, Oakville GO Station, top schools, and major highways (403/407/QEW). Grocery, cafes, banks, and daily conveniences are right at your doorstep. This sought-after North Oakville community offers the perfect blend of urban convenience and natural beauty. Whether entertaining on the rooftop, enjoying nearby parks, or commuting with ease, this condo delivers turnkey, contemporary living at its best. (id:60365)
808 - 4205 Shipp Drive
Mississauga, Ontario
New Fridge, New Stove, New B/I Dishwasher, Washer, Dryer, Underground Parking - Large 1 Bedroom suite in a well managed building with great amenities. Vinyl Flooring Throughout, Upgraded Kitchen With Granite Countertops, new Cabinetry and new Appliances. Large 700 Sqft (Approx) Affordable 1 Bedroom Condo In Highly Desired Area. Walk To Square One & Transportation / New LRT Station. Access To 403 & 401. A Great Floor Plan. Bright Spacious Unit with a Spectacular View. 24Hr Security / Concierge, Indoor Pool, Billiard Room, Gym, Tanning Room, Tennis Courts. Bldg completed hallway renovation upgrade in 2024. (id:60365)
27 Rain Lily Lane
Brampton, Ontario
Welcome to this well-maintained freehold townhouse in the highly sought-after Torbram & Bovaird neighbourhood of Brampton. This spacious 2-storey home offers 3 generous bedrooms, hardwood flooring throughout the main and second levels, and has been freshly painted for a clean, move-in-ready feel. Enjoy additional living space in the fully finished basement, featuring a cozy family room and a convenient 3-piece bathroom. Ideally located close to shopping, transit, schools, parks, Brampton Civic Hospital, major highways (410/407/427), Pearson Airport, and a nearby recreation centre. Immediate occupancy available perfect for families or investors alike. Pride of ownership is evident throughout! (id:60365)
2155 Peachtree Lane
Oakville, Ontario
Welcome to this bright, clean, and beautifully maintained detached home with an attached garage, nestled in the heart of one of Oakville's most sought-after neighborhoods West Oak Trails. This home offers the perfect blend of comfort, style, and location. Step inside to a spacious, open-concept layout featuring a modern eat-in kitchen with quartz countertops, overlooking the inviting living room. French doors lead from the kitchen to a fenced-in, generously sized backyard perfect for family gatherings or weekend BBQs. A separate dining/living room provides the ideal space for formal entertaining, while a dedicated family room offers even more room to relax. Upstairs, you'll find three generously sized bedrooms with two full bathrooms, and two large walk-in closets, offering plenty of space for the whole family. The finished basement adds major value, complete with a 3-piece bathroom, making it ideal for a guest suite, home office, or media room. Just minutes from top-rated schools, parks, walking trails, highways, and the new Oakville hospital. This is a move-in ready gem you don't want to miss! Book your showing today (id:60365)
304 - 1270 Maple Crossing Boulevard
Burlington, Ontario
Indulge in luxury with this exquisite condo, boasting 2 bedrooms, a sunny solarium or a multipurpose room suitable for a home office. The open concept design allows for seamless integration of the beautifully appointed kitchen, complete with abundant cabinetry and granite countertops, and the spacious living and dining area. The condo features two baths and in-suite laundry for added convenience. Its prime location offers proximity to Lake Ontario and access toa variety of shops, restaurants, and transit options. Whether for personal use or investment, this condo is a rare opportunity that shouldn't be missed. Fabulous Facilities: Outdoor Pool,24HrsConcierge, Gym, Guest Suites, Party Rm, Car Wash, Squash/Racquetball/Tennis Courts, Electric Car Charge, Visitors Pkg * Walk To Lake Ontario! (id:60365)
304 - 1270 Maple Crossing Boulevard
Burlington, Ontario
Attention Investors/ First time Buyers, Indulge in luxury with this exquisite condo, boasting 2 bedrooms, a sunny solarium or a multipurpose room suitable for a home office. The open concept design allows for seamless integration of the beautifully appointed kitchen, complete with abundant cabinetry and granite countertops, and the spacious living and dining area. The condo features two baths and in-suite laundry for added convenience. Its prime location offers proximity to Lake Ontario and access toa variety of shops, restaurants, and transit options. Whether for personal use or investment, this condo is a rare opportunity that shouldn't be missed. Fabulous Facilities: Outdoor Pool,24HrsConcierge, Gym, Guest Suites, Party Rm, Car Wash, Squash/Racquetball/Tennis Courts, Electric Car Charge, Visitors Pkg * Walk To Lake Ontario! (id:60365)
541 Sixteen Mile Drive
Oakville, Ontario
Beautifully maintained luxury townhome in desirable North Oakville, showcasing 9 ceilings, hardwood floors, a sleek modern kitchen, and designer finishes throughout. The fully finished basement provides versatile living space, while the upgraded limestone front porch offers enhanced privacy. Additional features include an epoxy-coated garage floor, high-efficiency furnace, EV charger, and new dishwasher. Ideally located within walking distance to shopping plazas, Sixteen Mile Sports Complex, and top-rated schools, with parks, trails, and quick access to Highways 407, 401, and QEW. Minutes to Oakville Place Mall, GO Station, and Oakville Trafalgar Memorial Hospital. **Some pictures are virtually staged** (id:60365)
30 Trevino Crescent
Brampton, Ontario
Location! Location! Location! Beautiful 2-Story Detached 3 Bedroom Home In A One Of The Best Location Of Brampton. Massive Backyard, Freshly Painted, Bright Home With Long Driveway Where 4 Cars Can Park. Modern Eat-In Kitchen. Oak Staircase. Large Master Bedroom With Large Walk-In Closet. Cozy 1 Bedroom Basement Apartment. Shows very well. Hardwood throughout the house and very well kept house. Easy to Show (id:60365)
511 - 965 Inverhouse Drive
Mississauga, Ontario
"Estate Sale - Quick Closing". Adult Oriented & Quiet Ambience "Inverhouse Manor" condominium building In Clarkson Village. Immaculate suite, updated kitchen with granite counter, 2 renovated bathrooms with large glass showers, Spacious 1,350 Sq. Ft Suite Plus 18 X 8 Ft Private Balcony. 2 bedrooms plus den, 2 baths, 2 parking. Well Maintained Building, Ideal For Empty Nesters. Tandem parking for 2 cars, day light luminated indoor parking with skylights & car wash bay. The garage roof membrane has been restored & repaired in recent years, The rear garden was newly landscaped, lovely view from the balcony. The East side is the preferred exposure, panoramic view of Clarkson Village. Very walkable neighbourhood : Lakeshore Shops & Restaurants. Short cut to Clarkson Crossing Plaza via foot bridge over Sheridan Creek to Metro, Canadian Tire, Shoppers Drug Mart & more. Near Go Train Station, Easy Commute To Downtown Toronto. For the active lifestyle, near Ontario Racquet Club, walking trails in Rattray Marsh & Lakeside parks. Bike storage room on ground floor. Note : No Pets Permitted & Smoking. The builder's floor plan is the mirror image, bathrooms & kitchen have been slightly altered. The den and second bedroom have been virtually staged. Communal BBQ is set up in the Summer, just outside the swimming pool gated area. Electric BBQ is permitted on own balcony. (id:60365)
Lower - 9 Branch Avenue
Toronto, Ontario
COMPLETELY RENOVATED TOP TO BOTTOM TRIPLEX (MAIN FLOOR ALSO AVAILABLE 3BR - $2950) OWNER LIVES ON TOP FLOOR. BRAND NEW KITCHEN! CERAMIC FLOORS, NEW ELEGANT 4PC WASHROOM, NEW LAMINITE FLOORS FRESHLY PAINTED. POT LIGHTS BACK STAIRS GOING TO BACK YARD + LAUNDRY ROOM. DRIVEWAY TO BE RE-DONE SHORTLY, INCLUDES 1 PARKING AT REAR. (id:60365)
24 Ironwood Trail
Oro-Medonte, Ontario
Nestled in the highly sought-after Sugarbush community of Oro-Medonte, this beautifully maintained home sits on a spacious, tree-lined lot that offers exceptional privacy and a lifestyle of comfort and convenience. Step inside to discover a bright, open-concept layout filled with natural light, featuring 3 large bedrooms and a versatile flex space, ideal for a home office, gym, or playroom. The professionally finished basement adds even more functional living space, while outdoor living is elevated with a charming wrap-around porch and an expansive back deck complete with a shaded lounge area and hot tub, perfect for relaxing or entertaining. Recent upgrades include a newly constructed retaining wall, fresh fencing, and enhanced stair access leading to the upper level of the yard, where a full custom hockey rink awaits. Located just minutes from golf courses, Horseshoe Valley Resort, and only 20 minutes to Barrie with easy access to the GTA, this home offers the perfect blend of nature, recreation, and everyday convenience. (id:60365)




