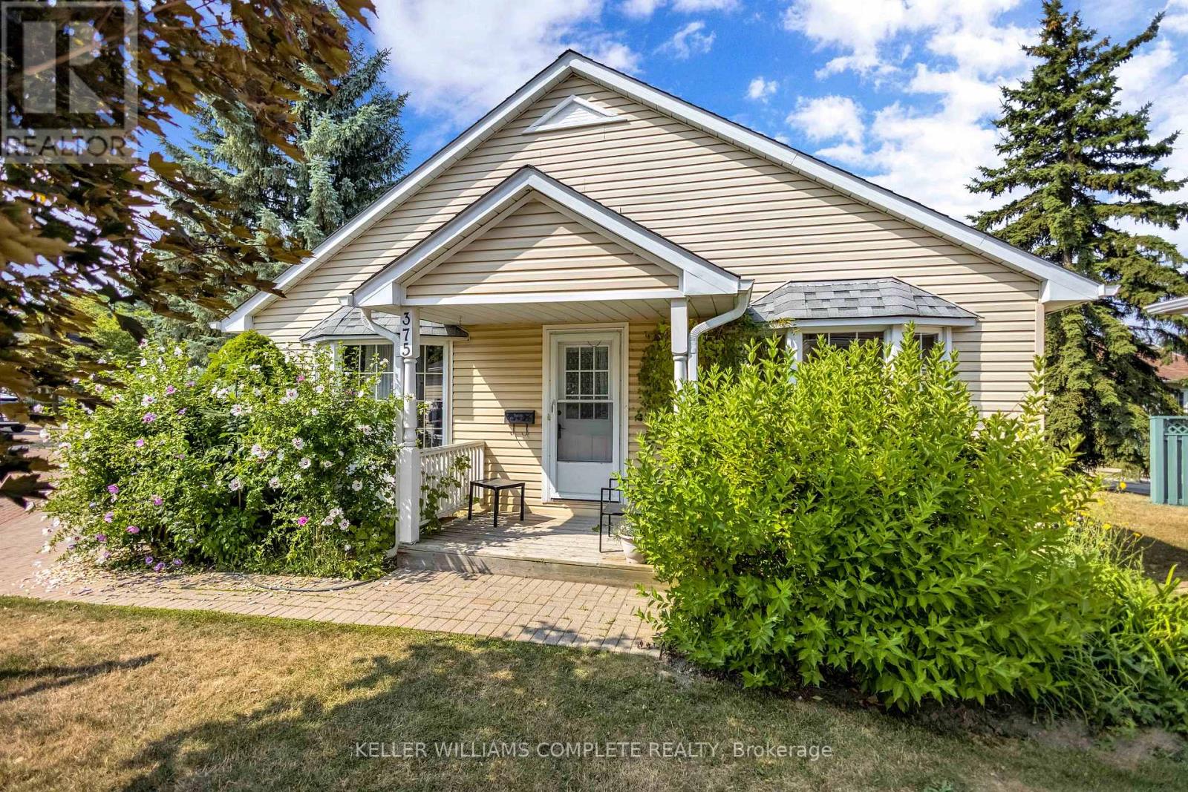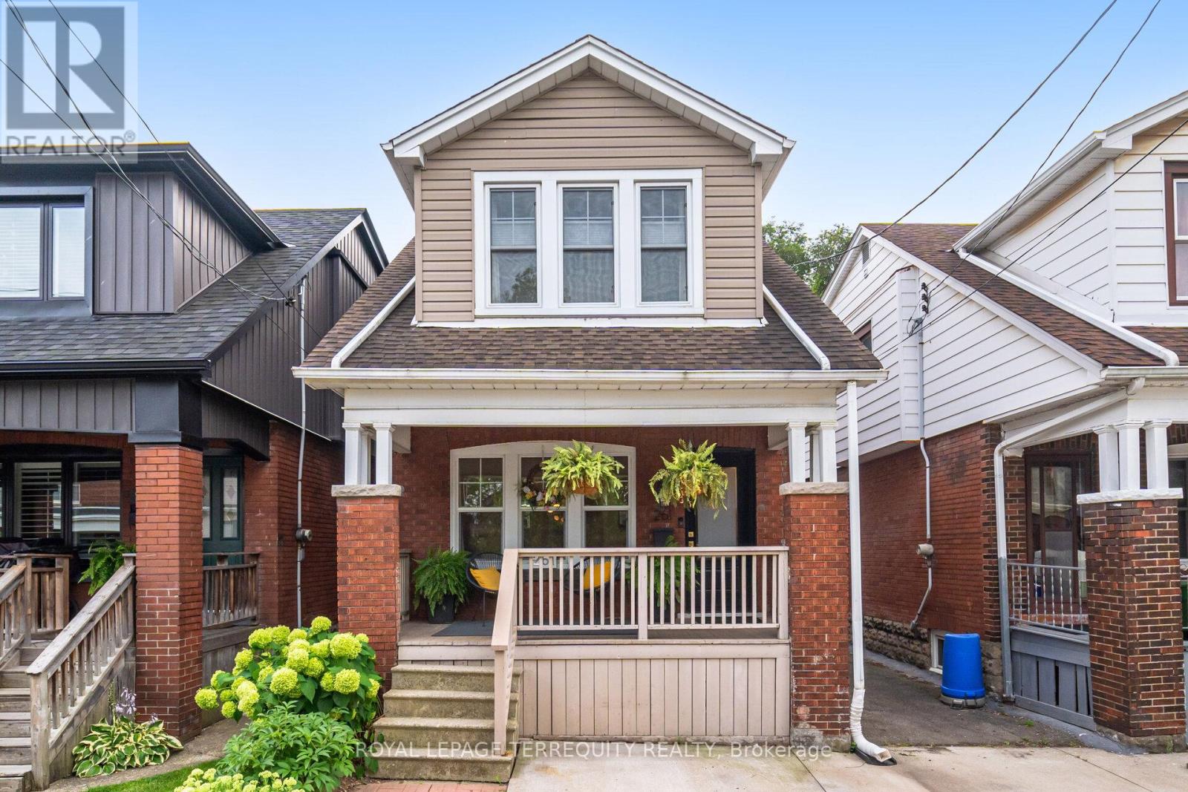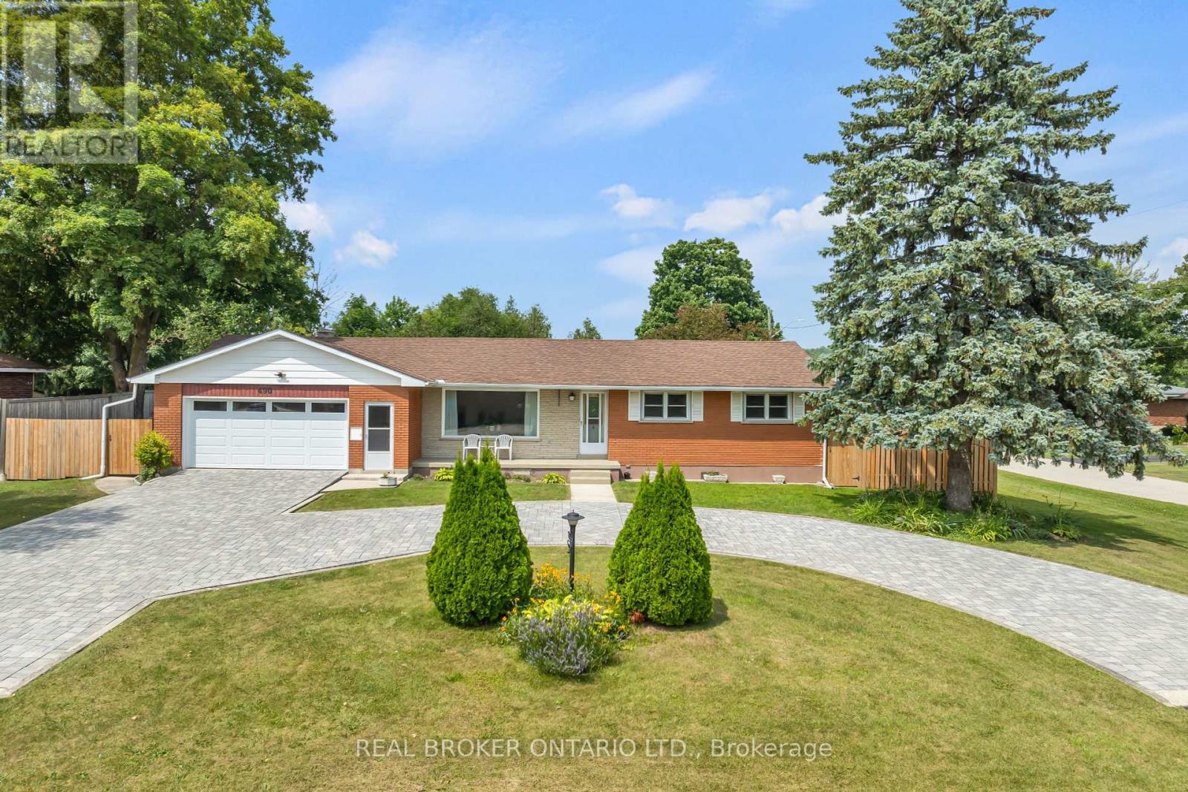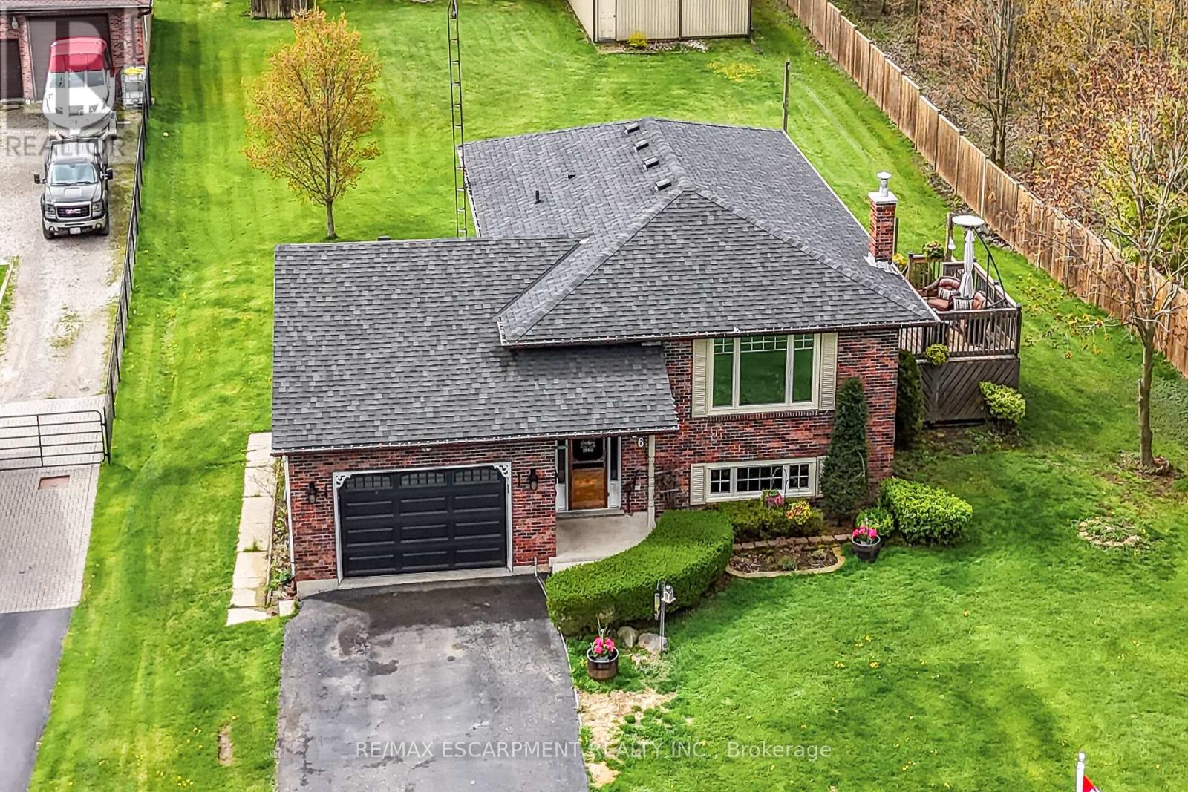8530 Regional Road 65
West Lincoln, Ontario
Charming country farmhouse on almost 1.06 acres with a pool & barn! Step into the warmth and character of this wonderfully maintained 1855 farmhouse, set on a picturesque 1.06 acre property near the West Lincoln/Hamilton border. A spacious 20 x 32 barn with hydro is perfect for hobbies, storage, or a workshop. The detached double garage even features a hot tub and the rear yard has an in-ground pool, ideal for summer entertaining and enjoying the peaceful rural setting. There is a metal roof on the front of the original farmhouse, with asphalt shingles on the back of the original home, the addition, and on the garage. Inside, youll find a bright eat-in kitchen renovated with vinyl flooring, pine cupboards, and a garden door leading to the rear deck. The formal dining room showcases original pine floors, while the family room features a cozy wood stove, laminate flooring, ceiling fan, and charming wainscoting. The living room offers additional space for gatherings. The main floor also includes laundry and a 3-piece bathroom with a wood floor, wainscoting, and an iron clawfoot tub. Upstairs, the primary bedroom boasts a tongue-and-groove ceiling, while two additional bedrooms offer comfortable accommodations. A second 3-piece bathroom features a pine ceiling, walk-in shower, and dual flush toilet. Recent updates include a new furnace (2024) and a porch refresh (7 years ago). Dug well on the property not in use and being sold in "as is" condition. This lovingly maintained home is ready to welcome its next owners to enjoy its history, character, and lifestyle. (id:60365)
102 Coopershawk Street
Kitchener, Ontario
Welcome to this lovely 4-bedroom, 3-bathroom detached home in Beautiful Kiwanis Park featuring 9' ceiling on main floor, upgraded kitchen, modern light fixtures throughout. double car garage plus 4-car driveway space with no sidewalk. Practical main floor layout with plenty of space for everyday living. The kitchen flows nicely into the living and dining areas. Upstairs, there are four good-sized bedrooms, including a primary bedroom with its own private bathroom and Walk in closet .beautiful Backyard with wooden deck that's great for BBQs, relaxing, or entertaining friends and family. (id:60365)
18 Rosewell Street
Hamilton, Ontario
Welcome to this spacious four-level backsplit home featuring three bedrooms, two bathrooms, and a double car garage with interior access. The main floor showcases updated hardwood flooring, ample kitchen cabinetry with a pantry, and stainless steel appliancesideal for families seeking both functionality and comfort. The main level includes a generous formal living and dining area, complemented by a bay window in the living room, and a large kitchen that opens to a backyard deck complete with a hot tub. Pot lighting throughout the main floor adds a modern touch and enhances the inviting atmosphere. Upstairs, you will find three well-sized bedrooms and a beautifully renovated four-piece bathroom. The lower-level family room, anchored by a cozy fireplace, offers a versatile space suitable for relaxation or recreation, can also be used as an office space, and includes a convenient three-piece bathroom. The basement level provides significant potential for additional living space or customization to meet your needs. Recent updates include new shingles (2021), furnace and air conditioning (2022). The property also features a spacious driveway and double garage with inside entry, and is ideally situated close to schools, parks, shopping centers, and offers easy access to the Lincoln and Red Hill Parkways. (id:60365)
375 Silverbirch Boulevard
Hamilton, Ontario
Welcome to the Villages of Glancaster everything you need on one floor! This beautiful and meticulously maintained bungalow is the perfect blend of comfort and convenience, with all your living needs on a single level. Upon entering, youll immediately notice the bright and airy atmosphere, enhanced by elegant vaulted ceilings, abundant natural light, and bright pot lights throughout the living room. The cozy gas fireplace adds a warm and inviting touch, making it ideal for relaxing or entertaining. The lovely and spacious kitchen boasts granite countertops and a stylish backsplash. The dining area features sliding doors leading to the backyard, perfect for enjoying meals with a view. This home offers two generously sized bedrooms, including a primary suite with an ensuite, and both bathrooms are finished with granite vanity countertops. Additional conveniences include main-floor laundry, garage access from inside, and a basement with excellent storage. With numerous windows filling the home with natural light, this bungalow is bright, inviting, and ready to call home. Enjoy scenic walking paths for an active lifestyle and a vibrant Club House offering amenities like an indoor saltwater pool, gym, library, multiple tennis courts, billiard room, hair salon, and more! (id:60365)
312 - 460 Dundas Street E
Hamilton, Ontario
One bedroom condo with ensuite laundry, surface parking and locker. The hydro and water utility bills to be paid by tenant. Building amenities include an exercise room, rooftop terrace with BBQs, beautiful party room, bike storage. Area amenities include close proximity to Aldershot GO and highways, close to trails for hiking and biking, shopping. (id:60365)
261 Homewood Avenue
Hamilton, Ontario
Step into charm and comfort with this captivating 3-bedroom detached gem, perfectly nestled in a sought-after Kirkendall neighborhood and minutes from vibrant Locke St. South. Enjoy your own private backyard sanctuary, complete with a spacious entertainers deck ideal for summer nights under the stars. Inside, discover gleaming original hardwood floors, a stylishly updated kitchen with modern appliances, and two pristine baths. The partially finished basement offers endless possibilities perfect for a home office, gym, or cozy retreat; currently used as an Airbnb. Close to schools, lush green spaces, and all the amenities you need, plus the convenience of EV charging at home. This is more than a house-its the lifestyle you've been waiting for. (id:60365)
25 Alba Street
Hamilton, Ontario
Discover this beautifully updated and spacious bungalow nestled at the base of the escarpment, offering complete privacy with no rear neighbours. Featuring 3+1 bedrooms, 2 full bathrooms, and in-law potential with a separate entrance, this move-in-ready home is designed for comfort and flexibility. Enjoy a fully landscaped backyard oasis with an above-ground pool, perfect for relaxing or entertaining. Ideally located within walking distance to downtown Stoney Creek, schools, parks, and recreation centers, with easy access to Centennial Parkway and major highways - this property truly has it all. (id:60365)
490 Saddler Street E
West Grey, Ontario
Welcome to 490 Saddler Street E, a beautifully maintained bungalow offering the perfect blend of comfort, functionality, and modern upgrades. This 3+1 bedroom, 2-bath home features a bright, open layout with laminate flooring throughout and a cozy WETT-certified wood-burning fireplace. The spacious kitchen boasts abundant cabinetry, stylish tile backsplash, and new stainless steel appliances (2022). A sun-filled solarium overlooks the expansive, fenced backyard - ideal for relaxing or entertaining year-round. The fully finished basement provides an abundance of extra living space, complete with a rough-in for a third bathroomperfect for future customization. Recent updates ensure peace of mind, including a new A/C unit (2022), water softener (2022), windows, garage door (2022), and full interlock driveway. The attached garage is wired with 60 & 40 amp panels and EV charger-ready, adding convenience for modern living. Step outside to enjoy the beautifully landscaped gardens, two garden sheds, and plenty of room for hobbies or play. With a large lot, fenced yard (2022), and prime Durham location close to amenities, parks, and schools, this property is move-in ready and waiting for you. (id:60365)
211 - 308 Lester Street
Waterloo, Ontario
Excellent Location. High Demand Area W/Growing Community. Very Bright 1 Bedroom Unit With Balcony. Fully Furnished Unit. In-Suite Laundry, Dining Area, Modern Kitchen with Stainless Steel Appliances. High ceilings, Walking Distance From University Of Waterloo And Wilfred Laurier. Surveillance cameras in public areas. Controlled access to the amenity areas such as Bike Storage, Exercise Room, Recreation Room, etc. Tenant Pays Utilities. No Smoking. Aaa+ Tenants. Credit Report, Employment Letter, Pay Stubs& Rental App. W/Offer.1st & Last Months Certified Deposit. Tenants To Buy Content Insurance. (id:60365)
85 Summer Breeze Drive
Quinte West, Ontario
Priced to sell fast! Welcome to this impeccably updated 4+1 BDRM, 3 Bathroom home with over 2,800 sq ft of luxurious living space and a sprawling 3-car garage, all set on a massive 82 x 198 lot. Freshly painted and move-in ready, this property dazzles with brand-new hardwood flooring, a striking oak staircase with modern iron pickets, and 9 foot ceilings that elevate the sense of space. The main floor impresses with an open-concept layout, anchored by a chefs dream kitchen featuring sleek marble countertops, a chic backsplash, and a sprawling island with breakfast bar seating. High-end black stainless-steel appliances and a dedicated serving area make hosting a breeze, while the adjacent deck offers seamless indoor-outdoor flow for entertaining. Unwind in the sunlit living room, where a natural gas fireplace and oversized windows create a warm, inviting atmosphere. A versatile main-floor office (or potential 5th bedroom) adds flexibility for remote work or guests. Upstairs, discover the serene primary suite with a spa-like ensuite boasting a freestanding soaking tub and walk-in shower. A second-floor loft perfect as a family hub or cozy reading nook includes a walk-in linen closet, abundant storage, and a conveniently located laundry room. The unfinished basement, with its approx. 9 foot ceilings, is a blank canvas awaiting your vision ideal for a home theatre, gym, or additional living space. Outside, the expansive lot promises endless possibilities for gardens, play areas, or future expansion. Nestled on a quiet school bus route, this home offers unbeatable access to nature: minutes from provincial parks, sandy beaches, Wellers Bay marinas, conservation trails, and award-winning vineyards. Whether you crave peaceful lakeside living or easy commutes, this property seamlessly blends luxury finishes with practical convenience. Don't miss this rare opportunity schedule your viewing today and experience the perfect balance of space, style, and serenity! (id:60365)
136 Secord Street
Haldimand, Ontario
Immaculate raised ranch plus detached 32x24ft shop on 0.63 acre lot in desirable Byng area - just outside of the friendly town of Dunnville. Fully updated and fully finished on both levels - the house offers 3+1 bedrooms, and 2 full baths - an attached garage plus workshop. The main level features living room with bright front window, dining area with patio door walk out to side deck, functional kitchen, three bedrooms and a four piece bath - this level sports scraped hardwood floors throughout. Recently updated spacious lower level includes a rec room with cozy wood burning stove, large games room, an additional bedroom, a full four piece bath and of course a laundry and storage room. New carpeting throughout the lower level. Great work shop at the back of the lot (potential to put a driveway there) has concrete floor, 220 volt power and is ready for any mechanic/hobbyist to finish! Updates to the property include: roof 2021, n/gas furnace and central air replaced in 2022, all vinyl windows, sewage ejector pump installed 2019, new sump pump, new tankless water pump, generac automatic generator installed in 2024, N/gas BBQ hook up outside, updated lower level bathroom shower 2025 - and so much more! Independent septic system in the front yard, massive water cistern for potable water. Quiet area, but so close to town! (id:60365)
9 East 41st Street
Hamilton, Ontario
Welcome to this bright and beautifully updated 1.5-storey detached home, perfectly situated on a spacious 41' x 100' lot in one of East Mountains most desirable neighbourhoods. From its easy-care landscaping to the warm, inviting interior, this home is bursting with character and modern conveniences. Step inside the main floor and discover a sun-filled living area, a generous dining space, and a stylish 4-piece bathroom. The main-floor bedroom offers flexibility for guests or a home office, while the kitchen really shines with a gas stove and direct walkout to the backyard deck, perfect for hosting summer BBQs or enjoying quiet mornings with coffee. Convenience continues with stackable main-floor laundry. Upstairs, you'll find two generously sized bedrooms and a large linen closet offering excellent storage. The fully finished basement with a private entrance includes a complete in-law suite featuring a modern kitchen, full-size laundry, large bedroom, and a 3-piece bathroom, complete with its own living and dining space. Whether you're housing extended family or exploring rental income opportunities, this space offers incredible flexibility. The fully fenced backyard features a deck, gas BBQ hookup, and a detached shed for storage. With a single-wide driveway that fits three vehicles and plenty of street parking, there's room for everyone. Located just minutes from Mohawk Sports Park, Gage Park, and the Kenilworth Stairs, and close to everyday essentials like Concession Street shops, Lime Ridge Mall, Eastgate Square, grocery stores, and Juravinski Hospital, this home offers the perfect mix of outdoor activity, urban convenience, and community feel, all in one of Hamiltons most connected mountain neighbourhoods. (id:60365)













