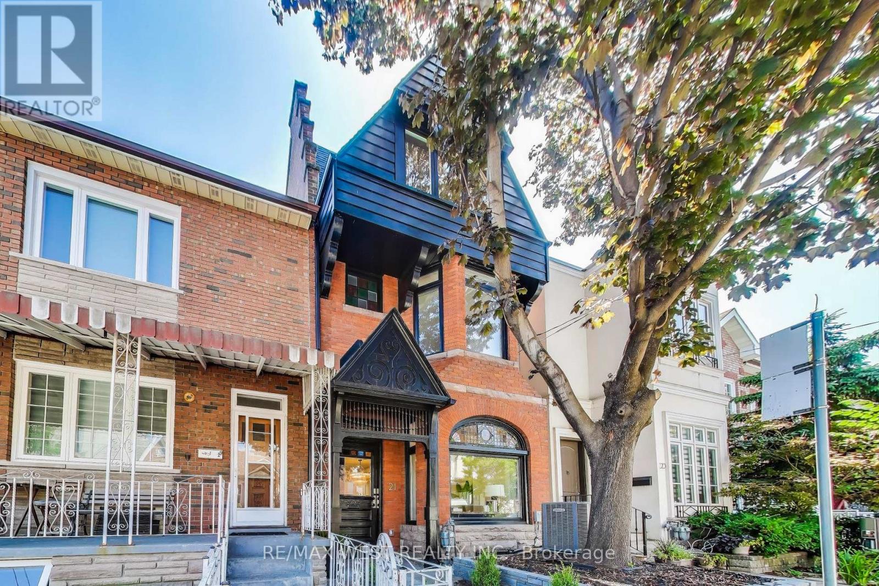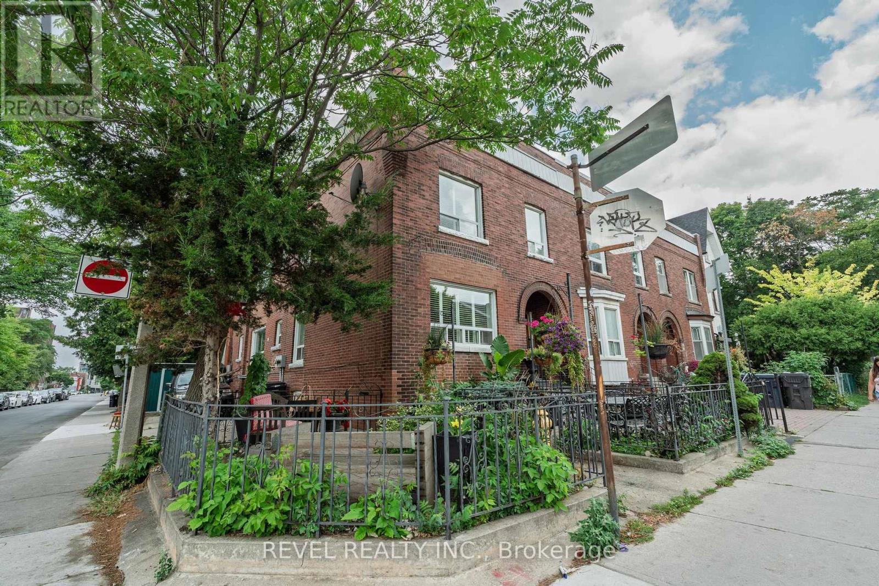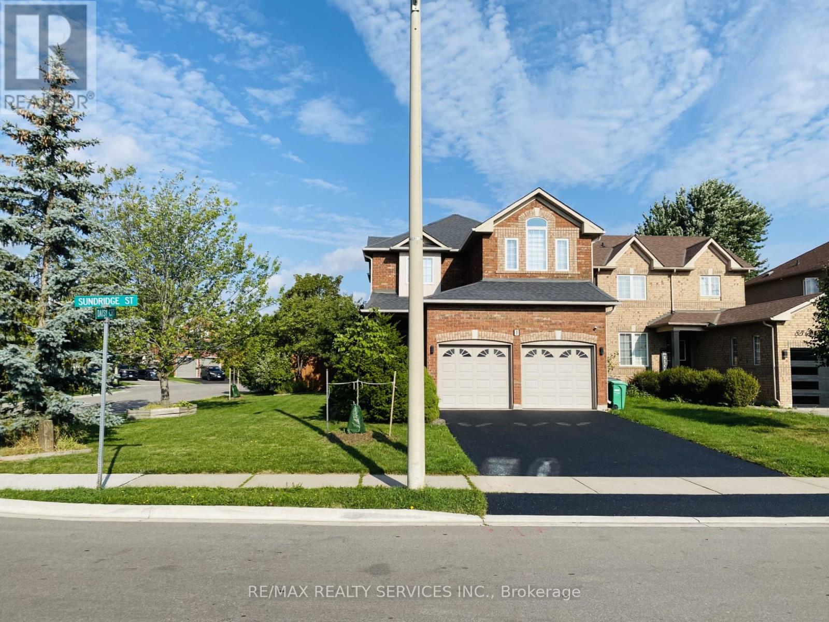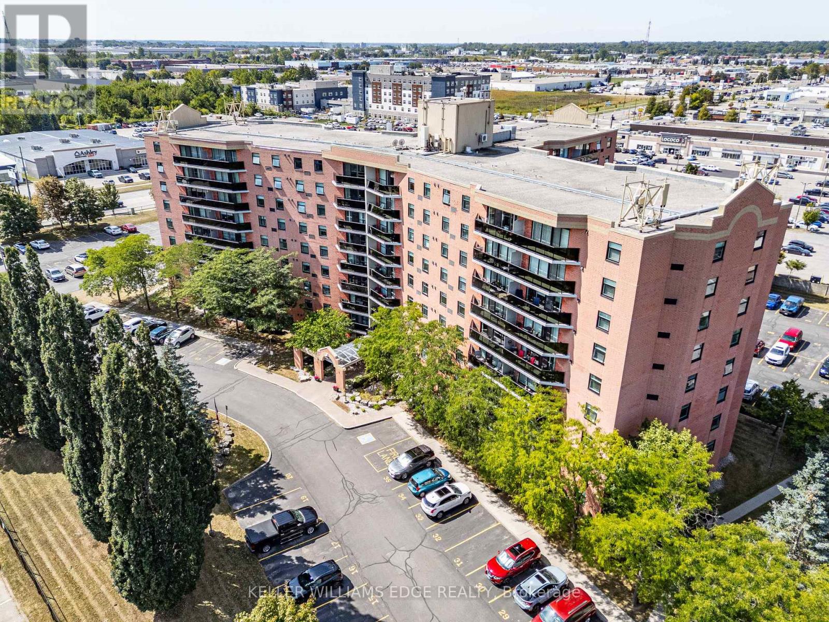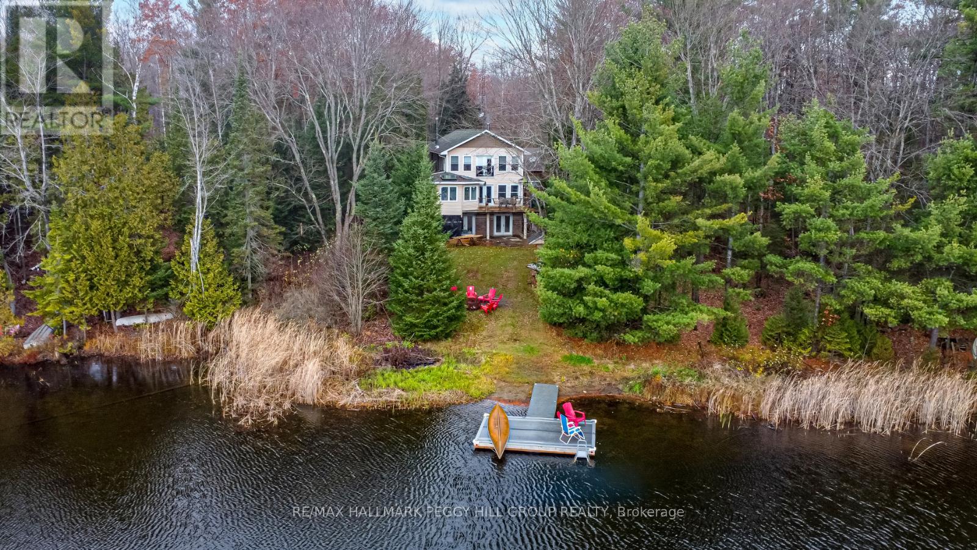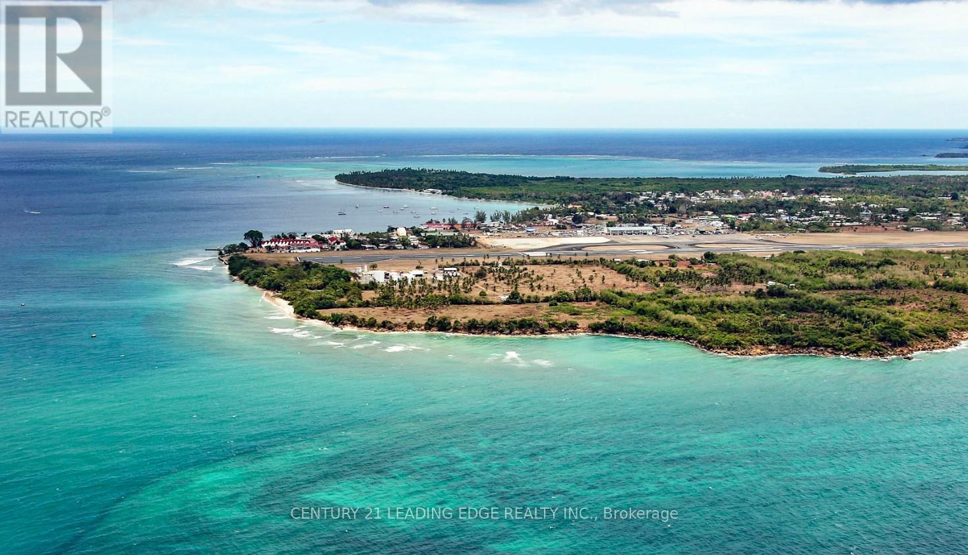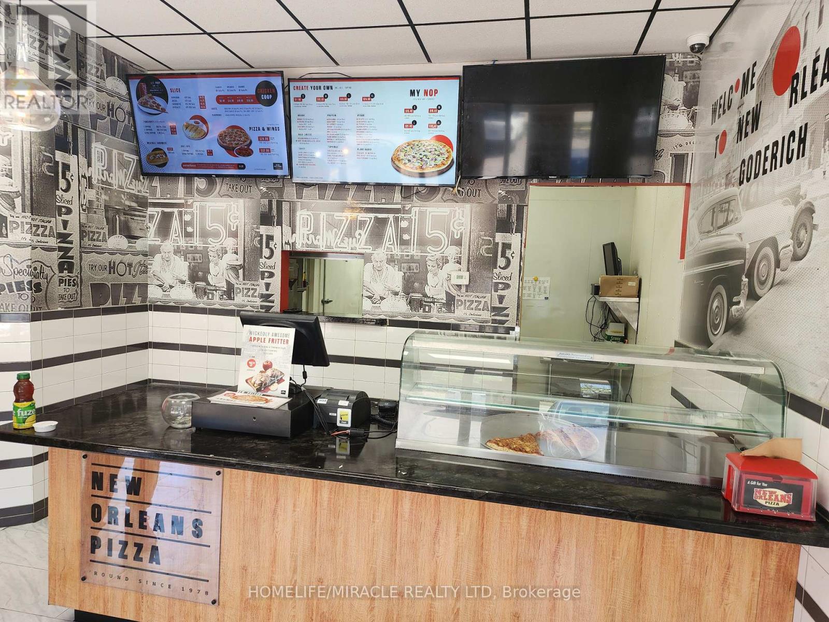716 - 112 George Street Sw
Toronto, Ontario
Award Wining Vu building. Corner unit with a 2 bedroom layout with bedrooms on opposite sides for enhanced privacy and full 2 bathrooms. This unit has 860 Sqft. Very private large terrace unobstructed view. Attractive kitchen with granite counter top. Breakfast bar island and stainless steel appliances. Beautiful and well maintained unit with floor to ceiling windows. *The locker is behind the parking space for easy access* Perfectly located, you are steps from St.Lawrence Market St.James park and the Distillery District. Rooftop lounge with BBQ stations and tow fitness rooms. (id:60365)
21 Rolyat Street
Toronto, Ontario
Stunning Detached Victorian Completely Renovated with 2 Car Parking, tucked away on a quiet street in the Heart of one Toronto's Sought Neighborhood and steps to the Vibrant Ossington Strip, one of the Coolest Street in the World, according to Time Out Magazine. With approximately 3321 SQFT of finished interior space, this thoughtful and stylish renovation was completed with Permits, and maintains some original character and charm while blending modern and stylish finishes . The Main floor features a grand entrance, soaring 10+ foot ceilings, stained glass windows, an expansive open concept living area with a main floor family room, powder room, custom kitchen with large centre island, and large windows throughout. On the 2nd and 3rd floor, features 3 massive bedrooms each with its own Ensuite bathroom and 2 outdoor private spaces. The primary bedroom has a spa-like bath, a spacious walk-in closet, and a private balcony. The entire 3rd floor can be another primary bedroom retreat with its own 3pc ensuite and it walks out to a massive terrace. Hardwood floors throughout. The Bright 2 Bedroom basement is approx. 978 SqFt. and has big windows and its own laundry, separate hydro meter and private entrance . Less than 100m walk to Ossington Ave Strip with cozy Cafes, Independent Boutiques, Yummy Bakeries, Top Restaurants and Public Transit. (id:60365)
216 - 633 Bay Street
Toronto, Ontario
a rare chance to lease an expansive, beautifully maintained one-bedroom plus den (easily functions as a two-bedroom), two-bathroom suite in one of downtown Torontos most vibrant and connected locations.Offering nearly 1,000 sq. ft. of bright, open living space, this home is perfect for professionals, couples, roommates, or anyone seeking both comfort and convenience in the heart of the city. Enjoy an open-concept living and dining area with oversized windows and hardwood flooring, a spacious primary bedroom with large closet and 4-piece ensuite, a versatile den ideal as a second bedroom or home office, plus a second full bathroom for added convenience. The modern kitchen and quiet 2nd-floor location make this suite a welcoming urban retreat.Horizon on Bay provides excellent amenities: 24-hour concierge, fitness centre, indoor pool, sauna, squash court, rooftop terrace with BBQs, and a party room. All utilities are included for stress-free living.Located at Bay & Dundas, you're steps to the Eaton Centre, TMU, Financial District, major hospitals, Queens Park, and the PATH. With world-class dining, shopping, transit, and entertainment at your doorstep. (id:60365)
1111 - 150 East Liberty Street
Toronto, Ontario
Professionally Painted, Brand New Flooring, and Professionally cleaned! Stunning southwest corner unit offering unobstructed lake and sunset views from both the living room and bedroom! This bright and spacious 673 sq ft suite features 9ft ceilings, large windows, and a functional open-concept layout with upgraded laminate flooring throughout. The Kitchen boasts quartz countertops and quality finishes. Step out onto the large balcony to enjoy breathtaking views and natural light all day long. Located in the heart of Liberty Village, one of Toronto's vibrant and dynamic neighborhoods- filled with trendy restaurants, boutique shops, fitness studios and charming cafes, all just steps away. Also close to TTC, 24 hr Metro, Goodlife Fitness, Starbucks, banks, and more. A perfect blend of comfort, style, and unbeatable convenience. (id:60365)
Bsmt - 16a Denison Avenue
Toronto, Ontario
Bright and spacious one-bedroom basement apartment with private entrance in a well-maintained,family-owned home. Located on Queen Street West between Bathurst and Spadina, in the heart ofTorontos Fashion, Entertainment, and Theatre Districts. Functional layout includes a full kitchen, open living/dining area, private bedroom with queen bed (ceiling height approx.64), and a 4-piece bathroom. High-speed internet and Chromecast-enabled TV included. Shared laundry on site. Steps to groceries, shopping, restaurants, U of T, TMU, and transit. Option to lease furnished or unfurnished. Metered and Green P parking nearby. (id:60365)
1 Daisy Court
Brampton, Ontario
Sellers Show True Pride of Ownership INSIDE & OUT. This well-appointed HOME is located in the sought after area of MAYFIELD PARK. (Northwest Corner of Mayfield Rd & Hurontario St) Interior & Exterior Features of this stunning home Include: 1922 SQ. FT. plus Finished Basement, Nine (9) foot ceilings on main floor. Located on a Corner Lot in a quiet cul de sac, mature landscaping, and fully fenced creates a very quiet and private setting in the backyard. Double Garage has access to mudroom & finished rec room with the perfect opportunity for potential INLAW SUITE POTENTIAL. Main Floor Great Room is very bright and has a 11ft ceiling, Hardwood Floors, and a Gas Fireplace with Custom made mantel. Upgraded Windows 2013 & 2014, Gleaming Hardwood floors in Main Hall, Dining Room, & Great Room, Wooden Staircase & Pickets, Upgraded front door with Tempered glass insert- 2017, New Roof Shingles, Vents, Metal Valley, Plywood Sheets, Neoprene Flashing, New Asphalt Driveway- 2014, Two (2) LIFT MASTER Garage Door Openers with 2 remotes and 1 keypad- 2012, New Interlock stone front walkway and back patio - 2019, RINNAI - Tankless Water Heater, High-Efficiency Furnace-2016, Renovated & Remodeled Kitchen-2018, Electrical Panel Circuit Breakers100 Amp, Central Air, Central Vac and Related attachments, Upgraded Stainless Steel Hood Fan, Electrolux Electronic Air Cleaner, Custom Privacy Awning - Manual Crank, Custom Built Garden Shed at the east side of Yard, Double Gated, 2-tier Interlock stone patio, Security System with 2 cameras & main control pad in foyer, All Upgraded Interior and Exterior Lights Fixture Included, All Custom fitted Window Coverings Included, All Chattel Manuals in the Sellers possession will be left for the New Home Owner, See Schedule C for the ENTIRE list of additional Upgrades, Extras, and Features of this Beautiful Home. This is one HOME that definitely belongs on your buyers short-list to view. (id:60365)
17 Tineta Crescent
Toronto, Ontario
Absolutely stunning 2,858 sqft double garage semi-detached raised bungalow in the highly sought-after Agincourt community of Scarborough! This spacious home, owned by only its second owner, features 4 bedrooms, 3 bathrooms, 3 kitchen spaces, and 4 separate entrances, offering incredible potential to be converted into 2 to 3 separate units. Recent updates include a new roof. The bright, open-concept layout boasts hardwood, parquet, and ceramic flooring throughout, with the second floor retaining its original kitchen space, ready to be converted back if desired. Conveniently located within walking distance to New Sheppard and McCowan Subway Station, Highway 401, Scarborough Town Centre (STC) Mall, TTC, shopping, top-rated schools, and more. This home is a must-see and will WOW you! (id:60365)
807 - 9 Bonheur Court
Brant, Ontario
Step into comfort and convenience with this beautifully maintained 2-bedroom, 1-bath condo in the highly sought-after Lynden Manor known for its secure entry, fitness center, social room, and generous visitor parking. Spanning 1002 sq ft, this open-concept unit features a seamless flow between the kitchen, dining, and living areas, highlighted by a stunning wall of windows that flood the space with natural light. Step out onto the recently updated oversized balcony perfect for sipping morning coffee or unwinding with evening sunsets. The spacious primary bedroom offers ample closet space, while the upgraded 3pce bath includes an oversized shower with safety bars plus a separate single shower. With in-suite laundry, a large storage room, and a water softener, every detail is designed for ease and comfort. Ideal for downsizers, first-time buyers, or savvy investors, and just minutes from highways, amenities, and Costco this condo truly has it all. (id:60365)
1182 Booth Avenue
Innisfil, Ontario
Well Maintained, 3 Bedroom Townhome Nestled On Large 20 x 115 Ft Lot With No Neighbours Behind In Innisfil's Sought After Family Friendly Community Of Alcona! With 2000 Sqft Of Available Living Space, Inside Boasts Welcoming Foyer With Ceramic Tile Flooring, Large Closet, 2 Piece Bathroom, & Access To Garage. Foyer Leads To Open Concept Layout With Cozy Living Room Overlooking Kitchen & Dining Room With Laminate Flooring & Large Window! Eat-In Kitchen With Stainless Steel Appliances, Quartz Counters, New Faucet, Modern Backsplash, & Is Conveniently Combined With The Dining Area, Perfect For Hosting On Any Occasion! Dining Room Walks-Out To Backyard Oasis! Upper Level Features 3 Spacious Bedrooms & Laminate Flooring Throughout. Primary Bedroom With Cathedral Ceiling, Double Door Closet, & 4 Piece Ensuite With Jacuzzi Soaker Tub - Perfect For Relaxing After A Long Day! 2 Additional Bedrooms Each With Large Windows & Closet Space. Plus 4 Piece Bathroom! Unfinished Basement Awaiting Your Personal Touches, With Laundry Room, & Is The Perfect Open Space For A Rec Room Or A Blank Canvas To Use Your Creativity! Fully Fenced, Private Backyard With Large Wood Deck, & Interlocked Patio Stones! Enjoy Hosting Summer BBQ's & Cozy Fire Nights With Fire Pit. Plus New Garden Shed (2024) Is Perfect For All Your Gardening Tools! Shared Access From Garage To Backyard. 1 Car Garage Plus 2 Additional Driveway Parking Spaces! Roof (2017). New Washer (2023). New Hot Water Tank (2025). Furnace & A/C (2018). Blown-In Insulation In Attic (2025). Perfect For First Time Buyers Looking To Enter The Market, Or Those Looking To Downsize! Nestled In An Ideal Location Just Around The Corner From Lake Simcoe Public School, & Previn Court Park! Plus Minutes To All Major Amenities Including Grocery Stores, Nantyr Beach, Lake Simcoe, Big Cedar Golf & Country Club, Shopping, Restaurants, Quick Access To Highway 400, & Tons Of Activities For The Whole Family To Enjoy! (id:60365)
4 Clover Court
Kawartha Lakes, Ontario
YOUR FOUR-SEASON TICKET TO LAKE LIFE WITH 140 FT OF SHORELINE ON 1.61 ACRES! Imagine mornings with coffee on your balcony as loons call across the water, afternoons spent reeling in smallmouth bass or cruising the lake by pontoon, and evenings gathered around the fire pit beneath a canopy of stars. This incredible year-round home or cottage on Crego Lake offers 140 ft of private sandy shoreline, a lush forest backdrop, and access to 600 acres of nearby wilderness trails for hiking and cross-country skiing. Set on a 1.61-acre lot along a privately maintained road, this four-season retreat is surrounded by moose, deer, and total peace, yet just 10 minutes from daily essentials in Kinmount and under 25 minutes to shopping and a hospital in Minden. Over 3,500 finished sq ft are filled with natural light, five skylights, expansive windows, two wood stoves, pot lights, and a bright open layout. The functional kitchen features dark-toned cabinetry with some glass fronts, stainless steel appliances, subway tile backsplash, and a breakfast bar ledge, while the lakeview living and dining area offers two walkouts to a balcony. A three-season sunroom with wraparound windows adds a quiet spot to soak in the views. With seven bedrooms in total, including a spacious primary suite with a walk-in closet, private balcony, and 3-piece ensuite, plus a main floor bedroom with a 4-piece ensuite and another second-floor suite with its own ensuite and walk-in closet, there's room for everyone! The partially finished walkout basement includes a rec room with a bar area, wood stove, ample games space, and two sets of double garden doors. Two laundry areas are conveniently located on the main and second levels. A 10x16 workshop, 6x8 shed, oversized two-car garage, and parking for 8+ vehicles add functionality to the fun. Whether it's your weekend escape or your forever #HomeToStay, this is where cannonballs, campfires, and cozy nights set the stage for a lifetime of memories made by the lake! (id:60365)
0 Lighthouse Road
Tobago, Ontario
A rare and exceptional opportunity to acquire 7.5 acres of prime, buildable land in one of Tobagos most desirable locations, just minutes from the international airport and directly on the waterfront. This stunning property offers limitless potential for development ideal for investors, hotel and resort developers, guesthouses, beach clubs, or business owners looking for a high-visibility location with breathtaking views. The land is perfectly situated to take advantage of Tobagos growing tourism sector, with easy access to beautiful beaches and vibrant local attractions. Whether youre looking to create a luxury resort, commercial center, or agricultural development, the strategic location makes this property a highly sought-after investment. The full 7.5 acres are available for CAD $8,000,000, with individual parcels also available for purchase, allowing flexibility to suit various development plans. With its prime location, versatile zoning, and the booming tourism market, this land offers a unique opportunity to capitalize on Tobagos growth. Dont miss your chance to secure a piece of one of the Caribbeans most promising investment markets! (id:60365)
34 Victoria Street N
Goderich, Ontario
Finally! This Is The Opportunity For You To Be Your Own Boss And Become Part Of A Well-Established New Orleans Pizza Franchise. Join the pizza franchise revolution & seize the opportunity to grow your business. Store In Busy Plaza, Great Exposure. Located at the intersection of Victoria St N/Newgate St. Surrounded by Fully Residential Neighborhood, Close to Schools, Minutes from Major Big Box Stores and more. Fully Equipped Store With Good Sales Volume. Monthly Gross Sales $25,000-$30,000, Rent: Approx. $1790.11/M Including TMI & HST, Lease: Existing + 5 + 5 Yrs Options To Renew. Royalty: 5%, Advertising: 3%, Store Area:- 1500sqft (id:60365)


