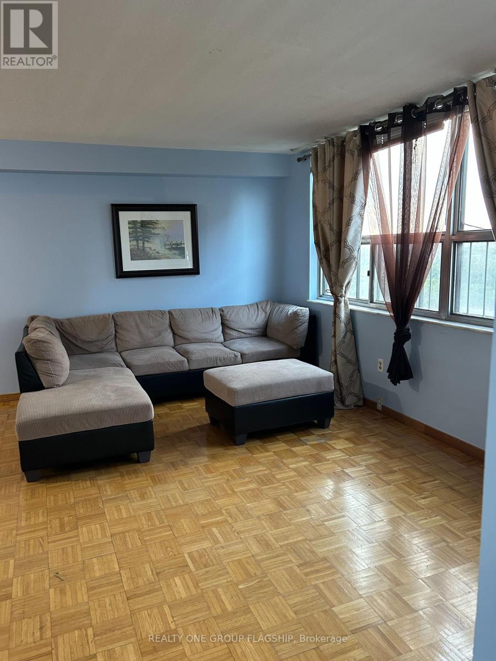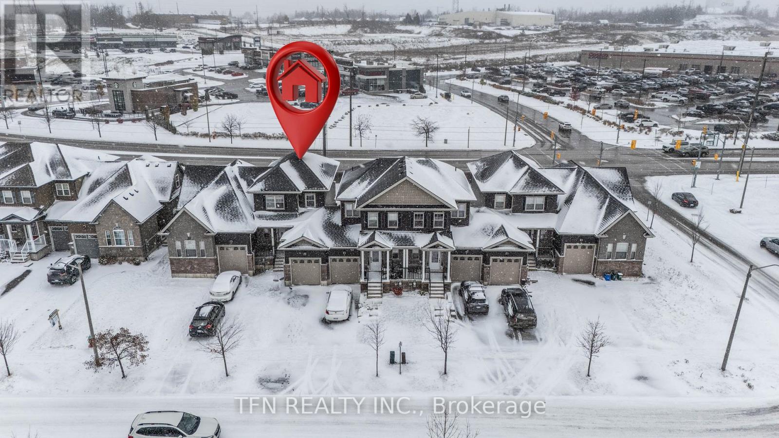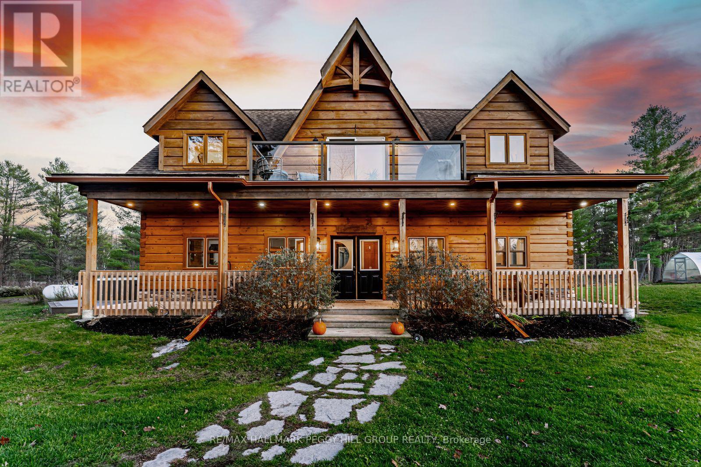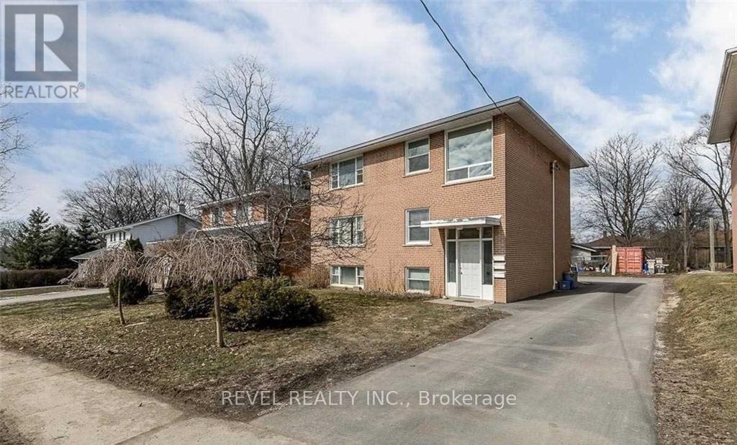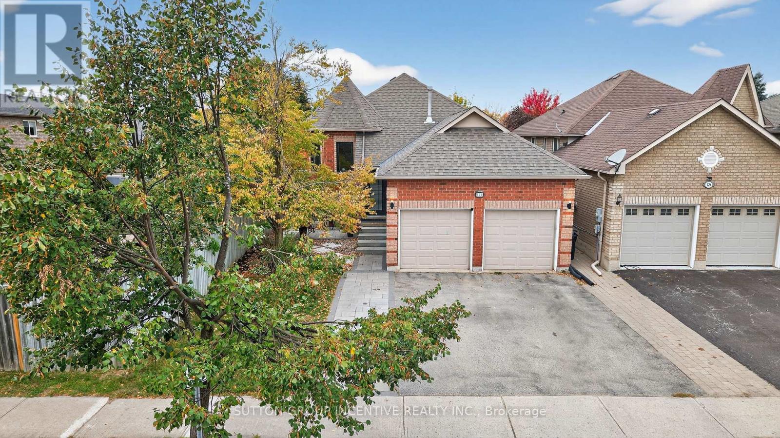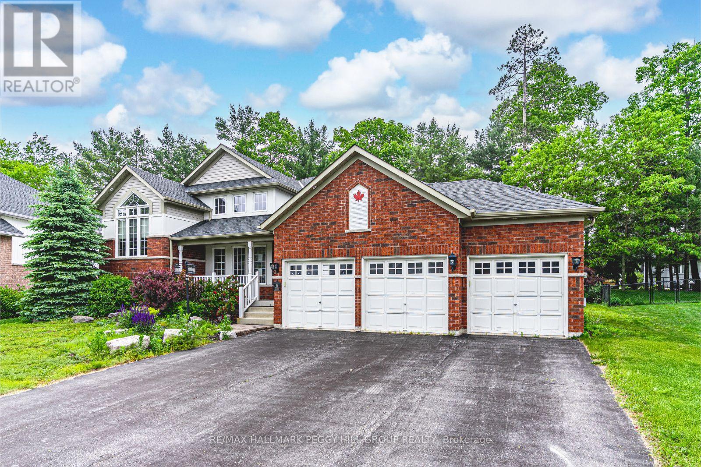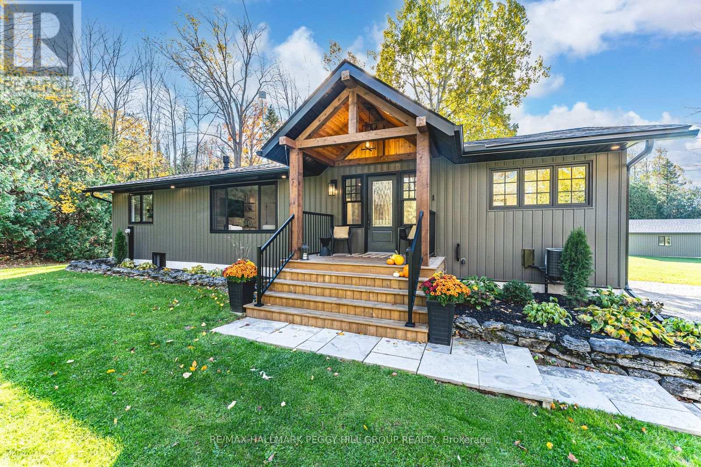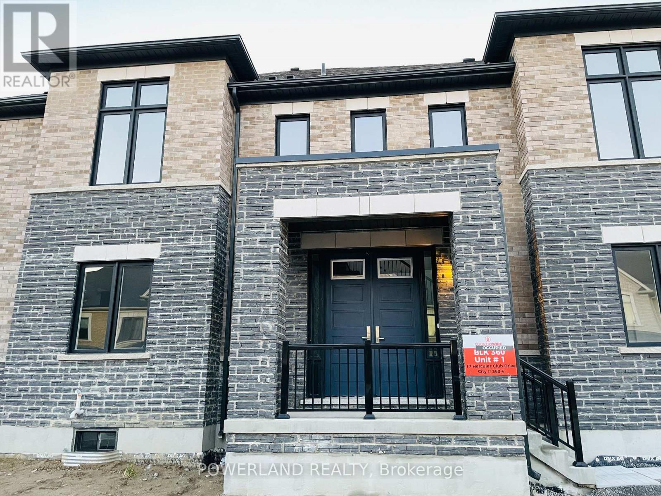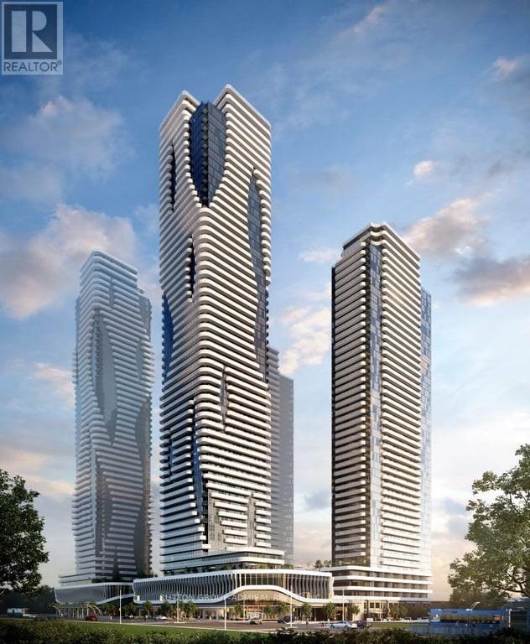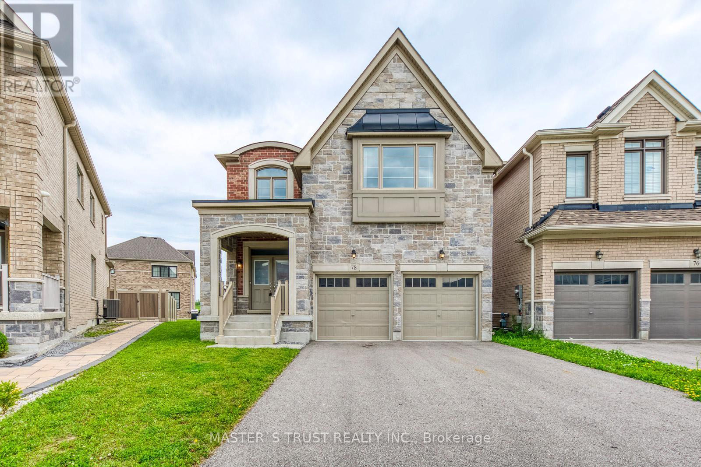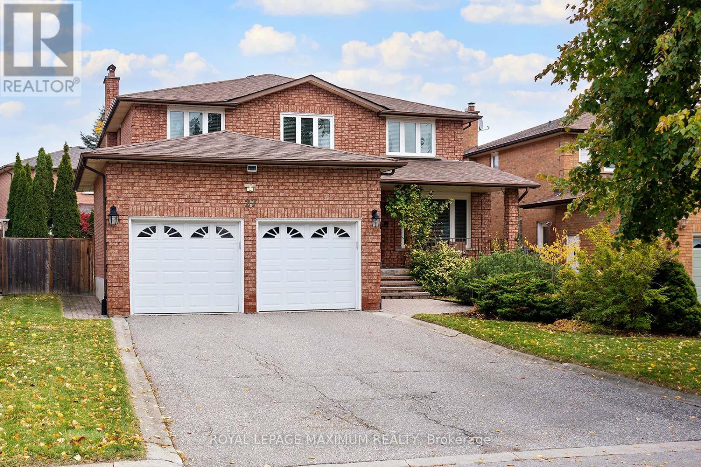1205 - 10 Tobermory Drive
Toronto, Ontario
Welcome to Bristol House,Perfectly Located Amidst Secure Family Friendly Area, Close to Schools, Steps to TTC, LRT,York University, Library,Highways, Shopping, Places of Worship and Restaurants. Recently Upgraded Common Areas in the BLDG. Spacious 2 bed 1 bath plus ensuite Locker, Can be used as Office/Study/Den/Extra Storage (id:60365)
9 Isabella Drive
Orillia, Ontario
Spacious 3-Bed, 2.5-Bath Townhouse - No Condo Fees! Recently painted, this home features a large primary bedroom with walk-in closet and 3-piece ensuite, plus two additional generous bedrooms and a second-floor bath. Enjoy an open-concept great room with upgraded laminate flooring and a bright kitchen with a breakfast bar and ceramic tile. Access to the backyard from the garage. New SS fridge, Washer & Dryer. Conveniently located near the plaza with Costco, Walmart, gym. Close to two sandy public beaches, hiking trails, and Lakehead University. Easy access to Highways 11 and 12. Perfect blend of comfort, location, and low-maintenance living! (id:60365)
2504 Fairgrounds Road
Ramara, Ontario
100 ACRES OF NATURAL BEAUTY & A LUXURIOUSLY UPDATED LOG HOME WITH OWNED SOLAR PANELS & VERSATILE OUTBUILDINGS INCLUDING AN OVERSIZED HEATED TRIPLE CAR GARAGE, A SAUNA, SHED, 26FT PLANTA METAL GREENHOUSE, CHICKEN COOP, PUMP HOUSE, A HUNT CAMP & BUNKIE WITH A KITCHEN, BATHROOM, HEATING & A/C! Experience true country living in this log home tucked away on 100 acres with ponds, trails, and forest views, offering the ultimate in peace, privacy, and natural beauty. Showcasing timeless rustic charm, this home features a freshly re-stained log exterior and a full-length front porch, perfect for taking in the serene surroundings. Possibilities are endless with the bunkie- ideal for business or rental use and potential for severance (subject to township approval). Outdoor living shines with a sauna, hot tub, chicken coop, fruit trees, garden beds, and a summer gazebo for unwinding in the fresh air. The main level features a cozy family room with a propane fireplace, two bedrooms with walkouts including a luxurious primary suite with a 5-piece ensuite, a 3-piece bathroom with heated floors, and a flexible office space. The upper level boasts vaulted ceilings, engineered hardwood, and an open-concept kitchen and dining area with quartz counters, tile backsplash, a large island, and stainless steel appliances. The great room features a wood fireplace, statement windows, and a balcony walkout with forest views, plus an additional bedroom and a renovated 5-piece bath. Recent upgrades include fresh interior paint, LED lighting, refinished stairs, newer door hardware, efficient windows, central vac, and a water filtration system. A solar panel system with battery backup and generator hookups ensures dependable off-grid capability, while newly added Bell Fibe internet keeps you seamlessly connected. Discover the ultimate retreat where luxury, modern comfort, and nature unite in perfect harmony, creating a truly exceptional #HomeToStay. (id:60365)
3 - 78 Queen Street
Barrie, Ontario
Welcome to this beautifully updated and exceptionally spacious 3-bedroom apartment located in one of Barrie's most convenient and established neighbourhoods just minutes from Royal Victoria Regional Health Centre (RVH), Georgian College, and Barrie's vibrant downtown waterfront. Enjoy the perfect blend of comfort, style, and location, surrounded by parks, schools, public transit, and shopping options right at your doorstep. This bright and inviting home has been freshly painted with modern finishes throughout featuring a stylish kitchen with stainless steel appliances (fridge, stove, and dishwasher), newly renovated bathroom, pot lights and new flooring. Large windows fill the space with natural light, and the open layout offers plenty of room for entertaining or quiet relaxation. Shared laundry located on the lower level, and parking included. Heat and water are included; hydro extra. Whether you're a professional, or family seeking a clean, spacious home in a well-kept neighbourhood, this apartment delivers exceptional value and convenience. (id:60365)
124 Hanmer Street E
Barrie, Ontario
SHOWS TO PERFECTION! RARE 168' DEEP OVERSIZED BARRIE LOT WITH LANDSCAPED FENCED BACKYARD OASIS, 2 TIERED DECK & ABOVE GROUND POOL! ALL BRAND NEW WINDOWS & FRONT & GARAGE INTERIOR DOOR IN OCTOBER/2025 WITH TRANSFERABLE LIFETIME WARRANTY, BEAUTIFUL UPDATED KITCHEN W/BREAKFAST BAR, HARDWOOD FLOORS, NEW ENSUITE 2025, HUGE REC ROOM WITH GAS FIREPLACE, NEW HIGH EFFICIENT FURNACE 2023, WATER SOFTNER 3 YEARS OLD, WASHER 2024, STOVE 2023, GUTTER GUARDS, POOL IS 3 YEARS OLD W/NEW LINER/HEATER 2024/ APPROX COST 16K TO 20K, X-L DRIVEWAY, A/C, ++ FAMILY FRIENDLY NEIGHBOURHOOD MINUTES FROM SCHOOLS/PARKS/SHOPPING/GOLF/PUBLIC TRANSIT/SPORTS DOME AND THE EAST BAYFIELD REC CENTER, SHOWS 10++ (id:60365)
31 Fawndale Crescent
Wasaga Beach, Ontario
OVER 3,700 SQ FT OF BEACH TOWN LUXURY WITH SOARING CEILINGS, NATURAL LIGHT, & A BASEMENT THAT WOWS! Set on one of Wasaga's most coveted streets, this home offers over 3,700 finished sq ft of exquisitely finished living space, just minutes from schools, parks, dining, and the sandy Georgian Bay shoreline. Surrounded by expansive forested land with easy access to hiking trails, golf courses, and scenic lookouts, and just 30 minutes from Collingwood and Blue Mountain Village, this home is perfectly positioned for everyday comfort and year-round adventure. The exterior impresses with its beautiful landscaping, covered front porch, triple-car garage, and driveway that accommodates six vehicles. The fenced yard backs onto mature trees and features a multi-level deck and lush lawn space, creating a peaceful and private outdoor escape. Inside, a grand foyer features a striking curved staircase and opens to a great room with a soaring double-height ceiling and two-tiered windows. The open-concept main level is bathed in natural light and includes a vaulted living room with a stone-detailed fireplace, a kitchen with a quartz-topped island, a sunlit eat-in area, and a walkout to the deck, plus a formal dining room with a tray ceiling. The primary suite features double walk-in closets, deck access, and a spa-inspired ensuite with dual vanities and a deep soaker tub. A second main bedroom, equipped with an oversized picture window, is serviced by an additional full bath. The basement is an entertainer's dream, boasting a rec room with a dry bar and plenty of space for media and game tables. A full bath, pantry storage, guest bedroom, and versatile office and den spaces complete the layout. Rich hardwood floors, pot lights, main floor laundry, and an immaculately move-in-ready condition complete this incredible home. This is more than a #HomeToStay - it's your chance to live, entertain, and unwind in an unforgettable Wasaga setting! (id:60365)
2764 Fairgrounds Road
Severn, Ontario
TURNKEY BUNGALOW ON 2+ ACRES WITH HOT TUB, WALKOUT BASEMENT, DECK & DESIGNER FINISHES! Its easy to describe what the dream home looks like: private acreage, a backyard escape with a massive deck and hot tub, bold curb appeal that turns heads, and a fully finished bungalow with a walkout basement loaded with upscale finishes. This place delivers every single one of those boxes checked! This absolute knockout sits on over two landscaped acres just 15 minutes from Orillia, surrounded by mature trees, apple trees, lush greenery, and trilliums. Expect daily deer sightings, the occasional owl call, and jaw-dropping sunsets. The exterior makes a statement with rich wood beams, black-trimmed windows, board-and-batten-style vinyl siding, and a covered front porch. A detached 4-car garage/shop adds function with a large overhead and separate man door. Over 2,800 square feet of renovated living space showcases crown moulding, pot lights, luxury vinyl flooring, neutral tones, and elevated finishes throughout. The kitchen stuns with white cabinetry, quartz counters, open wood shelving, stainless steel appliances, and a wood-toned island with breakfast bar seating. The dining area is wrapped in black-framed windows and four-panel garden doors, two of which open wide to the deck for serious indoor-outdoor flow. The living room offers everyday comfort with a floor-to-ceiling stone propane fireplace, built-ins, and an inviting layout. The vaulted primary suite pulls out all the stops with wood beam accents, a second fireplace, a walkout, a luxurious 5-piece ensuite, and dual wardrobe systems, plus a closet. Downstairs, the walkout basement adds a bright rec room, full bath, two additional bedrooms, and a gorgeous laundry room with live-edge style counters and subway tile. The backyard is the final exclamation point with an elevated deck, hot tub, wide staircase to the lawn, mature trees, and a storage shed. Nothing overlooked. Nothing left to do. Just move in and start living! (id:60365)
205 - 39 Ferndale Drive S
Barrie, Ontario
REFRESHED 2 BEDROOM CONDO WITH NEARLY 1,000 SQ FT IN SOUGHT-AFTER ARDAGH INCLUDING PARKING & LOCKER! Situated in Barries desirable Ardagh neighbourhood, this gorgeous condo offers nearly 1,000 square feet of bright, well-maintained living space in a quiet building surrounded by beautifully landscaped grounds. The freshly painted interior is enhanced by stunning newer bleached hickory floors and updated closet doors, creating a modern and inviting atmosphere. A clean, open-concept layout features a galley kitchen with dark cabinetry, tile floors, a mosaic tile backsplash and complementary counters, while the living room walkout extends to a covered balcony for an outdoor escape. Two well-sized bedrooms with double closets provide plenty of space, alongside a 4-piece main bath with a convertible walk-through tub for accessibility. Everyday convenience is complete with in-suite laundry, an owned underground parking space and an exclusive storage locker. Walking distance to the Bear Creek Eco Park with its trails and scenic boardwalk through the marsh, plus numerous nearby trails, and just a short drive to downtown, shopping, dining, Highway 400, public transit, and waterfront attractions. Come for the location, stay for the comfort, and discover how effortless life can be at this low-maintenance #HomeToStay. (id:60365)
17 Hercules Club Drive
Richmond Hill, Ontario
New Built Country Wide 4 Bedrooms End Unit Townhome Conveniently Located In The beautiful Jefferson Forest! 9' Ceilings Main & Second Lvl. All Hardwood Floor Throughout, Kitchen Aid high-end appliances, Laundry Rm Upstairs, All bedrooms with Closets. One Garage Parking Plus 2 driveway parkings, Steps From Gormley Go Train Station, Easy Access To Nearby Shopping & Services. A Short Distance To Lake Wilcox, Community Centre, Library, Restaurant, Trails, Golf Courses, Parks. (id:60365)
1608 - 8 Interchange Way E
Vaughan, Ontario
Brand new & luxury Menkes built, East Tower. Bright & spacious 1 Bedroom + Den (Den has a separated door, can be used as a bedroom). Laminate throughout. This unit features a bright and functional open-concept layout with floor-to-ceiling windows, high end finishes, quartz countertops, and integrated appliances. East-facing balcony with clear views. Conveniently located just steps from the VC subway station and regional transit, with quick access to Hwy 400 & 407, Go Train, TTC Line 1 Subway, York University, Cineplex, IKEA, Costco, many restaurants, and everyday essentials.With popular attractions like Canada's Wonderland And Vaughan Mills. Perfect for professionals, students, or anyone seeking style, convenience, and connectivity in one of Vaughan's most exciting communities. A Vibrant, New Downtown Surrounded By Modern Office Towers, Immersive Retail Shopping and Expansive Green Spaces. (id:60365)
78 Tesla Crescent
East Gwillimbury, Ontario
This Great Gulph 4-Beds, Nice Layout Design, Bright And Spacious Home Is Wonderful For A Family To Enjoy Their Lives in Highly Sought After Holland Landing Community. Upgraded Modern Kitchen with Backsplash And Granite Countertop. Upgraded Ensuite Bathrooms, Hardwood Floors On Main Level And 2nd Level. Close To Green Lane, Shopping Mall, Highway 404, And All Amenities. (id:60365)
27 Looking Glass Crescent
Vaughan, Ontario
Discover this stunning 4-bedroom home nestled in the highly desirable East Woodbridge community, situated on a quiet crescent that offers peaceful living with convenience at your doorstep. Meticulously renovated, this residence boasts hardwood floors throughout the main and second levels, complemented by modern pot lighting that enhances its warm and stylish ambiance. The spacious eat-in kitchen features a walkout to a private, fully enclosed backyard-perfect for entertaining or relaxing in serenity. The large family room, with a cozy fireplace and a stylish look-through to the kitchen, strikes an ideal balance between openness and function. Additionally, enjoy a generous den-ideal for a home office or lounge. Practicality is key with a direct garage entrance leading to a mudroom/laundry area, complete with a walk-in shower, perfect for elderly family members or pets. The second floor offers a large primary bedroom boasting a charming barn door entrance to a walk-in closet and a beautifully renovated ensuite. All three additional bedrooms are spacious and share a modern, renovated bathroom with double sinks. The unfinished basement presents a versatile space-ready for your personal touch, whether for entertaining, additional living areas, or a potential basement apartment with a separate entrance. Conveniently located near top schools, parks, community centres, shopping, public transit, and highways, this home combines elegance, functionality, and prime location for sophisticated living. (id:60365)

