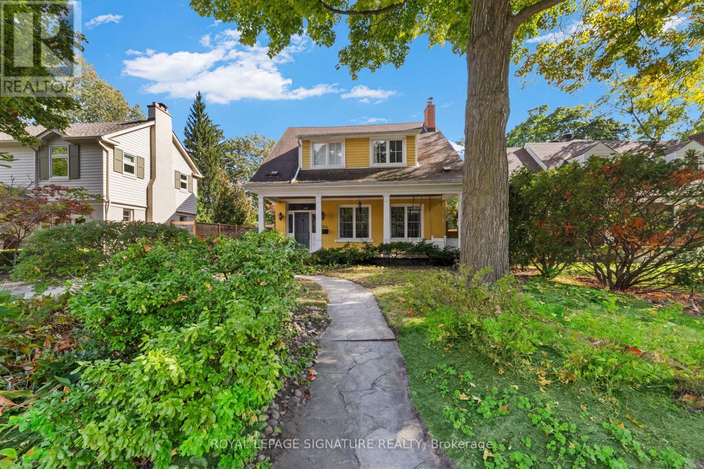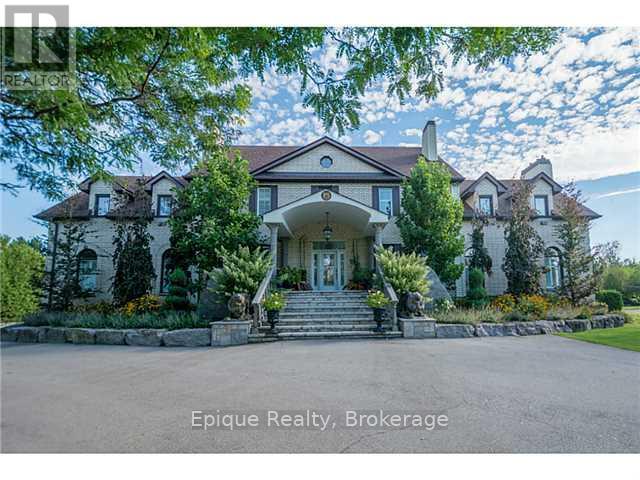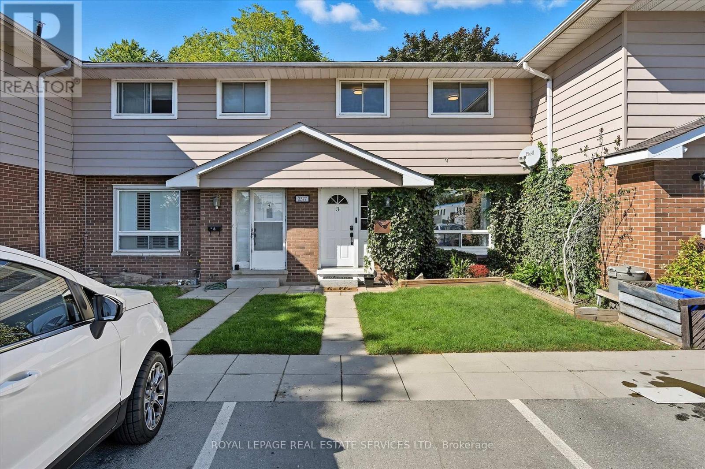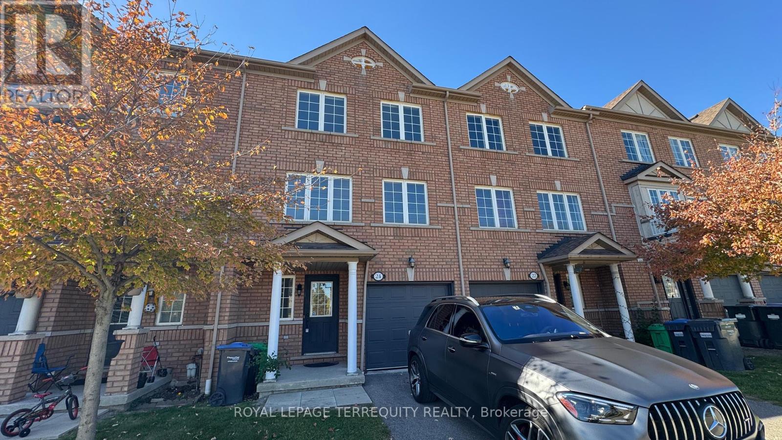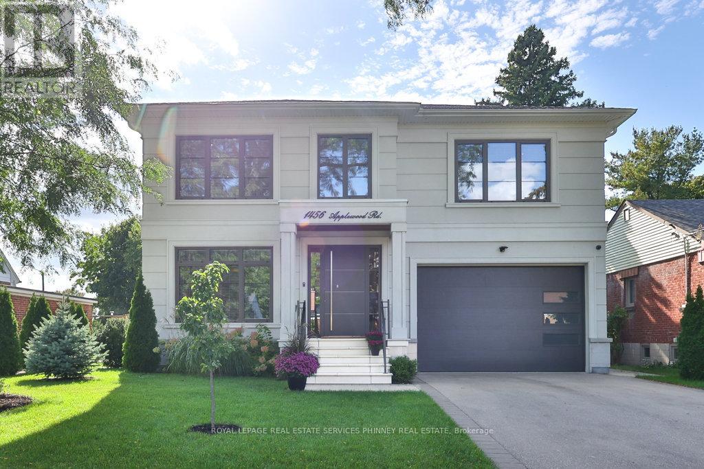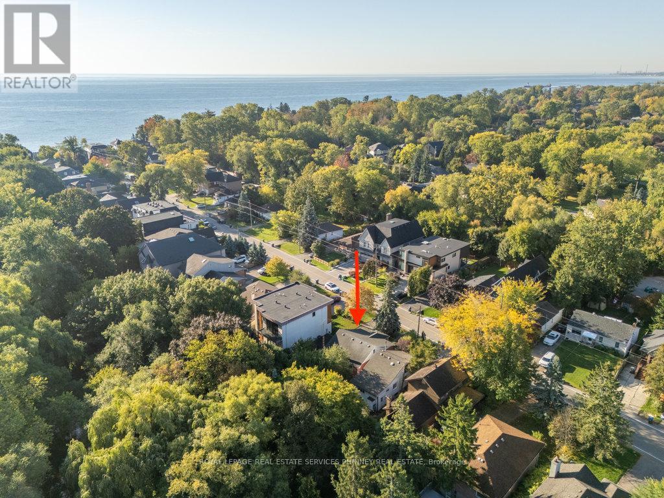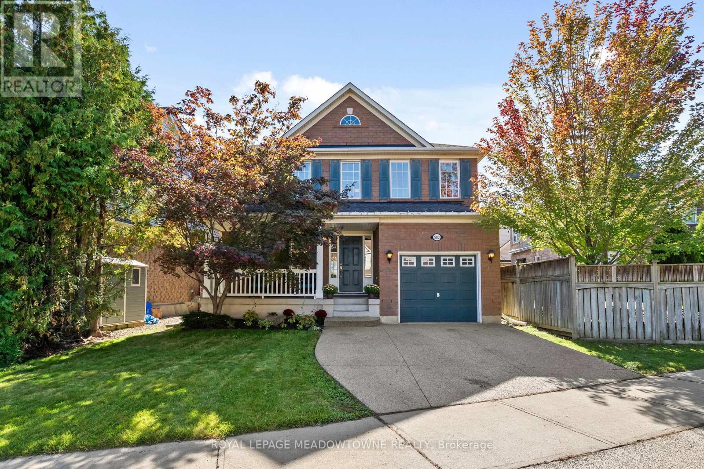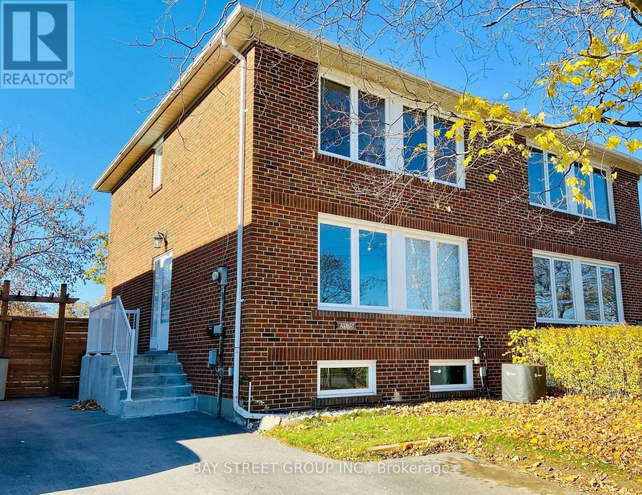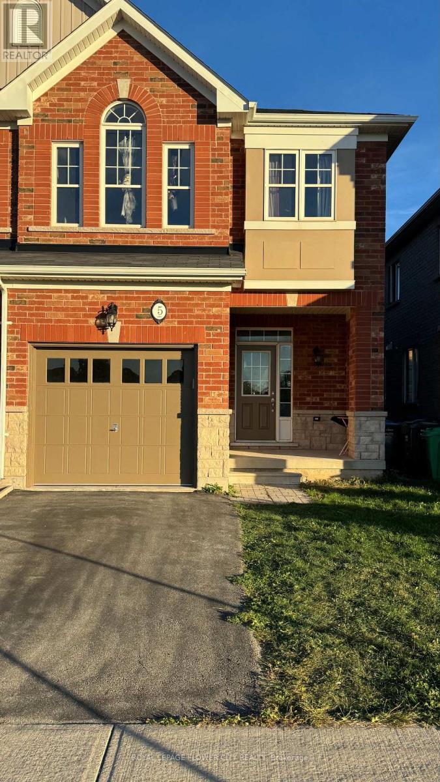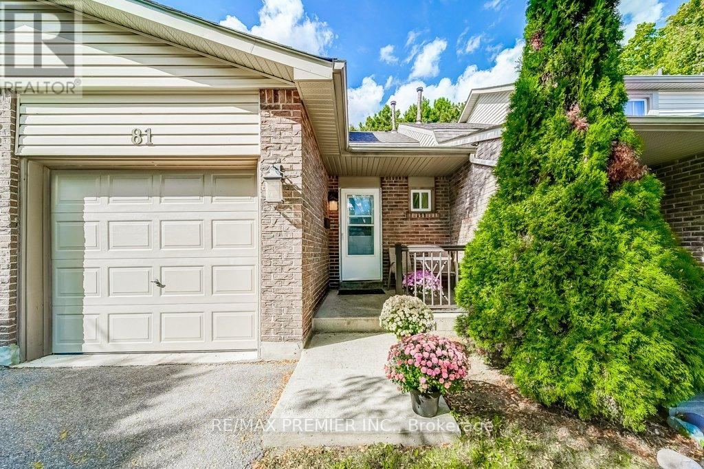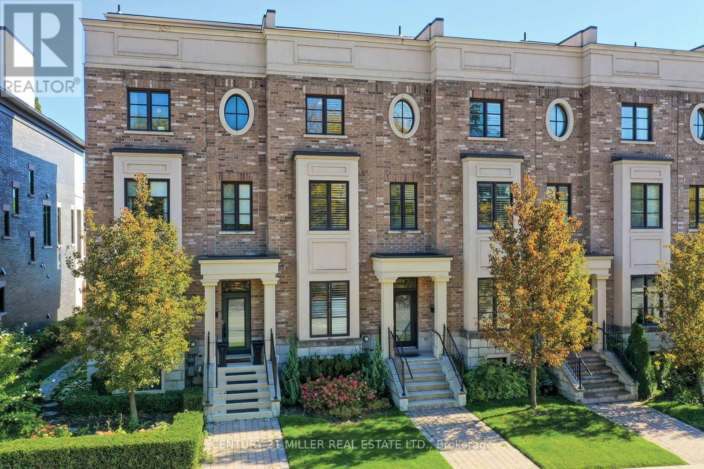324 Spruce Street
Oakville, Ontario
This is the perfect opportunity to live on one of Old Oakvilles best streets. Spruce is a not-so-hidden gem, with its strong sense of community, blend of new and historic homes, and walking distance to whole foods, the community centre, the go station and easy hwy access. If you have been looking for a renovation project, or a lot to build new on, look no further! The property is a sunny, south facing 50*146ft lot. The current house is charming, with 5 bedrooms, 2+2 bathrooms and a beautiful big front porch and a backyard pool. The catch is that it needs a structural renovation. The current owners started planning and decided a new build was the way to go for them. As such, this home is being sold with architects drawings and a demolition permit in place. If you are keen to undertake a fantastic project, then this charming house is not to be overlooked. This house is priced to reflect its endless potential. (id:60365)
729 Wettlaufer Terrace
Milton, Ontario
Welcome to 729 Wettlaufer, an Arista Livingston floor plan with more than 3,300 sq ft above grade. From the moment you arrive, the interlock driveway, walkway, and armour stone steps set the tone for what's inside. The backyard feels like your own private resort, with a custom-built saltwater pool that features a waterfall, a shallow sun ledge, and even a built-in seat tucked under the falls. Carefully chosen trees offer seasonal blooms and shade. Inside, the chef's kitchen is equipped with a Sub-Zero fridge, Wolf appliances, a whisper-quiet Miele dishwasher, and custom cabinet panels for a seamless look. Trim, baseboards, headers, mouldings, and wainscotting extend across all three levels. Every light fixture has been upgraded, California shutters are installed throughout, and a second air conditioner/heater was added for year-round comfort on the upper floors. The loft is an above-grade retreat that feels like a second family room. With natural light from dormer cutouts, it works beautifully as a bedroom, office, gym, or play space. Details that make everyday life easier include hidden storage under the staircase bench, consistent flooring, kitchen plugs placed under cabinets for a clean backsplash, and a pantry plug ready for your coffee station. Water systems are exceptional: instant hot and chilled water at the sink, reverse osmosis running to the sink and fridge, a whole-home softener, and an induction cooktop that boils water in under a minute. Additional upgrades include a rare skylight, 22 pot lights, hidden home theatre wiring, Dolby Atmos/DTS:X speakers in the loft, Moen faucets, upgraded door hardware, a motorized blind above the fireplace, and an extra concrete floor under the kitchen and laundry for rock-solid stability.The Sherwood Community Centre is right around the corner, and you can walk to downtown Milton in about 15 minutes. This home has been designed with care, combining comfort, quality, and lifestyle. (id:60365)
71 Mae Court
Milton, Ontario
EXPERIENCE UNMATCHED LUXURY IN CAMPBELLVILLE. Nestled on a lush and private 1.13 acres, this imposing 7,200 sq. ft. estate is a masterpiece of design and craftsmanship. Exotic Brazilian cherry floors, Swarovski crystal chandeliers, and five fireplaces create an ambiance of timeless elegance.The formal dining room stuns with a majestic fireplace and chandelier, while the main-floor office connects seamlessly to the conservatory, perfect for entertaining with a baby grand piano. The gourmet kitchen boasts Jenn-Air & Bosch appliances, custom cabinetry, and quad French doors leading to an expansive deck and remote-controlled screened sunroom.The primary suite wing is a private retreat with a sitting area, gas fireplace, spa-inspired ensuite with double vanities, an oversized glass shower, a deep soaker tub, and extensive closet space. Three additional bedrooms share an opulent oversized bath, ensuring comfort and elegance.The professionally finished lower level includes a spa-inspired 3-piece bath with a steam shower. Outdoors, enjoy a 20 x 40 heated saltwater pool, pool house changeroom, and a cedar cabana bar with power and water.For the automobile enthusiast, the 4-car garage and parking for 20+ vehicles provide ample space. Just minutes from the 401, this estate offers unparalleled luxury, privacy, and accessibility.A rare opportunity to own a true luxury retreat. Schedule your private showing today. (id:60365)
3 - 2377 Industrial Street
Burlington, Ontario
OVER $50,000 IN UPGRADES! MODERN 3+1 BEDROOM TOWNHOME FINISHED FROM TOP TO BOTTOM! Beautifully updated and freshly painted in Vibrant White, this turn-key condominium townhome is designed for comfortable family living and effortless entertaining. The main level showcases a foyer with porcelain tile, spacious living room with large picture window and waterproof laminate flooring, powder room, and an oversized eat-in kitchen equipped with abundant cabinetry, quartz countertops, designer backsplash, stainless steel appliances, luxury waterproof vinyl tile flooring, and a walkout to patio. Upstairs, the waterproof laminate flooring continues throughout three generous bedrooms, complemented by a spa-inspired four-piece main bathroom. The professionally finished basement expands your living space with new waterproof laminate flooring, a large recreation room complete with custom bar with upper and lower cabinetry and beverage fridge, fourth bedroom, three-piece bathroom, and laundry area. Enjoy outdoor living in the beautifully landscaped, fully fenced backyard featuring a concrete patio, and two charming garden sheds, surrounded by mature trees for added privacy. The monthly condominium fee of $432.19 covers building insurance, exterior maintenance, common elements, water, and parking. Ideally situated near Mountainside Recreation Centre, Rolling Meadows Public School, shopping, restaurants, and a cinema - with easy access to major highways and the GO Train - this home combines comfort, convenience, and value in a sought-after community. (id:60365)
24 - 520 Novo Star Drive
Mississauga, Ontario
Beautiful Spacious Town Home Backing Onto Ravine Greenbelt! Recently renovated in the heart of the city. Located close proximity to schools, parks, shopping, and more! Master Ensuite Has Separate Bath & Shower & Ample Walk-In Closet. Very well maintained and ready for a new tenant to call it home! (id:60365)
1456 Applewood Road
Mississauga, Ontario
Discover this 2018 custom-built luxury home in the heart of Lakeview, offering over 5,700 sq. ft. of total living space with a finished walk-up basement. Designed for both elegance and comfort, the home is filled with natural light from expansive rear windows, generous skylight above the central staircase, highlighting the open layout with soaring 10-ft ceilings on the main floor, striking 10-inch trim, and stunning quarter-cut hardwood floors.The chefs kitchen is a showstopper, featuring Miele appliances, Caesarstone Calacatta countertops, and a walk-in pantry with a sink, flowing seamlessly into the sunlit family room with gas fireplace. A main floor office and full bath add convenience and versatility.Upstairs, four spacious bedrooms and three full baths include a primary retreat with dual walk-in closets, spa-like 7-pc ensuite with hydronic heated floors, double shower, and Italian Catalano toilets throughout. A roughed-in second laundry room completes the upper level.The finished basement expands your living space with one bedroom and a den, full and half baths, a large recreation room, and a bar/kitchenette rough-in, all enhanced by natural light.Premium upgrades include European high-security doors, triple-pane tempered glass windows, a wired 360 security system, hydronic heated floors in the basement and primary bath, Generac 11kW standby gas generator. Outdoors, enjoy a private fenced yard, thermally modified wood decking, professional landscaping with Wi-Fi irrigation, and a polyaspartic-coated garage floor. Two furnaces one in the basement and one on the second floor. Behind the property, the former powerline corridor was dismantled years ago, to become a walking trail connecting to the new Lakeview waterfront development. A rare opportunity to own a home that blends timeless design, modern comfort, and a desirable location. (id:60365)
945 Beechwood Avenue
Mississauga, Ontario
Attention builders! Fantastic opportunity to build on a 50ft frontage lot with the Lake at the end of your street. Situated on a dead end street with multi-million dollar homes and a secluded backyard with a peaceful stream. Enjoy evening strolls along Lakefront Promenade Park or through Adamson Estate. Easy access to shops, restaurants, Port Credit, schools, GO train and the highway. This is a tremendous opportunity to build your dream home in a sought after lakeside community. Property being sold in "as is" condition. (id:60365)
583 Caverhill Crescent
Milton, Ontario
Detached all-brick Mattamy Lindsay model, approx. 1,800 sq ft with 4 bedrooms plus loft. Quiet, low-traffic crescent with mature trees and no neighbours directly behind. Private yard with stamped concrete patio, pebble stone walkways, and no windows looking in. Wide 36-foot lot with Japanese maple and covered front porch. Side-by-side parking for two cars plus one more in the garage. Flat ceilings throughout the main level. Long dining area with 5 1/4" Canadian maple hardwood, hand-scraped and distressed by Mennonites. Open kitchen and family room layout with a gas fireplace, rebuilt stone surround, and walnut mantle. Renovated kitchen featuring granite counters, marble backsplash, upgraded stainless-steel appliances, and a large pantry. Updated 5 3/4" baseboards and refinished stair treads and risers. Upstairs includes a loft space and a primary bedroom with double closets, one being a walk-in. Basement framed and drywalled, ready for finishing. Topped-up attic insulation for efficiency. A well-maintained home with thoughtful updates, excellent parking, and a private setting in one of Milton's most established neighbourhoods. (id:60365)
2175 Wiseman Court
Mississauga, Ontario
Welcome to this bright and lovingly maintained semi-detached 2-story home in desirable Clarkson! Featuring a rare main-floor bedroom or home office, elegant smooth ceilings with modern LED pot lights in living room, dining room and the rec.room, and a finished basement with extra bedroom and recreation space. Enjoy the beautiful 9.4 Ft sunroom (130 sq ft)with coffered ceiling and integrated LED lights - a true bonus retreat overlooking the greens and plants in the backyard, perfect for relaxing or entertaining.Close to schools, parks, and transit. Move in ready and perfect for growing Families! (id:60365)
5 Antibes Drive
Brampton, Ontario
4 Bedroom semi in most sought after neighborhoods of Brampton. House boasts 9 feet ceiling on main floor.. ...hardwood on main level... laminate floors in all 4 bedrooms, kitchen with new Granite counters n brand new back splash, newly painted through out, laundry on second floor, master has glass standing shower. Available from Oct 1, 2025. Springbrook public school right across from the home. David Suzuki 15 minutes walk. Brampton Transit at your door step, Close to groceries n major banks, Close to places of worship. (id:60365)
81 - 2670 Battleford Road
Mississauga, Ontario
Welcome to Meadowvale! This lovely and thoughtfully upgraded townhome (1,300 sq. ft) is nestled in a quiet, family-friendly community, backing onto greenspace and a playground, offering both comfort and convenience in a high-demand location. Step into a functional layout beginning with a striking 2-storey front entry, leading to spacious living and dining areas with a walk-out to a private, fenced patio, perfect for relaxing or keeping an eye on the kids at play. The kitchen has been refreshed with a new white backsplash, newer Frigidaire stainless steel appliances (2024), and warm wood cabinetry. Renovations and upgrades throughout the home include pot lights and new luxury vinyl plank flooring (2024) on both the main and second levels, along with updated bathrooms (2025), all blending practicality with everyday comfort. Gorgeous floors look like textured walnut but are durable and water resistant, ideal for families and pets! Upstairs, you'll find three well-apportioned bedrooms, including a spacious primary and versatile secondary rooms ideal for family, guests, or a home office. The finished basement recreation room provides additional flexible space, perfect for play, work hobbies or entertainment. Outstanding Location! Walk To Meadowvale Town Centre, Lake Aquitaine, schools, parks, trails, Meadowvale Community Centre, and transit. An excellent opportunity for families, first time buyers, or downsizers looking for a functional and well-located home in a thriving neighborhood. Please review the full marketing package and attached Features and Upgrades for full list of goodies! (id:60365)
216 Rebecca Street
Oakville, Ontario
Step into this exceptional freehold townhome, offering nearly 3,400 sq ft of comfort, style + convenience with 3 beds + 2.5 baths. A meticulously appointed home a short stroll to downtown Oakville + the shores of Lake Ontario. Double car garage, private elevator, two rooftop terraces w/hot tub + lounge + generous outdoor entertaining space, this sophisticated residence is sure to impress.The sun-filled main level features hardwood floors, high ceilings + a clever floor plan w/both a formal dining room + a contemporary open-concept eat-in kitchen + great room. The custom kitchen includes white quartz counters, central island w/seating + ample storage. The spacious great room offers a cozy fireplace feature wall + expansive glazing w/sliders that open to the rear terrace. This south-facing terrace is a private escape, ideal for al fresco dining or relaxing with friends+family.The second level offers two generously sized bedrooms - one with a Juliette balcony + ample storage, perfect as a home office; the other with expansive glazing + a walk-in closet. A stylish main bathroom + laundry complete this floor. The primary spans the entire third level, offering a luxurious private haven. The bedroom is oversized, w/two dressing rooms + a spa-like bathroom that feels hotel-worthy: it really is a private retreat. The lower level features high ceilings, a versatile gym or rec room with chic fireplace, mudroom + direct garage access. A private elevator connects every levelincluding the rooftop terrace with hot tub. With parking for four vehicles, convenience abounds for both residents + guests alike. Outside your door lies a vibrant neighbourhood waiting to be explored. Take a stroll to trendy Kerr Village or downtown Oakvilles lively bistros + charming boutiques. The lake + marina are just minutes away + offer endless adventure. This is highly walkable location & a tremendous lifestyle opportunity. (id:60365)

