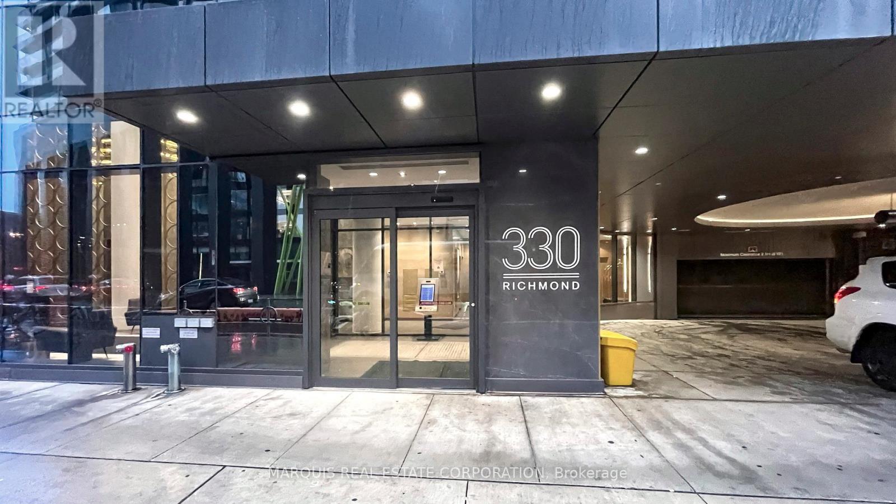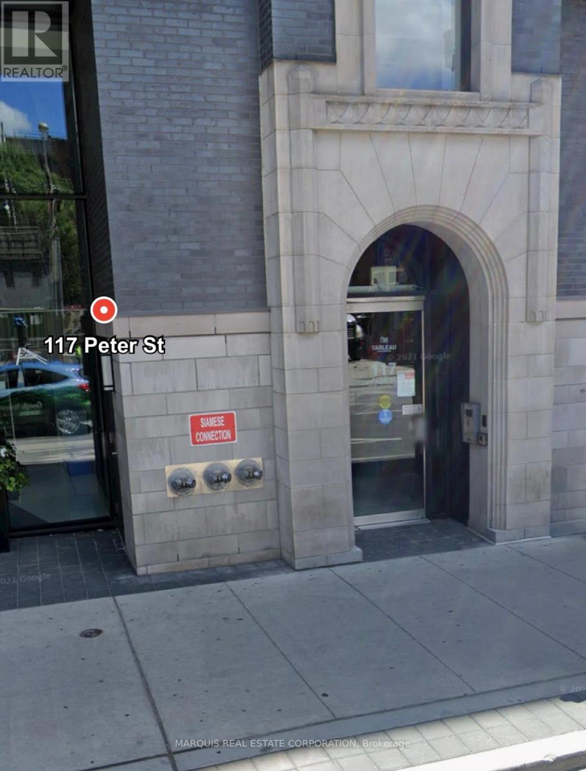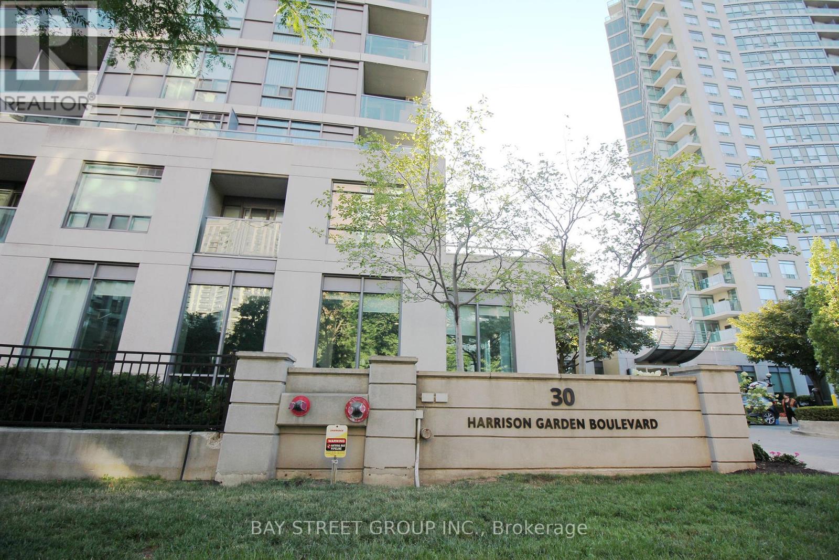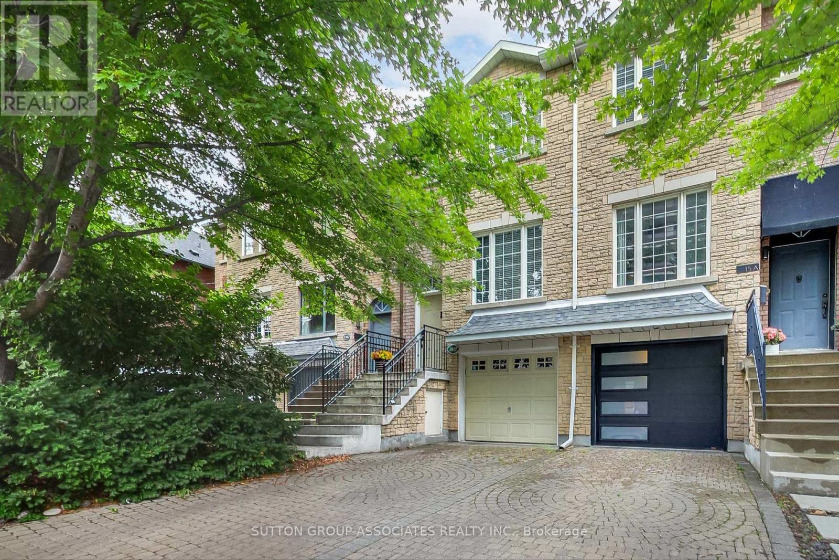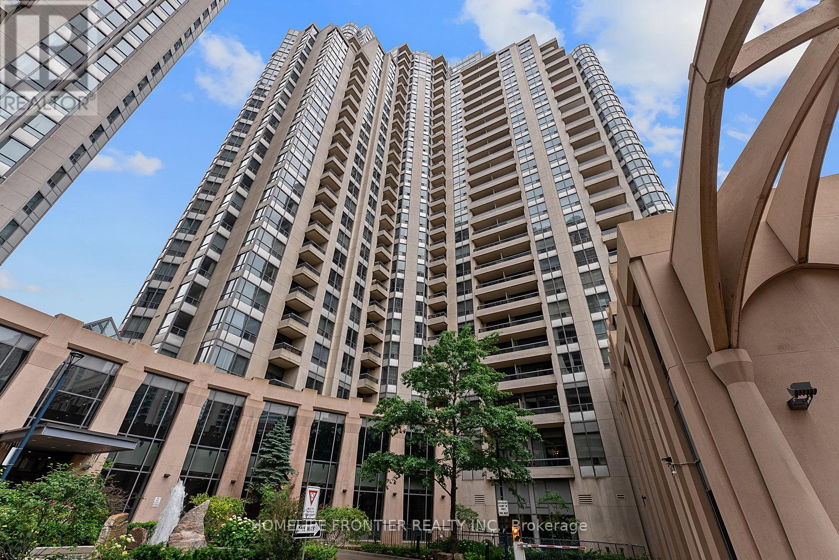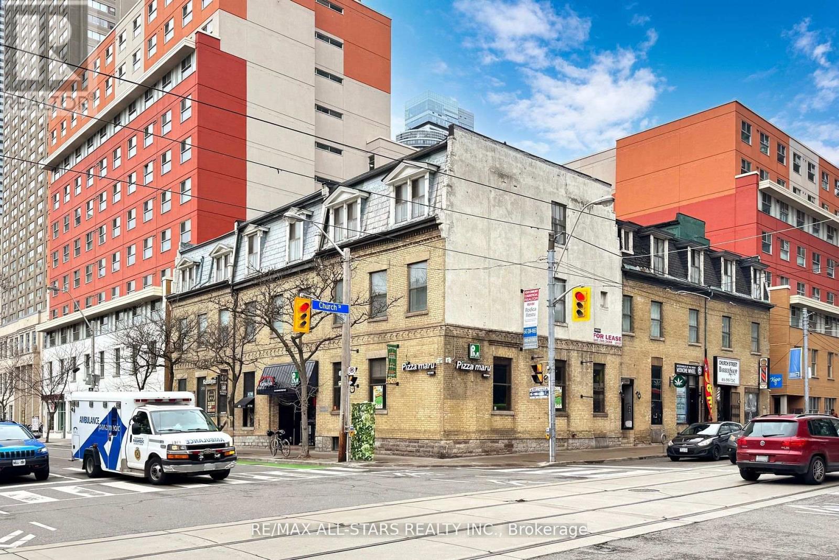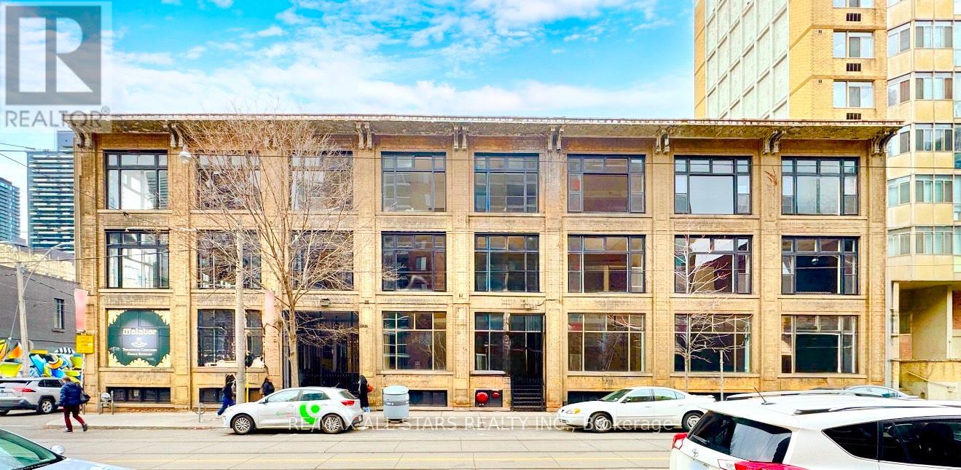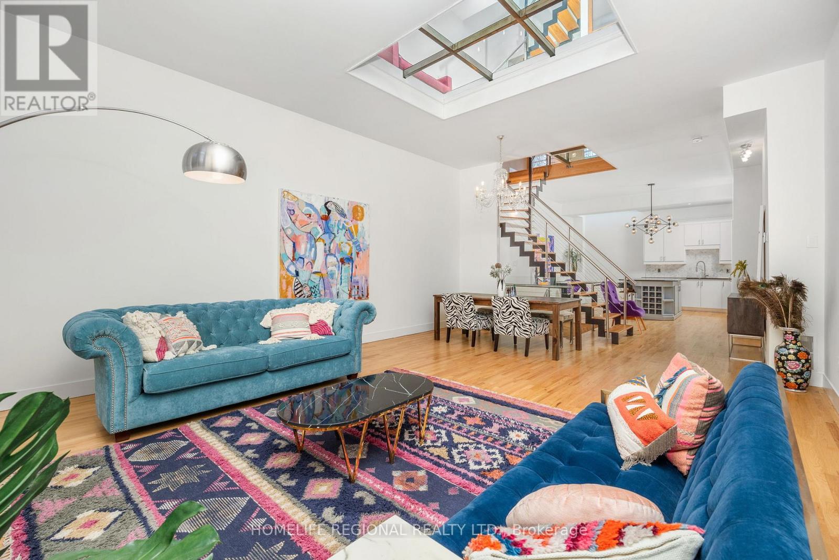274 Poyntz Avenue
Toronto, Ontario
274 Poyntz - Practically Perfect in Every Way! Much loved sunfilled brick bungalow on beautifully landscaped 44' lot where curb appeal and privacy go hand in hand! Thoughtfully renovated and gently lived in - this bright home is move in ready and in the heart of West Lansing at Yonge and Sheppard. New buyers and/or those looking to 'rightsize' from something bigger will appreciate the many perks of this 2+ bedroom/2 renovated bathroom home. Well located for a Garden Suite and/or Multiplex. Warm hardwood floors through living areas. Updated windows through out. Updated and surprisingly efficient kitchen overlooks the backyard and a sun room addition walks right out to the patio area. The backyard is completely fenced and a short path leads to your oversize detached garage. Absolutely lovely - A perfect condo alternative! The lower level is finished to include a large family room plus a guest room with gorgeous modern 3pc bath. Plenty of space for guests/family and spreading out! Extended covered flagstone front porch adds style! Double wide driveway plus rebuilt oversize garage. Nicely situated in the heart of West Lansing at Yonge and the 401 - steps to Gwendolen Park/Tennis, Cameron PS, St Edwards and the Subway. Just a few short blocks to Yonge Street! We can't say enough about this one. Easy to move right in and enjoy or plan something new on this premium lot in a friendly community. (id:60365)
297 Betty Ann Drive
Toronto, Ontario
Bright and Beautifully updated on a private south premium 50 x 135 corner lot on a quiet, family-friendly street offers a rare combination of modern living, space, privacy, and convenience. Move-in ready, this beauty features a modern kitchen with quartz countertops, sleek cabinetry, and generous living and dining areas with pot lights. The unique layout includes three comfortable bedrooms, highlighted by a private primary suite with a renovated 3-piece ensuite - perfect for those seeking a bit of separation and tranquility. A second upgraded bathroom serves the main floor. The freshly updated lower level includes modern kitchen cabinets, a renovated 3-piece bath, expansive family and utility rooms, and loads of well planned storage. A side entrance offers potential for an in-law or income suite with plenty of space to add a bedroom if desired. The large backyard is perfect for entertaining or simply relaxing. All this, just minutes from top-rated schools, scenic trails, parks, and shopping. (id:60365)
505-Mainbr - 330 Richmond Street W
Toronto, Ontario
***please read before contacting***female only***shared accommodation - shared accommodation - female only - female only - Looking for ***shared accommodation*** in the heart of downtown Toronto? ***Female only.*** will not reply to interest from males unless told that you are looking on behalf of a female***This main bedroom in a two-bedroom unit, available for female tenants only, offers an unbeatable lifestyle in a luxury building at Richmond and Peter. The building boasts incredible amenities, including a media room, games room, party room, gym, outdoor terraces, pool, BBQ areas, and more. Situated close to Queen West, King West, shopping, entertainment, and groceries, this location provides ultimate convenience and vibrant city living. Please note that an interview with the current roommate is required. Important: Your inquiry or showing request will only be considered if you confirm the following: "I have read the listing." Don't miss out on this exceptional opportunity to live in a prime downtown location! 330 Richmond Street West is a modern condominium located in Toronto's vibrant Entertainment District. Developed by Greenpark Homes, this high-rise building offers a luxurious urban lifestyle with suites ranging from cozy studios to spacious layouts. Residents enjoy top-tier amenities, including a fitness center, rooftop terrace with stunning city views, a pool, BBQ areas, a party room, and even a pet spa. The location is unbeatable, with easy access to Queen West, King West, the Financial District, and the waterfront. Surrounded by trendy restaurants, boutique shops, and cultural attractions, 330 Richmond is perfect for those seeking convenience and sophistication in the heart of the city. Whether you're looking for a stylish residence or a smart investment, this address delivers a premium downtown living experience! (id:60365)
308 - 117 Peter Street
Toronto, Ontario
Excellent opportunity available for sub-lease at 117 Peter Street. Suite 308. An incredible small office space for lease in the heart of Downtown West. This office condo is tailor-made for professionals seeking their own small space. Strategically located just steps from Osgood Subway Station and within walking distance of Union Station. Offering newer hardwood floors, tons of natural light and a small kitchenette. If you're looking for your own small office space you must tour! This is a Sub-Lease until June 30, 2026. A Head Lease is available. Reach out today. (id:60365)
1512 - 30 Harrison Garden Boulevard
Toronto, Ontario
Stylish and well-maintained 1-bedroom + den condo offering 610 sq. ft. of living space plus an open balcony with peaceful east-facing park views on the quiet side of the building. Includes 1 underground parking space and 1 storage locker (P3). The modern kitchen features a stove, fridge, dishwasher, microwave, and stacked washer/dryer. Building amenities include 24/7 concierge, a garden courtyard with BBQs, fitness centre, guest suites, and underground visitor parking. Located just steps to the subway, Whole Foods, Starbucks, parks, and top restaurants. (id:60365)
2608 - 85 Mcmahon Drive
Toronto, Ontario
Luxury 3 Bedrooms. Prime North York Location. 9 Ft Ceiling. Open Concept Kit With Designer Cabinetry. 975 Sq Ft +175 Sq Ft Balcony. Functional Layout. High Floor With Panoramic Ne View. Walking Distance To Subway & New Community. Minute To Shopping, 401/Five Stars Amenities: Indoor Pool, Tennis, Basketball, Bowling....24 Hours Concierge (id:60365)
15b Robina Avenue
Toronto, Ontario
If space and convenience are your priority, this rarely available freehold townhouse delivers. Solidly built and thoughtfully updated, it offers over 2,200 sq. ft. of bright, well-designed living space just steps from St. Clair. The main floor boasts 9-ft ceilings, open living/dining areas, a powder room, and a spacious kitchen/family room with a cozy fireplace. Upstairs, find oversized bedrooms including a sun-filled primary suite with multiple closets and a renovated semi-ensuite bath (2022). The walk-out lower-level features 8-ft ceilings, a media room, full bath, laundry, and storage. A built-in garage with parking for 2 cars and direct interior access makes city living palatable. Set in the heart of St. Clair West, you'll enjoy a welcoming community steps to Wychwood Barns, the Farmers Market, Roseneath Park, schools, transit, and Corso Italia's vibrant culture and cuisine. (id:60365)
392 Princess Avenue
Toronto, Ontario
Welcome to Bayview Village Luxury -- a breathtaking custom-built home on a coveted 50' x 131.5' lot. This distinctive residence offers approx 5,500 sf of living space, 5+1 bedrooms and 8 bathrooms, blending timeless elegance with contemporary amenities for the ultimate in comfort and style. **Main Floor Highlights** Step into an impressive marble foyer, setting the tone for sophisticated living. Entertain guests in the formal living room or unwind in the spacious family room. Host memorable dinners in the elegant dining area. The modern kitchen is equipped with a Sub-Zero refrigerator, Wolf range, and Miele dishwasher, complemented by gleaming hardwood and marble finishes, coffered ceilings, and crown mouldings. A stylish library/office offers the perfect space for work or study. **Upstairs Sanctuary** The master suite is a true retreat, featuring a boudoir walk-in closet and a decadent 6-piece ensuite with a steam shower, heated floors, and premium fixtures. Four additional bedrooms each have private heated floor ensuites, ensuring comfort for family and guests. A second-floor laundry room adds everyday convenience. **Entertainment Oasis Basement** Enjoy year-round comfort in the walk-up basement, featuring hydronic radiant heated floors. Relax by the fireplace, enjoy drinks at the wet bar, or watch movies in the spectacular professional home theatre. A separate bedroom with a heated floor ensuite is ideal for guests or live-in help. **Location Advantages** Live the Bayview dream: steps from Bayview Village Mall and subway, boutique shops, parks, ravine trails, and tennis courts. Benefit from proximity to renowned schools: Hollywood Public School, Bayview Middle School, and Earl Haig Secondary School. Enjoy the convenience of no sidewalk maintenance, making winter easy. This is more than a house; it is an exceptional lifestyle in one of Toronto's most desirable communities, perfect for families and professionals seeking comfort, convenience, and timeless elegance. (id:60365)
311 - 5 Northtown Way
Toronto, Ontario
Totally renovated spend 00K!!! * New Bathroom (From the bottom to ceiling, ceramic floor, ceramic wall, quartz vanity, LED mirror, light, toilet, hanger, fan, door casing, baseboard) *New Kitchen (Quartz countertop, sink bowl, faucet, backsplash, refacing cabinet, drawer, new kitchen sink drain, kitchen sink main valve replacement) *New Floor (Vinyl flank floor through entire unit) (Fresh painted through entire unit) *New Blinds clean shade sand light filtering blinds *New Closet Sliding Door in the bedroom * New Screen door in the living room, 4 door knobs, 4 ceiling lights, receptacle covers & door stoppers *Lean trap replaced New *Unit has been steam disinfection & professional deep clean. 24hr Concierge, Visitor parking, guest rooms, Newly upgraded Lobby, Direct Underground 24 hr metro, 2 Tennis Courts, BBQ area, 3000sq Gym, Indoor pool, Sauna, Bowling, Virtual golf, Party Room. (id:60365)
304 - 66 Gerrard Street E
Toronto, Ontario
For Lease 66 Gerrard St E, Unit 304Corner Office/Commercial Space | Approx. 450 sq. ft. | Third FloorBright corner office/, located on the third floor at the intersection of Gerrard Street East and Church Street. Expansive windows along two walls provide abundant natural light and excellent visibility, creating a comfortable and professional work environment.The space has been refreshed with modern finishes, neutral flooring, and fresh paint, offering a clean and versatile setting. Suitable for a wide range of permitted uses under current zoning, including professional offices, personal care services, and wellness-related businesses.Third-floor exposure with windows on two sidesUpdated finishes, neutral flooring, and fresh paintProfessional setting with flexible layout optionsSteps from Toronto Metropolitan University, public transit, restaurants, and downtown amenitiesAn excellent opportunity to establish your business in a high-demand downtown location with strong pedestrian and transit access. (id:60365)
100 - 14 Mccaul Street
Toronto, Ontario
For Lease 14 McCaul St, Unit 100 (Queen St W & McCaul St)Ground-Floor Corner Retail | Approx. 6,000 sq. ft.Exceptional ground-floor corner retail unit of approx. 6,000 sq. ft. at Queen St W & McCaul St. This highly visible space offers two-street exposure, floor-to-ceiling storefront glazing, and direct sidewalk entry . The open-concept layout is versatile, making it ideal for merchandising, retail displays, and customer-facing operations.HighlightsProminent corner exposure with extensive glazing on Queen St W and McCaul St. Signage opportunity. Heavy pedestrian and vehicular traffic along Queen St W corridorSteps from OCAD University, the Art Gallery of Ontario, major hospitals, and the Discovery DistrictTTC streetcar at the door; nearby subway accessPermitted UsesZoning allows for a wide variety of commercial uses, including retail, food/refreshment services, fashion/apparel, home décor, specialty goods, personal care services, and professional offices.Additional Details:600A, three-phase electrical service. Located in one of Torontos busiest cultural and retail hubs. (id:60365)
6 - 62 Claremont Street
Toronto, Ontario
Welcome to Toronto's Multi-Level Super Loft in Trinity Bellwoods! Discover an extraordinary blend of character, style, and urban sophistication in one of Toronto's most coveted neighbourhoods. Located in the heart of Trinity Bellwoods, this rare and remarkable loft is part of the exclusive Claremont Lofts a stunning 1930s former banquet hall converted into just 8 boutique residences in 2000. Unit #6 is the crown jewel of the building, offering the largest square footage of all units. Step inside to soaring ceilings, massive skylights, and an open-concept layout flooded with natural light thanks in part to the unique glass catwalk and floor panels that allow sunlight to flow effortlessly between levels. This beautifully designed loft features, A bright and dreamy main floor, 2 +1 bedrooms (ideal as a home office or guest space), A luxurious primary suite with ensuite bath and in-unit laundry, sleek, modern kitchen with stainless steel appliances, Gorgeous hardwood floors throughout, Private garage parking, And the showstopper? A private rooftop terrace spanning approximately 700 sq. ft, offering panoramic skyline views and exceptional privacy perfect for summer entertaining or your own urban oasis under the stars. All this, just steps from Queen West and the vibrant heart of Trinity Bellwoods. Enjoy an unbeatable lifestyle with local cafes, eclectic boutiques, buzzing nightlife, and the iconic Trinity Bellwoods Park right outside your door. Don't miss your chance to own this one-of-a-kind loft in a truly unbeatable location. **EXTRAS**Extras: To view additional information, including 3D tour, floor plans, videos and pictures please visit https://media.dreamhousephoto.ca/sites/mnxezxq/unbranded (id:60365)



