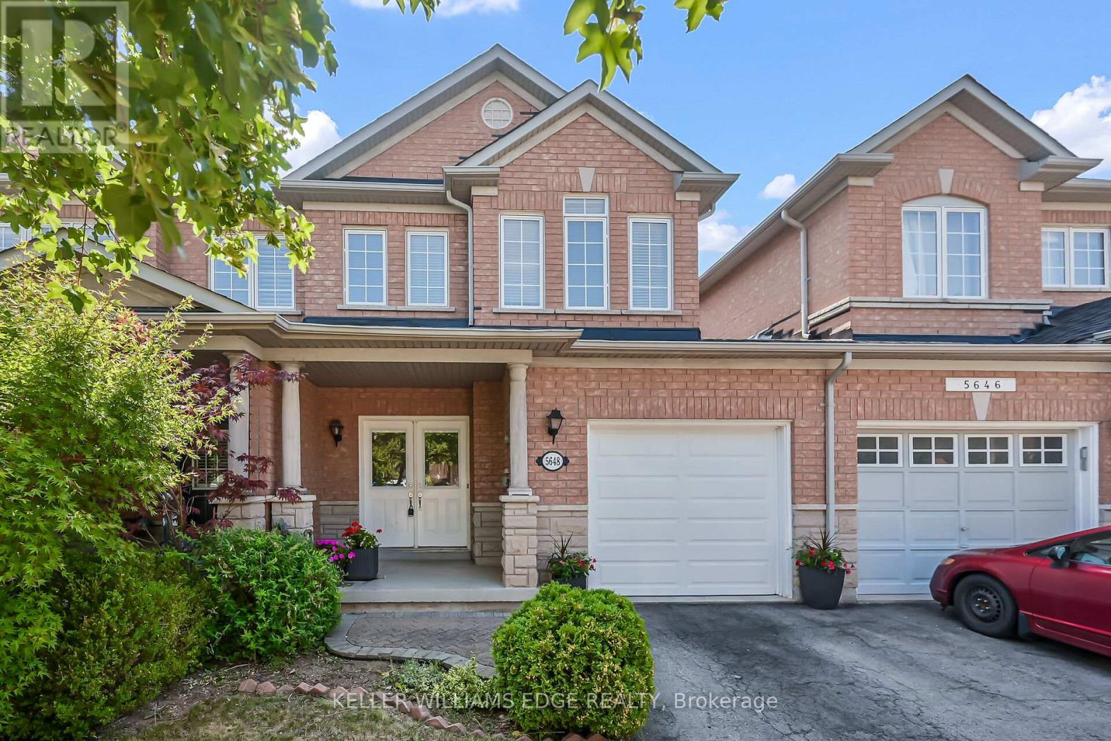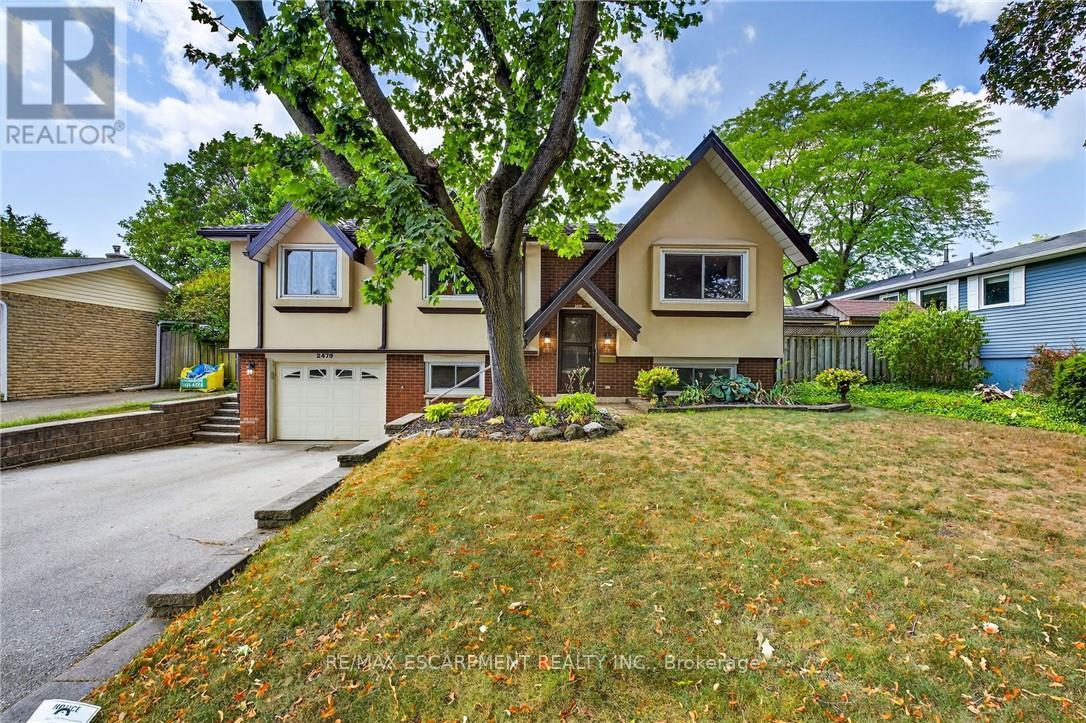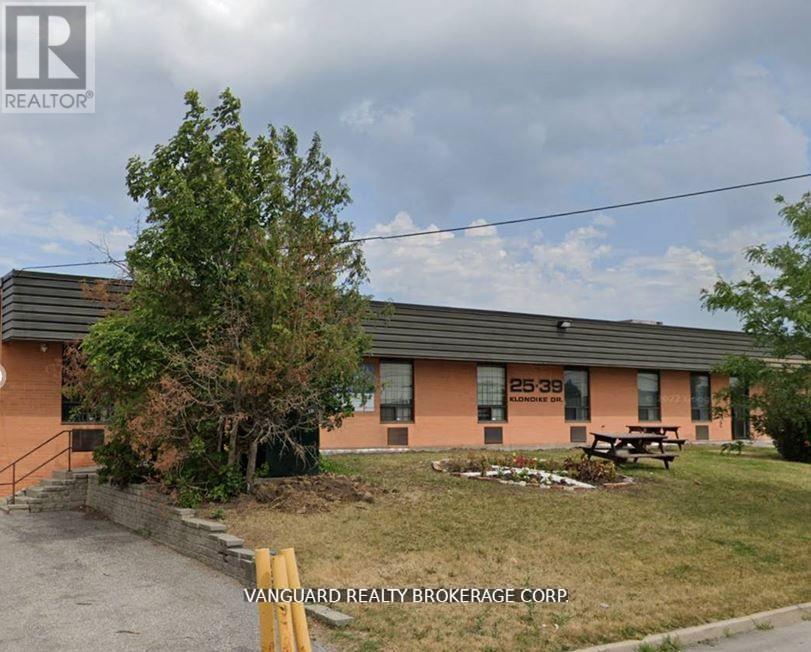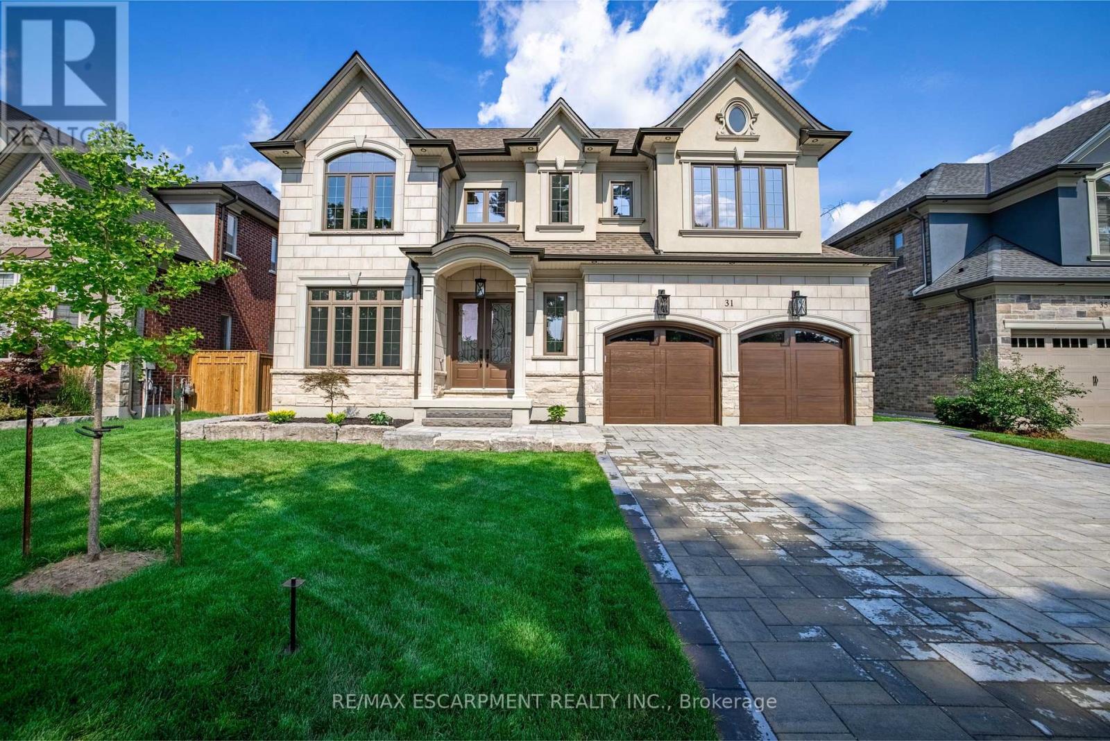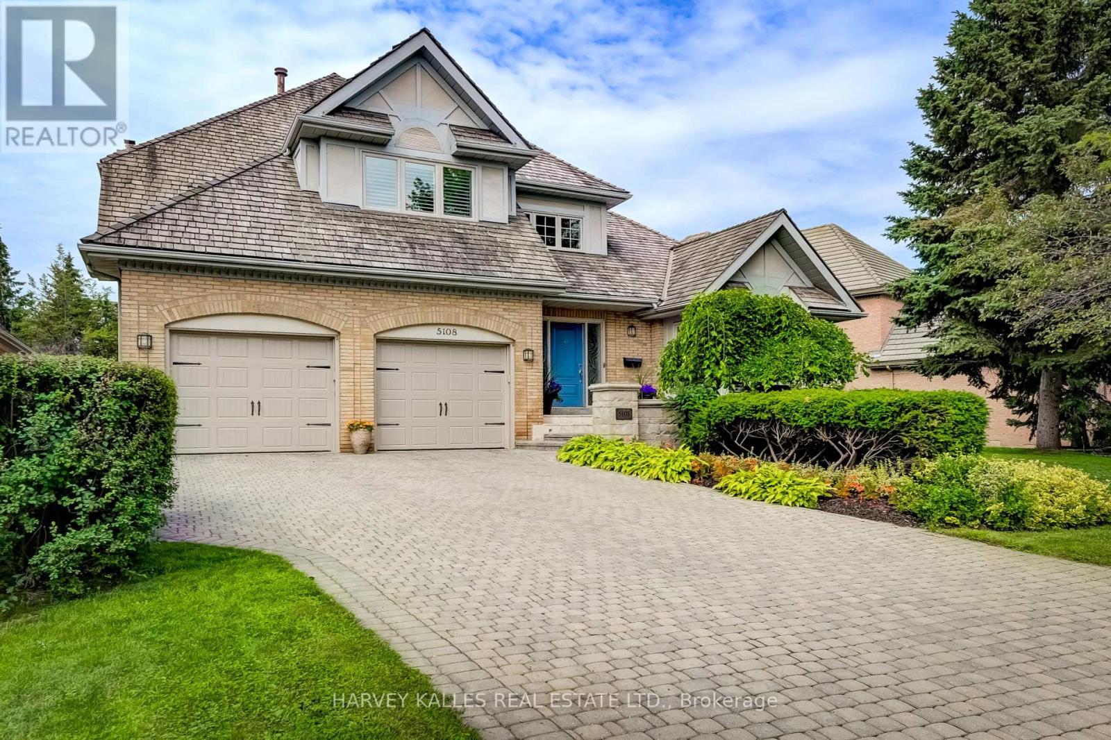1204 - 2240 Lakeshore Boulevard W
Toronto, Ontario
Experience stylish waterfront living in this bright and spacious corner unit. Floor-to-ceiling windows in this open concept condo fill the space with natural light, while the large wrap-around balcony, with its incredible lake and city views, is the ideal space for relaxing or entertaining. The primary bedroom features a private ensuite bathroom and walk-in closet. Both bathrooms have been beautifully renovated and the kitchen has new stainless steel appliances, granite counters and a centre island. A parking spot and a locker are included for your convenience. Located steps from the waterfront, top restaurants, grocery stores, entertainment, trails, TTC streetcar, bike paths, highways, and shopping - everything you need is right at your doorstep. (id:60365)
108 - 3480 Platinum Drive
Mississauga, Ontario
Excellent Opportunity To Purchase a Unit 1120 Sqft in one of the busiest plaza in Mississauga which is Ridgeway Plaza, it is prime location in GTA at the intersection of Eglinton Ave. west & Ninth Line, this area bounded 3 cities Oakville& Milton and Mississauga , it is a very busy plaza with all kind of different businesses Ideal for Retail ,Cell Phone /computer store , Clothing , professional office , It is already prepared As an Academy School, The unit in the centre oh the plaza with 2 doors and has exposure from both sides , it is a Great investment to purchase a unit in a plaza has an Excellent foot traffic. (id:60365)
5648 Evelyn Lane
Burlington, Ontario
Beautiful Family-Friendly Executive Townhome! Welcome to this stunning 3-bedroom + den freehold townhouse, perfectly designed for modern family living. Nestled in a desirable, family-oriented neighborhood, this home offers both comfort and convenience.Step into the open-concept main floor featuring a spacious eat-in kitchen with a walkout to a private, fenced backyard ideal for entertaining or relaxing outdoors. Upstairs, you'll find a generous primary bedroom retreat complete with a walk-in closet and private ensuite. There are two additional well-sized bedrooms. The fully finished basement adds even more living space, featuring: A den with an electric fireplace, A recreation room perfect for movie nights or a play area, A laundry room, Storage space and a cold room for all your organizational needs. The attached garage has inside entry and access to the backyard. This well-maintained home boasts recent updates including: Washer & Dryer (2024) Shingles (2022) New Garage Door (2025) Furnace & A/C (2022) Conveniently located close to major highways, GO Station, parks, top schools, and shopping, this home truly has it all. Dont miss the opportunity to own this exceptional property perfect for families and professionals alike! (id:60365)
2479 Bridge Road
Oakville, Ontario
Private backyard oasis with inground pool and custom deck - perfect for relaxing or entertaining just steps to Bronte Village! This spacious Tudor-style raised ranch bungalow is tucked into a mature, established neighbourhood and backs onto peaceful Glen Allen Park. Main floor features hardwood, a bright kitchen, 4-piece bathroom, 3 bedrooms, family room, and plenty of space to live and entertain. The lower level includes a rec room, 4th bedroom, additional bathroom, and convenient inside access to the garage. Updates include bathroom counter and flooring (5 yrs), insulated (1.5") garage door (5 yrs), and a durable metal roof (2000). Just a 7-minute walk to the Harbour - your chance to enjoy coveted Bronte living with comfort, charm, and incredible outdoor space! (id:60365)
25 Klondike Drive
Toronto, Ontario
Rarely available industrial unit with truck-level shipping, offering easy access to major highways 400, 407, and 401, as well as key transit routes. Ideal for businesses looking for convenience, visibility, and efficient logistics. Can be leased together with Unit 27 for a total of 10,672 sq. ft. (id:60365)
2901 - 830 Lawrence Avenue W
Toronto, Ontario
Welcome to 830 Lawrence Ave, a modern residence offering homelike living in one of Toronto's most connected neighbourhoods. 830 Lawrence provides residents with premium amenities, including a fitness centre, rooftop lounge, party room, and 24-hour concierge, all while being steps from TTC transit, Yorkdale Mall, shopping, dining, parks, and quick highway access. Now available for lease is a stunning 2-bed, 2-bath, Penthouse Level corner suite boasting 929 sq. ft. of thoughtfully designed interior space, complemented by both a private terrace and a balcony, a rare combination perfect for enjoying the outdoors from multiple perspectives. Inside, the unit offers 9 ft ceilings and unobstructed northwest-facing views, bathing the living spaces in natural light and offering spectacular sunsets. The open-concept kitchen features modern cabinetry, stainless steel appliances, and ample prep space, making it ideal for everyday cooking or entertaining guests. The spacious living and dining area flows effortlessly to the balcony, creating an inviting indoor-outdoor experience. The primary bedroom offers large windows, generous closet space, and a private ensuite with contemporary finishes. The second bedroom provides flexibility for guests, an office, or a nursery. A second full bathroom ensures comfort and convenience. Step onto the expansive terrace, perfect for summer dinners, container gardening, or simply relaxing. While the additional balcony extends your enjoyment of the skyline views. With its upgraded interior, abundant natural light, and unbeatable location, this home offers the perfect balance of style, comfort, and convenience. Available for immediate occupancy. (id:60365)
43 Schooner Drive
Brampton, Ontario
Step into Luxury with this Beautifully Upgraded Home Featuring a Renovated Kitchen with Quartz Countertops in all Washrooms, fresh paint and Pot lights throughout. The Impressive Double-Door entry opens o a Grand 17-Ft Cathedral Ceiling. The Family Room offers a Walk-Out to a Professionally Finished Deck-Perfect for Entertaining. Enjoy the Convenience of an Upper-Level Laundry room and a Fully Finished 2-Bedroom Basement with a Private Side Entrance. This Home Blends Elegance, Comfort and Functionality in one Perfect Package. (id:60365)
595 Celandine Terrace
Milton, Ontario
Don't Miss This Incredible Opportunity! Welcome to this stunning freehold 2-storey townhouse, less than a year old and offering the perfect blend of space, style, and convenience. Featuring 4 spacious bedrooms and 4 bathrooms, including 2 ensuite bedrooms, this is one of the largest models available at 1,949 sq. ft. above grade feels just like a detached home! The modern open-concept kitchen boasts elegant quartz countertops, upgraded stainless steel appliances, and a walk-in pantry for added storage. Enjoy smooth 9-foot ceilings on the main floor, creating a bright and airy living and dining space filled with natural sunlight from large windows. Quality finishes throughout include solid hardwood flooring on both levels and an oak staircase with stylish wrought iron spindles. Upstairs, you'll find 4 generously sized bedrooms, 3 full bathrooms, and the added convenience of an upper-level laundry room. Built by Great Gulf Homes, this property is located in a highly desirable and family-friendly neighborhood. Just minutes from Milton District Hospital, the new Wilfrid Laurier University campus, Kelso Conservation Area, and with easy access to GO Transit, Hwy 401 & 407, this home offers an unbeatable location. A must-see for growing families or savvy investors schedule your showing today! (id:60365)
31 Bayside Court
Burlington, Ontario
Quality and luxury in this exquisite 2025 4 bed, 6 bath custom build in an exclusive pocket in south Aldershot, steps to the lake, Lasalle Park, and the Burlington Golf and Country Club! Enjoy premium street position on a quiet cul-de-sac offering 4 spacious bedrooms, each with their own ensuite. Over 5100 sq feet of luxuriously finished floor space with every convenience for the busy family. Impressive foyer with beautiful polished porcelain inlay, white oak hardwoods, soaring ceiling height to the second floor and walk-in lit closet with custom organization. Sun filled main floor home office for live/work arrangements and convenient oversized powder room. Dine with large groups of friends and family in your sophisticated dedicated open dining room with custom tray ceiling, extra large windows and mosaic white oak hardwoods. Wow to this kitchen! If you love to cook you will be blown away with both function and aesthetics of this masterpiece. Premium lit Barzotti cabinetry in a neutral palette with premium JennAir monogram series appliances throughout including double oven, 6 burner gas range, lockable wine fridge, premium quartz surfaces, heated flooring and extra large walnut stained island to match the custom walnut range hood. Everyone will enjoy the privacy of their own ensuite, connected to extra-large bedrooms adorned with beautiful imported tile, white oak hardwoods, custom walk-in closets, designer lighting, and elegant decorative plaster ceilings. Breathtaking primary ensuite shows off imported Italian Calcutta polished porcelain, freestanding tub, Barzotti double sink vanity, heated flooring and glass shower with double rain heads. Entertainers dream in the lower level, complete with dedicated gym space, sauna with integrated lighting and sound system, kitchen servery area and home theatre for movie nights! Nearby top rated schools, minutes to DT and GO station. (id:60365)
3186 Hines Drive
Oakville, Ontario
Contemporary Living in a Family-Oriented Sanctuary! Nestled steps from Charles Fay Pond in New Glenorchy a community celebrated for its safety, neighbourly charm, and top-ranked schools (Glenorchy Public and Oakwood Secondary) this modern masterpiece redefines family living. From the contemporary glass-rail front porch to the clean-lined exterior, every detail whispers sophistication, while soaring 10-foot ceilings and expansive windows on the main level frame panoramic ravine and pond views. Step inside to discover a stunning eat-in kitchen with hardwood flooring, modern maple cabinetry, and a large center island/breakfast bar with double-sided storage all anchored by granite countertops, a classy tile backsplash, and stainless steel appliances. Sunlight floods the breakfast area, where a patio door opens to a deck with gorgeous views of the Natural Heritage System green space, and flows seamlessly into the bright, airy family room with an electric fireplace.The open-concept dining and living room dazzles with hardwood floors, pot lights, and oversized windows, while a private office with a large picture window offers the perfect work-from-home retreat. Ascend to the spacious second level, where 9-foot ceilings and floor-to-ceiling windows in generously sized bedrooms immerse you in the tranquility of the ravine and pond. The primary suite greets you with a double-door entry, large walk-in closet, built-in vanity, and a luxurious 5-piece ensuite featuring a double vanity, freestanding soaker tub, glass-enclosed shower, and private water closet. A second/guest bedroom boasts its own 4-piece ensuite, and the upper-level laundry room adds effortless convenience.Freshly prepared for your new chapter, the entire home has been professionally deep-cleaned every surface sanitized, carpets steam-washed to pristine condition ensuring a spotless, move-in-ready sanctuary. Beyond 3,300 sq. ft. of finished living space. (id:60365)
5108 Forest Hill Drive
Mississauga, Ontario
Immaculate, well-maintained Daniels home in Prestigious Credit Mills on Premium lot. Sun-filled home with warm south-west exposure. Approx. 4,500+ sq ft above grade (per MPAC) living space, with large principal rooms, open concept ideal for entertaining, large windows with wooden Californian shutters and hardwood floors throughout the home. 9+ ft ceilings on main level, with oversized custom-built kitchen, high-end appliances. Custom stone fireplace in sunken family room, skylight in second family room, bright living room, impressive dining room for large family gatherings, and large laundry room and separate storage room complete the massive main floor. Two separate staircases to second floor. Master bedroom retreat with step-down sitting/office area, balcony overlooking backyard, 5-piece ensuite, laundry chute to laundry room, and massive 27-foot walk-in dressing room/closet...must be seen to appreciate. Other bedrooms have own ensuite bath, plus a second laundry chute complete the second floor. Oversized recreational/games room on third floor loft. Partially finished basement with cedar sauna, new furnaces and air conditioner (2024). Backyard SW exposure with heated saltwater pool (new pool liner in 2025), landscaping and beautiful Travatine marble tile patio. 3 car tandem garage, inground sprinkler system, home alarm, and central vac. Prime location with easy access to HWY 403/401, nearby GO stations, close to coveted top-rated schools (John Fraser SS, Aloysisus Gonzaga CSS), UTM, Credit Valley Hospital, and much more. Make this magnificent home your dream home. (id:60365)
Unit 3 - 1306 Guelph Line
Burlington, Ontario
Gorgeous Townhouse at Great location!!! Great Investment or Starter Home! Welcome To This Well-Maintained and spacious Townhouse in one of the demanding locations of Centennial Gardens Complex in Mountainside community. This 2-storey Townhouse comes with 4+2 beds and 4 baths, it's a family haven. Large updated kitchen with S/S applinaces,New backsplash and open concept Separate Dining Room. Sunken Living Room with Walk-Out to Private Fenced Yard with Lush green view. Good sized 4 bedrooms with and newly built 2 bedrooms basement apartment .Basement Access to Underground Garage abd exclusive 2 Parking Spots. Newly painted, new flooring and newly built basement. (id:60365)



