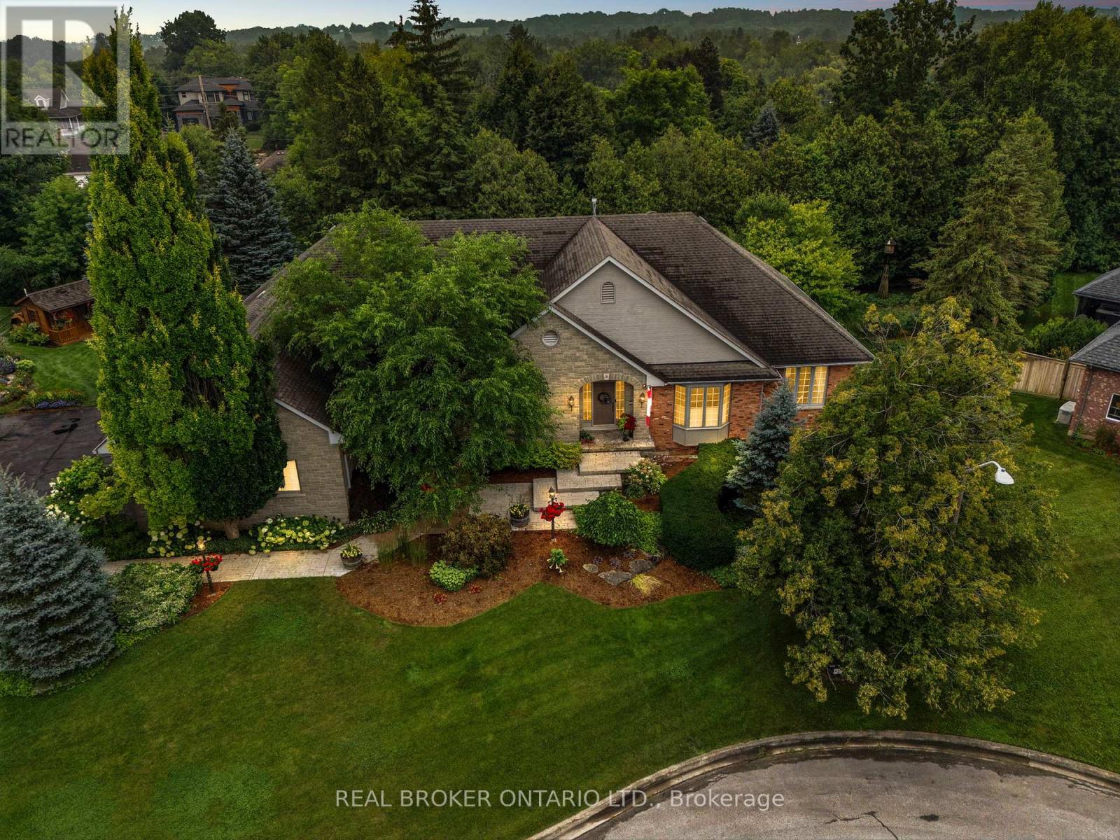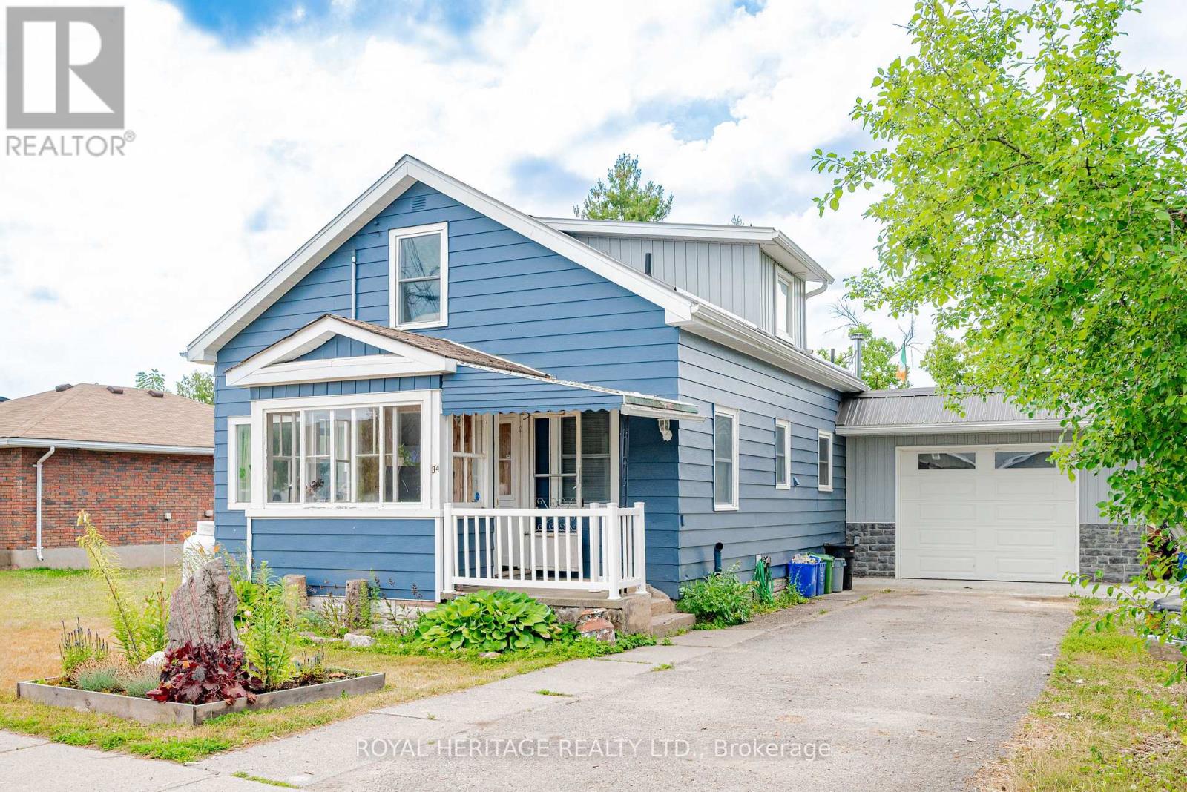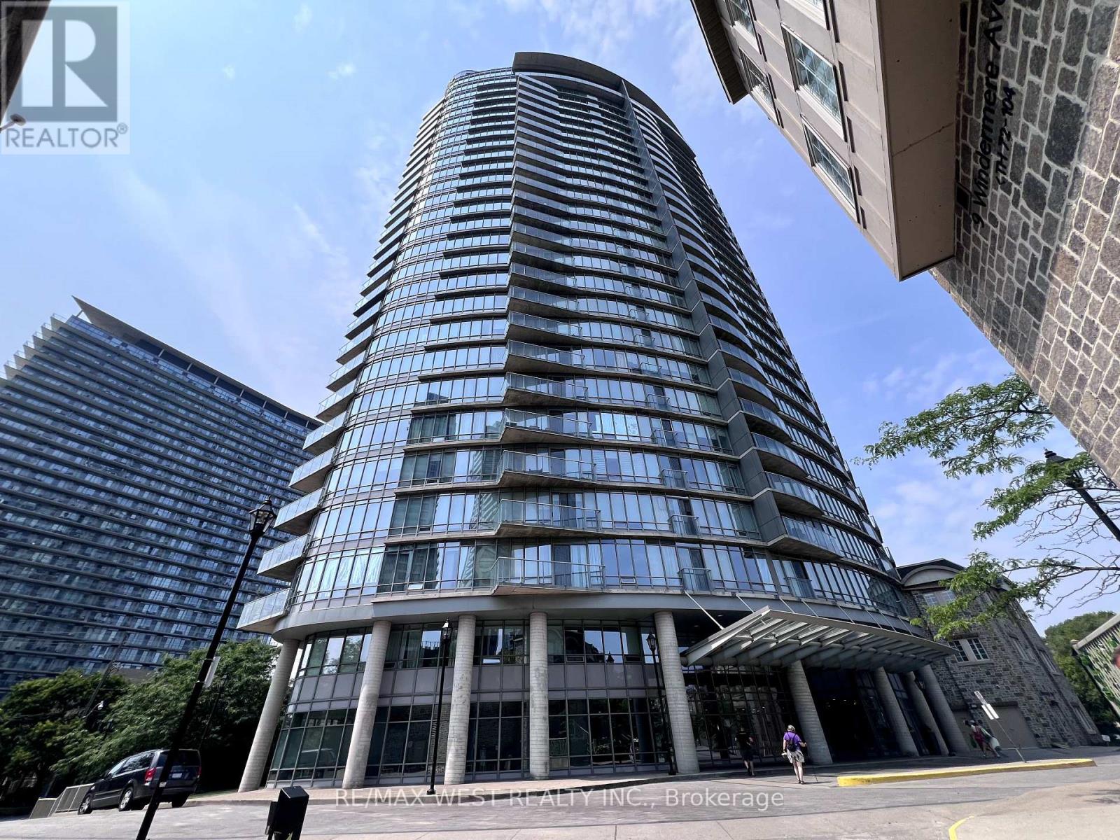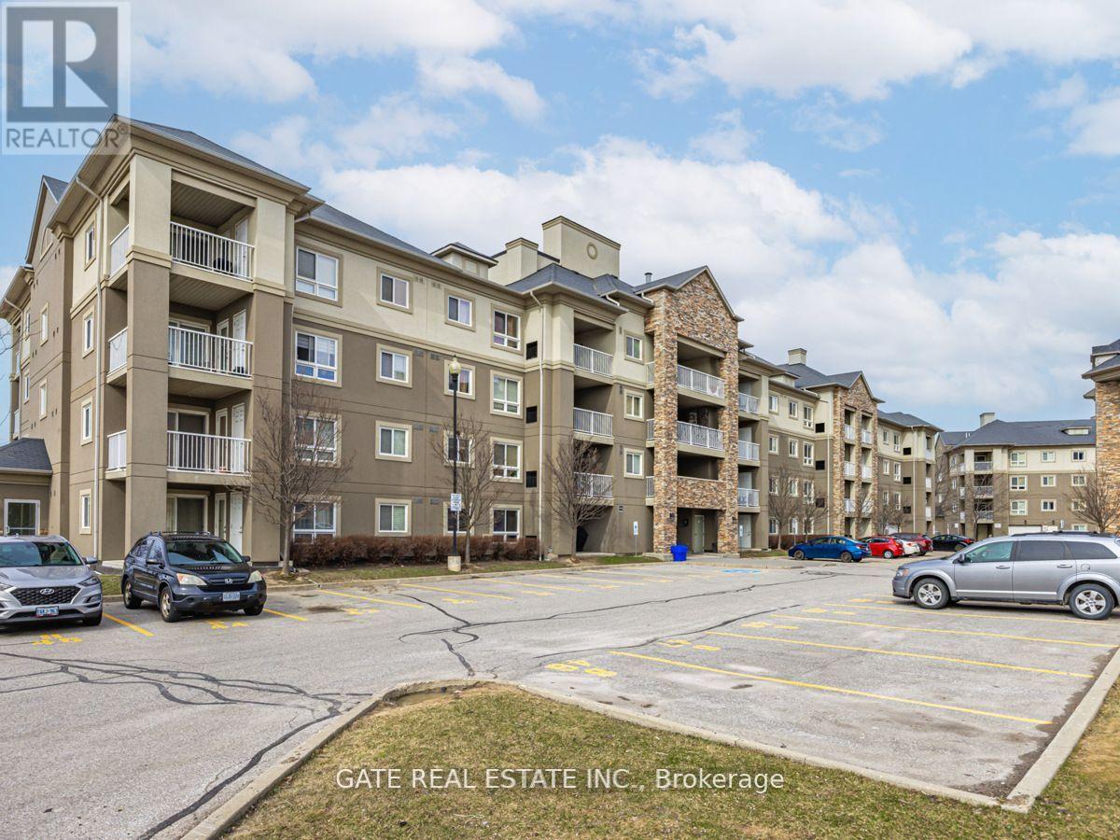1262 Upper Paradise Road
Hamilton, Ontario
This impressive two-storey home offers a bright and spacious layout with soaring windows, a gas fireplace, elegant French doors, and a welcoming main floor design. The large eat-in kitchen provides ample cabinetry, includes an oven, fridge, and dishwasher, and opens directly to a beautifully landscaped backyard. Ideal for entertaining or relaxing, the outdoor space features a 15x30 pool, a Beachcomber hot tub, a gazebo, and a storage shed. The home also includes main floor laundry and thoughtful updates such as new windows installed in 2021, a roof replacement in 2015, and a new garage door in 2014. The pool was also updated in 2011, making this home both stylish and move-in ready. (id:60365)
29 Laurendale Avenue
Hamilton, Ontario
Welcome to 29 Laurendale Ave, nestled in the highly sought after East Waterdown community. This home is set on a rare 297 ft deep lot with a luxurious saltwater in-ground pool & no rear neighbours! This home is situated in a mature neighbourhood within walking distance to top rated schools, such as Mary Hopkins, quick access to the YMCA, Gatesbury Park, & the charming historic Waterdown Village. With convenient access to highways, GO Transit, & everyday amenities this is the one you've been waiting for! This home offers nearly 3,500 sq ft of finished living space & a well thought out layout. Boasting 4+1 Beds, 4 Bath & a fully finished walk out basement this home offers great functionality. Entering the home, you're welcomed by a spacious foyer & a curved staircase. The foyer opens into a formal front-facing living room, which seamlessly connects to the formal dining room. The stunning custom cherry-wood kitchen overlooks the backyard oasis & features granite countertops & sinks, a built-in workstation, & an eat-in area with direct access to the balcony & backyard. The large family room, complete with a wood burning fireplace, offers a warm & inviting space for entertaining or relaxing. The main floor also includes a generous mud/laundry room with interior garage access, as well as a convenient 2pc powder room. Upstairs, you'll find the primary retreat with a 4pc ensuite and custom built-in wardrobes in both his & her closets. Additionally, there are 3 good sized bedrooms & a 4pc bathroom. The finished walkout basement can be utilized as a rec room area for your family, or for a potential in law suite with the already roughed in kitchen! Complete with a 3pc bathroom, den & storage space. Step into your own private backyard retreat that backs onto greenspace & a quiet ravine. Enjoy the luxury of an in ground saltwater pool & a garden shed with power. This home offers the perfect blend of comfort, seclusion, & natural beauty. (id:60365)
9 - 61 Lake Street
Grimsby, Ontario
Experience the height of luxury living in this stunning bungalow located within an exclusive private enclave at 9-61 Lake Street, Grimsby. Expertly crafted with high-end finishes and meticulous attention to detail, designed to impress both in location and quality! The striking brick and stone façade is complemented by professionally landscaped gardens. Step through the dramatic 20-ft vaulted entry into a spacious great room featuring an Enviro gas fireplace framed by a twisted juniper mantle and 10-foot coffered ceilings. The gourmet chefs kitchen boasts top-of-the-line built-in Wolf range, wall ovens, a Sub-Zero stainless steel refrigerator, custom cabinetry, a breakfast bar, a Kohler 30-inch farmhouse sink, and soapstone countertops. Adjacent to this space is a large dining area, leading to the all-season sunroom, featuring extra-high 12-ft sliding doors- leading to an expansive deck, cedar pergola, perennial gardens, and a screened conservatory ideal for outdoor entertaining. Retreat to the primary suite, a private sanctuary featuring a bespoke, reclaimed barn door, a walk-in closet, and a spa-inspired en-suite with a double vanity, quartz countertops, and a 6-foot freestanding soaker tub. The main-floor guest bedroom offers picturesque views of the gardens, main bath access that include a floor-to-ceiling glass shower, Italian Rohl faucets, a shower-head system, and heated floors, designed to enhance daily comfort. The main level has a dedicated laundry area with a Miele washer and dryer. The finished basement provides a cozy gas fireplace with birch logs, additional bedroom space, and a stylish 2-piece bath. Notable upgrades include a Vassa metal roof, an upgraded irrigation system, a 16 kW backup generator, wide-plank European white oak hardwood flooring, elegant crown mouldings, and more- merging style, functionality, and sophistication in every detail. (id:60365)
31 Cullum Drive
Hamilton, Ontario
Welcome home to this impeccably maintained executive residence in one of Carlisles most prestigious court locations. Offering almost 6,500 sq. ft. of beautifully finished living space, this home is designed for both grand entertaining and comfortable everyday living. A sweeping curved staircase greets you in the front foyer, leading to a warm and inviting layout. A distinguished office with custom wood built-ins and French doors creates the perfect work-from-home retreat. The sun-filled family room with large windows and cozy fireplace and built-ins, flows into a well-appointed eat- in kitchen with island and built-in appliances, walk-in pantry, and pocket doors for privacy when desired. A walk-out to the deck invites you to enjoy serene garden views. Dining room with coffered ceilings and the elegant living room perfect for a night cap after dinner! main floor primary suite is a private retreat with its own balcony for morning coffee, a spa-worthy ensuite, and an oversized walk-in closet. A second bedroom and full bath complete the main level. Upstairs, two generous bedrooms share a skylit Jack & Jill 5-piece bath, offering an airy, welcoming feel. The walk-out lower level is a true entertainers dream, featuring a massive party room with wet bar, enough room for billiards, shuffleboard, foosball, and multiple lounging areas. Large windows and direct backyard access make this space bright and inviting. A gym and/or hobby room, 3 piece bathroom, and ample storage. Set on a beautifully landscaped lot with back deck with fire pit and views of lovely gardens. Also has a heated 3-car garage, and parking for 10+, this exceptional property blends space, elegance, and a coveted Carlisle location. (id:60365)
13 - 166 Mount Albion Road
Hamilton, Ontario
The Aspire Red Hill END Unit Townhome Offers A Combination Of Exceptional Design Featuring Generous Open-Concept Living And Bathed In Natural Light. Conveniently Located In Close Proximity To Big Box Stores Walmart, Home Depot, Fortinos, Canadian Tire & More, All Less Than 10 Minutes Away, Including Easy Access To Qew, Close Proximity To Top Rated Schools, Mcmaster University & Mohawk College, Minutes From Lime Ridge Mall. All Landscaping On Property Now Complete: Paved Driveway, Backyard Featuring Patio Deck and South-Facing Stairs Maximizing Lawn Space For Summertime Gatherings. Water (Alectra) approx $55/mo. Furnace and HWT Rental (Reliance) approx. $83/mo. Stainless Steel Appliances Installed, Quartz Countertop, Washer, Dryer, Window Coverings. Unfnished Basement. (id:60365)
34 Prince Street W
Kawartha Lakes, Ontario
Nestled in the heart of Bobcaygeon with picturesque vistas, this beautifully updated home (built in 1948) effortlessly combines nostalgic charm with modern comfort. Boasting 2 bedrooms, 2 baths, and an efficient propane furnace with central air, its a sanctuary for all-season living. Stepping inside, youre greeted by a main-floor office and a dramatic sunken family room featuring vaulted wood ceilings, light-filled French doors, and a cozy wood-burning stoveperfect for intimate gatherings or relaxing evenings. The updated kitchen dazzles with tasteful finishes and stainless appliances, while the renovated bathrooms ensure seamless daily routines.Outside, enjoy direct access to a spacious patio ideal for morning coffee or summer BBQs, enclosed by a lush, privately fenced backyard stretching 135' deep. A convenient attached garage and municipal water/sewer services add everyday ease.Just a short stroll away, this home is steps from the historic TrentSevern Lock 32 with scenic boat-watching and summer events and mere minutes from the waterfront, charming downtown, and the beloved Kawartha Dairy. With thriving local shops, patios, coffee houses, trails, and a vibrant cultural scene, this is authentic Kawartha Lakes living. (id:60365)
321 - 4263 Fourth Avenue
Niagara Falls, Ontario
NEWER Modern - Stacked Townhouse Built By Newcastle Communities-Great Location In The Heart Of Niagara Falls' LOW TAXES!! IN PRIME Downtown Area. This Beautiful "Riverside" Model Townhome (The Only 2 Bedroom Model With A Large Deck - 10'X10'), Is An End Unit - Located On The Ground Level And Has No Neighbours Behind. Other Features: Large Windows, For Lots Of Natural Light. Spacious 2 Bedrooms With Windows And Closets. Smooth Ceilings Throughout. You Will Love The Luxury Vinyl Plank Flooring Throughout - Easy Maintenance. The Open Concept Layout Feels Very Modern & Airy. The Kitchen Features White Cabinets W/Soft Closing Doors, Upgraded Quartz Countertops/Chevron Backsplash & Stainless Steel Appliances! Enjoy A 4Pc Washroom Complete W/ Tub & Upgraded Quartz Counter Vanity & A 2nd 2Pc Powder Room For Your Guests. Cozy Living Room w/ Pot Lights, O/Looks The Kitchen & Breakfast Area W/ Sliding Doors Leading To Large Wooden Deck, Overlooking Treeline, Enclosed W/ Aluminum Pickets And Privacy Divider! Great Location Only 3 Minute Drive To Niagara Go Station/Via Rail And 6 Minute Drive To The Falls - Perfect For Commuters Who Want To Be Near The Lake And Just Minutes To The US Border. Extra Parking may be available on Street, Green P, or other - The Unit comes with 1 Parking Spot near unit . Includes: Window Blinds; Brand New Stainless Steel Appliances (Range, Fridge, Dishwasher, Microwave Over-The-Range Hood Exhaust Fan; Stacked Washer/Dryer 1 Surface Parking Spot #65 (Just In Front Of The Home) (id:60365)
1704 - 15 Windermere Avenue
Toronto, Ontario
Don't miss this opportunity to lease a beautifully updated 1-bedroom suite with panoramic views of High Park and the Humber River. This bright, open concept unit features contemporary finishes, granite countertops, a matte black kitchen sink, and stainless steel appliances. Floor-to-ceiling windows flood the space with natural light, enhancing the open, airy feel. LG Washtower and renovated bathroom add style and functionality. As an added bonus, this condo comes with a premium Queen Storage Bed with Gas Lift offering both comfort and extra storage. Monthly rent includes all utilities (heat, hydro, water), underground parking and a large storage locker. Enjoy access to indoor pool, full fitness centre, virtual golf, party room, 24 hour concierge, guest suites, and visitor parking. Located minutes from downtown with easy TTC access, close to Bloor West Village, shopping, dining, and Pearson Airport. (id:60365)
57 Nanwood Drive
Brampton, Ontario
Charming Detached Backsplit in Desirable Peel Village! Located on a quiet, tree-lined street with no rear neighbours, this well-maintained 3-bdrm, 2-bathrm home sits on a 50x113ft lot and offers the perfect mix of comfort, character, and convenience. Ideal for first-time buyers, growing families, or downsizers. You'll love the covered front porch and extra-wide driveway with parking for up to 5 vehicles. Inside, the bright open-concept living/dining area features cathedral ceilings, hardwood floors, large windows, and a spacious galley kitchen perfect for everyday living and entertaining. Upstairs offers 3 generous bedrooms with ample closet space and natural light, plus a stylish 5-piece bathroom with double vanity. The finished lower level includes a versatile rec room ideal for a gym, office, or play area, a renovated second bathroom, a large laundry/utility room, and a massive crawl space for bonus storage or a kid-friendly hideaway. The backyard is a rare find, featuring a 26.5x18.5ft detached 1.5-storey garage/workshop with 60-amp service, LED lighting, and a steel roof offering endless potential for a business, guest suite, hobby space, or extra storage. Prime location: Close to top-rated schools, parks, trails, golf, shopping, and just minutes to Hwy 407, 401, 410 and the Brampton GO Station for a quick commute. Don't miss this opportunity to own a unique, open-concept home with a rare detached garage in one of Brampton's best neighbourhoods! (id:60365)
3304 - 430 Square One Drive
Mississauga, Ontario
Brand New, Never Lived-In Modern 1 Bedroom Condo in the vibrant Square One area, available immediately! Offering 538 sq ft of interior space plus an impressive 148 sq ft balcony, this bright and airy unit features floor-to-ceiling windows that flood the home with natural light, a sleek modern kitchen with stainless steel appliances and granite countertops, and a functional open-concept layout. Enjoy breathtaking views of Celebration Square and the lake right from your balcony, and watch all the fireworks from the comfort of your own home. Perfectly located steps to Square One Shopping Mall, Sheridan College, public transit, restaurants, and entertainment. One parking space and one locker are included for your convenience. (id:60365)
42 Viella Street
Toronto, Ontario
Incredible opportunity to live in a fully renovated single family home in the Junction Area. No expense spared. Hardwood Floors throughout. Oak stairs. Glass railings. New modern kitchen and washrooms. Large kitchen with stone counter and built-in seating and walkout to yard. Stainless Steel Appliances. Large open concept main floor with beautiful custom wall unit in living room .Finished basement complete with laundry and in floor heating. New Windows. Large double car garage with access via laneway. Furniture in photos can stay or go. First and last month's rent, credit report, rental application, tenant insurance, and utility accounts in the tenant's name are all must. Hydro, Gas, and City of Toronto Utility bills are all in addition to the rent. Property is not listed on Facebook Marketplace and Kijiji, any ads there are false. Walk to TTC, shopping, parks, schools, and the famous Junction restaurants and shops. Don't miss this opportunity. (id:60365)
2208 - 6 Dayspring Circle
Brampton, Ontario
****STUNNING!! - RENT TO OWN OPTION AVAILABLE!!!! PRIVATE Large Balcony with Ravine Views!!!Newly Painted and Cleaned, Ready to MOVE IN ASAP!!!! Condo Apartment in a GATED COMMUNITY in Brampton with 24hr Security!!!! 2 Bedrooms + 1 Large Den/Office Space with 2 Full Washrooms, Large Balcony, Parking and Locker. Located in the most desirable Humberwest, Goreway and Queen St E Area. Minutes Away From Shopping, Dining, Prayer Places and to Highway 427. U shaped Kitchen with Built in Dishwasher, QuartzCountertop, Stainless Steel Fridge, Stove and Exhaust. Open Concept Layout, Sun Filled, Home Like Unit. Ideal place For First Time Home Buyers, Parents Nest and Winter Birds. (id:60365)













