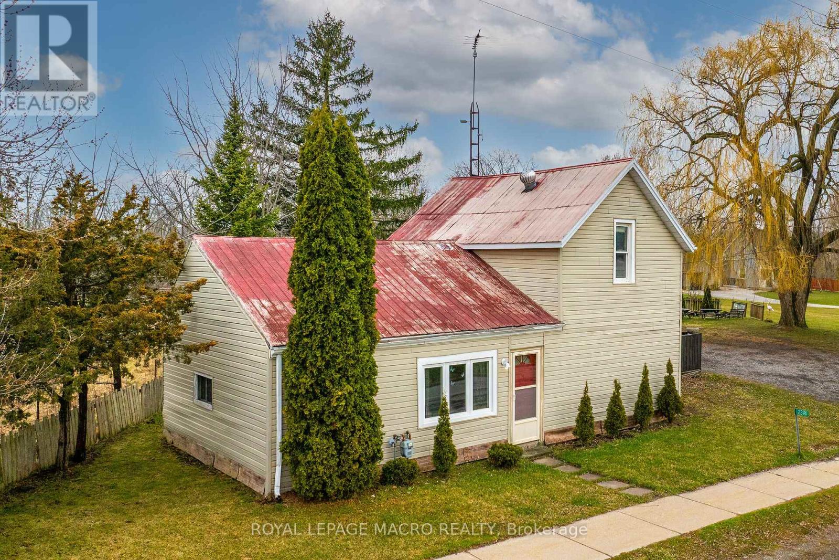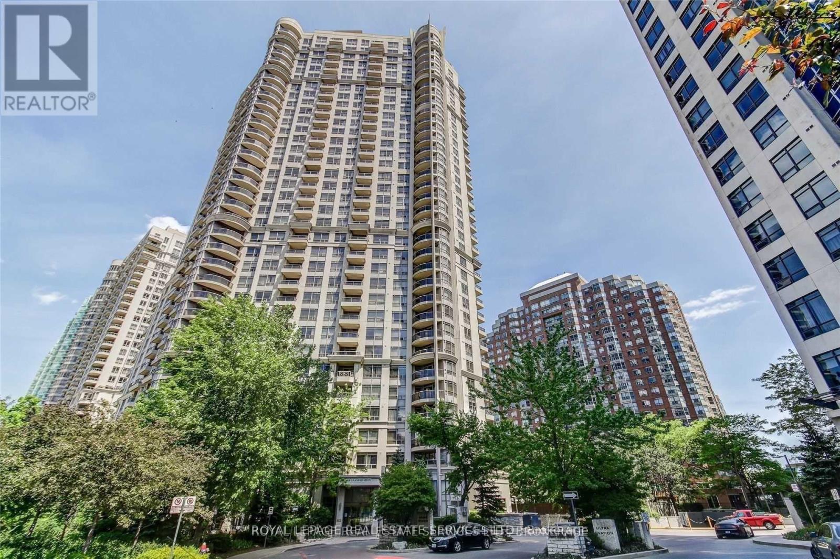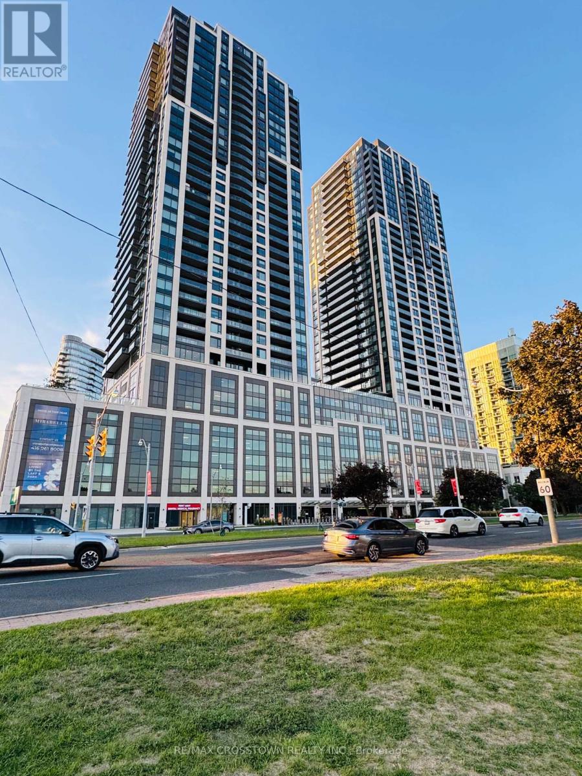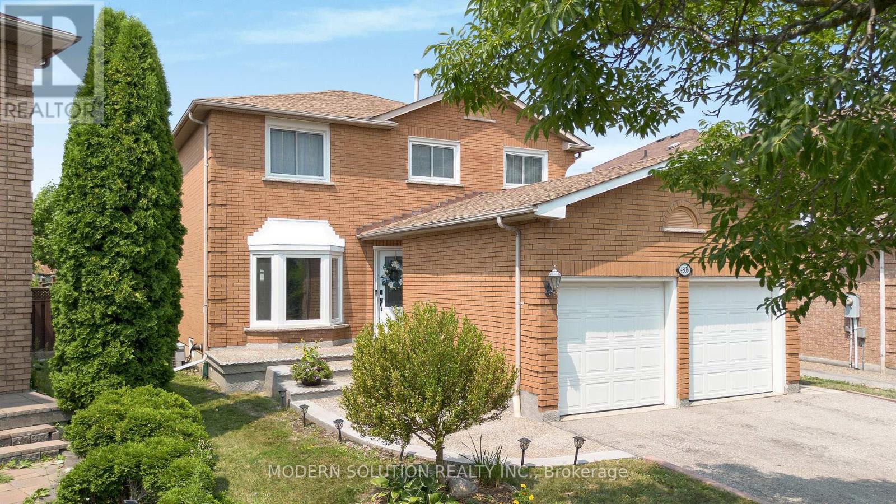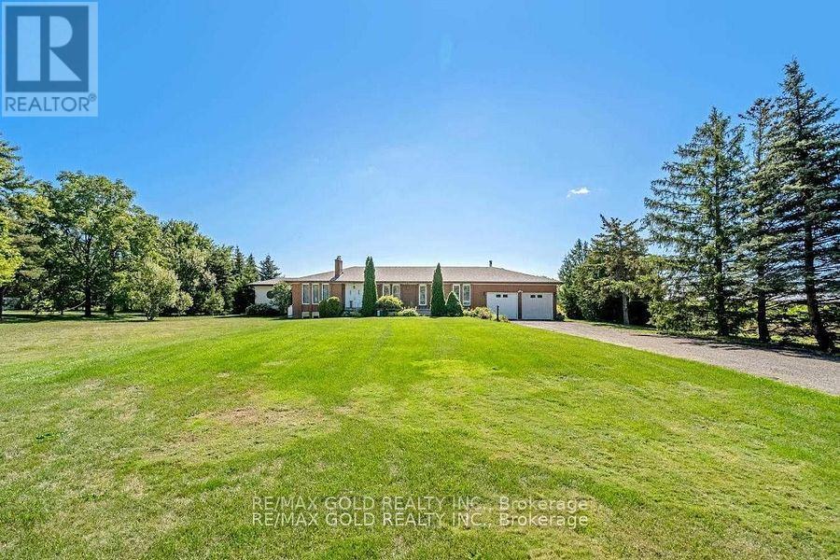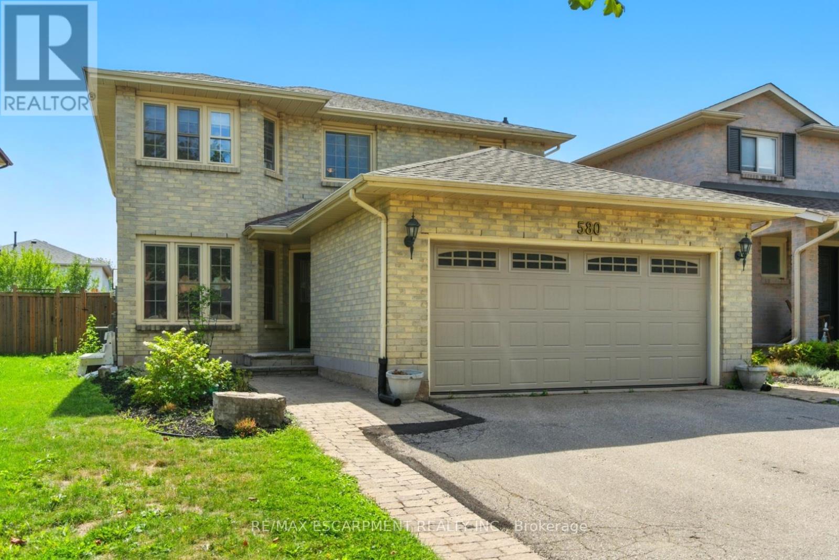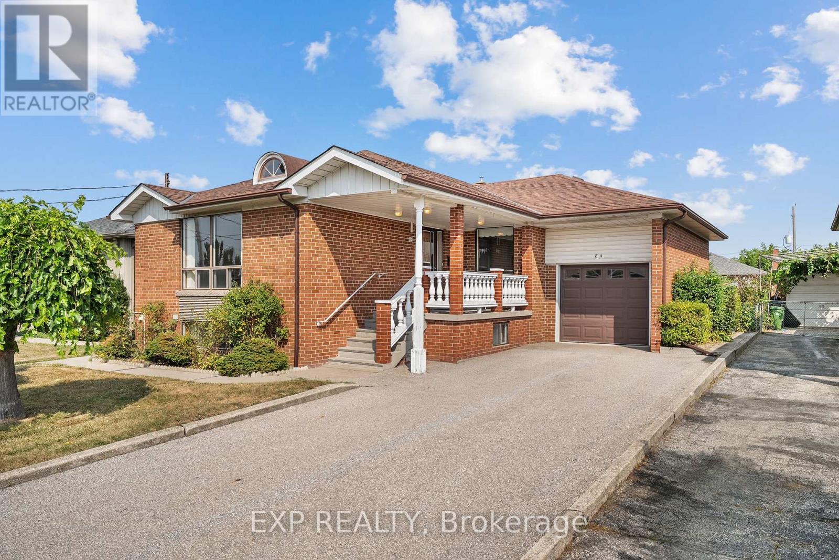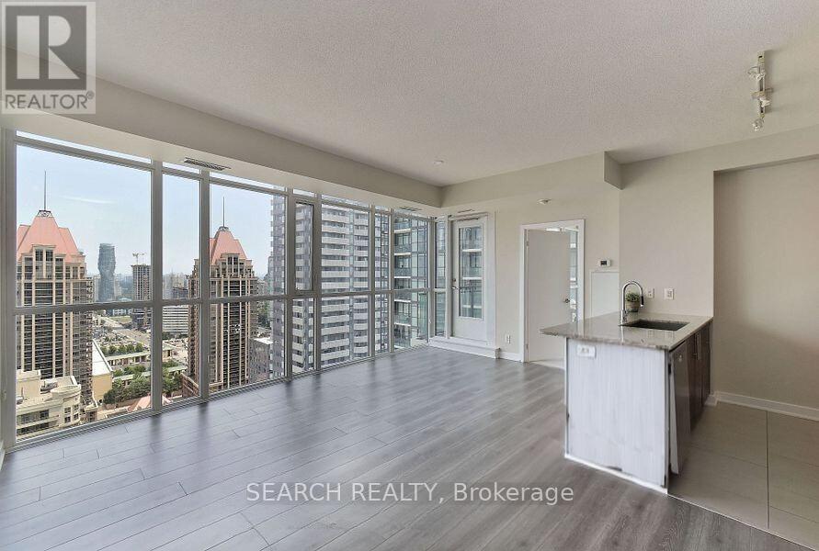2374 St Anns Road
West Lincoln, Ontario
Welcome to an exceptional opportunity in the picturesque hamlet of St. Anns! This charming century home, nestled on over half an acre of scenic countryside, is brimming with possibilities. Whether you're a first-time homebuyer seeking a peaceful rural lifestyle or a savvy investor with an eye for transformation, this property offers the perfect canvas to create something truly special. Set on a generous lot with an impressive 245.65 ft frontage and 132.31 ft depth, the 1.5-storey home features 2 cozy bedrooms - ideal for a small family, weekend retreat, or future development. The detached garage/workshop provides ample space for hobbies, storage, or expansion. Imagine the potential to renovate, rebuild, or reimagine this space into your dream rural escape. Surrounded by nature and just steps from the serene Twenty Mile Creek - perfect for fishing or quiet reflection - this property is the essence of country living. And while you'll enjoy peace and privacy, you're still just a short drive to Smithville, where all your shopping, dining, and daily essentials are easily within reach. Don't miss your chance to own a slice of rustic paradise. Set your GPS to 2374 St. Anns Rd and enjoy the scenic drive to your future country haven. Book your private tour today and envision the possibilities! (id:60365)
1910 - 310 Burnhamthorpe Road W
Mississauga, Ontario
Centre Island. Master Bdrm features 4-pce Ensuite & W/I closet. 24 hr Concierge. Indoor Pool,Fabulous 2 bdrm+Den+2 Bth New Renovated Condo in The Heart of Mississauga. Bright LargeLiving/Dining Room W Balcony Facing Ontario Lake. Spacious Modern Kitchen W Granite Counter &highway, transit, school, hospital and park. A lot of restaurants and banks are nearby. Sauna, Exercise Room, Billiard Room & Much More. Walking Distance to Square One. Close to highway, transit, school, hospital and park. A lot of restaurants and banks are nearby. (id:60365)
1207 - 1926 Lake Shore Drive W
Toronto, Ontario
Welcome to Mirabella Condos! Experience the beauty and serenity of waterfront living in this south-facing suite with breathtaking lake views from both the living room and the primary bedroom. The modern kitchen is equipped with sleek cabinetry, quartz countertops, ceramic backsplash, and built-in stainless steel appliances. The spacious primary suite offers a three-piece ensuite, a large closet, and a picture window overlooking the lake, while the versatile den with sliding doors can be used as a second bedroom, office, or guest space. The main bathroom includes a tub/shower combination, and the separate entryway with a large closet adds functionality. With 9-foot ceilings and laminate floors throughout, this home combines comfort with style.Enjoy world-class amenities including 24/7 concierge service, fitness centre, yoga studio, indoor pool with change rooms, library, party room, two guest suites, childrens play area with outdoor patio, and a landscaped garden with BBQs and dining areas. Steps to Sunnyside Boardwalk, Sir Casimir Gzowski Park Beach, and High Park. Minutes to Sobeys, LCBO, shops, TTC, QEW, and Gardiner Expressway. Internet included! (id:60365)
4806 Crystal Rose Drive S
Mississauga, Ontario
Welcome to this stunning and spacious 4-bedroom, 4-bathroom home, thoughtfully upgraded and designed for modern living. Flooded with natural light throughout, this beautifully maintained property boasts over $100,000 in recent enhancements. The upgraded kitchen features elegant marble countertops and modern cabinetry perfect for both everyday living and entertaining. The newly renovated basement (2023) includes new windows, insulated floors, and ample space for entertaining or additional sleeping arrangements. The primary ensuite was completely updated in 2024 with a sleek, modern 4-piece bathroom. Additional energy-efficient improvements include attic insulation installed above code in 2023.Function meets convenience with an upgraded 200-amp electrical panel and a garage EV hookup. The home also features windows (2015), garage doors (2015), a new front door (2023), owned tankless water-heater and an exposed concrete walkwayall contributing to strong curb appeal and long-term value. Enjoy the privacy of a spacious, pie-shaped lot offering a true backyard oasis. This ideal location places you minutes from the GO Station, major bus routes, Credit Valley Hospital, and the bustling shopping districts of Heartland and Erin Mills. You're also within walking distance of top-rated elementary schools, grocery stores, pharmacies, banks, and more. Move-in ready and loaded with thoughtful upgrades, this home combines comfort, style, and convenience in one remarkable package. (id:60365)
725 Old School Road
Caledon, Ontario
Welcome to the perfect blend of space, versatility, and tranquility a well-maintained 3+2 bedroom bungalow sitting on a premium 1.1- acre lot, just minutes from Brampton and Georgetown. Whether you're an investor, multigenerational family, or dreaming of country living with city convenience, this home delivers it all. (id:60365)
129 Van Scott Drive
Brampton, Ontario
Premium Corner Lot!!! 4-Bedroom House with Functional and Open Concept Layout Features: Grand Kitchen with Central Island and Family-Size Breakfast Area. Gourmet Professionally Finished Basement With Custom Wet Bar, Best for entertainment. Open Concept Recreational Room. Mature, Gorgeous Private Treed Landscaped Property. Luxurious Finishing Including Hardwood Floors, Porcelain Tiles, Granite Countertops, Pot Lights, New AC 2022, Sprinkler System with Timer, And Much More. The garage and the room in the basement are for the landlord's use only (storage). The tenant is responsible for 100% of the utilities. (id:60365)
580 Deerhurst Drive
Burlington, Ontario
Welcome to this beautifully maintained 4-bedroom home in the sought-after Pinedale neighbourhood, just minutes away from vibrant Oakville. This charming residence offers the perfect blend of comfort and style, featuring spacious living areas and thoughtful modern updates throughout. On the main level, you'll find a generous living room complete with a cozy gas fireplace framed by a warm, character-filled brick surround and a large window that fills the space with natural light while offering serene views of the backyard. The beautifully updated kitchen is both functional and inviting, with direct access to the backyard Ideal for entertaining or family gatherings. Upstairs, the home boasts three well-sized bedrooms, offering plenty of space for a growing family. The fully finished basement offers incredible versatility, featuring a spacious rec room, a private bedroom, a convenient kitchenette and a modern half-bath making it the perfect retreat for in-laws, guests or independent teens seeking their own space and privacy. Step outside to your private backyard with a heated in-ground saltwater pool featuring a retractable cover! Enjoy the expansive patio Ideal for summer gatherings and relaxation. With easy highway access, commuting is a breeze, making this home a perfect choice for families or professionals seeking a tranquil retreat with urban connectivity. RSA. (id:60365)
84 Tavistock Road
Toronto, Ontario
Entire Home For Lease In A Family-Friendly Community! Welcome To This Spacious 3-Bedroom, 2-Bathroom Home, Available For Lease For The First Time! Perfect For Extended Or Multi-Generational Families, The Main Floor Features Ceramic And Hardwood Flooring Throughout The Generous Living And Dining Areas, A Bright Kitchen With Ample Counter Space, And Three Well-Sized Bedrooms With A Full 4 Pc Bathroom. The Versatile Basement Offers Plenty Of Uses And Storage Space With A Secondary Kitchen, Large Recreation Room, Full 4 Pc Bathroom, And A Spacious Laundry Area With Two Sets Of Double Sinks. Ideal For Creating An Independent Living Space For In-Laws or Older Children. A Separate Side Entrance Leads To A Lush Backyard, Perfect For Family Gatherings And Outdoor Enjoyment. This Well-Maintained Home Has Been Updated With Fresh Paint, New Light Fixtures, Modern Switches, And Window Coverings; And Comes Partially Furnished For Added Comfort And Convenience. Located In The Heart Of Downsview Roding-CFB, You'll Enjoy Quick Access To Yorkdale Shopping Centre, The 230-Hectare Downsview Park With Year-Round Recreation And Entertainment Venues, Humber River Hospital, Excellent Public And Catholic Schools, Plus Seamless Transit Connections Via TTC Bus And Subway, GO Train, And Highway 401. (id:60365)
3501 - 4099 Brickstone Mews
Mississauga, Ontario
Turn-key Lifestyle at Square One, FULLY FURNISHED Condo at 4099 Brickstone Mews #3501** Start living your future *the moment you get the keys.* This 35th-floor stunner in the heart of Mississauga comes **Fully Furnished** with modern, high-quality pieces, just bring your suitcase. Enjoy 690 sq ft of sleek interior space + 120 sq ft of panoramic balcony views, high ceilings, and sun-drenched windows. With a washer/dryer, luxury finishes, and every amenity at your doorstep (gym, pool, BBQ, kids zone, more), this home is not just ready, it's waiting. Steps to Square One, Sheridan College, and GO Transit. Perfect for professionals in tech, finance, or entrepreneurship looking to skip the stress and start living. **Own the view. Own the vibe. Own the lifestyle !! Inclusions: All Existing Elfs, Window Coverings, S/S Fridge, Stove, B/I Dishwasher, B/I Microwave, Washer/Dryer, FREE FURNITURES (Living room couch, Living room computer desk, Living room TV stand, TV, Living room coffee table, Living room shelf, Living room shelf long, Bedroom dresser, Bedroom dresser black, Bed frame, Brand New Bed (2025), Patio deck bench storage x 2, Closet shelf long, Projector Screen, and Kitchen Bar stools x 3) (id:60365)
106 Narrow Valley Crescent
Brampton, Ontario
Welcome to this Beautifully upgraded Mattamy-built 4-bedroom detached home with a fully finished basement, located in the desirable Springdale neighbourhood. This thoughtfully upgraded residence offers a perfect blend of elegance, comfort, and functionality. The upgraded kitchen features rich Cherrywood cabinets, granite countertops, a built-in microwave and oven, stainless steel appliances, and a gas stove ideal for both everyday living and entertaining. The main floor boasts a spacious family room with gleaming hardwood floors and a cozy gas fireplace. Primary bedroom offers a walk-in closet and a 4-piece ensuite with standing shower and Jacuzzi tub. Basement is professionally finished with a private side entrance, 3 additional bedrooms, 2 bathrooms, and a second kitchen ideal for extended family living or rental potential. Additional features include: Direct access from home to garage, 4-car parking on driveway, Central air conditioning, Garage door opener with remote, Close to schools, parks, shopping, and public transit (id:60365)
43 Ridgegate Crescent
Halton Hills, Ontario
***Sophisticated Style Meets Smart Investment*** Welcome to this exceptionally upgraded, sun filled end unit freehold townhouse nestled on a quiet, upscale crescent in one of Georgetown's most sought-after neighborhoods. From the moment you arrive, you'll notice the refined curb appeal and the potential to easily add an additional parking space, a rare bonus in this community. Step inside to a bright, open-concept layout adorned with premium finishes. The designer kitchen boasts granite countertops, stainless steel appliances, a large island and contemporary lighting, perfect for hosting or relaxing in style. The elegant living and dining area seamlessly connects to a private backyard, offering a peaceful retreat for outdoor dining and summer gatherings. Upstairs, retreat to your spa-inspired primary suite, complete with a walk-in closet and a beautifully appointed ensuite bath. Two additional spacious bedrooms and a modern second bath complete the upper level. The unfinished basement offers serious potential featuring a large egress window, bathroom rough-in, and easy access through the garage for a future separate entrance. Whether you envision an in-law suite, rental apartment, or luxury home gym, the possibilities are endless. Additional highlights include built-in storage in the garage, upgraded lighting throughout, and freshly painted interiors that reflect true pride of ownership. Ideally located close to parks, top-rated schools, shopping, and commuter routes. Turnkey, stylish, and full of future value homes like this don't last long. Book your showing today. (id:60365)
309 - 716 The West Mall
Toronto, Ontario
Welcome to one of the largest and most beautifully updated units in the building! This expansive 2-bedroom + den, 2-bath suite has been completely renovated offering the space and feel of a detached home with all the conveniences of condo living. Featuring a chef-inspired kitchen with premium stainless steel appliances, custom cabinetry, artisan handmade tiles, and wide plank oak floors throughout. The layout is exceptional-thoughtfully designed with generous room sizes, great flow, and tons of natural light. This is one of the rare units with two full bathrooms, ensuite laundry, and a large private storage room with built-in shelving.Enjoy serene views of the courtyard and mature trees from every window, and relax on the oversized terrace that feels more like a backyard retreat.The well-maintained building offers a wide range of amenities: Fully-equipped gym, Indoor and outdoor pools, sauna, community garden & park, basketball & squash courts, guest suite, party & billiard room, secure bicycle storage, tennis court, dog park (!), kids playground and more. An exceptional location too with with easy access to the TTC, Mi-way and GO. Direct access to all major highways, and only 8 minutes to Pearson Airport. In the future: A completely re-imagined Centennial park and direct connection to the subway via the Eglinton LRT west (Renforth stop). A truly rare opportunity for those seeking space, style, and lifestyle in one exceptional home. (id:60365)

