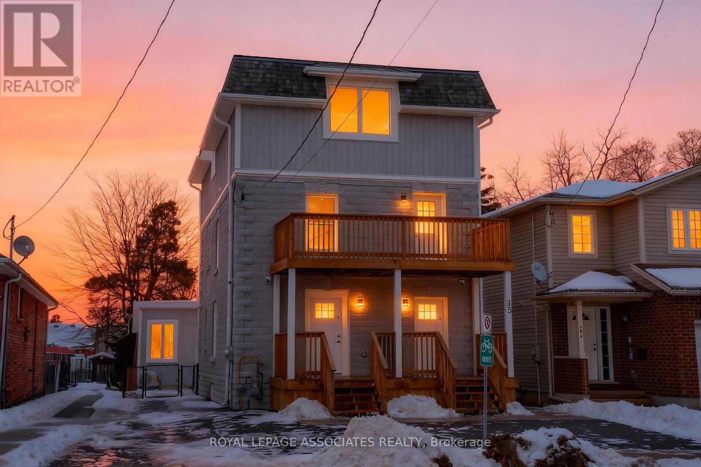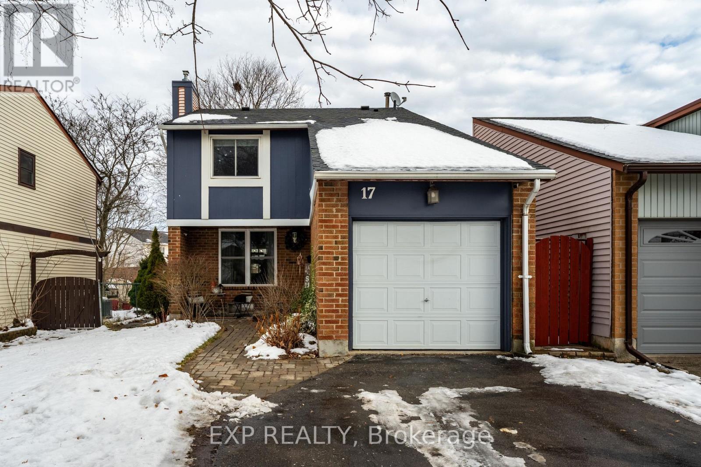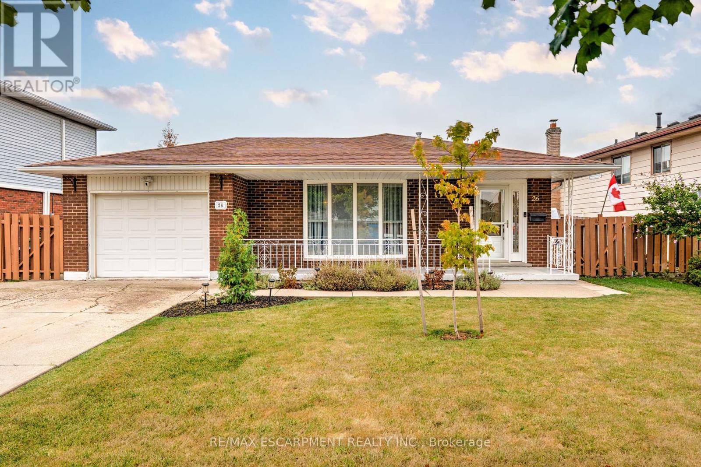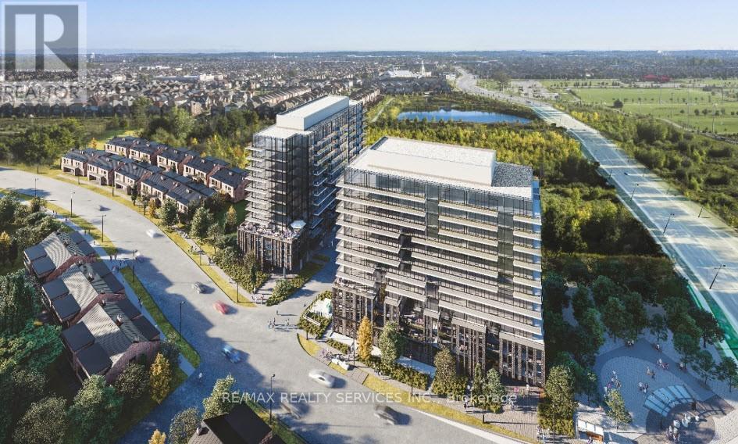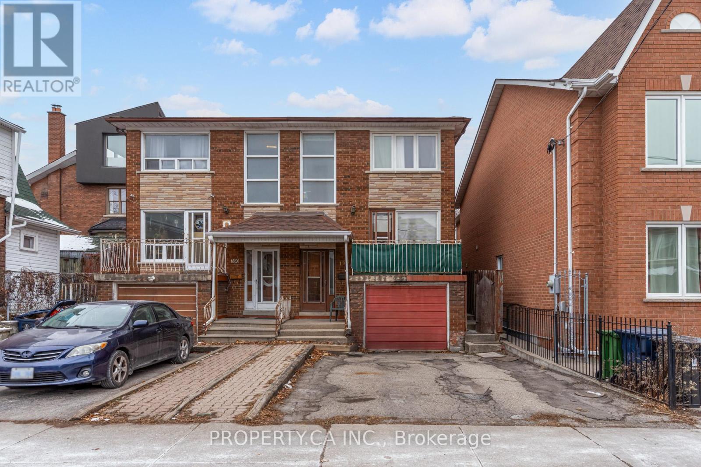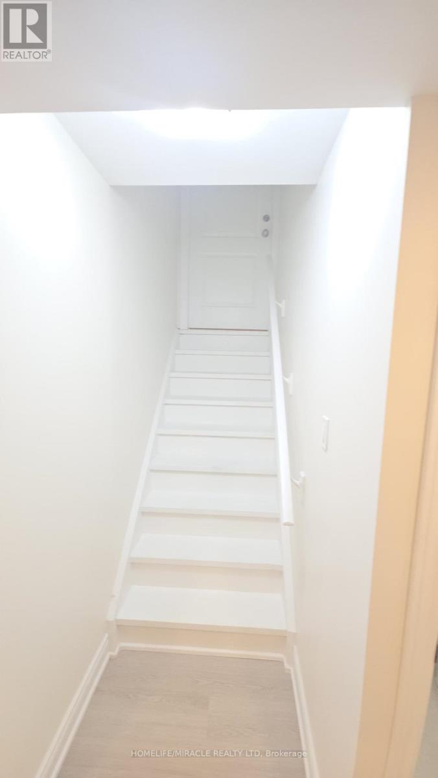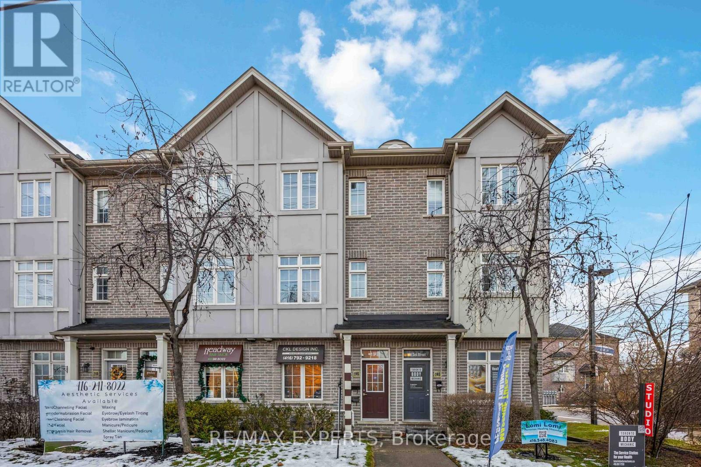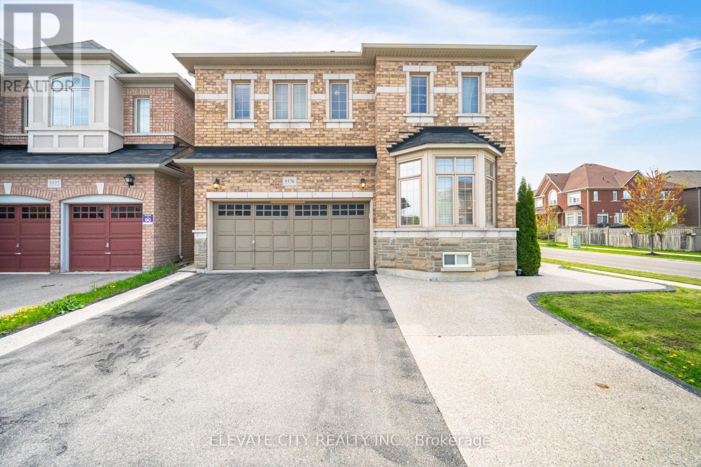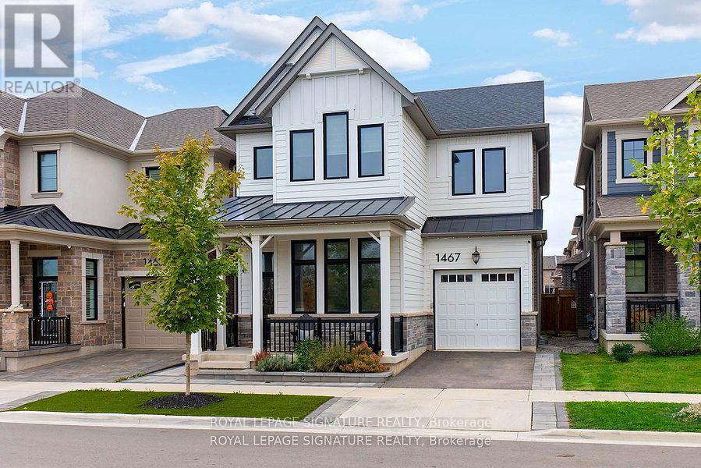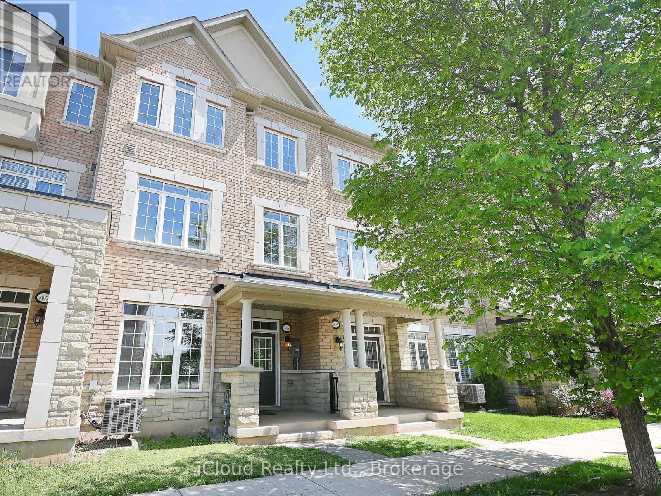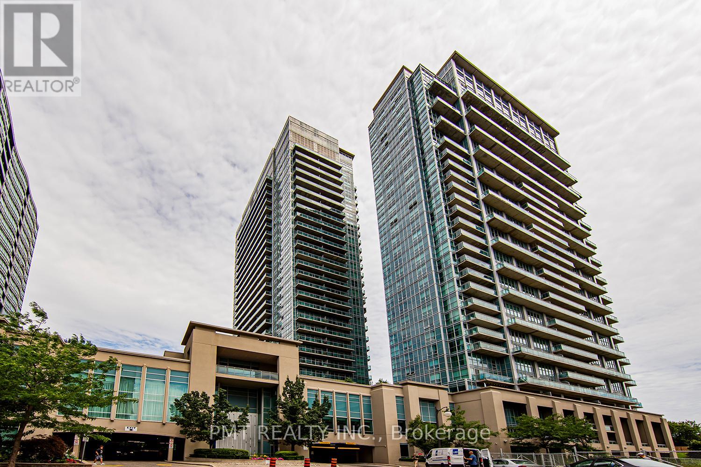1 - 35 St George Street
Brantford, Ontario
Beautifully renovated main-floor unit offering approximately 1,500 sq.ft. of modern living space. This spacious layout features 3 bedrooms and 2 full bathrooms, ideal for families or professionals seeking comfort and functionality.The unit offers a private entrance, laminate flooring throughout, and a bright, open-concept feel with contemporary finishes. The modern kitchen is finished with quartz countertops, providing both style and everyday practicality.Includes one dedicated parking space and a well-designed layout that maximizes natural light and livability.AAA tenants only.A quality main-floor unit in a convenient Brantford location. (id:60365)
17 Glaceport Avenue
Hamilton, Ontario
Enter the detached market in the low $800s. This great family home offers incredible potential and sits on a premium 33 x 133 ft lot in the heart of Waterdown. Enjoy rare backyard privacy with mature trees and an expansive yard-ideal for entertaining, gardening, or creating future outdoor living spaces.The kitchen overlooks the backyard and is filled with natural light, while the living room, dining room, and kitchen feature generous proportions perfect for everyday living and hosting. The primary bedroom is impressively spacious, complemented by well-sized secondary bedrooms. A finished basement adds valuable additional living space for a family room, home office, or recreation area.Recent updates include a new electrical panel and air conditioning unit (2025) and a new roof (2022). With fresh paint and new carpeting on the second floor, this home presents an excellent opportunity to add value and personalize to your taste.Located in charming Waterdown, known for its strong sense of community and small-town charm, yet ideally positioned for commuters-just 7 minutes to Aldershot GO Station with easy access to Toronto, major highways, shops, restaurants, trails, and everyday amenities. A fantastic opportunity offering space, privacy, and long-term value in a highly sought-after location. (id:60365)
26 Madoc Street
Hamilton, Ontario
Welcome to 26 Madoc Street, Stoney Creek. This Well-Maintained 3.5-Level Backsplit Offers 3+1 Bedrooms and 2 Bathrooms, Providing a Functional and Versatile Layout Ideal for Families or Multi-Generational Living. The Main Level Features a Bright Living and Dining Area, Complimented by a Kitchen with Ample Cabinetry and Natural Light. The Upper Level Includes Three Spacious Bedrooms and a Full Bathroom. The Lower Levels Offer a Large Family Room, an Additional Bedroom or Home Office, a 3 Piece Second Bathroom and Plenty of Storage Space. Step Outside to Enjoy a Private Backyard with an Above-Ground Pool, a Poolside Deck and a Large Storage/Hobby Shed - Perfect for Summer Relaxation. Located in a Desirable Stoney Creek Neighbourhood, this Home is Close to Schools, Parks, Shopping and Provides Quick Highway Access. An Excellent Opportunity to Own a Well-Cared-for Property in a Great Location. (id:60365)
503 - 225 Veterans Drive
Brampton, Ontario
2 Year new corner unit featuring 2 bedrooms, 2 bathrooms and 648 sq ft of interior space plus a 189 sq ft l- shaped southwest-facing balcony with abundant natural light and park/green space views. Includes 1 underground parking and 1 locker. Building amenities include fitness room, games room, and party room with private dining and outdoor patio access. 5 Minutes to Mount Pleasant GO station and walking distance to major shopping plaza. (id:60365)
Main Rm 3 - 158 Hallam Street
Toronto, Ontario
Welcome to 158 Hallam Street Main Floor Room #3! Partially Furnished with a Desk and a Chair, You Just Need to Bring a Bed and a Mattress and Enjoy. All Utilities Along with Internet is Included with the Rental Cost. Shared Bathroom and Living Area with Other Main Floor Tenants. Welcome to West Side Living! Close to Parks, Amenities and Public Transit. Available for January 1st, 2026 Move in. (id:60365)
Bsmt - 16 Meadowcrest Lane
Brampton, Ontario
Your Search for A Luxury Apartment At An Affordable Price Ends Here. Welcome To A Walkup, Recently Made, Two Bedrooms, One Washroom Basement With Most Modern Finishes. The Brand New Kitchen Comes With Stainless Steel Dishwasher. Own Independent Ensuite Laundry And Completely Private Entrance. Most Desirable Location of Mount Pleasant Brampton Where Everything Is At A Walk The Transit, The Go Station, The Banks, The School, The School Bus Route The Library, The Skating Rink, Cassie Campbell Community Center and Daycare. Aylesbury Public School Has Got A Very Good Rating. The Apartment Comes With One Parking On The Driveway. Landlord Lives Upstairs With A Very Small Family. Tenants Pay 30% Of The Utility Cost. Apartment Is Available Immediately. (id:60365)
19b Oak Street
Toronto, Ontario
Welcome to this versatile and beautifully maintained three bedroom, two bathroom townhome perfectly situated in the highly convenient West/401 corridor. Whether you're working from home, running a professional business, or commuting downtown, this property offers the flexibility and functionality today's lifestyle demands. The main floor features a dedicated professional office space, ideal for entrepreneurs, consultants, or anyone seeking a private, client ready workspace. The converted garage adds even more versatility use it as an expanded office, an additional living area, or explore its potential as a self contained suite. For investors, this layout presents exceptional opportunity: live on the upper levels while keeping the main floor as a home office, or rent the space for additional income. With its configuration and location, the property also offers Airbnb potential, making it an attractive option for those seeking strong returns. The second floor showcases a sleek, modern kitchen with clean lines and contemporary finishes, flowing seamlessly into an open concept living and dining area. The home is carpet free, featuring hardwood flooring throughout for a refined and low maintenance lifestyle. Step out onto the spacious balcony, perfect for summer evenings, outdoor dining, and weekend BBQs. Located just steps from banks, grocery stores, transit, and the Weston GO Station, and minutes from Highway 401, this home delivers unmatched convenience for commuters and families alike. Covered parking adds to the comfort and practicality of this exceptional property. A rare opportunity to own a flexible, income friendly townhome in very convenient location. Don't miss out! (id:60365)
5576 Ethan Drive
Mississauga, Ontario
A Beautifully Designed Corner Lot Home That Offers The Perfect Blend Of Luxury, Comfort, AndFunctionality. Situated In The Highly Sought-After Churchill Meadows Neighborhood OfMississauga, This Spacious 5-Bedroom, 4-Bathroom Home Is A True Gem. As You Step Inside,You'll Immediately Notice The Abundance Of Natural Light Streaming Through The Many Windows,Creating A Bright And Welcoming Atmosphere Throughout The Home. The Open-Concept Design MakesThis Home Perfect For Both Entertaining And Everyday Family Living. Each Of The FourGenerously Sized Bedrooms Is Equipped With Its Own Ensuite Or Semi-Ensuite Bathroom, ProvidingPrivacy And Convenience For Every Member Of The Family. The Homes Stunning Backyard Features AStamped Concrete Patio, Ideal For Outdoor Dining, Relaxation, Or Hosting Friends And Family.All 5 Appliances. (id:60365)
65 Sedgewick Circle
Brampton, Ontario
This charming 4-bed, 3-bath home provides everything a growing family needs-space, comfort, and a fantastic neighborhood. Featuring a welcoming main floor, roomy bedrooms, and a clean, well-kept interior, this home offers both functionality and style. Nestled in a peaceful area close to parks, schools, grocery stores, and transit, it's an ideal place to call home. (id:60365)
1467 Lakeport Crescent
Oakville, Ontario
Exceptional 4-bedroom, 3-bathroom home built by Mattamy in 2021, nestled in the prestigious & family-friendly Joshua Meadows neighbourhood. with 2,555 sq. ft. above grade, this two-storey home sits on a premium lot with NO FRONT OR REAR neighbours, offering rare privacy & peaceful views. Designed for modern living & effortless entertaining, the open-concept main floor features 5" White Oak Apollo hardwood flooring, smooth ceilings, & a stylish great room w/a gas fireplace, reclaimed wood mantle, & ledgestone surround. The upgraded architect's choice kitchen is the heart of the home, boasting Caesarstone countertops w/a waterfall island, premium soft-close cabinetry, full pantry wall, designer backsplash, matte black hardware, undermount lighting, Bianco double sink, microwave base, & high-quality stainless steel appliances. The upper level includes a spacious primary retreat w/a tray ceiling, walk-in closet, & spa-like ensuite featuring a freestanding soaker tub, glass-enclosed shower, double sinks, quartz counters, designer tile, & black matte fixtures. 3 additional bedrooms offer upgraded broadloom w/1/2" Regency underpad. The upper-level laundry rm is both stylish & functional, w/quartz counter for folding laundry, upper & lower cabinetry, designer backsplash, & front-load washer and dryer. The unfinished BASEMENTINCLUDES UPGRADED 9' ceilings & a golf simulator - perfect for active lifestyles. Over $253K spent on upgrades, including $100K in low-maintenance landscaping w/stone pavers and artificial turf. Additional features include Ecobee smart thermostat, Nest outdoor camera, high-efficiency furnace w/air purifier & humidifier, & BBQ gas line. Direct garage access & parking for two. Located minutes from top-rated schools, scenic trails, shopping, & major highways -this is the perfect place to live, relax, and thrive. Harvest Oak Public School (kindergarten-Gr.8), recently built, minutes away. SEE ATTACHED FEATURE SHEET for full list of features & upgrades. (id:60365)
3069 Preserve Drive
Oakville, Ontario
Welcome to this exquisite 3-bedroom, 4-bathroom townhome in the prestigious Preserve neighborhood. The main floor features a versatile family/in-law suite with an adjacent bathroom, ideal for various living arrangements. The upgraded kitchen is a chef's dream, showcasing stainless steel appliances, elegant granite countertops with an undermount sink, rich light color cabinetry, backsplash, undermount lights, and a spacious pantry for ample storage. The large breakfast area is perfect for enjoying morning coffee and leads out to a deck, ideal for outdoor dining. Dark hardwood flooring extends all bedrooms, hallways, living, dining and great rooms, enhancing the home with a touch of sophistication. The primary bedroom is a sanctuary with a second walk-out, offering a private retreat. Its ensuite bathroom includes a separate shower and tub, promising ultimate relaxation after a long day. Additional features include a double garage, natural gas hookup for BBQ enthusiasts, and a central (id:60365)
1625 - 165 Legion Road N
Toronto, Ontario
FURNISHED ~ **Welcome to California Condos Your Perfect Urban Retreat!** Step into this beautifully maintained 1-bedroom, 1-bathroom condo ready for you to call home. Featuring full-size, nearly new appliances and bathed in spectacular natural light from breathtaking Humber Bay views, this unit offers the perfect blend of comfort and style. Located in a prime spot, you'll enjoy easy access to TTC, GO Transit, Humber Bay Shores, shopping, and top-rated restaurants, putting everything you need right at your doorstep. Experience resort-style living with an array of world-class amenities, including a 24-hour concierge, guest suites, a fully equipped gym, sauna, indoor and outdoor pools, a party room, squash court, and so much more! Don't miss out on this incredible opportunity schedule your private tour today! *The walls in the living room, kitchen, and hallway have been painted white. * (id:60365)

