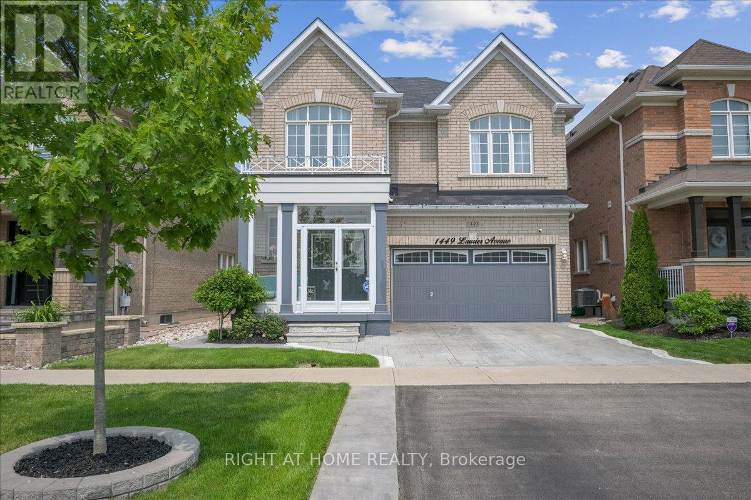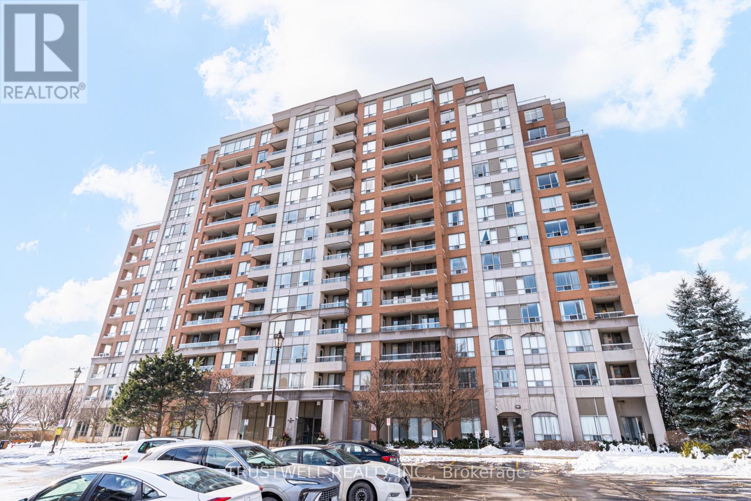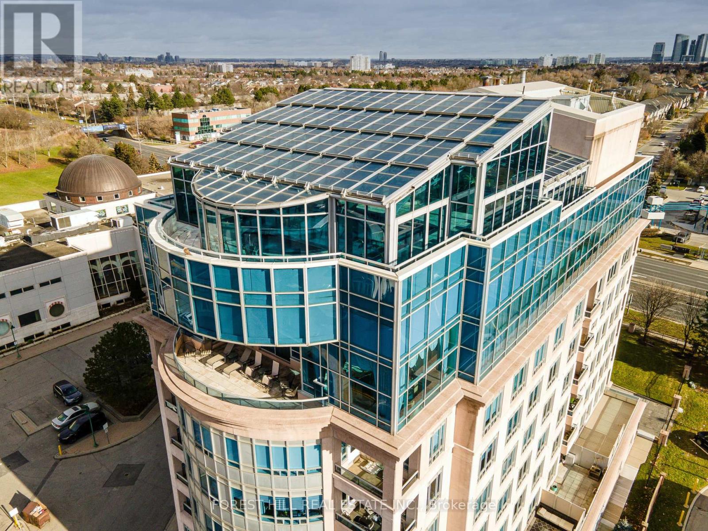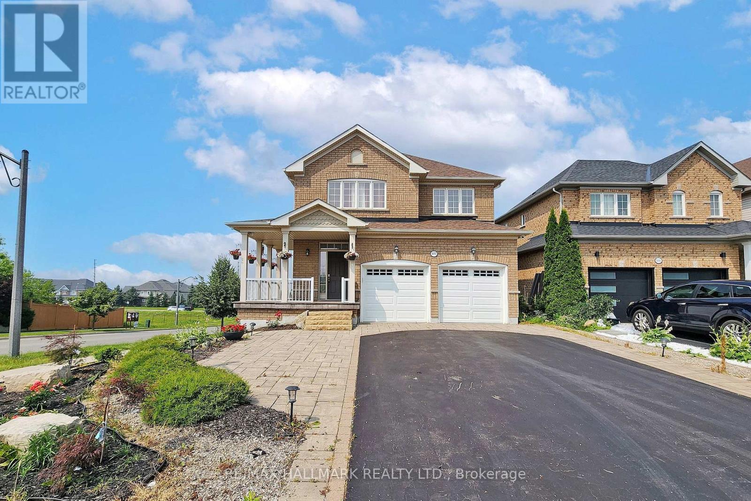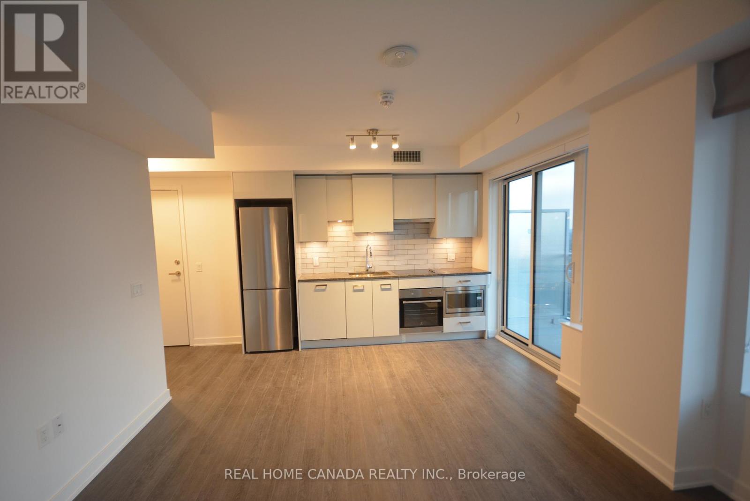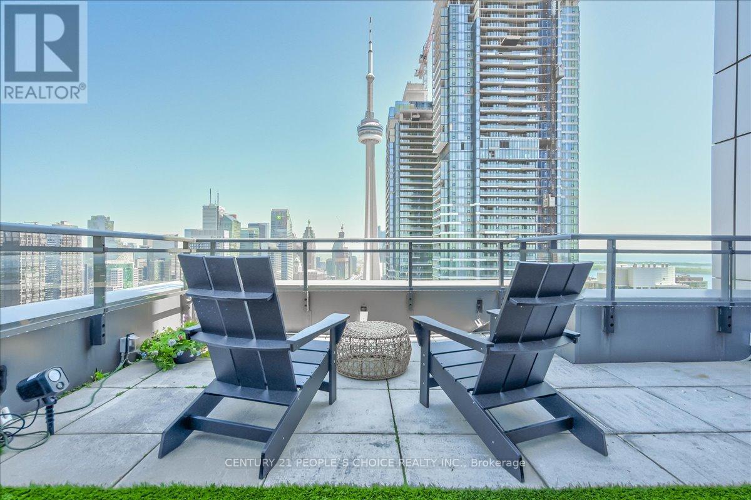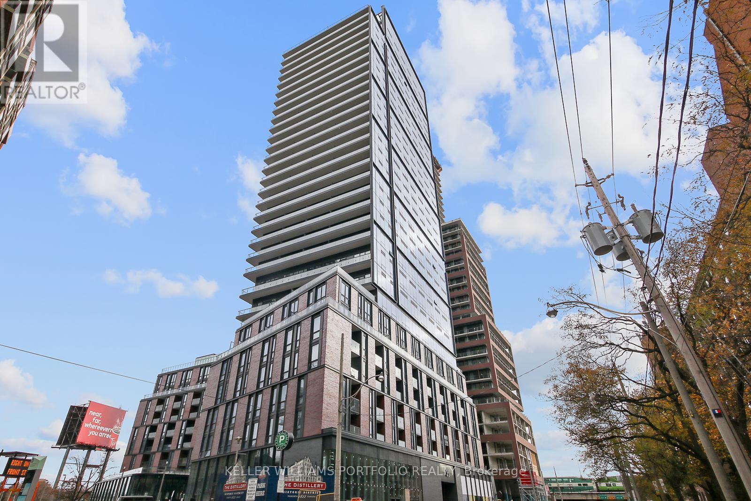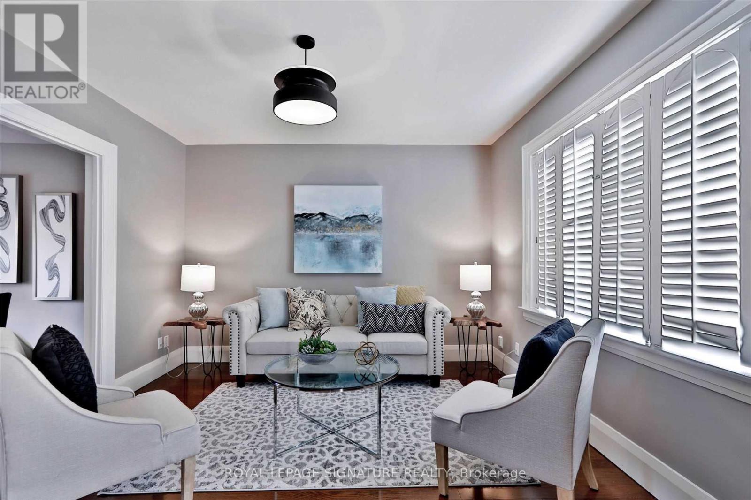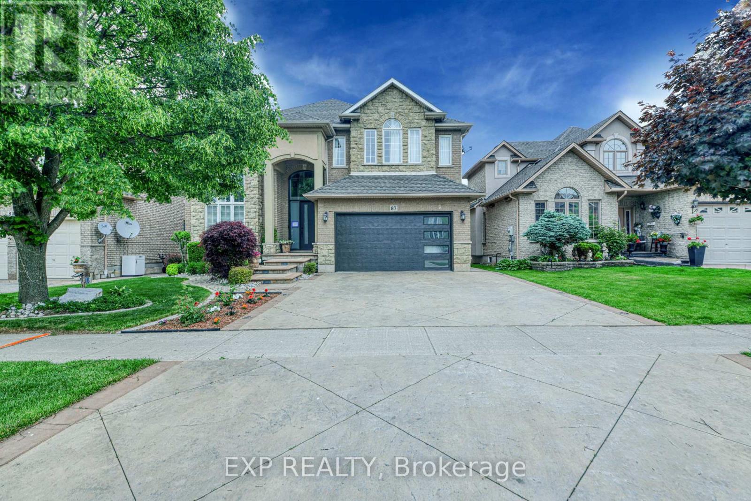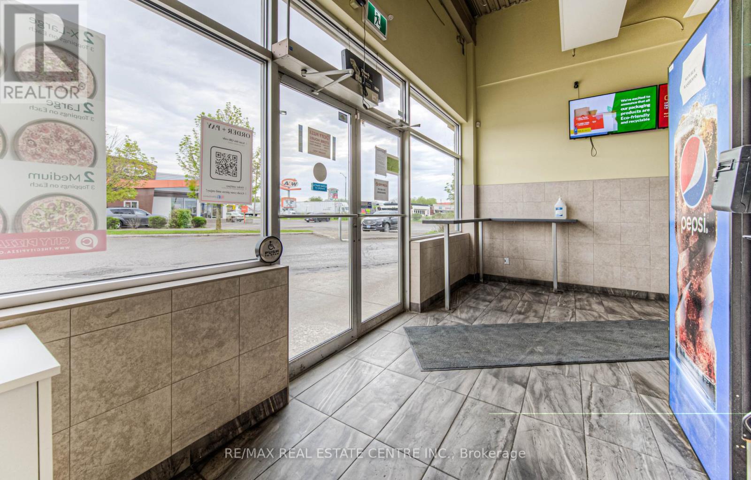1449 Laurier Avenue
Milton, Ontario
Client Remarks Spacious And Stunning Fully Up-graded Home In the Heart Of The Clarke Community! Original owner (from builder) Upgraded : Gutter Guard, Outdoor And Indoor Pot Lights, Play Room, Pattern Concrete Drive, Walk way and Backyard Porch Enclosures, Closet Organizers,Tailored Living Garage Floors, Maple Engineered Hardwood, Thru Out !!Dream Kitchen with Porcelain Floors And Quartz Counters! Close to Go Train, Buses,French Emerson schools , Parks High Schools And 5 mins from Highway! Close to all Amenities! (id:60365)
1206 - 9 Northern Heights Drive
Richmond Hill, Ontario
This bright and spacious home boasts unobstructed west-facing views and two walk-outs to a private balcony, flooding the unit with natural light throughout the day. The functional den is perfect for a home office, nursery, or guest space. Parking is a standout - two side-by-side parking spaces provide unmatched convenience, flexibility, and long-term value, further complemented by the included private locker. Enjoy worry-free living with heat, hydro, and water included in the maintenance fees. Residents also have access to excellent amenities, including an indoor pool, sauna, fully equipped gym, tennis courts, party room, and 24-hour gated security. Situated just steps to Yonge Street transit, shops, restaurants, groceries, and Hillcrest Mall, this home combines comfort, convenience, and a rare parking advantage. (id:60365)
Uph - 1 Cordoba Drive
Vaughan, Ontario
The Upper Penthouse Of Alvear Palace Is A One-Of-A-Kind Luxury Property. Spanning Across The Top 2 Floors, Boasts 11,000+ Sq.Ft. Of Living Space + 5000+ Sq.Ft. Pool+ Entertaining Area. Every inch of this penthouse was designed with quality and elegance in mind. Rarely available features such as 5 Bedrooms, Spa Area With Sauna And Steam Room, Massive His/Her W/I Closets, 2 Professional Kitchens, Wet Bar, Dining Room Seating 30 Guests, Exercise Room, Sound-Insulated Theatre Room, Office with 3 Piece Bath and Fireplace, Soaring Ceilings, Staff Quarters, Private Underground Parking For 7 Cars And So Much More. A floating spiral staircase leads to the private pool and entertaining floor featuring a large saltwater pool and jacuzzi and large deck with a full professional grilling kitchen. Move-in ready as this property comes furnished with elegant furniture fitting and matching perfectly to the rooms of the home. All utilities included in lease for the main living floor! Pool Area Metered Separately. This is Truly A Dream Home For Entertaining! (id:60365)
Bsmt - 1052 Eagle Ridge Drive
Oshawa, Ontario
Professionally Renovated Finished Walk Out Legal Basement Apartment, Great For Professionals, Very Quite and Awesome Landlord, great Living Space; Updated Kitchen With Stainless Steel Appliances (Fridge, Stove, Dishwasher ) & Pantry, Laminate Floors, Fresh Paint, Very bright Bedroom with 2 Closets and above Grade Window, 3 Pc Bathroom & your Separate private Laundry Ensuite with Washer & Dryer ! Walk out to Gorgeous 43 Ft Wide Landscaped Garden, and 2 Parking Spaces (Tandem-Back To Back) On The Driveway. Tenant Pays For 30% Of Utilities. (id:60365)
2704 - 195 Redpath Avenue
Toronto, Ontario
Spacious 2 Bedroom 2 Bath (660 Sq.Ft. + 72 Sq.Ft. Balcony +59 Sq.Ft. Balcony) South East Corner Unit, Floor To Ceiling Windows, 8.5' Smooth Ceiling, SW Exposure, *lots of updated**, Stainless Steel Appliances, Walk To Subway & Future LRT, Restaurants And Shops, Restaurants & Shops! Over 18,000Sf Indoor & Over 10,000Sf Outdoor Amenities Including Basketball Court, 2 Pools, Amphitheater, Party Rm W/Chef's Kitchen, Fitness Centre, Steam Rooms & Juice Bar, Internet, 1 Locker Included. (id:60365)
Ph5201 - 25 Telegram Mews
Toronto, Ontario
Discover a rare two-storey penthouse at 25 Telegram Mews, all inclusive fully furnished featuring an expansive private terrace with breathtaking city skyline and Lake Ontario views. Perfect for entertaining or savoring sunsets, this residence is steps from the vibrant Harbourfront, marina, and exclusive boat slips-ideal for waterfront living. Inside, every detail exudes sophistication: Calcutta quartz counters, full-size stainless steel appliances, and a striking glass staircase. Two primary bedrooms boast spa-inspired ensuites with rainfall showers, complemented by two additional balconies for your morning coffee ritual. Smart features include ambient ceiling lighting, automated blinds, and sleek pot lights. The building offers unmatched convenience and security: a modern high-rise lobby, three express elevators, and 24-hour fob-access. Indulge in premium amenities-heated saltwater pool, 10-person hot tub, fully equipped gym with cardio and free weights with large artificial turf yard across from additional bbq area and direct access to Sobeys. Your unit includes two side-by-side parking spots and a locker, with guest parking available. Families will love Canoe Landing School and community center across the street. Commuting is effortless with Spadina streetcar to Union Station, UP Express to Pearson, and Gardiner Expressway at your doorstep. Just across the street, Canoe Landing Public & Catholic School (JK-Grade 8) and the recreation center offer excellent community access. With the Spadina streetcar connecting directly to Union Station and the UP Express to Pearson Airport, commuting couldn't be easier. Plus, the Gardiner Expressways westbound entrance off of Spadina is right at your doorstep, ensuring effortless travel beyond the city. Experience the perfect blend of luxury, convenience, and waterfront access in this stunning penthouse. (id:60365)
402 - 35 Parliament Street
Toronto, Ontario
Brand new never lived in modern studio in the heart of the Distillery District! floor-to-ceiling windows offering plenty of natural light throughout, modern contemporary kitchen w/integrated appliances. sleek finishes. Building amenities include: outdoor pool, party room, fitness centre, concierge. Great location Steps to cafes, restaurants, and waterfront trails, with easy access to major highways, St. Lawrence Market, Scotiabank Arena, and more! TTC streetcar service at your doorstep, easy access to Union Station. (id:60365)
404 - 26 Norton Avenue
Toronto, Ontario
Experience Upscale Living In This Spacious 1-Bedroom Plus Den Condo In The Heart Of North York. The 625sq. ft. Suite Features 9ft Ceilings, Floor-To-Ceiling Windows, Hardwood Flooring, And A Large Balcony With Unobstructed East Views dominated by trees and houses, Enjoy A Functional Layout, Plenty Of Natural Light. The Modern Kitchen Is Equipped With Ample Cabinet Space, Stainless Steel Appliances, Quartz Countertops And Island. Easy Access To Major Amenities Including TTC Subway Stations, Grocery Stores (Metro, Loblaws, H Mart), Empress Walk Mall, Shopping, Restaurants, Theatres, Libraries, Parks & Recreational Facilities. The Building Offers 24/7 Security, Concierge, Gym, Guest Suites, Media & Party Rooms. This Condo Provides Exceptional Value & Convenience In One Of North York Most Desirable Locations. Include One Parking & One Locker. (id:60365)
372 Roehampton Avenue
Toronto, Ontario
Rarely Found Updated Modern Interior Living Spaces In A Family-Oriented Neighbourhood. 3+1 Bedroom. 25 Ft Wide Lot! Legal Front Pad Parking. Separate Entrance To Basement. Large South-Facing Window. Large Deck W/O From Dining Room. Excellent Schools. Electronic Main Door Lock. Reno'd Basement With A Kitchenette/4th Bedroom/Potential Nanny Suite, Large Garden Shed, Very Close To T.T.C. Subway/Bus, Shops/Restaurants/Schools. Brand New Furnace. Recent Enhanced Attic Ventilation. Shorter Term Also Negotiable. (id:60365)
Bsmt - 87 Lowinger Avenue
Hamilton, Ontario
Fully furnished and move in ready! This bright and beautifully maintained basement apartment in the desirable Ancaster area of Hamilton offers comfort, style, and convenience. Thoughtfully designed, the unit features a modern kitchen with granite countertops, stainless steel appliances, a countertop range, built-in wall oven, and microwave. The open concept living space is bright and spacious with large windows and high-end finishes throughout. A full-size, in unit washer and dryer adds to the comfort of daily living - no shared laundry here. This is a rare fully furnished rental, ideal for professionals or small families looking for a hassle free living experience. Just bring your suitcase and settle in! Enjoy proximity to top-rated schools including Ancaster Meadow Elementary and Ancaster High School. You're minutes from Ancaster Town Centre, major grocery stores, pharmacies, restaurants, and other essential amenities. Healthcare is easily accessible with Hamilton General Hospital and McMaster University Medical Centre nearby. For entertainment, you're close to Cineplex Cinemas and surrounded by parks and trails for outdoor recreation. Tenant is responsible for all utilities beyond $300/month. Don't miss this opportunity to live in a fully furnished, modern basement suite in one of Hamilton's most convenient and sought-after neighborhoods. Book your private viewing today! (id:60365)
B2 - 580 Hespeler Road
Cambridge, Ontario
Unique opportunity to own a well-established, money-making City Pizza franchise is now up for grabs in a prime location in the heart of Cambridge, Ontario. This is not just another pizza shop it's store with impressive sales and a loyal customer base. Store has high weekly Sales volume of approximately Average $16,000 a week and further opportunity to grow the sales. The strong revenue stream from day one means you're investing in a proven business model with healthy cash flow. The restaurant benefits from a central location and the current owner has built a strong base of repeat customers over the years. Attracting a steady flow of local residents and business clients, ensuring steady walk-in customers and brand visibility. Regular orders come from nearby local businesses and institutions including car dealerships, factories, schools, and even the local hospital. The business is also integrated with Uber Eats, DoorDash, Skip The Dishes. These bulk and repeat orders are a testament to the store's excellent reputation and service. When you take over, you'll inherit loyal customers who already love the product, providing you with reliable income from day one. Enjoy a low monthly rent of $3,976.78 (TMI and HST included), which keeps overhead costs down and boosts your profit margin. The business operates in a leased premises with approx 4 years remaining on the lease, plus an option to renew for 5 years. This turn-key pizza business is the opportunity for you. Don't miss this chance to take over a proven operation and make it your own! (id:60365)
208 Mcguire Beach Road
Kawartha Lakes, Ontario
Charming Canal Lake Community Retreat-Fisherman's Dream!!Discover peaceful lakeside living in this charming open-concept home, perfectly situated in a sought-after Canal Lake Community, just steps from the water. Located across the street and only a few houses down from shared access to a boat launch, swimming area, kayaking and canoeing, this property is ideal for outdoor enthusiasts and passionate anglers. Set on an impressive 70' x 242' lot, the home backs onto a quiet forest, offering exceptional privacy and a natural backdrop for year-round enjoyment. French doors open to a large rear deck, perfect for barbecuing, relaxing and taking in the serene surroundings. Inside the home features an inviting open concept layout with beamed ceiling and laminate flooring-a warm cottage-style atmosphere ready for your personal touch. Additional features include: private road with low annual maintenance fee-$175.00 per year, drilled well and holding tank, property sold as is, approximately 1 hour from GTA, Canal Lake is part of the renowned Trent-Severn waterway, offering access to multiple lakes and endless boating adventures. Whether your looking for a weekend getaway, or an investment property or a peaceful full-time residence this property delivers the best of lakeside and country living!!! (id:60365)

