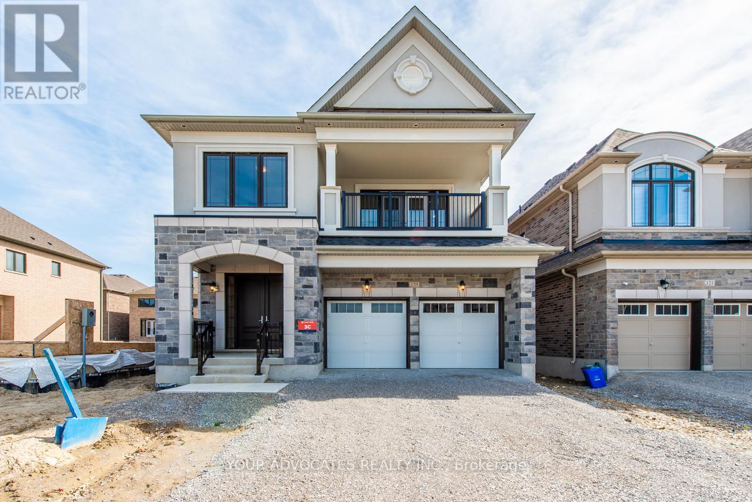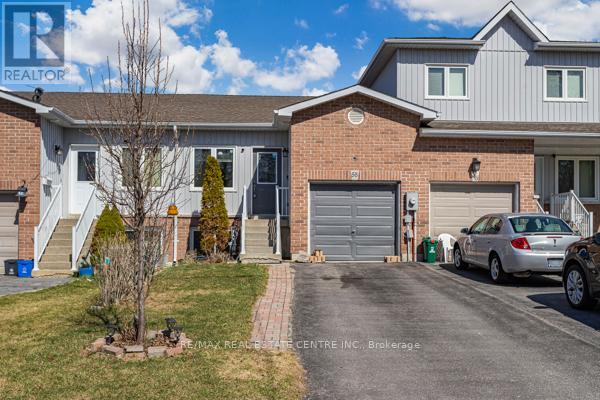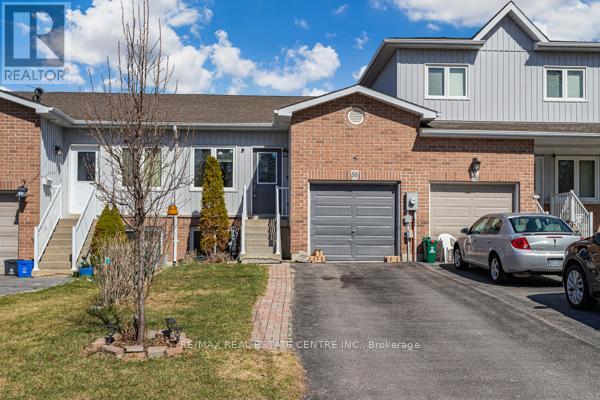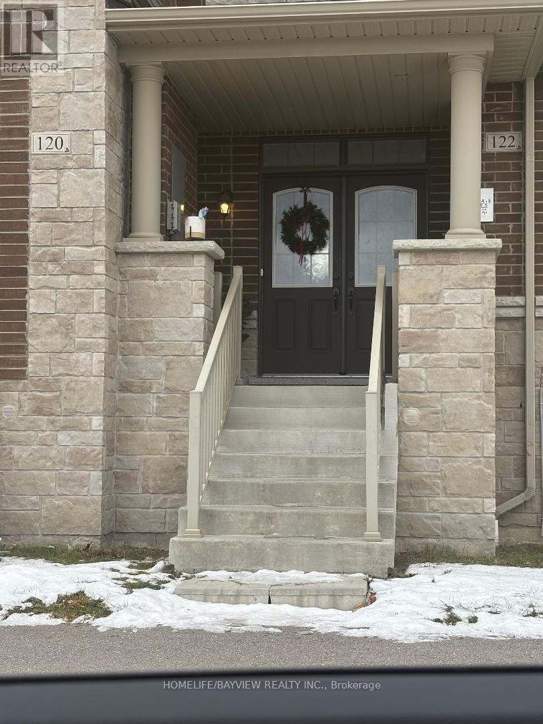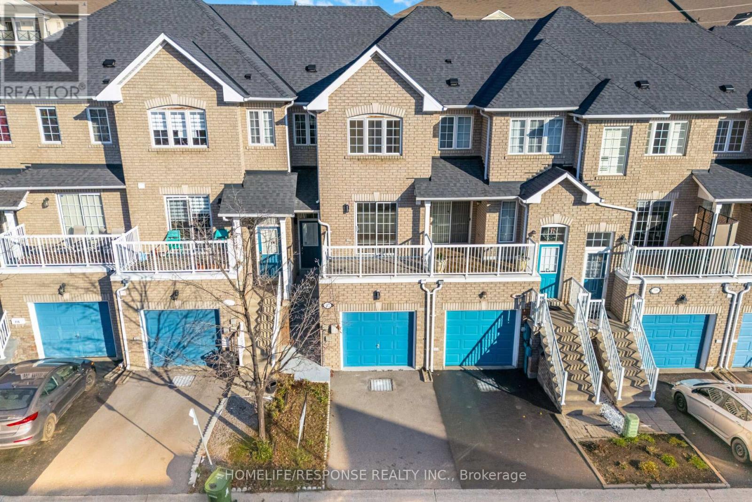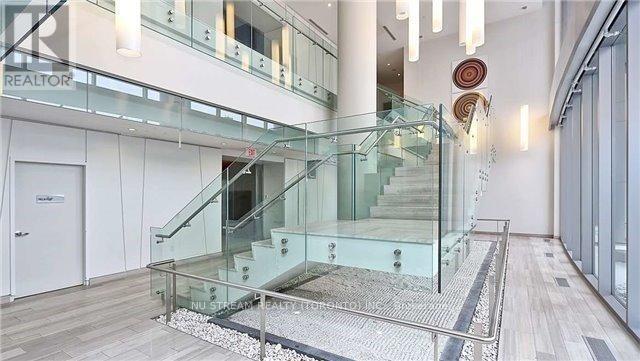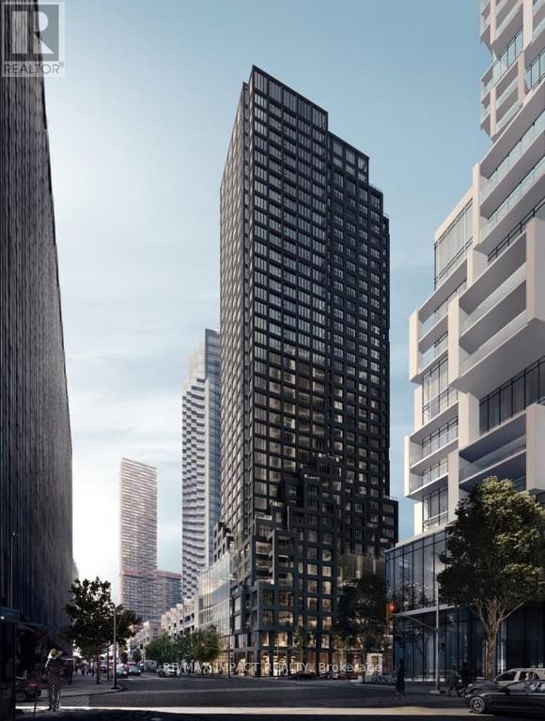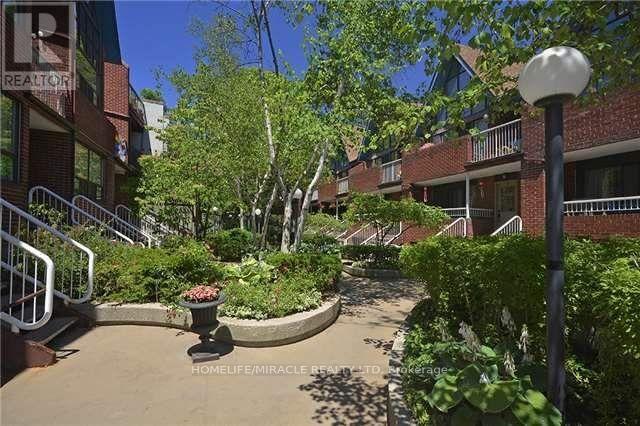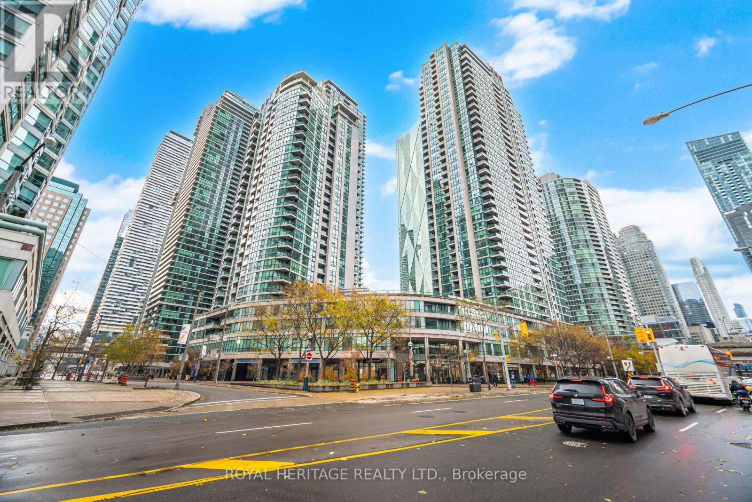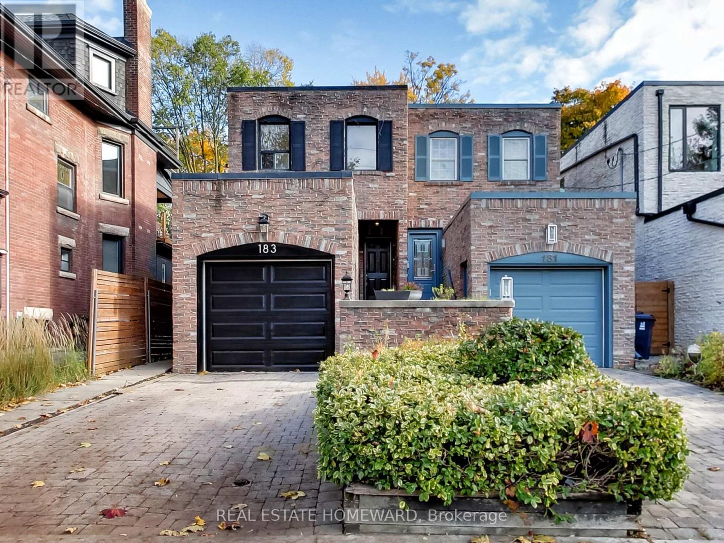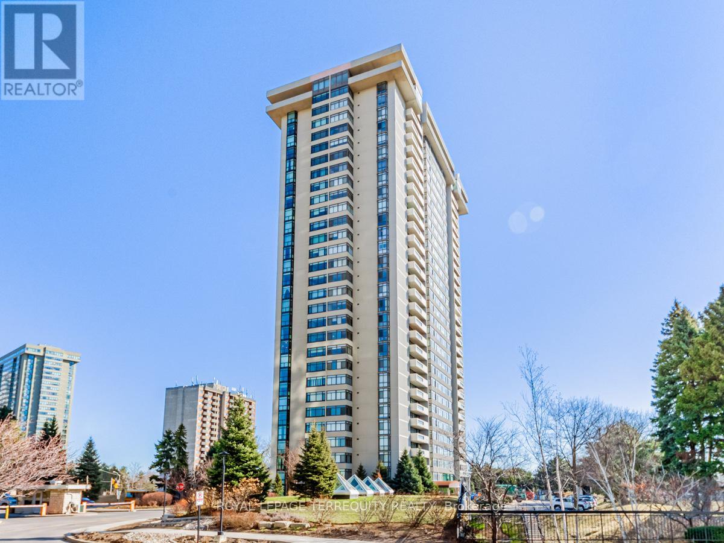125 Timber Creek Boulevard
Vaughan, Ontario
Brand new home in Kleinburg Hills built by CountryWide Homes. Beautiful Barbera model Elevation C featuring 3299sqft of living space with 5 bedrooms and 6 baths. Numerous quality luxury upgrades thru-out. Hardwood floors, 10ft ceilings main floor, 9ft on upper. Separate side door entrance in laundry room with separate service staircase to basement. Interlock Driveway, Video intercom, pot lights on main floor, electric linear fireplace in family room. Close to numerous amenities and HWY 427. (id:60365)
E25 - 4300 Steeles Avenue
Markham, Ontario
Great Retail Unit In Pacific Mall *Very Good Exposure, Good Location, Near The Entrance Ideal For All Retails Or Professional Use *Pacific Mall Is A Shopping Destination Open All Year Round With Over 2000 Parking* Public transit Is Right At The Doorstep. The unit is currently leased monthly.Please Do Not Disturb Tenant. (id:60365)
Lower - 58 Avenue Street
Oshawa, Ontario
Welcome to 58 Avenue St. Oshawa! The Bright and Spacious 2 Bedroom and 1 Full Washroom (Lower Level) available for Rent in a Quite and Friendly Neighbourhood.This Bright and Open Concept Well maintained Split 2-storey Home offers a welcoming atmosphere perfect for relaxation and entertaining.. Ideally located in the Heart of Oshawa!Close to Hwy 401, short walk to Oshawa Centre, Schools, Hospital, Transportation, Restaurants and all other necessities of life!Don't miss the fantastic leasing opportunity in a prime location! (id:60365)
Upper - 58 Avenue Street
Oshawa, Ontario
Welcome to 58 Avenue St. Oshawa! The Bright and Spacious 2 Bedroom and 1 Full Washroom (Upper Level) available for Rent in a Quite and Friendly Neighborhood. This Bright and Open Concept Well maintained Split 2-storey Home offers a welcoming atmosphere perfect for relaxation and entertaining.. Ideally located in the Heart of Oshawa! Close to Hwy 401, short walk to Oshawa Centre, Schools, Hospital, Transportation, Restaurants and all other necessities of life! Don't miss the fantastic leasing opportunity in a prime location! (id:60365)
122 Coronation Road
Whitby, Ontario
Beautifully maintained townhouse offering 2255 sq ft with a functional layout that feels both spacious and intimate. Features 5 bedrooms and 4 baths (including 2 primary suites), multiple entrances, and a double car garage. Directly across the street from a park with soccer field and pond. Just minutes to Highways 401, 407 and 412. (id:60365)
50 - 712 Warden Avenue
Toronto, Ontario
Amazing 3-Bedroom Townhouse in a Great Community! Freshly painted and elegantly updated throughout. Features spacious rooms with large windows and plenty of natural light. Enjoy a large kitchen with dining area, fully renovated washrooms, modern appliances, and ample storage. Located in the desirable Clairlea-Birchmount neighborhood steps to Warden Subway Station, bus routes, schools, parks, and shopping. A perfect home for families and commuters seeking comfort and convenience in a peaceful residential area. Move-in ready and beautifully maintained! , motivated seller (id:60365)
414 - 70 Forest Manor Road
Toronto, Ontario
Prime location - 1 Underground Parking And 1 Locker Included - Modern One Bedroom condo - 540 Sq. Ft + 94 Sq. Ft ( Large Balcony). 9' High Ceiling. Adjacent To Don Mills Subway And Steps To Fairview Mall. Short Drive To 404/401. Laminate throughout, no carpet. Close To Supermarket, Community Center And Library Etc. Granite Counter Top, Dishwasher, Own Laundry, 9 Ft Ceiling, Indoor Pool, Gym,. Water And Heat Are Included. Tenant Pay Own Hydro And Tenant Content Insurance. Equiifax Credit Report Is Must. (id:60365)
1901 - 20 Soudan Avenue
Toronto, Ontario
Y&S Condos by Tribute Communities brings modern midtown living to the heart of Yonge & Soudan. This brand-new building with thoughtful design offers convenience, being located close to the Eglinton Station, the future Crosstown LRT, shops, cafés, and restaurants. This bright studio suite has a kitchen that offers a clean, modern finish with a combined living/bedroom, making the space ideal for young professionals. Residents enjoy amenities, including co-working lounges, meeting rooms, a full fitness centre, yoga studio, party rooms, children's play area, guest suite, and a large outdoor terrace with lounge areas, dining spaces, and BBQs - all supported by a 24-hour concierge. (id:60365)
35 - 17 Pembroke Street
Toronto, Ontario
Central Downtown location and Unique 2 Bedroom Stacked Townhouse, In A Private Gated Community. Spacious And Open Concept Floor Plan With 2 Balconies East and West exposure. Stainless Steel Appliances, With Gas Stove And Quartz Counters. Tankless Water Heater for endless hot showers , Ensuite Laundry. 2nd Balcony Accessed By Both Bedrooms. Underground parking and bike storage Steps To Eaton Centre, Theatre District, Distillery District, Subway, Ryerson University(Toronto Met University),George Brown, Restaurants, St Lawrence Mkt, The Financial District And all Downtown Amenities. (id:60365)
611 - 12 Yonge Street
Toronto, Ontario
Luxury built Pinnacle Centre located in the desirable waterfront community & the heart of downtown Toronto. Well-appointed, bright, spacious, open concept 1-Bedroom + large Den condo, perfect for those seeking both comfort and style. Renovated unit, great for work from home with floor-to-ceiling windows, engineered hardwood floors and fresh modern décor - fully move-in ready. Loads of closet space in both the bedroom and the foyer. Large Kitchen, ample cabinet space, quartz countertops, ceramic back splash, newer stainless steel fridge and microwave. Enjoy garden views from this elevated city retreat. Resort-style living with 30,000+ sq. ft. of amenities, including 24-hour concierge, rooftop lounge, party room & patio with stunning 360 views, BBQ areas, huge indoor pool, putting green, virtual golf simulator, squash/basketball courts, fully equipped fitness centre, sauna, games rooms (ping-pong & foosball), movie theatre, dance studio, visitor suites, and visitor parking and more. Unbeatable location with quick access to the Gardiner & DVP. Just steps to TTC, Union Station, UP Express, PATH system, Financial District, Scotiabank Arena, Harbourfront Centre, cycle paths, and ferry to Toronto Islands. Close to LCBO, Loblaws, Farm Boy, Longo's, St. Lawrence Market, restaurants, bars, and coffee shops. Walk Score 97 | Transit Score 100. Luxury-built by Pinnacle - featuring a bright and spacious open-concept layout with a large den ideal for work-from-home, a great kitchen design, beautiful bathroom, and well-planned living space. Maintenance Fees Include: Bell Fibe TV & High-Speed Internet, Hydro, Gas, Water, Parking, and Building Insurance. (id:60365)
183 Madison Avenue
Toronto, Ontario
Offering in one of Toronto's most prestigious neighbourhoods. This elegant semi-detached home features 3 spacious bedrooms, 3 full and 1 half bathrooms, private parking in garage - a prized find in the Annex, plus a private drive. The main level offers refined principal rooms with timeless character, while the fully finished lower level with its own kitchen provides exceptional versatility for extended family or income potential. Great for first time buyers needing rental income or for the soon to be empty nesters who need the apartment for a child. Move-in ready with the opportunity to elevate and customize to your taste. Steps to transit, top schools, parks, boutiques, and the Annex's premier dining. A sophisticated blend of location, lifestyle, and upside. Please note, a few pictures are virtually staged. (id:60365)
908 - 1555 Finch Avenue E
Toronto, Ontario
Luxury Living at TRIDEL SKYMARK II Discover exceptional value in this spacious 2-bedroom + den CORNER SUITE with BALCONY, offering approx. 1,750 sq. ft. of thoughtfully designed living space. The solarium has been opened up to create an even larger family room, perfect for entertaining or easily converted into a third bedroom. * Easy One Level Living That Can Accommodate All Your House Sized Furniture! *Spacious primary bedroom with wall-to-wall closets, a walk-in storage space & ensuite bath * Second bedroom also has an ensuite bath & direct balcony access. TWO WALK_OUTS to a private balcony. Ideal home for downsizers seeking comfort and convenience, as well as growing families looking for extra room to enjoy. *Brand-new stainless steel appliances (fridge, stove, built-in dishwasher) * WORLD CLASS AMENITIES: Indoor & outdoor pools, Tennis & squash courts, Fully equipped gym, Billiards & media room, Golf simulator. PRIME LOCATION: Steps to TTC, shopping plazas, grocery stores, restaurants, banks, Seneca College & hospitals. Quick access to DVP/404, 401 & 407 for seamless commuting. ALL UTILITIES INCLUDED (hydro, gas, water, ) Includes Ensuite Locker & TANDEM PARKING to accommodate 2 vehicles. ALL INCLUSIVE MAINTENANCE FEES covers hydro, gas, water, Rogers cable, wifi & landline (id:60365)

