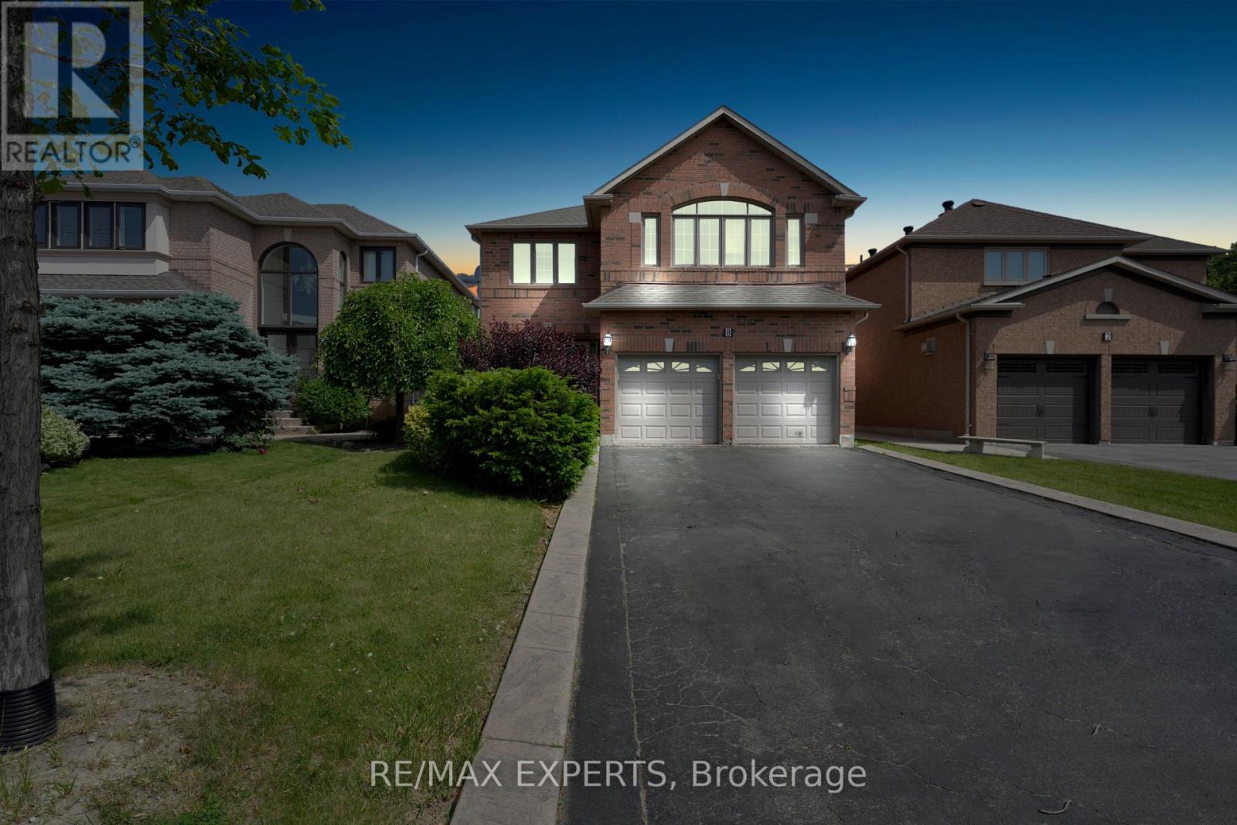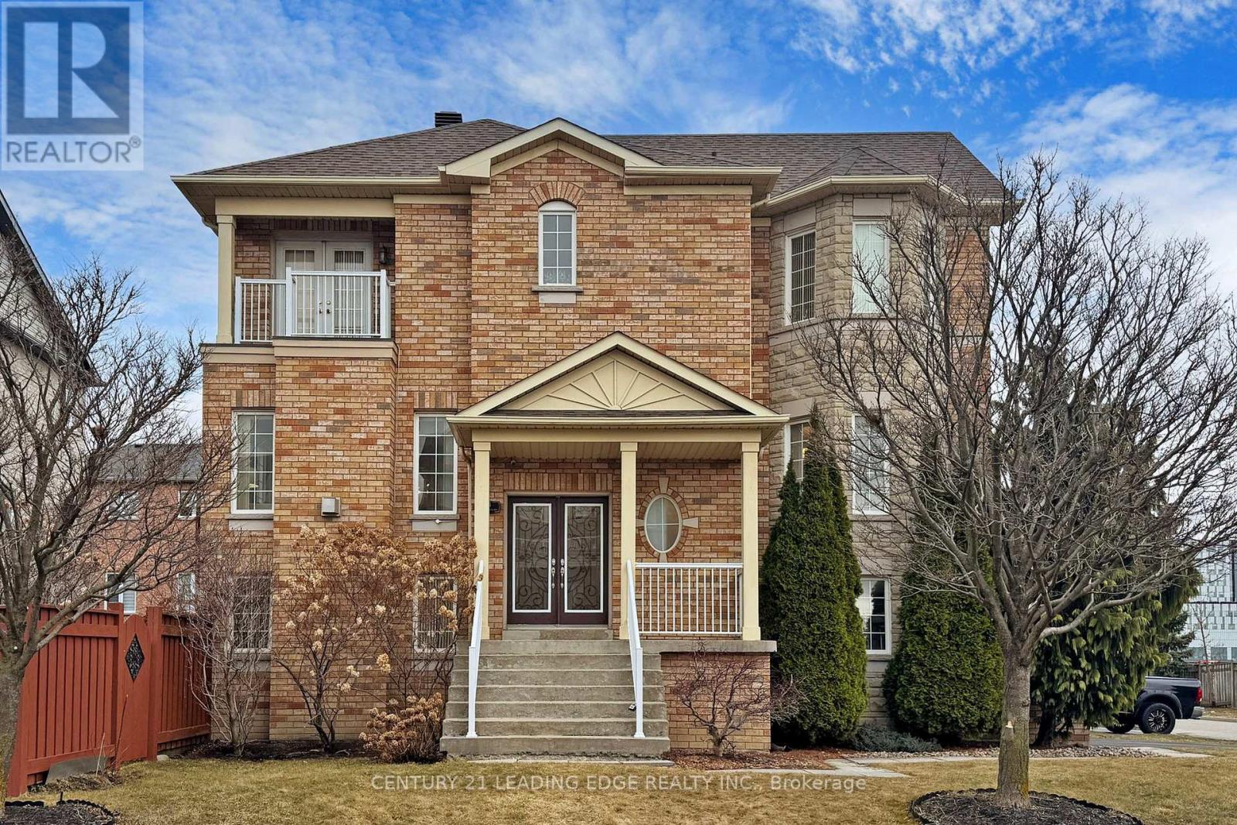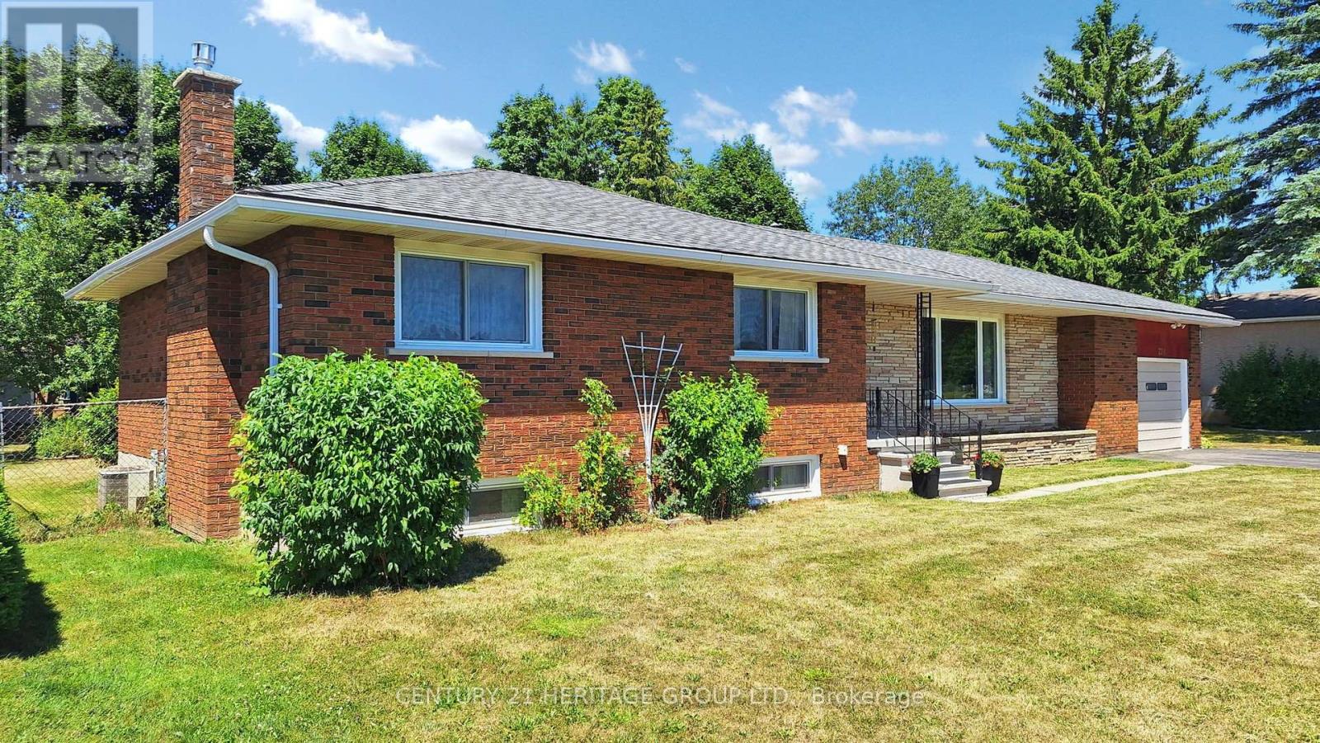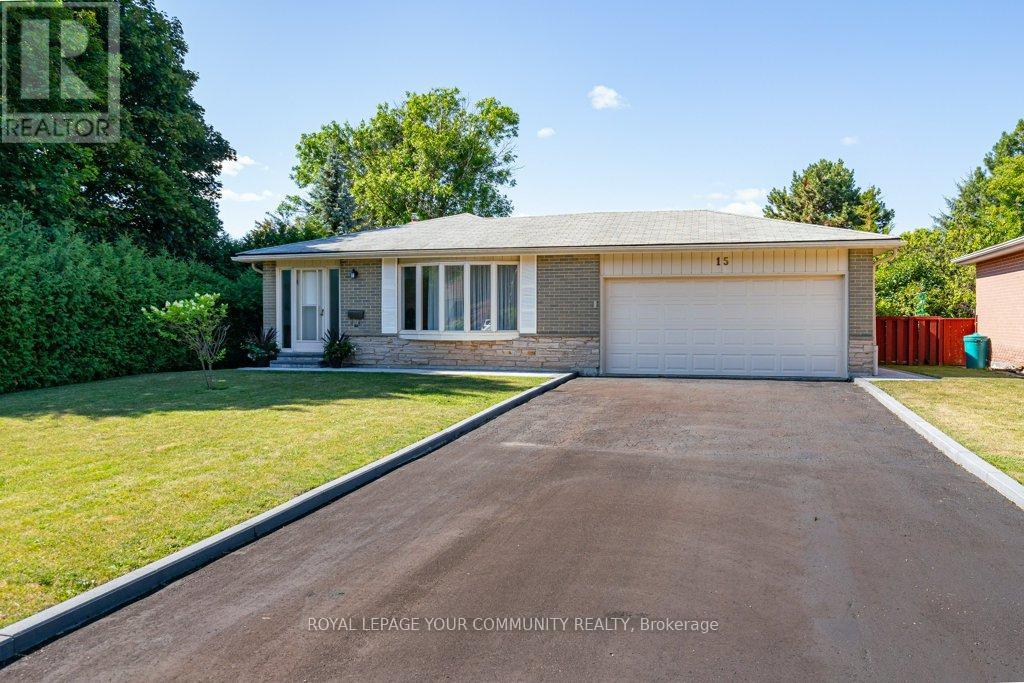74 Evershot Crescent
Markham, Ontario
Priced to sell with no bidding required, this bright and spacious semi-detached home, built in 2011 and lovingly maintained by its original owner, offers a functional open-concept layout with 9 ceilings on the main floor and an expansive great room overlooking the backyard perfect for relaxing or entertaining. Just a little TLC will make this your dream home! Ideally located in a highly sought-after neighborhood, its within walking distance to Donald Cousens Public School (30/2819), Bur Oak Secondary School, supermarkets, parks, community centers, shopping, and GO Transit. Don't miss this incredible opportunity to own in one of the areas most desirable communities. (id:60365)
354 Lakeland Crescent
Brock, Ontario
This raised bungalow in Beavertons family-friendly Township of Brock is full of potential! Set on a generous corner lot, it offers 3+1 bedrooms and 1 bathroom-an ideal layout for growing families or savvy investors. Recent updates include a new furnace, electrical breaker panel, and roof, providing added comfort and peace of mind. The partially finished basement features impressive ceiling height and ample space for customization. Outside, the large backyard stands out with three separate sheds and a partially enclosed porch, perfect for storage or outdoor relaxation. Conveniently located near schools, shopping, and local amenities, this home is a fantastic opportunity to make your own! (id:60365)
15 Dunn Court
Essa, Ontario
Tucked Away On A Quiet Cul-De-Sac, This Thoughtfully Upgraded Home Sits On A Premium 44 x 125 Ft Tree-Framed Lot With A Rare 3-Car Garage.Inside, You'll Find A Bright, Open-Concept Layout With A Grand Foyer, Formal Dining And Parlor Areas, And A Stunning White Kitchen Featuring Quartz Counters, Stainless Steel Appliances, A Generous Island, Butlers Pantry, And Wood-Beam Accents With A Sliding Barn Door. The Adjoining Dining Area Walks Out To A Sunny Deck, While The Living Room Boasts Soaring Ceilings And A Sleek Gas Fireplace.Upstairs, The Serene Primary Retreat Offers A Fireplace, Shiplap Feature Wall, His-And-Her Walk-In Closets, And A Spa-Like Ensuite. The Second Bedroom Includes A Private Bath And Balcony; The Third And Fourth Bedrooms Share A Jack-And-Jill Bath.The Separate-Entry Basement Is Ready For Your VisionIdeal For An In-Law Suite, Gym, Or Media Room.Enjoy Extras Like Custom Built-Ins, California Shutters, A Dechlorinator, Kinetico Water Softener, Steam Humidifier, And HRV Unit.Move-In Ready, Stylish, And Full Of Potential. This Is More Than A House; It's A Forever Home. (id:60365)
14 Thorny Brae Drive
Markham, Ontario
* Welcome To A Truly Remarkable ,Renovated, Exceptional Residence!* Tucked Away On A Premium Street In Prestigious, Desirable, Royal Orchard Golf Course Magnificent Community!*A Quiet, Exclusive Location Within A Community Renowned For Its Mature Trees, Scenic Walking Trails, & Prestigious Golf Course Surroundings* This Is More Than A Home , Its A Refined Lifestyle, Crafted For Those Who Appreciate Beauty, Comfort & Excellence*Meticulously Renovated Interior & Exterior* This Home Offers A Seamless Blend Of Modern Luxury, Timeless Elegance & Thoughtful Design*From The Beautifully Crafted Interlock Driveway To The Solid Front Entrance Door, Every Detail Echoes Of Quality & Style*Step Inside To Discover Designer Selected Hardwood Floors That Flow Gracefully Throughout The Main & Upper Level, Elegant Crown Moulding, Smooth Ceilings & Pot Lights Enhance The Sophisticated Ambiance*The Heart Of The Home Is A Modern, Sleek Kitchen Featuring High-End Built-in Bosch S/S Appliances, Stunning Quartz Countertops, Custom Backsplash, Pantry*The Bright Sun Filled Eat-In Breakfast Nook Offers Sliding Doors That Opens To The Beautifully Landscaped Backyard Garden, Creating A Perfect Space For Casual Dining Or Morning Coffee* The Open-Concept Layout Extends Into A Cozy Yet Spacious Family Room With A Gas Fireplace & Oversized Windows That Flood The Space With Natural Light*The Living & Dining Flow Effortlessly, Offering The Ideal Setting For Both Entertaining & Everyday Luxury Living*Generous Size Bedrooms Offer Hardwood Flooring, Contemporary Finishes & An Inviting Atmosphere*The Attention To Detail, Quality, Workmanship Are Evident At Every Turn*Finished Basement Offers An Additional Level Of Living Space, Perfect For Hosting Gatherings, Movie Nights,Plumbing Set-Up For An Additional Kitchen*Top-Rated Schools Easy Access To Transit, Future Subway With Approved Stop At Yonge/Royal Orchard, Currently 1 Bus To Finch Station & York Uni Making It An Exceptional Place To Call Home !* (id:60365)
8 Pine Hollow Crescent
Vaughan, Ontario
Attention renovators, investors & end-users! This is the rare opportunity you've been waiting for! 8 Pine Hollow Crescent, owned by its original family since day one, is now on the market for the first time ever. Nestled in one of Vaughan's most sought-after pockets, this immaculately maintained home sits on a premium pool-sized lot with endless potential to create your dream backyard oasis. Inside, you'll find an exceptional and versatile layout, the perfect blank canvas for your vision.The finished basement features 2 bedrooms, offering excellent rental income potential or space for extended family living. Whether you're looking to customize, modernize, or move in and enjoy, this home delivers flexibility and long-term upside. Located just minutes to Highway 400, Vaughan Mills, Cortellucci Vaughan Hospital, and Canadas Wonderland, the convenience is unbeatable. Steps to parks, schools, transit, and more, this location is ideal for families, investors, and commuters alike.Homes like this being well-kept, never before offered, and full of potential are a rare find. Dont miss your chance to unlock the possibilities. Bring your imagination! (id:60365)
543 Heddle Crescent
Newmarket, Ontario
This Sunfilled, Beautifully Maintained Semi-Detached Home Is Ideally Located On A Quiet Corner Lot In Stonehaven, One Of Newmarket's Most Desired Neighborhoods. The Versatile Second Level Offers 3 Spacious Bedrooms And A Large Den/Family Room That Can Be Easily Converted To A 4th Bedroom.The Bright Eat-In Kitchen Is Highlighted By New Butcher Block Countertops (2025), Stainless Steel Appliances And A Spacious Breakfast Area, With Brand New Cabinetry (2025) And A Walkout To A Deck And Fenced Backyard, Perfect For Summer Entertaining Or Everyday Living. The Entire House Features Brand New Laminate Flooring (2025) And The Kitchen Has Been Outfitted With Brand New White Soft Closing Cabinets (2025).The Entire Home Is Freshly Painted (2025) In A Modern, Colour Palette That Enhances The Home's Natural Light. Ready For Your Vision the Unfinished Basement Is A Blank Slate Waiting to be Transformed. Located In A Quiet, Family Friendly Street, This Home Is Close To Top Rated Schools, Parks, Trails, Shopping, Magna Centre, Short Distance To 404 And So Much More! (id:60365)
305 Kenwood Avenue
Georgina, Ontario
Charming Lakeside Bungalow Perfect for First-Time Buyers & Investors! Welcome to this cozy, open-concept 2-bedroom bungalow nestled in the heart of South Keswick just steps away from Cooks Bay and Lake Simcoe! Located in a family-friendly and fast-growing neighborhood, this home offers the perfect blend of comfort and potential, with easy access to the GO Station, Highway 404, and nearby new developments. Recently updated, the kitchen features sleek stainless steel appliances and a functional layout ideal for entertaining. The detached, insulated garage comes fully equipped with both a furnace and AC unit perfect for the handyman or anyone looking for a year-round workspace. Whether youre a first-time buyer, downsizer, or investor, this home is a smart choice in one of Keswicks most desirable lake-access communities. Extras: Stainless Steel Fridge, Stove, Dishwasher, Washer & Dryer, All ELFs, and Window Coverings. (id:60365)
135 Larratt Lane
Richmond Hill, Ontario
Welcome to 135 Larratt Lane, A Rare Opportunity in Richmond Hills Most Coveted Westbrook Community! This 4 Bedrooms, 3 Baths Detached Home sits on a Premium Lot in One of the areas Most Sought After Neighbourhoods. Steps to Top-Ranked St. Theresa of Lisieux CHS (Fraser Rating10/10), Twickenham Park, and a host of top-tier amenities. Offering over 2,700 sq ft of living space, this Well Maintained home features a Fantastic Layout with Generously Sized Rooms and Incredible Potential to Customize and Make It Your Own. The Main Floor Showcases 9ft Ceilings, Hardwood Floors throughout, Smooth Ceilings, and a Double Door entry. The Family Sized Eat-in Kitchen is a blank canvas with great bones ready to be transformed into your Dreamy Culinary Space. Upstairs, you'll find 4 Large Bedrooms, including a Spacious Primary Retreat with a Walk-in Closet and a Private 4 piece Ensuite. All Bedrooms Offer Ample Space to suit Growing Families or Flexible Work From Home Needs. The Unfinished Basement is a Standout Feature! Offering Huge Potential for A Separate Suite with A Possible Side Entrance and Additional Garage Access. Whether for Extended Family, An In law Setup, or Rental Income, This Space is a Golden Opportunity to Add Significant Value and Function. Located in a prime, family-friendly area, this home is walking distance to elite schools, Yonge Street, VIVA transit, parks, trails, Elgin Mills Community Centre, and minutes to Hillcrest Mall, T&T Supermarket, and Highways 404/400/407. Endless potential, unbeatable location, and incredible value this is the opportunity you've been waiting for. Don't miss your chance to call this Westbrook gem home!! (id:60365)
14 La Maria Lane
Vaughan, Ontario
Welcome to this sun-filled, beautifully updated home on a premium corner lot, featuring 3 private balconies and a fully finished walk-out basement. With over 2,200 square feet of stylish living, this residence offers the perfect blend of charm, functionality, and convenience. Freshly painted and flooded with natural light, the open-concept main floor boasts 9-ft ceilings, hardwood flooring throughout, and an upgraded kitchen with quartz countertops and an oversized center island ideal for cooking and entertaining. Enjoy morning coffee or evening drinks on one of three private balconies, including one off the primary suite and two more accessible from the dining room and kitchen. Upstairs, youll find 4 spacious bedrooms. The primary retreat features a walk-in closet, spa-inspired 4-piece ensuite, and double-door walkout to your own serene balcony. The walk-out basement extends your living space with direct garage access, a large rec area, and a generous cantina perfect for storage or a future wine cellar. Major updates include: Roof (2018), Brand-new Furnace & A/C (2024).Located just minutes to top-rated schools, parks, shops, and all amenities. Enjoy a front row seat to the fireworks at the ever popular Canada's Wonderland with direct access view from the living room and bedroom. Enjoy quick access to Highways 400 & 407, Maple GO Station, Vaughan Metropolitan Centre, and public transit. Everyday essentials like Longos, Fortinos, and walk-in clinics are just 5 minutes away. This is a rare opportunity to own a turn-key home that checks all the boxes space, natural light, fully updated, and location, location, location!! (id:60365)
224 Glenn Avenue
Innisfil, Ontario
Charming 3+1 Bedroom Bungalow on Oversized Lot in Prime Stroud Location. Let your children walk to school with ease from this well maintained, all-brick custom bungalow, nestled on a spectacular 102 x 165 fully fenced lot in one of Stroud's most desirable neighborhoods. Featuring a convenient double gate to the backyard, this property offers ample space for outdoor living and even room to park your RV or boat beside the garage.Step inside to find hardwood floors throughout the main level, complemented by large windows that flood the home with natural light. All bedrooms are generously sized, each with ample closet space. The updated windows and high-efficiency gas furnace provide both comfort and energy savings.The high-ceilinged basement offers tremendous versatility with a full second eat-in kitchen, an expansive recreation room with cozy gas fireplace, and a private walkout to the garage. Perfect for multigenerational living or potential in-law suite.Commuters will love the unbeatable location just 2 minutes from the GO Train, and a short drive to Highway 400, Innisfil Beach, and the City of Barrie. This home truly combines space, style, and convenience in a family-friendly setting. (id:60365)
15 Stornoway Crescent
Markham, Ontario
There are many reasons why you would want 15 Stornoway Crescent to be your home. 1) This much loved home has been owned and lovingly cared for by the same wonderful family since it was built close to 60 Years Ago. 2) Designed and constructed in an era when pride was taken in building solid homes not disposable houses.3)A large living room combined with dining room and a new sliding door leading to an over 500sq' wooden deck, perfect for outdoor entertaining. 4) The primary bedroom includes an ensuite 2 piece bathroom and a walk in closet. 5) A large walkout basement with two large rooms that could be used as bedrooms and in addition a large recreation room. 6) The basement includes a new three piece washroom and a new sliding door with a key lock. This door leads to a large fenced back garden with a private patio perfect for a cup of tea and a quiet read. 7)A newly built walkway and gate for easy access to the air conditioning unit. 8)Lots of upgrades provides peace of mind; electrical Panel 2024, electrical meter 2024, professional landscaping 2024, deck power washed and stained 2024, back patio 2024, laminate flooring 2025, Furnace 2023, roof replaced 2012. 9) A large two car garage, and parking space on the driveway for six cars!! 10)This home is located within walking distance to shops, schools and parks. Just a five minute drive to ski hills, golf courses, grocery stores and restaurants. Close Proximity to amazing transportation from public transit, which will just get better with the proposed north Yonge subway extension and only minutes from major highways such as the 407 and Highway 7 and a Short drive to Highway 404.This well loved family home is located in a peaceful mature neighbourhood is awaiting its next chapter with you (id:60365)
550 Greig Circle
Newmarket, Ontario
This Beautifully Bright Home Offers An Open-concept Living Space Filled With Natural Light, Featuring Oversized Bedrooms And Tasteful Finishes Throughout. The Fully Finished Basement Boasts a Private in-law suite complete with its Own Kitchen, Laundry, and full washroom, ideal for extended family. Nestled in a sought-after Neighbourhood, just steps from top-ranking schools, scenic parks, and everyday amenities. (id:60365)













